Badezimmer mit hellen Holzschränken und bunten Wänden Ideen und Design
Suche verfeinern:
Budget
Sortieren nach:Heute beliebt
61 – 80 von 712 Fotos
1 von 3

A Relaxed Coastal Bathroom showcasing a sage green subway tiled feature wall combined with a white ripple wall tile and a light terrazzo floor tile.
This family-friendly bathroom uses brushed copper tapware from ABI Interiors throughout and features a rattan wall hung vanity with a stone top and an above counter vessel basin. An arch mirror and niche beside the vanity wall complements this user-friendly bathroom.
A freestanding bathtub always gives a luxury look to any bathroom and completes this coastal relaxed family bathroom.
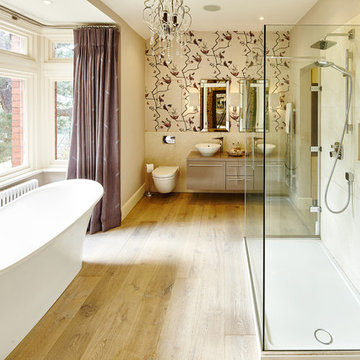
On-suite bathroom on the Wirral, by Horton and Co.
Craig Magee Photography
Großes Klassisches Badezimmer En Suite mit Aufsatzwaschbecken, flächenbündigen Schrankfronten, hellen Holzschränken, freistehender Badewanne, Wandtoilette, beigen Fliesen, bunten Wänden und hellem Holzboden in Sonstige
Großes Klassisches Badezimmer En Suite mit Aufsatzwaschbecken, flächenbündigen Schrankfronten, hellen Holzschränken, freistehender Badewanne, Wandtoilette, beigen Fliesen, bunten Wänden und hellem Holzboden in Sonstige
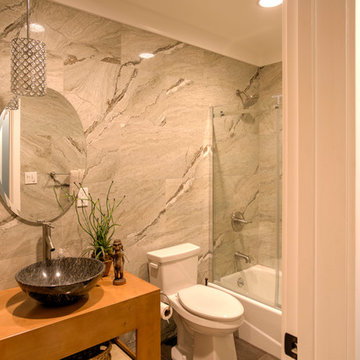
Kleines Modernes Kinderbad mit verzierten Schränken, hellen Holzschränken, Badewanne in Nische, Duschbadewanne, Toilette mit Aufsatzspülkasten, farbigen Fliesen, Porzellanfliesen, bunten Wänden, Porzellan-Bodenfliesen, Aufsatzwaschbecken und Waschtisch aus Holz in Los Angeles
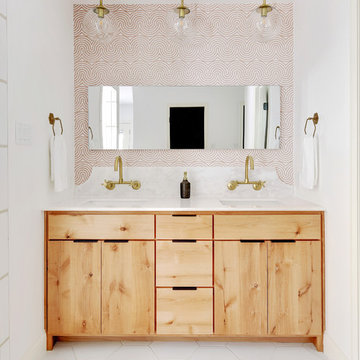
Maritimes Badezimmer mit flächenbündigen Schrankfronten, hellen Holzschränken, bunten Wänden, Unterbauwaschbecken, weißem Boden und weißer Waschtischplatte in Austin
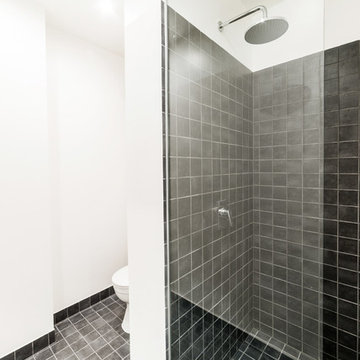
Black and white bathroom to accomplish everything that is needed.
Photo: Tõnu TunnelTõnu Tunnel
Kleines Nordisches Duschbad mit offenen Schränken, hellen Holzschränken, offener Dusche, Toilette mit Aufsatzspülkasten, schwarzen Fliesen, Keramikfliesen, bunten Wänden, Keramikboden, Aufsatzwaschbecken und Waschtisch aus Holz in Melbourne
Kleines Nordisches Duschbad mit offenen Schränken, hellen Holzschränken, offener Dusche, Toilette mit Aufsatzspülkasten, schwarzen Fliesen, Keramikfliesen, bunten Wänden, Keramikboden, Aufsatzwaschbecken und Waschtisch aus Holz in Melbourne
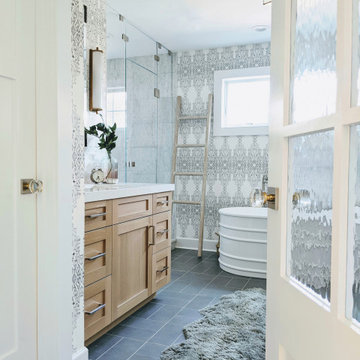
Klassisches Badezimmer mit Schrankfronten im Shaker-Stil, hellen Holzschränken, freistehender Badewanne, Doppeldusche, Toilette mit Aufsatzspülkasten, weißen Fliesen, Marmorfliesen, bunten Wänden, Marmorboden, Unterbauwaschbecken, Quarzwerkstein-Waschtisch, weißem Boden, Falttür-Duschabtrennung, weißer Waschtischplatte, WC-Raum, Einzelwaschbecken, eingebautem Waschtisch und Tapetenwänden in Sonstige

Proyecto de decoración, dirección y ejecución de obra: Sube Interiorismo www.subeinteriorismo.com
Fotografía Erlantz Biderbost
Mittelgroßes Modernes Duschbad mit flächenbündigen Schrankfronten, hellen Holzschränken, beigen Fliesen, Keramikfliesen, Laminat, Einbauwaschbecken, Waschtisch aus Holz, braunem Boden, bunten Wänden und beiger Waschtischplatte in Bilbao
Mittelgroßes Modernes Duschbad mit flächenbündigen Schrankfronten, hellen Holzschränken, beigen Fliesen, Keramikfliesen, Laminat, Einbauwaschbecken, Waschtisch aus Holz, braunem Boden, bunten Wänden und beiger Waschtischplatte in Bilbao
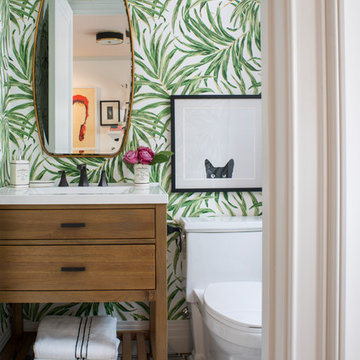
Meghan Bob Photography
Kleines Klassisches Kinderbad mit flächenbündigen Schrankfronten, hellen Holzschränken, bunten Wänden, Marmorboden, Quarzwerkstein-Waschtisch, buntem Boden, Wandtoilette mit Spülkasten und Unterbauwaschbecken in Los Angeles
Kleines Klassisches Kinderbad mit flächenbündigen Schrankfronten, hellen Holzschränken, bunten Wänden, Marmorboden, Quarzwerkstein-Waschtisch, buntem Boden, Wandtoilette mit Spülkasten und Unterbauwaschbecken in Los Angeles

Shower your bathroom in elegance by using our lush blue glass tile in a timeless herringbone pattern.
DESIGN
Ginny Macdonald, Styling by CJ Sandgren
PHOTOS
Jessica Bordner, Sara Tramp
Tile Shown: 2x12, 4x12, 1x1 in Blue Jay Matte Glass Tile
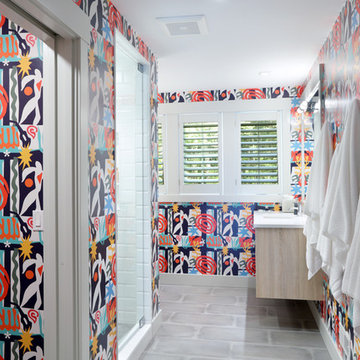
Builder: Falcon Custom Homes
Interior Designer: Mary Burns - Gallery
Photographer: Mike Buck
A perfectly proportioned story and a half cottage, the Farfield is full of traditional details and charm. The front is composed of matching board and batten gables flanking a covered porch featuring square columns with pegged capitols. A tour of the rear façade reveals an asymmetrical elevation with a tall living room gable anchoring the right and a low retractable-screened porch to the left.
Inside, the front foyer opens up to a wide staircase clad in horizontal boards for a more modern feel. To the left, and through a short hall, is a study with private access to the main levels public bathroom. Further back a corridor, framed on one side by the living rooms stone fireplace, connects the master suite to the rest of the house. Entrance to the living room can be gained through a pair of openings flanking the stone fireplace, or via the open concept kitchen/dining room. Neutral grey cabinets featuring a modern take on a recessed panel look, line the perimeter of the kitchen, framing the elongated kitchen island. Twelve leather wrapped chairs provide enough seating for a large family, or gathering of friends. Anchoring the rear of the main level is the screened in porch framed by square columns that match the style of those found at the front porch. Upstairs, there are a total of four separate sleeping chambers. The two bedrooms above the master suite share a bathroom, while the third bedroom to the rear features its own en suite. The fourth is a large bunkroom above the homes two-stall garage large enough to host an abundance of guests.
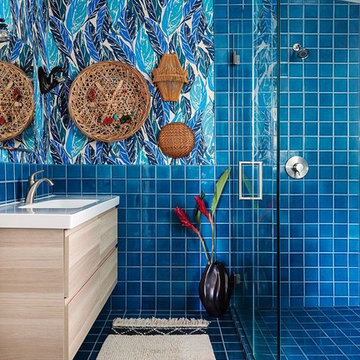
Kleines Stilmix Duschbad mit flächenbündigen Schrankfronten, hellen Holzschränken, blauen Fliesen, Keramikfliesen, bunten Wänden, integriertem Waschbecken und Mineralwerkstoff-Waschtisch
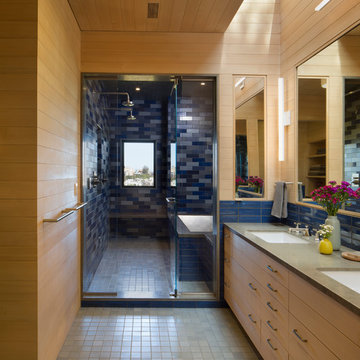
Designer: MODtage Design /
Photographer: Paul Dyer
Großes Klassisches Badezimmer En Suite mit flächenbündigen Schrankfronten, hellen Holzschränken, japanischer Badewanne, Doppeldusche, bunten Wänden, Keramikboden, Einbauwaschbecken, Kalkstein-Waschbecken/Waschtisch, blauem Boden und Falttür-Duschabtrennung in San Francisco
Großes Klassisches Badezimmer En Suite mit flächenbündigen Schrankfronten, hellen Holzschränken, japanischer Badewanne, Doppeldusche, bunten Wänden, Keramikboden, Einbauwaschbecken, Kalkstein-Waschbecken/Waschtisch, blauem Boden und Falttür-Duschabtrennung in San Francisco

The previous owners had already converted the second bedroom into a large bathroom, but the use of space was terrible, and the colour scheme was drab and uninspiring. The clients wanted a space that reflected their love of colour and travel, taking influences from around the globe. They also required better storage as the washing machine needed to be accommodated within the space. And they were keen to have both a modern freestanding bath and a large walk-in shower, and they wanted the room to feel cosy rather than just full of hard surfaces. This is the main bathroom in the house, and they wanted it to make a statement, but with a fairly tight budget!
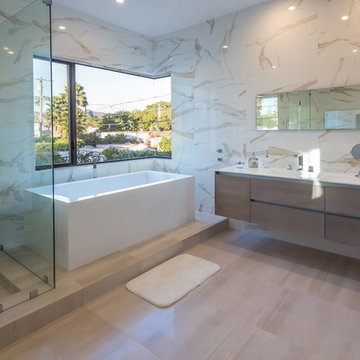
Großes Modernes Badezimmer En Suite mit flächenbündigen Schrankfronten, hellen Holzschränken, freistehender Badewanne, Eckdusche, beigen Fliesen, weißen Fliesen, Porzellanfliesen, bunten Wänden, Porzellan-Bodenfliesen, integriertem Waschbecken und Mineralwerkstoff-Waschtisch in Los Angeles
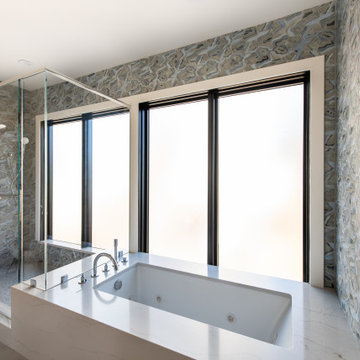
Großes Modernes Badezimmer En Suite mit hellen Holzschränken, Einbaubadewanne, Eckdusche, Bidet, farbigen Fliesen, Glasfliesen, bunten Wänden, Porzellan-Bodenfliesen, integriertem Waschbecken, Mineralwerkstoff-Waschtisch, beigem Boden, Falttür-Duschabtrennung, weißer Waschtischplatte, Duschbank, Doppelwaschbecken und eingebautem Waschtisch in Washington, D.C.
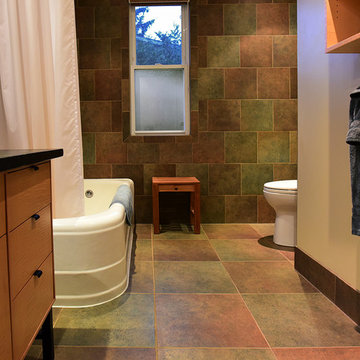
The soothing earthtones of this bathroom blend seamlessly with the birdseye maple vanity and black marble countertop. Colour variations in this Mannington-Patchwork, Old Tapestry tile add warmth and colour. A vintage white, cast iron tub with a ceiling hung custom shower curtain creates a conversation piece. Ribbon lighting was mounted on the underside of the vanity, adding a touch of surprise in the evening hours. A big thanks to our customers for sending along this picture of their amazing bathroom! Mannington-Patchwork, Old Tapestry 18x18 floor tiles, and 12x12 wall tiles.
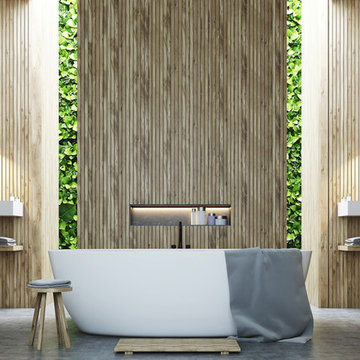
Modern Minimalist bathroom with wooden wall panel and built-in green/living wall to bring outdoors in.
Mittelgroßes Modernes Badezimmer mit offenen Schränken, hellen Holzschränken, freistehender Badewanne, farbigen Fliesen, bunten Wänden, Schieferboden, Wandwaschbecken, Waschtisch aus Holz, buntem Boden und bunter Waschtischplatte in Los Angeles
Mittelgroßes Modernes Badezimmer mit offenen Schränken, hellen Holzschränken, freistehender Badewanne, farbigen Fliesen, bunten Wänden, Schieferboden, Wandwaschbecken, Waschtisch aus Holz, buntem Boden und bunter Waschtischplatte in Los Angeles
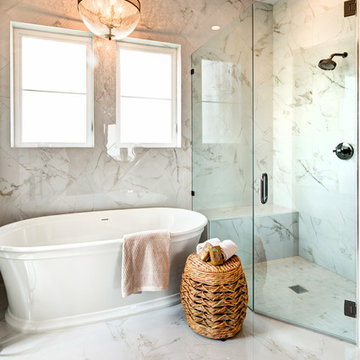
Großes Shabby-Look Badezimmer En Suite mit verzierten Schränken, hellen Holzschränken, freistehender Badewanne, Eckdusche, Toilette mit Aufsatzspülkasten, farbigen Fliesen, Marmorfliesen, bunten Wänden, Marmorboden, Unterbauwaschbecken, Marmor-Waschbecken/Waschtisch, buntem Boden, Falttür-Duschabtrennung und bunter Waschtischplatte in Salt Lake City
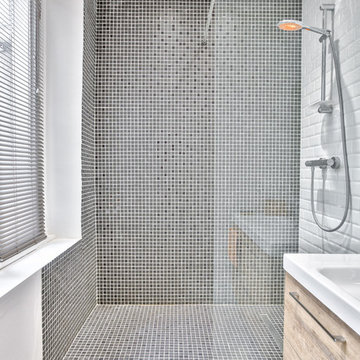
Denis Oeillet
Kleines Modernes Badezimmer En Suite mit Kassettenfronten, hellen Holzschränken, bodengleicher Dusche, Wandtoilette mit Spülkasten, schwarz-weißen Fliesen, Metrofliesen, bunten Wänden, Mosaik-Bodenfliesen, Waschtischkonsole, schwarzem Boden und offener Dusche in Lyon
Kleines Modernes Badezimmer En Suite mit Kassettenfronten, hellen Holzschränken, bodengleicher Dusche, Wandtoilette mit Spülkasten, schwarz-weißen Fliesen, Metrofliesen, bunten Wänden, Mosaik-Bodenfliesen, Waschtischkonsole, schwarzem Boden und offener Dusche in Lyon
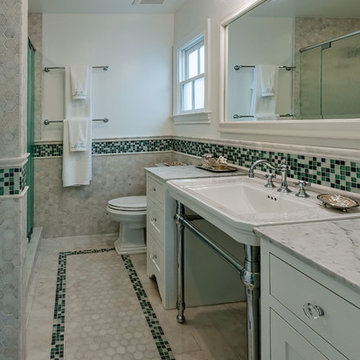
Patricia Bean Expressive Architectural Photography
Mittelgroßes Klassisches Badezimmer En Suite mit hellen Holzschränken, Toilette mit Aufsatzspülkasten, farbigen Fliesen, bunten Wänden, verzierten Schränken, Eckdusche, Mosaik-Bodenfliesen und Sockelwaschbecken in San Diego
Mittelgroßes Klassisches Badezimmer En Suite mit hellen Holzschränken, Toilette mit Aufsatzspülkasten, farbigen Fliesen, bunten Wänden, verzierten Schränken, Eckdusche, Mosaik-Bodenfliesen und Sockelwaschbecken in San Diego
Badezimmer mit hellen Holzschränken und bunten Wänden Ideen und Design
4