Badezimmer mit Doppeldusche und bunten Wänden Ideen und Design
Suche verfeinern:
Budget
Sortieren nach:Heute beliebt
21 – 40 von 483 Fotos
1 von 3

Debbie Schwab Photography.
The wall tiles are 12" x 12" black marble tiles I had the tile installers cut into threes. Stainless steel bars that were all custom cut are at the bottom and top of the tiles. Instead of having a standard niche that fits between studs, I had the guys frame out a wider one. Above it is another niche that is short just for housing soaps and razors. Next step is the glass.
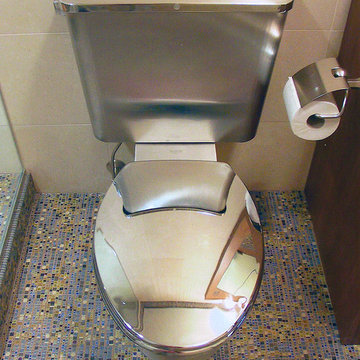
The guest / den bath houses a highly reflective stainless steel water closet, like the kitchen cabinetry. Here, the multi-colored tile that is Klimt-like in feel and look and price, reflects the diversity of the kitchen mosaics. Custom designed wood cabinetry adds an Art Nouveau aura.

Situated on the west slope of Mt. Baker Ridge, this remodel takes a contemporary view on traditional elements to maximize space, lightness and spectacular views of downtown Seattle and Puget Sound. We were approached by Vertical Construction Group to help a client bring their 1906 craftsman into the 21st century. The original home had many redeeming qualities that were unfortunately compromised by an early 2000’s renovation. This left the new homeowners with awkward and unusable spaces. After studying numerous space plans and roofline modifications, we were able to create quality interior and exterior spaces that reflected our client’s needs and design sensibilities. The resulting master suite, living space, roof deck(s) and re-invented kitchen are great examples of a successful collaboration between homeowner and design and build teams.
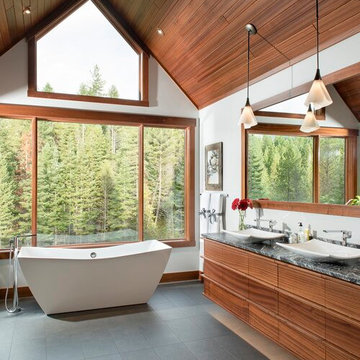
Beautiful black slate flooring with dark gray marbled leathered granite. Large freestanding tub to take in the mountain views. Floating custom Sapele wood contemporary vanity that is has under lighting. Two beautiful vessel sinks. Custom framed mirror, with delicate tulip lights.
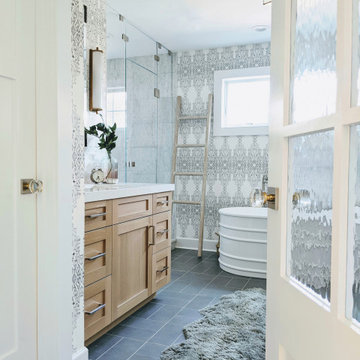
Klassisches Badezimmer mit Schrankfronten im Shaker-Stil, hellen Holzschränken, freistehender Badewanne, Doppeldusche, Toilette mit Aufsatzspülkasten, weißen Fliesen, Marmorfliesen, bunten Wänden, Marmorboden, Unterbauwaschbecken, Quarzwerkstein-Waschtisch, weißem Boden, Falttür-Duschabtrennung, weißer Waschtischplatte, WC-Raum, Einzelwaschbecken, eingebautem Waschtisch und Tapetenwänden in Sonstige
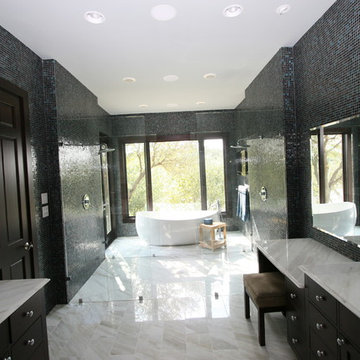
Großes Modernes Badezimmer En Suite mit flächenbündigen Schrankfronten, schwarzen Schränken, freistehender Badewanne, Doppeldusche, schwarzen Fliesen, blauen Fliesen, farbigen Fliesen, Mosaikfliesen, bunten Wänden, Unterbauwaschbecken und Granit-Waschbecken/Waschtisch in Dallas
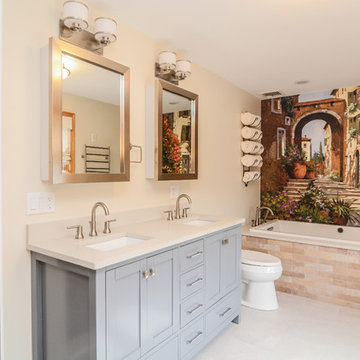
This beautiful master bath got it's inspiration from the mural on the bath wall. Preserving it's integrity we wanted to capture a bit of the outdoors on the interior space by lining the bath with brick and stone. The sunlight through the windows streams in against the neutral floors leading to a large walking shower with a pebble floor.
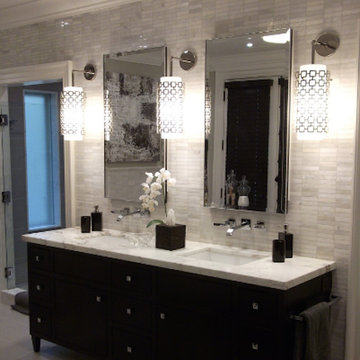
Großes Modernes Badezimmer En Suite mit verzierten Schränken, dunklen Holzschränken, bunten Wänden, Unterbauwaschbecken, Marmor-Waschbecken/Waschtisch, freistehender Badewanne, Keramikboden und Doppeldusche in Toronto
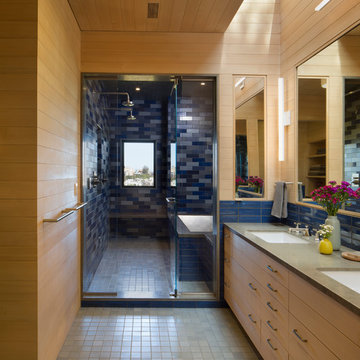
Designer: MODtage Design /
Photographer: Paul Dyer
Großes Klassisches Badezimmer En Suite mit flächenbündigen Schrankfronten, hellen Holzschränken, japanischer Badewanne, Doppeldusche, bunten Wänden, Keramikboden, Einbauwaschbecken, Kalkstein-Waschbecken/Waschtisch, blauem Boden und Falttür-Duschabtrennung in San Francisco
Großes Klassisches Badezimmer En Suite mit flächenbündigen Schrankfronten, hellen Holzschränken, japanischer Badewanne, Doppeldusche, bunten Wänden, Keramikboden, Einbauwaschbecken, Kalkstein-Waschbecken/Waschtisch, blauem Boden und Falttür-Duschabtrennung in San Francisco
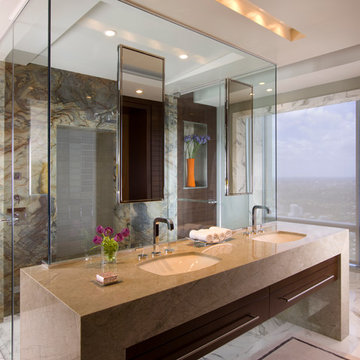
Shower Wall: Fusion Quartzite
Vanity: Mother of Pearl Quartzite polished
Floor: Statuary extra marble
Großes Modernes Badezimmer mit Einbauwaschbecken, beigen Fliesen, Steinfliesen, Marmorboden, Quarzit-Waschtisch, Doppeldusche, bunten Wänden und dunklen Holzschränken in Miami
Großes Modernes Badezimmer mit Einbauwaschbecken, beigen Fliesen, Steinfliesen, Marmorboden, Quarzit-Waschtisch, Doppeldusche, bunten Wänden und dunklen Holzschränken in Miami
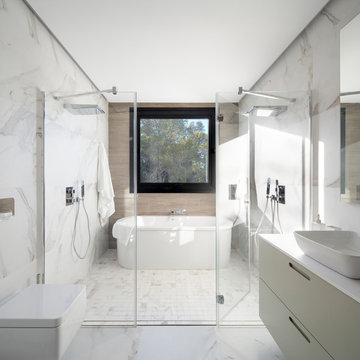
Con esta intervención, la interiorista ha dado forma al sueño de los propietarios, logrando una vivienda con personalidad, cómoda y acogedora. | Interiorismo y decoración: Natalia Zubizarreta. Fotografía: Erlantz Biderbost.
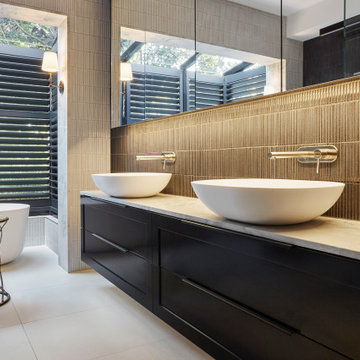
Photography by Matthew Moore
Großes Modernes Badezimmer En Suite mit Schrankfronten im Shaker-Stil, blauen Schränken, freistehender Badewanne, Doppeldusche, blauen Fliesen, Keramikfliesen, bunten Wänden, Keramikboden, Aufsatzwaschbecken, Marmor-Waschbecken/Waschtisch, weißem Boden, Falttür-Duschabtrennung, bunter Waschtischplatte, Doppelwaschbecken und schwebendem Waschtisch in Melbourne
Großes Modernes Badezimmer En Suite mit Schrankfronten im Shaker-Stil, blauen Schränken, freistehender Badewanne, Doppeldusche, blauen Fliesen, Keramikfliesen, bunten Wänden, Keramikboden, Aufsatzwaschbecken, Marmor-Waschbecken/Waschtisch, weißem Boden, Falttür-Duschabtrennung, bunter Waschtischplatte, Doppelwaschbecken und schwebendem Waschtisch in Melbourne
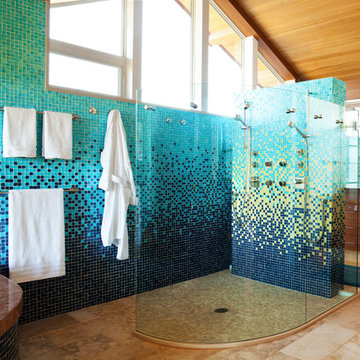
The custom glass shower and mosaic tile enclosure helps both separate and unify the space depending on the mood of its occupants. The space was planned so the husband and wife would have adequate privacy but could meet romantically in the middle. The banks of windows does not interfere and allows in as much natural morning light as possible keeping with the overhang of the roof.
Truly a master bath where body and soul can relax.

Situated on the west slope of Mt. Baker Ridge, this remodel takes a contemporary view on traditional elements to maximize space, lightness and spectacular views of downtown Seattle and Puget Sound. We were approached by Vertical Construction Group to help a client bring their 1906 craftsman into the 21st century. The original home had many redeeming qualities that were unfortunately compromised by an early 2000’s renovation. This left the new homeowners with awkward and unusable spaces. After studying numerous space plans and roofline modifications, we were able to create quality interior and exterior spaces that reflected our client’s needs and design sensibilities. The resulting master suite, living space, roof deck(s) and re-invented kitchen are great examples of a successful collaboration between homeowner and design and build teams.
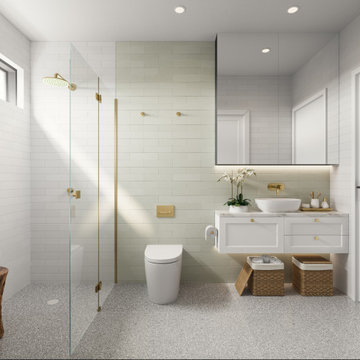
Bathroom in pastel green & white subway tiles, terrazzo look tiled floors with shaker profile wall hung vanity units with stone benchtop & brass tapware.
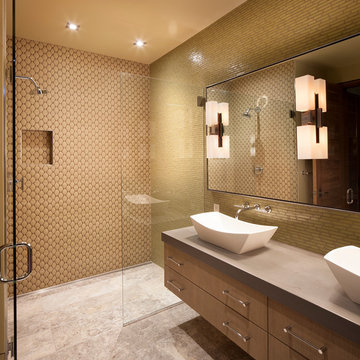
Large glass shower in guest bathroom.
Geräumiges Modernes Badezimmer En Suite mit freistehender Badewanne, Doppeldusche, farbigen Fliesen, Keramikfliesen, bunten Wänden, Keramikboden, Aufsatzwaschbecken, grauem Boden und Falttür-Duschabtrennung in Denver
Geräumiges Modernes Badezimmer En Suite mit freistehender Badewanne, Doppeldusche, farbigen Fliesen, Keramikfliesen, bunten Wänden, Keramikboden, Aufsatzwaschbecken, grauem Boden und Falttür-Duschabtrennung in Denver
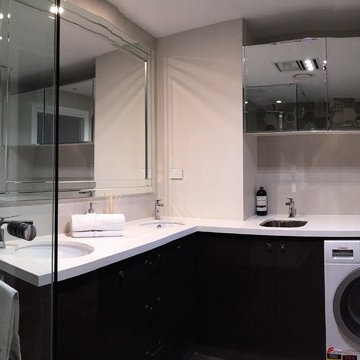
Main bathroom / laundry - before and after pics
Photos by Enraptured Photography
Mittelgroßes Klassisches Kinderbad mit verzierten Schränken, braunen Schränken, Doppeldusche, Wandtoilette mit Spülkasten, beigen Fliesen, Porzellanfliesen, bunten Wänden, Porzellan-Bodenfliesen, Unterbauwaschbecken und Quarzwerkstein-Waschtisch in Melbourne
Mittelgroßes Klassisches Kinderbad mit verzierten Schränken, braunen Schränken, Doppeldusche, Wandtoilette mit Spülkasten, beigen Fliesen, Porzellanfliesen, bunten Wänden, Porzellan-Bodenfliesen, Unterbauwaschbecken und Quarzwerkstein-Waschtisch in Melbourne
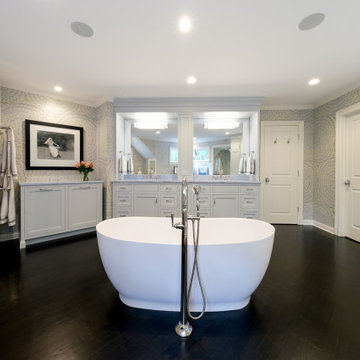
Geräumiges Klassisches Badezimmer En Suite mit Schrankfronten mit vertiefter Füllung, grauen Schränken, freistehender Badewanne, Doppeldusche, bunten Wänden, dunklem Holzboden, Unterbauwaschbecken, Marmor-Waschbecken/Waschtisch, Falttür-Duschabtrennung, blauer Waschtischplatte, WC-Raum, Doppelwaschbecken, eingebautem Waschtisch und Tapetenwänden in New York
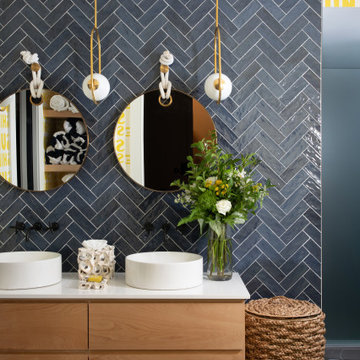
Coastal bathroom with two sinks and two showers with etched glass for privacy.
Mittelgroßes Maritimes Kinderbad mit flächenbündigen Schrankfronten, hellbraunen Holzschränken, Doppeldusche, Toilette mit Aufsatzspülkasten, blauen Fliesen, Keramikfliesen, bunten Wänden, Keramikboden, Aufsatzwaschbecken, Quarzwerkstein-Waschtisch, grauem Boden, Falttür-Duschabtrennung, weißer Waschtischplatte, WC-Raum, Doppelwaschbecken, schwebendem Waschtisch und Tapetenwänden in New York
Mittelgroßes Maritimes Kinderbad mit flächenbündigen Schrankfronten, hellbraunen Holzschränken, Doppeldusche, Toilette mit Aufsatzspülkasten, blauen Fliesen, Keramikfliesen, bunten Wänden, Keramikboden, Aufsatzwaschbecken, Quarzwerkstein-Waschtisch, grauem Boden, Falttür-Duschabtrennung, weißer Waschtischplatte, WC-Raum, Doppelwaschbecken, schwebendem Waschtisch und Tapetenwänden in New York
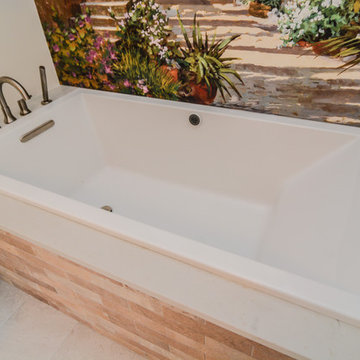
This beautiful master bath got it's inspiration from the mural on the bath wall. Preserving it's integrity we wanted to capture a bit of the outdoors on the interior space by lining the bath with brick and stone. The sunlight through the windows streams in against the neutral floors leading to a large walking shower with a pebble floor.
Badezimmer mit Doppeldusche und bunten Wänden Ideen und Design
2