Badezimmer mit Doppeldusche und Eckdusche Ideen und Design
Suche verfeinern:
Budget
Sortieren nach:Heute beliebt
81 – 100 von 159.123 Fotos
1 von 3

Guest Bathroom. One of the best transformations!
Photo Credit: www.megmulloy.com
Klassisches Duschbad mit flächenbündigen Schrankfronten, blauen Schränken, Eckdusche, weißen Fliesen, Metrofliesen, weißer Wandfarbe, Aufsatzwaschbecken, schwarzem Boden und Falttür-Duschabtrennung in Austin
Klassisches Duschbad mit flächenbündigen Schrankfronten, blauen Schränken, Eckdusche, weißen Fliesen, Metrofliesen, weißer Wandfarbe, Aufsatzwaschbecken, schwarzem Boden und Falttür-Duschabtrennung in Austin

Maximizing every inch of space in a tiny bath and keeping the space feeling open and inviting was the priority.
Kleines Modernes Badezimmer En Suite mit hellen Holzschränken, Eckdusche, weißen Fliesen, Porzellanfliesen, weißer Wandfarbe, Porzellan-Bodenfliesen, Aufsatzwaschbecken, Quarzit-Waschtisch, weißem Boden, Falttür-Duschabtrennung und flächenbündigen Schrankfronten in Santa Barbara
Kleines Modernes Badezimmer En Suite mit hellen Holzschränken, Eckdusche, weißen Fliesen, Porzellanfliesen, weißer Wandfarbe, Porzellan-Bodenfliesen, Aufsatzwaschbecken, Quarzit-Waschtisch, weißem Boden, Falttür-Duschabtrennung und flächenbündigen Schrankfronten in Santa Barbara

Hiding hair dryer and brushes in this grooming pull out cabinet with electrical on the inside to keep cords nice and neat!
Mittelgroßes Klassisches Badezimmer En Suite mit Schrankfronten im Shaker-Stil, dunklen Holzschränken, freistehender Badewanne, Eckdusche, Wandtoilette mit Spülkasten, grauen Fliesen, Porzellanfliesen, grauer Wandfarbe, Porzellan-Bodenfliesen, Unterbauwaschbecken und Quarzwerkstein-Waschtisch in Chicago
Mittelgroßes Klassisches Badezimmer En Suite mit Schrankfronten im Shaker-Stil, dunklen Holzschränken, freistehender Badewanne, Eckdusche, Wandtoilette mit Spülkasten, grauen Fliesen, Porzellanfliesen, grauer Wandfarbe, Porzellan-Bodenfliesen, Unterbauwaschbecken und Quarzwerkstein-Waschtisch in Chicago

This master bath was expanded and transformed into a light, spa-like sanctuary for its owners. Vanity, mirror frame and wall cabinets: Studio Dearborn. Faucet and hardware: Waterworks. Drawer pulls: Emtek. Marble: Calcatta gold. Window shades: horizonshades.com. Photography, Adam Kane Macchia.

Modernes Badezimmer En Suite mit freistehender Badewanne, beigen Fliesen, weißer Wandfarbe, braunem Holzboden, Doppeldusche, flächenbündigen Schrankfronten, weißen Schränken, Falttür-Duschabtrennung und Duschbank in Toronto
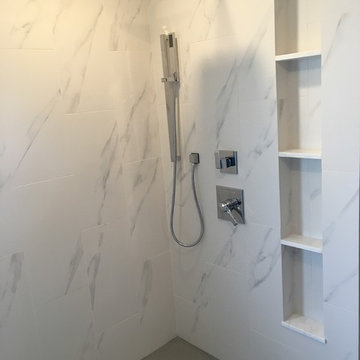
Custom Surface Solutions (www.css-tile.com) - Owner Craig Thompson (512) 430-1215. This project shows a master bathroom remodel with porcelain 12 x 24 white and gray veined marble on walls and floors, custom multi-shelf shower niche with marble shelves. and gray hexagon penny tile shower floor.

Photo Credits: Aaron Leitz
Großes Modernes Badezimmer En Suite mit Falttür-Duschabtrennung, flächenbündigen Schrankfronten, Unterbauwanne, weißen Fliesen, weißer Wandfarbe, Unterbauwaschbecken, grauem Boden, weißer Waschtischplatte, Eckdusche, Keramikfliesen, Porzellan-Bodenfliesen und Quarzwerkstein-Waschtisch in Portland
Großes Modernes Badezimmer En Suite mit Falttür-Duschabtrennung, flächenbündigen Schrankfronten, Unterbauwanne, weißen Fliesen, weißer Wandfarbe, Unterbauwaschbecken, grauem Boden, weißer Waschtischplatte, Eckdusche, Keramikfliesen, Porzellan-Bodenfliesen und Quarzwerkstein-Waschtisch in Portland

The basement batthroom is bright and open. There is plenty of room for the laundry facilities and additional cabinetry.
Großes Klassisches Badezimmer mit Eckdusche, beiger Wandfarbe, Aufsatzwaschbecken, Schrankfronten im Shaker-Stil und grünen Schränken in Denver
Großes Klassisches Badezimmer mit Eckdusche, beiger Wandfarbe, Aufsatzwaschbecken, Schrankfronten im Shaker-Stil und grünen Schränken in Denver
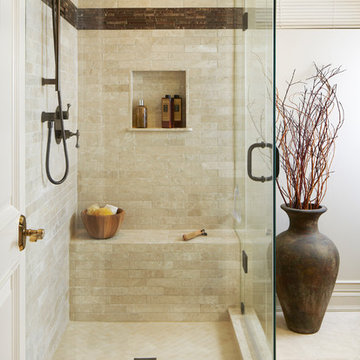
kwestimages.com
Klassisches Badezimmer mit Eckdusche, beigen Fliesen, Wandnische und Duschbank in Toronto
Klassisches Badezimmer mit Eckdusche, beigen Fliesen, Wandnische und Duschbank in Toronto

This 1930's Barrington Hills farmhouse was in need of some TLC when it was purchased by this southern family of five who planned to make it their new home. The renovation taken on by Advance Design Studio's designer Scott Christensen and master carpenter Justin Davis included a custom porch, custom built in cabinetry in the living room and children's bedrooms, 2 children's on-suite baths, a guest powder room, a fabulous new master bath with custom closet and makeup area, a new upstairs laundry room, a workout basement, a mud room, new flooring and custom wainscot stairs with planked walls and ceilings throughout the home.
The home's original mechanicals were in dire need of updating, so HVAC, plumbing and electrical were all replaced with newer materials and equipment. A dramatic change to the exterior took place with the addition of a quaint standing seam metal roofed farmhouse porch perfect for sipping lemonade on a lazy hot summer day.
In addition to the changes to the home, a guest house on the property underwent a major transformation as well. Newly outfitted with updated gas and electric, a new stacking washer/dryer space was created along with an updated bath complete with a glass enclosed shower, something the bath did not previously have. A beautiful kitchenette with ample cabinetry space, refrigeration and a sink was transformed as well to provide all the comforts of home for guests visiting at the classic cottage retreat.
The biggest design challenge was to keep in line with the charm the old home possessed, all the while giving the family all the convenience and efficiency of modern functioning amenities. One of the most interesting uses of material was the porcelain "wood-looking" tile used in all the baths and most of the home's common areas. All the efficiency of porcelain tile, with the nostalgic look and feel of worn and weathered hardwood floors. The home’s casual entry has an 8" rustic antique barn wood look porcelain tile in a rich brown to create a warm and welcoming first impression.
Painted distressed cabinetry in muted shades of gray/green was used in the powder room to bring out the rustic feel of the space which was accentuated with wood planked walls and ceilings. Fresh white painted shaker cabinetry was used throughout the rest of the rooms, accentuated by bright chrome fixtures and muted pastel tones to create a calm and relaxing feeling throughout the home.
Custom cabinetry was designed and built by Advance Design specifically for a large 70” TV in the living room, for each of the children’s bedroom’s built in storage, custom closets, and book shelves, and for a mudroom fit with custom niches for each family member by name.
The ample master bath was fitted with double vanity areas in white. A generous shower with a bench features classic white subway tiles and light blue/green glass accents, as well as a large free standing soaking tub nestled under a window with double sconces to dim while relaxing in a luxurious bath. A custom classic white bookcase for plush towels greets you as you enter the sanctuary bath.
Joe Nowak

This Master Bathroom has large gray porcelain tile on the floor and large white tile ran vertically from floor to ceiling. A shower niche is also tiled so that it blends in with the wall.

After photos of completely renovated master bathroom
Photo Credit: Jane Beiles
Mittelgroßes Klassisches Badezimmer En Suite mit freistehender Badewanne, Schrankfronten im Shaker-Stil, dunklen Holzschränken, Eckdusche, weißer Wandfarbe, Porzellan-Bodenfliesen, Trogwaschbecken, Quarzwerkstein-Waschtisch, weißem Boden, Falttür-Duschabtrennung, beigen Fliesen und Metrofliesen in New York
Mittelgroßes Klassisches Badezimmer En Suite mit freistehender Badewanne, Schrankfronten im Shaker-Stil, dunklen Holzschränken, Eckdusche, weißer Wandfarbe, Porzellan-Bodenfliesen, Trogwaschbecken, Quarzwerkstein-Waschtisch, weißem Boden, Falttür-Duschabtrennung, beigen Fliesen und Metrofliesen in New York

Nantucket Architectural Photography
Großes Maritimes Badezimmer En Suite mit weißen Schränken, Granit-Waschbecken/Waschtisch, freistehender Badewanne, Eckdusche, weißen Fliesen, Keramikfliesen, weißer Wandfarbe, hellem Holzboden, Unterbauwaschbecken und flächenbündigen Schrankfronten in Boston
Großes Maritimes Badezimmer En Suite mit weißen Schränken, Granit-Waschbecken/Waschtisch, freistehender Badewanne, Eckdusche, weißen Fliesen, Keramikfliesen, weißer Wandfarbe, hellem Holzboden, Unterbauwaschbecken und flächenbündigen Schrankfronten in Boston

Inset cabinetry by Starmark topped with marble countertops lay atop a herringbone patterned marble floor with floor to ceiling natural marble tile in two sizes of subway separated by a chair rail.
Photos by Blackstock Photography
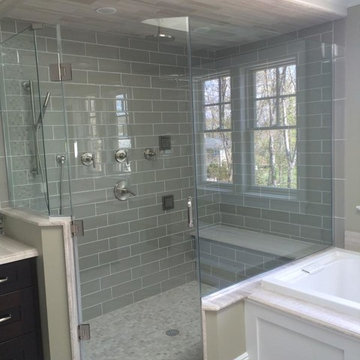
Mittelgroßes Klassisches Badezimmer En Suite mit Einbaubadewanne, Eckdusche, grauen Fliesen, Metrofliesen, brauner Wandfarbe und Porzellan-Bodenfliesen in New York

Since the homeowners could not see themselves using the soaking tub, it was left out to make room for a large double shower.
Großes Klassisches Badezimmer En Suite mit Unterbauwaschbecken, Granit-Waschbecken/Waschtisch, Doppeldusche, weißen Fliesen, Steinfliesen, blauer Wandfarbe und Porzellan-Bodenfliesen in Philadelphia
Großes Klassisches Badezimmer En Suite mit Unterbauwaschbecken, Granit-Waschbecken/Waschtisch, Doppeldusche, weißen Fliesen, Steinfliesen, blauer Wandfarbe und Porzellan-Bodenfliesen in Philadelphia
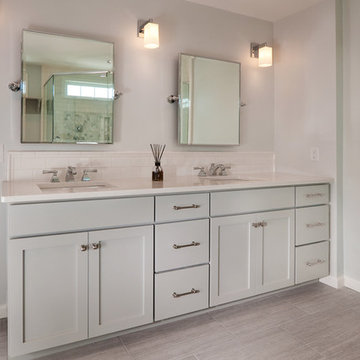
The radiant floor heating is ideal for those cold, early mornings.
Mittelgroßes Klassisches Badezimmer En Suite mit Doppeldusche, grauen Fliesen und Metrofliesen in Philadelphia
Mittelgroßes Klassisches Badezimmer En Suite mit Doppeldusche, grauen Fliesen und Metrofliesen in Philadelphia
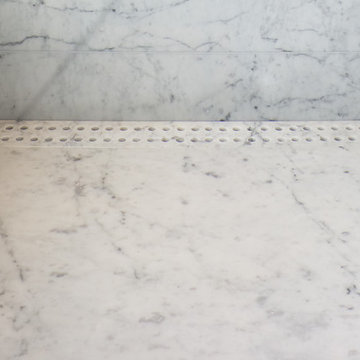
Mittelgroßes Klassisches Badezimmer En Suite mit Unterbauwanne, Eckdusche, grauer Wandfarbe, Unterbauwaschbecken, Marmor-Waschbecken/Waschtisch und Falttür-Duschabtrennung in San Francisco

Spa day? Yes, please!
Mittelgroßes Mediterranes Badezimmer En Suite mit Schrankfronten mit vertiefter Füllung, hellbraunen Holzschränken, Eckdusche, Toilette mit Aufsatzspülkasten, weißen Fliesen, Porzellanfliesen, weißer Wandfarbe, Keramikboden, Einbauwaschbecken, Marmor-Waschbecken/Waschtisch, buntem Boden, Falttür-Duschabtrennung, weißer Waschtischplatte, WC-Raum, Einzelwaschbecken und eingebautem Waschtisch in Los Angeles
Mittelgroßes Mediterranes Badezimmer En Suite mit Schrankfronten mit vertiefter Füllung, hellbraunen Holzschränken, Eckdusche, Toilette mit Aufsatzspülkasten, weißen Fliesen, Porzellanfliesen, weißer Wandfarbe, Keramikboden, Einbauwaschbecken, Marmor-Waschbecken/Waschtisch, buntem Boden, Falttür-Duschabtrennung, weißer Waschtischplatte, WC-Raum, Einzelwaschbecken und eingebautem Waschtisch in Los Angeles

Großes Modernes Badezimmer En Suite mit freistehender Badewanne, flächenbündigen Schrankfronten, braunen Schränken, Eckdusche, beigen Fliesen, Porzellanfliesen, beiger Wandfarbe, dunklem Holzboden, Unterbauwaschbecken, Quarzit-Waschtisch, braunem Boden, Falttür-Duschabtrennung und weißer Waschtischplatte in Phoenix
Badezimmer mit Doppeldusche und Eckdusche Ideen und Design
5