Badezimmer mit Doppeldusche und gelber Wandfarbe Ideen und Design
Suche verfeinern:
Budget
Sortieren nach:Heute beliebt
21 – 40 von 287 Fotos
1 von 3

Whole house remodel in Narragansett RI. We reconfigured the floor plan and added a small addition to the right side to extend the kitchen. Thus creating a gorgeous transitional kitchen with plenty of room for cooking, storage, and entertaining. The dining room can now seat up to 12 with a recessed hutch for a few extra inches in the space. The new half bath provides lovely shades of blue and is sure to catch your eye! The rear of the first floor now has a private and cozy guest suite.
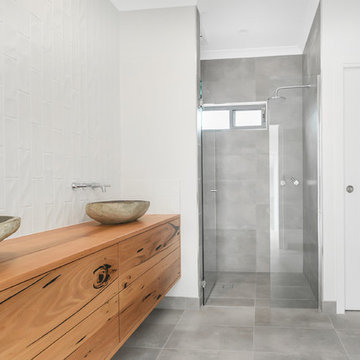
Mittelgroßes Modernes Duschbad mit flächenbündigen Schrankfronten, hellbraunen Holzschränken, Doppeldusche, weißen Fliesen, Porzellanfliesen, gelber Wandfarbe, Aufsatzwaschbecken, gefliestem Waschtisch, grauem Boden, Falttür-Duschabtrennung und Porzellan-Bodenfliesen in Melbourne
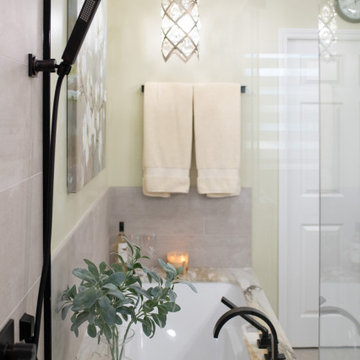
Mittelgroßes Modernes Badezimmer En Suite mit Schrankfronten im Shaker-Stil, dunklen Holzschränken, Eckbadewanne, Doppeldusche, gelber Wandfarbe, Keramikboden, Unterbauwaschbecken, Quarzwerkstein-Waschtisch, beigem Boden, Falttür-Duschabtrennung, weißer Waschtischplatte, Duschbank, Doppelwaschbecken und eingebautem Waschtisch in San Diego
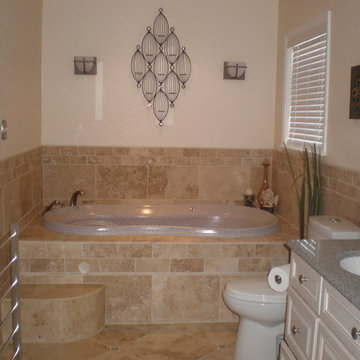
Marie Vargas
Mittelgroßes Klassisches Badezimmer En Suite mit Unterbauwaschbecken, profilierten Schrankfronten, beigen Schränken, Granit-Waschbecken/Waschtisch, Doppeldusche, Wandtoilette mit Spülkasten, beigen Fliesen, Steinfliesen, gelber Wandfarbe, Travertin und Einbaubadewanne in Sonstige
Mittelgroßes Klassisches Badezimmer En Suite mit Unterbauwaschbecken, profilierten Schrankfronten, beigen Schränken, Granit-Waschbecken/Waschtisch, Doppeldusche, Wandtoilette mit Spülkasten, beigen Fliesen, Steinfliesen, gelber Wandfarbe, Travertin und Einbaubadewanne in Sonstige
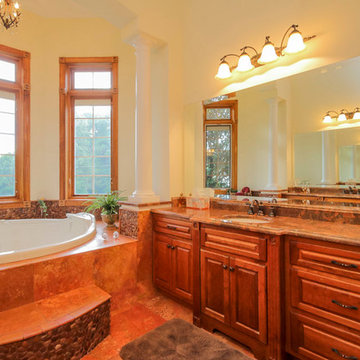
Photography Courtesy of Lori Haase Real Estate
Großes Klassisches Badezimmer En Suite mit Unterbauwaschbecken, profilierten Schrankfronten, dunklen Holzschränken, Granit-Waschbecken/Waschtisch, Einbaubadewanne, Doppeldusche, Toilette mit Aufsatzspülkasten, roten Fliesen, Kieselfliesen, gelber Wandfarbe und Travertin in Washington, D.C.
Großes Klassisches Badezimmer En Suite mit Unterbauwaschbecken, profilierten Schrankfronten, dunklen Holzschränken, Granit-Waschbecken/Waschtisch, Einbaubadewanne, Doppeldusche, Toilette mit Aufsatzspülkasten, roten Fliesen, Kieselfliesen, gelber Wandfarbe und Travertin in Washington, D.C.
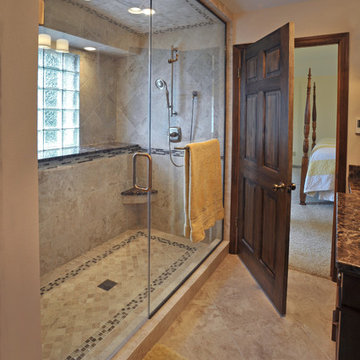
Shower wall tile is a 12”x12” St. Paulo marble. The shower floor is a 2”x2” Lyciah Patera Marble mosaic with a random brick glass mosaic border with matching wall band. The new window ledge is a matching Dark Emperador marble.
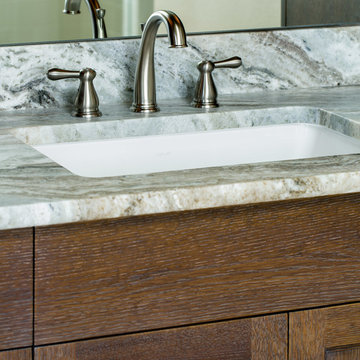
This detail shows the faucet, sink, vanity top and the cabinetry.
Inn House Photography
Großes Klassisches Badezimmer En Suite mit Unterbauwaschbecken, Schrankfronten mit vertiefter Füllung, Granit-Waschbecken/Waschtisch, freistehender Badewanne, Doppeldusche, grünen Fliesen, Zementfliesen, gelber Wandfarbe und Travertin in Seattle
Großes Klassisches Badezimmer En Suite mit Unterbauwaschbecken, Schrankfronten mit vertiefter Füllung, Granit-Waschbecken/Waschtisch, freistehender Badewanne, Doppeldusche, grünen Fliesen, Zementfliesen, gelber Wandfarbe und Travertin in Seattle
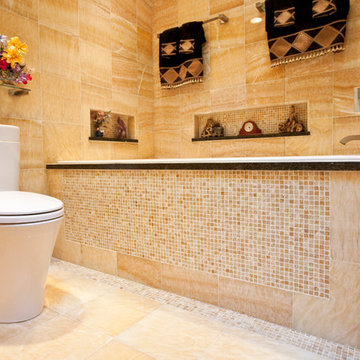
After 20 years in their home, this Redding, CT couple was anxious to exchange their tired, 80s-styled master bath for an elegant retreat boasting a myriad of modern conveniences. Because they were less than fond of the existing space-one that featured a white color palette complemented by a red tile border surrounding the tub and shower-the couple desired radical transformation. Inspired by a recent stay at a luxury hotel & armed with photos of the spa-like bathroom they enjoyed there, they called upon the design expertise & experience of Barry Miller of Simply Baths, Inc. Miller immediately set about imbuing the room with transitional styling, topping the floor, tub deck and shower with a mosaic Honey Onyx border. Honey Onyx vessel sinks and Ubatuba granite complete the embellished decor, while a skylight floods the space with natural light and a warm aesthetic. A large Whirlpool tub invites the couple to relax and unwind, and the inset LCD TV serves up a dose of entertainment. When time doesn't allow for an indulgent soak, a two-person shower with eight body jets is equally luxurious.
The bathroom also features ample storage, complete with three closets, three medicine cabinets, and various display niches. Now these homeowners are delighted when they set foot into their newly transformed five-star master bathroom retreat.
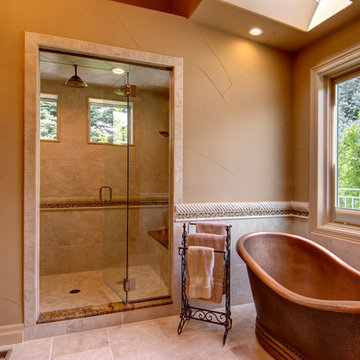
Freestanding copper tub and walk in shower
Großes Klassisches Badezimmer En Suite mit Unterbauwaschbecken, profilierten Schrankfronten, hellbraunen Holzschränken, freistehender Badewanne, Doppeldusche, beigen Fliesen und gelber Wandfarbe in Denver
Großes Klassisches Badezimmer En Suite mit Unterbauwaschbecken, profilierten Schrankfronten, hellbraunen Holzschränken, freistehender Badewanne, Doppeldusche, beigen Fliesen und gelber Wandfarbe in Denver
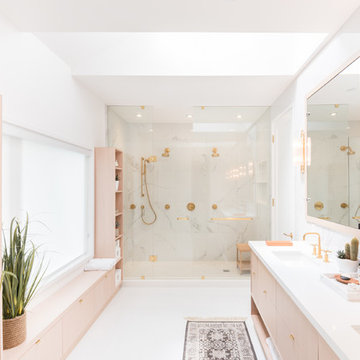
Expansive master bathroom with white-oak millwork, integrated medicine cabinets and all brass / gold fixtures and hardware. Photo by Jeremy Warshafsky.
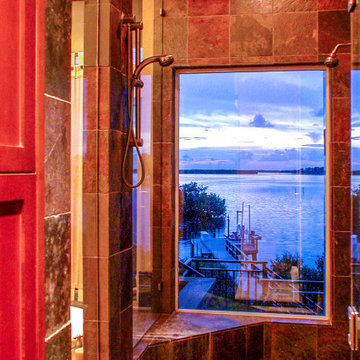
Design Styles Architecture
Mittelgroßes Modernes Badezimmer En Suite mit Einbaubadewanne, Doppeldusche, grünen Fliesen, Steinfliesen und gelber Wandfarbe
Mittelgroßes Modernes Badezimmer En Suite mit Einbaubadewanne, Doppeldusche, grünen Fliesen, Steinfliesen und gelber Wandfarbe
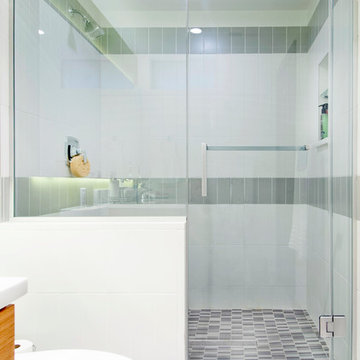
Horizontal Bamboo Veneer -flat panel -full overlay vanity cabinetry, Quartz counter top and backsplash, undermount square vanity sink, pull tab - slim profile hardware, chrome fixtures and accessories, comfort height toilet, ceramic tile shower wall and shower pan, backlit vanity mirror, Karli Moore Photography
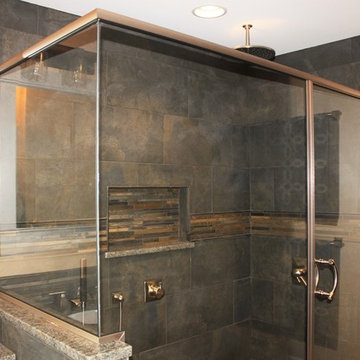
This master bathroom previously lacked functionality and wasted a great deal of usable space. We transformed the room into a much more open and functional space for these wonderful clients. This transitional room features Dura Supreme Cabinetry with a custom color and glaze and Hardware Resources knobs and pulls. Compliments to our clients for making selections that are right on trend, yet custom to their taste!
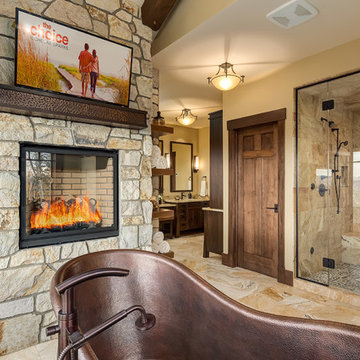
Photographer: Calgary Photos
Builder: www.timberstoneproperties.ca
Großes Rustikales Badezimmer En Suite mit Unterbauwaschbecken, Schrankfronten im Shaker-Stil, dunklen Holzschränken, Granit-Waschbecken/Waschtisch, freistehender Badewanne, Doppeldusche, beigen Fliesen, Steinfliesen, gelber Wandfarbe und Travertin in Calgary
Großes Rustikales Badezimmer En Suite mit Unterbauwaschbecken, Schrankfronten im Shaker-Stil, dunklen Holzschränken, Granit-Waschbecken/Waschtisch, freistehender Badewanne, Doppeldusche, beigen Fliesen, Steinfliesen, gelber Wandfarbe und Travertin in Calgary
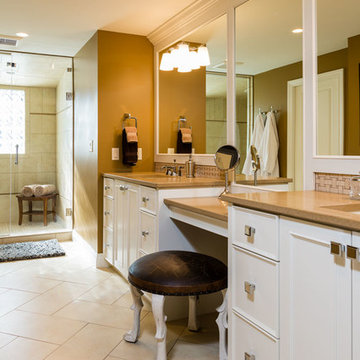
We took the home owners love of classic design incorporated with unexpected rich color to create a casual yet sophisticated home. Vibrant color was used to inspire energy in some rooms, while peaceful watery tones were used in others to evoke calm and tranquility. The master bathroom color pallet and overall aesthetic was designed to be reminiscent of suite bathrooms at the Trump Towers in Chicago. Materials, patterns and textures are all simple and clean in keeping with the scale and openness of the rest of the home. While detail and interest was added with hardware, accessories and lighting by incorporating shine and sparkle with masculine flair.
Photo: Mary Santaga
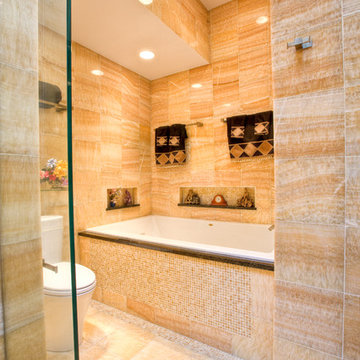
After 20 years in their home, this Redding, CT couple was anxious to exchange their tired, 80s-styled master bath for an elegant retreat boasting a myriad of modern conveniences. Because they were less than fond of the existing space-one that featured a white color palette complemented by a red tile border surrounding the tub and shower-the couple desired radical transformation. Inspired by a recent stay at a luxury hotel & armed with photos of the spa-like bathroom they enjoyed there, they called upon the design expertise & experience of Barry Miller of Simply Baths, Inc. Miller immediately set about imbuing the room with transitional styling, topping the floor, tub deck and shower with a mosaic Honey Onyx border. Honey Onyx vessel sinks and Ubatuba granite complete the embellished decor, while a skylight floods the space with natural light and a warm aesthetic. A large Whirlpool tub invites the couple to relax and unwind, and the inset LCD TV serves up a dose of entertainment. When time doesn't allow for an indulgent soak, a two-person shower with eight body jets is equally luxurious.
The bathroom also features ample storage, complete with three closets, three medicine cabinets, and various display niches. Now these homeowners are delighted when they set foot into their newly transformed five-star master bathroom retreat.
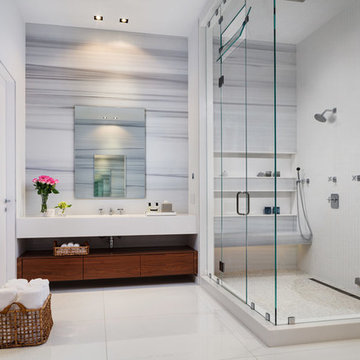
Großes Modernes Badezimmer En Suite mit flächenbündigen Schrankfronten, dunklen Holzschränken, Doppeldusche, grauen Fliesen, weißen Fliesen, Steinplatten, gelber Wandfarbe, Porzellan-Bodenfliesen, Unterbauwaschbecken, Mineralwerkstoff-Waschtisch, weißem Boden, Falttür-Duschabtrennung und weißer Waschtischplatte in Miami
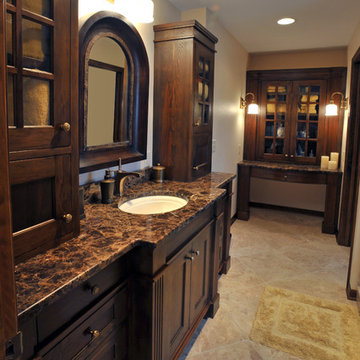
New custom wood cabinets, a dark emperador marble countertop, with Kohler Devonshire undermount sink, and a Kohler Margaux faucet in a vibrant brushed bronze finish all providing warmth and charm. A new vanity light fixture and custom wood arch mirror add symmetry and balance.
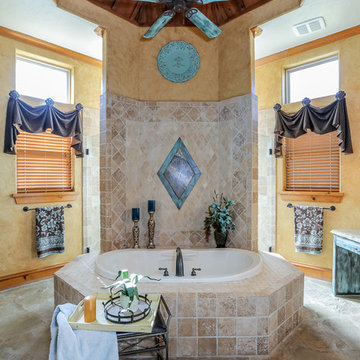
Großes Mediterranes Badezimmer En Suite mit Einbauwaschbecken, profilierten Schrankfronten, Schränken im Used-Look, Granit-Waschbecken/Waschtisch, Whirlpool, Doppeldusche, Bidet, beigen Fliesen, Porzellanfliesen, gelber Wandfarbe und Schieferboden in Houston
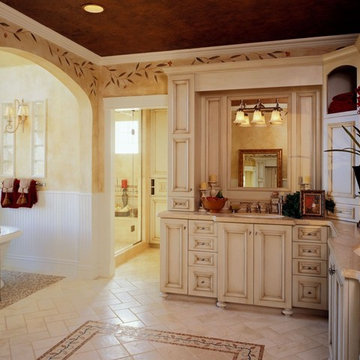
Exquisite master bath with custom cabinetry, soaking tub and private master shower.
Großes Klassisches Badezimmer En Suite mit profilierten Schrankfronten, weißen Schränken, freistehender Badewanne, Doppeldusche, Wandtoilette mit Spülkasten, farbigen Fliesen, Travertinfliesen, gelber Wandfarbe, Travertin, Unterbauwaschbecken, Marmor-Waschbecken/Waschtisch, weißem Boden, Falttür-Duschabtrennung und bunter Waschtischplatte in Denver
Großes Klassisches Badezimmer En Suite mit profilierten Schrankfronten, weißen Schränken, freistehender Badewanne, Doppeldusche, Wandtoilette mit Spülkasten, farbigen Fliesen, Travertinfliesen, gelber Wandfarbe, Travertin, Unterbauwaschbecken, Marmor-Waschbecken/Waschtisch, weißem Boden, Falttür-Duschabtrennung und bunter Waschtischplatte in Denver
Badezimmer mit Doppeldusche und gelber Wandfarbe Ideen und Design
2