Badezimmer mit Doppeldusche und schwarzem Boden Ideen und Design
Suche verfeinern:
Budget
Sortieren nach:Heute beliebt
161 – 180 von 804 Fotos
1 von 3
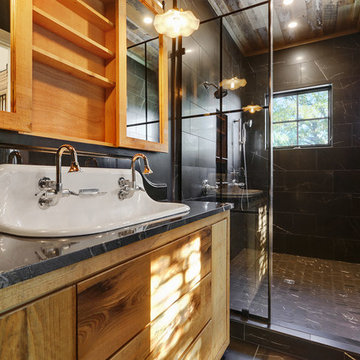
Kleines Country Badezimmer En Suite mit verzierten Schränken, Schränken im Used-Look, Doppeldusche, schwarzen Fliesen, Keramikfliesen, schwarzer Wandfarbe, Porzellan-Bodenfliesen, Trogwaschbecken, Granit-Waschbecken/Waschtisch, schwarzem Boden, Falttür-Duschabtrennung und schwarzer Waschtischplatte in New Orleans
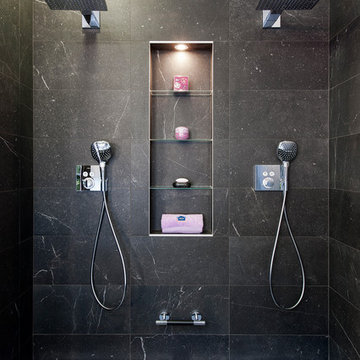
Großes Modernes Badezimmer En Suite mit offenen Schränken, hellen Holzschränken, Unterbauwanne, Doppeldusche, schwarz-weißen Fliesen, Marmorfliesen, schwarzer Wandfarbe, Mosaik-Bodenfliesen, schwarzem Boden, offener Dusche und weißer Waschtischplatte in Paris
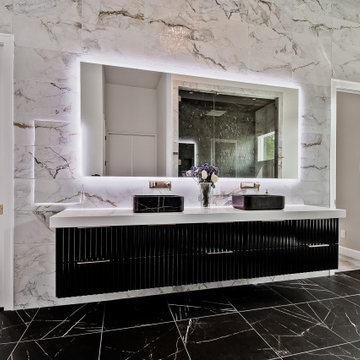
Großes Modernes Badezimmer En Suite mit schwarzen Schränken, Badewanne in Nische, Doppeldusche, Toilette mit Aufsatzspülkasten, weißen Fliesen, Marmorfliesen, weißer Wandfarbe, Porzellan-Bodenfliesen, Trogwaschbecken, Quarzit-Waschtisch, schwarzem Boden, Falttür-Duschabtrennung, weißer Waschtischplatte, Einzelwaschbecken und schwebendem Waschtisch in Sonstige
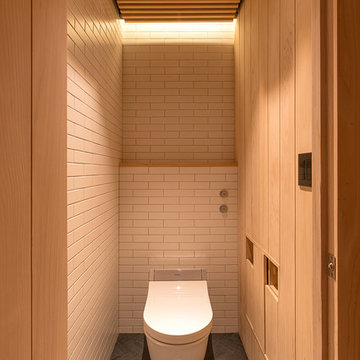
Ararat Agayan
Kleines Modernes Badezimmer En Suite mit verzierten Schränken, hellen Holzschränken, Doppeldusche, Toilette mit Aufsatzspülkasten, weißen Fliesen, Metrofliesen, beiger Wandfarbe, Schieferboden, Wandwaschbecken, Quarzwerkstein-Waschtisch, schwarzem Boden, Falttür-Duschabtrennung und weißer Waschtischplatte in New York
Kleines Modernes Badezimmer En Suite mit verzierten Schränken, hellen Holzschränken, Doppeldusche, Toilette mit Aufsatzspülkasten, weißen Fliesen, Metrofliesen, beiger Wandfarbe, Schieferboden, Wandwaschbecken, Quarzwerkstein-Waschtisch, schwarzem Boden, Falttür-Duschabtrennung und weißer Waschtischplatte in New York
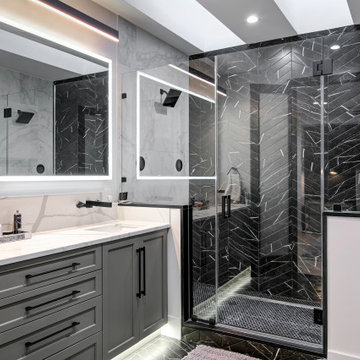
Gray shaker door double sink vanity with Calacatta quartz countertop, LED mirror, LED light bar, black and white porcelain tiles, marble look porcelain tiles, herringbone tile pattern, matte black plumbing fixtures, matte black door hardware.
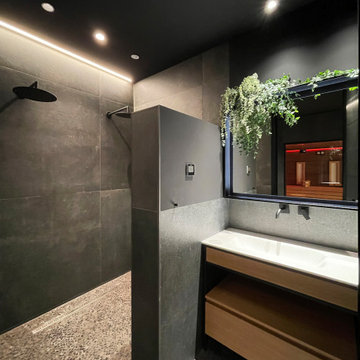
La sauna del sótano tiene un cuarto de baño que decidimos hacerlo en color negro para enfatizar la experiencia de transportarte a un lugar exótico, "como cuando te vas de vacaciones". Los únicos puntos de color son las plantas, el blanco de las encimeras y la madera de roble de los muebles de lavabo. El baño tiene una ámplia ducha con doble grifería.
The basement sauna has a bathroom that we decided to do in black to emphasize the experience of transporting yourself to an exotic place, "like when you go on vacation." The only points of color are the plants, the white of the countertops and the oak wood of the washbasin cabinets. The bathroom has a large shower with double taps.

Bathroom renovation included using a closet in the hall to make the room into a bigger space. Since there is a tub in the hall bath, clients opted for a large shower instead.
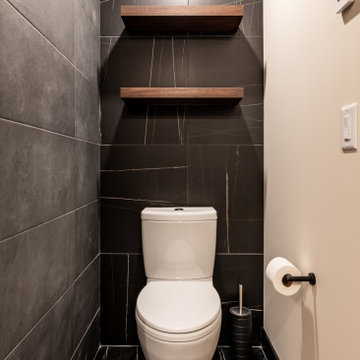
Großes Modernes Badezimmer En Suite mit flächenbündigen Schrankfronten, braunen Schränken, freistehender Badewanne, Doppeldusche, Wandtoilette mit Spülkasten, schwarzen Fliesen, Keramikfliesen, schwarzer Wandfarbe, Keramikboden, Einbauwaschbecken, Waschtisch aus Holz, schwarzem Boden, Falttür-Duschabtrennung, brauner Waschtischplatte, Duschbank, Einzelwaschbecken und schwebendem Waschtisch in Calgary
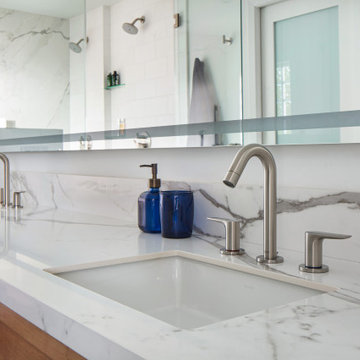
Creation of a new master bathroom, kids’ bathroom, toilet room and a WIC from a mid. size bathroom was a challenge but the results were amazing.
The master bathroom has a huge 5.5'x6' shower with his/hers shower heads.
The main wall of the shower is made from 2 book matched porcelain slabs, the rest of the walls are made from Thasos marble tile and the floors are slate stone.
The vanity is a double sink custom made with distress wood stain finish and its almost 10' long.
The vanity countertop and backsplash are made from the same porcelain slab that was used on the shower wall.
The two pocket doors on the opposite wall from the vanity hide the WIC and the water closet where a $6k toilet/bidet unit is warmed up and ready for her owner at any given moment.
Notice also the huge 100" mirror with built-in LED light, it is a great tool to make the relatively narrow bathroom to look twice its size.
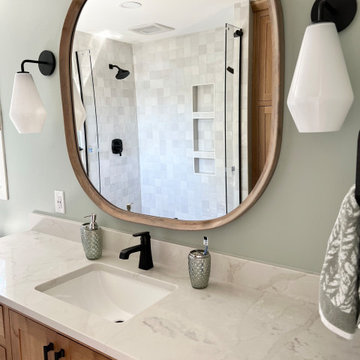
Removing interior bathroom wall created an open, bright space. All new materials, fixtures, and lighting make this look like a completely different space! Opting for a single sink vanity gives more usable counter space. Drawers vs cupboards yield more storage space. Instead of under-utilized closet space behind the door, I designed shelving behind doors and hamper pull-outs below, also in white oak. Best of all, the tiny shower is now built for two! The gorgeous handmade looking 4" tiles were individually set and niches were placed between the studs. Both hand-held and regular showerheads are installed. The two sided glass shower enclosure features a sliding door. A low shower curb keeps the water in. The 2'x4' dark grey floor is almost black and has a linen texture for interest. Matching mosaics were installed in the shower. New toilet, fresh white trim and pretty pale green freshen the space. The modern sconces and 42" square oak framed mirror brighten the space even more! All the hardware and fixtures are dark bronze in angular, chunky shapes.
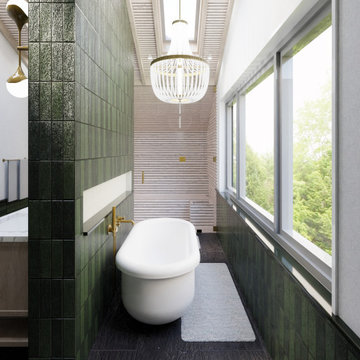
The primary bath is a blend of classing and contemporary, with rich green tiles, chandelier, soaking tub, and sauna.
Großes Modernes Badezimmer En Suite mit Schrankfronten im Shaker-Stil, hellen Holzschränken, freistehender Badewanne, Doppeldusche, Wandtoilette mit Spülkasten, grünen Fliesen, Porzellanfliesen, grüner Wandfarbe, Schieferboden, Unterbauwaschbecken, Marmor-Waschbecken/Waschtisch, schwarzem Boden, Falttür-Duschabtrennung, weißer Waschtischplatte, WC-Raum, Doppelwaschbecken, freistehendem Waschtisch und freigelegten Dachbalken in New York
Großes Modernes Badezimmer En Suite mit Schrankfronten im Shaker-Stil, hellen Holzschränken, freistehender Badewanne, Doppeldusche, Wandtoilette mit Spülkasten, grünen Fliesen, Porzellanfliesen, grüner Wandfarbe, Schieferboden, Unterbauwaschbecken, Marmor-Waschbecken/Waschtisch, schwarzem Boden, Falttür-Duschabtrennung, weißer Waschtischplatte, WC-Raum, Doppelwaschbecken, freistehendem Waschtisch und freigelegten Dachbalken in New York
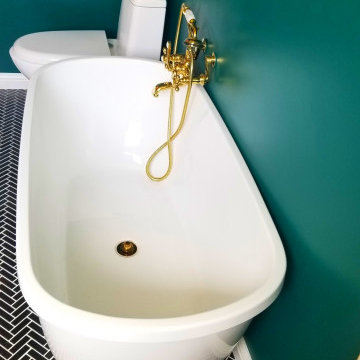
This project was done in historical house from the 1920's and we tried to keep the mid central style with vintage vanity, single sink faucet that coming out from the wall, the same for the rain fall shower head valves. the shower was wide enough to have two showers, one on each side with two shampoo niches. we had enough space to add free standing tub with vintage style faucet and sprayer.
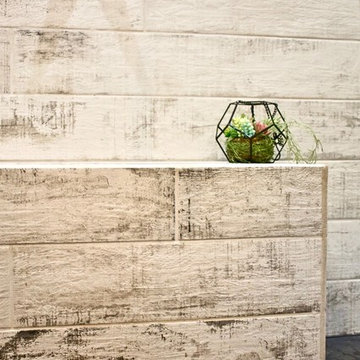
A nice sized bench accents this walk-in shower.
Großes Klassisches Badezimmer En Suite mit freistehender Badewanne, Doppeldusche, schwarz-weißen Fliesen, Porzellanfliesen, grauer Wandfarbe, Keramikboden, Quarzwerkstein-Waschtisch, schwarzem Boden, Schiebetür-Duschabtrennung und grauer Waschtischplatte in Raleigh
Großes Klassisches Badezimmer En Suite mit freistehender Badewanne, Doppeldusche, schwarz-weißen Fliesen, Porzellanfliesen, grauer Wandfarbe, Keramikboden, Quarzwerkstein-Waschtisch, schwarzem Boden, Schiebetür-Duschabtrennung und grauer Waschtischplatte in Raleigh
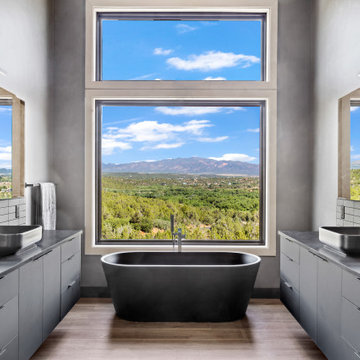
Großes Modernes Badezimmer mit flächenbündigen Schrankfronten, schwarzen Schränken, freistehender Badewanne, Doppeldusche, Toilette mit Aufsatzspülkasten, schwarzen Fliesen, Porzellanfliesen, grauer Wandfarbe, Vinylboden, Aufsatzwaschbecken, Quarzwerkstein-Waschtisch, schwarzem Boden, Falttür-Duschabtrennung, schwarzer Waschtischplatte, WC-Raum, Doppelwaschbecken, schwebendem Waschtisch und Holzdielendecke in Salt Lake City
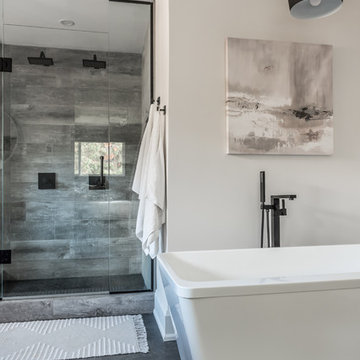
Mittelgroßes Klassisches Badezimmer En Suite mit offenen Schränken, braunen Schränken, freistehender Badewanne, Doppeldusche, Toilette mit Aufsatzspülkasten, grauen Fliesen, Porzellanfliesen, grauer Wandfarbe, Porzellan-Bodenfliesen, Aufsatzwaschbecken, Waschtisch aus Holz, schwarzem Boden, Falttür-Duschabtrennung und brauner Waschtischplatte in Toronto
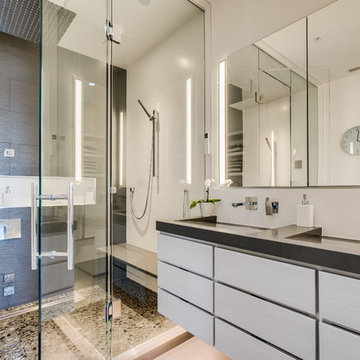
HDBros
The clients wanted a unique and spa-like master bath retreat to complement their already beautiful downtown loft. They wanted design solutions and attention to detail that would help distinguish their duplex apartment as a one-of-a-kind space tailored to their specific needs. The existing master bath did not have the sleek contemporary look they prefer, and the shower was too small. We enlarged the shower by removing a tub in an adjacent hall bath. The clients were willing to change the full hall bath into a powder room as they already had two full baths on the lower level. A simple palette of white, gray, and black enhances the contemporary design.
We removed the wall between the master and hall bath, removed the hall bath tub, and built a new wall. We had to install all new plumbing rough-ins for the new fixtures.
The new shower is 7-feet 9-inches by 4-feet -- enlarged from the original 4-foot square – with a linear drain in the floor.
• The owners selected a river rock floor to provide acupressure and an organic touch to the modern room.
• The black back wall has a large niche set with the same contrasting white tile as the side walls. The niche is outlined with metal trim.
• Adding drama and the feel of a waterfall is an oversized 23-inch square rain head in the ceiling.
The clients wanted two benches. Our crew mounted stainless steel L-brackets on the side walls. Our countertop fabricator routed the underside of the engineered quartz benches so the brackets sit flush. The clients also wanted a steam shower, so the glass doors span from the base to the tiled ceiling. We angled the shower ceiling such that the condensation drips would float back to the rear wall instead of straight down. Also set in the walls are waterproof blue-tooth enabled speakers.
The clients were inspired by a photo of a countertop with dual ramp sinks. However, there were no references or design information. Our team stepped up to the challenge and created a detailed shop drawings with consultations between our designer, stone fabricator, and in-house plumber.
A concealed tank/wall hung toilet fits the clean design lines. We installed the tank in the existing wall which had 2x6 framing. The toilet’s bidet seat (with remote control) required an electrical circuit.
In one corner of the bathroom is a single unit wall-mounted drawer with five floating shelves above. The towel bars that are attached to each shelf are appliance pulls.
The room has layers of light, including LED strips under the toilet, vanity, and shelving to highlight the floating/wall mounted units. The medicine cabinets have surface mounted lights, and there are recessed lights in the room, as well as in the shower.
We also renovated the hall powder room with new flooring, vanity, and fixtures.
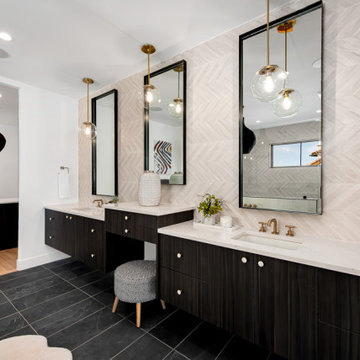
Großes Modernes Badezimmer En Suite mit flächenbündigen Schrankfronten, schwarzen Schränken, freistehender Badewanne, Doppeldusche, weißen Fliesen, Keramikfliesen, weißer Wandfarbe, Keramikboden, Unterbauwaschbecken, Quarzit-Waschtisch, schwarzem Boden, Falttür-Duschabtrennung, weißer Waschtischplatte, Duschbank, Doppelwaschbecken und schwebendem Waschtisch in Denver
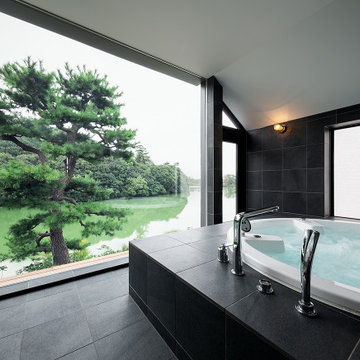
一体となった御陵の緑とお堀。
絵を描いたような御陵の松。
浴槽からの眺めは最高。
Großes Modernes Badezimmer En Suite mit Whirlpool, Doppeldusche, Marmorboden, schwarzem Boden, Holzdielendecke und Marmorfliesen in Osaka
Großes Modernes Badezimmer En Suite mit Whirlpool, Doppeldusche, Marmorboden, schwarzem Boden, Holzdielendecke und Marmorfliesen in Osaka
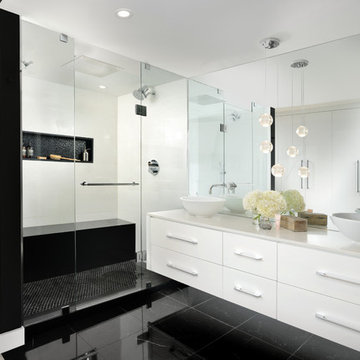
In the master bathroom we opted for two vanity areas separated by a pendant light. We created a custom mirror which goes from counter to ceiling with the faucets built in. We did two shower heads, one flush rain head, and a spray. The six drawers create ample storage and the product niche allows for a place for soaps.
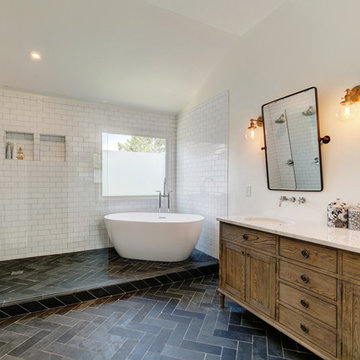
Großes Country Badezimmer En Suite mit freistehender Badewanne, Doppeldusche, Toilette mit Aufsatzspülkasten, weißen Fliesen, Metrofliesen, weißer Wandfarbe, Zementfliesen für Boden, Waschtischkonsole, Marmor-Waschbecken/Waschtisch, schwarzem Boden, offener Dusche und weißer Waschtischplatte in Atlanta
Badezimmer mit Doppeldusche und schwarzem Boden Ideen und Design
9