Badezimmer mit Doppeldusche und Tapetenwänden Ideen und Design
Suche verfeinern:
Budget
Sortieren nach:Heute beliebt
161 – 180 von 353 Fotos
1 von 3
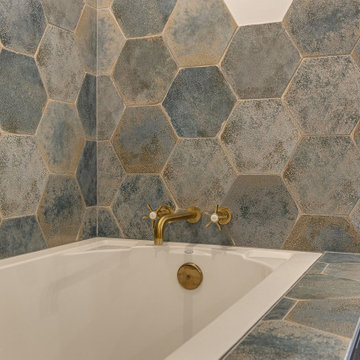
The theme that this owner conveyed for their bathroom was “Boho Garden Shed”
To achieve that, space between the bedroom and bath that was being used as a walk thru closet was captured to expand the square footage. The room went from 44 sq. ft to 96, allowing for a separate soaking tub and walk in shower. New closet cabinets were added to the bedroom to make up for the loss.
An existing HVAC run located inside the original closet had to be incorporated into the design, so a small closet accessed by a barn style door was built out and separates the two custom barnwood vanities in the new bathroom space.
A jeweled green-blue hexagon tile installed in a random pattern achieved the boho look that the owner was seeking. Combining it with slate look black floor tile, rustic barnwood, and mixed finishes on the fixtures, the bathroom achieved the garden shed aspect of the concept.
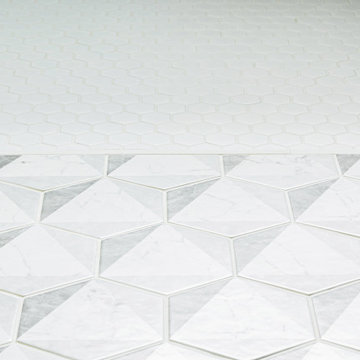
We transitioned the tile within this bathroom so that the smaller tile was located in the drying area. The drying area is an extension of the main shower. The remainder of the space has a patterned hexagon floor tile to add interest and energy!
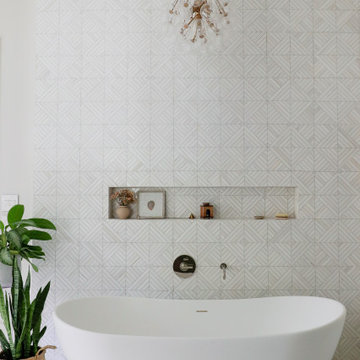
This beautiful marble mosaic tile creates the perfect backdrop for a large double slipper free-standing bathtub. The bubble chandelier is fitting for above a bathtub plus an extra-long built-in storage niche provides ample space for all bath supplies and decor. Marble can be cumbersome to maintain, so we opted to install it on the wall where zero traffic means zero maintenance. Tiling all the way to the ceiling created a show-stopping splash that is stunning AND stress-free.
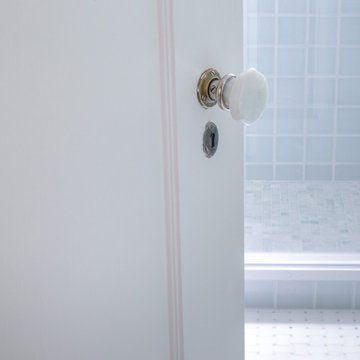
Kleines Klassisches Badezimmer En Suite mit Schrankfronten im Shaker-Stil, blauen Schränken, Doppeldusche, Toilette mit Aufsatzspülkasten, blauen Fliesen, Keramikfliesen, weißer Wandfarbe, Keramikboden, Unterbauwaschbecken, Quarzwerkstein-Waschtisch, weißem Boden, Schiebetür-Duschabtrennung, weißer Waschtischplatte, Wandnische, Einzelwaschbecken, freistehendem Waschtisch, gewölbter Decke und Tapetenwänden in Chicago
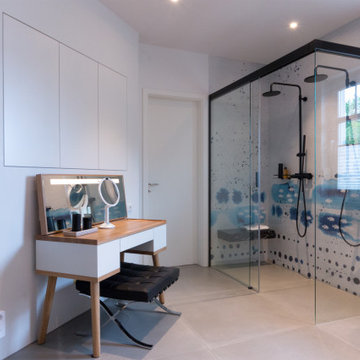
Großes Modernes Badezimmer mit flächenbündigen Schrankfronten, hellbraunen Holzschränken, Einbaubadewanne, Doppeldusche, Wandtoilette, grauer Wandfarbe, Keramikboden, Aufsatzwaschbecken, grauem Boden, Schiebetür-Duschabtrennung, Doppelwaschbecken, schwebendem Waschtisch und Tapetenwänden in Berlin
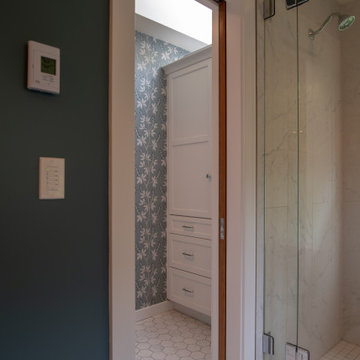
Privacy windows for the shower area. Even the pocket door hardware was replaced to match the polished chrome finishes. A beautiful linen cabinet in the water closet now occupies the space formerly taken by the old shower.
Photo: A Kitchen That Works LLC
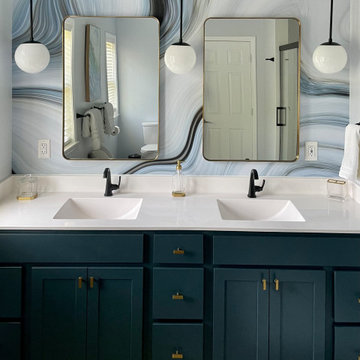
Mittelgroßes Modernes Badezimmer En Suite mit flächenbündigen Schrankfronten, blauen Schränken, Doppeldusche, Wandtoilette mit Spülkasten, weißen Fliesen, Keramikfliesen, blauer Wandfarbe, Keramikboden, Einbauwaschbecken, Mineralwerkstoff-Waschtisch, braunem Boden, Schiebetür-Duschabtrennung, weißer Waschtischplatte, Wandnische, Doppelwaschbecken, eingebautem Waschtisch und Tapetenwänden
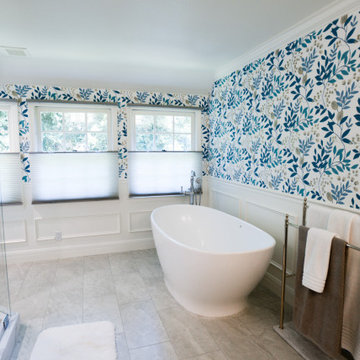
Großes Klassisches Badezimmer En Suite mit Schrankfronten mit vertiefter Füllung, grauen Schränken, freistehender Badewanne, Doppeldusche, Wandtoilette mit Spülkasten, weißen Fliesen, Keramikfliesen, bunten Wänden, Keramikboden, Unterbauwaschbecken, Quarzwerkstein-Waschtisch, grauem Boden, Falttür-Duschabtrennung, weißer Waschtischplatte, Duschbank, Doppelwaschbecken, eingebautem Waschtisch und Tapetenwänden in Los Angeles
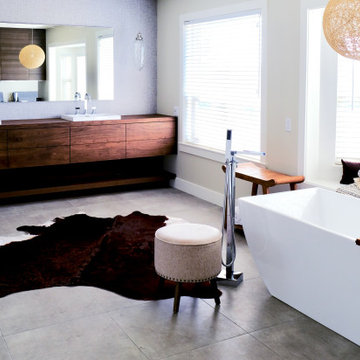
This homeowner wanted to transform her home from a Tuscan Villa to a more current, Contemporary reflection of all the things she already loved about her home. The results are a Transitional Style that works perfectly for her busy family.
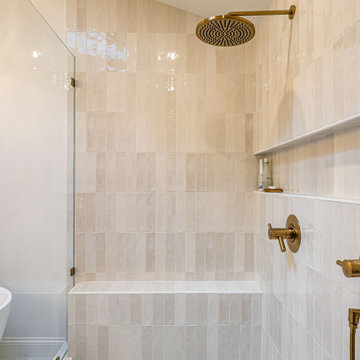
A complete remodel of this beautiful home, featuring stunning navy blue cabinets and elegant gold fixtures that perfectly complement the brightness of the marble countertops. The ceramic tile walls add a unique texture to the design, while the porcelain hexagon flooring adds an element of sophistication that perfectly completes the whole look.
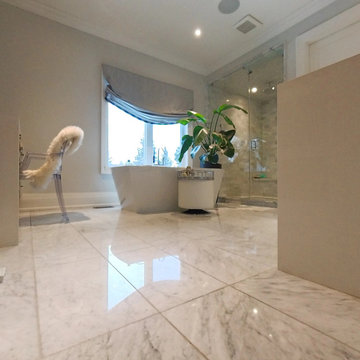
Mittelgroßes Klassisches Badezimmer En Suite mit Schrankfronten im Shaker-Stil, weißen Schränken, freistehender Badewanne, Doppeldusche, Toilette mit Aufsatzspülkasten, grauen Fliesen, grauer Wandfarbe, Marmorboden, Unterbauwaschbecken, Quarzwerkstein-Waschtisch, weißem Boden, Falttür-Duschabtrennung, weißer Waschtischplatte, Duschbank, Doppelwaschbecken, eingebautem Waschtisch und Tapetenwänden in Toronto
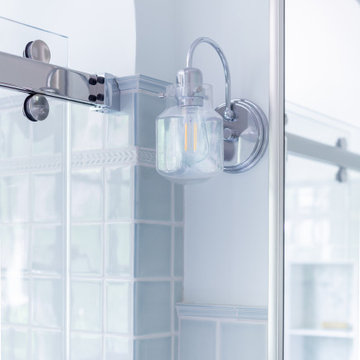
Kleines Klassisches Badezimmer En Suite mit Schrankfronten im Shaker-Stil, blauen Schränken, Doppeldusche, Toilette mit Aufsatzspülkasten, blauen Fliesen, Keramikfliesen, weißer Wandfarbe, Keramikboden, Unterbauwaschbecken, Quarzwerkstein-Waschtisch, Schiebetür-Duschabtrennung, weißer Waschtischplatte, Wandnische, Einzelwaschbecken, freistehendem Waschtisch, gewölbter Decke, Tapetenwänden und weißem Boden in Chicago
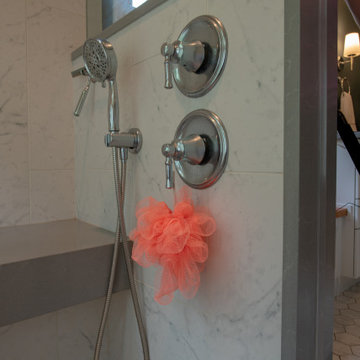
New dual-head shower featuring the hand-held shower (fixed shower head is on another wall) with built-in bench seating.
Photo: A Kitchen That Works LLC
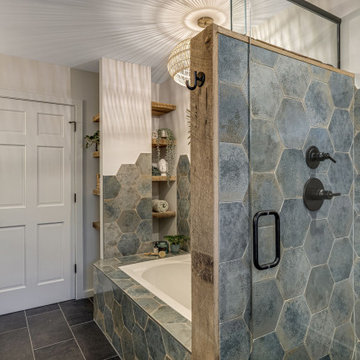
The theme that this owner conveyed for their bathroom was “Boho Garden Shed”
To achieve that, space between the bedroom and bath that was being used as a walk thru closet was captured to expand the square footage. The room went from 44 sq. ft to 96, allowing for a separate soaking tub and walk in shower. New closet cabinets were added to the bedroom to make up for the loss.
An existing HVAC run located inside the original closet had to be incorporated into the design, so a small closet accessed by a barn style door was built out and separates the two custom barnwood vanities in the new bathroom space.
A jeweled green-blue hexagon tile installed in a random pattern achieved the boho look that the owner was seeking. Combining it with slate look black floor tile, rustic barnwood, and mixed finishes on the fixtures, the bathroom achieved the garden shed aspect of the concept.
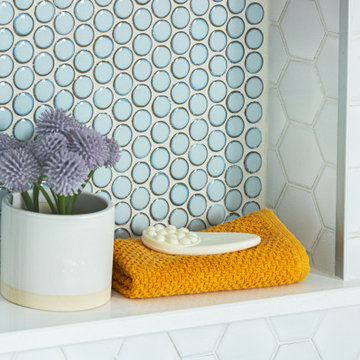
The shower niche was designed to provide space for personal effects such as shampoo bottles, as well as soaps. The back of the niche was completed in a penny round tile which compliments the bathroom vanity. The sides match the back wall of the shower, and the perimeter was edged in Schleuter.
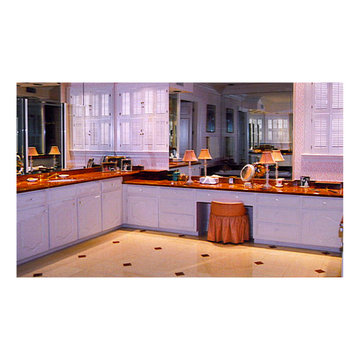
Elegant marble vanity.
Wallpapered walls.
Custom-made vanity stool with matching lamp shades.
Heated marble floor.
Robern oversized medicine cabinet with lighting included .
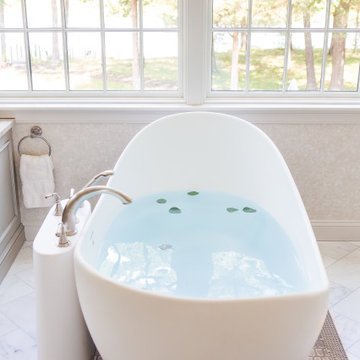
Großes Klassisches Badezimmer En Suite mit Schrankfronten mit vertiefter Füllung, Schränken im Used-Look, freistehender Badewanne, Doppeldusche, Toilette mit Aufsatzspülkasten, farbigen Fliesen, Marmorfliesen, bunten Wänden, Marmorboden, Unterbauwaschbecken, Quarzit-Waschtisch, buntem Boden, Falttür-Duschabtrennung, bunter Waschtischplatte, WC-Raum, Doppelwaschbecken, eingebautem Waschtisch, gewölbter Decke und Tapetenwänden in Boston

This bathroom was created with the tagline "simple luxury" in mind. Each detail was chosen with this and daily function in mind. Ample storage was created with two 60" vanities and a 24" central makeup vanity. The beautiful clouds wallpaper creates a relaxing atmosphere while also adding dimension and interest to a neutral space. The tall, beautiful brass mirrors and wall sconces add warmth and a timeless feel. The marigold velvet stool is a gorgeous happy pop that greets the homeowners each morning.
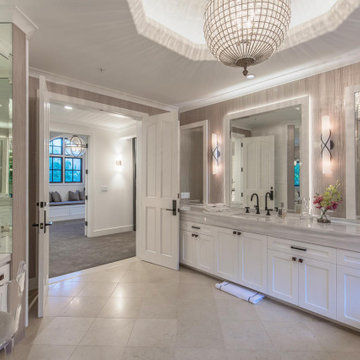
Großes Klassisches Badezimmer En Suite mit Schrankfronten im Shaker-Stil, weißen Schränken, Einbaubadewanne, Doppeldusche, Toilette mit Aufsatzspülkasten, Schieferfliesen, beiger Wandfarbe, Marmorboden, Unterbauwaschbecken, Marmor-Waschbecken/Waschtisch, grauem Boden, Falttür-Duschabtrennung, grauer Waschtischplatte, WC-Raum, Doppelwaschbecken, eingebautem Waschtisch und Tapetenwänden in Los Angeles
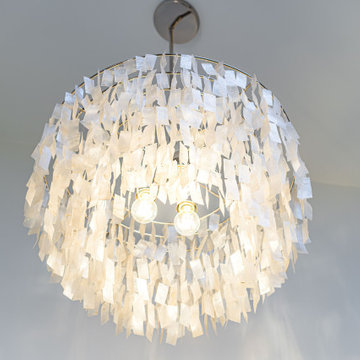
A complete remodel of this beautiful home, featuring stunning navy blue cabinets and elegant gold fixtures that perfectly complement the brightness of the marble countertops. The ceramic tile walls add a unique texture to the design, while the porcelain hexagon flooring adds an element of sophistication that perfectly completes the whole look.
Badezimmer mit Doppeldusche und Tapetenwänden Ideen und Design
9