Badezimmer mit Doppeldusche und weißer Wandfarbe Ideen und Design
Suche verfeinern:
Budget
Sortieren nach:Heute beliebt
181 – 200 von 7.346 Fotos
1 von 3
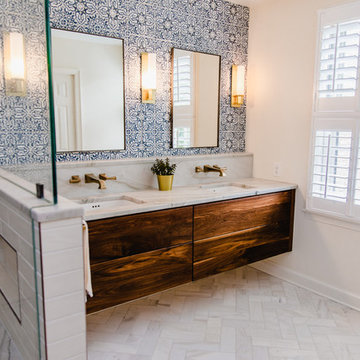
Large contemporary style custom master bathroom suite in American University Park in NW Washington DC designed with Amish built custom cabinets. Floating vanity cabinets with marble counter and vanity ledge. Gold faucet fixtures with wall mounted vanity faucets and a concrete tile accent wall, floor to ceiling. Large 2 person walk in shower with tiled linear drain and subway tile throughout. Marble tiled floors in herringbone pattern.
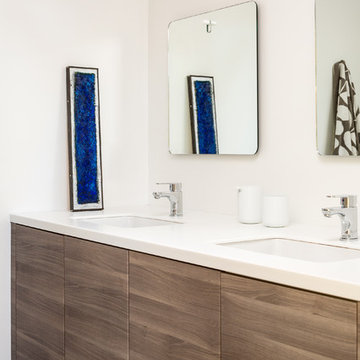
Jeff Roberts
Kleines Modernes Badezimmer En Suite mit flächenbündigen Schrankfronten, hellbraunen Holzschränken, Doppeldusche, weißen Fliesen, Zementfliesen, weißer Wandfarbe, Betonboden, Unterbauwaschbecken, Quarzwerkstein-Waschtisch, grauem Boden und Falttür-Duschabtrennung in Portland Maine
Kleines Modernes Badezimmer En Suite mit flächenbündigen Schrankfronten, hellbraunen Holzschränken, Doppeldusche, weißen Fliesen, Zementfliesen, weißer Wandfarbe, Betonboden, Unterbauwaschbecken, Quarzwerkstein-Waschtisch, grauem Boden und Falttür-Duschabtrennung in Portland Maine
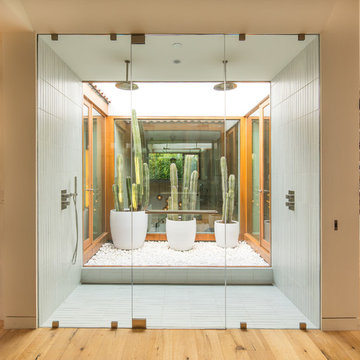
Transparent master shower overlooks an open atrium separating the master bedroom and closet.
Modernes Badezimmer En Suite mit Doppeldusche, weißen Fliesen, weißer Wandfarbe, hellem Holzboden, Beton-Waschbecken/Waschtisch, braunem Boden und Falttür-Duschabtrennung in Los Angeles
Modernes Badezimmer En Suite mit Doppeldusche, weißen Fliesen, weißer Wandfarbe, hellem Holzboden, Beton-Waschbecken/Waschtisch, braunem Boden und Falttür-Duschabtrennung in Los Angeles
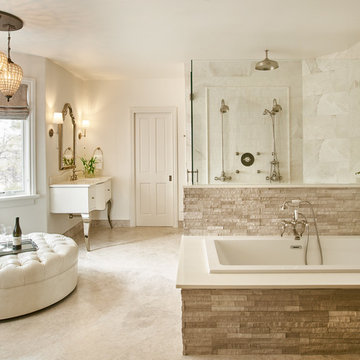
Großes Klassisches Badezimmer En Suite mit verzierten Schränken, weißen Schränken, Einbaubadewanne, Doppeldusche, beigen Fliesen, weißer Wandfarbe, Unterbauwaschbecken und Falttür-Duschabtrennung in Denver
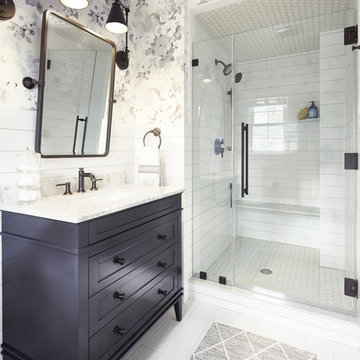
Just off of the master bedroom in our recently completed George to the Rescue project was a small and original bathroom. Tiny, pink, and stuck in the '60s, it was a less than ideal place for a working mom of two kids to start and end her day. We created a bright and fun, but low maintenance retreat for her behind a custom sliding barn door. We claimed an additional 2 feet for the bathroom by moving the wall and stealing a bit of space (it wasn't missed!) from the bedroom. Oversized ceramic subway tile laid to look like shiplap (shiplap! Everyone loved shiplap!) gives the now spacious shower an updated farmhouse feel. Exaggerated shower hardware (an 18" handle!), @hansgroheusa faucets (generously donated!), a pivoting rounded rectangle mirror, and a pair of articulating arm sconces all in matte black finish punctuate the space and mirror the hardware finish throughout the renovation. The elegant floral Anna French wallpaper is a surprising background for the substantial charcoal and white marble-topped vanity, and makes this a feminine space, just for a well-deserving mom.
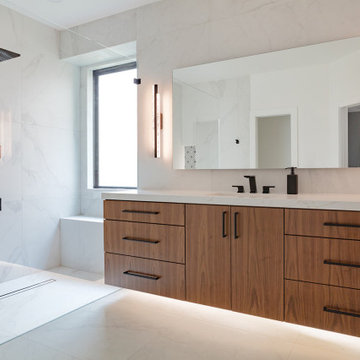
Mittelgroßes Modernes Badezimmer En Suite mit flächenbündigen Schrankfronten, hellbraunen Holzschränken, Doppeldusche, Bidet, weißen Fliesen, Porzellanfliesen, weißer Wandfarbe, Porzellan-Bodenfliesen, Unterbauwaschbecken, Quarzwerkstein-Waschtisch, weißem Boden, offener Dusche, weißer Waschtischplatte, Duschbank, Einzelwaschbecken und schwebendem Waschtisch in Dallas
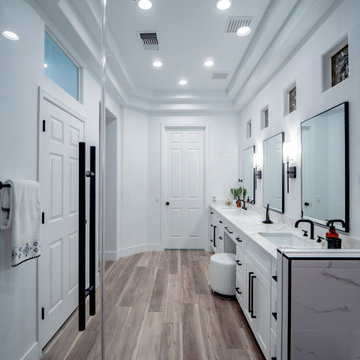
Großes Modernes Badezimmer En Suite mit weißen Schränken, Doppeldusche, weißer Wandfarbe, Unterbauwaschbecken, braunem Boden, Falttür-Duschabtrennung, weißer Waschtischplatte, Duschbank, Doppelwaschbecken, eingebautem Waschtisch, eingelassener Decke, Schrankfronten im Shaker-Stil, Toilette mit Aufsatzspülkasten, Vinylboden und Quarzit-Waschtisch in Las Vegas

hand troweled tadelakt shower plaster
Mittelgroßes Mediterranes Badezimmer mit flächenbündigen Schrankfronten, braunen Schränken, Doppeldusche, Toilette mit Aufsatzspülkasten, weißen Fliesen, weißer Wandfarbe, Terrakottaboden, Unterbauwaschbecken, Quarzit-Waschtisch, rotem Boden, schwarzer Waschtischplatte, Wandnische, Einzelwaschbecken und eingebautem Waschtisch in San Francisco
Mittelgroßes Mediterranes Badezimmer mit flächenbündigen Schrankfronten, braunen Schränken, Doppeldusche, Toilette mit Aufsatzspülkasten, weißen Fliesen, weißer Wandfarbe, Terrakottaboden, Unterbauwaschbecken, Quarzit-Waschtisch, rotem Boden, schwarzer Waschtischplatte, Wandnische, Einzelwaschbecken und eingebautem Waschtisch in San Francisco
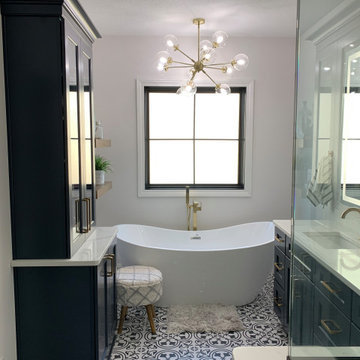
This master bath design features KraftMaid's Breslin door style in Midnight, Envi Quartz in Statuatio Fiora, Berenson Hardware's Swagger Collection modern brushed gold pulls, and Delta faucets.
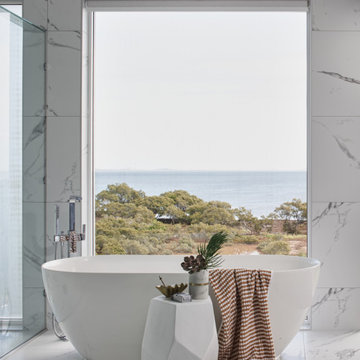
Freestanding Bath in front of window
Großes Modernes Badezimmer En Suite mit weißen Schränken, freistehender Badewanne, Doppeldusche, weißen Fliesen, Porzellanfliesen, weißer Wandfarbe, Porzellan-Bodenfliesen, Unterbauwaschbecken, Quarzwerkstein-Waschtisch, weißem Boden, Falttür-Duschabtrennung, weißer Waschtischplatte, Doppelwaschbecken und eingebautem Waschtisch in Brisbane
Großes Modernes Badezimmer En Suite mit weißen Schränken, freistehender Badewanne, Doppeldusche, weißen Fliesen, Porzellanfliesen, weißer Wandfarbe, Porzellan-Bodenfliesen, Unterbauwaschbecken, Quarzwerkstein-Waschtisch, weißem Boden, Falttür-Duschabtrennung, weißer Waschtischplatte, Doppelwaschbecken und eingebautem Waschtisch in Brisbane
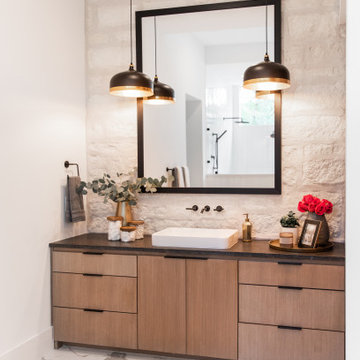
Master bath his and her's.
Geräumiges Modernes Badezimmer En Suite mit flächenbündigen Schrankfronten, hellen Holzschränken, freistehender Badewanne, Doppeldusche, Wandtoilette mit Spülkasten, weißen Fliesen, Steinfliesen, weißer Wandfarbe, Porzellan-Bodenfliesen, Aufsatzwaschbecken, Granit-Waschbecken/Waschtisch, weißem Boden, offener Dusche und schwarzer Waschtischplatte in Austin
Geräumiges Modernes Badezimmer En Suite mit flächenbündigen Schrankfronten, hellen Holzschränken, freistehender Badewanne, Doppeldusche, Wandtoilette mit Spülkasten, weißen Fliesen, Steinfliesen, weißer Wandfarbe, Porzellan-Bodenfliesen, Aufsatzwaschbecken, Granit-Waschbecken/Waschtisch, weißem Boden, offener Dusche und schwarzer Waschtischplatte in Austin
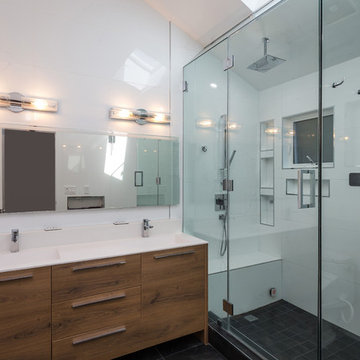
A clean, clutter free, modern white bathroom with stainless steel accents. The glass shower room, with stainless steel hinges, stainless steel shower and stainless steels framing around the recess in the walls and the window ties the whole shower room together.
The bathroom vanity cabinet in contrast dark wood stands out to give this bathroom an extra edge. Double sinks for plenty of space and practical usage
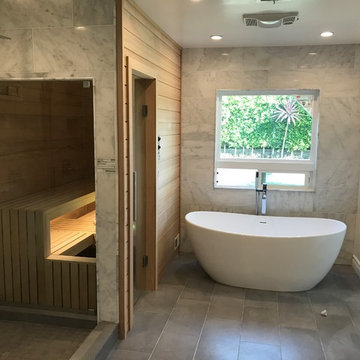
New bathroom addition, including new walk in shower, free standing tub and a sauna.
Geräumiges Modernes Badezimmer En Suite mit freistehender Badewanne, Doppeldusche, Wandtoilette mit Spülkasten, weißen Fliesen, Keramikfliesen, weißer Wandfarbe, Keramikboden, Aufsatzwaschbecken, grauem Boden und offener Dusche in Los Angeles
Geräumiges Modernes Badezimmer En Suite mit freistehender Badewanne, Doppeldusche, Wandtoilette mit Spülkasten, weißen Fliesen, Keramikfliesen, weißer Wandfarbe, Keramikboden, Aufsatzwaschbecken, grauem Boden und offener Dusche in Los Angeles
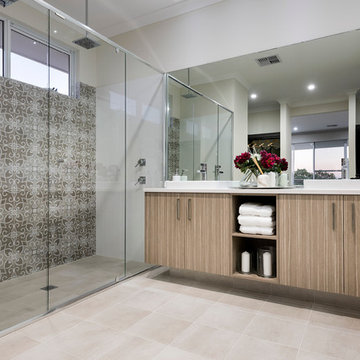
D-Max
Großes Modernes Badezimmer En Suite mit flächenbündigen Schrankfronten, beigen Schränken, Doppeldusche, weißen Fliesen, Porzellanfliesen, weißer Wandfarbe, Porzellan-Bodenfliesen, Einbauwaschbecken, Quarzwerkstein-Waschtisch, beigem Boden und Falttür-Duschabtrennung in Perth
Großes Modernes Badezimmer En Suite mit flächenbündigen Schrankfronten, beigen Schränken, Doppeldusche, weißen Fliesen, Porzellanfliesen, weißer Wandfarbe, Porzellan-Bodenfliesen, Einbauwaschbecken, Quarzwerkstein-Waschtisch, beigem Boden und Falttür-Duschabtrennung in Perth
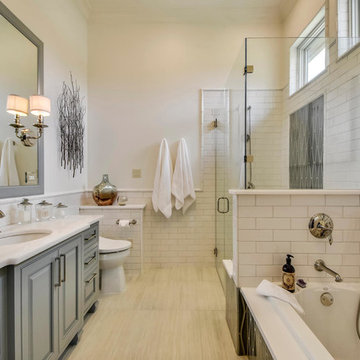
Twist Tour
Großes Mediterranes Kinderbad mit Schrankfronten im Shaker-Stil, weißen Schränken, Einbaubadewanne, Doppeldusche, Toilette mit Aufsatzspülkasten, weißen Fliesen, Keramikfliesen, weißer Wandfarbe, Porzellan-Bodenfliesen, Unterbauwaschbecken und Marmor-Waschbecken/Waschtisch in Austin
Großes Mediterranes Kinderbad mit Schrankfronten im Shaker-Stil, weißen Schränken, Einbaubadewanne, Doppeldusche, Toilette mit Aufsatzspülkasten, weißen Fliesen, Keramikfliesen, weißer Wandfarbe, Porzellan-Bodenfliesen, Unterbauwaschbecken und Marmor-Waschbecken/Waschtisch in Austin
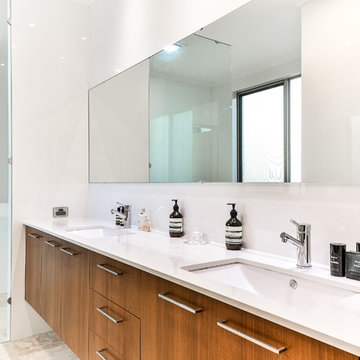
Großes Modernes Badezimmer En Suite mit flächenbündigen Schrankfronten, hellbraunen Holzschränken, Doppeldusche, Wandtoilette, beigen Fliesen, Keramikfliesen, weißer Wandfarbe, Keramikboden, Unterbauwaschbecken und Quarzwerkstein-Waschtisch in Perth
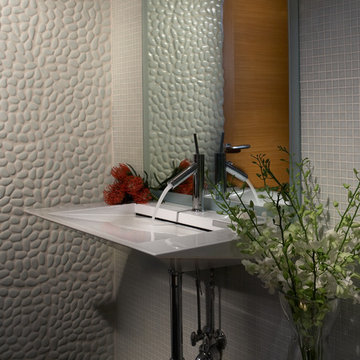
J Design Group
The Interior Design of your Bathroom is a very important part of your home dream project.
There are many ways to bring a small or large bathroom space to one of the most pleasant and beautiful important areas in your daily life.
You can go over some of our award winner bathroom pictures and see all different projects created with most exclusive products available today.
Your friendly Interior design firm in Miami at your service.
Contemporary - Modern Interior designs.
Top Interior Design Firm in Miami – Coral Gables.
Bathroom,
Bathrooms,
House Interior Designer,
House Interior Designers,
Home Interior Designer,
Home Interior Designers,
Residential Interior Designer,
Residential Interior Designers,
Modern Interior Designers,
Miami Beach Designers,
Best Miami Interior Designers,
Miami Beach Interiors,
Luxurious Design in Miami,
Top designers,
Deco Miami,
Luxury interiors,
Miami modern,
Interior Designer Miami,
Contemporary Interior Designers,
Coco Plum Interior Designers,
Miami Interior Designer,
Sunny Isles Interior Designers,
Pinecrest Interior Designers,
Interior Designers Miami,
J Design Group interiors,
South Florida designers,
Best Miami Designers,
Miami interiors,
Miami décor,
Miami Beach Luxury Interiors,
Miami Interior Design,
Miami Interior Design Firms,
Beach front,
Top Interior Designers,
top décor,
Top Miami Decorators,
Miami luxury condos,
Top Miami Interior Decorators,
Top Miami Interior Designers,
Modern Designers in Miami,
modern interiors,
Modern,
Pent house design,
white interiors,
Miami, South Miami, Miami Beach, South Beach, Williams Island, Sunny Isles, Surfside, Fisher Island, Aventura, Brickell, Brickell Key, Key Biscayne, Coral Gables, CocoPlum, Coconut Grove, Pinecrest, Miami Design District, Golden Beach, Downtown Miami, Miami Interior Designers, Miami Interior Designer, Interior Designers Miami, Modern Interior Designers, Modern Interior Designer, Modern interior decorators, Contemporary Interior Designers, Interior decorators, Interior decorator, Interior designer, Interior designers, Luxury, modern, best, unique, real estate, decor
J Design Group – Miami Interior Design Firm – Modern – Contemporary
Contact us: (305) 444-4611
www.JDesignGroup.com
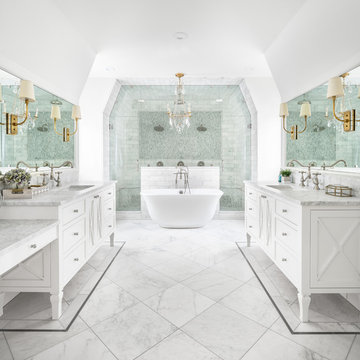
Klassisches Badezimmer En Suite mit Schrankfronten mit vertiefter Füllung, weißen Schränken, freistehender Badewanne, Doppeldusche, weißer Wandfarbe, Unterbauwaschbecken, weißem Boden, Falttür-Duschabtrennung und weißer Waschtischplatte in Salt Lake City

A stately bath fit for a noble. This luxurious lavender loo delivers an elegant, airy feel in a space packed with details. From the parquet marble floors to the solid brass wall mount faucets, pedestal top sinks to the free-standing tub, this on-suite delivers grand presence and dramatic elegance. The classic lines marry seamlessly with the modern technology found in the Bluetooth capable effervescent tub, moisture sensing exhaust fan, and smart thermostat controlled radiant floors. This package conveys all the luxuries of modern living and all the style of a stately manor.

Download our free ebook, Creating the Ideal Kitchen. DOWNLOAD NOW
A tired primary bathroom, with varying ceiling heights and a beige-on-beige color scheme, was screaming for love. Squaring the room and adding natural materials erased the memory of the lack luster space and converted it to a bright and welcoming spa oasis. The home was a new build in 2005 and it looked like all the builder’s material choices remained. The client was clear on their design direction but were challenged by the differing ceiling heights and were looking to hire a design-build firm that could resolve that issue.
This local Glen Ellyn couple found us on Instagram (@kitchenstudioge, follow us ?). They loved our designs and felt like we fit their style. They requested a full primary bath renovation to include a large shower, soaking tub, double vanity with storage options, and heated floors. The wife also really wanted a separate make-up vanity. The biggest challenge presented to us was to architecturally marry the various ceiling heights and deliver a streamlined design.
The existing layout worked well for the couple, so we kept everything in place, except we enlarged the shower and replaced the built-in tub with a lovely free-standing model. We also added a sitting make-up vanity. We were able to eliminate the awkward ceiling lines by extending all the walls to the highest level. Then, to accommodate the sprinklers and HVAC, lowered the ceiling height over the entrance and shower area which then opens to the 2-story vanity and tub area. Very dramatic!
This high-end home deserved high-end fixtures. The homeowners also quickly realized they loved the look of natural marble and wanted to use as much of it as possible in their new bath. They chose a marble slab from the stone yard for the countertops and back splash, and we found complimentary marble tile for the shower. The homeowners also liked the idea of mixing metals in their new posh bathroom and loved the look of black, gold, and chrome.
Although our clients were very clear on their style, they were having a difficult time pulling it all together and envisioning the final product. As interior designers it is our job to translate and elevate our clients’ ideas into a deliverable design. We presented the homeowners with mood boards and 3D renderings of our modern, clean, white marble design. Since the color scheme was relatively neutral, at the homeowner’s request, we decided to add of interest with the patterns and shapes in the room.
We were first inspired by the shower floor tile with its circular/linear motif. We designed the cabinetry, floor and wall tiles, mirrors, cabinet pulls, and wainscoting to have a square or rectangular shape, and then to create interest we added perfectly placed circles to contrast with the rectangular shapes. The globe shaped chandelier against the square wall trim is a delightful yet subtle juxtaposition.
The clients were overjoyed with our interpretation of their vision and impressed with the level of detail we brought to the project. It’s one thing to know how you want a space to look, but it takes a special set of skills to create the design and see it thorough to implementation. Could hiring The Kitchen Studio be the first step to making your home dreams come to life?
Badezimmer mit Doppeldusche und weißer Wandfarbe Ideen und Design
10