Badezimmer mit dunklem Holzboden und Sockelwaschbecken Ideen und Design
Suche verfeinern:
Budget
Sortieren nach:Heute beliebt
101 – 120 von 614 Fotos
1 von 3
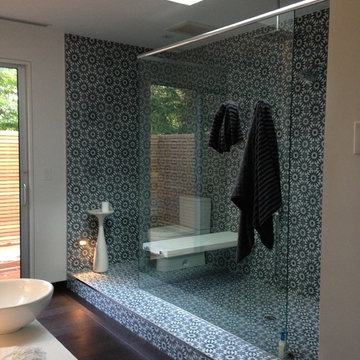
Step up shower and toilet platform. Open shower plan with no door. Low glare step lights.
Großes Retro Badezimmer En Suite mit offener Dusche, Wandtoilette mit Spülkasten, blauen Fliesen, Zementfliesen, weißer Wandfarbe, dunklem Holzboden, Sockelwaschbecken, Mineralwerkstoff-Waschtisch, blauem Boden und offener Dusche in New York
Großes Retro Badezimmer En Suite mit offener Dusche, Wandtoilette mit Spülkasten, blauen Fliesen, Zementfliesen, weißer Wandfarbe, dunklem Holzboden, Sockelwaschbecken, Mineralwerkstoff-Waschtisch, blauem Boden und offener Dusche in New York

Großes Klassisches Badezimmer En Suite mit verzierten Schränken, braunen Schränken, Löwenfuß-Badewanne, Eckdusche, Toilette mit Aufsatzspülkasten, dunklem Holzboden, Sockelwaschbecken, Granit-Waschbecken/Waschtisch, braunem Boden, Falttür-Duschabtrennung, weißer Waschtischplatte, WC-Raum, Doppelwaschbecken, freistehendem Waschtisch, vertäfelten Wänden, weißen Fliesen und Porzellanfliesen in Cincinnati
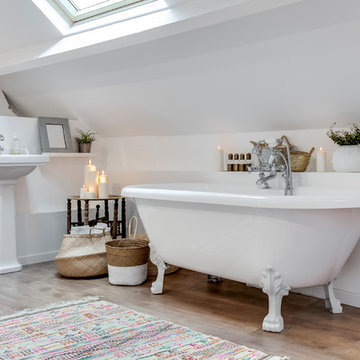
Meero
Landhausstil Duschbad mit Löwenfuß-Badewanne, weißer Wandfarbe, dunklem Holzboden und Sockelwaschbecken in Paris
Landhausstil Duschbad mit Löwenfuß-Badewanne, weißer Wandfarbe, dunklem Holzboden und Sockelwaschbecken in Paris
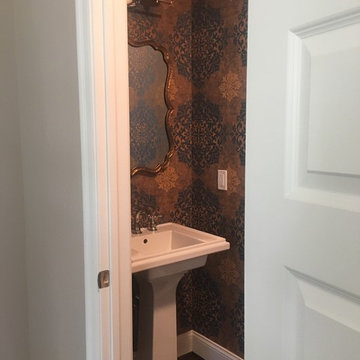
The ceiling was painted a copper color to bring the tall ceiling down and cozy up this small half bathroom.
Kleines Stilmix Badezimmer mit Sockelwaschbecken, Wandtoilette mit Spülkasten, dunklem Holzboden, braunem Boden, Tapetendecke und Tapetenwänden in New York
Kleines Stilmix Badezimmer mit Sockelwaschbecken, Wandtoilette mit Spülkasten, dunklem Holzboden, braunem Boden, Tapetendecke und Tapetenwänden in New York
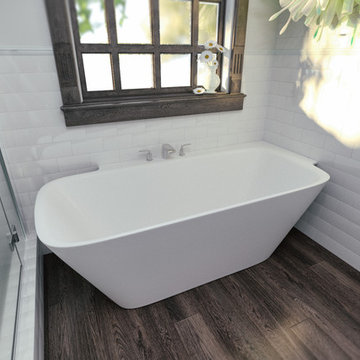
Klassisches Badezimmer mit Eckbadewanne, Doppeldusche, weißen Fliesen, Keramikfliesen, weißer Wandfarbe, dunklem Holzboden und Sockelwaschbecken in Sonstige
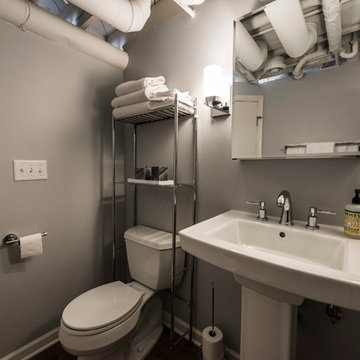
Mittelgroßes Klassisches Duschbad mit Duschnische, Wandtoilette mit Spülkasten, grauer Wandfarbe, dunklem Holzboden und Sockelwaschbecken in Milwaukee
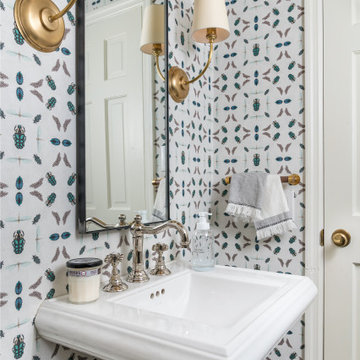
Kleines Klassisches Badezimmer mit weißen Schränken, Wandtoilette mit Spülkasten, dunklem Holzboden, Sockelwaschbecken, braunem Boden, WC-Raum, Einzelwaschbecken, freistehendem Waschtisch und Tapetenwänden in Atlanta
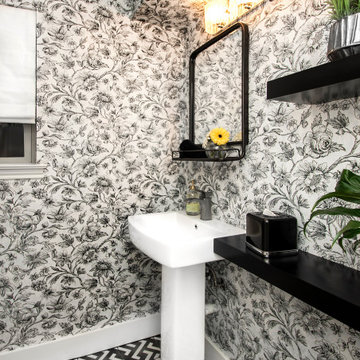
Our clients were living in a Northwood Hills home in Dallas that was built in 1968. Some updates had been done but none really to the main living areas in the front of the house. They love to entertain and do so frequently but the layout of their house wasn’t very functional. There was a galley kitchen, which was mostly shut off to the rest of the home. They were not using the formal living and dining room in front of your house, so they wanted to see how this space could be better utilized. They wanted to create a more open and updated kitchen space that fits their lifestyle. One idea was to turn part of this space into an office, utilizing the bay window with the view out of the front of the house. Storage was also a necessity, as they entertain often and need space for storing those items they use for entertaining. They would also like to incorporate a wet bar somewhere!
We demoed the brick and paneling from all of the existing walls and put up drywall. The openings on either side of the fireplace and through the entryway were widened and the kitchen was completely opened up. The fireplace surround is changed to a modern Emser Esplanade Trail tile, versus the chunky rock it was previously. The ceiling was raised and leveled out and the beams were removed throughout the entire area. Beautiful Olympus quartzite countertops were installed throughout the kitchen and butler’s pantry with white Chandler cabinets and Grace 4”x12” Bianco tile backsplash. A large two level island with bar seating for guests was built to create a little separation between the kitchen and dining room. Contrasting black Chandler cabinets were used for the island, as well as for the bar area, all with the same 6” Emtek Alexander pulls. A Blanco low divide metallic gray kitchen sink was placed in the center of the island with a Kohler Bellera kitchen faucet in vibrant stainless. To finish off the look three Iconic Classic Globe Small Pendants in Antiqued Nickel pendant lights were hung above the island. Black Supreme granite countertops with a cool leathered finish were installed in the wet bar, The backsplash is Choice Fawn gloss 4x12” tile, which created a little different look than in the kitchen. A hammered copper Hayden square sink was installed in the bar, giving it that cool bar feel with the black Chandler cabinets. Off the kitchen was a laundry room and powder bath that were also updated. They wanted to have a little fun with these spaces, so the clients chose a geometric black and white Bella Mori 9x9” porcelain tile. Coordinating black and white polka dot wallpaper was installed in the laundry room and a fun floral black and white wallpaper in the powder bath. A dark bronze Metal Mirror with a shelf was installed above the porcelain pedestal sink with simple floating black shelves for storage.
Their butlers pantry, the added storage space, and the overall functionality has made entertaining so much easier and keeps unwanted things out of sight, whether the guests are sitting at the island or at the wet bar! The clients absolutely love their new space and the way in which has transformed their lives and really love entertaining even more now!
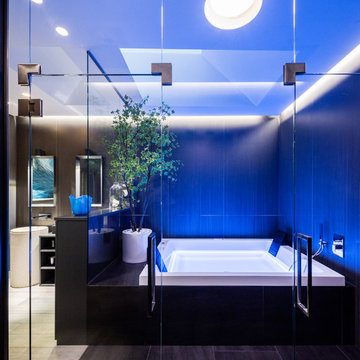
dettaglio della zona vasca idromassaggio
Una stanza da bagno dalle dimensioni importanti con dettaglio che la rendono davvero unica e sofisticata come la vasca da bagno, idromassaggio con cromoterapia incastonata in una teca di vetro e gres (lea ceramiche)
foto marco Curatolo
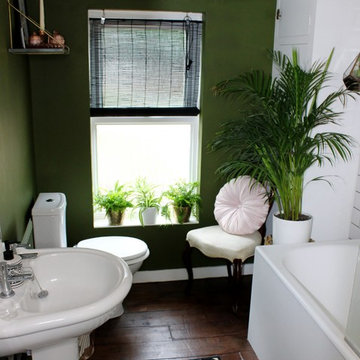
This small Victorian terrace bathroom was completely outdated so we removed all old sanitary ware, fittings & fixtures and replaced with a rainfall shower over the bath. A dark olive green was chosen to give the room an dramatic and opulent feel. This was paired with brass, marble and bold black & white graphic prints to keep a contemporary feel. The chair gives a nod to the period of the property, while the blush silk pillow adds a touch of girly glamour. Pink has been used as a pretty accent against the more masculine dark walls.
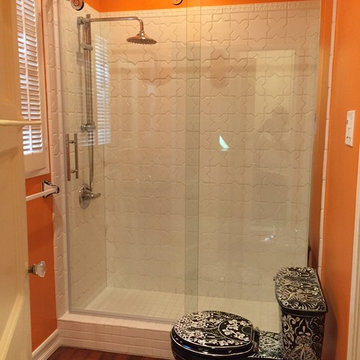
Bath remodel. Mexican porcelain toilet and pedestal sink.
Bright tangerine walls. Shower wall tile star pattern.
Mittelgroßes Stilmix Duschbad mit Duschnische, Wandtoilette mit Spülkasten, weißen Fliesen, Keramikfliesen, oranger Wandfarbe, dunklem Holzboden und Sockelwaschbecken in Los Angeles
Mittelgroßes Stilmix Duschbad mit Duschnische, Wandtoilette mit Spülkasten, weißen Fliesen, Keramikfliesen, oranger Wandfarbe, dunklem Holzboden und Sockelwaschbecken in Los Angeles
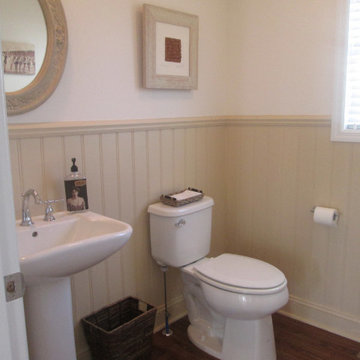
RBA Homes & Apex Homes of PA
Kleines Maritimes Badezimmer mit Sockelwaschbecken, beiger Wandfarbe und dunklem Holzboden in New York
Kleines Maritimes Badezimmer mit Sockelwaschbecken, beiger Wandfarbe und dunklem Holzboden in New York
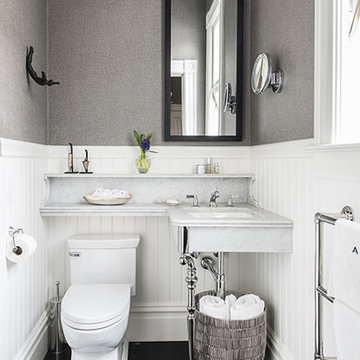
Complete transformation of Closet to Bathroom in a original 1896 Victorian in San Francisco.
Antique Victorian sink leg is used to support a carrara Marble vanity. Wainscoting follows design in the rest of the house.
Walls are covered in Linen Style wallpaper by Phillip Jeffries. Large mirror on barn hardware allow access to medicine Cabinet.
Photos by Drew Kelly
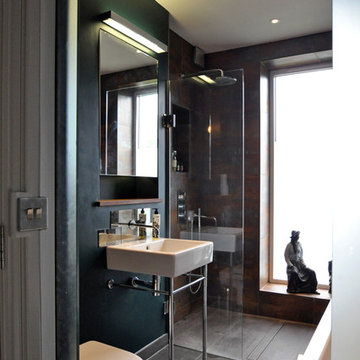
To Download the Brochure For E2 Architecture and Interiors’ Award Winning Project
The Pavilion Eco House, Blackheath
Please Paste the Link Below Into Your Browser
http://www.e2architecture.com/downloads/
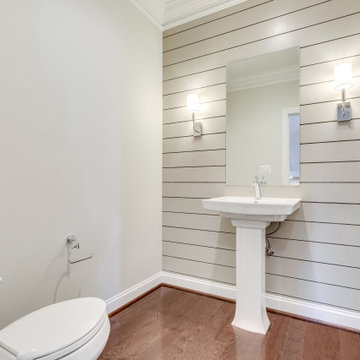
Mittelgroßes Uriges Badezimmer mit weißen Schränken, Wandtoilette mit Spülkasten, weißen Fliesen, grauer Wandfarbe, dunklem Holzboden, Sockelwaschbecken, braunem Boden, weißer Waschtischplatte, Einzelwaschbecken, freistehendem Waschtisch und Holzdielenwänden in Washington, D.C.
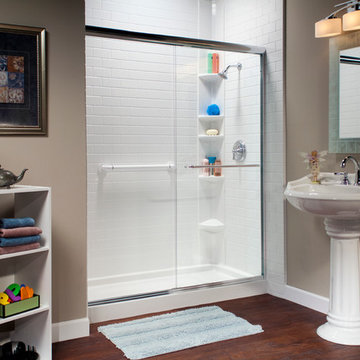
BCI photo
Mittelgroßes Klassisches Duschbad mit Duschnische, Toilette mit Aufsatzspülkasten, weißen Fliesen, Metrofliesen, beiger Wandfarbe, dunklem Holzboden, Sockelwaschbecken und Mineralwerkstoff-Waschtisch in Phoenix
Mittelgroßes Klassisches Duschbad mit Duschnische, Toilette mit Aufsatzspülkasten, weißen Fliesen, Metrofliesen, beiger Wandfarbe, dunklem Holzboden, Sockelwaschbecken und Mineralwerkstoff-Waschtisch in Phoenix
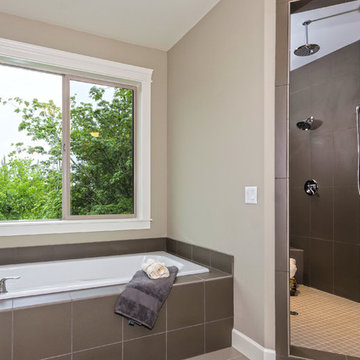
The Columbian - Modern Craftsman 2-Story in Camas, Washington by Cascade West Development Inc.
Cascade West Facebook: https://goo.gl/MCD2U1
Cascade West Website: https://goo.gl/XHm7Un
These photos, like many of ours, were taken by the good people of ExposioHDR - Portland, Or
Exposio Facebook: https://goo.gl/SpSvyo
Exposio Website: https://goo.gl/Cbm8Ya
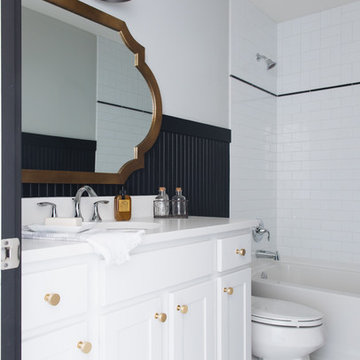
Klassisches Badezimmer mit Wandtoilette mit Spülkasten, schwarzer Wandfarbe, dunklem Holzboden, Sockelwaschbecken und braunem Boden in Chicago
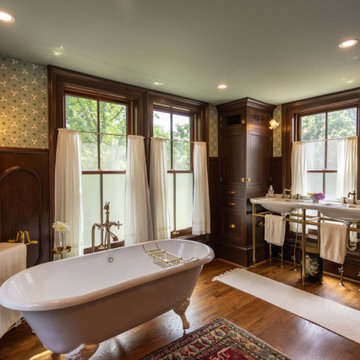
Großes Klassisches Badezimmer En Suite mit verzierten Schränken, braunen Schränken, Löwenfuß-Badewanne, Eckdusche, Toilette mit Aufsatzspülkasten, bunten Wänden, dunklem Holzboden, Sockelwaschbecken, Granit-Waschbecken/Waschtisch, braunem Boden, Falttür-Duschabtrennung, weißer Waschtischplatte, WC-Raum, Doppelwaschbecken, freistehendem Waschtisch und vertäfelten Wänden in Cincinnati
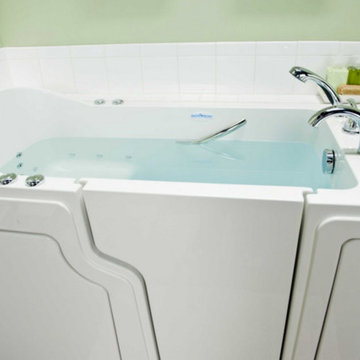
Großes Klassisches Badezimmer En Suite mit Eckbadewanne, grüner Wandfarbe, dunklem Holzboden, Sockelwaschbecken und braunem Boden in Orange County
Badezimmer mit dunklem Holzboden und Sockelwaschbecken Ideen und Design
6