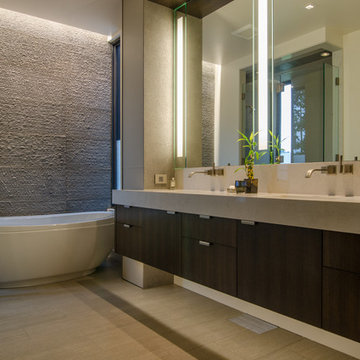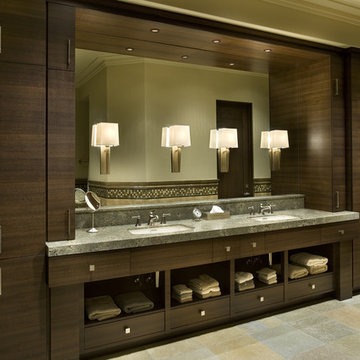Badezimmer mit dunklen Holzschränken Ideen und Design
Suche verfeinern:
Budget
Sortieren nach:Heute beliebt
1 – 20 von 91 Fotos
1 von 3

A growing family and the need for more space brought the homeowners of this Arlington home to Feinmann Design|Build. As was common with Victorian homes, a shared bathroom was located centrally on the second floor. Professionals with a young and growing family, our clients had reached a point where they recognized the need for a Master Bathroom for themselves and a more practical family bath for the children. The design challenge for our team was how to find a way to create both a Master Bath and a Family Bath out of the existing Family Bath, Master Bath and adjacent closet. The solution had to consider how to shrink the Family Bath as small as possible, to allow for more room in the master bath, without compromising functionality. Furthermore, the team needed to create a space that had the sensibility and sophistication to match the contemporary Master Suite with the limited space remaining.
Working with the homes original floor plans from 1886, our skilled design team reconfigured the space to achieve the desired solution. The Master Bath design included cabinetry and arched doorways that create the sense of separate and distinct rooms for the toilet, shower and sink area, while maintaining openness to create the feeling of a larger space. The sink cabinetry was designed as a free-standing furniture piece which also enhances the sense of openness and larger scale.
In the new Family Bath, painted walls and woodwork keep the space bright while the Anne Sacks marble mosaic tile pattern referenced throughout creates a continuity of color, form, and scale. Design elements such as the vanity and the mirrors give a more contemporary twist to the period style of these elements of the otherwise small basic box-shaped room thus contributing to the visual interest of the space.
Photos by John Horner
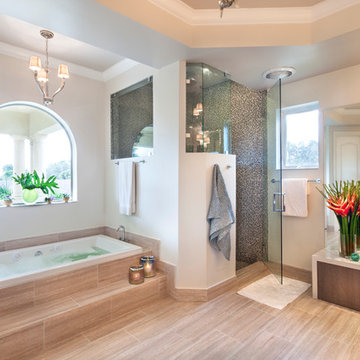
Photographer: Paul Stoppi
Großes Klassisches Badezimmer En Suite mit flächenbündigen Schrankfronten, dunklen Holzschränken, Eckdusche, grauen Fliesen, weißer Wandfarbe, Mosaikfliesen, Porzellan-Bodenfliesen, Quarzwerkstein-Waschtisch, Unterbauwaschbecken, Einbaubadewanne und Falttür-Duschabtrennung in Miami
Großes Klassisches Badezimmer En Suite mit flächenbündigen Schrankfronten, dunklen Holzschränken, Eckdusche, grauen Fliesen, weißer Wandfarbe, Mosaikfliesen, Porzellan-Bodenfliesen, Quarzwerkstein-Waschtisch, Unterbauwaschbecken, Einbaubadewanne und Falttür-Duschabtrennung in Miami
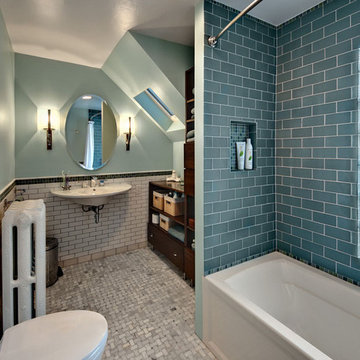
Photography by Mark Ehlen - Ehlen Creative
Questions about this space? Contact Christine Nelson at
Christine Nelson Design cnelsondesign@earthlink.net
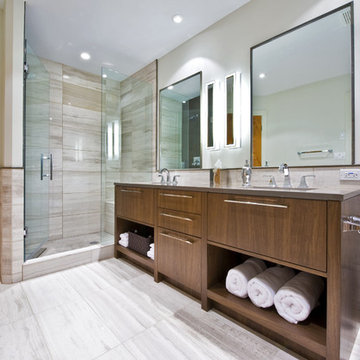
This renovation project launched with an immediate bond between designer and client and the shared commitment to create a unique, modern weekend home in the Rocky Mountains. The focus was on the main floor living area. We modernized the existing oak kitchen and gave new life to the corner river rock fireplace by featuring ledgestone running into the ceiling with a custom timber mantel and shelving. The kitchen’s center work island was rotated to create better work and entertaining space and to change the outlook from neigbour’s property to the beautiful mountain views. An addition to the back entrance features updated chrome lighting and plumbing fixtures; the floor was transformed to a warm, buttery maple. The interior doors were changed to a five panel shaker with a contemporary satin nickel knob. Trim and baseboards were painted to match the walls creating a feeling of height and allowing the doors to feature. The ensuite became an oasis of white and grey marble with a sleek toilet and custom shower. Once the renovation was complete, a furniture and accessory package was designed with the clients’ weekend lifestyle in mind.
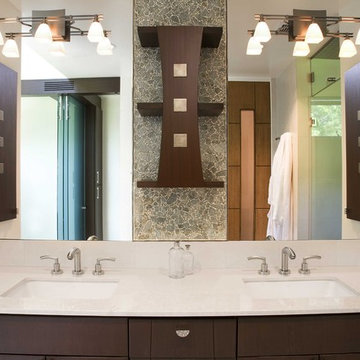
Modernes Badezimmer mit Unterbauwaschbecken, flächenbündigen Schrankfronten und dunklen Holzschränken in New York
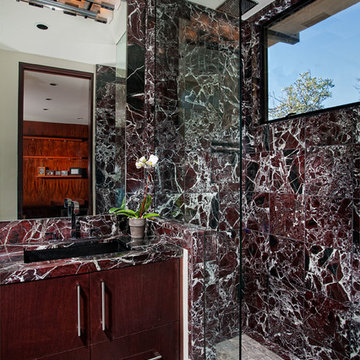
Stunning Guest Bath
Applied Photography
Modernes Badezimmer mit flächenbündigen Schrankfronten, dunklen Holzschränken, Marmor-Waschbecken/Waschtisch, roten Fliesen und Marmorfliesen in Orange County
Modernes Badezimmer mit flächenbündigen Schrankfronten, dunklen Holzschränken, Marmor-Waschbecken/Waschtisch, roten Fliesen und Marmorfliesen in Orange County
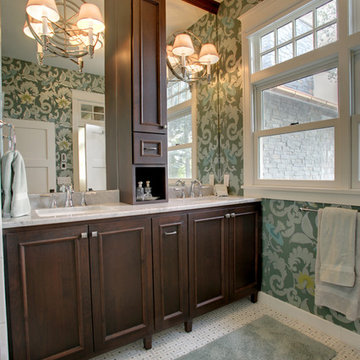
Designed by Design Innovations of Edina, Minnesota. Website: Designinnovations.org
Photo: bullisphotography.com
Klassisches Badezimmer mit Unterbauwaschbecken und dunklen Holzschränken in Los Angeles
Klassisches Badezimmer mit Unterbauwaschbecken und dunklen Holzschränken in Los Angeles

Complete renovation of an unfinished basement in a classic south Minneapolis stucco home. Truly a transformation of the existing footprint to create a finished lower level complete with family room, ¾ bath, guest bedroom, and laundry. The clients charged the construction and design team with maintaining the integrity of their 1914 bungalow while renovating their unfinished basement into a finished lower level.
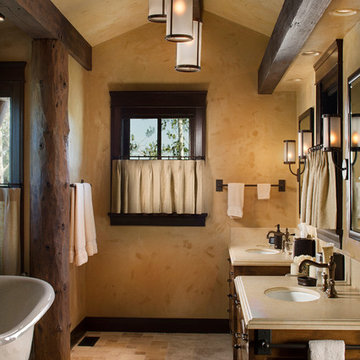
Großes Rustikales Badezimmer En Suite mit dunklen Holzschränken, Löwenfuß-Badewanne, Keramikboden, Unterbauwaschbecken, beiger Wandfarbe und beigem Boden in Sonstige
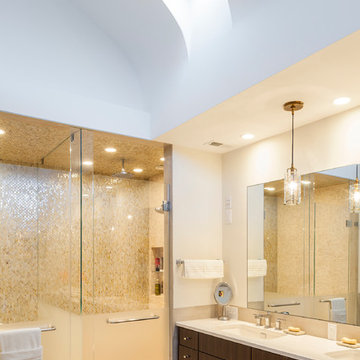
Modernes Badezimmer En Suite mit flächenbündigen Schrankfronten, dunklen Holzschränken, Mosaikfliesen, weißer Wandfarbe, Unterbauwaschbecken, Falttür-Duschabtrennung, Porzellan-Bodenfliesen und beigem Boden in Baltimore
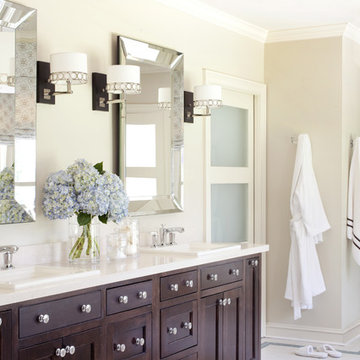
Walls are Sherwin Williams Wool Skein.
Mittelgroßes Klassisches Badezimmer En Suite mit Einbauwaschbecken, Schrankfronten mit vertiefter Füllung, dunklen Holzschränken, weißen Fliesen, beiger Wandfarbe, Keramikfliesen und Duschnische in Little Rock
Mittelgroßes Klassisches Badezimmer En Suite mit Einbauwaschbecken, Schrankfronten mit vertiefter Füllung, dunklen Holzschränken, weißen Fliesen, beiger Wandfarbe, Keramikfliesen und Duschnische in Little Rock
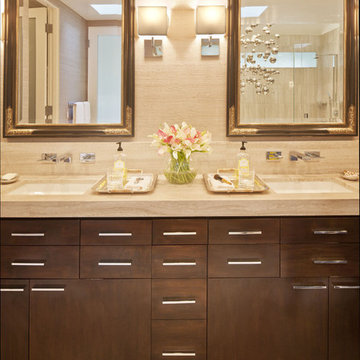
Grey Crawford
Mittelgroßes Modernes Badezimmer En Suite mit Unterbauwaschbecken, flächenbündigen Schrankfronten, dunklen Holzschränken, beiger Wandfarbe, beigem Boden und beiger Waschtischplatte in Los Angeles
Mittelgroßes Modernes Badezimmer En Suite mit Unterbauwaschbecken, flächenbündigen Schrankfronten, dunklen Holzschränken, beiger Wandfarbe, beigem Boden und beiger Waschtischplatte in Los Angeles
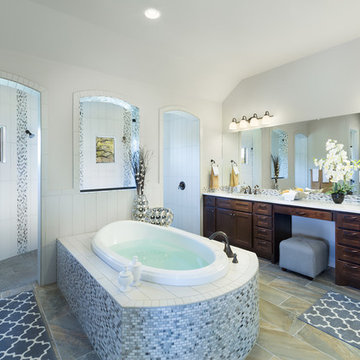
Apple Box Images
Geräumiges Klassisches Badezimmer En Suite mit Schrankfronten im Shaker-Stil, dunklen Holzschränken, Einbaubadewanne, offener Dusche, grauen Fliesen, Mosaikfliesen, weißer Wandfarbe und offener Dusche in Austin
Geräumiges Klassisches Badezimmer En Suite mit Schrankfronten im Shaker-Stil, dunklen Holzschränken, Einbaubadewanne, offener Dusche, grauen Fliesen, Mosaikfliesen, weißer Wandfarbe und offener Dusche in Austin
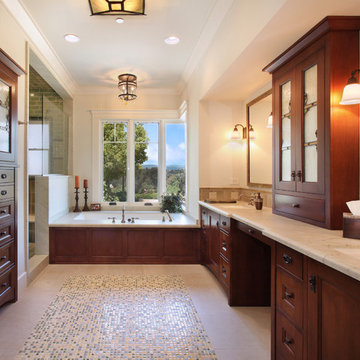
Jeri Koegel
Großes Rustikales Badezimmer En Suite mit Unterbauwaschbecken, Schrankfronten mit vertiefter Füllung, dunklen Holzschränken, Duschnische, beigen Fliesen, Mosaikfliesen, beiger Wandfarbe, Keramikboden, Unterbauwanne, Quarzit-Waschtisch, beigem Boden und Falttür-Duschabtrennung in San Diego
Großes Rustikales Badezimmer En Suite mit Unterbauwaschbecken, Schrankfronten mit vertiefter Füllung, dunklen Holzschränken, Duschnische, beigen Fliesen, Mosaikfliesen, beiger Wandfarbe, Keramikboden, Unterbauwanne, Quarzit-Waschtisch, beigem Boden und Falttür-Duschabtrennung in San Diego
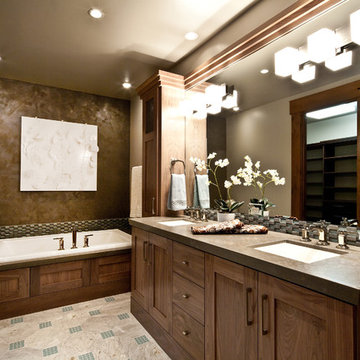
Modernes Badezimmer mit Unterbauwaschbecken, Schrankfronten im Shaker-Stil, dunklen Holzschränken, Einbaubadewanne, Mosaikfliesen und brauner Waschtischplatte in Salt Lake City
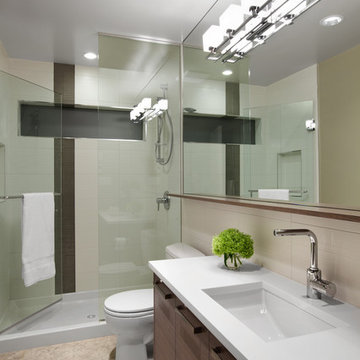
designer: False Creek Design Group
photographer: Ema Peter
Großes Modernes Badezimmer En Suite mit Duschnische, flächenbündigen Schrankfronten, dunklen Holzschränken, Unterbauwanne, beigen Fliesen, Porzellanfliesen, beiger Wandfarbe, Porzellan-Bodenfliesen, Trogwaschbecken und Quarzwerkstein-Waschtisch in Vancouver
Großes Modernes Badezimmer En Suite mit Duschnische, flächenbündigen Schrankfronten, dunklen Holzschränken, Unterbauwanne, beigen Fliesen, Porzellanfliesen, beiger Wandfarbe, Porzellan-Bodenfliesen, Trogwaschbecken und Quarzwerkstein-Waschtisch in Vancouver
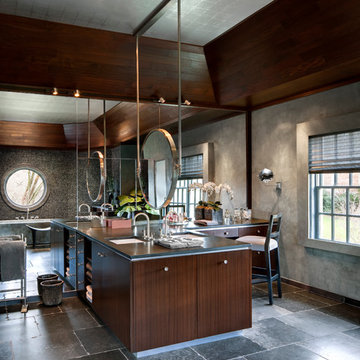
Additional view of Zen style Master bathroom shows mirrored wall,back to back vanities, dressing table area, and suspended mirror and freestanding towel rack.
Photo Credit: Bruce Buck photography
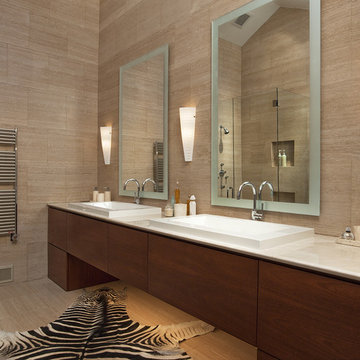
Großes Modernes Badezimmer En Suite mit Einbauwaschbecken, flächenbündigen Schrankfronten, beigen Fliesen, dunklen Holzschränken, freistehender Badewanne, Eckdusche, Keramikfliesen, beiger Wandfarbe, Porzellan-Bodenfliesen und Kalkstein-Waschbecken/Waschtisch in Atlanta
Badezimmer mit dunklen Holzschränken Ideen und Design
1
