Badezimmer mit dunklen Holzschränken Ideen und Design
Suche verfeinern:
Budget
Sortieren nach:Heute beliebt
1 – 20 von 114 Fotos
1 von 3

A growing family and the need for more space brought the homeowners of this Arlington home to Feinmann Design|Build. As was common with Victorian homes, a shared bathroom was located centrally on the second floor. Professionals with a young and growing family, our clients had reached a point where they recognized the need for a Master Bathroom for themselves and a more practical family bath for the children. The design challenge for our team was how to find a way to create both a Master Bath and a Family Bath out of the existing Family Bath, Master Bath and adjacent closet. The solution had to consider how to shrink the Family Bath as small as possible, to allow for more room in the master bath, without compromising functionality. Furthermore, the team needed to create a space that had the sensibility and sophistication to match the contemporary Master Suite with the limited space remaining.
Working with the homes original floor plans from 1886, our skilled design team reconfigured the space to achieve the desired solution. The Master Bath design included cabinetry and arched doorways that create the sense of separate and distinct rooms for the toilet, shower and sink area, while maintaining openness to create the feeling of a larger space. The sink cabinetry was designed as a free-standing furniture piece which also enhances the sense of openness and larger scale.
In the new Family Bath, painted walls and woodwork keep the space bright while the Anne Sacks marble mosaic tile pattern referenced throughout creates a continuity of color, form, and scale. Design elements such as the vanity and the mirrors give a more contemporary twist to the period style of these elements of the otherwise small basic box-shaped room thus contributing to the visual interest of the space.
Photos by John Horner
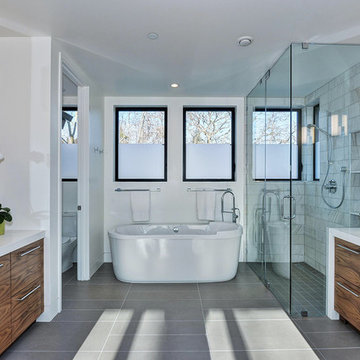
Modernes Badezimmer mit Unterbauwaschbecken, flächenbündigen Schrankfronten, dunklen Holzschränken, freistehender Badewanne, bodengleicher Dusche und weißen Fliesen in San Francisco
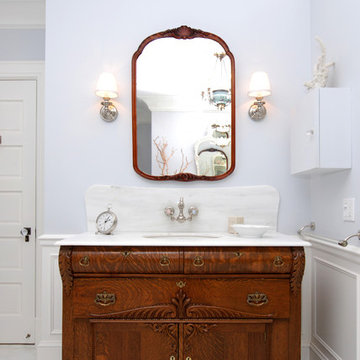
Klassisches Badezimmer mit Unterbauwaschbecken, dunklen Holzschränken und Schrankfronten mit vertiefter Füllung in New York

Bathroom remodel with espresso stained cabinets, granite and slate wall and floor tile. Cameron Sadeghpour Photography
Mittelgroßes Klassisches Badezimmer En Suite mit freistehender Badewanne, Duschnische, grauen Fliesen, Unterbauwaschbecken, Glasfronten, dunklen Holzschränken, Quarzwerkstein-Waschtisch, Toilette mit Aufsatzspülkasten, grauer Wandfarbe und Schieferfliesen in Sonstige
Mittelgroßes Klassisches Badezimmer En Suite mit freistehender Badewanne, Duschnische, grauen Fliesen, Unterbauwaschbecken, Glasfronten, dunklen Holzschränken, Quarzwerkstein-Waschtisch, Toilette mit Aufsatzspülkasten, grauer Wandfarbe und Schieferfliesen in Sonstige
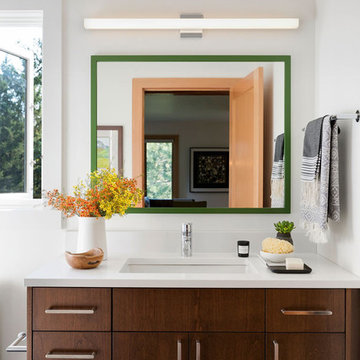
Architect: Sala Architects | Builder: Merdan Custom Builders Inc. | Photography: Spacecrafting
Retro Badezimmer mit flächenbündigen Schrankfronten, dunklen Holzschränken, weißer Wandfarbe, Unterbauwaschbecken und weißer Waschtischplatte in Minneapolis
Retro Badezimmer mit flächenbündigen Schrankfronten, dunklen Holzschränken, weißer Wandfarbe, Unterbauwaschbecken und weißer Waschtischplatte in Minneapolis
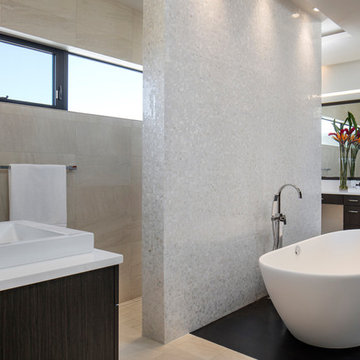
This custom home is derived from Chinese symbolism. The color red symbolizes luck, happiness and joy in the Chinese culture. The number 8 is the most prosperous number in Chinese culture. A custom 8 branch tree is showcased on an island in the pool and a red wall serves as the background for this piece of art. The home was designed in a L-shape to take advantage of the lake view from all areas of the home. The open floor plan features indoor/outdoor living with a generous lanai, three balconies and sliding glass walls that transform the home into a single indoor/outdoor space.
An ARDA for Custom Home Design goes to
Phil Kean Design Group
Designer: Phil Kean Design Group
From: Winter Park, Florida

Modernes Badezimmer mit dunklen Holzschränken, Aufsatzwaschbecken, schwarzem Boden, weißer Waschtischplatte, Einzelwaschbecken und schwebendem Waschtisch in Adelaide
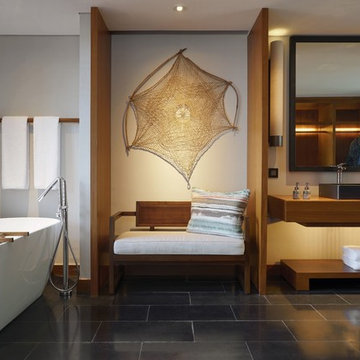
Badezimmer En Suite mit offenen Schränken, dunklen Holzschränken, freistehender Badewanne, weißer Wandfarbe, Aufsatzwaschbecken, Waschtisch aus Holz und schwarzem Boden in Sonstige
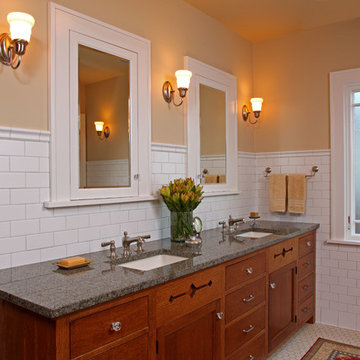
Architecture & Interior Design: David Heide Design Studio -- Photos: Greg Page Photography
Uriges Badezimmer En Suite mit Unterbauwaschbecken, Schrankfronten mit vertiefter Füllung, dunklen Holzschränken, weißen Fliesen, Metrofliesen, gelber Wandfarbe und Mosaik-Bodenfliesen in Minneapolis
Uriges Badezimmer En Suite mit Unterbauwaschbecken, Schrankfronten mit vertiefter Füllung, dunklen Holzschränken, weißen Fliesen, Metrofliesen, gelber Wandfarbe und Mosaik-Bodenfliesen in Minneapolis
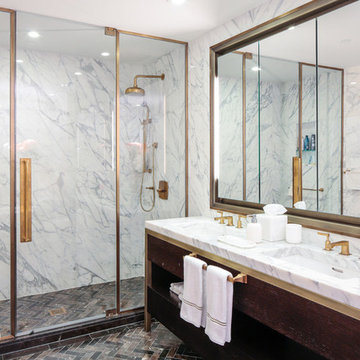
The bathrooms showcase gorgeous marble walls which contrast with the dark chevron floor tiles, gold finishes, and espresso woods.
Project Location: New York City. Project designed by interior design firm, Betty Wasserman Art & Interiors. From their Chelsea base, they serve clients in Manhattan and throughout New York City, as well as across the tri-state area and in The Hamptons.
For more about Betty Wasserman, click here: https://www.bettywasserman.com/
To learn more about this project, click here: https://www.bettywasserman.com/spaces/simply-high-line/
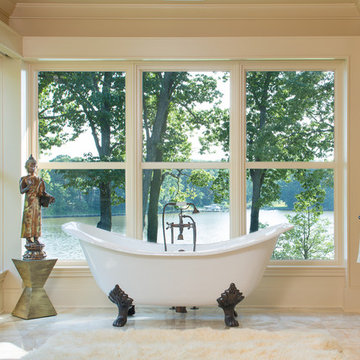
Asiatisches Badezimmer mit Schrankfronten im Shaker-Stil, dunklen Holzschränken, Löwenfuß-Badewanne, Duschnische, beigen Fliesen und beiger Wandfarbe in Baltimore
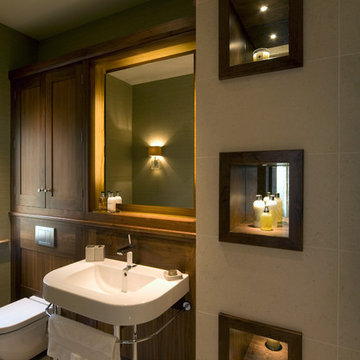
Photo courtesy of Simon Warren
Klassisches Badezimmer mit Schrankfronten im Shaker-Stil, dunklen Holzschränken, Wandtoilette, beigen Fliesen und Waschtischkonsole in Sonstige
Klassisches Badezimmer mit Schrankfronten im Shaker-Stil, dunklen Holzschränken, Wandtoilette, beigen Fliesen und Waschtischkonsole in Sonstige
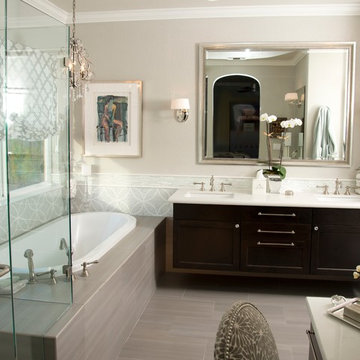
John Klycinski
Klassisches Badezimmer mit Unterbauwaschbecken, Schrankfronten im Shaker-Stil, dunklen Holzschränken, Einbaubadewanne und grauen Fliesen in San Francisco
Klassisches Badezimmer mit Unterbauwaschbecken, Schrankfronten im Shaker-Stil, dunklen Holzschränken, Einbaubadewanne und grauen Fliesen in San Francisco
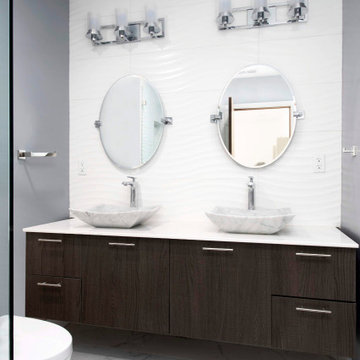
Mittelgroßes Modernes Duschbad mit flächenbündigen Schrankfronten, dunklen Holzschränken, weißen Fliesen, grauer Wandfarbe, Aufsatzwaschbecken, grauem Boden, weißer Waschtischplatte, Doppelwaschbecken und schwebendem Waschtisch in Los Angeles
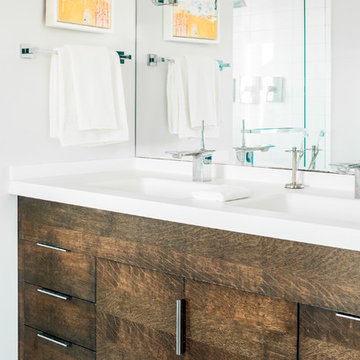
Jeff Roberts Imaging
Mittelgroßes Maritimes Badezimmer mit flächenbündigen Schrankfronten, weißer Wandfarbe, integriertem Waschbecken, Quarzwerkstein-Waschtisch und dunklen Holzschränken in Portland Maine
Mittelgroßes Maritimes Badezimmer mit flächenbündigen Schrankfronten, weißer Wandfarbe, integriertem Waschbecken, Quarzwerkstein-Waschtisch und dunklen Holzschränken in Portland Maine
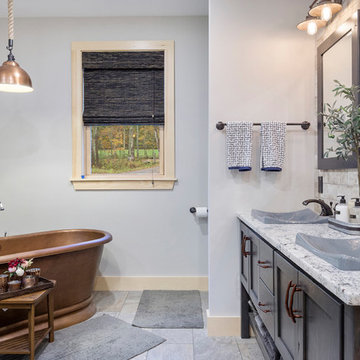
Crown Point Builders, Inc. | Décor by Pottery Barn at Evergreen Walk | Photography by Wicked Awesome 3D | Bathroom and Kitchen Design by Amy Michaud, Brownstone Designs
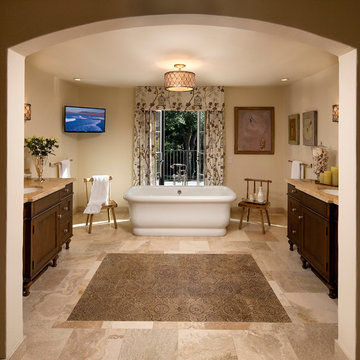
Bathroom.
Mediterranes Badezimmer mit Unterbauwaschbecken, dunklen Holzschränken, freistehender Badewanne, beigen Fliesen und Schrankfronten mit vertiefter Füllung in Santa Barbara
Mediterranes Badezimmer mit Unterbauwaschbecken, dunklen Holzschränken, freistehender Badewanne, beigen Fliesen und Schrankfronten mit vertiefter Füllung in Santa Barbara
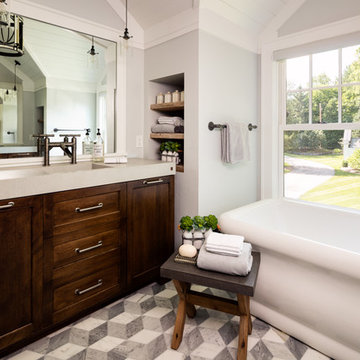
Interior Design by Beth Wangman, i4design
Landhaus Badezimmer En Suite mit Schrankfronten im Shaker-Stil, dunklen Holzschränken, freistehender Badewanne, grauer Wandfarbe und integriertem Waschbecken in Chicago
Landhaus Badezimmer En Suite mit Schrankfronten im Shaker-Stil, dunklen Holzschränken, freistehender Badewanne, grauer Wandfarbe und integriertem Waschbecken in Chicago
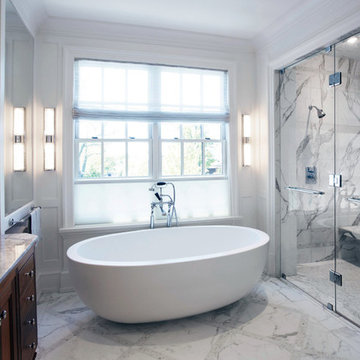
Klassisches Badezimmer mit Unterbauwaschbecken, Schrankfronten im Shaker-Stil, dunklen Holzschränken, freistehender Badewanne, bodengleicher Dusche, weißen Fliesen und grauer Waschtischplatte in Toronto
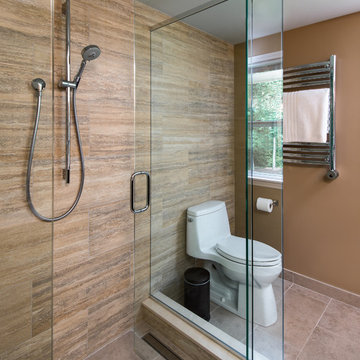
This master bathroom was transformed into a relaxing, modern space. By removing soffits and staggering the vanity, the space became much more fluid and open for 2 in a master bath.
KateBenjamin Photography
Badezimmer mit dunklen Holzschränken Ideen und Design
1