Badezimmer mit dunklen Holzschränken und Beton-Waschbecken/Waschtisch Ideen und Design
Suche verfeinern:
Budget
Sortieren nach:Heute beliebt
61 – 80 von 833 Fotos
1 von 3
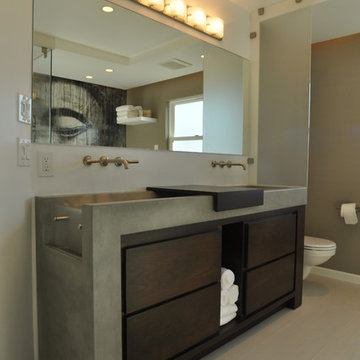
Modernes Badezimmer mit flächenbündigen Schrankfronten, dunklen Holzschränken, grauen Fliesen, Porzellanfliesen, Porzellan-Bodenfliesen, Toilette mit Aufsatzspülkasten, weißer Wandfarbe, integriertem Waschbecken und Beton-Waschbecken/Waschtisch in Atlanta

Internal - Bathroom
Beach House at Avoca Beach by Architecture Saville Isaacs
Project Summary
Architecture Saville Isaacs
https://www.architecturesavilleisaacs.com.au/
The core idea of people living and engaging with place is an underlying principle of our practice, given expression in the manner in which this home engages with the exterior, not in a general expansive nod to view, but in a varied and intimate manner.
The interpretation of experiencing life at the beach in all its forms has been manifested in tangible spaces and places through the design of pavilions, courtyards and outdoor rooms.
Architecture Saville Isaacs
https://www.architecturesavilleisaacs.com.au/
A progression of pavilions and courtyards are strung off a circulation spine/breezeway, from street to beach: entry/car court; grassed west courtyard (existing tree); games pavilion; sand+fire courtyard (=sheltered heart); living pavilion; operable verandah; beach.
The interiors reinforce architectural design principles and place-making, allowing every space to be utilised to its optimum. There is no differentiation between architecture and interiors: Interior becomes exterior, joinery becomes space modulator, materials become textural art brought to life by the sun.
Project Description
Architecture Saville Isaacs
https://www.architecturesavilleisaacs.com.au/
The core idea of people living and engaging with place is an underlying principle of our practice, given expression in the manner in which this home engages with the exterior, not in a general expansive nod to view, but in a varied and intimate manner.
The house is designed to maximise the spectacular Avoca beachfront location with a variety of indoor and outdoor rooms in which to experience different aspects of beachside living.
Client brief: home to accommodate a small family yet expandable to accommodate multiple guest configurations, varying levels of privacy, scale and interaction.
A home which responds to its environment both functionally and aesthetically, with a preference for raw, natural and robust materials. Maximise connection – visual and physical – to beach.
The response was a series of operable spaces relating in succession, maintaining focus/connection, to the beach.
The public spaces have been designed as series of indoor/outdoor pavilions. Courtyards treated as outdoor rooms, creating ambiguity and blurring the distinction between inside and out.
A progression of pavilions and courtyards are strung off circulation spine/breezeway, from street to beach: entry/car court; grassed west courtyard (existing tree); games pavilion; sand+fire courtyard (=sheltered heart); living pavilion; operable verandah; beach.
Verandah is final transition space to beach: enclosable in winter; completely open in summer.
This project seeks to demonstrates that focusing on the interrelationship with the surrounding environment, the volumetric quality and light enhanced sculpted open spaces, as well as the tactile quality of the materials, there is no need to showcase expensive finishes and create aesthetic gymnastics. The design avoids fashion and instead works with the timeless elements of materiality, space, volume and light, seeking to achieve a sense of calm, peace and tranquillity.
Architecture Saville Isaacs
https://www.architecturesavilleisaacs.com.au/
Focus is on the tactile quality of the materials: a consistent palette of concrete, raw recycled grey ironbark, steel and natural stone. Materials selections are raw, robust, low maintenance and recyclable.
Light, natural and artificial, is used to sculpt the space and accentuate textural qualities of materials.
Passive climatic design strategies (orientation, winter solar penetration, screening/shading, thermal mass and cross ventilation) result in stable indoor temperatures, requiring minimal use of heating and cooling.
Architecture Saville Isaacs
https://www.architecturesavilleisaacs.com.au/
Accommodation is naturally ventilated by eastern sea breezes, but sheltered from harsh afternoon winds.
Both bore and rainwater are harvested for reuse.
Low VOC and non-toxic materials and finishes, hydronic floor heating and ventilation ensure a healthy indoor environment.
Project was the outcome of extensive collaboration with client, specialist consultants (including coastal erosion) and the builder.
The interpretation of experiencing life by the sea in all its forms has been manifested in tangible spaces and places through the design of the pavilions, courtyards and outdoor rooms.
The interior design has been an extension of the architectural intent, reinforcing architectural design principles and place-making, allowing every space to be utilised to its optimum capacity.
There is no differentiation between architecture and interiors: Interior becomes exterior, joinery becomes space modulator, materials become textural art brought to life by the sun.
Architecture Saville Isaacs
https://www.architecturesavilleisaacs.com.au/
https://www.architecturesavilleisaacs.com.au/
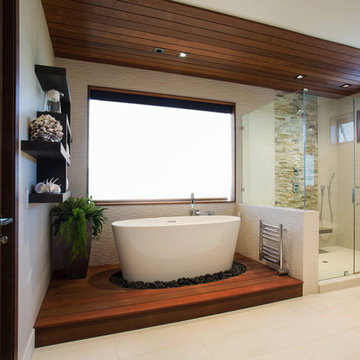
Mittelgroßes Modernes Badezimmer En Suite mit flächenbündigen Schrankfronten, dunklen Holzschränken, freistehender Badewanne, Eckdusche, beigen Fliesen, braunen Fliesen, Steinfliesen, grauer Wandfarbe, Porzellan-Bodenfliesen, Aufsatzwaschbecken, Beton-Waschbecken/Waschtisch, beigem Boden, Falttür-Duschabtrennung und grauer Waschtischplatte in Orange County
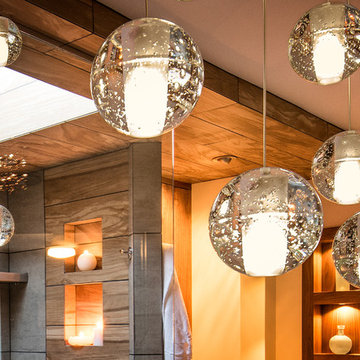
Gorgeous cascading balls of light provide well positioned points of illumination along vanity wall and mirror. Photography by Paul Linnebach
Großes Modernes Badezimmer En Suite mit flächenbündigen Schrankfronten, dunklen Holzschränken, Eckdusche, Toilette mit Aufsatzspülkasten, grauen Fliesen, Keramikfliesen, weißer Wandfarbe, Keramikboden, Aufsatzwaschbecken, Beton-Waschbecken/Waschtisch, grauem Boden und offener Dusche in Minneapolis
Großes Modernes Badezimmer En Suite mit flächenbündigen Schrankfronten, dunklen Holzschränken, Eckdusche, Toilette mit Aufsatzspülkasten, grauen Fliesen, Keramikfliesen, weißer Wandfarbe, Keramikboden, Aufsatzwaschbecken, Beton-Waschbecken/Waschtisch, grauem Boden und offener Dusche in Minneapolis
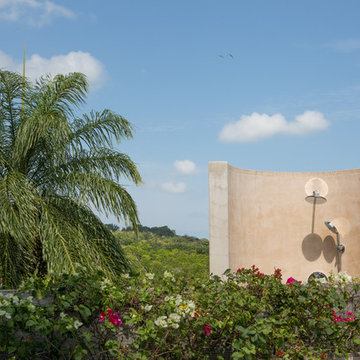
Outdoor rooftop shower, master bath.
Geräumiges Badezimmer En Suite mit flächenbündigen Schrankfronten, dunklen Holzschränken, offener Dusche, Bidet, Keramikfliesen, oranger Wandfarbe, Betonboden, Einbauwaschbecken und Beton-Waschbecken/Waschtisch in Sonstige
Geräumiges Badezimmer En Suite mit flächenbündigen Schrankfronten, dunklen Holzschränken, offener Dusche, Bidet, Keramikfliesen, oranger Wandfarbe, Betonboden, Einbauwaschbecken und Beton-Waschbecken/Waschtisch in Sonstige

A view from the bedroom into the bathroom with a freestanding tub and sinuous curves of the ceiling and flooring materials.
Mittelgroßes Modernes Badezimmer En Suite mit Beton-Waschbecken/Waschtisch, freistehender Badewanne, integriertem Waschbecken, flächenbündigen Schrankfronten, dunklen Holzschränken, offener Dusche, beigen Fliesen, Steinfliesen, weißer Wandfarbe, dunklem Holzboden und offener Dusche in Los Angeles
Mittelgroßes Modernes Badezimmer En Suite mit Beton-Waschbecken/Waschtisch, freistehender Badewanne, integriertem Waschbecken, flächenbündigen Schrankfronten, dunklen Holzschränken, offener Dusche, beigen Fliesen, Steinfliesen, weißer Wandfarbe, dunklem Holzboden und offener Dusche in Los Angeles

Marshall Evan Photography
Kleines Modernes Duschbad mit flächenbündigen Schrankfronten, dunklen Holzschränken, Nasszelle, Wandtoilette, beigen Fliesen, Porzellanfliesen, beiger Wandfarbe, Porzellan-Bodenfliesen, integriertem Waschbecken, Beton-Waschbecken/Waschtisch, beigem Boden, offener Dusche und grauer Waschtischplatte in Kolumbus
Kleines Modernes Duschbad mit flächenbündigen Schrankfronten, dunklen Holzschränken, Nasszelle, Wandtoilette, beigen Fliesen, Porzellanfliesen, beiger Wandfarbe, Porzellan-Bodenfliesen, integriertem Waschbecken, Beton-Waschbecken/Waschtisch, beigem Boden, offener Dusche und grauer Waschtischplatte in Kolumbus
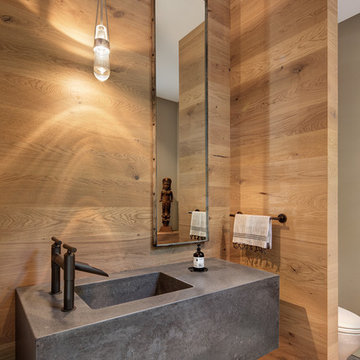
Mittelgroßes Modernes Duschbad mit flächenbündigen Schrankfronten, dunklen Holzschränken, freistehender Badewanne, grauen Fliesen, grauer Wandfarbe, Unterbauwaschbecken, Wandtoilette mit Spülkasten, hellem Holzboden und Beton-Waschbecken/Waschtisch in Chicago
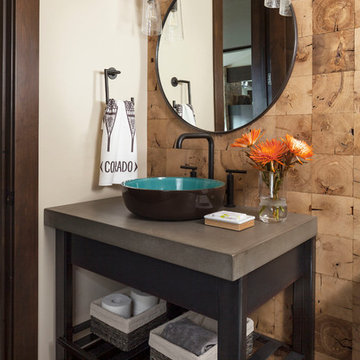
Reclaimed flooring by Reclaimed DesignWorks. Photos by Emily Minton Redfield Photography.
Mittelgroßes Modernes Duschbad mit offenen Schränken, dunklen Holzschränken, braunen Fliesen, beiger Wandfarbe, dunklem Holzboden, Aufsatzwaschbecken, Beton-Waschbecken/Waschtisch und braunem Boden in Denver
Mittelgroßes Modernes Duschbad mit offenen Schränken, dunklen Holzschränken, braunen Fliesen, beiger Wandfarbe, dunklem Holzboden, Aufsatzwaschbecken, Beton-Waschbecken/Waschtisch und braunem Boden in Denver
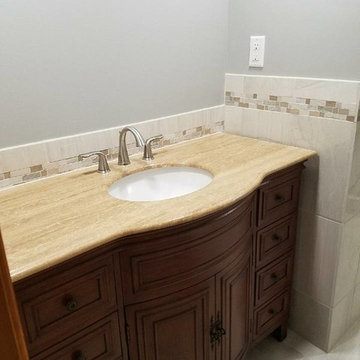
We installed the cabinet, countertop, sink, fixtures, and the tile back splash. Not pitured is a wall to wall mirror that will sit on the ledge of tile across the countertop.
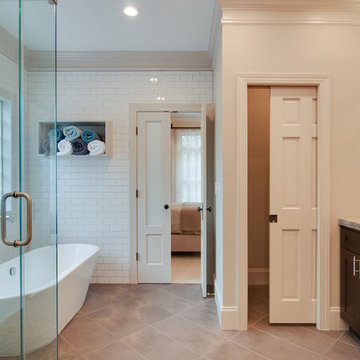
This master bathroom was a complete renovation.
Mittelgroßes Modernes Badezimmer En Suite mit integriertem Waschbecken, Schrankfronten im Shaker-Stil, dunklen Holzschränken, Beton-Waschbecken/Waschtisch, freistehender Badewanne, bodengleicher Dusche, Toilette mit Aufsatzspülkasten, weißen Fliesen, Keramikfliesen, grauer Wandfarbe und Keramikboden in Nashville
Mittelgroßes Modernes Badezimmer En Suite mit integriertem Waschbecken, Schrankfronten im Shaker-Stil, dunklen Holzschränken, Beton-Waschbecken/Waschtisch, freistehender Badewanne, bodengleicher Dusche, Toilette mit Aufsatzspülkasten, weißen Fliesen, Keramikfliesen, grauer Wandfarbe und Keramikboden in Nashville
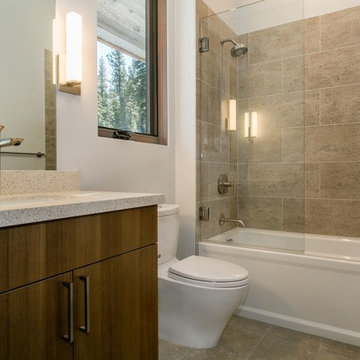
Mittelgroßes Uriges Duschbad mit flächenbündigen Schrankfronten, dunklen Holzschränken, Badewanne in Nische, Duschbadewanne, Wandtoilette mit Spülkasten, braunen Fliesen, Porzellanfliesen, weißer Wandfarbe, Betonboden, Unterbauwaschbecken, Beton-Waschbecken/Waschtisch, braunem Boden und offener Dusche in San Francisco

Große Moderne Sauna mit offenen Schränken, dunklen Holzschränken, offener Dusche, Wandtoilette, grünen Fliesen, Keramikfliesen, grauer Wandfarbe, Betonboden, Wandwaschbecken, Beton-Waschbecken/Waschtisch, grauem Boden, Falttür-Duschabtrennung, grauer Waschtischplatte, Einzelwaschbecken, schwebendem Waschtisch und Holzdielendecke in London

The guest shower includes a single rain shower over the full tiled white space. The large vertical window emulates the tall thin pine trees found just outside.
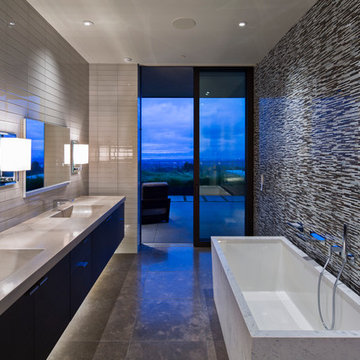
Jacques Saint Dizier Design
Frank Paul Perez, Red Lily Studios
Geräumiges Modernes Badezimmer mit flächenbündigen Schrankfronten, dunklen Holzschränken, freistehender Badewanne, Duschnische, Wandtoilette, schwarz-weißen Fliesen, Glasfliesen, Travertin, integriertem Waschbecken und Beton-Waschbecken/Waschtisch in San Francisco
Geräumiges Modernes Badezimmer mit flächenbündigen Schrankfronten, dunklen Holzschränken, freistehender Badewanne, Duschnische, Wandtoilette, schwarz-weißen Fliesen, Glasfliesen, Travertin, integriertem Waschbecken und Beton-Waschbecken/Waschtisch in San Francisco
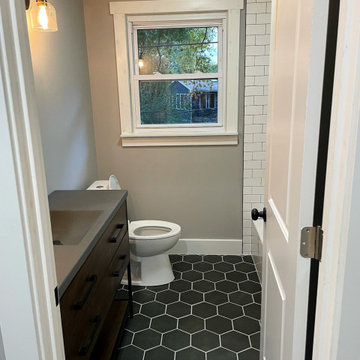
The photo captures the beauty of a newly renovated bathroom with a focus on texture and pattern. The white subway tiles create a clean and classic look, while the custom black hexagon tiles in the niche add a touch of sophistication and interest. The matching hexagon tiles on the floor further emphasize the design theme and provide a cohesive look throughout the space. The attention to detail in this renovation is evident in the precise installation of the tiles, showcasing the bathroom's high-quality craftsmanship. The use of simple colors and bold patterns in this bathroom renovation make it a standout feature in the home, while the functionality and comfort of the space provide a relaxing and rejuvenating environment for homeowners and guests.
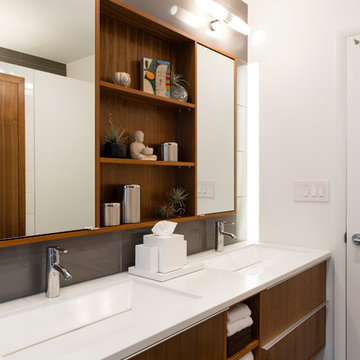
Architect: AToM
Interior Design: d KISER
Contractor: d KISER
d KISER worked with the architect and homeowner to make material selections as well as designing the custom cabinetry. d KISER was also the cabinet manufacturer.
Photography: Colin Conces
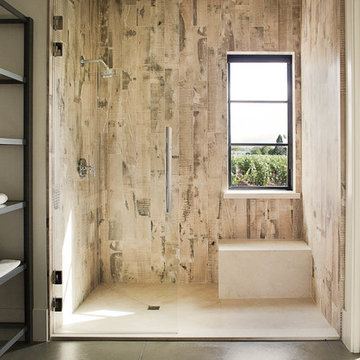
Interior Design by Hurley Hafen
Großes Landhaus Badezimmer En Suite mit offenen Schränken, dunklen Holzschränken, Duschnische, Wandtoilette mit Spülkasten, braunen Fliesen, Porzellanfliesen, Beton-Waschbecken/Waschtisch, beiger Wandfarbe, Betonboden, Unterbauwaschbecken, grauem Boden und offener Dusche in San Francisco
Großes Landhaus Badezimmer En Suite mit offenen Schränken, dunklen Holzschränken, Duschnische, Wandtoilette mit Spülkasten, braunen Fliesen, Porzellanfliesen, Beton-Waschbecken/Waschtisch, beiger Wandfarbe, Betonboden, Unterbauwaschbecken, grauem Boden und offener Dusche in San Francisco
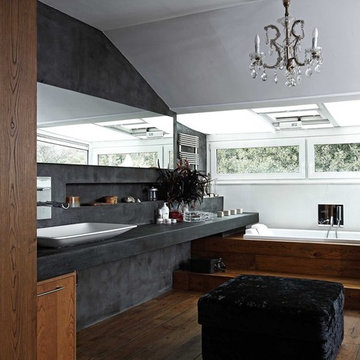
kadirasnaz photography
Modernes Badezimmer mit Aufsatzwaschbecken, dunklen Holzschränken, Beton-Waschbecken/Waschtisch, Einbaubadewanne und grauen Fliesen in Sonstige
Modernes Badezimmer mit Aufsatzwaschbecken, dunklen Holzschränken, Beton-Waschbecken/Waschtisch, Einbaubadewanne und grauen Fliesen in Sonstige
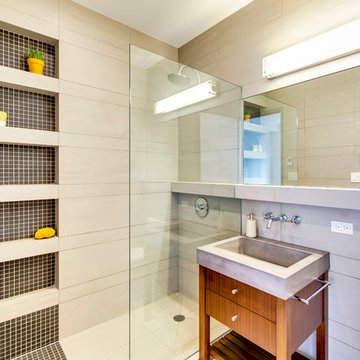
Mittelgroßes Modernes Badezimmer En Suite mit integriertem Waschbecken, dunklen Holzschränken, Beton-Waschbecken/Waschtisch, Duschnische, Wandtoilette mit Spülkasten, grauen Fliesen, Porzellanfliesen und flächenbündigen Schrankfronten in New York
Badezimmer mit dunklen Holzschränken und Beton-Waschbecken/Waschtisch Ideen und Design
4