Badezimmer mit dunklen Holzschränken und Bidet Ideen und Design
Suche verfeinern:
Budget
Sortieren nach:Heute beliebt
41 – 60 von 1.088 Fotos
1 von 3
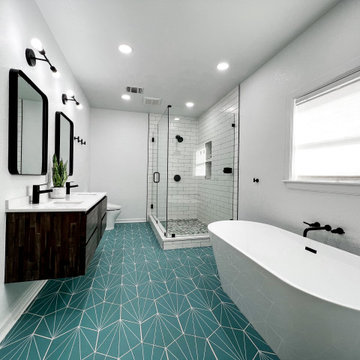
This beautiful master bathroom remodel was so much fun to do! The original bathroom had an enclosed space for the toilet that we removed to open up the space. We upgraded the shower, bathtub, vanity, and floor. Adding lights in the ceiling and a fresh coat of paint really helped brighten up the space. With black accents throughout, this bathroom really stands out.
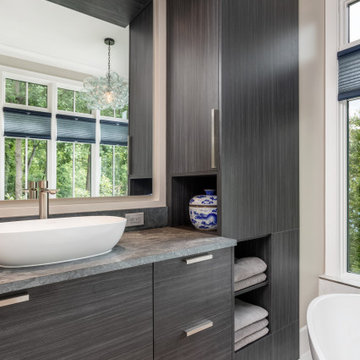
This contemporary master bath is as streamlined and efficient as it is elegant. Full panel porcelain shower walls and matching ceramic tile floors, Soapstone counter tops, and Basalt reconsituted veneer cabinetry by QCCI enhance the look. The only thing more beautiful is the view from the bathtub.
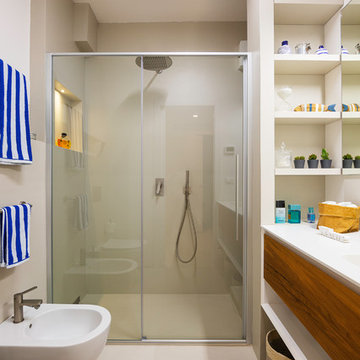
DC productions
Kleines Maritimes Duschbad mit flächenbündigen Schrankfronten, dunklen Holzschränken, bodengleicher Dusche, beigen Fliesen, beiger Wandfarbe, Mineralwerkstoff-Waschtisch, beigem Boden, Schiebetür-Duschabtrennung, weißer Waschtischplatte und Bidet in Venedig
Kleines Maritimes Duschbad mit flächenbündigen Schrankfronten, dunklen Holzschränken, bodengleicher Dusche, beigen Fliesen, beiger Wandfarbe, Mineralwerkstoff-Waschtisch, beigem Boden, Schiebetür-Duschabtrennung, weißer Waschtischplatte und Bidet in Venedig
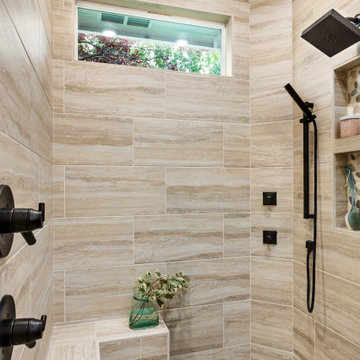
Großes Modernes Badezimmer En Suite mit Schrankfronten im Shaker-Stil, dunklen Holzschränken, Nasszelle, Bidet, beigen Fliesen, Porzellanfliesen, beiger Wandfarbe, Keramikboden, Unterbauwaschbecken, Quarzwerkstein-Waschtisch, beigem Boden, Falttür-Duschabtrennung, weißer Waschtischplatte, WC-Raum, Doppelwaschbecken und eingebautem Waschtisch in Boise
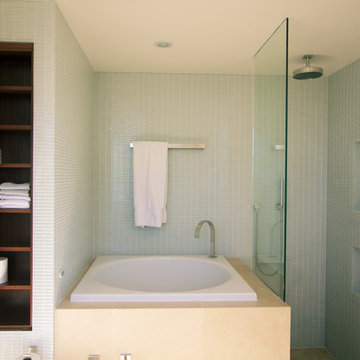
This was a very small master bath room but we managed to include a soaking tub with adjacent shower.
Mittelgroßes Modernes Badezimmer En Suite mit profilierten Schrankfronten, dunklen Holzschränken, Einbaubadewanne, Bidet, weißen Fliesen, Fliesen aus Glasscheiben, weißer Wandfarbe, Travertin, Unterbauwaschbecken, Quarzwerkstein-Waschtisch, Eckdusche, beigem Boden und Falttür-Duschabtrennung in Los Angeles
Mittelgroßes Modernes Badezimmer En Suite mit profilierten Schrankfronten, dunklen Holzschränken, Einbaubadewanne, Bidet, weißen Fliesen, Fliesen aus Glasscheiben, weißer Wandfarbe, Travertin, Unterbauwaschbecken, Quarzwerkstein-Waschtisch, Eckdusche, beigem Boden und Falttür-Duschabtrennung in Los Angeles

Mittelgroßes Stilmix Badezimmer En Suite mit flächenbündigen Schrankfronten, dunklen Holzschränken, freistehender Badewanne, Nasszelle, Bidet, grauen Fliesen, Keramikfliesen, grauer Wandfarbe, Porzellan-Bodenfliesen, integriertem Waschbecken, Beton-Waschbecken/Waschtisch, grauem Boden, Falttür-Duschabtrennung, grauer Waschtischplatte, Duschbank, Doppelwaschbecken, eingebautem Waschtisch und Wandpaneelen in Vancouver

This bathroom, was the result of removing a center wall, two closets, two bathrooms, and reconfiguring part of a guest bedroom space to accommodate, a new powder room, a home office, one larger closet, and one very nice sized bathroom with a skylight and a wet room. The skylight adds so much ambiance and light to a windowless room. I love the way it illuminates this space, even at night the moonlight flows in.... I placed these fun little pendants in a dancing pose for a bit of whimsy and to echo the playfulness of the sink. We went with a herringbone tile on the walls and a modern leaf mosaic on the floor.
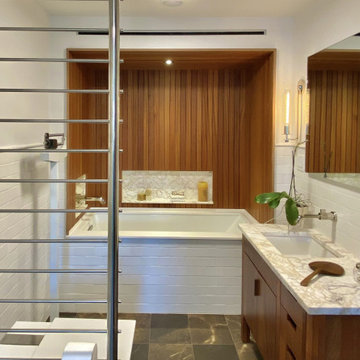
In an ever-evolving homestead on the Connecticut River, this bath serves two guest bedrooms as well as the Master.
In renovating the original 1983 bathspace and its unusual 6ft by 24ft footprint, our design divides the room's functional components along its length. A deep soaking tub in a Sepele wood niche anchors the primary space. Opposing entries from Master and guest sides access a neutral center area with a sepele cabinet for linen and toiletries. Fluted glass in a black steel frame creates discretion while admitting daylight from a South window in the 6ft by 8ft river-side shower room.

Mid-Century Badezimmer En Suite mit flächenbündigen Schrankfronten, dunklen Holzschränken, bodengleicher Dusche, Bidet, farbigen Fliesen, Glasfliesen, blauer Wandfarbe, Schieferboden, Unterbauwaschbecken, Quarzwerkstein-Waschtisch, schwarzem Boden, Falttür-Duschabtrennung, weißer Waschtischplatte, Duschbank, Doppelwaschbecken und eingebautem Waschtisch in Denver
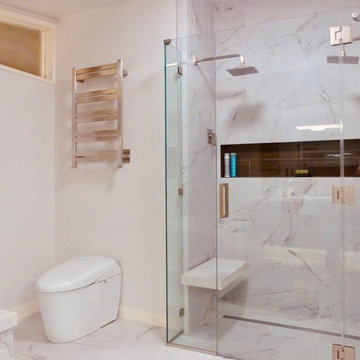
Timeless finishes, rich walnut cabinets with white vein porcelain tile. Full height mirrors to expand the room. New jacuzzi under mount tub and bidet/toilet, warming towel rack, radiant heated floors and all new modern lighting and switching. Modern long spacious shower niche with wood porcelain tile accent.
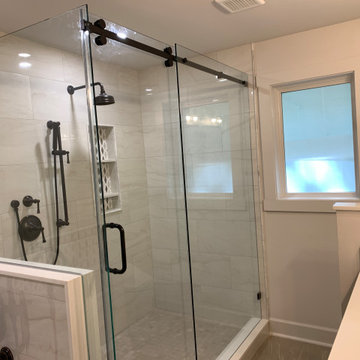
Reconfigure the existing bathroom, to improve the usage of space, eliminate the jet tub, hide the toilet and create a spa like experience with a soaker tub, spacious shower with a bench for comfort, a low down niche for easy access and luxurious Tisbury sower and bath fixtures. Install a custom medicine cabinet for additional storage and
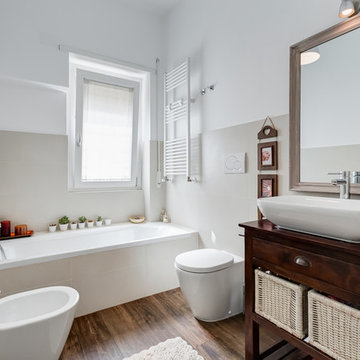
Luca Tranquilli
Mittelgroßes Modernes Badezimmer En Suite mit offenen Schränken, dunklen Holzschränken, Eckbadewanne, Bidet, beigen Fliesen, beiger Wandfarbe, dunklem Holzboden, Aufsatzwaschbecken, Waschtisch aus Holz und brauner Waschtischplatte in Rom
Mittelgroßes Modernes Badezimmer En Suite mit offenen Schränken, dunklen Holzschränken, Eckbadewanne, Bidet, beigen Fliesen, beiger Wandfarbe, dunklem Holzboden, Aufsatzwaschbecken, Waschtisch aus Holz und brauner Waschtischplatte in Rom
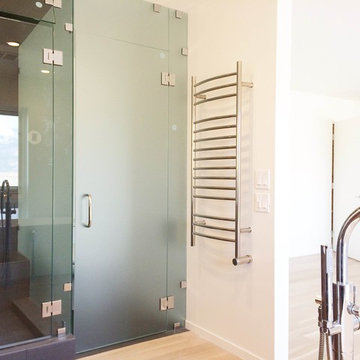
steam shower, towel warmer,
Mittelgroßes Modernes Badezimmer En Suite mit Unterbauwaschbecken, flächenbündigen Schrankfronten, dunklen Holzschränken, Quarzwerkstein-Waschtisch, freistehender Badewanne, Doppeldusche, Bidet, schwarzen Fliesen, Porzellanfliesen, weißer Wandfarbe und hellem Holzboden in Sonstige
Mittelgroßes Modernes Badezimmer En Suite mit Unterbauwaschbecken, flächenbündigen Schrankfronten, dunklen Holzschränken, Quarzwerkstein-Waschtisch, freistehender Badewanne, Doppeldusche, Bidet, schwarzen Fliesen, Porzellanfliesen, weißer Wandfarbe und hellem Holzboden in Sonstige
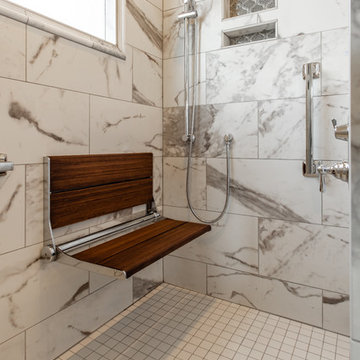
Großes Klassisches Badezimmer En Suite mit Schrankfronten mit vertiefter Füllung, dunklen Holzschränken, bodengleicher Dusche, Bidet, Keramikfliesen, grauer Wandfarbe, Keramikboden, Unterbauwaschbecken, Quarzit-Waschtisch, grauem Boden und weißer Waschtischplatte in Kansas City
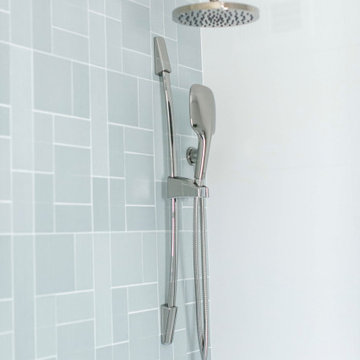
A mid-century home gets a modern, era-appropriate update, resulting in a luxurious and serene ensuite bath.
Kleines Mid-Century Duschbad mit dunklen Holzschränken, offener Dusche, Bidet, grünen Fliesen, Keramikfliesen, weißer Wandfarbe, Terrazzo-Boden, Sockelwaschbecken, grauem Boden, offener Dusche, Wandnische, Einzelwaschbecken und freistehendem Waschtisch in Orange County
Kleines Mid-Century Duschbad mit dunklen Holzschränken, offener Dusche, Bidet, grünen Fliesen, Keramikfliesen, weißer Wandfarbe, Terrazzo-Boden, Sockelwaschbecken, grauem Boden, offener Dusche, Wandnische, Einzelwaschbecken und freistehendem Waschtisch in Orange County
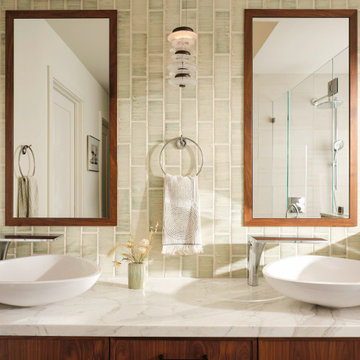
Walnut vanity, vessel sinks, built in medicine cabinets
Kleines Uriges Badezimmer En Suite mit Schrankfronten mit vertiefter Füllung, dunklen Holzschränken, freistehender Badewanne, bodengleicher Dusche, Bidet, grünen Fliesen, Keramikfliesen, weißer Wandfarbe, Aufsatzwaschbecken, Marmor-Waschbecken/Waschtisch, Falttür-Duschabtrennung, weißer Waschtischplatte, Wandnische, Doppelwaschbecken und eingebautem Waschtisch in Sonstige
Kleines Uriges Badezimmer En Suite mit Schrankfronten mit vertiefter Füllung, dunklen Holzschränken, freistehender Badewanne, bodengleicher Dusche, Bidet, grünen Fliesen, Keramikfliesen, weißer Wandfarbe, Aufsatzwaschbecken, Marmor-Waschbecken/Waschtisch, Falttür-Duschabtrennung, weißer Waschtischplatte, Wandnische, Doppelwaschbecken und eingebautem Waschtisch in Sonstige
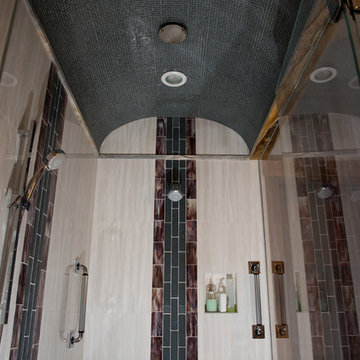
A stunning combination of ceramic, glass and porcelain tiles give this bathroom visual interest. Shower components by Graff, towel bar by ICO, shower seat from Mr. Steam and grab bar by Rubinet.
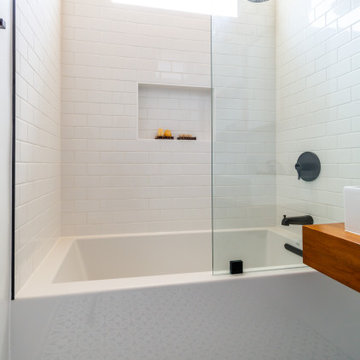
Newly renovated Guest Bathroom.
Mittelgroßes Modernes Duschbad mit unterschiedlichen Schrankstilen, dunklen Holzschränken, Einbaubadewanne, Duschbadewanne, Bidet, weißen Fliesen, Metrofliesen, weißer Wandfarbe, Mosaik-Bodenfliesen, Einbauwaschbecken, Waschtisch aus Holz, schwarzem Boden, offener Dusche, brauner Waschtischplatte, Einzelwaschbecken, schwebendem Waschtisch und Holzdecke in Los Angeles
Mittelgroßes Modernes Duschbad mit unterschiedlichen Schrankstilen, dunklen Holzschränken, Einbaubadewanne, Duschbadewanne, Bidet, weißen Fliesen, Metrofliesen, weißer Wandfarbe, Mosaik-Bodenfliesen, Einbauwaschbecken, Waschtisch aus Holz, schwarzem Boden, offener Dusche, brauner Waschtischplatte, Einzelwaschbecken, schwebendem Waschtisch und Holzdecke in Los Angeles
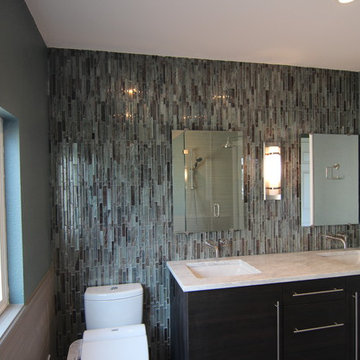
Kleines Modernes Badezimmer En Suite mit Unterbauwaschbecken, flächenbündigen Schrankfronten, dunklen Holzschränken, Marmor-Waschbecken/Waschtisch, Bidet, grünen Fliesen, Glasfliesen und blauer Wandfarbe in Denver
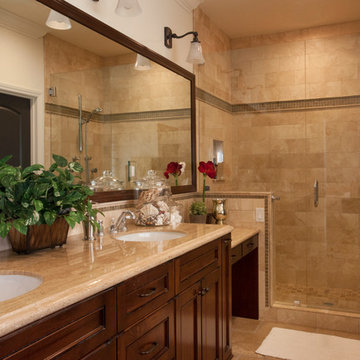
We were excited when the homeowners of this project approached us to help them with their whole house remodel as this is a historic preservation project. The historical society has approved this remodel. As part of that distinction we had to honor the original look of the home; keeping the façade updated but intact. For example the doors and windows are new but they were made as replicas to the originals. The homeowners were relocating from the Inland Empire to be closer to their daughter and grandchildren. One of their requests was additional living space. In order to achieve this we added a second story to the home while ensuring that it was in character with the original structure. The interior of the home is all new. It features all new plumbing, electrical and HVAC. Although the home is a Spanish Revival the homeowners style on the interior of the home is very traditional. The project features a home gym as it is important to the homeowners to stay healthy and fit. The kitchen / great room was designed so that the homewoners could spend time with their daughter and her children. The home features two master bedroom suites. One is upstairs and the other one is down stairs. The homeowners prefer to use the downstairs version as they are not forced to use the stairs. They have left the upstairs master suite as a guest suite.
Enjoy some of the before and after images of this project:
http://www.houzz.com/discussions/3549200/old-garage-office-turned-gym-in-los-angeles
http://www.houzz.com/discussions/3558821/la-face-lift-for-the-patio
http://www.houzz.com/discussions/3569717/la-kitchen-remodel
http://www.houzz.com/discussions/3579013/los-angeles-entry-hall
http://www.houzz.com/discussions/3592549/exterior-shots-of-a-whole-house-remodel-in-la
http://www.houzz.com/discussions/3607481/living-dining-rooms-become-a-library-and-formal-dining-room-in-la
http://www.houzz.com/discussions/3628842/bathroom-makeover-in-los-angeles-ca
http://www.houzz.com/discussions/3640770/sweet-dreams-la-bedroom-remodels
Exterior: Approved by the historical society as a Spanish Revival, the second story of this home was an addition. All of the windows and doors were replicated to match the original styling of the house. The roof is a combination of Gable and Hip and is made of red clay tile. The arched door and windows are typical of Spanish Revival. The home also features a Juliette Balcony and window.
Library / Living Room: The library offers Pocket Doors and custom bookcases.
Powder Room: This powder room has a black toilet and Herringbone travertine.
Kitchen: This kitchen was designed for someone who likes to cook! It features a Pot Filler, a peninsula and an island, a prep sink in the island, and cookbook storage on the end of the peninsula. The homeowners opted for a mix of stainless and paneled appliances. Although they have a formal dining room they wanted a casual breakfast area to enjoy informal meals with their grandchildren. The kitchen also utilizes a mix of recessed lighting and pendant lights. A wine refrigerator and outlets conveniently located on the island and around the backsplash are the modern updates that were important to the homeowners.
Master bath: The master bath enjoys both a soaking tub and a large shower with body sprayers and hand held. For privacy, the bidet was placed in a water closet next to the shower. There is plenty of counter space in this bathroom which even includes a makeup table.
Staircase: The staircase features a decorative niche
Upstairs master suite: The upstairs master suite features the Juliette balcony
Outside: Wanting to take advantage of southern California living the homeowners requested an outdoor kitchen complete with retractable awning. The fountain and lounging furniture keep it light.
Home gym: This gym comes completed with rubberized floor covering and dedicated bathroom. It also features its own HVAC system and wall mounted TV.
Badezimmer mit dunklen Holzschränken und Bidet Ideen und Design
3