Badezimmer mit dunklen Holzschränken und Kalkstein Ideen und Design
Suche verfeinern:
Budget
Sortieren nach:Heute beliebt
81 – 100 von 1.791 Fotos
1 von 3
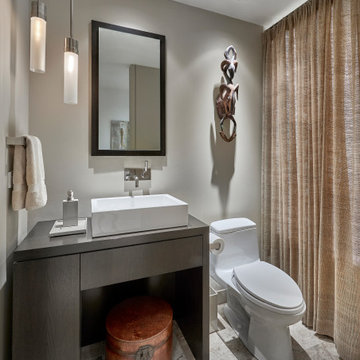
Modernes Badezimmer mit dunklen Holzschränken, Badewanne in Nische, Duschbadewanne, Toilette mit Aufsatzspülkasten, beiger Wandfarbe, Kalkstein, Aufsatzwaschbecken, Waschtisch aus Holz, grauem Boden, Duschvorhang-Duschabtrennung, brauner Waschtischplatte, Einzelwaschbecken, eingebautem Waschtisch und flächenbündigen Schrankfronten in Chicago
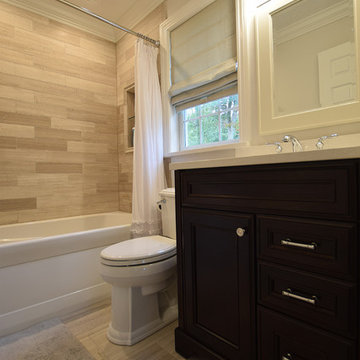
Bathroom situated off the nursery, This bathroom features Legno Limestone tile on the floor and shower walls, White acrylic tub, all fixtures featured are Chrome. Quartz Vanity top and window sill. Kraftmaid Espresso vanity cabinet with matching end panel. 2 Stage crown molding. Light gray wall color.
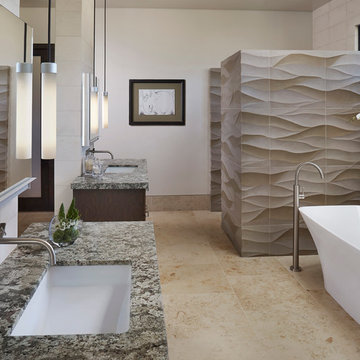
Luxurious materials, a sculptural freestanding tub, and complete symmetry are the stars of this master bath retreat. The walls flanking the tub are clad in hand-carved stone tiles creating a sense of wavelike movement in the space.
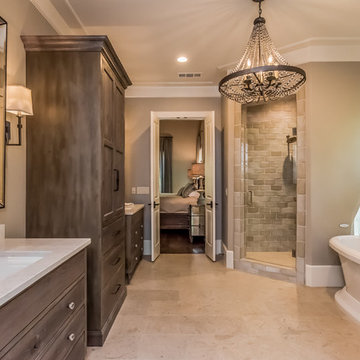
Großes Klassisches Badezimmer En Suite mit Schrankfronten im Shaker-Stil, dunklen Holzschränken, freistehender Badewanne, Eckdusche, beigen Fliesen, grauen Fliesen, Steinfliesen, grauer Wandfarbe, Kalkstein, Unterbauwaschbecken und Marmor-Waschbecken/Waschtisch in Atlanta
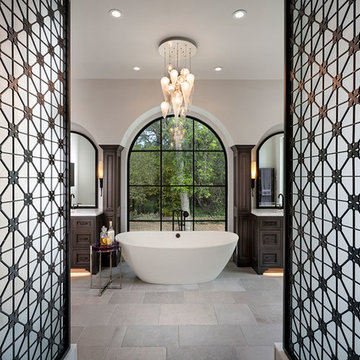
Großes Mediterranes Badezimmer En Suite mit verzierten Schränken, dunklen Holzschränken, freistehender Badewanne, weißen Fliesen, weißer Wandfarbe, Kalkstein, Unterbauwaschbecken, Marmor-Waschbecken/Waschtisch, grauem Boden und weißer Waschtischplatte in Sonstige
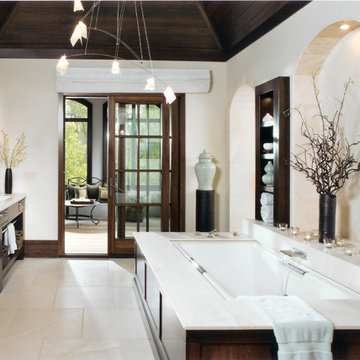
Klassisches Badezimmer En Suite mit offenen Schränken, dunklen Holzschränken, Unterbauwanne, beiger Wandfarbe, Unterbauwaschbecken, Kalkstein und beigem Boden in Chicago
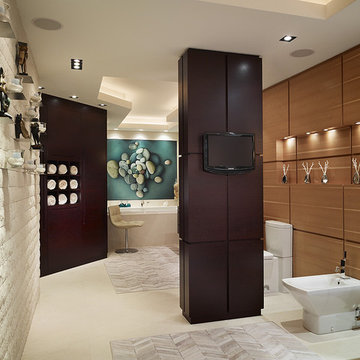
Photos by Brantley Photography
Großes Modernes Badezimmer En Suite mit dunklen Holzschränken, Einbaubadewanne, Wandtoilette mit Spülkasten, beigen Fliesen, Steinfliesen, beiger Wandfarbe, Waschtisch aus Holz, flächenbündigen Schrankfronten, Duschnische, Kalkstein und Aufsatzwaschbecken in Miami
Großes Modernes Badezimmer En Suite mit dunklen Holzschränken, Einbaubadewanne, Wandtoilette mit Spülkasten, beigen Fliesen, Steinfliesen, beiger Wandfarbe, Waschtisch aus Holz, flächenbündigen Schrankfronten, Duschnische, Kalkstein und Aufsatzwaschbecken in Miami
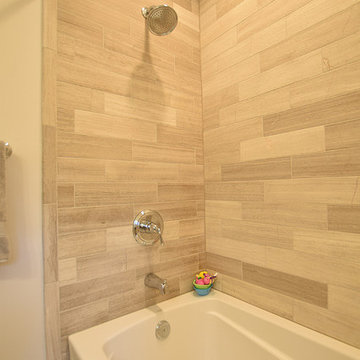
Bathroom situated off the nursery, This bathroom features Legno Limestone tile on the floor and shower walls, White acrylic tub, all fixtures featured are Chrome. Quartz Vanity top and window sill. Kraftmaid Espresso vanity cabinet with matching end panel. 2 Stage crown molding. Light gray wall color.
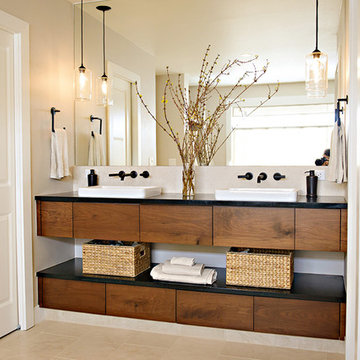
Großes Modernes Badezimmer En Suite mit flächenbündigen Schrankfronten, dunklen Holzschränken, Unterbauwanne, beigen Fliesen, Steinfliesen, beiger Wandfarbe, Kalkstein, Aufsatzwaschbecken und Speckstein-Waschbecken/Waschtisch in Denver
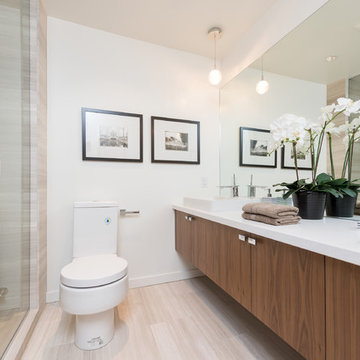
Mittelgroßes Modernes Badezimmer En Suite mit flächenbündigen Schrankfronten, dunklen Holzschränken, Duschnische, Wandtoilette mit Spülkasten, beigen Fliesen, weißer Wandfarbe, Kalkstein, Quarzwerkstein-Waschtisch, beigem Boden, Falttür-Duschabtrennung, Aufsatzwaschbecken und Porzellanfliesen in Vancouver
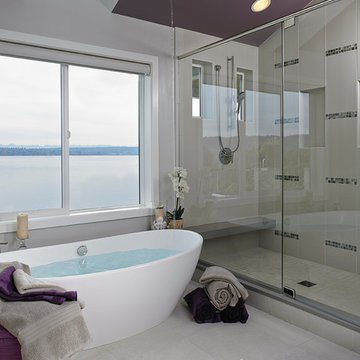
This contemporary master bathroom takes advantage of the beautiful view of Lake Washington with a large window behind the freestanding tub, with ceiling mounted bath filler. The deep purple ceiling brings in the homeowner's fun personality into the neutral space. An oversized shower with neutral tile and bench features small windows to bring in natural light.
Patrick Barta Photography

Scott Zimmerman, Mountain contemporary bathroom with gray stone floors, dark walnut cabinets and quartz counter tops.
Mittelgroßes Modernes Badezimmer En Suite mit Unterbauwaschbecken, flächenbündigen Schrankfronten, dunklen Holzschränken, Unterbauwanne, grauen Fliesen, Quarzit-Waschtisch, Steinfliesen, grauer Wandfarbe und Kalkstein in Salt Lake City
Mittelgroßes Modernes Badezimmer En Suite mit Unterbauwaschbecken, flächenbündigen Schrankfronten, dunklen Holzschränken, Unterbauwanne, grauen Fliesen, Quarzit-Waschtisch, Steinfliesen, grauer Wandfarbe und Kalkstein in Salt Lake City

The master bath was part of the additions added to the house in the late 1960s by noted Arizona architect Bennie Gonzales during his period of ownership of the house. Originally lit only by skylights, additional windows were added to balance the light and brighten the space, A wet room concept with undermount tub, dual showers and door/window unit (fabricated from aluminum) complete with ventilating transom, transformed the narrow space. A heated floor, dual copper farmhouse sinks, heated towel rack, and illuminated spa mirrors are among the comforting touches that compliment the space.

Large master bath with custom floating cabinets, double undermount sinks, wall mounted faucets, recessed mirrors, limestone floors, large walk-in shower with glass doors opening into private patio.
Photo by Robinette Architects, Inc.
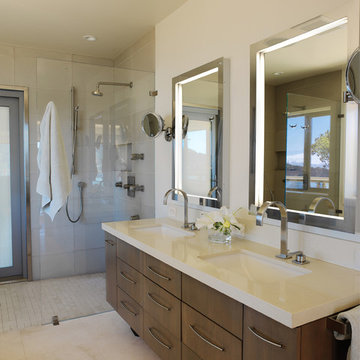
clean and simple master bath, countertop made from Cesarstone, FSC cabinets,low VOC paint, low flow shower components
Mittelgroßes Modernes Badezimmer En Suite mit bodengleicher Dusche, Unterbauwaschbecken, Quarzwerkstein-Waschtisch, grauen Fliesen, Glasfliesen, beiger Wandfarbe, Kalkstein, flächenbündigen Schrankfronten, dunklen Holzschränken und freistehender Badewanne in San Francisco
Mittelgroßes Modernes Badezimmer En Suite mit bodengleicher Dusche, Unterbauwaschbecken, Quarzwerkstein-Waschtisch, grauen Fliesen, Glasfliesen, beiger Wandfarbe, Kalkstein, flächenbündigen Schrankfronten, dunklen Holzschränken und freistehender Badewanne in San Francisco
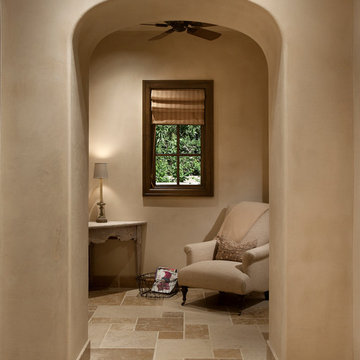
Dino Tonn Photography
Mittelgroßes Mediterranes Badezimmer En Suite mit beigen Fliesen, Steinfliesen, beiger Wandfarbe, Kalkstein, profilierten Schrankfronten, dunklen Holzschränken, Unterbauwanne, Duschnische, Toilette mit Aufsatzspülkasten, Unterbauwaschbecken und Kalkstein-Waschbecken/Waschtisch in Phoenix
Mittelgroßes Mediterranes Badezimmer En Suite mit beigen Fliesen, Steinfliesen, beiger Wandfarbe, Kalkstein, profilierten Schrankfronten, dunklen Holzschränken, Unterbauwanne, Duschnische, Toilette mit Aufsatzspülkasten, Unterbauwaschbecken und Kalkstein-Waschbecken/Waschtisch in Phoenix
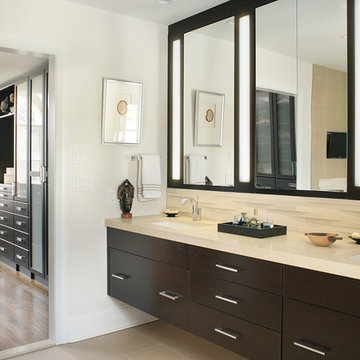
Budget demanded keeping the whirlpool tub and existing plumbing locations while transforming the space to a serene environment in keeping with the house. All drawers are functional on the floating vanity not allowing the plumbing trap to take away storage space. Mirrors conceal storage and have contemporary styling and LED lighting. The undulating limestone backsplash adds textural interest with a minimal design. Sleek large-scale brick patterned flooring creates a more tranquil space than the previous black and white checkerboard environment.
The clients desired a ‘his and her’ arrangement in this closet that required more organization. Faux wenge melamine doors, instead of wood veneer, met budget requirements. Lucite hardware up the style and frosted glass door panels lighten up the dark finishes and provide neatness and functionality by allowing an orderly way to glimpse what is hidden inside.
Designed by KBK Interior Design
KBKInteriorDesign.com
Photo by Wing Wong

Kleine Moderne Fliesenlose Dusche En Suite mit flächenbündigen Schrankfronten, dunklen Holzschränken, offener Dusche, Wandtoilette, beigen Fliesen, Steinplatten, beiger Wandfarbe, Kalkstein, Unterbauwaschbecken und Quarzwerkstein-Waschtisch in San Francisco

This design / build project in Los Angeles, CA. focused on a couple’s master bathroom. There were multiple reasons that the homeowners decided to start this project. The existing skylight had begun leaking and there were function and style concerns to be addressed. Previously this dated-spacious master bathroom had a large Jacuzzi tub, sauna, bidet (in a water closet) and a shower. Although the space was large and offered many amenities they were not what the homeowners valued and the space was very compartmentalized. The project also included closing off a door which previously allowed guests access to the master bathroom. The homeowners wanted to create a space that was not accessible to guests. Painted tiles featuring lilies and gold finishes were not the style the homeowners were looking for.
Desiring something more elegant, a place where they could pamper themselves, we were tasked with recreating the space. Chief among the homeowners requests were a wet room with free standing tub, floor-mounted waterfall tub filler, and stacked stone. Specifically they wanted the stacked stone to create a central visual feature between the shower and tub. The stacked stone is Limestone in Honed Birch. The open shower contrasts the neighboring stacked stone with sleek smooth large format tiles.
A double walnut vanity featuring crystal knobs and waterfall faucets set below a clearstory window allowed for adding a new makeup vanity with chandelier which the homeowners love. The walnut vanity was selected to contrast the light, white tile.
The bathroom features Brizo and DXV.

The contemporary master bathroom is awash in natural light from the skylit ceiling above to the Mocha Crema limestone flooring below, surrounding the Victoria Albert standalone tub. Artisanal craftsmanship by luxury home builder Nicholson Companies.
Badezimmer mit dunklen Holzschränken und Kalkstein Ideen und Design
5