Badezimmer mit dunklen Holzschränken und offener Dusche Ideen und Design
Suche verfeinern:
Budget
Sortieren nach:Heute beliebt
141 – 160 von 7.804 Fotos
1 von 3
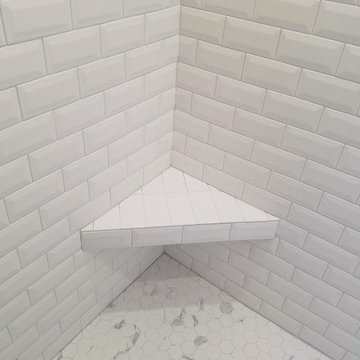
In this Lake View bathroom, we kept the floorplan and not much else.
The main feature is the custom walk-in shower, with beveled white subway tiles, corner bench, and framed niche. There are a luxurious 3 showerheads: standard, rainfall, and handheld. With smooth curves and a modern brushed nickel finish, the shower fixtures are environmentally conscious and ADA compliant. The shower floor is a porcelain 2×2 hexagon mosaic with a marble print. This gives you the look of expensive stone, but without the maintenance and slipping of the real thing. The tile coordinates with the statuary classique quartz used on the vanity counter, which also has a polished marble print to it, and the bracket wall shelves which are real marble (though you can hardly tell the difference by looking).
The Bertch vanity is a dark cherry shale finish to give some contrast in the white bathroom, with shaker doors and an undermount sink.
The original bathroom was lacking in storage, so we took down the extra-wide mirror. In its place, we have those open shelves and an oval mirrored medicine cabinet, recessed so you can’t even tell it’s hiding all that storage. And speaking of hidden features, the bathroom is behind a pocket door, thus saving some extra floor space.
Finally, that flooring. The tile is a Turkish Stratford porcelain tile, 8×8 with matte finish. This adds some small details while giving that pop of color people love. Further, the bronze tones in the tile help tie in the dark vanity.

Marianne Meyer
Mittelgroßes Rustikales Badezimmer En Suite mit Kassettenfronten, dunklen Holzschränken, Unterbauwanne, Duschbadewanne, braunen Fliesen, Mosaikfliesen, weißer Wandfarbe, hellem Holzboden, Trogwaschbecken, Beton-Waschbecken/Waschtisch, braunem Boden, offener Dusche und grauer Waschtischplatte in Lyon
Mittelgroßes Rustikales Badezimmer En Suite mit Kassettenfronten, dunklen Holzschränken, Unterbauwanne, Duschbadewanne, braunen Fliesen, Mosaikfliesen, weißer Wandfarbe, hellem Holzboden, Trogwaschbecken, Beton-Waschbecken/Waschtisch, braunem Boden, offener Dusche und grauer Waschtischplatte in Lyon
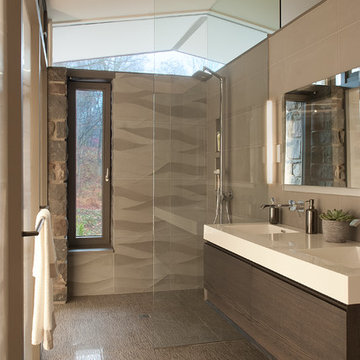
Modernes Badezimmer mit flächenbündigen Schrankfronten, dunklen Holzschränken, bodengleicher Dusche, grauen Fliesen, integriertem Waschbecken, braunem Boden und offener Dusche in Philadelphia
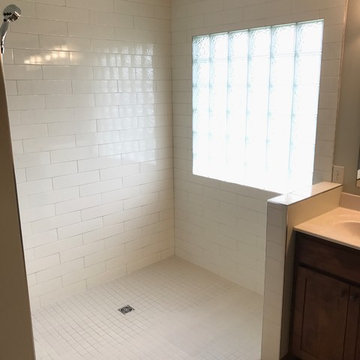
This handicap accessible shower involved removing a corner tub, installing a glass block window, and recessing the floor to allow for a zero- clearance entry. The Schluter shower system was used to water-proof the shower.
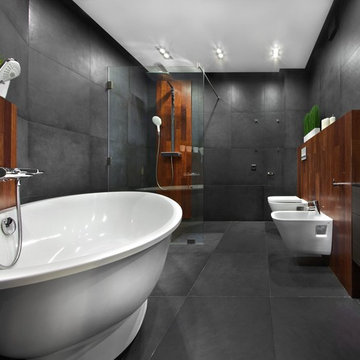
Владимир Никифоров, Олег Истомин
Modernes Badezimmer En Suite mit flächenbündigen Schrankfronten, dunklen Holzschränken, freistehender Badewanne, bodengleicher Dusche, Bidet, grauen Fliesen, Aufsatzwaschbecken, grauem Boden und offener Dusche in Jekaterinburg
Modernes Badezimmer En Suite mit flächenbündigen Schrankfronten, dunklen Holzschränken, freistehender Badewanne, bodengleicher Dusche, Bidet, grauen Fliesen, Aufsatzwaschbecken, grauem Boden und offener Dusche in Jekaterinburg
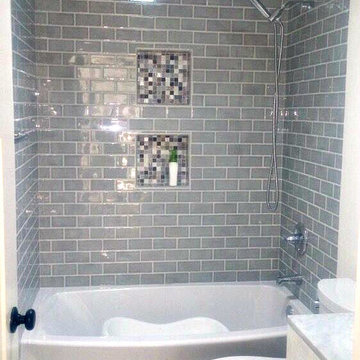
Mittelgroßes Klassisches Badezimmer En Suite mit profilierten Schrankfronten, dunklen Holzschränken, Whirlpool, Duschnische, Wandtoilette mit Spülkasten, grauen Fliesen, Kalkfliesen, grauer Wandfarbe, Kalkstein, Unterbauwaschbecken, Marmor-Waschbecken/Waschtisch, grauem Boden und offener Dusche in Los Angeles
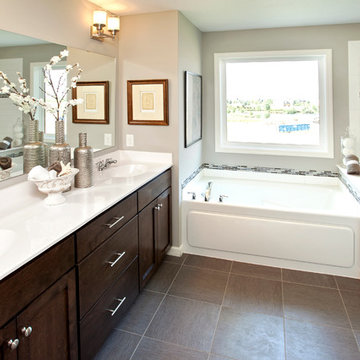
This home is built by Robert Thomas Homes located in Minnesota. Our showcase models are professionally staged. Please contact Ambiance at Home for information on furniture - 952.440.6757
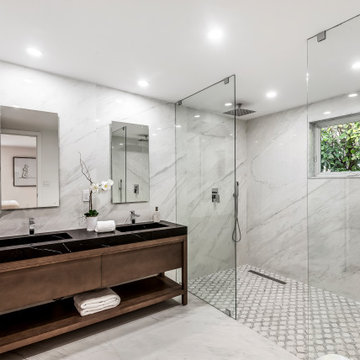
Großes Modernes Badezimmer En Suite mit dunklen Holzschränken, Doppeldusche, Toilette mit Aufsatzspülkasten, weißen Fliesen, Marmorfliesen, weißer Wandfarbe, Marmorboden, Marmor-Waschbecken/Waschtisch, weißem Boden, offener Dusche, schwarzer Waschtischplatte, Doppelwaschbecken und freistehendem Waschtisch in Miami

A European modern interpretation to a standard 8'x5' bathroom with a touch of mid-century color scheme for warmth.
large format porcelain tile (72x30) was used both for the walls and for the floor.
A 3D tile was used for the center wall for accent / focal point.
Wall mounted toilet were used to save space.
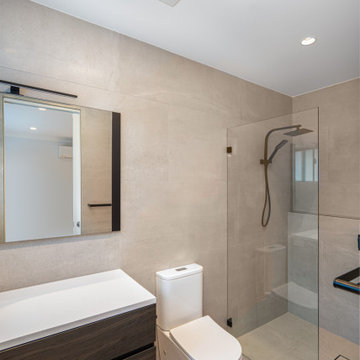
Mittelgroßes Modernes Duschbad mit flächenbündigen Schrankfronten, dunklen Holzschränken, offener Dusche, grauen Fliesen, Keramikfliesen, grauer Wandfarbe, Keramikboden, integriertem Waschbecken, Quarzwerkstein-Waschtisch, grauem Boden, offener Dusche, weißer Waschtischplatte, Wandnische, Einzelwaschbecken und schwebendem Waschtisch in Sydney
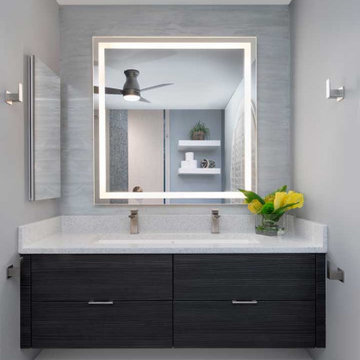
The vanity was designed with a large trough sink, a beautiful quartz countertop and under cabinet lighting. The backsplash is faux painted with Sherwin Williams Stardew and offers the perfect backdrop for a large Kohler mirror with built-in lighting.

the project involved taking a hall bath and expanding it into the bonus area above the garage to create a jack and jill bath that connected to a new bedroom with a sitting room. We designed custom vanities for each space, the "Jack" in a wood stain and the "Jill" in a white painted finish. The small blue hexagon ceramic floor tiles connected the two looks as well as the wallpapers in similar coloring.
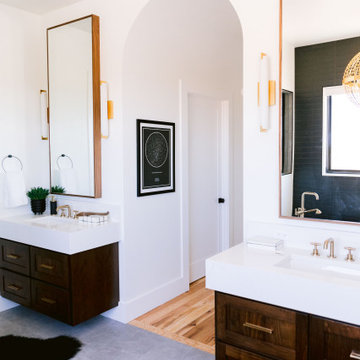
Großes Uriges Badezimmer En Suite mit Schrankfronten im Shaker-Stil, dunklen Holzschränken, freistehender Badewanne, Eckdusche, schwarzen Fliesen, weißer Wandfarbe, Keramikboden, Unterbauwaschbecken, Quarzwerkstein-Waschtisch, grauem Boden, offener Dusche, weißer Waschtischplatte, WC-Raum, Doppelwaschbecken und eingebautem Waschtisch in Boise
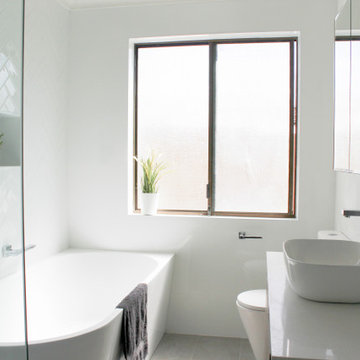
Freestanding Bath, Subway Tiles, Herrinbone Tiles, Back To Wall Freestanding Bath, Shower Niche, Full Height Tiling, Moveable Wall Spout, Walk In Shower, Double Fixed Panel Shower Screen, Wall Hung Vanity, Wood Grain Vanities, 4 Part Bathroom, On the Ball Bathrooms, OTB Bathrooms, Bathroom Renovation Noranda
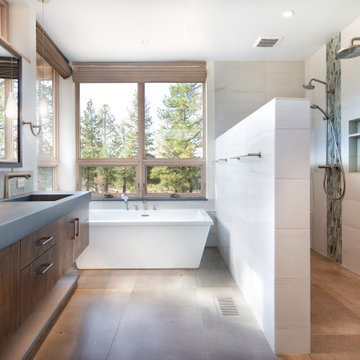
Master Bath with freestanding tub featuring wine shelf window sill. Walk-in double shower
Großes Modernes Badezimmer En Suite mit flächenbündigen Schrankfronten, dunklen Holzschränken, freistehender Badewanne, Doppeldusche, grünen Fliesen, Glasfliesen, weißer Wandfarbe, integriertem Waschbecken, Beton-Waschbecken/Waschtisch, offener Dusche und grauer Waschtischplatte in Sonstige
Großes Modernes Badezimmer En Suite mit flächenbündigen Schrankfronten, dunklen Holzschränken, freistehender Badewanne, Doppeldusche, grünen Fliesen, Glasfliesen, weißer Wandfarbe, integriertem Waschbecken, Beton-Waschbecken/Waschtisch, offener Dusche und grauer Waschtischplatte in Sonstige

The powder room is wrapped in Kenya Black marble with an oversized mirror that expands the interior of the small room.
Photos: Nick Glimenakis
Mittelgroßes Modernes Badezimmer mit flächenbündigen Schrankfronten, Einbaubadewanne, Marmorfliesen, Marmorboden, Marmor-Waschbecken/Waschtisch, grauem Boden, dunklen Holzschränken, Duschbadewanne, Toilette mit Aufsatzspülkasten, grauen Fliesen, Waschtischkonsole, offener Dusche, Wandnische, Einzelwaschbecken und eingebautem Waschtisch in New York
Mittelgroßes Modernes Badezimmer mit flächenbündigen Schrankfronten, Einbaubadewanne, Marmorfliesen, Marmorboden, Marmor-Waschbecken/Waschtisch, grauem Boden, dunklen Holzschränken, Duschbadewanne, Toilette mit Aufsatzspülkasten, grauen Fliesen, Waschtischkonsole, offener Dusche, Wandnische, Einzelwaschbecken und eingebautem Waschtisch in New York
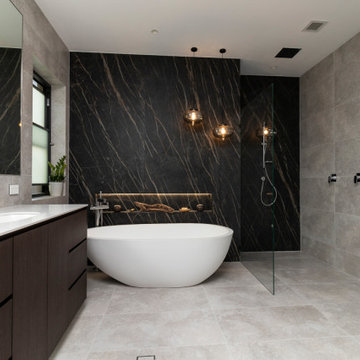
Ultra modern bathroom design project
Geräumiges Modernes Duschbad mit flächenbündigen Schrankfronten, dunklen Holzschränken, freistehender Badewanne, offener Dusche, Wandtoilette, grauen Fliesen, Porzellanfliesen, bunten Wänden, Porzellan-Bodenfliesen, Unterbauwaschbecken, gefliestem Waschtisch, grauem Boden, offener Dusche und weißer Waschtischplatte in Sydney
Geräumiges Modernes Duschbad mit flächenbündigen Schrankfronten, dunklen Holzschränken, freistehender Badewanne, offener Dusche, Wandtoilette, grauen Fliesen, Porzellanfliesen, bunten Wänden, Porzellan-Bodenfliesen, Unterbauwaschbecken, gefliestem Waschtisch, grauem Boden, offener Dusche und weißer Waschtischplatte in Sydney
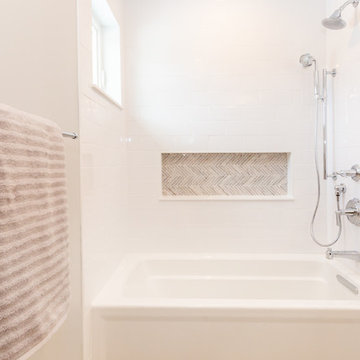
Double vanity guest bathroom with a tub alcove. White in-stock 3" x 6" subway tiles surround the tub/shower alcove. Gray marble herringbone mosaic accent in the back of the niche break up the white stark subway walls. Gray, beige, and white large format porcelain tiles on the main floor completes the spacious design.
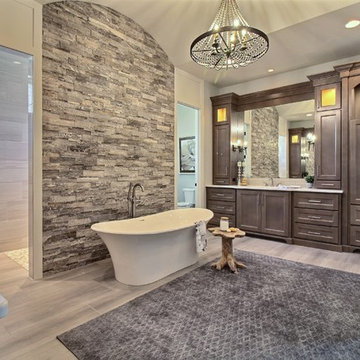
Paint Colors by Sherwin Williams
Interior Body Color : Agreeable Gray SW 7029
Interior Trim Color : Northwood Cabinets’ Jute
Interior Timber Stain : Northwood Cabinets’ Custom Jute
Flooring & Tile Supplied by Macadam Floor & Design
Hardwood by Provenza Floors
Hardwood Product : African Plains in Black River
Master Bath Accent Wall : Tierra Sol's Natural Stone in Silver Ash
Master Bath Floor Tile by Surface Art Inc.
Floor Tile Product : Horizon in Silver
Master Shower Wall Tile by Statements Tile
Shower Tile Product : Elegante in Silver
Master Shower Mudset Pan by Bedrosians
Shower Pan Product : Balboa in Flat Pebbles
Master Bath Backsplash & Shower Accent by Bedrosians
Backsplash & Accent Product : Manhattan in Pearl
Slab Countertops by Wall to Wall Stone
Master Vanities Product : Caesarstone Calacutta Nuvo
Faucets & Shower-Heads by Delta Faucet
Sinks by Decolav
Cabinets by Northwood Cabinets
Built-In Cabinetry Colors : Jute
Windows by Milgard Windows & Doors
Product : StyleLine Series Windows
Supplied by Troyco
Interior Design by Creative Interiors & Design
Lighting by Globe Lighting / Destination Lighting
Doors by Western Pacific Building Materials
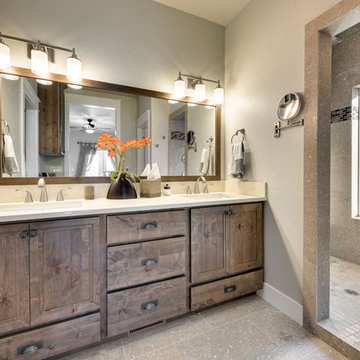
Mittelgroßes Uriges Badezimmer En Suite mit Schrankfronten mit vertiefter Füllung, dunklen Holzschränken, Eckdusche, braunen Fliesen, grauer Wandfarbe, Unterbauwaschbecken, Quarzwerkstein-Waschtisch, grauem Boden, offener Dusche und weißer Waschtischplatte in Orange County
Badezimmer mit dunklen Holzschränken und offener Dusche Ideen und Design
8