Badezimmer mit dunklen Holzschränken und Quarzwerkstein-Waschtisch Ideen und Design
Suche verfeinern:
Budget
Sortieren nach:Heute beliebt
21 – 40 von 24.843 Fotos
1 von 3

Master Bedroom remodel including demo of existing bathroom to create a two - person bathroom.
Großes Modernes Badezimmer En Suite mit flächenbündigen Schrankfronten, dunklen Holzschränken, offener Dusche, grünen Fliesen, Keramikfliesen, weißer Wandfarbe, Keramikboden, Quarzwerkstein-Waschtisch, weißem Boden, offener Dusche, weißer Waschtischplatte, Doppelwaschbecken und schwebendem Waschtisch in Austin
Großes Modernes Badezimmer En Suite mit flächenbündigen Schrankfronten, dunklen Holzschränken, offener Dusche, grünen Fliesen, Keramikfliesen, weißer Wandfarbe, Keramikboden, Quarzwerkstein-Waschtisch, weißem Boden, offener Dusche, weißer Waschtischplatte, Doppelwaschbecken und schwebendem Waschtisch in Austin

Großes Landhaus Badezimmer En Suite mit Schrankfronten im Shaker-Stil, freistehender Badewanne, schwarzen Fliesen, Porzellanfliesen, Quarzwerkstein-Waschtisch, weißer Waschtischplatte, Doppelwaschbecken, eingebautem Waschtisch, dunklen Holzschränken, weißer Wandfarbe, Unterbauwaschbecken, schwarzem Boden und Holzdielenwänden in Minneapolis

This master bathroom remodel was a lot of fun. We wanted to switch things up by adding an open shelving divider between the sink and shower. This allows for additional storage in this small space. Storage is key when it comes to a couple using a bathroom space. We flanked a bank of drawers on either side of the floating vanity and doubled up storage by adding a higher end medicine cabinet with ample storage, lighting and plug outlets.

A small, yet efficient, master bathroom. This blue glazed ceramic adds a fun touch!
Architecture and interior design: H2D Architecture + Design
www.h2darchitects.com

Mittelgroßes Modernes Badezimmer mit dunklen Holzschränken, Eckdusche, Toilette mit Aufsatzspülkasten, grünen Fliesen, Porzellanfliesen, weißer Wandfarbe, Porzellan-Bodenfliesen, Quarzwerkstein-Waschtisch, schwarzem Boden, Falttür-Duschabtrennung, Einzelwaschbecken und freistehendem Waschtisch in Chicago
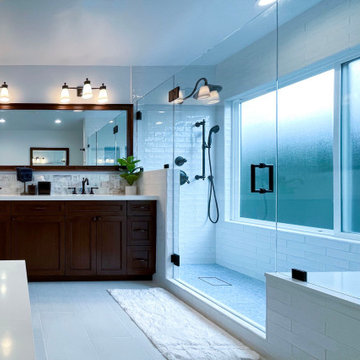
Großes Klassisches Badezimmer En Suite mit Schrankfronten im Shaker-Stil, dunklen Holzschränken, Unterbauwanne, Toilette mit Aufsatzspülkasten, farbigen Fliesen, Metrofliesen, bunten Wänden, Unterbauwaschbecken, Quarzwerkstein-Waschtisch, weißem Boden, Falttür-Duschabtrennung, weißer Waschtischplatte, Doppelwaschbecken und eingebautem Waschtisch in Los Angeles
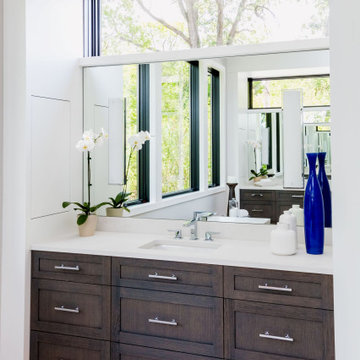
Großes Klassisches Badezimmer En Suite mit Schrankfronten mit vertiefter Füllung, dunklen Holzschränken, weißer Wandfarbe, Quarzwerkstein-Waschtisch, weißer Waschtischplatte, Doppelwaschbecken und eingebautem Waschtisch in Minneapolis

Photos by Tina Witherspoon.
Kleines Mid-Century Badezimmer mit flächenbündigen Schrankfronten, dunklen Holzschränken, Eckbadewanne, Duschbadewanne, Toilette mit Aufsatzspülkasten, weißen Fliesen, Keramikfliesen, Keramikboden, Quarzwerkstein-Waschtisch, schwarzem Boden, weißer Waschtischplatte, Einzelwaschbecken, schwebendem Waschtisch und Holzdecke in Seattle
Kleines Mid-Century Badezimmer mit flächenbündigen Schrankfronten, dunklen Holzschränken, Eckbadewanne, Duschbadewanne, Toilette mit Aufsatzspülkasten, weißen Fliesen, Keramikfliesen, Keramikboden, Quarzwerkstein-Waschtisch, schwarzem Boden, weißer Waschtischplatte, Einzelwaschbecken, schwebendem Waschtisch und Holzdecke in Seattle

Dramatic guest bathroom with soaring angled ceilings, oversized walk-in shower, floating vanity, and extra tall mirror. A muted material palette is used to focus attention to natural light and matte black accents. A simple pendant light offers a soft glow.

Mittelgroßes Retro Duschbad mit flächenbündigen Schrankfronten, dunklen Holzschränken, grünen Fliesen, Keramikfliesen, integriertem Waschbecken, Quarzwerkstein-Waschtisch, grüner Waschtischplatte, Einzelwaschbecken und schwebendem Waschtisch in Sonstige

Großes Modernes Badezimmer En Suite mit Schrankfronten mit vertiefter Füllung, dunklen Holzschränken, freistehender Badewanne, Duschnische, Toilette mit Aufsatzspülkasten, weißen Fliesen, Porzellanfliesen, beiger Wandfarbe, Porzellan-Bodenfliesen, Unterbauwaschbecken, Quarzwerkstein-Waschtisch, weißem Boden, Falttür-Duschabtrennung, weißer Waschtischplatte, Duschbank, Doppelwaschbecken und eingebautem Waschtisch in Detroit

Kleines Modernes Badezimmer En Suite mit flächenbündigen Schrankfronten, dunklen Holzschränken, freistehender Badewanne, Duschbadewanne, Toilette mit Aufsatzspülkasten, farbigen Fliesen, Porzellanfliesen, grauer Wandfarbe, Porzellan-Bodenfliesen, Aufsatzwaschbecken, Quarzwerkstein-Waschtisch, grauem Boden, Schiebetür-Duschabtrennung, weißer Waschtischplatte, WC-Raum, Doppelwaschbecken und gewölbter Decke in Houston
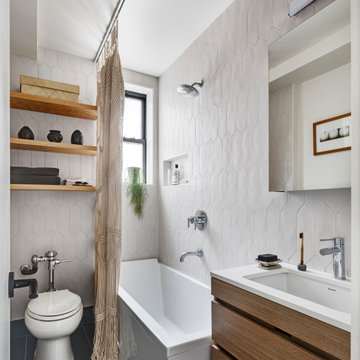
Modernes Badezimmer mit flächenbündigen Schrankfronten, dunklen Holzschränken, Eckbadewanne, Duschbadewanne, weißen Fliesen, Keramikfliesen, weißer Wandfarbe, hellem Holzboden, Unterbauwaschbecken, Quarzwerkstein-Waschtisch, schwarzem Boden, Duschvorhang-Duschabtrennung, weißer Waschtischplatte und Einzelwaschbecken in New York

[Our Clients]
We were so excited to help these new homeowners re-envision their split-level diamond in the rough. There was so much potential in those walls, and we couldn’t wait to delve in and start transforming spaces. Our primary goal was to re-imagine the main level of the home and create an open flow between the space. So, we started by converting the existing single car garage into their living room (complete with a new fireplace) and opening up the kitchen to the rest of the level.
[Kitchen]
The original kitchen had been on the small side and cut-off from the rest of the home, but after we removed the coat closet, this kitchen opened up beautifully. Our plan was to create an open and light filled kitchen with a design that translated well to the other spaces in this home, and a layout that offered plenty of space for multiple cooks. We utilized clean white cabinets around the perimeter of the kitchen and popped the island with a spunky shade of blue. To add a real element of fun, we jazzed it up with the colorful escher tile at the backsplash and brought in accents of brass in the hardware and light fixtures to tie it all together. Through out this home we brought in warm wood accents and the kitchen was no exception, with its custom floating shelves and graceful waterfall butcher block counter at the island.
[Dining Room]
The dining room had once been the home’s living room, but we had other plans in mind. With its dramatic vaulted ceiling and new custom steel railing, this room was just screaming for a dramatic light fixture and a large table to welcome one-and-all.
[Living Room]
We converted the original garage into a lovely little living room with a cozy fireplace. There is plenty of new storage in this space (that ties in with the kitchen finishes), but the real gem is the reading nook with two of the most comfortable armchairs you’ve ever sat in.
[Master Suite]
This home didn’t originally have a master suite, so we decided to convert one of the bedrooms and create a charming suite that you’d never want to leave. The master bathroom aesthetic quickly became all about the textures. With a sultry black hex on the floor and a dimensional geometric tile on the walls we set the stage for a calm space. The warm walnut vanity and touches of brass cozy up the space and relate with the feel of the rest of the home. We continued the warm wood touches into the master bedroom, but went for a rich accent wall that elevated the sophistication level and sets this space apart.
[Hall Bathroom]
The floor tile in this bathroom still makes our hearts skip a beat. We designed the rest of the space to be a clean and bright white, and really let the lovely blue of the floor tile pop. The walnut vanity cabinet (complete with hairpin legs) adds a lovely level of warmth to this bathroom, and the black and brass accents add the sophisticated touch we were looking for.
[Office]
We loved the original built-ins in this space, and knew they needed to always be a part of this house, but these 60-year-old beauties definitely needed a little help. We cleaned up the cabinets and brass hardware, switched out the formica counter for a new quartz top, and painted wall a cheery accent color to liven it up a bit. And voila! We have an office that is the envy of the neighborhood.

This clients master bedroom never had doors leading into the master bathroom. We removed the original arch and added these beautiful custom barn doors Which have a rustic teal finish with Kona glaze, they really set the stage as you’re entering this spa like remodeled restroom.

The master bathroom was expanded into a bright modern space complete with a custom double vanity. Concrete-like quartz continues up the backsplash and complements the brass finishes.
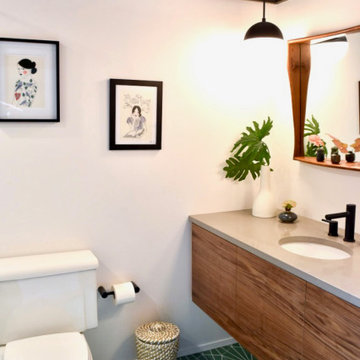
Designed and styled by Brand*Eye Home, this bathroom renovation was built to fit the style of the homeowner’s mid-century gem. Featuring cement tile floors and a variety of colors and textures, Fritz Carpentry & Contracting completed the look with a sleek floating vanity out of walnut.

This indoor/outdoor master bath was a pleasure to be a part of. This one of a kind bathroom brings in natural light from two areas of the room and balances this with modern touches. We used dark cabinetry and countertops to create symmetry with the white bathtub, furniture and accessories.
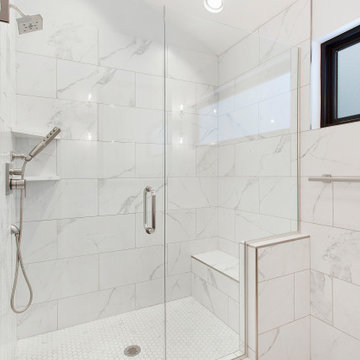
Großes Modernes Badezimmer En Suite mit flächenbündigen Schrankfronten, dunklen Holzschränken, Duschnische, weißen Fliesen, Porzellanfliesen, grauer Wandfarbe, Mosaik-Bodenfliesen, integriertem Waschbecken, Quarzwerkstein-Waschtisch, weißem Boden, Falttür-Duschabtrennung und weißer Waschtischplatte in Kansas City
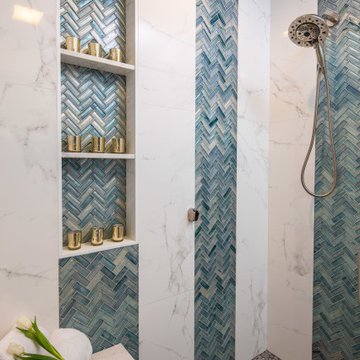
Großes Badezimmer En Suite mit flächenbündigen Schrankfronten, dunklen Holzschränken, Nasszelle, Toilette mit Aufsatzspülkasten, blauen Fliesen, weißer Wandfarbe, Aufsatzwaschbecken, Quarzwerkstein-Waschtisch, grünem Boden, Falttür-Duschabtrennung und weißer Waschtischplatte in San Diego
Badezimmer mit dunklen Holzschränken und Quarzwerkstein-Waschtisch Ideen und Design
2