Badezimmer mit Duschbadewanne und beigem Boden Ideen und Design
Suche verfeinern:
Budget
Sortieren nach:Heute beliebt
121 – 140 von 6.677 Fotos
1 von 3

Bathrooms don't have to be boring or basic. They can inspire you, entertain you, and really wow your guests. This rustic-modern design truly represents this family and their home.
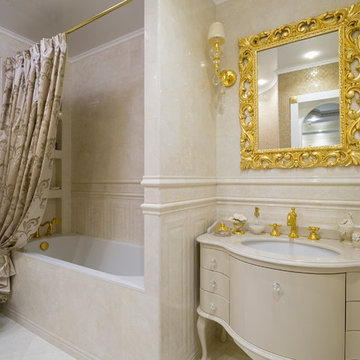
Как и другие помещения квартиры, ванная комната решена в светлых тонах с золотистым декором. Интересные акценты в ее дизайн внесли золотая итальянская мозаика и фурнитура в тон ей. Автор проекта: Уфимцева Анастасия.
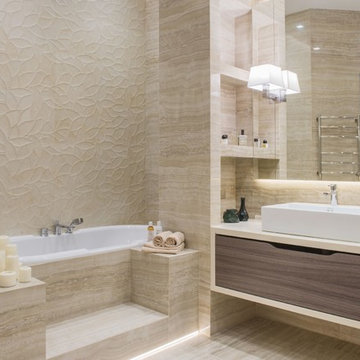
Дизайнер интерьера - Александр Кипшара.
Фотограф - Ольга Мелекесцева.
Modernes Badezimmer En Suite mit flächenbündigen Schrankfronten, hellbraunen Holzschränken, Badewanne in Nische, beigen Fliesen, Aufsatzwaschbecken, beigem Boden, Duschbadewanne, beiger Wandfarbe und offener Dusche in Moskau
Modernes Badezimmer En Suite mit flächenbündigen Schrankfronten, hellbraunen Holzschränken, Badewanne in Nische, beigen Fliesen, Aufsatzwaschbecken, beigem Boden, Duschbadewanne, beiger Wandfarbe und offener Dusche in Moskau
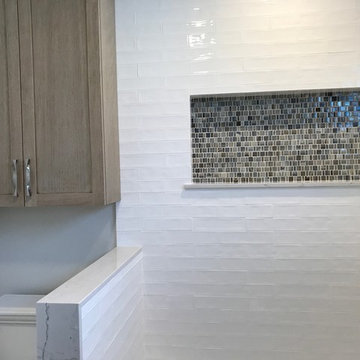
Hand made subway tile on shower tub combo walls.
Glass tile accent in shower niche.
Mittelgroßes Modernes Kinderbad mit Schrankfronten im Shaker-Stil, hellen Holzschränken, Eckbadewanne, Duschbadewanne, Toilette mit Aufsatzspülkasten, beigen Fliesen, Glasfliesen, beiger Wandfarbe, Porzellan-Bodenfliesen, Unterbauwaschbecken, Quarzwerkstein-Waschtisch, beigem Boden und Schiebetür-Duschabtrennung in Los Angeles
Mittelgroßes Modernes Kinderbad mit Schrankfronten im Shaker-Stil, hellen Holzschränken, Eckbadewanne, Duschbadewanne, Toilette mit Aufsatzspülkasten, beigen Fliesen, Glasfliesen, beiger Wandfarbe, Porzellan-Bodenfliesen, Unterbauwaschbecken, Quarzwerkstein-Waschtisch, beigem Boden und Schiebetür-Duschabtrennung in Los Angeles
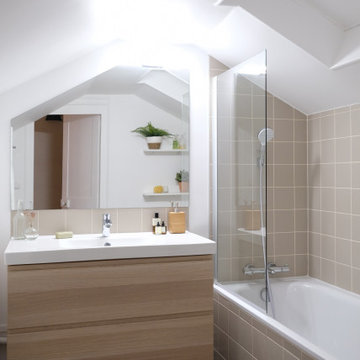
Ce logement ancien a été réhabilité pour en faire une location meublée. L'aménagement se veut sobre et épuré mais toujours chaleureux grâce à des teintes douces et des éléments naturels.
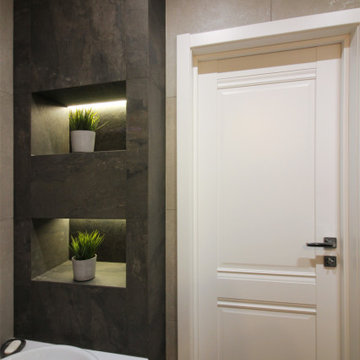
Kleines Modernes Badezimmer En Suite mit flächenbündigen Schrankfronten, Unterbauwanne, Duschbadewanne, Wandtoilette, schwarzen Fliesen, Porzellanfliesen, grauer Wandfarbe, Porzellan-Bodenfliesen, Einbauwaschbecken, Waschtisch aus Holz, beigem Boden, Duschvorhang-Duschabtrennung, beiger Waschtischplatte, Wäscheaufbewahrung, Einzelwaschbecken und schwebendem Waschtisch in Sankt Petersburg

This urban and contemporary style bathroom was designed with simplicity and functionality in mind. The cool tones of this bathroom are accented by the glass mosaic accent tiles in the shower, bright white subway tiles, and bleached, light, wood grain porcelain floor planks.
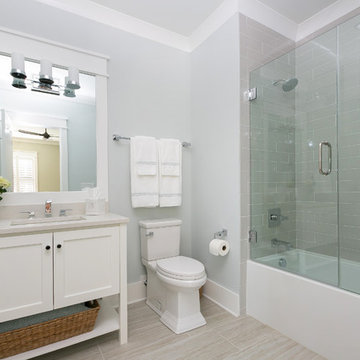
Klassisches Badezimmer mit weißen Schränken, Badewanne in Nische, Duschbadewanne, grauen Fliesen, grauer Wandfarbe, Unterbauwaschbecken, beigem Boden, Falttür-Duschabtrennung und weißer Waschtischplatte in Charleston
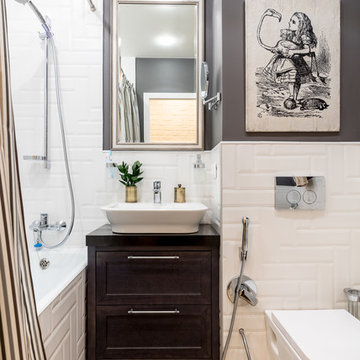
Для ванной выбрали недорогую плитку, чтобы она не смотрелась скучно и избито, разложили ее елочкой. Уюта небольшому помещению добавила тканевая шторка в полоску и картина из любимого произведения хозяйки.
Фото: Василий Буланов
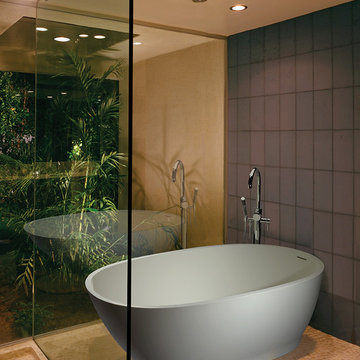
Großes Modernes Badezimmer En Suite mit offenen Schränken, weißen Schränken, freistehender Badewanne, Duschbadewanne, grauen Fliesen, Porzellanfliesen, beiger Wandfarbe, Kiesel-Bodenfliesen, beigem Boden und offener Dusche in Denver

Modern farmhouse bathroom remodel featuring a beautiful Carrara marble counter and gray vanity which includes two drawers and an open shelf at the bottom for wicker baskets that add warmth and texture to the space. The hardware finish is polished chrome. The walls and ceiling are painted in Sherwin Williams Westhighland White 7566 for a light and airy vibe. The vanity wall showcases a shiplap wood detail. Above the vanity on either side of the round mirror are two, round glass chrome plated, wall sconces that add a classic feeling to the room. The alcove shower/cast iron tub combo includes a niche for shampoo. The shower walls have a white textured tile in a subway pattern with a light gray grout and an accent trim of multi-gray penny round mosaic tile which complements the gray and white color scheme.

Maximizing the potential of a compact space, the design seamlessly incorporates all essential elements without sacrificing style. The use of micro cement on every wall, complemented by distinctive kit-kat tiles, introduces a wealth of textures, transforming the room into a functional yet visually dynamic wet room. The brushed nickel fixtures provide a striking contrast to the predominantly light and neutral color palette, adding an extra layer of sophistication.
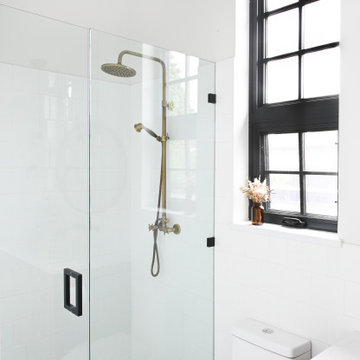
This North Vancouver Laneway home highlights a thoughtful floorplan to utilize its small square footage along with materials that added character while highlighting the beautiful architectural elements that draw your attention up towards the ceiling.
Build: Revel Built Construction
Interior Design: Rebecca Foster
Architecture: Architrix
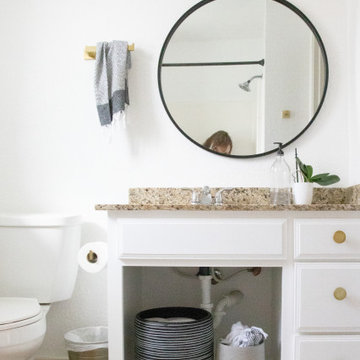
This light remodel transformed the space. The cabinet doors had been removed from the vanity and finding a replacement was very expensive. Instead, we repainted the whole thing and turned it into an open vanity. Paint and fresh fixtures completely transformed this little guest bathroom.
Paint: Polar Bear White
Storage pots: Hobby Lobby, $10 ea
Mirror: Hobby Lobby, $80
Drawer Pulls: Amazon, $5
Towel/TP racks: Amazon, $30

The design of this remodel of a small two-level residence in Noe Valley reflects the owner's passion for Japanese architecture. Having decided to completely gut the interior partitions, we devised a better-arranged floor plan with traditional Japanese features, including a sunken floor pit for dining and a vocabulary of natural wood trim and casework. Vertical grain Douglas Fir takes the place of Hinoki wood traditionally used in Japan. Natural wood flooring, soft green granite and green glass backsplashes in the kitchen further develop the desired Zen aesthetic. A wall to wall window above the sunken bath/shower creates a connection to the outdoors. Privacy is provided through the use of switchable glass, which goes from opaque to clear with a flick of a switch. We used in-floor heating to eliminate the noise associated with forced-air systems.
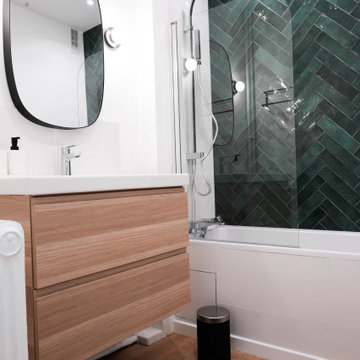
Dans cette magnifique salle de bain, nous avons tout cassé et tout refait. Le très beau carrelage vert installé en chevrons donne du caractère et du relief à la pièce.
Nous avons également installé un parquet spécial pièce humique, et qui se marie très bien avec les couleurs choisies pour la SDB.
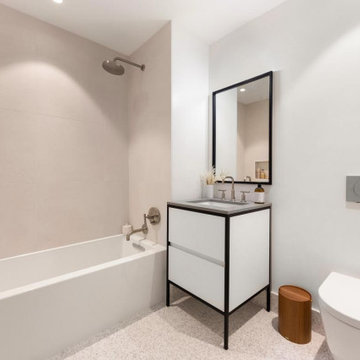
Custom-made bathroom vanity with black metallic frame and 2 white drawers with soft-close system.
Mittelgroßes Modernes Duschbad mit verzierten Schränken, weißen Schränken, Whirlpool, Duschbadewanne, Toilette mit Aufsatzspülkasten, weißer Wandfarbe, Keramikboden, integriertem Waschbecken, Marmor-Waschbecken/Waschtisch, offener Dusche, grauer Waschtischplatte, WC-Raum, Einzelwaschbecken, freistehendem Waschtisch, beigen Fliesen und beigem Boden in New York
Mittelgroßes Modernes Duschbad mit verzierten Schränken, weißen Schränken, Whirlpool, Duschbadewanne, Toilette mit Aufsatzspülkasten, weißer Wandfarbe, Keramikboden, integriertem Waschbecken, Marmor-Waschbecken/Waschtisch, offener Dusche, grauer Waschtischplatte, WC-Raum, Einzelwaschbecken, freistehendem Waschtisch, beigen Fliesen und beigem Boden in New York
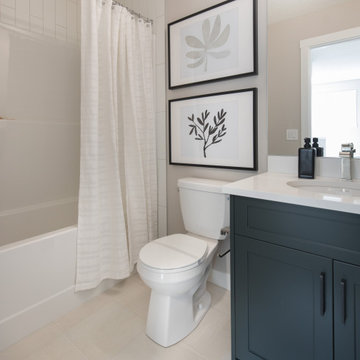
This stunning Douglas showhome set in the Rockland Park Community is a fresh take on modern farmhouse. Ideal for a small family, this home’s cozy main floor features an inviting front patio and moody kitchen with adjoining dining room, perfect for family dinners and intimate dinner parties alike. The upper floor has a spacious master retreat with warm textured wallpaper, a large walk in closet and intricate patterned tile in the ensuite. Rounding out the upper floor, the boys bedroom and office have the same mix of eclectic art, warm woods with leather accents as seen throughout the home. Overall, this showhome is the perfect place to start your family!
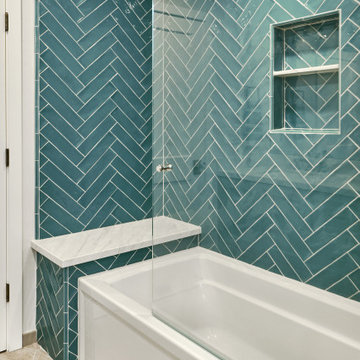
Großes Klassisches Kinderbad mit Schrankfronten mit vertiefter Füllung, blauen Schränken, Einbaubadewanne, Wandtoilette mit Spülkasten, blauen Fliesen, Keramikfliesen, grauer Wandfarbe, Porzellan-Bodenfliesen, Unterbauwaschbecken, Marmor-Waschbecken/Waschtisch, beigem Boden, Falttür-Duschabtrennung, weißer Waschtischplatte, Doppelwaschbecken, eingebautem Waschtisch und Duschbadewanne in San Francisco
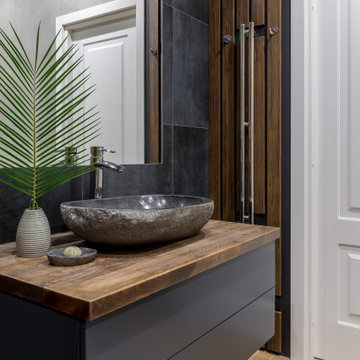
Mittelgroßes Modernes Badezimmer En Suite mit flächenbündigen Schrankfronten, grauen Schränken, Unterbauwanne, Duschbadewanne, Wandtoilette, schwarzen Fliesen, Porzellanfliesen, grauer Wandfarbe, Porzellan-Bodenfliesen, Aufsatzwaschbecken, Waschtisch aus Holz, beigem Boden, Falttür-Duschabtrennung, brauner Waschtischplatte, Wäscheaufbewahrung, Einzelwaschbecken und schwebendem Waschtisch in Sonstige
Badezimmer mit Duschbadewanne und beigem Boden Ideen und Design
7