Badezimmer mit Duschbadewanne und Duschnische Ideen und Design
Suche verfeinern:
Budget
Sortieren nach:Heute beliebt
121 – 140 von 228.603 Fotos
1 von 3

Kristina O'Brien Photography
Großes Klassisches Badezimmer En Suite mit flächenbündigen Schrankfronten, Kieselfliesen, Unterbauwaschbecken, hellen Holzschränken, Duschnische, Wandtoilette mit Spülkasten, weißer Wandfarbe, Keramikboden, grauen Fliesen, Unterbauwanne und Falttür-Duschabtrennung in Portland Maine
Großes Klassisches Badezimmer En Suite mit flächenbündigen Schrankfronten, Kieselfliesen, Unterbauwaschbecken, hellen Holzschränken, Duschnische, Wandtoilette mit Spülkasten, weißer Wandfarbe, Keramikboden, grauen Fliesen, Unterbauwanne und Falttür-Duschabtrennung in Portland Maine
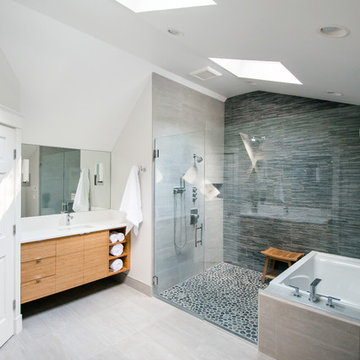
Kristina O'Brien Photography
Großes Klassisches Badezimmer En Suite mit flächenbündigen Schrankfronten, hellen Holzschränken, Eckbadewanne, Duschnische, Wandtoilette mit Spülkasten, weißen Fliesen, weißer Wandfarbe, Keramikboden und Unterbauwaschbecken in Portland Maine
Großes Klassisches Badezimmer En Suite mit flächenbündigen Schrankfronten, hellen Holzschränken, Eckbadewanne, Duschnische, Wandtoilette mit Spülkasten, weißen Fliesen, weißer Wandfarbe, Keramikboden und Unterbauwaschbecken in Portland Maine

Großes Modernes Badezimmer En Suite mit flächenbündigen Schrankfronten, Unterbauwaschbecken, grauer Wandfarbe, Einbaubadewanne, Duschbadewanne, braunen Fliesen, grauen Fliesen, Travertin, Quarzwerkstein-Waschtisch, Wandtoilette mit Spülkasten, Kalkfliesen, weißer Waschtischplatte und weißen Schränken in New York

The photo doesn't even show how magnificent this slab of granite countertop is. We were able to install it in one piece without cutting it. The countertop has very fine slight sparkle to it. We wanted to create a more zen like shower but still very eye catching.
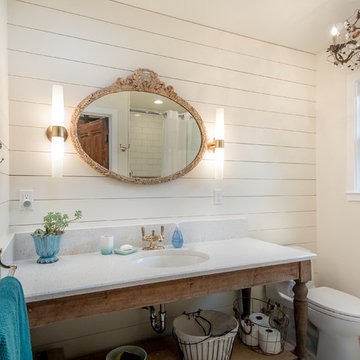
This rustic master bathroom contrasts with the beach style of the rest of the house. Brightly painted wood slat walls and white quartz counters compliment the rustic look of the antique vanity and hanging light fixtures. Light fills this bathroom all day from a south facing double hung window (with privacy glass in lower sash) and a Solatube skylight in the ceiling.
Golden Visions Design
Santa Cruz, CA 95062

The owners of this small condo came to use looking to add more storage to their bathroom. To do so, we built out the area to the left of the shower to create a full height “dry niche” for towels and other items to be stored. We also included a large storage cabinet above the toilet, finished with the same distressed wood as the two-drawer vanity.
We used a hex-patterned mosaic for the flooring and large format 24”x24” tiles in the shower and niche. The green paint chosen for the wall compliments the light gray finishes and provides a contrast to the other bright white elements.
Designed by Chi Renovation & Design who also serve the Chicagoland area and it's surrounding suburbs, with an emphasis on the North Side and North Shore. You'll find their work from the Loop through Lincoln Park, Skokie, Evanston, Humboldt Park, Wilmette, and all of the way up to Lake Forest.
For more about Chi Renovation & Design, click here: https://www.chirenovation.com/
To learn more about this project, click here: https://www.chirenovation.com/portfolio/noble-square-bathroom/
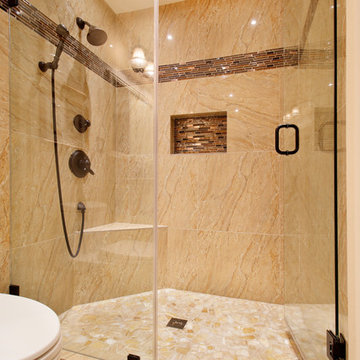
Jorge & Liliana
Mittelgroßes Klassisches Duschbad mit profilierten Schrankfronten, beigen Schränken, Duschnische, Wandtoilette mit Spülkasten, farbigen Fliesen, Porzellanfliesen, beiger Wandfarbe, Porzellan-Bodenfliesen, Unterbauwaschbecken und Quarzwerkstein-Waschtisch in Miami
Mittelgroßes Klassisches Duschbad mit profilierten Schrankfronten, beigen Schränken, Duschnische, Wandtoilette mit Spülkasten, farbigen Fliesen, Porzellanfliesen, beiger Wandfarbe, Porzellan-Bodenfliesen, Unterbauwaschbecken und Quarzwerkstein-Waschtisch in Miami

Mittelgroßes Modernes Badezimmer En Suite mit Schrankfronten im Shaker-Stil, schwarzen Schränken, Löwenfuß-Badewanne, Duschnische, Toilette mit Aufsatzspülkasten, grauen Fliesen, weißen Fliesen, Porzellanfliesen, grauer Wandfarbe, Marmorboden, Unterbauwaschbecken und Mineralwerkstoff-Waschtisch in Atlanta

Alyssa Kirsten
Kleines Modernes Badezimmer mit flächenbündigen Schrankfronten, hellen Holzschränken, Duschbadewanne, Toilette mit Aufsatzspülkasten, weißen Fliesen, Keramikfliesen, weißer Wandfarbe, Betonboden, Wandwaschbecken und Unterbauwanne in New York
Kleines Modernes Badezimmer mit flächenbündigen Schrankfronten, hellen Holzschränken, Duschbadewanne, Toilette mit Aufsatzspülkasten, weißen Fliesen, Keramikfliesen, weißer Wandfarbe, Betonboden, Wandwaschbecken und Unterbauwanne in New York

Mark Scowen, Intense Photograpghy
Klassisches Badezimmer En Suite mit schwarzen Schränken, Löwenfuß-Badewanne, Duschbadewanne, Glasfliesen, weißer Wandfarbe, Keramikboden, Unterbauwaschbecken und profilierten Schrankfronten in Auckland
Klassisches Badezimmer En Suite mit schwarzen Schränken, Löwenfuß-Badewanne, Duschbadewanne, Glasfliesen, weißer Wandfarbe, Keramikboden, Unterbauwaschbecken und profilierten Schrankfronten in Auckland

Chad Davies Photography
Kleines Klassisches Badezimmer mit Schrankfronten im Shaker-Stil, weißen Schränken, Badewanne in Nische, Duschbadewanne, weißen Fliesen, weißer Wandfarbe, Unterbauwaschbecken, Quarzwerkstein-Waschtisch, Keramikfliesen und Keramikboden in Phoenix
Kleines Klassisches Badezimmer mit Schrankfronten im Shaker-Stil, weißen Schränken, Badewanne in Nische, Duschbadewanne, weißen Fliesen, weißer Wandfarbe, Unterbauwaschbecken, Quarzwerkstein-Waschtisch, Keramikfliesen und Keramikboden in Phoenix
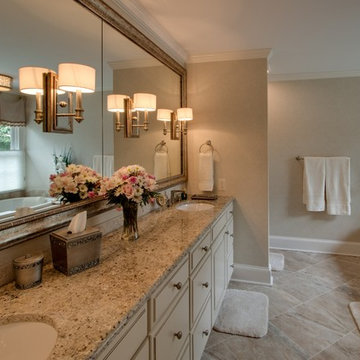
Großes Klassisches Badezimmer En Suite mit profilierten Schrankfronten, weißen Schränken, Einbaubadewanne, Duschnische, Kalkfliesen, beiger Wandfarbe, Kalkstein, Unterbauwaschbecken, Granit-Waschbecken/Waschtisch, beigem Boden und Falttür-Duschabtrennung in Charlotte

When Cummings Architects first met with the owners of this understated country farmhouse, the building’s layout and design was an incoherent jumble. The original bones of the building were almost unrecognizable. All of the original windows, doors, flooring, and trims – even the country kitchen – had been removed. Mathew and his team began a thorough design discovery process to find the design solution that would enable them to breathe life back into the old farmhouse in a way that acknowledged the building’s venerable history while also providing for a modern living by a growing family.
The redesign included the addition of a new eat-in kitchen, bedrooms, bathrooms, wrap around porch, and stone fireplaces. To begin the transforming restoration, the team designed a generous, twenty-four square foot kitchen addition with custom, farmers-style cabinetry and timber framing. The team walked the homeowners through each detail the cabinetry layout, materials, and finishes. Salvaged materials were used and authentic craftsmanship lent a sense of place and history to the fabric of the space.
The new master suite included a cathedral ceiling showcasing beautifully worn salvaged timbers. The team continued with the farm theme, using sliding barn doors to separate the custom-designed master bath and closet. The new second-floor hallway features a bold, red floor while new transoms in each bedroom let in plenty of light. A summer stair, detailed and crafted with authentic details, was added for additional access and charm.
Finally, a welcoming farmer’s porch wraps around the side entry, connecting to the rear yard via a gracefully engineered grade. This large outdoor space provides seating for large groups of people to visit and dine next to the beautiful outdoor landscape and the new exterior stone fireplace.
Though it had temporarily lost its identity, with the help of the team at Cummings Architects, this lovely farmhouse has regained not only its former charm but also a new life through beautifully integrated modern features designed for today’s family.
Photo by Eric Roth

This bath remodel optimizes the limited space. Space saving techniques such as niches in the shower area and optimizing storage cabinets were key in making this small space feel spacious and uncluttered.
Photography: Doug Hill

Klassisches Badezimmer mit Unterbauwaschbecken, grauen Schränken, Duschnische, weißen Fliesen, Metrofliesen, grauer Wandfarbe und Schrankfronten mit vertiefter Füllung in San Francisco

The children's bathroom has playful wallpaper and a custom designed vanity that integrates into the wainscot around the room. Interior Design by Ashley Whitakker.
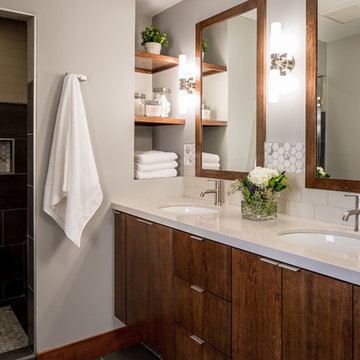
Farm Kid Studios
Modernes Badezimmer En Suite mit flächenbündigen Schrankfronten, hellbraunen Holzschränken, Quarzwerkstein-Waschtisch, Porzellanfliesen, Porzellan-Bodenfliesen, Unterbauwaschbecken, Duschnische, beigen Fliesen und grauer Wandfarbe in Minneapolis
Modernes Badezimmer En Suite mit flächenbündigen Schrankfronten, hellbraunen Holzschränken, Quarzwerkstein-Waschtisch, Porzellanfliesen, Porzellan-Bodenfliesen, Unterbauwaschbecken, Duschnische, beigen Fliesen und grauer Wandfarbe in Minneapolis

The detailed plans for this bathroom can be purchased here: https://www.changeyourbathroom.com/shop/simple-yet-elegant-bathroom-plans/ Small bathroom with Carrara marble hex tile on floor, ceramic subway tile on shower walls, marble counter top, marble bench seat, marble trimming out window, water resistant marine shutters in shower, towel rack with capital picture frame, frameless glass panel with hinges. Atlanta Bathroom
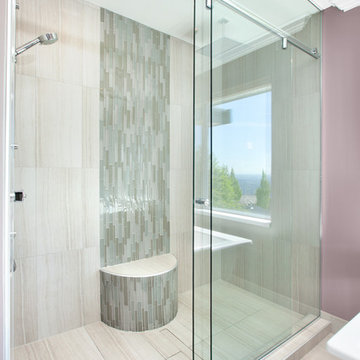
Custom work throughout this master bath sets it apart. Starting with a wall hung under-lit 8 foot vanity with built in electric back lit make mirror that gives both Clients their own space at the counter. A separate room closes off the toilet, leaving a generous 6 foot wide shower for two with rain head, custom round seat with rain glass and invisible drain. And for those nights when a good soak is in order, a stand alone soaker tub with private 42 inch fireplace does the trick.
"The owner had tried to repair some loose tiles and realized there were bigger problems in their ensuite shower, then called us. In fact there were rot holes right through the floor from years of slow leaking in the shower. The entire bathroom was gutted and redone with see through fireplace, stand alone soaker tub, wall hung custom cabinets."
- David Babakaiff, Alair Homes Vancouver Owner
“After interviewing several contractors we settled on Alair. David and Adrian were always very responsive and their subtrades were solid and reputable. We're very happy with the results and would definitely recommend them.”
- Sam & Rosie Wong, Homeowners
©Ema Peter
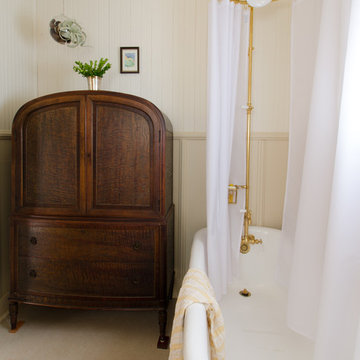
A clawfoot bathtub and plumbing fixtures with a natural brass finish speak to the 1910 vintage of the original house.
Maritimes Badezimmer mit dunklen Holzschränken, Löwenfuß-Badewanne und Duschbadewanne in Portland
Maritimes Badezimmer mit dunklen Holzschränken, Löwenfuß-Badewanne und Duschbadewanne in Portland
Badezimmer mit Duschbadewanne und Duschnische Ideen und Design
7