Badezimmer mit Duschbadewanne und Tapetenwänden Ideen und Design
Suche verfeinern:
Budget
Sortieren nach:Heute beliebt
81 – 100 von 651 Fotos
1 von 3
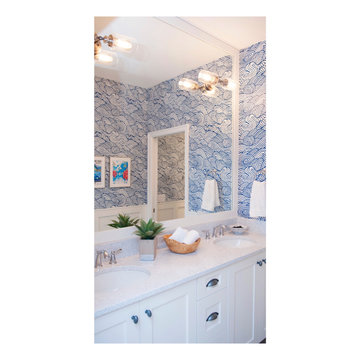
Mittelgroßes Maritimes Kinderbad mit Schrankfronten im Shaker-Stil, weißen Schränken, Badewanne in Nische, Duschbadewanne, Quarzwerkstein-Waschtisch, Doppelwaschbecken, eingebautem Waschtisch und Tapetenwänden in Tampa
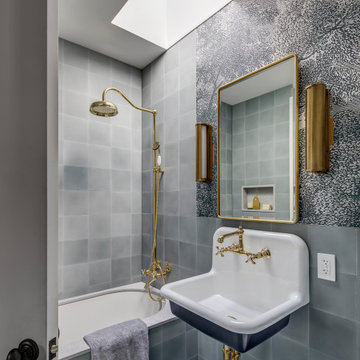
Klassisches Badezimmer mit Badewanne in Nische, Duschbadewanne, Zementfliesen für Boden, Unterbauwaschbecken, Einzelwaschbecken, bunten Wänden, offener Dusche und Tapetenwänden in New York
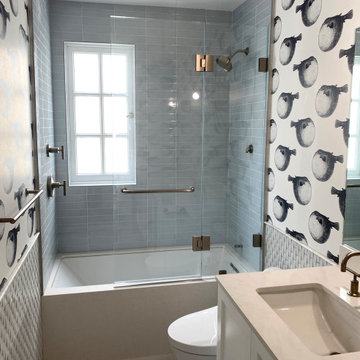
Puffer fish! Why not have a little fun in the kids bath?
Modernes Kinderbad mit Schrankfronten im Shaker-Stil, weißen Schränken, Unterbauwanne, Duschbadewanne, Bidet, grauen Fliesen, Keramikfliesen, weißer Wandfarbe, Porzellan-Bodenfliesen, Unterbauwaschbecken, Quarzwerkstein-Waschtisch, beigem Boden, Falttür-Duschabtrennung, weißer Waschtischplatte, Doppelwaschbecken, freistehendem Waschtisch und Tapetenwänden in San Francisco
Modernes Kinderbad mit Schrankfronten im Shaker-Stil, weißen Schränken, Unterbauwanne, Duschbadewanne, Bidet, grauen Fliesen, Keramikfliesen, weißer Wandfarbe, Porzellan-Bodenfliesen, Unterbauwaschbecken, Quarzwerkstein-Waschtisch, beigem Boden, Falttür-Duschabtrennung, weißer Waschtischplatte, Doppelwaschbecken, freistehendem Waschtisch und Tapetenwänden in San Francisco

In this project, navy blue painted cabinetry helped to create a modern farmhouse-inspired hall kids bathroom. First, we designed a single vanity, painted with Navy Blue to allow the color to shine in this small bathroom.
Next on the opposing walls, we painted a light gray to add subtle interest between the trim and walls.
We additionally crafted a complimenting linen closet space with custom cut-outs and a wallpapered back. The finishing touch is the custom hand painted flooring, which mimics a modern black and white tile, which adds a clean, modern farmhouse touch to the room.
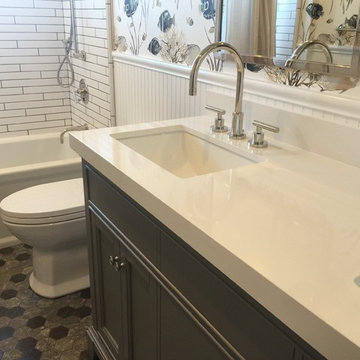
Mittelgroßes Maritimes Kinderbad mit Schrankfronten mit vertiefter Füllung, grauen Schränken, Badewanne in Nische, Duschbadewanne, Toilette mit Aufsatzspülkasten, weißen Fliesen, bunten Wänden, Unterbauwaschbecken, Mineralwerkstoff-Waschtisch, buntem Boden, Duschvorhang-Duschabtrennung, weißer Waschtischplatte, Metrofliesen, Marmorboden, Wandnische, Doppelwaschbecken, eingebautem Waschtisch und Tapetenwänden in San Francisco

Kleines Klassisches Duschbad mit flächenbündigen Schrankfronten, hellen Holzschränken, Badewanne in Nische, Duschbadewanne, blauer Wandfarbe, Keramikboden, Einbauwaschbecken, Kalkstein-Waschbecken/Waschtisch, weißem Boden, Duschvorhang-Duschabtrennung, Toilette mit Aufsatzspülkasten, blauen Fliesen, Keramikfliesen, grauer Waschtischplatte, Doppelwaschbecken, freistehendem Waschtisch, Tapetendecke und Tapetenwänden in Chicago

Klassisches Badezimmer En Suite mit Schrankfronten im Shaker-Stil, hellbraunen Holzschränken, Duschbadewanne, Toilette mit Aufsatzspülkasten, Einbauwaschbecken, Quarzit-Waschtisch, grauem Boden, Duschvorhang-Duschabtrennung, weißer Waschtischplatte, Doppelwaschbecken, eingebautem Waschtisch und Tapetenwänden in Seattle

Großes Maritimes Badezimmer En Suite mit Schrankfronten im Shaker-Stil, schwarzen Schränken, freistehender Badewanne, Duschbadewanne, Wandtoilette mit Spülkasten, weißen Fliesen, Metrofliesen, grauer Wandfarbe, Porzellan-Bodenfliesen, Einbauwaschbecken, Quarzwerkstein-Waschtisch, weißem Boden, grauer Waschtischplatte, Duschbank, Doppelwaschbecken, eingebautem Waschtisch und Tapetenwänden in Minneapolis

The principle bathroom was completely reconstructed and a new doorway formed to the adjoining bedroom. We retained the original vanity unit and had the marble top and up stand's re-polished. The two mirrors above are hinged and provide storage for lotions and potions. To the one end we had a shaped wardrobe with drawers constructed to match the existing detailing - this proved extremely useful as it disguised the fact that the wall ran at an angle behind. Every cm of space was utilised. Above the bath and doorway (not seen) was storage for suitcases etc.
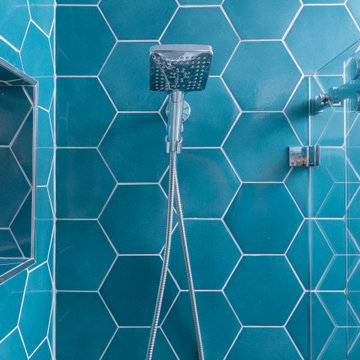
Step into this beautiful blue kid's bathroom and take in all the gorgeous chrome details. The double sink vanity features a high gloss teal lacquer finish and white quartz countertops. The blue hexagonal tiles in the shower mimick the subtle linear hexagonal tiles on the floor and give contrast to the organic wallpaper.
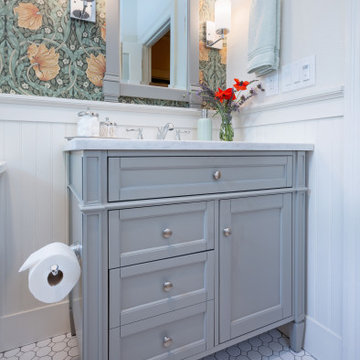
An Arts & Crafts Bungalow is one of my favorite styles of homes. We have quite a few of them in our Stockton Mid-Town area. And when C&L called us to help them remodel their 1923 American Bungalow, I was beyond thrilled.
As per usual, when we get a new inquiry, we quickly Google the project location while we are talking to you on the phone. My excitement escalated when I saw the Google Earth Image of the sweet Sage Green bungalow in Mid-Town Stockton. "Yes, we would be interested in working with you," I said trying to keep my cool.
But what made it even better was meeting C&L and touring their home, because they are the nicest young couple, eager to make their home period perfect. Unfortunately, it had been slightly molested by some bad house-flippers, and we needed to bring the bathroom back to it "roots."
We knew we had to banish the hideous brown tile and cheap vanity quickly. But C&L complained about the condensation problems and the constant fight with mold. This immediately told me that improper remodeling had occurred and we needed to remedy that right away.
The Before: Frustrations with a Botched Remodel
The bathroom needed to be brought back to period appropriate design with all the functionality of a modern bathroom. We thought of things like marble countertop, white mosaic floor tiles, white subway tile, board and batten molding, and of course a fabulous wallpaper.
This small (and only) bathroom on a tight budget required a little bit of design sleuthing to figure out how we could get the proper look and feel. Our goal was to determine where to splurge and where to economize and how to complete the remodel as quickly as possible because C&L would have to move out while construction was going on.
The Process: Hard Work to Remedy Design and Function
During our initial design study, (which included 2 hours in the owners’ home), we noticed framed images of William Morris Arts and Crafts textile patterns and knew this would be our design inspiration. We presented C&L with three options and they quickly selected the Pimpernel Design Concept.
We had originally selected the Black and Olive colors with a black vanity, mirror, and black and white floor tile. C&L liked it but weren’t quite sure about the black, We went back to the drawing board and decided the William & Co Pimpernel Wallpaper in Bayleaf and Manilla color with a softer gray painted vanity and mirror and white floor tile was more to their liking.
After the Design Concept was approved, we went to work securing the building permit, procuring all the elements, and scheduling our trusted tradesmen to perform the work.
We did uncover some shoddy work by the flippers such as live electrical wires hidden behind the wall, plumbing venting cut-off and buried in the walls (hence the constant dampness), the tub barely balancing on two fence boards across the floor joist, and no insulation on the exterior wall.
All of the previous blunders were fixed and the bathroom put back to its previous glory. We could feel the house thanking us for making it pretty again.
The After Reveal: Cohesive Design Decisions
We selected a simple white subway tile for the tub/shower. This is always classic and in keeping with the style of the house.
We selected a pre-fab vanity and mirror, but they look rich with the quartz countertop. There is much more storage in this small vanity than you would think.
The Transformation: A Period Perfect Refresh
We began the remodel just as the pandemic reared and stay-in-place orders went into effect. As C&L were already moved out and living with relatives, we got the go-ahead from city officials to get the work done (after all, how can you shelter in place without a bathroom?).
All our tradesmen were scheduled to work so that only one crew was on the job site at a time. We stayed on the original schedule with only a one week delay.
The end result is the sweetest little bathroom I've ever seen (and I can't wait to start work on C&L's kitchen next).
Thank you for joining me in this project transformation. I hope this inspired you to think about being creative with your design projects, determining what works best in keeping with the architecture of your space, and carefully assessing how you can have the best life in your home.

Mittelgroßes Maritimes Kinderbad mit Schrankfronten mit vertiefter Füllung, grauen Schränken, Badewanne in Nische, Duschbadewanne, Toilette mit Aufsatzspülkasten, weißen Fliesen, bunten Wänden, Unterbauwaschbecken, Mineralwerkstoff-Waschtisch, buntem Boden, Duschvorhang-Duschabtrennung, weißer Waschtischplatte, Metrofliesen, Marmorboden, Wandnische, Doppelwaschbecken, eingebautem Waschtisch und Tapetenwänden in San Francisco

Nos clients ont fait l'acquisition de ce 135 m² afin d'y loger leur future famille. Le couple avait une certaine vision de leur intérieur idéal : de grands espaces de vie et de nombreux rangements.
Nos équipes ont donc traduit cette vision physiquement. Ainsi, l'appartement s'ouvre sur une entrée intemporelle où se dresse un meuble Ikea et une niche boisée. Éléments parfaits pour habiller le couloir et y ranger des éléments sans l'encombrer d'éléments extérieurs.
Les pièces de vie baignent dans la lumière. Au fond, il y a la cuisine, située à la place d'une ancienne chambre. Elle détonne de par sa singularité : un look contemporain avec ses façades grises et ses finitions en laiton sur fond de papier au style anglais.
Les rangements de la cuisine s'invitent jusqu'au premier salon comme un trait d'union parfait entre les 2 pièces.
Derrière une verrière coulissante, on trouve le 2e salon, lieu de détente ultime avec sa bibliothèque-meuble télé conçue sur-mesure par nos équipes.
Enfin, les SDB sont un exemple de notre savoir-faire ! Il y a celle destinée aux enfants : spacieuse, chaleureuse avec sa baignoire ovale. Et celle des parents : compacte et aux traits plus masculins avec ses touches de noir.

Maritimes Duschbad mit flächenbündigen Schrankfronten, grünen Schränken, Badewanne in Nische, Duschbadewanne, Wandtoilette mit Spülkasten, Metrofliesen, bunten Wänden, Mosaik-Bodenfliesen, Unterbauwaschbecken, Quarzwerkstein-Waschtisch, schwarzem Boden, Schiebetür-Duschabtrennung, bunter Waschtischplatte, Einzelwaschbecken, eingebautem Waschtisch und Tapetenwänden in Boston
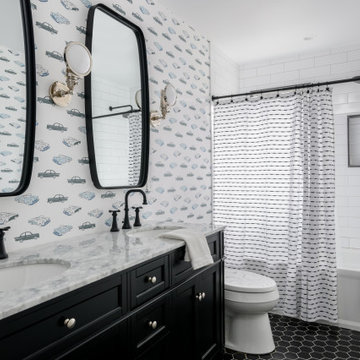
In collaboration with Catherine Rose Design & CO. we completed a full home remodel and addition in Westfield, NJ.
Mittelgroßes Klassisches Kinderbad mit Schrankfronten im Shaker-Stil, schwarzen Schränken, Badewanne in Nische, Duschbadewanne, Toilette mit Aufsatzspülkasten, weißen Fliesen, Keramikfliesen, bunten Wänden, Porzellan-Bodenfliesen, Unterbauwaschbecken, Quarzit-Waschtisch, schwarzem Boden, Duschvorhang-Duschabtrennung, grauer Waschtischplatte, Doppelwaschbecken, freistehendem Waschtisch und Tapetenwänden in New York
Mittelgroßes Klassisches Kinderbad mit Schrankfronten im Shaker-Stil, schwarzen Schränken, Badewanne in Nische, Duschbadewanne, Toilette mit Aufsatzspülkasten, weißen Fliesen, Keramikfliesen, bunten Wänden, Porzellan-Bodenfliesen, Unterbauwaschbecken, Quarzit-Waschtisch, schwarzem Boden, Duschvorhang-Duschabtrennung, grauer Waschtischplatte, Doppelwaschbecken, freistehendem Waschtisch und Tapetenwänden in New York
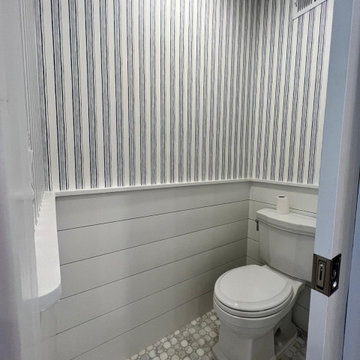
Großes Nordisches Badezimmer En Suite mit Schrankfronten im Shaker-Stil, hellen Holzschränken, Badewanne in Nische, Duschbadewanne, grauen Fliesen, Metrofliesen, grauer Wandfarbe, Unterbauwaschbecken, Quarzwerkstein-Waschtisch, grauem Boden, Duschvorhang-Duschabtrennung, grauer Waschtischplatte, Doppelwaschbecken, eingebautem Waschtisch und Tapetenwänden in Los Angeles
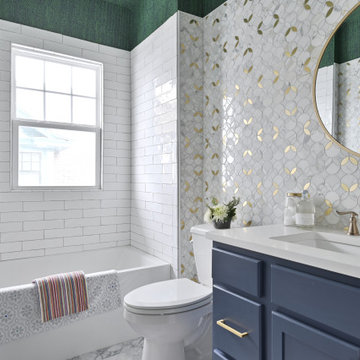
Badezimmer mit Schrankfronten mit vertiefter Füllung, blauen Schränken, Einbaubadewanne, Duschbadewanne, Toilette mit Aufsatzspülkasten, farbigen Fliesen, Marmorfliesen, bunten Wänden, Porzellan-Bodenfliesen, Einbauwaschbecken, Quarzwerkstein-Waschtisch, buntem Boden, Duschvorhang-Duschabtrennung, weißer Waschtischplatte, Einzelwaschbecken, eingebautem Waschtisch, Tapetendecke und Tapetenwänden in Kansas City
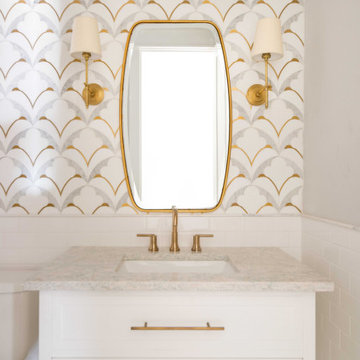
Feminine bathroom with elegant touches of brass
Photographer: Costa Christ Media
Mittelgroßes Klassisches Badezimmer mit Schrankfronten im Shaker-Stil, weißen Schränken, Wandtoilette mit Spülkasten, weißer Wandfarbe, Keramikboden, Unterbauwaschbecken, Granit-Waschbecken/Waschtisch, Einzelwaschbecken, freistehendem Waschtisch, Badewanne in Nische, Duschbadewanne, schwarzem Boden, Falttür-Duschabtrennung, schwarzer Waschtischplatte und Tapetenwänden in Dallas
Mittelgroßes Klassisches Badezimmer mit Schrankfronten im Shaker-Stil, weißen Schränken, Wandtoilette mit Spülkasten, weißer Wandfarbe, Keramikboden, Unterbauwaschbecken, Granit-Waschbecken/Waschtisch, Einzelwaschbecken, freistehendem Waschtisch, Badewanne in Nische, Duschbadewanne, schwarzem Boden, Falttür-Duschabtrennung, schwarzer Waschtischplatte und Tapetenwänden in Dallas
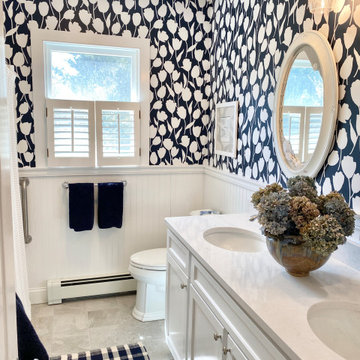
A classic full bathroom with flair on Cape Cod.
Mittelgroßes Maritimes Badezimmer mit Schrankfronten mit vertiefter Füllung, weißen Schränken, Einbaubadewanne, Duschbadewanne, Wandtoilette mit Spülkasten, farbigen Fliesen, bunten Wänden, Zementfliesen für Boden, Unterbauwaschbecken, Quarzwerkstein-Waschtisch, grauem Boden, Duschvorhang-Duschabtrennung, weißer Waschtischplatte, Doppelwaschbecken, eingebautem Waschtisch und Tapetenwänden in Boston
Mittelgroßes Maritimes Badezimmer mit Schrankfronten mit vertiefter Füllung, weißen Schränken, Einbaubadewanne, Duschbadewanne, Wandtoilette mit Spülkasten, farbigen Fliesen, bunten Wänden, Zementfliesen für Boden, Unterbauwaschbecken, Quarzwerkstein-Waschtisch, grauem Boden, Duschvorhang-Duschabtrennung, weißer Waschtischplatte, Doppelwaschbecken, eingebautem Waschtisch und Tapetenwänden in Boston
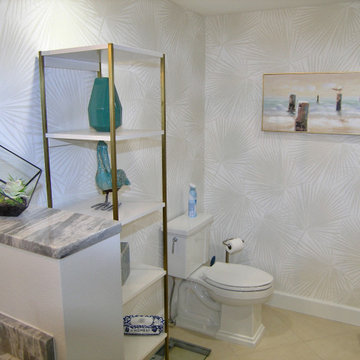
Toilet area with Wall Papered Walls
Kleines Modernes Kinderbad mit Lamellenschränken, Schränken im Used-Look, Badewanne in Nische, Duschbadewanne, Wandtoilette mit Spülkasten, grauen Fliesen, Glasfliesen, blauer Wandfarbe, Porzellan-Bodenfliesen, Einbauwaschbecken, Quarzwerkstein-Waschtisch, beigem Boden, weißer Waschtischplatte, Wandnische, Einzelwaschbecken, eingebautem Waschtisch und Tapetenwänden in Tampa
Kleines Modernes Kinderbad mit Lamellenschränken, Schränken im Used-Look, Badewanne in Nische, Duschbadewanne, Wandtoilette mit Spülkasten, grauen Fliesen, Glasfliesen, blauer Wandfarbe, Porzellan-Bodenfliesen, Einbauwaschbecken, Quarzwerkstein-Waschtisch, beigem Boden, weißer Waschtischplatte, Wandnische, Einzelwaschbecken, eingebautem Waschtisch und Tapetenwänden in Tampa
Badezimmer mit Duschbadewanne und Tapetenwänden Ideen und Design
5