Badezimmer mit Duschbadewanne und Wandnische Ideen und Design
Suche verfeinern:
Budget
Sortieren nach:Heute beliebt
81 – 100 von 3.757 Fotos
1 von 3
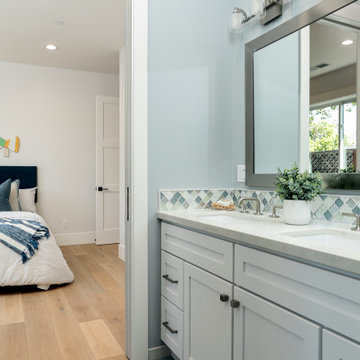
Mittelgroßes Modernes Kinderbad mit Schrankfronten im Shaker-Stil, weißen Schränken, Badewanne in Nische, Duschbadewanne, Wandtoilette mit Spülkasten, weißen Fliesen, Porzellanfliesen, blauer Wandfarbe, Keramikboden, Unterbauwaschbecken, Quarzwerkstein-Waschtisch, blauem Boden, Falttür-Duschabtrennung, grauer Waschtischplatte, Wandnische, Doppelwaschbecken und eingebautem Waschtisch in San Francisco
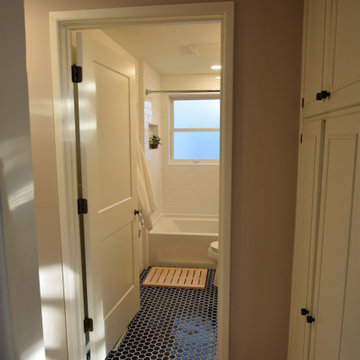
Kleines Klassisches Badezimmer mit flächenbündigen Schrankfronten, weißen Schränken, Badewanne in Nische, Duschbadewanne, Toilette mit Aufsatzspülkasten, weißen Fliesen, Keramikfliesen, weißer Wandfarbe, Keramikboden, Aufsatzwaschbecken, Quarzwerkstein-Waschtisch, blauem Boden, Duschvorhang-Duschabtrennung, weißer Waschtischplatte, Wandnische, Einzelwaschbecken und eingebautem Waschtisch in Sonstige
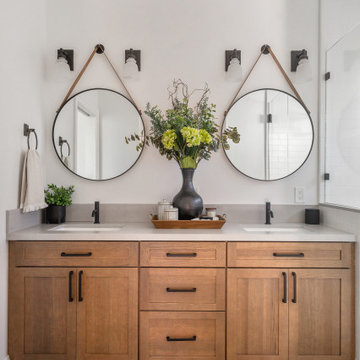
Mediterranes Badezimmer mit Unterbauwanne, Duschbadewanne, Wandtoilette, weißer Wandfarbe, Keramikboden, Wandnische und eingebautem Waschtisch in San Francisco
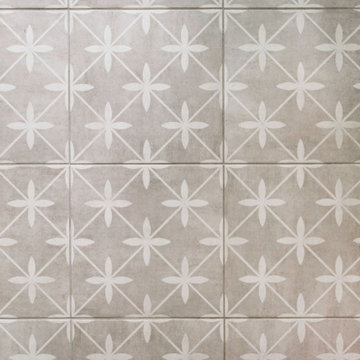
Kleines Klassisches Badezimmer mit grauen Schränken, Badewanne in Nische, Duschbadewanne, Toilette mit Aufsatzspülkasten, weißen Fliesen, Porzellan-Bodenfliesen, Unterbauwaschbecken, Quarzit-Waschtisch, grauem Boden, Duschvorhang-Duschabtrennung, gelber Waschtischplatte, Wandnische, Einzelwaschbecken und eingebautem Waschtisch in Chicago
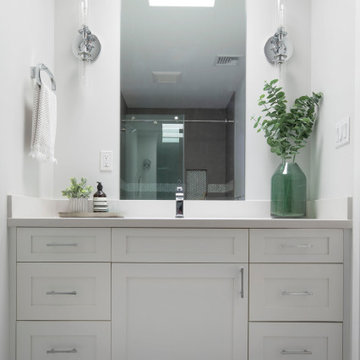
Guestbath
Mittelgroßes Klassisches Badezimmer mit Schrankfronten im Shaker-Stil, grauen Schränken, Badewanne in Nische, Duschbadewanne, Wandtoilette mit Spülkasten, grauen Fliesen, Porzellanfliesen, weißer Wandfarbe, Porzellan-Bodenfliesen, Unterbauwaschbecken, Quarzwerkstein-Waschtisch, grauem Boden, Schiebetür-Duschabtrennung, weißer Waschtischplatte, Wandnische, Einzelwaschbecken und eingebautem Waschtisch in Hawaii
Mittelgroßes Klassisches Badezimmer mit Schrankfronten im Shaker-Stil, grauen Schränken, Badewanne in Nische, Duschbadewanne, Wandtoilette mit Spülkasten, grauen Fliesen, Porzellanfliesen, weißer Wandfarbe, Porzellan-Bodenfliesen, Unterbauwaschbecken, Quarzwerkstein-Waschtisch, grauem Boden, Schiebetür-Duschabtrennung, weißer Waschtischplatte, Wandnische, Einzelwaschbecken und eingebautem Waschtisch in Hawaii
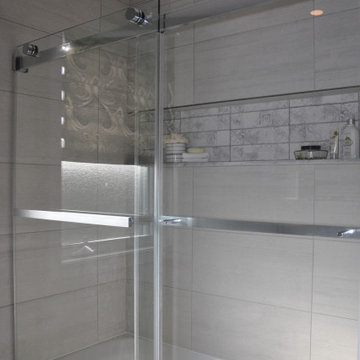
Full shower view.
Mittelgroßes Modernes Badezimmer En Suite mit Kassettenfronten, weißen Schränken, Badewanne in Nische, Duschbadewanne, Wandtoilette mit Spülkasten, grauer Wandfarbe, Keramikboden, Unterbauwaschbecken, Quarzwerkstein-Waschtisch, grauem Boden, Schiebetür-Duschabtrennung, grauer Waschtischplatte, Wandnische, Einzelwaschbecken und freistehendem Waschtisch in Ottawa
Mittelgroßes Modernes Badezimmer En Suite mit Kassettenfronten, weißen Schränken, Badewanne in Nische, Duschbadewanne, Wandtoilette mit Spülkasten, grauer Wandfarbe, Keramikboden, Unterbauwaschbecken, Quarzwerkstein-Waschtisch, grauem Boden, Schiebetür-Duschabtrennung, grauer Waschtischplatte, Wandnische, Einzelwaschbecken und freistehendem Waschtisch in Ottawa
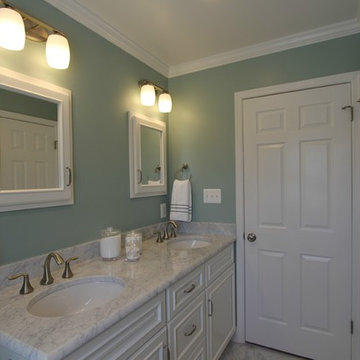
The goal of this bath was to create a spa-like feel. Opting for the dominant color of white accented by sage green contributed to the successful outcome. A 54” white vanity with double sinks topped with Carrera marble continued the monochromatic color scheme. The Eva collection of Moen brand fixtures in a brushed nickel finish were selected for the faucet, towel ring, paper holder, and towel bars. Double bands of glass mosaic tile and niche backing accented the 3x6 Brennero Carrera tile on the shower walls. A Moentrol valve faucet was installed in the shower in order to have force and flow balance.
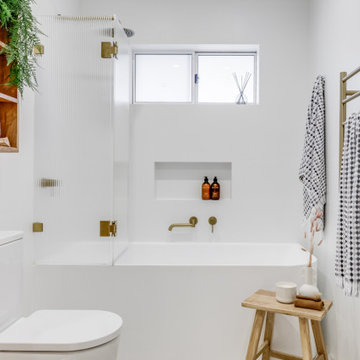
Main bathroom
Kleines Modernes Kinderbad mit flächenbündigen Schrankfronten, hellen Holzschränken, Eckbadewanne, Duschbadewanne, Wandtoilette mit Spülkasten, weißen Fliesen, weißer Wandfarbe, Aufsatzwaschbecken, grauem Boden, Falttür-Duschabtrennung, weißer Waschtischplatte, Wandnische, Einzelwaschbecken und schwebendem Waschtisch in Sydney
Kleines Modernes Kinderbad mit flächenbündigen Schrankfronten, hellen Holzschränken, Eckbadewanne, Duschbadewanne, Wandtoilette mit Spülkasten, weißen Fliesen, weißer Wandfarbe, Aufsatzwaschbecken, grauem Boden, Falttür-Duschabtrennung, weißer Waschtischplatte, Wandnische, Einzelwaschbecken und schwebendem Waschtisch in Sydney

Mittelgroßes Nordisches Kinderbad mit Schrankfronten im Shaker-Stil, hellen Holzschränken, Badewanne in Nische, Duschbadewanne, rosa Fliesen, Glasfliesen, weißer Wandfarbe, Terrazzo-Boden, Unterbauwaschbecken, Quarzwerkstein-Waschtisch, weißem Boden, Falttür-Duschabtrennung, weißer Waschtischplatte, Wandnische, Doppelwaschbecken und eingebautem Waschtisch in San Francisco
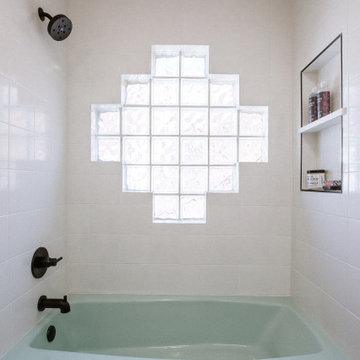
Carry a contemporary style throughout this southwestern home.
Mittelgroßes Mediterranes Kinderbad mit verzierten Schränken, dunklen Holzschränken, Duschbadewanne, Wandtoilette mit Spülkasten, weißen Fliesen, weißer Wandfarbe, Vinylboden, Einbauwaschbecken, buntem Boden, Duschvorhang-Duschabtrennung, weißer Waschtischplatte, Wandnische, Einzelwaschbecken und eingebautem Waschtisch in Albuquerque
Mittelgroßes Mediterranes Kinderbad mit verzierten Schränken, dunklen Holzschränken, Duschbadewanne, Wandtoilette mit Spülkasten, weißen Fliesen, weißer Wandfarbe, Vinylboden, Einbauwaschbecken, buntem Boden, Duschvorhang-Duschabtrennung, weißer Waschtischplatte, Wandnische, Einzelwaschbecken und eingebautem Waschtisch in Albuquerque

Mittelgroßes Modernes Badezimmer En Suite mit Schrankfronten im Shaker-Stil, grünen Schränken, Unterbauwanne, Duschbadewanne, Toilette mit Aufsatzspülkasten, weißen Fliesen, Metrofliesen, Unterbauwaschbecken, Quarzwerkstein-Waschtisch, offener Dusche, weißer Waschtischplatte, Doppelwaschbecken, freistehendem Waschtisch, weißer Wandfarbe, Marmorboden, grauem Boden und Wandnische in Atlanta

A generic kids bathroom got a total overhaul. Those who know this client would identify the shoutouts to their love of all things Hamilton, The Musical. Aged Brass Steampunk fixtures, Navy vanity and Floor to ceiling white tile fashioned to read as shiplap all grounded by a classic and warm marbleized chevron tile that could have been here since the days of AHam himself. Rise Up!
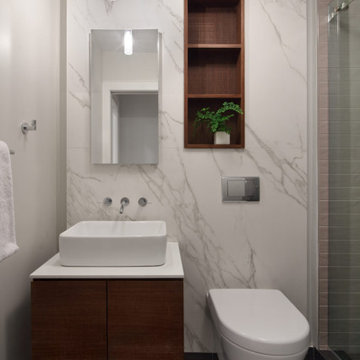
Winner of a NYC Landmarks Conservancy Award for historic preservation, the George B. and Susan Elkins house, dating to approximately 1852, was painstakingly restored, enlarged and modernized in 2019. This building, the oldest remaining house in Crown Heights, Brooklyn, has been recognized by the NYC Landmarks Commission as an Individual Landmark and is on the National Register of Historic Places.
The house was essentially a ruin prior to the renovation. Interiors had been gutted, there were gaping holes in the roof and the exterior was badly damaged and covered with layers of non-historic siding.
The exterior was completely restored to historically-accurate condition and the extensions at the sides were designed to be distinctly modern but deferential to the historic facade. The new interiors are thoroughly modern and many of the finishes utilize materials reclaimed during demolition.
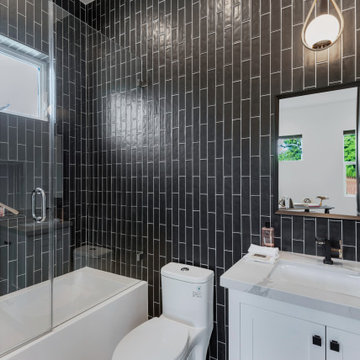
Mittelgroßes Modernes Duschbad mit Schrankfronten im Shaker-Stil, weißen Schränken, Badewanne in Nische, Duschbadewanne, Toilette mit Aufsatzspülkasten, grauen Fliesen, Metrofliesen, Unterbauwaschbecken, grauer Waschtischplatte, Wandnische, Einzelwaschbecken und eingebautem Waschtisch in Los Angeles

Mittelgroßes Klassisches Kinderbad mit Einbaubadewanne, Wandtoilette, weißen Fliesen, Keramikfliesen, weißer Wandfarbe, Porzellan-Bodenfliesen, grauem Boden, Wandnische, Einzelwaschbecken, flächenbündigen Schrankfronten, weißen Schränken, Duschbadewanne, Wandwaschbecken, Duschvorhang-Duschabtrennung und schwebendem Waschtisch in London

Kleines Modernes Badezimmer mit flächenbündigen Schrankfronten, hellbraunen Holzschränken, Badewanne in Nische, Duschbadewanne, Wandtoilette, weißen Fliesen, Metrofliesen, weißer Wandfarbe, Schieferboden, integriertem Waschbecken, Mineralwerkstoff-Waschtisch, grauem Boden, Schiebetür-Duschabtrennung, weißer Waschtischplatte, Wandnische, Einzelwaschbecken und schwebendem Waschtisch in San Francisco
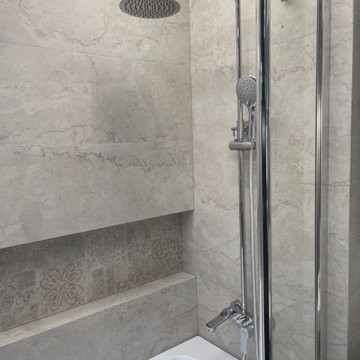
Another project in our collection and a new idea in yours.
In order that the tile decor does not tire and does not catch the eye, you need to choose a tile in one shade. As was done in this project. Plain and patterned tiles are selected in the same shade. Patterned tiles are laid in a niche to highlight it. Also, we recommend choosing glass doors and screens with a narrow frame, this does not overload the appearance, but still remains durable. As a result, we have an airy light design that will not get bored for a long time.
Do you want the same? We perform turnkey bathroom remodeling in New York and are ready to count your project for free. Contact us in any convenient way and get your estimate!
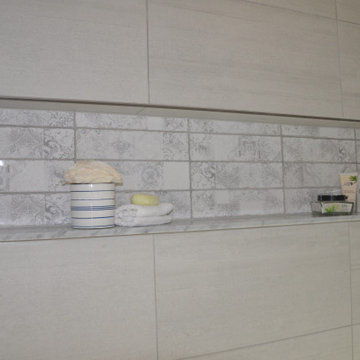
Custom Niche with a pretty distressed accent tile and marble ledge.
Mittelgroßes Modernes Badezimmer En Suite mit Kassettenfronten, weißen Schränken, Badewanne in Nische, Duschbadewanne, Wandtoilette mit Spülkasten, grauer Wandfarbe, Keramikboden, Unterbauwaschbecken, Quarzwerkstein-Waschtisch, grauem Boden, Schiebetür-Duschabtrennung, grauer Waschtischplatte, Wandnische, Einzelwaschbecken und freistehendem Waschtisch in Ottawa
Mittelgroßes Modernes Badezimmer En Suite mit Kassettenfronten, weißen Schränken, Badewanne in Nische, Duschbadewanne, Wandtoilette mit Spülkasten, grauer Wandfarbe, Keramikboden, Unterbauwaschbecken, Quarzwerkstein-Waschtisch, grauem Boden, Schiebetür-Duschabtrennung, grauer Waschtischplatte, Wandnische, Einzelwaschbecken und freistehendem Waschtisch in Ottawa

Bold color in a turn-of-the-century home with an odd layout, and beautiful natural light. A two-tone shower room with Kohler fixtures, and a custom walnut vanity shine against traditional hexagon floor pattern. Photography: @erinkonrathphotography Styling: Natalie Marotta Style

You don't have to own a big celebrity mansion to have a beautifully appointed house finished with unique and special materials. When my clients bought an average condo kitted out with all the average builder-grade things that average builders stuff into spaces like that, they longed to make it theirs. Being collectors of colorful Fiesta tableware and lovers of extravagant stone, we set about infusing the space with a dose of their fun personality.
There wasn’t a corner of the house that went untouched in this extensive renovation. The ground floor got a complete make-over with a new Calacatta Gold tile floor, and I designed a very special border of Lunada Bay glass mosaic tiles that outlines the edge of every room.
We ripped out a solid walled staircase and replaced it with a visually lighter cable rail system, and a custom hanging chandelier now shines over the living room.
The kitchen was redesigned to take advantage of a wall that was previously just shallow pantry storage. By opening it up and installing cabinetry, we doubled the counter space and made the kitchen much more spacious and usable. We also removed a low hanging set of upper cabinets that cut off the kitchen from the rest of the ground floor spaces. Acquarella Fantasy quartzite graces the counter surfaces and continues down in a waterfall feature in order to enjoy as much of this stone’s natural beauty as possible.
One of my favorite spaces turned out to be the primary bathroom. The scheme for this room took shape when we were at a slab warehouse shopping for material. We stumbled across a packet of a stunning quartzite called Fusion Wow Dark and immediately fell in love. We snatched up a pair of slabs for the counter as well as the back wall of the shower. My clients were eager to be rid of a tub-shower alcove and create a spacious curbless shower, which meant a full piece of stone on the entire long wall would be stunning. To compliment it, I found a neutral, sandstone-like tile for the return walls of the shower and brought it around the remaining walls of the space, capped with a coordinating chair rail. But my client's love of gold and all things sparkly led us to a wonderful mosaic. Composed of shifting hues of honey and gold, I envisioned the mosaic on the vanity wall and as a backing for the niche in the shower. We chose a dark slate tile to ground the room, and designed a luxurious, glass French door shower enclosure. Little touches like a motion-detected toe kick night light at the vanity, oversized LED mirrors, and ultra-modern plumbing fixtures elevate this previously simple bathroom.
And I designed a watery-themed guest bathroom with a deep blue vanity, a large LED mirror, toe kick lights, and customized handmade porcelain tiles illustrating marshland scenes and herons.
All photos by Bernardo Grijalva
Badezimmer mit Duschbadewanne und Wandnische Ideen und Design
5