Badezimmer mit Duschbadewanne und Zementfliesen Ideen und Design
Suche verfeinern:
Budget
Sortieren nach:Heute beliebt
41 – 60 von 831 Fotos
1 von 3
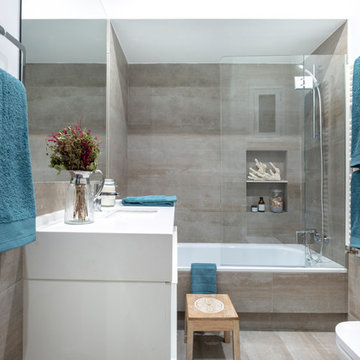
El baño de la casa se pensó para que sirviera tanto para adultos como para niños: por eso se puso una bañera con un buen rociador de ducha y una mampara de vidrio de seguridad. El revestimiento es de Azulejos Peña, los sanitarios de Roca, el mueble de lavabo de Ikea con encimera de Silestone y las toallas de Textura

Our clients wanted to update the bathroom on the main floor to reflect the style of the rest of their home. The clean white lines, gold fixtures and floating vanity give this space a very elegant and modern look.

Kleines Klassisches Kinderbad mit Schrankfronten im Shaker-Stil, braunen Schränken, Duschbadewanne, grauen Fliesen, Zementfliesen, weißer Wandfarbe, Zementfliesen für Boden, Unterbauwaschbecken, Marmor-Waschbecken/Waschtisch, Duschvorhang-Duschabtrennung, grauer Waschtischplatte, Einzelwaschbecken, freistehendem Waschtisch, Wandpaneelen, Badewanne in Nische und grünem Boden in San Francisco
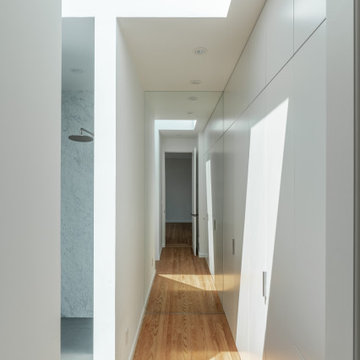
The new master bath consists of a dressing room and bathroom entirely built on the existing roof. A very high ceiling, a line of white closets on one wall, and a floor-to-ceiling mirror at the back expands this narrow space to infinity. An oversized skylight straddles both the dressing room and the bathroom. As one follows the natural light to enter the bathroom, one’s attention is immediately captured by the L-shaped mirror framing the large window with another sort of infinity view outside. All the walls are solidly clad with white Carrara marble with pale grey veins that are complemented by the matte grey floor tiles. Bax+Towner photography
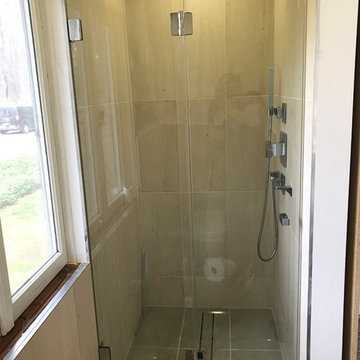
Bi-folding shower door 3/8 transparent tempered glass installed for our customers in New York in Manhattan looks great in the interior with nickel hardware

Mittelgroßes Modernes Badezimmer En Suite mit offenen Schränken, Waschtisch aus Holz, braunem Boden, hellen Holzschränken, Unterbauwanne, Duschbadewanne, Wandtoilette mit Spülkasten, blauen Fliesen, Zementfliesen, blauer Wandfarbe, hellem Holzboden, Trogwaschbecken und offener Dusche in Paris
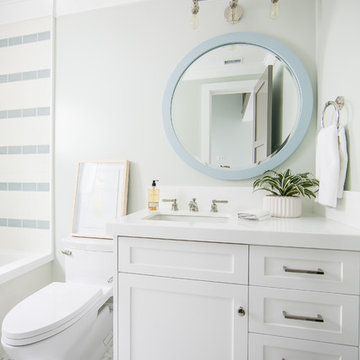
Mittelgroßes Maritimes Duschbad mit Schrankfronten im Shaker-Stil, weißen Schränken, Badewanne in Nische, Duschbadewanne, Toilette mit Aufsatzspülkasten, blauen Fliesen, weißen Fliesen, Zementfliesen, grüner Wandfarbe, Porzellan-Bodenfliesen, Unterbauwaschbecken, Mineralwerkstoff-Waschtisch, weißem Boden und offener Dusche in Orange County
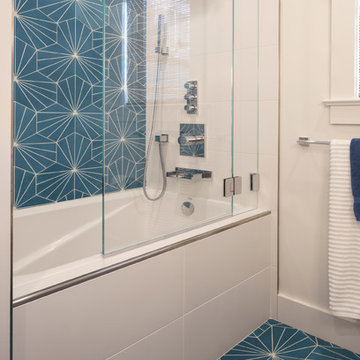
Andrew McKinney Photography
Kleines Modernes Kinderbad mit flächenbündigen Schrankfronten, hellbraunen Holzschränken, Badewanne in Nische, Duschbadewanne, Wandtoilette, blauen Fliesen, Zementfliesen, weißer Wandfarbe, Keramikboden, Unterbauwaschbecken und Quarzwerkstein-Waschtisch in San Francisco
Kleines Modernes Kinderbad mit flächenbündigen Schrankfronten, hellbraunen Holzschränken, Badewanne in Nische, Duschbadewanne, Wandtoilette, blauen Fliesen, Zementfliesen, weißer Wandfarbe, Keramikboden, Unterbauwaschbecken und Quarzwerkstein-Waschtisch in San Francisco

Julie Bourbousson
Mittelgroßes Landhaus Badezimmer mit Aufsatzwaschbecken, Schränken im Used-Look, Waschtisch aus Holz, Löwenfuß-Badewanne, Duschbadewanne, beigen Fliesen und Zementfliesen in Sussex
Mittelgroßes Landhaus Badezimmer mit Aufsatzwaschbecken, Schränken im Used-Look, Waschtisch aus Holz, Löwenfuß-Badewanne, Duschbadewanne, beigen Fliesen und Zementfliesen in Sussex
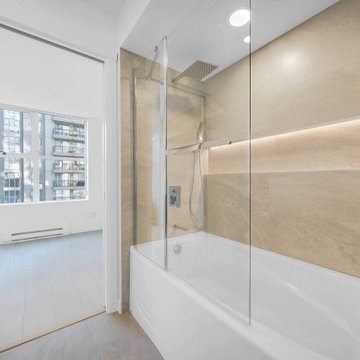
"Transform downtown Vancouver condo into a contemporary oasis with our expert interior design and renovation services. Our Vansa Renovation team specializes in creating open, spacious layouts that maximize the functionality and visual appeal of your living space.
In our condo renovation package, we pay special attention to the heart of your home - the bathroom. We'll work closely with you to design a modern bathroom that not only elevates the aesthetics but also adds significant value to your condo. Our designers will help you choose the perfect cabinetry and fixtures to create a sleek, minimalist look that's both functional and stylish.
With our expertise, you can expect your condo to not only look stunning but also see a considerable improvement in its overall market value. Trust us to bring your vision to life and make your downtown Vancouver condo a true urban retreat."
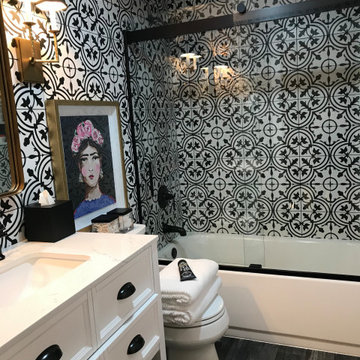
Mittelgroßes Landhausstil Badezimmer En Suite mit Schrankfronten im Shaker-Stil, weißen Schränken, Badewanne in Nische, Duschbadewanne, Wandtoilette mit Spülkasten, schwarz-weißen Fliesen, Zementfliesen, weißer Wandfarbe, Keramikboden, Unterbauwaschbecken, Quarzwerkstein-Waschtisch, schwarzem Boden, Schiebetür-Duschabtrennung, weißer Waschtischplatte, Wandnische, Einzelwaschbecken, freistehendem Waschtisch und Holzdielenwänden in Baltimore

A large window of edged glass brings in diffused light without sacrificing privacy. Two tall medicine cabinets hover in front are actually hung from the header. Long skylight directly above the counter fills the room with natural light. A ribbon of shimmery blue terrazzo tiles flows from the back wall of the tub, across the floor, and up the back of the wall hung toilet on the opposite side of the room.
Bax+Towner photography

Mittelgroßes Maritimes Kinderbad mit verzierten Schränken, Schränken im Used-Look, Badewanne in Nische, Duschbadewanne, Toilette mit Aufsatzspülkasten, weißen Fliesen, Zementfliesen, weißer Wandfarbe, Zementfliesen für Boden, Unterbauwaschbecken, Granit-Waschbecken/Waschtisch, buntem Boden, Duschvorhang-Duschabtrennung, bunter Waschtischplatte, Einzelwaschbecken, freistehendem Waschtisch, Holzdielendecke und vertäfelten Wänden in Sonstige
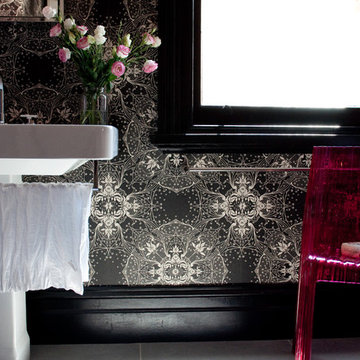
Bathroom in this Victorian terrace house wallpapered in black and white lace wallpaper. Wood work in black with white ceiling and concrete tiles on the floor. The modern fixtures are modern interpretations of classics such as the pedestal vanity. The room is given an contemporary edge with the placement of a Kartell plastic chair in bright pink.
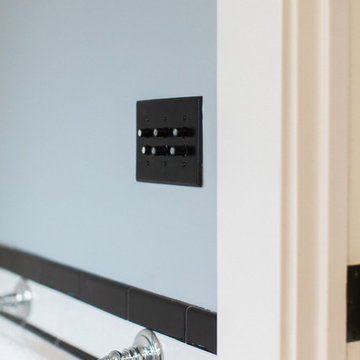
Designer: Kristie Schneider CKBR, UDCP
Photographer: Nathan Lewis
Installing push button switches helped this bathroom transform into its intended vintage 1920's charm.

Design: AAmp Studio
Photography: Dale Wilcox
Modernes Badezimmer mit flächenbündigen Schrankfronten, weißen Schränken, Einbaubadewanne, Toilette mit Aufsatzspülkasten, blauen Fliesen, Zementfliesen, weißer Wandfarbe, Zementfliesen für Boden, blauem Boden, Duschbadewanne und Waschtischkonsole in Toronto
Modernes Badezimmer mit flächenbündigen Schrankfronten, weißen Schränken, Einbaubadewanne, Toilette mit Aufsatzspülkasten, blauen Fliesen, Zementfliesen, weißer Wandfarbe, Zementfliesen für Boden, blauem Boden, Duschbadewanne und Waschtischkonsole in Toronto

Our clients wanted to update the bathroom on the main floor to reflect the style of the rest of their home. The clean white lines, gold fixtures and floating vanity give this space a very elegant and modern look.
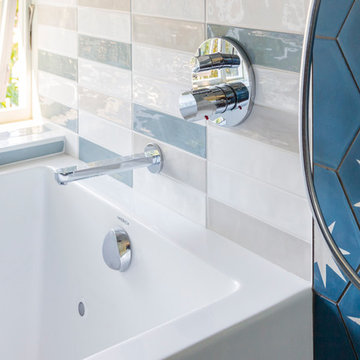
Cindy Apple Photography
Mittelgroßes Modernes Badezimmer En Suite mit flächenbündigen Schrankfronten, hellen Holzschränken, Badewanne in Nische, Duschbadewanne, Toilette mit Aufsatzspülkasten, farbigen Fliesen, Zementfliesen, weißer Wandfarbe, Porzellan-Bodenfliesen, Wandwaschbecken, Quarzwerkstein-Waschtisch, schwarzem Boden und offener Dusche in Seattle
Mittelgroßes Modernes Badezimmer En Suite mit flächenbündigen Schrankfronten, hellen Holzschränken, Badewanne in Nische, Duschbadewanne, Toilette mit Aufsatzspülkasten, farbigen Fliesen, Zementfliesen, weißer Wandfarbe, Porzellan-Bodenfliesen, Wandwaschbecken, Quarzwerkstein-Waschtisch, schwarzem Boden und offener Dusche in Seattle
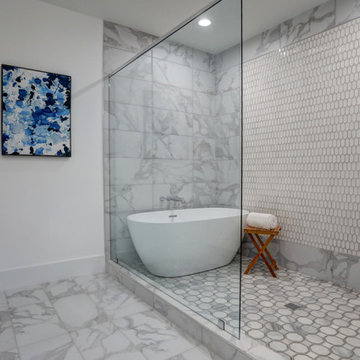
Großes Klassisches Badezimmer En Suite mit Schrankfronten im Shaker-Stil, weißen Schränken, Badewanne in Nische, Duschbadewanne, Wandtoilette mit Spülkasten, weißen Fliesen, Zementfliesen, grauer Wandfarbe, Zementfliesen für Boden, Unterbauwaschbecken, Quarzit-Waschtisch, grauem Boden, offener Dusche und weißer Waschtischplatte in Atlanta
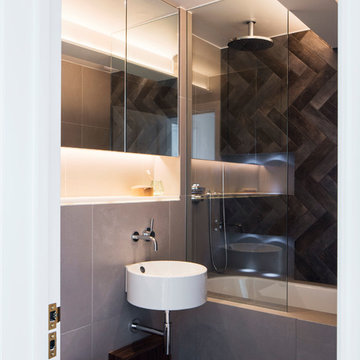
Family bathroom:
The family bathroom was positioned between the two bedrooms. In every bathroom that we design, we always allow for two separate lighting circuits.
One circuit is a "get ready to work" circuit which lights the entire bathroom to get ready for work and have equal light to allow for personal grooming purposes.
The second circuit is for feature lighting which can be used as mood lighting or when you get up at night to use the toilet and need a bit of guidance lighting but not to fully wake you up. There is an existing steel beam in the middle of the bathroom to support the roof structure so we used this as a lighting feature. We installed lighting under the worktop surface. The surface is made from resin and reflects the light as a single surface glow.
Badezimmer mit Duschbadewanne und Zementfliesen Ideen und Design
3