Badezimmer
Suche verfeinern:
Budget
Sortieren nach:Heute beliebt
101 – 120 von 51.850 Fotos
1 von 3
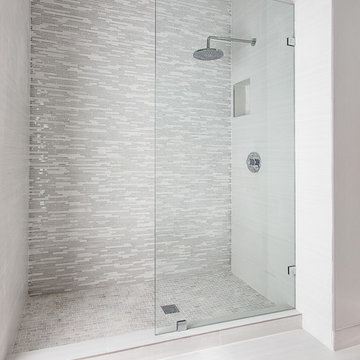
Francisco Aguila
Mittelgroßes Modernes Badezimmer En Suite mit freistehender Badewanne, Eckdusche, grauen Fliesen, grauer Wandfarbe und Marmorboden in Miami
Mittelgroßes Modernes Badezimmer En Suite mit freistehender Badewanne, Eckdusche, grauen Fliesen, grauer Wandfarbe und Marmorboden in Miami

This traditional white bathroom beautifully incorporates white subway tile and marble accents. The black and white marble floor compliments the black tiles used to frame the decorative marble shower accent tiles and mirror. Completed with chrome fixtures, this black and white bathroom is undoubtedly elegant.
Learn more about Chris Ebert, the Normandy Remodeling Designer who created this space, and other projects that Chris has created: https://www.normandyremodeling.com/team/christopher-ebert
Photo Credit: Normandy Remodeling
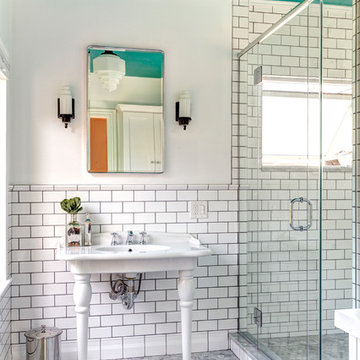
Bathroom Concept - White subway tile, walk-in shower, teal ceiling, white small bathroom in Columbus
Kleines Klassisches Badezimmer En Suite mit Waschtischkonsole, weißen Fliesen, Metrofliesen, Marmorboden, Duschnische und weißer Wandfarbe in Kolumbus
Kleines Klassisches Badezimmer En Suite mit Waschtischkonsole, weißen Fliesen, Metrofliesen, Marmorboden, Duschnische und weißer Wandfarbe in Kolumbus
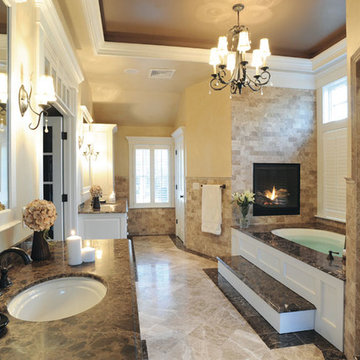
Akdo Tile Emperador Dark & Emperador Light Marble Bathroom
Großes Klassisches Badezimmer En Suite mit Marmor-Waschbecken/Waschtisch, braunen Fliesen, beigen Fliesen, schwarzen Fliesen, weißen Fliesen, profilierten Schrankfronten, weißen Schränken, Unterbauwanne, Duschnische, Wandtoilette mit Spülkasten, Metrofliesen, beiger Wandfarbe, Marmorboden und Unterbauwaschbecken in San Francisco
Großes Klassisches Badezimmer En Suite mit Marmor-Waschbecken/Waschtisch, braunen Fliesen, beigen Fliesen, schwarzen Fliesen, weißen Fliesen, profilierten Schrankfronten, weißen Schränken, Unterbauwanne, Duschnische, Wandtoilette mit Spülkasten, Metrofliesen, beiger Wandfarbe, Marmorboden und Unterbauwaschbecken in San Francisco
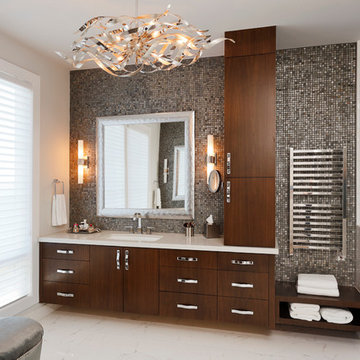
Spin Photography
Mittelgroßes Modernes Badezimmer En Suite mit Unterbauwaschbecken, flächenbündigen Schrankfronten, dunklen Holzschränken, Duschnische, grauen Fliesen, Mosaikfliesen, Wandtoilette mit Spülkasten, weißer Wandfarbe, Marmorboden, Mineralwerkstoff-Waschtisch, weißem Boden und Falttür-Duschabtrennung in Portland
Mittelgroßes Modernes Badezimmer En Suite mit Unterbauwaschbecken, flächenbündigen Schrankfronten, dunklen Holzschränken, Duschnische, grauen Fliesen, Mosaikfliesen, Wandtoilette mit Spülkasten, weißer Wandfarbe, Marmorboden, Mineralwerkstoff-Waschtisch, weißem Boden und Falttür-Duschabtrennung in Portland
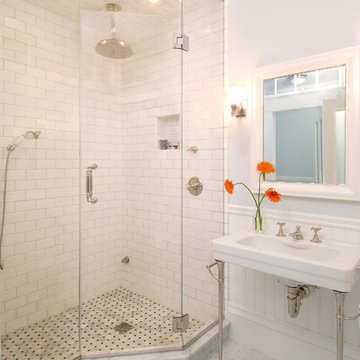
Design / Build project with Charlie Allen Renovations Inc.
Shelly Harrison Photography
Großes Klassisches Badezimmer En Suite mit Waschtischkonsole, weißen Fliesen, Metrofliesen, Eckdusche und Marmorboden in Boston
Großes Klassisches Badezimmer En Suite mit Waschtischkonsole, weißen Fliesen, Metrofliesen, Eckdusche und Marmorboden in Boston

“The floating bamboo ceiling references the vertical reed-like wallpaper behind the LED candles in the niches of the chiseled stone.”
- San Diego Home/Garden Lifestyles
August 2013
James Brady Photography

Tradition Homes
Mittelgroßes Klassisches Badezimmer mit grauer Wandfarbe, profilierten Schrankfronten, dunklen Holzschränken, Unterbauwanne, Eckdusche, grauen Fliesen, Marmorfliesen, Marmorboden, Unterbauwaschbecken, Marmor-Waschbecken/Waschtisch, grauem Boden und Falttür-Duschabtrennung in Washington, D.C.
Mittelgroßes Klassisches Badezimmer mit grauer Wandfarbe, profilierten Schrankfronten, dunklen Holzschränken, Unterbauwanne, Eckdusche, grauen Fliesen, Marmorfliesen, Marmorboden, Unterbauwaschbecken, Marmor-Waschbecken/Waschtisch, grauem Boden und Falttür-Duschabtrennung in Washington, D.C.

Michael J. Lee
Mittelgroßes Modernes Badezimmer En Suite mit Duschbadewanne, Wandtoilette, blauen Fliesen, Glasfliesen, flächenbündigen Schrankfronten, dunklen Holzschränken, Badewanne in Nische, weißer Wandfarbe, Marmorboden, integriertem Waschbecken und Quarzwerkstein-Waschtisch in Boston
Mittelgroßes Modernes Badezimmer En Suite mit Duschbadewanne, Wandtoilette, blauen Fliesen, Glasfliesen, flächenbündigen Schrankfronten, dunklen Holzschränken, Badewanne in Nische, weißer Wandfarbe, Marmorboden, integriertem Waschbecken und Quarzwerkstein-Waschtisch in Boston

Master bathroom with marble floor tile and wood his and her vanities.
Pete Weigley
Klassisches Badezimmer En Suite mit grauen Schränken, freistehender Badewanne, grauen Fliesen, Kassettenfronten, Duschnische, Toilette mit Aufsatzspülkasten, Marmorfliesen, grauer Wandfarbe, Marmorboden, Unterbauwaschbecken, Marmor-Waschbecken/Waschtisch, grauem Boden, Falttür-Duschabtrennung und weißer Waschtischplatte in New York
Klassisches Badezimmer En Suite mit grauen Schränken, freistehender Badewanne, grauen Fliesen, Kassettenfronten, Duschnische, Toilette mit Aufsatzspülkasten, Marmorfliesen, grauer Wandfarbe, Marmorboden, Unterbauwaschbecken, Marmor-Waschbecken/Waschtisch, grauem Boden, Falttür-Duschabtrennung und weißer Waschtischplatte in New York

Established in 1895 as a warehouse for the spice trade, 481 Washington was built to last. With its 25-inch-thick base and enchanting Beaux Arts facade, this regal structure later housed a thriving Hudson Square printing company. After an impeccable renovation, the magnificent loft building’s original arched windows and exquisite cornice remain a testament to the grandeur of days past. Perfectly anchored between Soho and Tribeca, Spice Warehouse has been converted into 12 spacious full-floor lofts that seamlessly fuse Old World character with modern convenience. Steps from the Hudson River, Spice Warehouse is within walking distance of renowned restaurants, famed art galleries, specialty shops and boutiques. With its golden sunsets and outstanding facilities, this is the ideal destination for those seeking the tranquil pleasures of the Hudson River waterfront.
Expansive private floor residences were designed to be both versatile and functional, each with 3 to 4 bedrooms, 3 full baths, and a home office. Several residences enjoy dramatic Hudson River views.
This open space has been designed to accommodate a perfect Tribeca city lifestyle for entertaining, relaxing and working.
This living room design reflects a tailored “old world” look, respecting the original features of the Spice Warehouse. With its high ceilings, arched windows, original brick wall and iron columns, this space is a testament of ancient time and old world elegance.
The master bathroom was designed with tradition in mind and a taste for old elegance. it is fitted with a fabulous walk in glass shower and a deep soaking tub.
The pedestal soaking tub and Italian carrera marble metal legs, double custom sinks balance classic style and modern flair.
The chosen tiles are a combination of carrera marble subway tiles and hexagonal floor tiles to create a simple yet luxurious look.
Photography: Francis Augustine

Bronze Green family bathroom with dark rusty red slipper bath, marble herringbone tiles, cast iron fireplace, oak vanity sink, walk-in shower and bronze green tiles, vintage lighting and a lot of art and antiques objects!
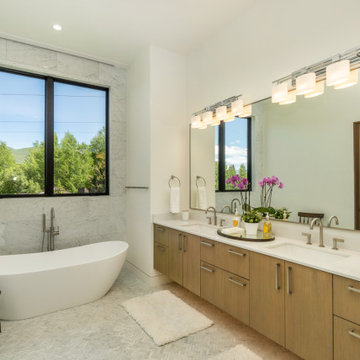
Spa inspired principle bath in carrara marble with large soaker tub and double floating vanity features all the creature comforts- heated floors, automatic lighting under the vanity and large steam shower. It also offers convenient privacy with hidden automated shades at the touch of button.

Mittelgroßes Klassisches Badezimmer En Suite mit Kassettenfronten, braunen Schränken, freistehender Badewanne, bodengleicher Dusche, Wandtoilette mit Spülkasten, beigen Fliesen, Marmorfliesen, beiger Wandfarbe, Marmorboden, Unterbauwaschbecken, Marmor-Waschbecken/Waschtisch, grauem Boden, Falttür-Duschabtrennung, weißer Waschtischplatte, Duschbank, Doppelwaschbecken und eingebautem Waschtisch in Washington, D.C.

Beautiful Marble enhances this spectacular compact bathroom in a historic home. Unlacquered brass hardware will patina with time and is true to the character of this vintage dwelling.

This was a reconfiguration of a small bathroom. We added a skylight above the shower to bring in more natural light and used a rich, green tile to ring in some color. The resulting space is a luxurious experience in a small package.
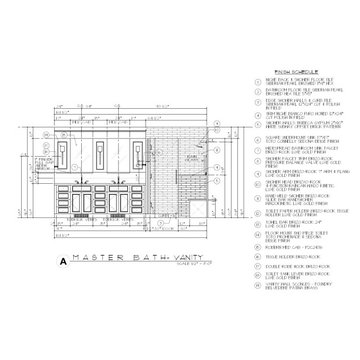
We reconfigured the bathroom, removing the large built in tub and replaced it with a custom tile shower. We added wall sconces at the vanity along with wall paneling for a traditional look.
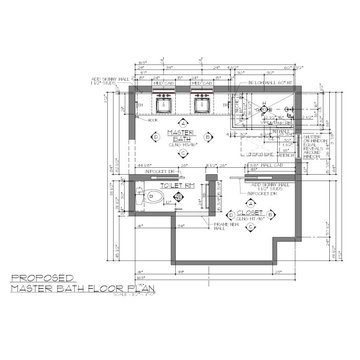
We reconfigured the bathroom, removing the large built in tub and replaced it with a custom tile shower. We added wall sconces at the vanity along with wall paneling for a traditional look.

This pale, pink-hued marble bathroom features a dark wood double vanity with grey marble wash basins. Built-in shelves with lights and brass detailing add to the luxury feel of the space.

4000 sq.ft. home remodel in Chicago. Create a new open concept kitchen layout with large island. Remodeled 5 bathrooms, attic living room space with custom bar, format dining room and living room, 3 bedrooms and basement family space. All finishes are new with custom details. New walnut hardwood floor throughout the home with stairs.
6