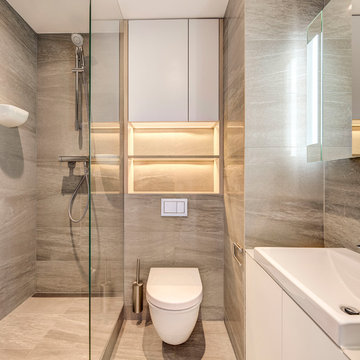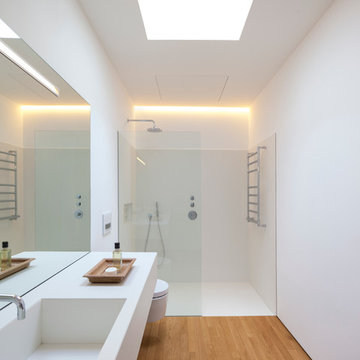Badezimmer mit Duschen und Wandtoilette Ideen und Design
Suche verfeinern:
Budget
Sortieren nach:Heute beliebt
1 – 20 von 41.206 Fotos
1 von 3

An den beiden Außenwänden sind großzügige Waschplätze entstanden. Mit ihrer weichen Form durchbrechen die Waschschalen die gradlinige Gestaltung und werden so zum Highlight und Blickfang. Stauraum entstand in den Schubladenschränken unter der Waschtisch-Ablage, auf Spiegelschränke verzichteten die Kunden – wieder ganz im Sinne der maximalen Reduktion. Die wandbreiten Spiegel vergrößern die Räume optisch und werfen das Licht der Dachflächenfenster zurück in den Raum. Die Hinterleuchtung verstärkt ihren schwebenden Charakter.

A stunning minimal primary bathroom features marble herringbone shower tiles, hexagon mosaic floor tiles, and niche. We removed the bathtub to make the shower area larger. Also features a modern floating toilet, floating quartz shower bench, and custom white oak shaker vanity with a stacked quartz countertop. It feels perfectly curated with a mix of matte black and brass metals. The simplicity of the bathroom is balanced out with the patterned marble floors.

The ensuite is a luxurious space offering all the desired facilities. The warm theme of all rooms echoes in the materials used. The vanity was created from Recycled Messmate with a horizontal grain, complemented by the polished concrete bench top. The walk in double shower creates a real impact, with its black framed glass which again echoes with the framing in the mirrors and shelving.

Kleines Eklektisches Kinderbad mit weißen Schränken, Wandtoilette, Keramikfliesen, Keramikboden, Einzelwaschbecken, Einbaubadewanne, Duschbadewanne, grünen Fliesen, grüner Wandfarbe, Quarzit-Waschtisch, grauem Boden, Falttür-Duschabtrennung, weißer Waschtischplatte und freistehendem Waschtisch in Cornwall

Capital Group
Modernes Duschbad mit Aufsatzwaschbecken, flächenbündigen Schrankfronten, weißen Schränken, Duschnische und Wandtoilette in London
Modernes Duschbad mit Aufsatzwaschbecken, flächenbündigen Schrankfronten, weißen Schränken, Duschnische und Wandtoilette in London

Kleines Klassisches Badezimmer mit Lamellenschränken, hellen Holzschränken, bodengleicher Dusche, Wandtoilette, blauen Fliesen, Mosaikfliesen, blauer Wandfarbe, Keramikboden, Unterbauwaschbecken, Mineralwerkstoff-Waschtisch, beigem Boden, Schiebetür-Duschabtrennung, weißer Waschtischplatte, Einzelwaschbecken und eingebautem Waschtisch in Toulouse

Großes Modernes Badezimmer En Suite mit flächenbündigen Schrankfronten, grünen Schränken, freistehender Badewanne, Doppeldusche, Wandtoilette, grünen Fliesen, Marmorfliesen, grüner Wandfarbe, Marmorboden, integriertem Waschbecken, Marmor-Waschbecken/Waschtisch, weißem Boden, Falttür-Duschabtrennung und grüner Waschtischplatte in London

Cunningham Captures
Mittelgroßes Modernes Duschbad mit flächenbündigen Schrankfronten, Wandtoilette, grauen Fliesen, Steinfliesen, grauer Wandfarbe, Porzellan-Bodenfliesen, beigem Boden, schwarzen Schränken, Eckdusche, Waschtischkonsole und Schiebetür-Duschabtrennung in London
Mittelgroßes Modernes Duschbad mit flächenbündigen Schrankfronten, Wandtoilette, grauen Fliesen, Steinfliesen, grauer Wandfarbe, Porzellan-Bodenfliesen, beigem Boden, schwarzen Schränken, Eckdusche, Waschtischkonsole und Schiebetür-Duschabtrennung in London

Studio Kunal Bhatia
Modernes Duschbad mit bodengleicher Dusche, Wandtoilette, grauer Wandfarbe, grauem Boden und offener Dusche in Mumbai
Modernes Duschbad mit bodengleicher Dusche, Wandtoilette, grauer Wandfarbe, grauem Boden und offener Dusche in Mumbai

This bathroom is part of a new Master suite construction for a traditional house in the city of Burbank.
The space of this lovely bath is only 7.5' by 7.5'
Going for the minimalistic look and a linear pattern for the concept.
The floor tiles are 8"x8" concrete tiles with repetitive pattern imbedded in the, this pattern allows you to play with the placement of the tile and thus creating your own "Labyrinth" pattern.
The two main bathroom walls are covered with 2"x8" white subway tile layout in a Traditional herringbone pattern.
The toilet is wall mounted and has a hidden tank, the hidden tank required a small frame work that created a nice shelve to place decorative items above the toilet.
You can see a nice dark strip of quartz material running on top of the shelve and the pony wall then it continues to run down all the way to the floor, this is the same quartz material as the counter top that is sitting on top of the vanity thus connecting the two elements together.
For the final touch for this style we have used brushed brass plumbing fixtures and accessories.

The blue subway tile provides a focal point in the kids bathroom. The ceiling detail conceals an HVAC access panel. Blackstock Photography
Modernes Kinderbad mit flächenbündigen Schrankfronten, blauen Schränken, Badewanne in Nische, Duschbadewanne, weißen Fliesen, weißer Wandfarbe, Keramikboden, Unterbauwaschbecken, Marmor-Waschbecken/Waschtisch, weißem Boden, Wandtoilette, Metrofliesen und offener Dusche in New York
Modernes Kinderbad mit flächenbündigen Schrankfronten, blauen Schränken, Badewanne in Nische, Duschbadewanne, weißen Fliesen, weißer Wandfarbe, Keramikboden, Unterbauwaschbecken, Marmor-Waschbecken/Waschtisch, weißem Boden, Wandtoilette, Metrofliesen und offener Dusche in New York

Mittelgroßes Modernes Duschbad mit bodengleicher Dusche, Wandtoilette, weißer Wandfarbe, braunem Holzboden, integriertem Waschbecken und offener Dusche in Madrid

Kleine Moderne Fliesenlose Dusche En Suite mit flächenbündigen Schrankfronten, dunklen Holzschränken, offener Dusche, Wandtoilette, beigen Fliesen, Steinplatten, beiger Wandfarbe, Kalkstein, Unterbauwaschbecken und Quarzwerkstein-Waschtisch in San Francisco

Photography: Ben Gebo
Kleines Klassisches Badezimmer En Suite mit Schrankfronten im Shaker-Stil, Wandtoilette, weißen Fliesen, Steinfliesen, weißer Wandfarbe, Mosaik-Bodenfliesen, Unterbauwaschbecken, Marmor-Waschbecken/Waschtisch, weißen Schränken, Duschnische, Falttür-Duschabtrennung und weißem Boden in Boston
Kleines Klassisches Badezimmer En Suite mit Schrankfronten im Shaker-Stil, Wandtoilette, weißen Fliesen, Steinfliesen, weißer Wandfarbe, Mosaik-Bodenfliesen, Unterbauwaschbecken, Marmor-Waschbecken/Waschtisch, weißen Schränken, Duschnische, Falttür-Duschabtrennung und weißem Boden in Boston

PALO ALTO ACCESSIBLE BATHROOM
Designed for accessibility, the hall bathroom has a curbless shower, floating cast concrete countertop and a wide door.
The same stone tile is used in the shower and above the sink, but grout colors were changed for accent. Single handle lavatory faucet.
Not seen in this photo is the tiled seat in the shower (opposite the shower bar) and the toilet across from the vanity. The grab bars, both in the shower and next to the toilet, also serve as towel bars.
Erlenmeyer mini pendants from Hubbarton Forge flank a mirror set in flush with the stone tile.
Concrete ramped sink from Sonoma Cast Stone
Photo: Mark Pinkerton, vi360

Shower Room
Photography: Philip Vile
Kleines Modernes Duschbad mit Wandwaschbecken, Eckdusche, Wandtoilette, braunen Fliesen, Steinfliesen und grauer Wandfarbe in London
Kleines Modernes Duschbad mit Wandwaschbecken, Eckdusche, Wandtoilette, braunen Fliesen, Steinfliesen und grauer Wandfarbe in London

Nach der Umgestaltung entsteht ein barrierefreies Bad mit großformatigen Natursteinfliesen in Kombination mit einer warmen Holzfliese am Boden und einer hinterleuchteten Spanndecke. Besonders im Duschbereich gibt es durch die raumhohen Fliesen fast keine Fugen. Die Dusche kann mit 2 Flügeltüren großzügig breit geöffnet werden und ist so konzipiert, dass sie auch mit einem Rollstuhl befahren werden kann.

Mittelgroßes Klassisches Badezimmer En Suite mit hellbraunen Holzschränken, freistehender Badewanne, bodengleicher Dusche, Wandtoilette, weißen Fliesen, Marmorfliesen, weißer Wandfarbe, Marmorboden, Unterbauwaschbecken, Marmor-Waschbecken/Waschtisch, weißem Boden, Falttür-Duschabtrennung, weißer Waschtischplatte, Doppelwaschbecken und eingebautem Waschtisch in Baltimore

Project Description:
Step into the embrace of nature with our latest bathroom design, "Jungle Retreat." This expansive bathroom is a harmonious fusion of luxury, functionality, and natural elements inspired by the lush greenery of the jungle.
Bespoke His and Hers Black Marble Porcelain Basins:
The focal point of the space is a his & hers bespoke black marble porcelain basin atop a 160cm double drawer basin unit crafted in Italy. The real wood veneer with fluted detailing adds a touch of sophistication and organic charm to the design.
Brushed Brass Wall-Mounted Basin Mixers:
Wall-mounted basin mixers in brushed brass with scrolled detailing on the handles provide a luxurious touch, creating a visual link to the inspiration drawn from the jungle. The juxtaposition of black marble and brushed brass adds a layer of opulence.
Jungle and Nature Inspiration:
The design draws inspiration from the jungle and nature, incorporating greens, wood elements, and stone components. The overall palette reflects the serenity and vibrancy found in natural surroundings.
Spacious Walk-In Shower:
A generously sized walk-in shower is a centrepiece, featuring tiled flooring and a rain shower. The design includes niches for toiletry storage, ensuring a clutter-free environment and adding functionality to the space.
Floating Toilet and Basin Unit:
Both the toilet and basin unit float above the floor, contributing to the contemporary and open feel of the bathroom. This design choice enhances the sense of space and allows for easy maintenance.
Natural Light and Large Window:
A large window allows ample natural light to flood the space, creating a bright and airy atmosphere. The connection with the outdoors brings an additional layer of tranquillity to the design.
Concrete Pattern Tiles in Green Tone:
Wall and floor tiles feature a concrete pattern in a calming green tone, echoing the lush foliage of the jungle. This choice not only adds visual interest but also contributes to the overall theme of nature.
Linear Wood Feature Tile Panel:
A linear wood feature tile panel, offset behind the basin unit, creates a cohesive and matching look. This detail complements the fluted front of the basin unit, harmonizing with the overall design.
"Jungle Retreat" is a testament to the seamless integration of luxury and nature, where bespoke craftsmanship meets organic inspiration. This bathroom invites you to unwind in a space that transcends the ordinary, offering a tranquil retreat within the comforts of your home.

Mittelgroßes Modernes Badezimmer En Suite mit flächenbündigen Schrankfronten, hellbraunen Holzschränken, Badewanne in Nische, Duschbadewanne, Wandtoilette, grauen Fliesen, Porzellanfliesen, beiger Wandfarbe, Porzellan-Bodenfliesen, integriertem Waschbecken, Quarzwerkstein-Waschtisch, grauem Boden, Duschvorhang-Duschabtrennung, weißer Waschtischplatte, WC-Raum, Einzelwaschbecken, schwebendem Waschtisch, Tapetendecke und Wandpaneelen in Sonstige
Badezimmer mit Duschen und Wandtoilette Ideen und Design
1