Badezimmer mit Duschnische und Fliesen aus Glasscheiben Ideen und Design
Suche verfeinern:
Budget
Sortieren nach:Heute beliebt
1 – 20 von 491 Fotos
1 von 3

We created this fun Guest bathroom for our wonderful clients to enjoy. We selected a wonderful patterned blue and white recycled glass tile for the feature wall of the shower, and used it as a jumping off point for the rest of the design. We complemented the wall tile with a light gray hexagon porcelain tile on the main floor and a smaller version in the shower area. Coupled with a matching blue vanity, the space comes together with an ease and flow in a stylish bathroom for family and friends to enjoy!

A tile and glass shower features a shower head rail system that is flanked by windows on both sides. The glass door swings out and in. The wall visible from the door when you walk in is a one inch glass mosaic tile that pulls all the colors from the room together. Brass plumbing fixtures and brass hardware add warmth. Limestone tile floors add texture. A closet built in on this side of the bathroom is his closet and features double hang on the left side, single hang above the drawer storage on the right. The windows in the shower allows the light from the window to pass through and brighten the space.
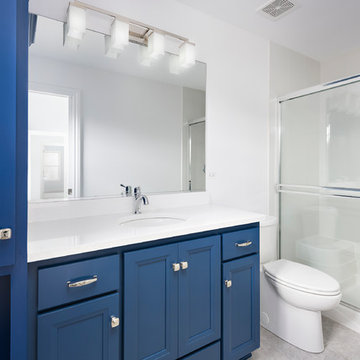
Vertical accent tiles in the shower coordinate with the bright blue cabinets of this modern bathroom.
Klassisches Kinderbad mit blauen Schränken, Duschnische, Wandtoilette mit Spülkasten, blauen Fliesen, Fliesen aus Glasscheiben, weißer Wandfarbe, Keramikboden, Unterbauwaschbecken, grauem Boden und Schiebetür-Duschabtrennung in Chicago
Klassisches Kinderbad mit blauen Schränken, Duschnische, Wandtoilette mit Spülkasten, blauen Fliesen, Fliesen aus Glasscheiben, weißer Wandfarbe, Keramikboden, Unterbauwaschbecken, grauem Boden und Schiebetür-Duschabtrennung in Chicago

This lavish primary bathroom stars an illuminated, floating vanity brilliantly suited with French gold fixtures and set before floor-to-ceiling chevron tile. The walk-in shower features large, book-matched porcelain slabs that mirror the pattern, movement, and veining of marble. As a stylistic nod to the previous design inhabiting this space, our designers created a custom wood niche lined with wallpaper passed down through generations.
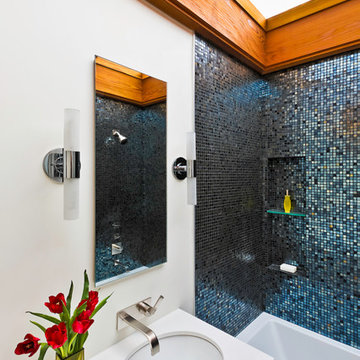
Ciro Coelho
Mittelgroßes Mid-Century Duschbad mit flächenbündigen Schrankfronten, hellbraunen Holzschränken, Badewanne in Nische, Duschnische, blauen Fliesen, Fliesen aus Glasscheiben, weißer Wandfarbe, Unterbauwaschbecken, Duschvorhang-Duschabtrennung und weißer Waschtischplatte in Santa Barbara
Mittelgroßes Mid-Century Duschbad mit flächenbündigen Schrankfronten, hellbraunen Holzschränken, Badewanne in Nische, Duschnische, blauen Fliesen, Fliesen aus Glasscheiben, weißer Wandfarbe, Unterbauwaschbecken, Duschvorhang-Duschabtrennung und weißer Waschtischplatte in Santa Barbara
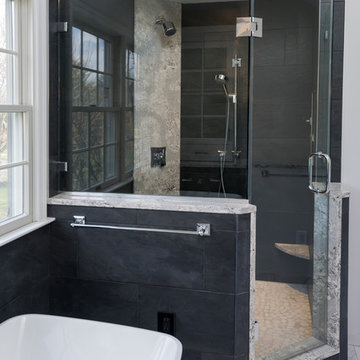
This contemporary bathroom design in Doylestown, PA combines sleek lines with comfort and style to create a space that will be the center of attention in any home. The white DuraSupreme cabinets pair perfectly with the Cambria engineered quartz countertop, Riobel fixtures, and Top Knobs hardware, all accented by Voguebay decorative tile behind the Gatco tilt mirrors. Cabinetry includes a makeup vanity with Fleurco backlit mirror, customized pull-out storage, pull-out grooming cabinet, and tower cabinets with mullion doors. A white Victoria + Albert tub serves as a focal point, next to the contrasting black tile wall. The large alcove shower includes a corner shelf, pebble tile base, and matching pebble shower niche.
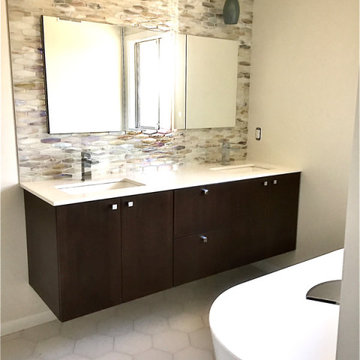
The customer fell in love with the glass and stone hexagon tile, but to keep the project in budget we chose a less expensive oversized subway tile with glass linear pencil to keep the cost in check.
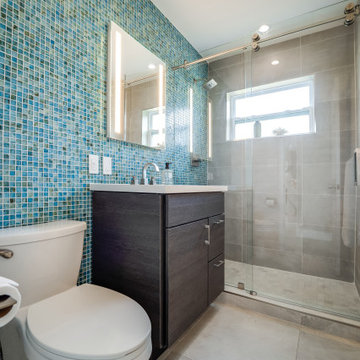
Colorful fun guest bathroom. Keeping with the original location of the vanity and toilet for cost savings; we modernized this bathroom and increased functionality by adding a lighted recessed medicine cabinet and a new vanity. The hydroslide shower door eliminates the obtrusive swing door and increases the doorway opening.
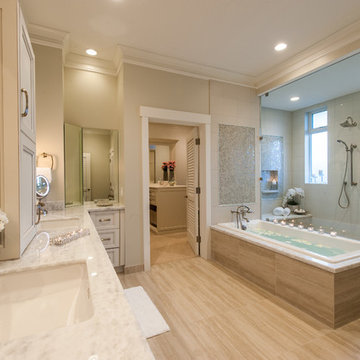
Luxurious master bathroom. Client wanted her bathroom to feel like a spa experience. The white, silver, and beige throughout the bathroom helped achieve the feel of luxury.
Photographer: Augie Salbosa
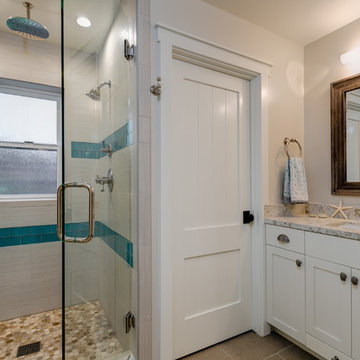
two fish digital
Mittelgroßes Maritimes Badezimmer mit Schrankfronten im Shaker-Stil, weißen Schränken, freistehender Badewanne, Duschnische, Toilette mit Aufsatzspülkasten, weißen Fliesen, Fliesen aus Glasscheiben, weißer Wandfarbe, Kalkstein, Unterbauwaschbecken, Quarzit-Waschtisch, beigem Boden und Falttür-Duschabtrennung in Los Angeles
Mittelgroßes Maritimes Badezimmer mit Schrankfronten im Shaker-Stil, weißen Schränken, freistehender Badewanne, Duschnische, Toilette mit Aufsatzspülkasten, weißen Fliesen, Fliesen aus Glasscheiben, weißer Wandfarbe, Kalkstein, Unterbauwaschbecken, Quarzit-Waschtisch, beigem Boden und Falttür-Duschabtrennung in Los Angeles
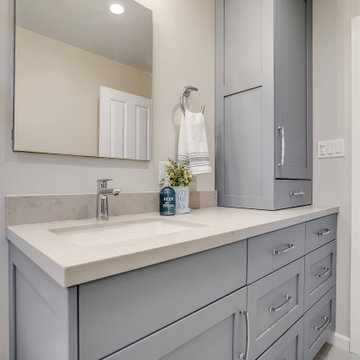
Vanity by Medallion in maple with dusk classic finish. Extra large drawers allow for ample storage in this lovely bathroom. The added tower allows for extra linen storage for guests and family.
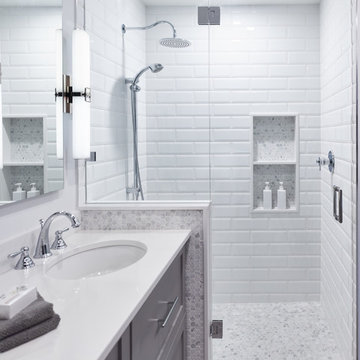
Martin Knowles
Kleines Klassisches Badezimmer En Suite mit Schrankfronten im Shaker-Stil, grauen Schränken, Duschnische, Toilette mit Aufsatzspülkasten, weißen Fliesen, Fliesen aus Glasscheiben, grauer Wandfarbe, Porzellan-Bodenfliesen, Unterbauwaschbecken, Quarzwerkstein-Waschtisch, grauem Boden, Falttür-Duschabtrennung und weißer Waschtischplatte in Vancouver
Kleines Klassisches Badezimmer En Suite mit Schrankfronten im Shaker-Stil, grauen Schränken, Duschnische, Toilette mit Aufsatzspülkasten, weißen Fliesen, Fliesen aus Glasscheiben, grauer Wandfarbe, Porzellan-Bodenfliesen, Unterbauwaschbecken, Quarzwerkstein-Waschtisch, grauem Boden, Falttür-Duschabtrennung und weißer Waschtischplatte in Vancouver

A tile and glass shower features a shower head rail system that is flanked by windows on both sides. The glass door swings out and in. The wall visible from the door when you walk in is a one inch glass mosaic tile that pulls all the colors from the room together. Brass plumbing fixtures and brass hardware add warmth. Limestone tile floors add texture. Pendants were used on each side of the vanity and reflect in the framed mirror.
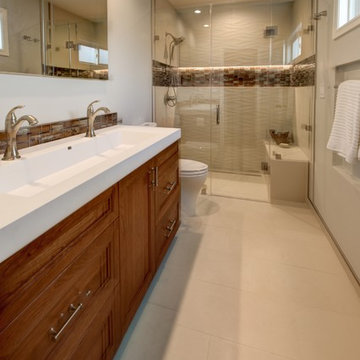
This kitchen remodel started with taking out a dividing wall to open the space and make room for the priority of having an island. With the homeowner loving to cook, the island gave ample work space near the fridge and range. Pull-out spice racks next to the range were added for additional convenience. Decorative lighting above and under the island were added to create an even more welcoming feel, and to highlight the beautiful island cabinetry.
Treve Johnson Photography
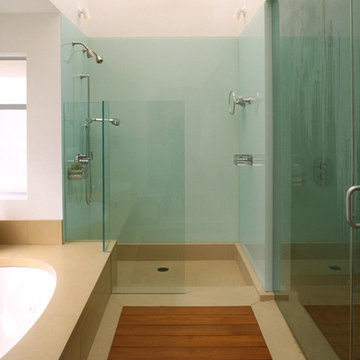
Modernes Badezimmer mit Unterbauwanne, Duschnische, blauen Fliesen und Fliesen aus Glasscheiben in Los Angeles
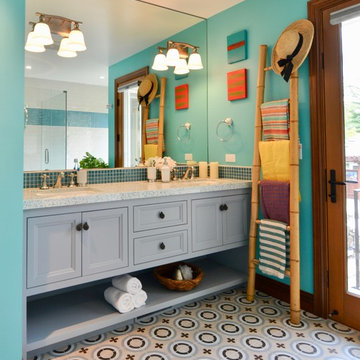
This newly remodeled family home and in law unit in San Anselmo is 4000sf of light and space. The first designer was let go for presenting grey one too many times. My task was to skillfully blend all the color my clients wanted from their mix of Latin, Hispanic and Italian heritage and get it to read successfully.
Wow, no easy feat. Clients alway teach us so much. I learned that much more color could work than I ever thought possible.

small bathroom with a small shower seat white tile all around the shower and bathroom floor grey wall white and white sink
Kleines Klassisches Duschbad mit Glasfronten, weißen Schränken, Einbaubadewanne, Duschnische, weißen Fliesen, Fliesen aus Glasscheiben, gefliestem Waschtisch, weißer Waschtischplatte, Einzelwaschbecken, freistehendem Waschtisch, Toilette mit Aufsatzspülkasten, grauer Wandfarbe, Kalkstein, Unterbauwaschbecken, weißem Boden, Schiebetür-Duschabtrennung, WC-Raum, Kassettendecke und Tapetenwänden in Philadelphia
Kleines Klassisches Duschbad mit Glasfronten, weißen Schränken, Einbaubadewanne, Duschnische, weißen Fliesen, Fliesen aus Glasscheiben, gefliestem Waschtisch, weißer Waschtischplatte, Einzelwaschbecken, freistehendem Waschtisch, Toilette mit Aufsatzspülkasten, grauer Wandfarbe, Kalkstein, Unterbauwaschbecken, weißem Boden, Schiebetür-Duschabtrennung, WC-Raum, Kassettendecke und Tapetenwänden in Philadelphia
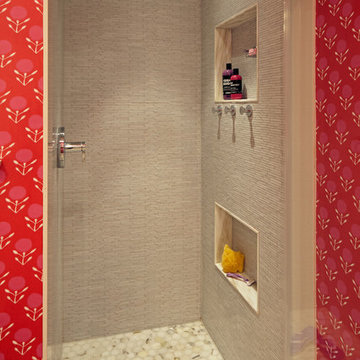
Kleines Retro Kinderbad mit flächenbündigen Schrankfronten, weißen Schränken, Duschnische, Wandtoilette mit Spülkasten, weißen Fliesen, Fliesen aus Glasscheiben, bunten Wänden, Mosaik-Bodenfliesen, Unterbauwaschbecken, Quarzwerkstein-Waschtisch, buntem Boden und Falttür-Duschabtrennung in Los Angeles
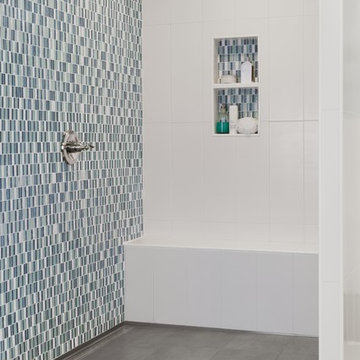
Customized shower bench and niche using the tileable Schluter®-KERDI-SHOWER-SB and KERDI-BOARD-SN.
Klassisches Badezimmer mit Duschnische, Fliesen aus Glasscheiben, blauer Wandfarbe, Keramikboden und farbigen Fliesen in Sonstige
Klassisches Badezimmer mit Duschnische, Fliesen aus Glasscheiben, blauer Wandfarbe, Keramikboden und farbigen Fliesen in Sonstige
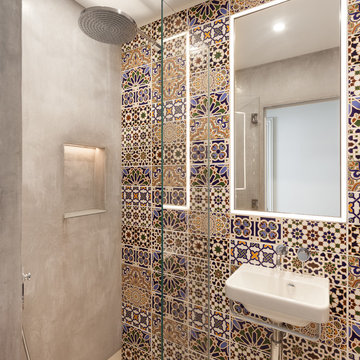
Mittelgroßes Mediterranes Duschbad mit Duschnische, farbigen Fliesen, grauer Wandfarbe, Aufsatzwaschbecken, Falttür-Duschabtrennung, flächenbündigen Schrankfronten, braunen Schränken, Einbaubadewanne, Toilette mit Aufsatzspülkasten, Fliesen aus Glasscheiben, hellem Holzboden, Waschtisch aus Holz und braunem Boden in London
Badezimmer mit Duschnische und Fliesen aus Glasscheiben Ideen und Design
1