Badezimmer mit Duschnische und freistehendem Waschtisch Ideen und Design
Suche verfeinern:
Budget
Sortieren nach:Heute beliebt
161 – 180 von 7.092 Fotos
1 von 3

Mittelgroßes Maritimes Badezimmer En Suite mit Kassettenfronten, weißen Schränken, Duschnische, Wandtoilette mit Spülkasten, weißen Fliesen, Keramikfliesen, weißer Wandfarbe, Laminat, Unterbauwaschbecken, Marmor-Waschbecken/Waschtisch, weißem Boden, Schiebetür-Duschabtrennung, gelber Waschtischplatte, Wandnische, Einzelwaschbecken, freistehendem Waschtisch und Holzdielenwänden in Boston

Kleines Klassisches Badezimmer En Suite mit Schrankfronten im Shaker-Stil, weißen Schränken, Badewanne in Nische, Duschnische, Wandtoilette mit Spülkasten, schwarz-weißen Fliesen, Keramikfliesen, weißer Wandfarbe, Fliesen in Holzoptik, Unterbauwaschbecken, Quarzit-Waschtisch, schwarzem Boden, Schiebetür-Duschabtrennung, weißer Waschtischplatte, Einzelwaschbecken, freistehendem Waschtisch und Holzdielenwänden in Philadelphia

Kleines Maritimes Kinderbad mit profilierten Schrankfronten, weißen Schränken, Duschnische, Wandtoilette mit Spülkasten, grauen Fliesen, Porzellanfliesen, grauer Wandfarbe, Porzellan-Bodenfliesen, Unterbauwaschbecken, Marmor-Waschbecken/Waschtisch, grauem Boden, Schiebetür-Duschabtrennung, weißer Waschtischplatte, Einzelwaschbecken und freistehendem Waschtisch in Milwaukee
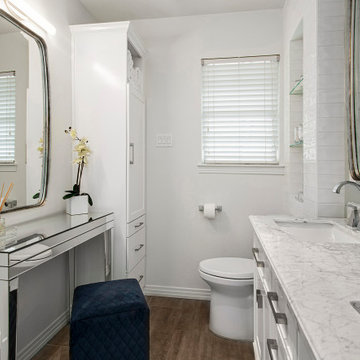
Sardone Construction, Dallas, Texas, 2021 Regional CotY Award Winner, Residential Bath $25,000 to $50,000
Mittelgroßes Klassisches Badezimmer En Suite mit Schrankfronten im Shaker-Stil, weißen Schränken, Badewanne in Nische, Duschnische, weißen Fliesen, Porzellanfliesen, grauer Wandfarbe, Porzellan-Bodenfliesen, Unterbauwaschbecken, braunem Boden, Schiebetür-Duschabtrennung, Doppelwaschbecken und freistehendem Waschtisch in Dallas
Mittelgroßes Klassisches Badezimmer En Suite mit Schrankfronten im Shaker-Stil, weißen Schränken, Badewanne in Nische, Duschnische, weißen Fliesen, Porzellanfliesen, grauer Wandfarbe, Porzellan-Bodenfliesen, Unterbauwaschbecken, braunem Boden, Schiebetür-Duschabtrennung, Doppelwaschbecken und freistehendem Waschtisch in Dallas

Our clients wanted a REAL master bathroom with enough space for both of them to be in there at the same time. Their house, built in the 1940’s, still had plenty of the original charm, but also had plenty of its original tiny spaces that just aren’t very functional for modern life.
The original bathroom had a tiny stall shower, and just a single vanity with very limited storage and counter space. Not to mention kitschy pink subway tile on every wall. With some creative reconfiguring, we were able to reclaim about 25 square feet of space from the bedroom. Which gave us the space we needed to introduce a double vanity with plenty of storage, and a HUGE walk-in shower that spans the entire length of the new bathroom!
While we knew we needed to stay true to the original character of the house, we also wanted to bring in some modern flair! Pairing strong graphic floor tile with some subtle (and not so subtle) green tones gave us the perfect blend of classic sophistication with a modern glow up.
Our clients were thrilled with the look of their new space, and were even happier about how large and open it now feels!
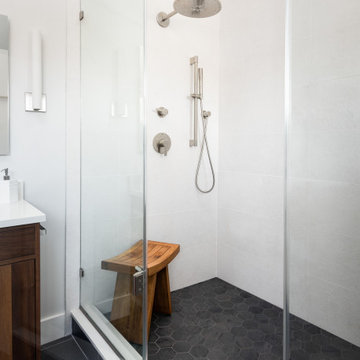
Mittelgroßes Modernes Badezimmer En Suite mit flächenbündigen Schrankfronten, hellbraunen Holzschränken, freistehender Badewanne, Duschnische, Toilette mit Aufsatzspülkasten, weißen Fliesen, Porzellanfliesen, grauer Wandfarbe, Porzellan-Bodenfliesen, Unterbauwaschbecken, Quarzwerkstein-Waschtisch, schwarzem Boden, Falttür-Duschabtrennung, weißer Waschtischplatte, Doppelwaschbecken und freistehendem Waschtisch in New York

Kleines Nordisches Duschbad mit Duschnische, grauen Fliesen, Keramikfliesen, grauer Wandfarbe, Porzellan-Bodenfliesen, Aufsatzwaschbecken, Waschtisch aus Holz, grauem Boden, Duschvorhang-Duschabtrennung, brauner Waschtischplatte, Einzelwaschbecken, freistehendem Waschtisch, flächenbündigen Schrankfronten und dunklen Holzschränken in Sankt Petersburg

Cabinetry: Starmark
Style: Bridgeport w/ Five Piece Drawers
Finish: (Kitchen) Maple – Peppercorn; (Main Bath) Maple - Mocha
Countertop: Cutting Edge – (Kitchen) Mascavo Quartzite; (Main Bath) Silver Beach Granite
Sinks: (Kitchen) Blanco Valea in Metallic Gray; (Bath) Ceramic Under-mount Rectangle in White
Faucet/Plumbing: (Kitchen) Customers Own; (Main Bath) Delta Ashlyn in Chrome
Tub: American Standard – Studio Bathing Pool
Toilet: American Standard – Cadet Pro
Hardware: Hardware Resources – Annadale in Brushed Pewter/Satin Nickel
Kitchen Backsplash: Virginia Tile – Debut 2” x 6” in Dew; Delorean Grout
Kitchen Floor: (Customer’s Own)
Bath Tile: (Floor) Genesee Tile – Matrix Taupe 12”x24” w/ matching bullnose; (Shower Wall) Genesee Tile – Simply Modern in Simply Tan; (Shower Accent/Niche/Backsplash) Virginia Tile – Linear Glass/Stone Mosaic in Cappuccino
Designer: Devon Moore
Contractor: Pete Markoff

This contemporary bath design in Springfield is a relaxing retreat with a large shower, freestanding tub, and soothing color scheme. The custom alcove shower enclosure includes a Delta showerhead, recessed storage niche with glass shelves, and built-in shower bench. Stunning green glass wall tile from Lia turns this shower into an eye catching focal point. The American Standard freestanding bathtub pairs beautifully with an American Standard floor mounted tub filler faucet. The bathroom vanity is a Medallion Cabinetry white shaker style wall-mounted cabinet, which adds to the spa style atmosphere of this bathroom remodel. The vanity includes two Miseno rectangular undermount sinks with Miseno single lever faucets. The cabinetry is accented by Richelieu polished chrome hardware, as well as two round mirrors and vanity lights. The spacious design includes recessed shelves, perfect for storing spare linens or display items. This bathroom design is sure to be the ideal place to relax.
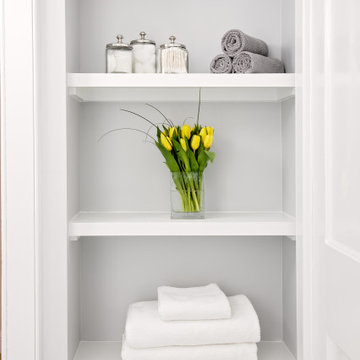
Calacatta marble floor tile was installed in a diamond pattern in the hall bathroom and a coordinating basketweave mosaic was used in the large walk-in shower. We converted a small linen closet to open shelving to make towels and toiletries easily accessible to guests.

Our client’s charming cottage was no longer meeting the needs of their family. We needed to give them more space but not lose the quaint characteristics that make this little historic home so unique. So we didn’t go up, and we didn’t go wide, instead we took this master suite addition straight out into the backyard and maintained 100% of the original historic façade.
Master Suite
This master suite is truly a private retreat. We were able to create a variety of zones in this suite to allow room for a good night’s sleep, reading by a roaring fire, or catching up on correspondence. The fireplace became the real focal point in this suite. Wrapped in herringbone whitewashed wood planks and accented with a dark stone hearth and wood mantle, we can’t take our eyes off this beauty. With its own private deck and access to the backyard, there is really no reason to ever leave this little sanctuary.
Master Bathroom
The master bathroom meets all the homeowner’s modern needs but has plenty of cozy accents that make it feel right at home in the rest of the space. A natural wood vanity with a mixture of brass and bronze metals gives us the right amount of warmth, and contrasts beautifully with the off-white floor tile and its vintage hex shape. Now the shower is where we had a little fun, we introduced the soft matte blue/green tile with satin brass accents, and solid quartz floor (do you see those veins?!). And the commode room is where we had a lot fun, the leopard print wallpaper gives us all lux vibes (rawr!) and pairs just perfectly with the hex floor tile and vintage door hardware.
Hall Bathroom
We wanted the hall bathroom to drip with vintage charm as well but opted to play with a simpler color palette in this space. We utilized black and white tile with fun patterns (like the little boarder on the floor) and kept this room feeling crisp and bright.

Slab on back wall of shower gives the sense of being in the rainforest
Großes Klassisches Badezimmer En Suite mit Schrankfronten im Shaker-Stil, hellen Holzschränken, Duschnische, Toilette mit Aufsatzspülkasten, beigen Fliesen, Marmorfliesen, beiger Wandfarbe, Kalkstein, Unterbauwaschbecken, Kalkstein-Waschbecken/Waschtisch, beigem Boden, Falttür-Duschabtrennung, beiger Waschtischplatte, Duschbank, Einzelwaschbecken und freistehendem Waschtisch in Boston
Großes Klassisches Badezimmer En Suite mit Schrankfronten im Shaker-Stil, hellen Holzschränken, Duschnische, Toilette mit Aufsatzspülkasten, beigen Fliesen, Marmorfliesen, beiger Wandfarbe, Kalkstein, Unterbauwaschbecken, Kalkstein-Waschbecken/Waschtisch, beigem Boden, Falttür-Duschabtrennung, beiger Waschtischplatte, Duschbank, Einzelwaschbecken und freistehendem Waschtisch in Boston

When your primary bathroom isn't large, it's so important to address the storage needs. By taking out the built in tub, and adding in a freestanding tub, we were able to gain some length for our vanity. We removed the dropped soffit over the mirrors and in the shower to increase visual space and take advantage of the vaulted ceiling. Interest was added by mixing the finish of the fixtures. The shower and tub fixtures are Vibrant Brushed Moderne Brass, and the faucets and all accessories are matte black. We used a patterned floor to create interest and a large format (24" x 48") tile to visually enlarge the shower. This primary bath is a mix of cools and warms and is now a high functioning space for the owners.

Kleines Modernes Badezimmer En Suite mit flächenbündigen Schrankfronten, hellbraunen Holzschränken, Duschnische, Wandtoilette, farbigen Fliesen, Porzellanfliesen, bunten Wänden, Porzellan-Bodenfliesen, Aufsatzwaschbecken, Terrazzo-Waschbecken/Waschtisch, buntem Boden, Schiebetür-Duschabtrennung, weißer Waschtischplatte, Einzelwaschbecken und freistehendem Waschtisch in London

When an old neighbor referred us to a new construction home built in my old stomping grounds I was excited. First, close to home. Second it was the EXACT same floor plan as the last house I built.
We had a local contractor, Curt Schmitz sign on to do the construction and went to work on layout and addressing their wants, needs, and wishes for the space.
Since they had a fireplace upstairs they did not want one int he basement. This gave us the opportunity for a whole wall of built-ins with Smart Source for major storage and display. We also did a bar area that turned out perfectly. The space also had a space room we dedicated to work out space with a barn door.
We did luxury vinyl plank throughout, even in the bathroom, which we have been doing increasingly.
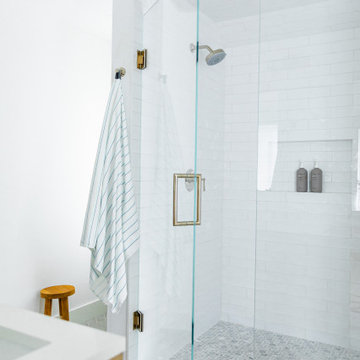
Großes Maritimes Badezimmer En Suite mit Schrankfronten im Shaker-Stil, hellen Holzschränken, freistehendem Waschtisch, weißen Fliesen, Metrofliesen, Quarzwerkstein-Waschtisch, weißer Waschtischplatte, Doppelwaschbecken, Duschnische, Toilette mit Aufsatzspülkasten, weißer Wandfarbe, Porzellan-Bodenfliesen, Unterbauwaschbecken, grauem Boden und Falttür-Duschabtrennung in Sonstige
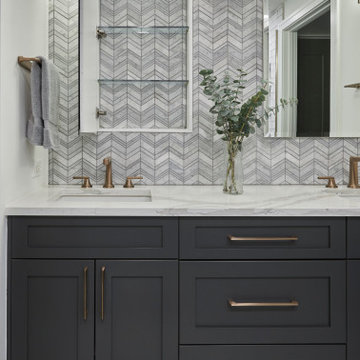
For the master bathroom, we wanted it to feel luxurious, which I believe we achieved with the oversized honey bronze hardware and luxe gold plumbing fixtures by Brizo along with the three vanity wall sconces in the same finish. Adding to the luxurious feel in this bathroom was the tall custom beveled mirrored medicine cabinets which brings your eye up the statement marble chevron wall which we also repeated inside the medicine cabinets and down the center of the shower acting as an accent. To keep things unified, we repeated the quartz countertop along the shower bench and curb.
123 Remodeling - Chicagoland's Top Rated Remodeling Company

Mittelgroßes Modernes Kinderbad mit Kassettenfronten, blauen Schränken, Duschnische, blauen Fliesen, Keramikfliesen, blauer Wandfarbe, hellem Holzboden, Einbauwaschbecken, Marmor-Waschbecken/Waschtisch, braunem Boden, Falttür-Duschabtrennung, weißer Waschtischplatte, Doppelwaschbecken und freistehendem Waschtisch in London

Ванная в стиле Прованс с цветочным орнаментом в обоях, с классической плиткой.
Mittelgroßes Klassisches Badezimmer En Suite mit Schrankfronten mit vertiefter Füllung, beigen Schränken, Unterbauwanne, Duschnische, Wandtoilette, weißen Fliesen, Keramikfliesen, bunten Wänden, Porzellan-Bodenfliesen, Einbauwaschbecken, rosa Boden, Falttür-Duschabtrennung, weißer Waschtischplatte, Wäscheaufbewahrung, Einzelwaschbecken, freistehendem Waschtisch und Tapetenwänden in Moskau
Mittelgroßes Klassisches Badezimmer En Suite mit Schrankfronten mit vertiefter Füllung, beigen Schränken, Unterbauwanne, Duschnische, Wandtoilette, weißen Fliesen, Keramikfliesen, bunten Wänden, Porzellan-Bodenfliesen, Einbauwaschbecken, rosa Boden, Falttür-Duschabtrennung, weißer Waschtischplatte, Wäscheaufbewahrung, Einzelwaschbecken, freistehendem Waschtisch und Tapetenwänden in Moskau

In the quite streets of southern Studio city a new, cozy and sub bathed bungalow was designed and built by us.
The white stucco with the blue entrance doors (blue will be a color that resonated throughout the project) work well with the modern sconce lights.
Inside you will find larger than normal kitchen for an ADU due to the smart L-shape design with extra compact appliances.
The roof is vaulted hip roof (4 different slopes rising to the center) with a nice decorative white beam cutting through the space.
The bathroom boasts a large shower and a compact vanity unit.
Everything that a guest or a renter will need in a simple yet well designed and decorated garage conversion.
Badezimmer mit Duschnische und freistehendem Waschtisch Ideen und Design
9