Badezimmer mit Duschnische und grünen Fliesen Ideen und Design
Suche verfeinern:
Budget
Sortieren nach:Heute beliebt
41 – 60 von 2.490 Fotos
1 von 3

This narrow galley style primary bathroom was opened up by eliminating a wall between the toilet and vanity zones, enlarging the vanity counter space, and expanding the shower into dead space between the existing shower and the exterior wall.
Now the space is the relaxing haven they'd hoped for for years.
The warm, modern palette features soft green cabinetry, sage green ceramic tile with a high variation glaze and a fun accent tile with gold and silver tones in the shower niche that ties together the brass and brushed nickel fixtures and accessories, and a herringbone wood-look tile flooring that anchors the space with warmth.
Wood accents are repeated in the softly curved mirror frame, the unique ash wood grab bars, and the bench in the shower.
Quartz counters and shower elements are easy to mantain and provide a neutral break in the palette.
The sliding shower door system allows for easy access without a door swing bumping into the toilet seat.
The closet across from the vanity was updated with a pocket door, eliminating the previous space stealing small swinging doors.
Storage features include a pull out hamper for quick sorting of dirty laundry and a tall cabinet on the counter that provides storage at an easy to grab height.

The Primary bathroom was created using universal design. a custom console sink not only creates that authentic Victorian Vibe but it allows for access in a wheel chair.

Flat black fixtures are highlighted in the rock accent tile at the ends of the shower with dual controls for both the rain-head and hand-held shower sprays.
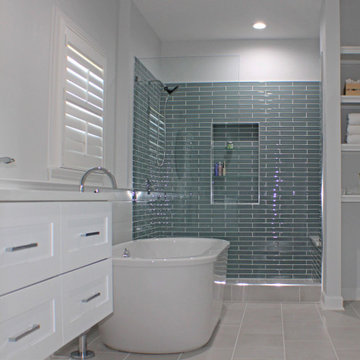
This contemporary bath design in Springfield is a relaxing retreat with a large shower, freestanding tub, and soothing color scheme. The custom alcove shower enclosure includes a Delta showerhead, recessed storage niche with glass shelves, and built-in shower bench. Stunning green glass wall tile from Lia turns this shower into an eye catching focal point. The American Standard freestanding bathtub pairs beautifully with an American Standard floor mounted tub filler faucet. The bathroom vanity is a Medallion Cabinetry white shaker style wall-mounted cabinet, which adds to the spa style atmosphere of this bathroom remodel. The vanity includes two Miseno rectangular undermount sinks with Miseno single lever faucets. The cabinetry is accented by Richelieu polished chrome hardware, as well as two round mirrors and vanity lights. The spacious design includes recessed shelves, perfect for storing spare linens or display items. This bathroom design is sure to be the ideal place to relax.
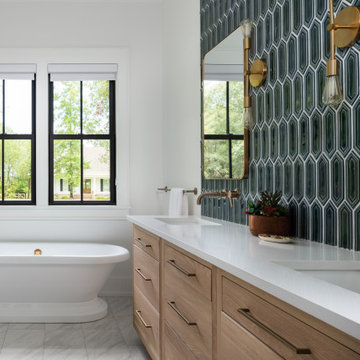
Master bathroom of modern luxury farmhouse in Pass Christian Mississippi photographed for Watters Architecture by Birmingham Alabama based architectural and interiors photographer Tommy Daspit.
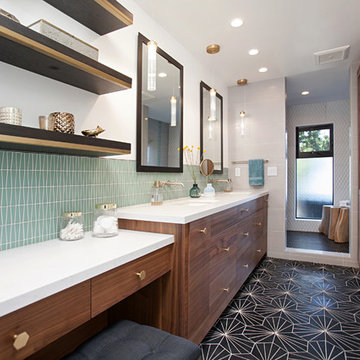
Uniquely Bold in Ocean Beach, CA | Photo Credit: Jackson Design and Remodeling
Modernes Badezimmer En Suite mit flächenbündigen Schrankfronten, hellbraunen Holzschränken, Duschnische, grünen Fliesen, weißen Fliesen, weißer Wandfarbe, Zementfliesen für Boden, Unterbauwaschbecken, schwarzem Boden und offener Dusche in San Diego
Modernes Badezimmer En Suite mit flächenbündigen Schrankfronten, hellbraunen Holzschränken, Duschnische, grünen Fliesen, weißen Fliesen, weißer Wandfarbe, Zementfliesen für Boden, Unterbauwaschbecken, schwarzem Boden und offener Dusche in San Diego
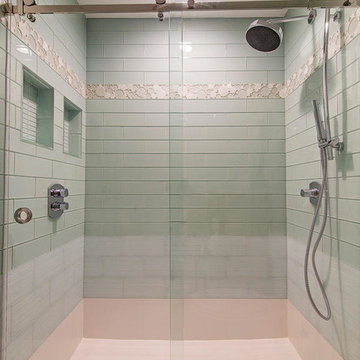
How to transform that boring, dated guest bath into a fresh new space with Florida vacation atmosphere? Add light, glass, and texture all set against a soothing white palette. High gloss aqua glass in the shower creates an “under the sea” water experience. Removal of an existing linen closet visually opens the space, making room for a private grooming area and open shelving for towel storage in the shower room. Casual hooks for wet towels. Aqua basket weave glass backsplash at the vanity adds fun and light-reflecting texture. This “spa” like guest bath says relax and welcome to paradise.
Interior Designer: Wanda Pfeiffer
Photo credit: Naples Kenny
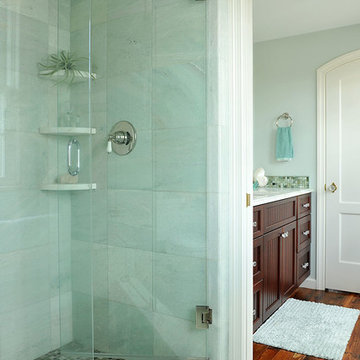
Here's a shot of the glass shower.
Photo by Daniel Gagnon Photography.
Eklektisches Badezimmer mit Unterbauwaschbecken, Kassettenfronten, dunklen Holzschränken, Marmor-Waschbecken/Waschtisch, Duschnische, Wandtoilette mit Spülkasten, grünen Fliesen und Steinfliesen in Providence
Eklektisches Badezimmer mit Unterbauwaschbecken, Kassettenfronten, dunklen Holzschränken, Marmor-Waschbecken/Waschtisch, Duschnische, Wandtoilette mit Spülkasten, grünen Fliesen und Steinfliesen in Providence

Кровать, реечная стена за кроватью с полками, гардероб, письменный стол, индивидуальное изготовление, мастерская WoodSeven,
Тумба Teak House
Стул Elephant Dining Chair | NORR11, L’appartment
Постельное белье Amalia
Текстиль Marilux
Декор Moon Stores, L’appartment
Керамика Бедрединова Наталья
Искусство Наталья Ворошилова « Из серии «Прогноз погоды», Галерея Kvartira S
Дерево Treez Collections
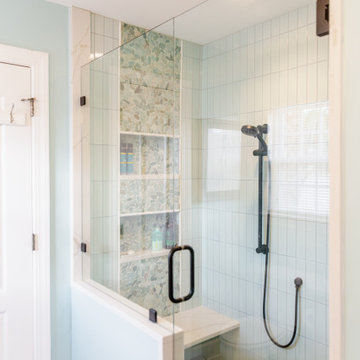
A generous shower was added to a small bathroom incorporating spa like natural materials creating a zen oasis for a busy couple. A cantilevered quartz bench in the shower rests beneath over sized niches providing ample storage.

With a blend of shape, size, and color this lush green bathroom tile design showers your senses in serenity.
DESIGN
Ellen Nystrom
PHOTOS
Liz Daly
Tile Shown: 6" Triangle in Kelp, Seedling, Evergreen, Magnolia; 3x6, 2x2 in Kelp

Cory Rodeheaver
Mittelgroßes Retro Badezimmer En Suite mit Duschnische, grauer Wandfarbe, Unterbauwaschbecken, weißem Boden, Schiebetür-Duschabtrennung, flächenbündigen Schrankfronten, dunklen Holzschränken, Wandtoilette mit Spülkasten, grünen Fliesen, weißen Fliesen, Keramikfliesen, Mosaik-Bodenfliesen, Mineralwerkstoff-Waschtisch und weißer Waschtischplatte in Chicago
Mittelgroßes Retro Badezimmer En Suite mit Duschnische, grauer Wandfarbe, Unterbauwaschbecken, weißem Boden, Schiebetür-Duschabtrennung, flächenbündigen Schrankfronten, dunklen Holzschränken, Wandtoilette mit Spülkasten, grünen Fliesen, weißen Fliesen, Keramikfliesen, Mosaik-Bodenfliesen, Mineralwerkstoff-Waschtisch und weißer Waschtischplatte in Chicago

Photography by Lucas Henning.
Kleines Modernes Badezimmer En Suite mit flächenbündigen Schrankfronten, braunen Schränken, freistehender Badewanne, Toilette mit Aufsatzspülkasten, grünen Fliesen, Glasfliesen, grüner Wandfarbe, Porzellan-Bodenfliesen, Unterbauwaschbecken, Mineralwerkstoff-Waschtisch, beigem Boden, Falttür-Duschabtrennung, grauer Waschtischplatte und Duschnische in Seattle
Kleines Modernes Badezimmer En Suite mit flächenbündigen Schrankfronten, braunen Schränken, freistehender Badewanne, Toilette mit Aufsatzspülkasten, grünen Fliesen, Glasfliesen, grüner Wandfarbe, Porzellan-Bodenfliesen, Unterbauwaschbecken, Mineralwerkstoff-Waschtisch, beigem Boden, Falttür-Duschabtrennung, grauer Waschtischplatte und Duschnische in Seattle
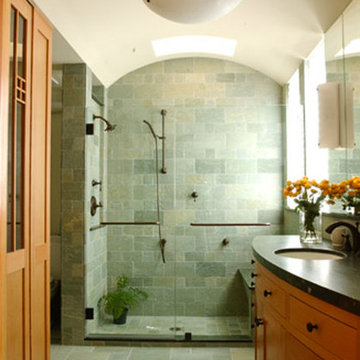
Uriges Badezimmer mit hellen Holzschränken, Duschnische, grünen Fliesen, Steinfliesen, weißer Wandfarbe, Kalkstein und Kalkstein-Waschbecken/Waschtisch in San Francisco
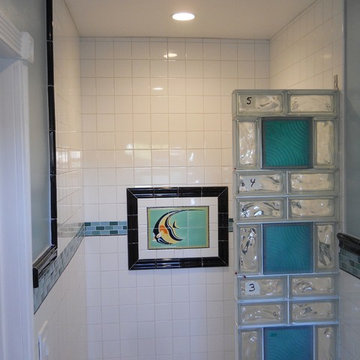
This glass block wall was prefabricated in easy to install sections. Each panel is numbered to make the installation easier - almost as easy as putting a puzzle together
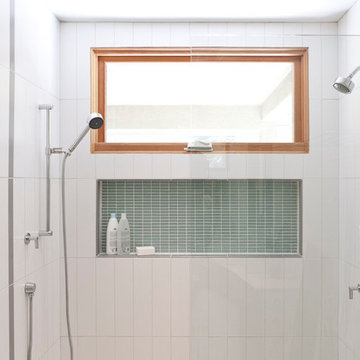
Mittelgroßes Modernes Duschbad mit flächenbündigen Schrankfronten, weißen Schränken, Duschnische, grünen Fliesen, weißen Fliesen, Glasfliesen, weißer Wandfarbe, Wandwaschbecken und Quarzwerkstein-Waschtisch in Portland

Mittelgroßes Modernes Badezimmer En Suite mit flächenbündigen Schrankfronten, grauen Schränken, Duschnische, Wandtoilette, grünen Fliesen, grauer Wandfarbe, Betonboden, Trogwaschbecken, Beton-Waschbecken/Waschtisch, grauem Boden, Schiebetür-Duschabtrennung, grauer Waschtischplatte, WC-Raum, Doppelwaschbecken und schwebendem Waschtisch in Sevilla

Our client’s charming cottage was no longer meeting the needs of their family. We needed to give them more space but not lose the quaint characteristics that make this little historic home so unique. So we didn’t go up, and we didn’t go wide, instead we took this master suite addition straight out into the backyard and maintained 100% of the original historic façade.
Master Suite
This master suite is truly a private retreat. We were able to create a variety of zones in this suite to allow room for a good night’s sleep, reading by a roaring fire, or catching up on correspondence. The fireplace became the real focal point in this suite. Wrapped in herringbone whitewashed wood planks and accented with a dark stone hearth and wood mantle, we can’t take our eyes off this beauty. With its own private deck and access to the backyard, there is really no reason to ever leave this little sanctuary.
Master Bathroom
The master bathroom meets all the homeowner’s modern needs but has plenty of cozy accents that make it feel right at home in the rest of the space. A natural wood vanity with a mixture of brass and bronze metals gives us the right amount of warmth, and contrasts beautifully with the off-white floor tile and its vintage hex shape. Now the shower is where we had a little fun, we introduced the soft matte blue/green tile with satin brass accents, and solid quartz floor (do you see those veins?!). And the commode room is where we had a lot fun, the leopard print wallpaper gives us all lux vibes (rawr!) and pairs just perfectly with the hex floor tile and vintage door hardware.
Hall Bathroom
We wanted the hall bathroom to drip with vintage charm as well but opted to play with a simpler color palette in this space. We utilized black and white tile with fun patterns (like the little boarder on the floor) and kept this room feeling crisp and bright.
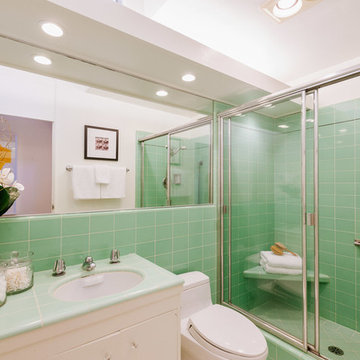
Mittelgroßes Retro Duschbad mit flächenbündigen Schrankfronten, weißen Schränken, Duschnische, Toilette mit Aufsatzspülkasten, grünen Fliesen, Keramikfliesen, grüner Wandfarbe, Unterbauwaschbecken, gefliestem Waschtisch und Schiebetür-Duschabtrennung in Los Angeles
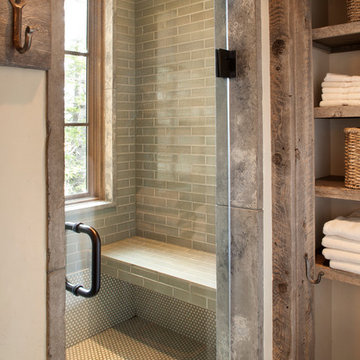
Großes Rustikales Badezimmer En Suite mit offenen Schränken, Schränken im Used-Look, Duschnische, grauen Fliesen, grünen Fliesen, Glasfliesen, weißer Wandfarbe und dunklem Holzboden in Orange County
Badezimmer mit Duschnische und grünen Fliesen Ideen und Design
3