Badezimmer mit Duschnische und Holzdielenwänden Ideen und Design
Suche verfeinern:
Budget
Sortieren nach:Heute beliebt
161 – 180 von 631 Fotos
1 von 3

Mittelgroßes Landhaus Duschbad mit Schrankfronten im Shaker-Stil, weißen Schränken, Badewanne in Nische, Duschnische, Toiletten, weißen Fliesen, Marmorfliesen, weißer Wandfarbe, Zementfliesen für Boden, Unterbauwaschbecken, Quarzwerkstein-Waschtisch, weißem Boden, Duschvorhang-Duschabtrennung, weißer Waschtischplatte, WC-Raum, Einzelwaschbecken, eingebautem Waschtisch und Holzdielenwänden in Denver

Who wouldn't love to enjoy a "wine down" in this gorgeous primary bath? We gutted everything in this space, but kept the tub area. We updated the tub area with a quartz surround to modernize, installed a gorgeous water jet mosaic all over the floor and added a dark shiplap to tie in the custom vanity cabinets and barn doors. The separate double shower feels like a room in its own with gorgeous tile inset shampoo shelf and updated plumbing fixtures.
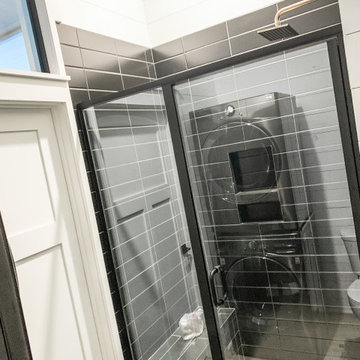
Mittelgroßes Landhaus Badezimmer En Suite mit Schrankfronten im Shaker-Stil, weißen Schränken, Duschnische, Wandtoilette mit Spülkasten, schwarzen Fliesen, Keramikfliesen, weißer Wandfarbe, Laminat, integriertem Waschbecken, Granit-Waschbecken/Waschtisch, braunem Boden, Falttür-Duschabtrennung, schwarzer Waschtischplatte, Duschbank, Einzelwaschbecken, freistehendem Waschtisch, Holzdielendecke und Holzdielenwänden in Minneapolis
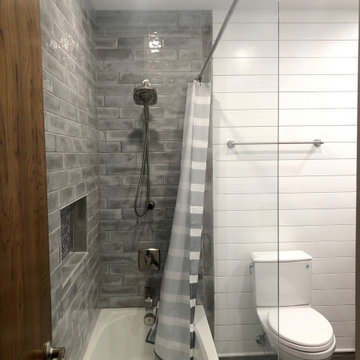
The master bath and guest bath were also remodeled in this project. This textured grey subway tile was used in both. The guest bath features a tub-shower combination with a glass side-panel to help give the room a bigger, more open feel than the wall that was originally there. The master shower features sliding glass doors and a fold down seat, as well as trendy black shiplap. All and all, both bathroom remodels added an element of luxury and relaxation to the home.

The Soaking Tub! I love working with clients that have ideas that I have been waiting to bring to life. All of the owner requests were things I had been wanting to try in an Oasis model. The table and seating area in the circle window bump out that normally had a bar spanning the window; the round tub with the rounded tiled wall instead of a typical angled corner shower; an extended loft making a big semi circle window possible that follows the already curved roof. These were all ideas that I just loved and was happy to figure out. I love how different each unit can turn out to fit someones personality.
The Oasis model is known for its giant round window and shower bump-out as well as 3 roof sections (one of which is curved). The Oasis is built on an 8x24' trailer. We build these tiny homes on the Big Island of Hawaii and ship them throughout the Hawaiian Islands.

2021 - 3,100 square foot Coastal Farmhouse Style Residence completed with French oak hardwood floors throughout, light and bright with black and natural accents.

FineCraft Contractors, Inc.
Harrison Design
Kleines Modernes Badezimmer En Suite mit verzierten Schränken, braunen Schränken, Duschnische, Wandtoilette mit Spülkasten, beigen Fliesen, Porzellanfliesen, beiger Wandfarbe, Schieferboden, Unterbauwaschbecken, Quarzit-Waschtisch, buntem Boden, Falttür-Duschabtrennung, schwarzer Waschtischplatte, WC-Raum, Einzelwaschbecken, freistehendem Waschtisch, gewölbter Decke und Holzdielenwänden in Washington, D.C.
Kleines Modernes Badezimmer En Suite mit verzierten Schränken, braunen Schränken, Duschnische, Wandtoilette mit Spülkasten, beigen Fliesen, Porzellanfliesen, beiger Wandfarbe, Schieferboden, Unterbauwaschbecken, Quarzit-Waschtisch, buntem Boden, Falttür-Duschabtrennung, schwarzer Waschtischplatte, WC-Raum, Einzelwaschbecken, freistehendem Waschtisch, gewölbter Decke und Holzdielenwänden in Washington, D.C.
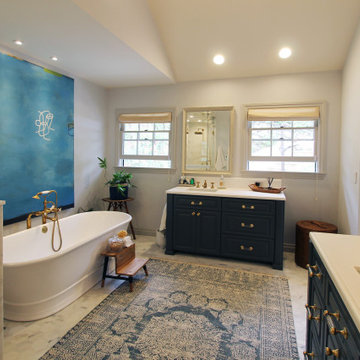
Geräumiges Klassisches Badezimmer En Suite mit profilierten Schrankfronten, blauen Schränken, freistehender Badewanne, Duschnische, Wandtoilette mit Spülkasten, weißen Fliesen, Porzellanfliesen, weißer Wandfarbe, Marmorboden, Unterbauwaschbecken, Beton-Waschbecken/Waschtisch, weißem Boden, Falttür-Duschabtrennung, grauer Waschtischplatte, Wandnische, Einzelwaschbecken, eingebautem Waschtisch, gewölbter Decke und Holzdielenwänden in Los Angeles
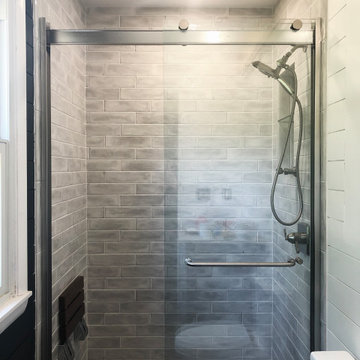
The master bath and guest bath were also remodeled in this project. This textured grey subway tile was used in both. The guest bath features a tub-shower combination with a glass side-panel to help give the room a bigger, more open feel than the wall that was originally there. The master shower features sliding glass doors and a fold down seat, as well as trendy black shiplap. All and all, both bathroom remodels added an element of luxury and relaxation to the home.
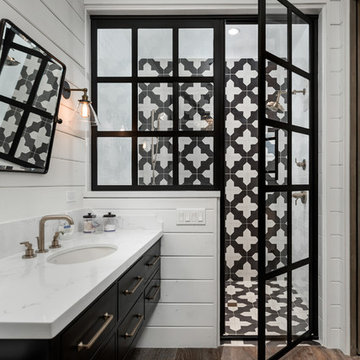
Mosaic black and white shower tile for this gorgeous guest bath!
Geräumiges Rustikales Badezimmer En Suite mit Schrankfronten mit vertiefter Füllung, braunen Schränken, freistehender Badewanne, Duschnische, Toilette mit Aufsatzspülkasten, farbigen Fliesen, Porzellanfliesen, weißer Wandfarbe, dunklem Holzboden, Unterbauwaschbecken, Marmor-Waschbecken/Waschtisch, buntem Boden, Falttür-Duschabtrennung, bunter Waschtischplatte, Duschbank, Einzelwaschbecken, schwebendem Waschtisch und Holzdielenwänden in Phoenix
Geräumiges Rustikales Badezimmer En Suite mit Schrankfronten mit vertiefter Füllung, braunen Schränken, freistehender Badewanne, Duschnische, Toilette mit Aufsatzspülkasten, farbigen Fliesen, Porzellanfliesen, weißer Wandfarbe, dunklem Holzboden, Unterbauwaschbecken, Marmor-Waschbecken/Waschtisch, buntem Boden, Falttür-Duschabtrennung, bunter Waschtischplatte, Duschbank, Einzelwaschbecken, schwebendem Waschtisch und Holzdielenwänden in Phoenix
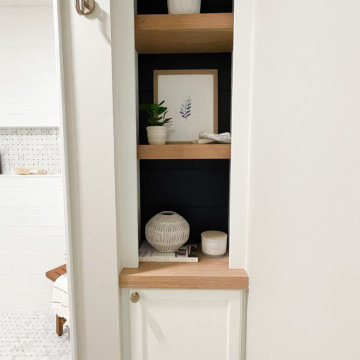
This stunning bathroom features a deep navy shiplap wall with a white oak shaker vanity and marble countertop. It's paired with light gray hexagon floor tiles, classic white subway tiles, and marble mosaic tiles. The arched built-in, area rug, brass sconces, and simple botanical prints, further add to the vintage vibe of the space.
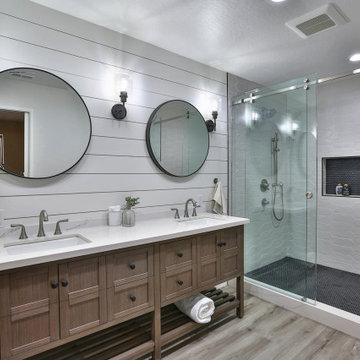
D.R. Domenichini Construction with team member Studio 38 Designs, Inc., San Martin, California, 2022 Regional CotY Award Winner, Residential Bath $50,001 to $75,000

Who wouldn't love to enjoy a "wine down" in this gorgeous primary bath? We gutted everything in this space, but kept the tub area. We updated the tub area with a quartz surround to modernize, installed a gorgeous water jet mosaic all over the floor and added a dark shiplap to tie in the custom vanity cabinets and barn doors. The separate double shower feels like a room in its own with gorgeous tile inset shampoo shelf and updated plumbing fixtures.
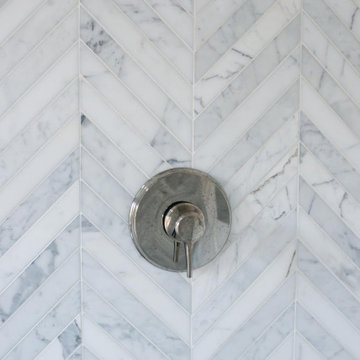
Kleines Maritimes Duschbad mit weißen Schränken, Duschnische, blauer Wandfarbe, Marmor-Waschbecken/Waschtisch, Einzelwaschbecken, Holzdielendecke und Holzdielenwänden in Santa Barbara
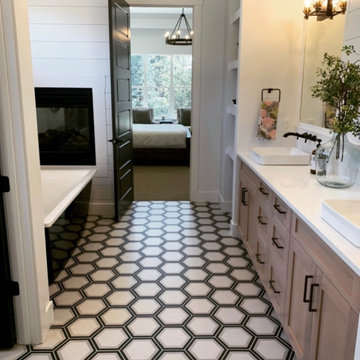
This powder bath pulls double-duty with a sizable shower all decked out with a retro-tiled niche. The shiplap is the perfect wall treatment and a seamless transition to a framed in mirror. The vanity is natural white oak with a vessel sink, wall mounted faucets, and black honed granite.
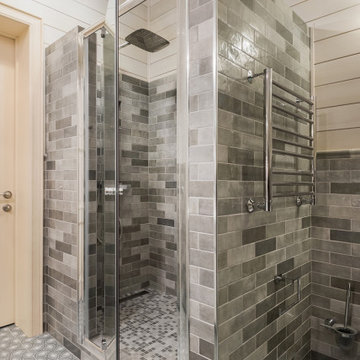
Ванная комната на мансардном этаже. Общая площадь 6 м2
Kleines Klassisches Duschbad mit profilierten Schrankfronten, beigen Schränken, Duschnische, Wandtoilette, grauen Fliesen, Keramikfliesen, grauer Wandfarbe, Keramikboden, Einbauwaschbecken, türkisem Boden, Falttür-Duschabtrennung, WC-Raum, Einzelwaschbecken, freistehendem Waschtisch, Holzdielendecke und Holzdielenwänden in Moskau
Kleines Klassisches Duschbad mit profilierten Schrankfronten, beigen Schränken, Duschnische, Wandtoilette, grauen Fliesen, Keramikfliesen, grauer Wandfarbe, Keramikboden, Einbauwaschbecken, türkisem Boden, Falttür-Duschabtrennung, WC-Raum, Einzelwaschbecken, freistehendem Waschtisch, Holzdielendecke und Holzdielenwänden in Moskau

FineCraft Contractors, Inc.
Harrison Design
Kleines Modernes Badezimmer En Suite mit verzierten Schränken, braunen Schränken, Duschnische, Wandtoilette mit Spülkasten, beigen Fliesen, Porzellanfliesen, beiger Wandfarbe, Schieferboden, Unterbauwaschbecken, Quarzit-Waschtisch, buntem Boden, Falttür-Duschabtrennung, schwarzer Waschtischplatte, WC-Raum, Einzelwaschbecken, freistehendem Waschtisch, gewölbter Decke und Holzdielenwänden in Washington, D.C.
Kleines Modernes Badezimmer En Suite mit verzierten Schränken, braunen Schränken, Duschnische, Wandtoilette mit Spülkasten, beigen Fliesen, Porzellanfliesen, beiger Wandfarbe, Schieferboden, Unterbauwaschbecken, Quarzit-Waschtisch, buntem Boden, Falttür-Duschabtrennung, schwarzer Waschtischplatte, WC-Raum, Einzelwaschbecken, freistehendem Waschtisch, gewölbter Decke und Holzdielenwänden in Washington, D.C.
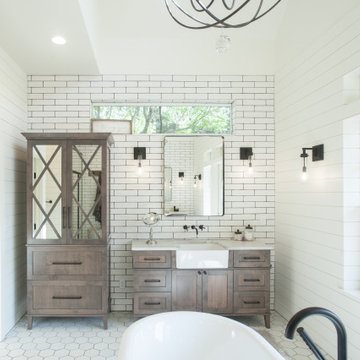
Großes Country Badezimmer mit Schrankfronten im Shaker-Stil, dunklen Holzschränken, Löwenfuß-Badewanne, Duschnische, Bidet, weißen Fliesen, Keramikfliesen, weißer Wandfarbe, Porzellan-Bodenfliesen, Unterbauwaschbecken, Quarzit-Waschtisch, weißem Boden, Falttür-Duschabtrennung, weißer Waschtischplatte, Doppelwaschbecken, freistehendem Waschtisch und Holzdielenwänden in Sonstige
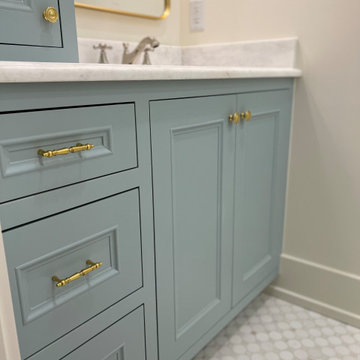
Country Badezimmer mit Kassettenfronten, grünen Schränken, Duschnische, Wandtoilette mit Spülkasten, weißen Fliesen, Keramikfliesen, weißer Wandfarbe, Keramikboden, Unterbauwaschbecken, Speckstein-Waschbecken/Waschtisch, Schiebetür-Duschabtrennung, schwarzer Waschtischplatte, Einzelwaschbecken, eingebautem Waschtisch und Holzdielenwänden in Sonstige

The master bath and guest bath were also remodeled in this project. This textured grey subway tile was used in both. The guest bath features a tub-shower combination with a glass side-panel to help give the room a bigger, more open feel than the wall that was originally there. The master shower features sliding glass doors and a fold down seat, as well as trendy black shiplap. All and all, both bathroom remodels added an element of luxury and relaxation to the home.
Badezimmer mit Duschnische und Holzdielenwänden Ideen und Design
9