Badezimmer mit Eckbadewanne und Duschvorhang-Duschabtrennung Ideen und Design
Suche verfeinern:
Budget
Sortieren nach:Heute beliebt
121 – 140 von 646 Fotos
1 von 3
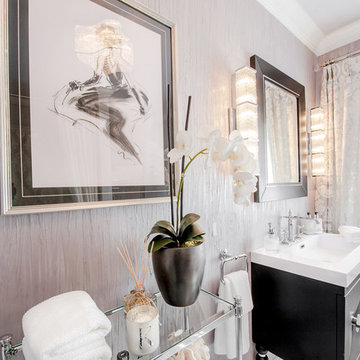
Mittelgroßes Klassisches Badezimmer En Suite mit Eckbadewanne, Duschbadewanne, Toilette mit Aufsatzspülkasten, grauer Wandfarbe, flächenbündigen Schrankfronten, weißen Schränken, grauen Fliesen, weißen Fliesen, Marmorfliesen, Marmorboden, integriertem Waschbecken, Glaswaschbecken/Glaswaschtisch, grauem Boden, Duschvorhang-Duschabtrennung und weißer Waschtischplatte in New York
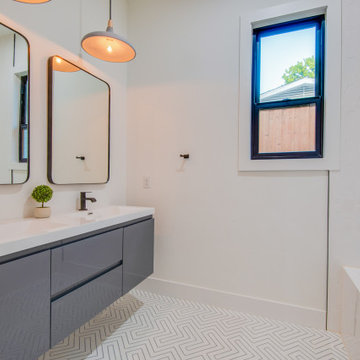
Modern spare bath with sleek, geometric, modern and industrial finishes
Mittelgroßes Modernes Kinderbad mit grauen Schränken, Eckbadewanne, offener Dusche, Toilette mit Aufsatzspülkasten, weißen Fliesen, Schieferfliesen, weißer Wandfarbe, Marmorboden, Einbauwaschbecken, Mineralwerkstoff-Waschtisch, weißem Boden, Duschvorhang-Duschabtrennung, weißer Waschtischplatte, Doppelwaschbecken und schwebendem Waschtisch in Dallas
Mittelgroßes Modernes Kinderbad mit grauen Schränken, Eckbadewanne, offener Dusche, Toilette mit Aufsatzspülkasten, weißen Fliesen, Schieferfliesen, weißer Wandfarbe, Marmorboden, Einbauwaschbecken, Mineralwerkstoff-Waschtisch, weißem Boden, Duschvorhang-Duschabtrennung, weißer Waschtischplatte, Doppelwaschbecken und schwebendem Waschtisch in Dallas
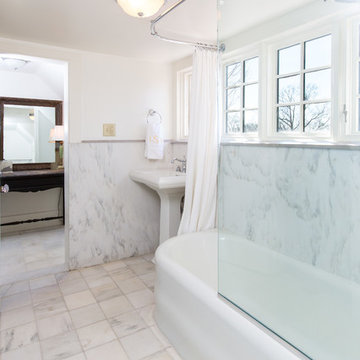
Brendon Pinola
Mittelgroßes Country Badezimmer En Suite mit weißen Schränken, Eckbadewanne, Duschbadewanne, Wandtoilette mit Spülkasten, grauen Fliesen, weißen Fliesen, Marmorfliesen, weißer Wandfarbe, Marmorboden, Sockelwaschbecken, weißem Boden und Duschvorhang-Duschabtrennung in Birmingham
Mittelgroßes Country Badezimmer En Suite mit weißen Schränken, Eckbadewanne, Duschbadewanne, Wandtoilette mit Spülkasten, grauen Fliesen, weißen Fliesen, Marmorfliesen, weißer Wandfarbe, Marmorboden, Sockelwaschbecken, weißem Boden und Duschvorhang-Duschabtrennung in Birmingham
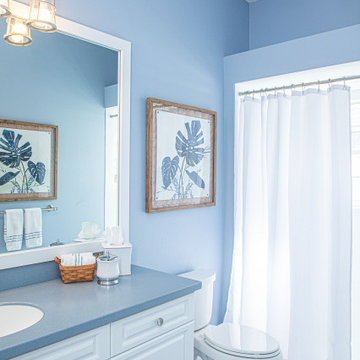
Our Tampa studio transformed this beach home into one fit for royalty! We added a bright palette and fun beachy colors to create a fun, playful vibe while staying focused on sophistication and elegance. Every corner of this home is thoughtfully designed to incorporate the relaxing holiday ambience of a perfect beach house.
---
Project designed by interior design studio Home Frosting. They serve the entire Tampa Bay area including South Tampa, Clearwater, Belleair, and St. Petersburg.
For more about Home Frosting, see here: https://homefrosting.com/
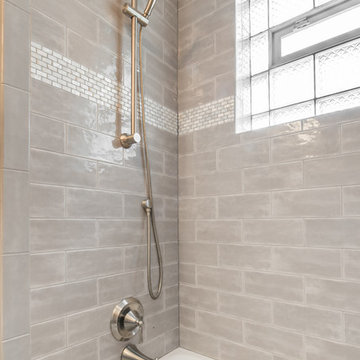
This Chicago bathroom was designed to bring light to this dark basement space. This is a premium look on a very reasonable budget- exactly what this client was looking for.
Project designed by Skokie renovation firm, Chi Renovation & Design - general contractors, kitchen and bath remodelers, and design & build company. They serve the Chicago area and its surrounding suburbs, with an emphasis on the North Side and North Shore. You'll find their work from the Loop through Lincoln Park, Skokie, Evanston, Wilmette, and all the way up to Lake Forest.
For more about Chi Renovation & Design, click here: https://www.chirenovation.com/
To learn more about this project, click here: https://www.chirenovation.com/portfolio/chicago-basement-bathroom/#basement-renovation

Our mission was to completely update and transform their huge house into a cozy, welcoming and warm home of their own.
“When we moved in, it was such a novelty to live in a proper house. But it still felt like the in-law’s home,” our clients told us. “Our dream was to make it feel like our home.”
Our transformation skills were put to the test when we created the host-worthy kitchen space (complete with a barista bar!) that would double as the heart of their home and a place to make memories with their friends and family.
We upgraded and updated their dark and uninviting family room with fresh furnishings, flooring and lighting and turned those beautiful exposed beams into a feature point of the space.
The end result was a flow of modern, welcoming and authentic spaces that finally felt like home. And, yep … the invite was officially sent out!
Our clients had an eclectic style rich in history, culture and a lifetime of adventures. We wanted to highlight these stories in their home and give their memorabilia places to be seen and appreciated.
The at-home office was crafted to blend subtle elegance with a calming, casual atmosphere that would make it easy for our clients to enjoy spending time in the space (without it feeling like they were working!)
We carefully selected a pop of color as the feature wall in the primary suite and installed a gorgeous shiplap ledge wall for our clients to display their meaningful art and memorabilia.
Then, we carried the theme all the way into the ensuite to create a retreat that felt complete.
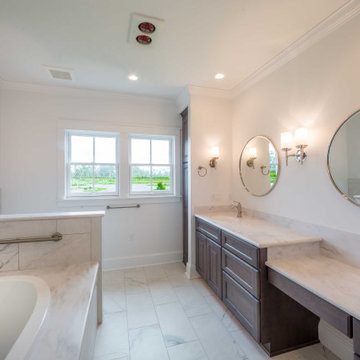
Custom master bathroom with natural lighting.
Mittelgroßes Klassisches Badezimmer En Suite mit Schrankfronten mit vertiefter Füllung, dunklen Holzschränken, Eckbadewanne, Duschnische, weißen Fliesen, Mosaikfliesen, weißer Wandfarbe, Mosaik-Bodenfliesen, integriertem Waschbecken, Kalkstein-Waschbecken/Waschtisch, weißem Boden, Duschvorhang-Duschabtrennung, weißer Waschtischplatte, Einzelwaschbecken, eingebautem Waschtisch und Toilette mit Aufsatzspülkasten
Mittelgroßes Klassisches Badezimmer En Suite mit Schrankfronten mit vertiefter Füllung, dunklen Holzschränken, Eckbadewanne, Duschnische, weißen Fliesen, Mosaikfliesen, weißer Wandfarbe, Mosaik-Bodenfliesen, integriertem Waschbecken, Kalkstein-Waschbecken/Waschtisch, weißem Boden, Duschvorhang-Duschabtrennung, weißer Waschtischplatte, Einzelwaschbecken, eingebautem Waschtisch und Toilette mit Aufsatzspülkasten
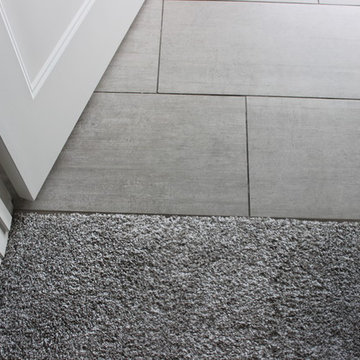
Home Builder Havana Homes
Mittelgroßes Modernes Badezimmer En Suite mit Kassettenfronten, grauen Schränken, Eckbadewanne, Eckdusche, Wandtoilette mit Spülkasten, weißer Wandfarbe, Einbauwaschbecken, Quarzit-Waschtisch, grauem Boden, Duschvorhang-Duschabtrennung und Keramikboden in Edmonton
Mittelgroßes Modernes Badezimmer En Suite mit Kassettenfronten, grauen Schränken, Eckbadewanne, Eckdusche, Wandtoilette mit Spülkasten, weißer Wandfarbe, Einbauwaschbecken, Quarzit-Waschtisch, grauem Boden, Duschvorhang-Duschabtrennung und Keramikboden in Edmonton
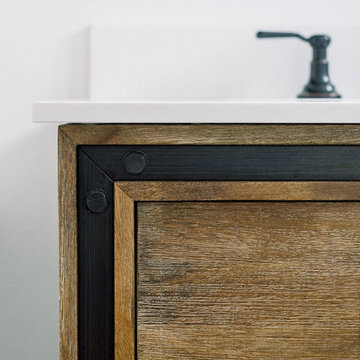
Photo Credit: Pura Soul Photography
Kleines Landhausstil Kinderbad mit flächenbündigen Schrankfronten, hellbraunen Holzschränken, Eckbadewanne, Duschnische, Wandtoilette mit Spülkasten, weißen Fliesen, Metrofliesen, weißer Wandfarbe, Porzellan-Bodenfliesen, Waschtischkonsole, Quarzwerkstein-Waschtisch, schwarzem Boden, Duschvorhang-Duschabtrennung und weißer Waschtischplatte in San Diego
Kleines Landhausstil Kinderbad mit flächenbündigen Schrankfronten, hellbraunen Holzschränken, Eckbadewanne, Duschnische, Wandtoilette mit Spülkasten, weißen Fliesen, Metrofliesen, weißer Wandfarbe, Porzellan-Bodenfliesen, Waschtischkonsole, Quarzwerkstein-Waschtisch, schwarzem Boden, Duschvorhang-Duschabtrennung und weißer Waschtischplatte in San Diego
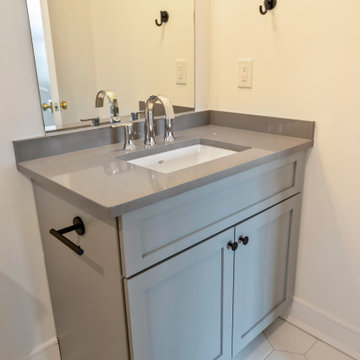
Mittelgroßes Klassisches Duschbad mit Schrankfronten im Shaker-Stil, blauen Schränken, Eckbadewanne, Duschbadewanne, Wandtoilette mit Spülkasten, grauen Fliesen, Glasfliesen, weißer Wandfarbe, Porzellan-Bodenfliesen, Unterbauwaschbecken, Quarzwerkstein-Waschtisch, weißem Boden, Duschvorhang-Duschabtrennung, grauer Waschtischplatte, Einzelwaschbecken und eingebautem Waschtisch in Philadelphia
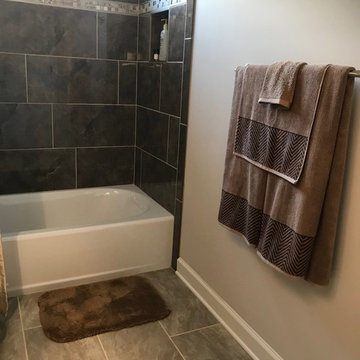
2nd Floor Hall Bath ceramic tile floor and tile tub surround with design and niche
Mittelgroßes Mediterranes Kinderbad mit profilierten Schrankfronten, Wandtoilette mit Spülkasten, Keramikfliesen, Keramikboden, Einbauwaschbecken, Granit-Waschbecken/Waschtisch, beigem Boden, weißen Schränken, Eckbadewanne, braunen Fliesen, grauer Wandfarbe und Duschvorhang-Duschabtrennung in Baltimore
Mittelgroßes Mediterranes Kinderbad mit profilierten Schrankfronten, Wandtoilette mit Spülkasten, Keramikfliesen, Keramikboden, Einbauwaschbecken, Granit-Waschbecken/Waschtisch, beigem Boden, weißen Schränken, Eckbadewanne, braunen Fliesen, grauer Wandfarbe und Duschvorhang-Duschabtrennung in Baltimore
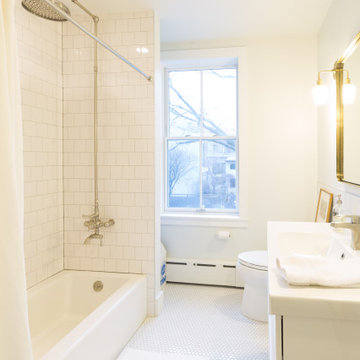
White on white is nice.
Mittelgroßes Landhausstil Badezimmer En Suite mit flächenbündigen Schrankfronten, weißen Schränken, Eckbadewanne, Duschbadewanne, Toilette mit Aufsatzspülkasten, weißen Fliesen, Keramikfliesen, weißer Wandfarbe, Keramikboden, integriertem Waschbecken, Marmor-Waschbecken/Waschtisch, weißem Boden, Duschvorhang-Duschabtrennung, weißer Waschtischplatte, Einzelwaschbecken und freistehendem Waschtisch in New York
Mittelgroßes Landhausstil Badezimmer En Suite mit flächenbündigen Schrankfronten, weißen Schränken, Eckbadewanne, Duschbadewanne, Toilette mit Aufsatzspülkasten, weißen Fliesen, Keramikfliesen, weißer Wandfarbe, Keramikboden, integriertem Waschbecken, Marmor-Waschbecken/Waschtisch, weißem Boden, Duschvorhang-Duschabtrennung, weißer Waschtischplatte, Einzelwaschbecken und freistehendem Waschtisch in New York
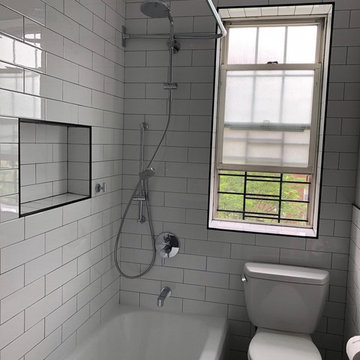
I renovated his sister's apartment about year ago, they like my work in her apartment , then they decide to hit me to do him bathroom. they design and purchase the materials by them-self.
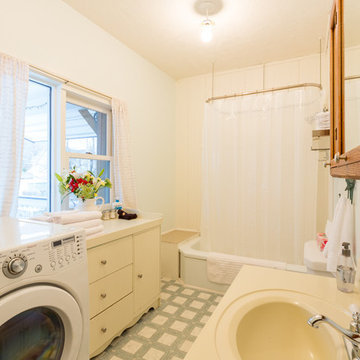
Kleines Klassisches Badezimmer En Suite mit Eckbadewanne, Duschbadewanne, grauer Wandfarbe, integriertem Waschbecken, Laminat-Waschtisch, grauem Boden, Duschvorhang-Duschabtrennung, beiger Waschtischplatte und Wäscheaufbewahrung in Vancouver
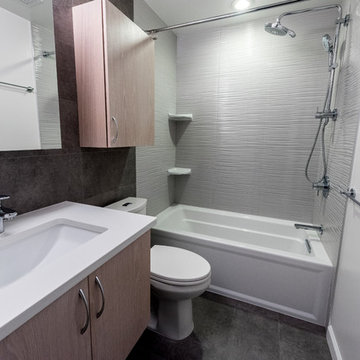
Kleines Modernes Duschbad mit flächenbündigen Schrankfronten, braunen Schränken, Eckbadewanne, Duschbadewanne, Toilette mit Aufsatzspülkasten, Fliesen aus Glasscheiben, grauer Wandfarbe, Schieferboden, Unterbauwaschbecken, Speckstein-Waschbecken/Waschtisch, grauem Boden und Duschvorhang-Duschabtrennung in Washington, D.C.
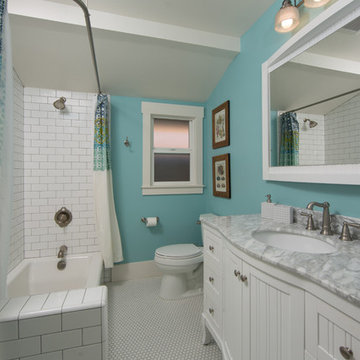
Mittelgroßes Modernes Duschbad mit verzierten Schränken, weißen Schränken, Eckbadewanne, Duschbadewanne, Wandtoilette mit Spülkasten, weißen Fliesen, Metrofliesen, blauer Wandfarbe, Mosaik-Bodenfliesen, Unterbauwaschbecken, Granit-Waschbecken/Waschtisch, weißem Boden und Duschvorhang-Duschabtrennung in San Diego
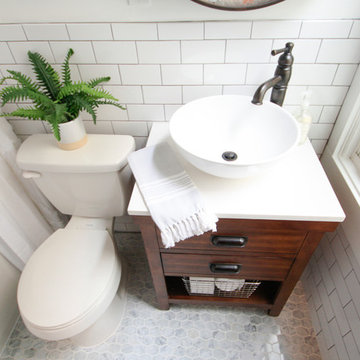
Mittelgroßes Modernes Duschbad mit dunklen Holzschränken, Eckbadewanne, Duschbadewanne, weißen Fliesen, Metrofliesen, weißer Wandfarbe, Aufsatzwaschbecken, verzierten Schränken, Toilette mit Aufsatzspülkasten, Marmorboden, Quarzit-Waschtisch, grauem Boden und Duschvorhang-Duschabtrennung in Cincinnati
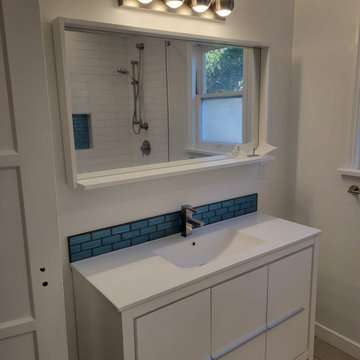
After photos of this classic style bathroom. Not the biggest bathroom, but great use of space to incorporate a full vanity and bathtub. The beautiful gray tile floors and white tile back-splash in the shower goes great together. With little hints of blue tile really make the whole bathroom pop.
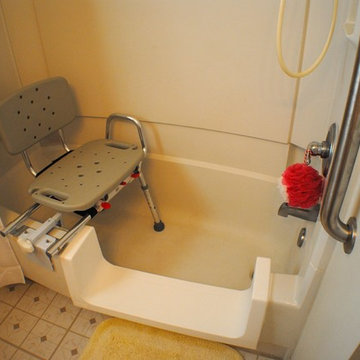
Mittelgroßes Klassisches Badezimmer mit Eckbadewanne, Duschbadewanne, beiger Wandfarbe, Vinylboden, buntem Boden und Duschvorhang-Duschabtrennung in Denver
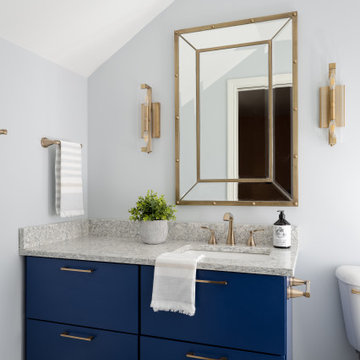
Our studio reconfigured our client’s space to enhance its functionality. We moved a small laundry room upstairs, using part of a large loft area, creating a spacious new room with soft blue cabinets and patterned tiles. We also added a stylish guest bathroom with blue cabinets and antique gold fittings, still allowing for a large lounging area. Downstairs, we used the space from the relocated laundry room to open up the mudroom and add a cheerful dog wash area, conveniently close to the back door.
---
Project completed by Wendy Langston's Everything Home interior design firm, which serves Carmel, Zionsville, Fishers, Westfield, Noblesville, and Indianapolis.
For more about Everything Home, click here: https://everythinghomedesigns.com/
To learn more about this project, click here:
https://everythinghomedesigns.com/portfolio/luxury-function-noblesville/
Badezimmer mit Eckbadewanne und Duschvorhang-Duschabtrennung Ideen und Design
7