Badezimmer mit Eckbadewanne und Duschvorhang-Duschabtrennung Ideen und Design
Suche verfeinern:
Budget
Sortieren nach:Heute beliebt
141 – 160 von 646 Fotos
1 von 3
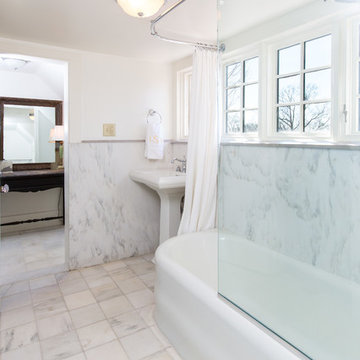
Brendon Pinola
Mittelgroßes Country Badezimmer En Suite mit weißen Schränken, Eckbadewanne, Duschbadewanne, Wandtoilette mit Spülkasten, grauen Fliesen, weißen Fliesen, Marmorfliesen, weißer Wandfarbe, Marmorboden, Sockelwaschbecken, weißem Boden und Duschvorhang-Duschabtrennung in Birmingham
Mittelgroßes Country Badezimmer En Suite mit weißen Schränken, Eckbadewanne, Duschbadewanne, Wandtoilette mit Spülkasten, grauen Fliesen, weißen Fliesen, Marmorfliesen, weißer Wandfarbe, Marmorboden, Sockelwaschbecken, weißem Boden und Duschvorhang-Duschabtrennung in Birmingham
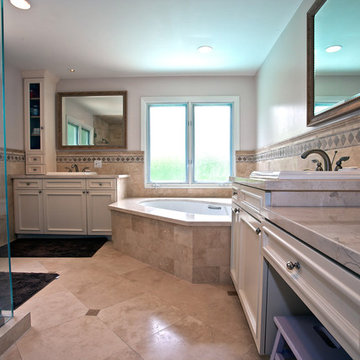
Mega Builders (megabuilders.com)
Mittelgroßes Mediterranes Badezimmer En Suite mit Schrankfronten mit vertiefter Füllung, weißen Schränken, Eckbadewanne, Eckdusche, beigen Fliesen, Steinfliesen, beiger Wandfarbe, Porzellan-Bodenfliesen, Einbauwaschbecken, Quarzwerkstein-Waschtisch, beigem Boden und Duschvorhang-Duschabtrennung in Los Angeles
Mittelgroßes Mediterranes Badezimmer En Suite mit Schrankfronten mit vertiefter Füllung, weißen Schränken, Eckbadewanne, Eckdusche, beigen Fliesen, Steinfliesen, beiger Wandfarbe, Porzellan-Bodenfliesen, Einbauwaschbecken, Quarzwerkstein-Waschtisch, beigem Boden und Duschvorhang-Duschabtrennung in Los Angeles
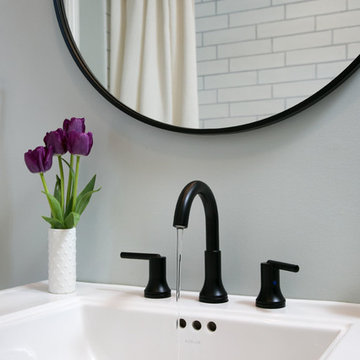
Marcell Puzsar
Kleines Klassisches Duschbad mit Eckbadewanne, Duschbadewanne, Wandtoilette mit Spülkasten, weißen Fliesen, Porzellanfliesen, blauer Wandfarbe, Mosaik-Bodenfliesen, Aufsatzwaschbecken, weißem Boden und Duschvorhang-Duschabtrennung in San Francisco
Kleines Klassisches Duschbad mit Eckbadewanne, Duschbadewanne, Wandtoilette mit Spülkasten, weißen Fliesen, Porzellanfliesen, blauer Wandfarbe, Mosaik-Bodenfliesen, Aufsatzwaschbecken, weißem Boden und Duschvorhang-Duschabtrennung in San Francisco
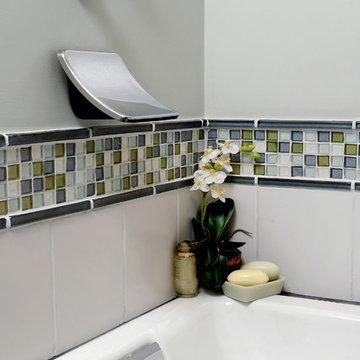
Washington, DC Transitional Kitchen
#JenniferGilmer
http://www.gilmerkitchens.com/
Photography by Bob Narod
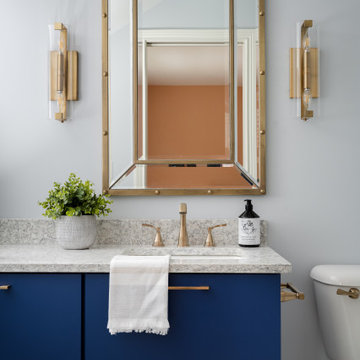
Our studio reconfigured our client’s space to enhance its functionality. We moved a small laundry room upstairs, using part of a large loft area, creating a spacious new room with soft blue cabinets and patterned tiles. We also added a stylish guest bathroom with blue cabinets and antique gold fittings, still allowing for a large lounging area. Downstairs, we used the space from the relocated laundry room to open up the mudroom and add a cheerful dog wash area, conveniently close to the back door.
---
Project completed by Wendy Langston's Everything Home interior design firm, which serves Carmel, Zionsville, Fishers, Westfield, Noblesville, and Indianapolis.
For more about Everything Home, click here: https://everythinghomedesigns.com/
To learn more about this project, click here:
https://everythinghomedesigns.com/portfolio/luxury-function-noblesville/
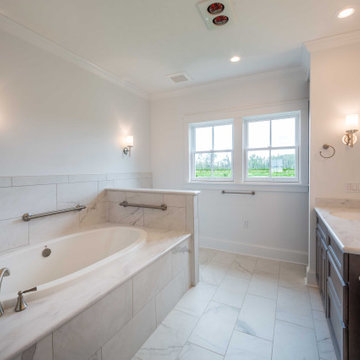
Custom master bathroom with natural lighting.
Mittelgroßes Klassisches Badezimmer En Suite mit Schrankfronten mit vertiefter Füllung, dunklen Holzschränken, Eckbadewanne, Duschnische, Toilette mit Aufsatzspülkasten, weißen Fliesen, Mosaikfliesen, weißer Wandfarbe, Mosaik-Bodenfliesen, integriertem Waschbecken, Kalkstein-Waschbecken/Waschtisch, weißem Boden, Duschvorhang-Duschabtrennung, weißer Waschtischplatte, Einzelwaschbecken und eingebautem Waschtisch
Mittelgroßes Klassisches Badezimmer En Suite mit Schrankfronten mit vertiefter Füllung, dunklen Holzschränken, Eckbadewanne, Duschnische, Toilette mit Aufsatzspülkasten, weißen Fliesen, Mosaikfliesen, weißer Wandfarbe, Mosaik-Bodenfliesen, integriertem Waschbecken, Kalkstein-Waschbecken/Waschtisch, weißem Boden, Duschvorhang-Duschabtrennung, weißer Waschtischplatte, Einzelwaschbecken und eingebautem Waschtisch
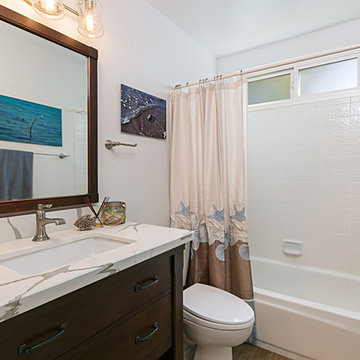
This bathroom remodel was done to match the kitchen remodel. The vanity and quartz countertop are beautiful and work well in this space. Preview First
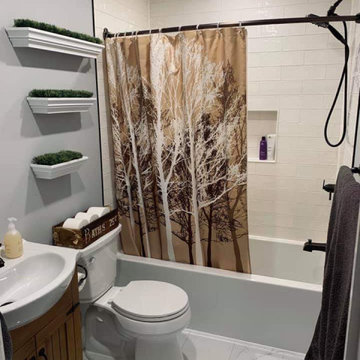
Kleines Rustikales Duschbad mit Lamellenschränken, braunen Schränken, Eckbadewanne, Duschbadewanne, Wandtoilette mit Spülkasten, beigen Fliesen, Metrofliesen, grauer Wandfarbe, Sockelwaschbecken, Duschvorhang-Duschabtrennung, Einzelwaschbecken und freistehendem Waschtisch in Sonstige
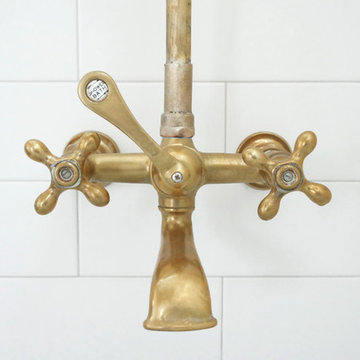
Antique exposed tub filler/shower faucet against a warm white subway tile backdrop.
Complete redesign and remodel of a 1908 Classical Revival style home in Portland, OR.
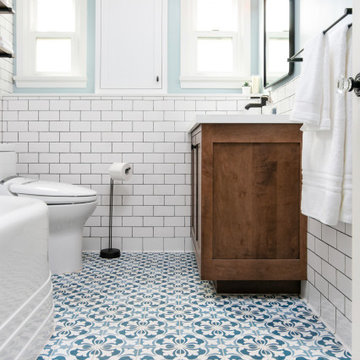
his Mid-town Ventura guest bath was in desperate need of remodeling. The alcove (3 sided) tub completely closed off the already small space. We knocked out that wing wall, picked a light and bright palette which gave us an opportunity to pick a fun and adventurous floor! Click through to see the dramatic before and after photos! If you are interested in remodeling your home, or know someone who is, I serve all of Ventura County. Designer: Crickett Kinser Design Firm: Kitchen Places Ventura Photo Credits: UpMarket Photo
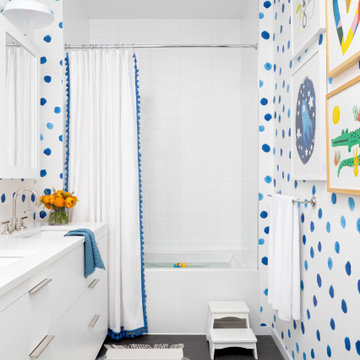
Light and transitional loft living for a young family in Dumbo, Brooklyn.
Großes Modernes Kinderbad mit flächenbündigen Schrankfronten, weißen Schränken, Eckbadewanne, Duschbadewanne, weißen Fliesen, Keramikfliesen, Einbauwaschbecken, Marmor-Waschbecken/Waschtisch, Duschvorhang-Duschabtrennung und weißer Waschtischplatte in New York
Großes Modernes Kinderbad mit flächenbündigen Schrankfronten, weißen Schränken, Eckbadewanne, Duschbadewanne, weißen Fliesen, Keramikfliesen, Einbauwaschbecken, Marmor-Waschbecken/Waschtisch, Duschvorhang-Duschabtrennung und weißer Waschtischplatte in New York
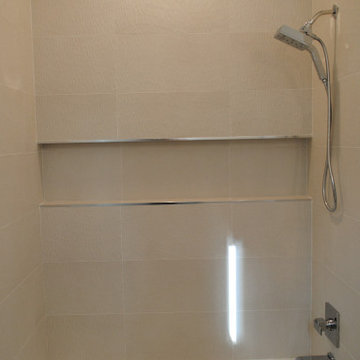
Modernes Kinderbad mit Eckbadewanne, Duschbadewanne, beigen Fliesen, Porzellanfliesen, Porzellan-Bodenfliesen, Granit-Waschbecken/Waschtisch, beigem Boden, Duschvorhang-Duschabtrennung und Einzelwaschbecken in Miami
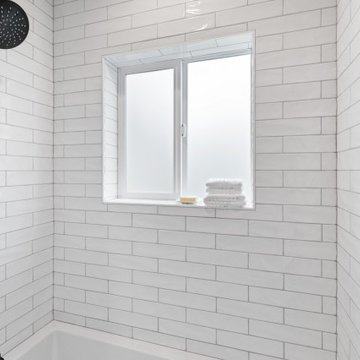
Kleines Badezimmer mit weißen Schränken, Eckbadewanne, Duschbadewanne, Bidet, weißen Fliesen, Keramikfliesen, grüner Wandfarbe, Porzellan-Bodenfliesen, Unterbauwaschbecken, grauem Boden, Duschvorhang-Duschabtrennung, weißer Waschtischplatte, Einzelwaschbecken und eingebautem Waschtisch in Sonstige
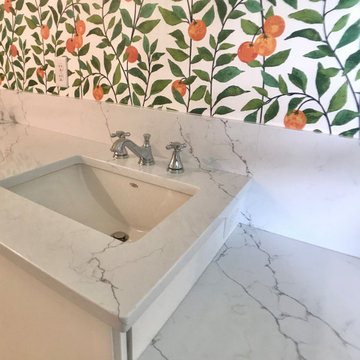
close up of the countertop installation detail - veining flows beautifully from one surface to another...all the way to the backsplash. mixing vintage fixtures, with a more whimsical wallpaper, offers an uplifting, transitional feel to the space.
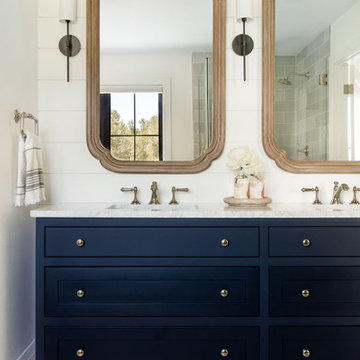
Our Seattle studio designed this stunning 5,000+ square foot Snohomish home to make it comfortable and fun for a wonderful family of six.
On the main level, our clients wanted a mudroom. So we removed an unused hall closet and converted the large full bathroom into a powder room. This allowed for a nice landing space off the garage entrance. We also decided to close off the formal dining room and convert it into a hidden butler's pantry. In the beautiful kitchen, we created a bright, airy, lively vibe with beautiful tones of blue, white, and wood. Elegant backsplash tiles, stunning lighting, and sleek countertops complete the lively atmosphere in this kitchen.
On the second level, we created stunning bedrooms for each member of the family. In the primary bedroom, we used neutral grasscloth wallpaper that adds texture, warmth, and a bit of sophistication to the space creating a relaxing retreat for the couple. We used rustic wood shiplap and deep navy tones to define the boys' rooms, while soft pinks, peaches, and purples were used to make a pretty, idyllic little girls' room.
In the basement, we added a large entertainment area with a show-stopping wet bar, a large plush sectional, and beautifully painted built-ins. We also managed to squeeze in an additional bedroom and a full bathroom to create the perfect retreat for overnight guests.
For the decor, we blended in some farmhouse elements to feel connected to the beautiful Snohomish landscape. We achieved this by using a muted earth-tone color palette, warm wood tones, and modern elements. The home is reminiscent of its spectacular views – tones of blue in the kitchen, primary bathroom, boys' rooms, and basement; eucalyptus green in the kids' flex space; and accents of browns and rust throughout.
---Project designed by interior design studio Kimberlee Marie Interiors. They serve the Seattle metro area including Seattle, Bellevue, Kirkland, Medina, Clyde Hill, and Hunts Point.
For more about Kimberlee Marie Interiors, see here: https://www.kimberleemarie.com/
To learn more about this project, see here:
https://www.kimberleemarie.com/modern-luxury-home-remodel-snohomish
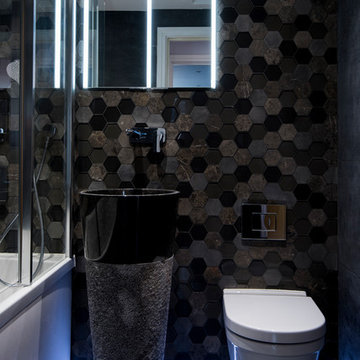
Mittelgroßes Modernes Badezimmer En Suite mit Eckbadewanne, Duschbadewanne, Wandtoilette, farbigen Fliesen, Mosaikfliesen, schwarzer Wandfarbe, Sockelwaschbecken, schwarzem Boden und Duschvorhang-Duschabtrennung in London
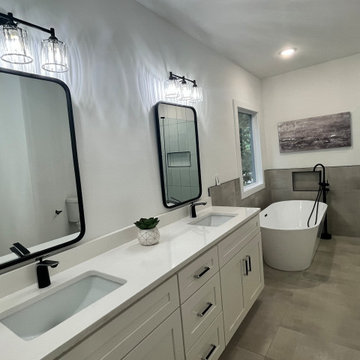
In 2021, Reynard Architectural Designs accepted its first design project. Our team partnered with Tobars Dobbs to transform a tiny, abandoned ranch in West Atlanta into an expansive contemporary modern home.
The first floor, existing brickwork, and main structure where kept in tact. The original ranch was a closed floor plan with 2 bedrooms and 2 bathrooms with an extended hallway. All the interior finishes, appliances and walls were removed to convert the home into an open floor plan that maximizes space on the first floor. The finished home is a modern contemporary design that doubled the number of bedrooms, created four accessible outdoor decks, and created a fresh look that balances simplicity with plenty of character.
The home on Shirley Street takes advantage of minimalist/modern design elements, clean white countertops and cupboards that are complimented nicely by classic stainless steel finishes. The original ranch home was once confined and segmented.
Now, an open stairway that is bathed in natural light leads to the main living space above. Low profile jack and jill vanity mirrors, a soaker tub with a view, and a spacious shower all highlight the serene master bathroom.
The master bedroom makes great use of light with a small, private transom above the bed and easy outdoor access to a private patio deck behind the main sleeping quarters.
A private getaway shaded by the surrounding live oaks is just what's needed after a long day at work. The home on Shirley Street features four of these private patio decks that provide additional entertainment and relaxation space.
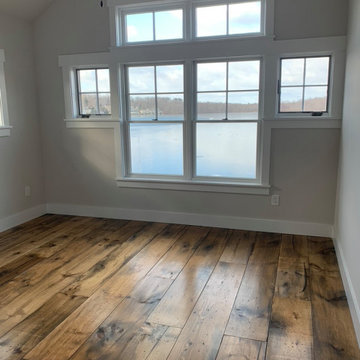
Beautiful view from this rustic bedroom.
Kleines Rustikales Kinderbad mit Schrankfronten mit vertiefter Füllung, dunklen Holzschränken, Eckbadewanne, Duschnische, Wandtoilette mit Spülkasten, grauen Fliesen, Keramikfliesen, grauer Wandfarbe, Keramikboden, Unterbauwaschbecken, Quarzwerkstein-Waschtisch, grauem Boden, Duschvorhang-Duschabtrennung, weißer Waschtischplatte, Doppelwaschbecken und eingebautem Waschtisch in New York
Kleines Rustikales Kinderbad mit Schrankfronten mit vertiefter Füllung, dunklen Holzschränken, Eckbadewanne, Duschnische, Wandtoilette mit Spülkasten, grauen Fliesen, Keramikfliesen, grauer Wandfarbe, Keramikboden, Unterbauwaschbecken, Quarzwerkstein-Waschtisch, grauem Boden, Duschvorhang-Duschabtrennung, weißer Waschtischplatte, Doppelwaschbecken und eingebautem Waschtisch in New York
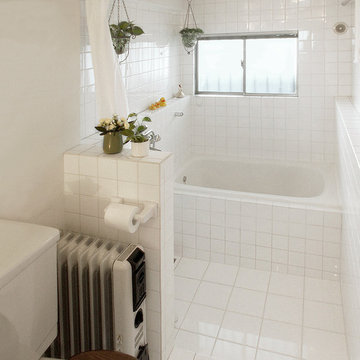
Kleines Asiatisches Badezimmer mit Eckbadewanne, offener Dusche, weißen Fliesen, weißer Wandfarbe, weißem Boden und Duschvorhang-Duschabtrennung in Tokio
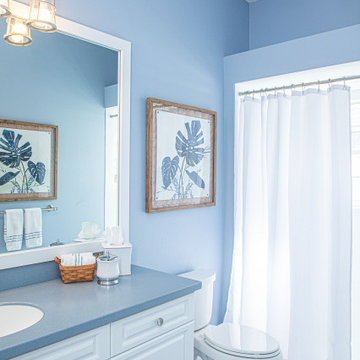
Our Tampa studio transformed this beach home into one fit for royalty! We added a bright palette and fun beachy colors to create a fun, playful vibe while staying focused on sophistication and elegance. Every corner of this home is thoughtfully designed to incorporate the relaxing holiday ambience of a perfect beach house.
---
Project designed by interior design studio Home Frosting. They serve the entire Tampa Bay area including South Tampa, Clearwater, Belleair, and St. Petersburg.
For more about Home Frosting, see here: https://homefrosting.com/
Badezimmer mit Eckbadewanne und Duschvorhang-Duschabtrennung Ideen und Design
8