Badezimmer mit Eckbadewanne und Eckdusche Ideen und Design
Suche verfeinern:
Budget
Sortieren nach:Heute beliebt
101 – 120 von 5.268 Fotos
1 von 3
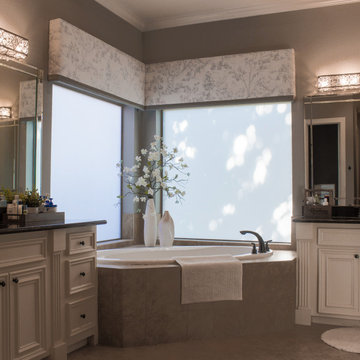
Privacy film allows natural light to shine in this master bath
Mittelgroßes Klassisches Badezimmer En Suite mit profilierten Schrankfronten, weißen Schränken, Eckbadewanne, Eckdusche, beigen Fliesen, Keramikfliesen, Unterbauwaschbecken, Granit-Waschbecken/Waschtisch, Falttür-Duschabtrennung, schwarzer Waschtischplatte, WC-Raum, Doppelwaschbecken und eingebautem Waschtisch in Houston
Mittelgroßes Klassisches Badezimmer En Suite mit profilierten Schrankfronten, weißen Schränken, Eckbadewanne, Eckdusche, beigen Fliesen, Keramikfliesen, Unterbauwaschbecken, Granit-Waschbecken/Waschtisch, Falttür-Duschabtrennung, schwarzer Waschtischplatte, WC-Raum, Doppelwaschbecken und eingebautem Waschtisch in Houston
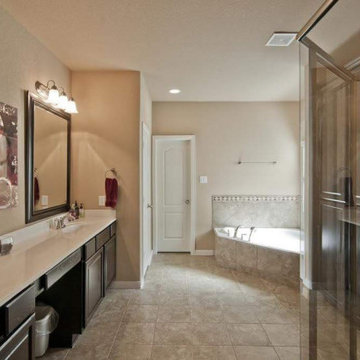
Klassisches Badezimmer En Suite mit profilierten Schrankfronten, braunen Schränken, Eckbadewanne, Eckdusche, Wandtoilette mit Spülkasten, beigen Fliesen, Keramikfliesen, beiger Wandfarbe, Keramikboden, integriertem Waschbecken, Marmor-Waschbecken/Waschtisch, beigem Boden, Falttür-Duschabtrennung und weißer Waschtischplatte in Houston

Traditional Master Bathroom
Großes Klassisches Badezimmer En Suite mit Schrankfronten mit vertiefter Füllung, braunen Schränken, Eckbadewanne, Eckdusche, Wandtoilette mit Spülkasten, braunen Fliesen, Travertinfliesen, brauner Wandfarbe, Travertin, Unterbauwaschbecken, Granit-Waschbecken/Waschtisch, braunem Boden, Falttür-Duschabtrennung, brauner Waschtischplatte, Wandnische, Doppelwaschbecken und eingebautem Waschtisch in Washington, D.C.
Großes Klassisches Badezimmer En Suite mit Schrankfronten mit vertiefter Füllung, braunen Schränken, Eckbadewanne, Eckdusche, Wandtoilette mit Spülkasten, braunen Fliesen, Travertinfliesen, brauner Wandfarbe, Travertin, Unterbauwaschbecken, Granit-Waschbecken/Waschtisch, braunem Boden, Falttür-Duschabtrennung, brauner Waschtischplatte, Wandnische, Doppelwaschbecken und eingebautem Waschtisch in Washington, D.C.
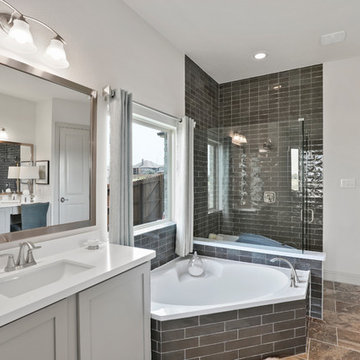
Großes Modernes Badezimmer En Suite mit Schrankfronten im Shaker-Stil, grauen Schränken, Eckbadewanne, Eckdusche, grauen Fliesen, Metrofliesen, beiger Wandfarbe, Keramikboden, Unterbauwaschbecken, Mineralwerkstoff-Waschtisch, beigem Boden, Falttür-Duschabtrennung und weißer Waschtischplatte in Dallas
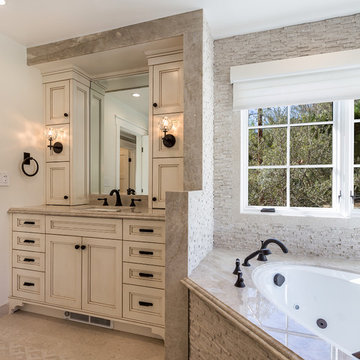
Master bathroom
Mittelgroßes Modernes Badezimmer En Suite mit Schrankfronten im Shaker-Stil, Schränken im Used-Look, Eckbadewanne, Eckdusche, Toilette mit Aufsatzspülkasten, grauen Fliesen, Steinfliesen, beiger Wandfarbe, Marmorboden, Unterbauwaschbecken, Quarzit-Waschtisch, grauem Boden und Falttür-Duschabtrennung in Los Angeles
Mittelgroßes Modernes Badezimmer En Suite mit Schrankfronten im Shaker-Stil, Schränken im Used-Look, Eckbadewanne, Eckdusche, Toilette mit Aufsatzspülkasten, grauen Fliesen, Steinfliesen, beiger Wandfarbe, Marmorboden, Unterbauwaschbecken, Quarzit-Waschtisch, grauem Boden und Falttür-Duschabtrennung in Los Angeles
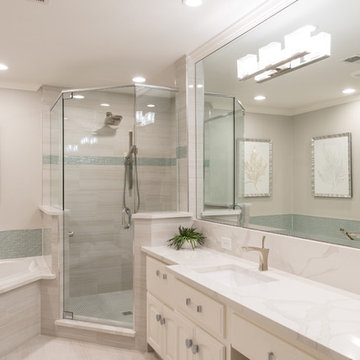
Michael Hunter Photography
Großes Klassisches Badezimmer En Suite mit grauen Schränken, Eckdusche, Toilette mit Aufsatzspülkasten, blauen Fliesen, Glasfliesen, grauer Wandfarbe, Porzellan-Bodenfliesen, Unterbauwaschbecken, Quarzwerkstein-Waschtisch, grauem Boden, Falttür-Duschabtrennung, Eckbadewanne und profilierten Schrankfronten in Dallas
Großes Klassisches Badezimmer En Suite mit grauen Schränken, Eckdusche, Toilette mit Aufsatzspülkasten, blauen Fliesen, Glasfliesen, grauer Wandfarbe, Porzellan-Bodenfliesen, Unterbauwaschbecken, Quarzwerkstein-Waschtisch, grauem Boden, Falttür-Duschabtrennung, Eckbadewanne und profilierten Schrankfronten in Dallas
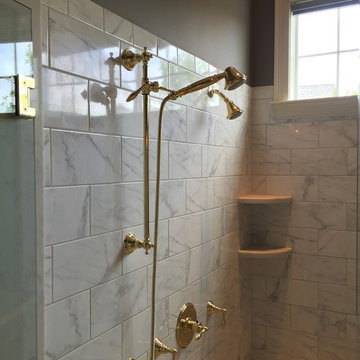
This client hired us to remodel the original builder grade shower in his townhome. We expanded the shower footprint to 6X3.5. Installed Wedi wateproofing before we tiled. Quartz was used for the jambs, threshold, seat and shelves. Client matched the plumbing fixture finish to the rest of the brass fixtures. And the finishing touch is the frameless shower inclosure.
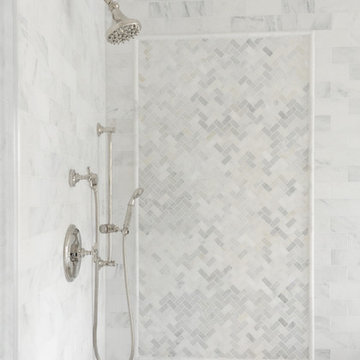
Modernes Badezimmer mit Unterbauwaschbecken, profilierten Schrankfronten, weißen Schränken, Eckbadewanne, Eckdusche, grauer Wandfarbe und weißen Fliesen in Washington, D.C.
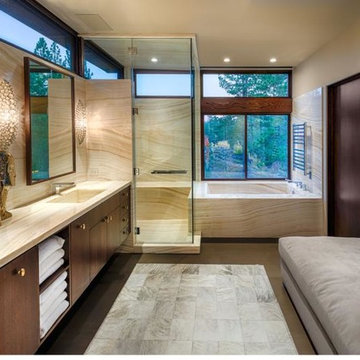
Großes Modernes Badezimmer mit dunklen Holzschränken, Eckbadewanne, Eckdusche, beigen Fliesen, beiger Wandfarbe, dunklem Holzboden, integriertem Waschbecken und Falttür-Duschabtrennung in Sacramento
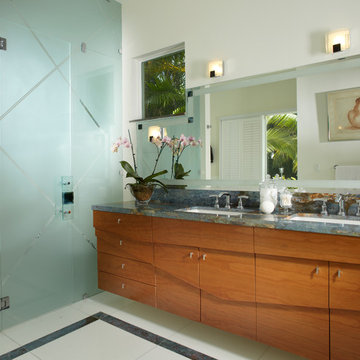
Modern - Contemporary Interior Designs By J Design Group in Miami, Florida.
Aventura Magazine selected one of our contemporary interior design projects and they said:
Shortly after Jennifer Corredor’s interior design clients bought a four-bedroom, three bath home last year, the couple suffered through a period of buyer’s remorse.
While they loved the Bay Harbor Islands location and the 4,000-square-foot, one-story home’s potential for beauty and ample entertaining space, they felt the living and dining areas were too restricted and looked very small. They feared they had bought the wrong house. “My clients thought the brown wall separating these spaces from the kitchen created a somber mood and darkness, and they were unhappy after they had bought the house,” says Corredor of the J. Design Group in Coral Gables. “So we decided to renovate and tear down the wall to make a galley kitchen.” Mathy Garcia Chesnick, a sales director with Cervera Real Estate, and husband Andrew Chesnick, an executive for the new Porsche Design Tower residential project in Sunny Isles, liked the idea of incorporating the kitchen area into the living and dining spaces. Since they have two young children, the couple felt those areas were too narrow for easy, open living. At first, Corredor was afraid a structural beam could get in the way and impede the restoration process. But after doing research, she learned that problem did not exist, and there was nothing to hinder the project from moving forward. So she collapsed the wall to create one large kitchen, living and dining space. Then she changed the flooring, using 36x36-inch light slabs of gold Bianco marble, replacing the wood that had been there before. This process also enlarged the look of the space, giving it lightness, brightness and zoom. “By eliminating the wall and adding the marble we amplified the new and expanded public area,” says Corredor, who is known for optimizing space in creative ways. “And I used sheer white window treatments which further opened things up creating an airy, balmy space. The transformation is astonishing! It looks like a different place.” Part of that transformation included stripping the “awful” brown kitchen cabinets and replacing them with clean-lined, white ones from Italy. She also added a functional island and mint chocolate granite countertops. At one end of the kitchen space, Corredor designed dark wood shelving where Mathy displays her collection of cookbooks. “Mathy cooks a great deal, and they entertain on a regular basis,” says Corredor. “The island we created is where she likes to serve the kids breakfast and have family members gather. And when they have a dinner party, everyone can mill in and out of the kitchen-galley, dining and living areas while able to see everything going on around them. It looks and functions so much better.” Corredor extended the Bianco marble flooring to other open areas of the house, nearly everywhere except for the bedrooms. She also changed the powder room, which is annexed to the kitchen. She applied white linear glass on the walls and added a new white square sink by Hastings. Clean and fresh, the room is reminiscent of a little jewel box. I n the living room, Corredor designed a showpiece wall unit of exotic cherry wood with an aqua center to bring back some warmth that modernizing naturally strips away. The designer also changed the room’s lighting, introducing a new system that eschews a switch. Instead, it works by remote and also dims to create various moods for different social engagements. “The lighting is wonderful and enhances everything else we have done in these open spaces,” says Corredor. T he dining room overlooks the pool and yard, with large, floorto- ceiling window brings the outdoors inside. A chandelier above the dining table is another expression of openness, like the lens of a person’s eyeglasses. “We wanted this unusual piece because its sort of translucence takes you outside without ever moving from the room,” explains Corredor. “The family members love seeing the yard and pool from the living and dining space. It’s also great for entertaining friends and business associates. They can get a real feel for the subtropical elegance of Miami.” N earby, the front door was originally brown so she repainted it a sleek lacquered white. This bright consistency helps maintain a constant eye flow from one section of the open areas to another. Everything is visible in the new extended space and creates a bright and inviting atmosphere. “It was important to modernize and update the house without totally changing the character,” says Corredor. “We organized everything well and it turned out beautifully, just as we envisioned it.” While nothing on the home’s exterior was changed, Corredor worked her magic in the master bedroom by adding panels with a wavelike motif to again bring elements of the outside in. The room is austere and clean lined, elegant, peaceful and not cluttered with unnecessary furnishings. In the master bath, Corredor removed the existing cabinets and made another large cherry wood cabinet, this time with double sinks for husband and wife. She also added frosted green glass to give a spa-like aura to the spacious room. T hroughout the house are splashy canvases from Mathy’s personal art collection. She likes to add color to the decor through the art while the backdrops remain a soothing white. The end result is a divine, refined interior, light, bright and open. “The owners are thrilled, and we were able to complete the renovation in a few months,” says Corredor. “Everything turned out how it should be.”
J Design Group
Call us.
305-444-4611
Miami modern,
Contemporary Interior Designers,
Modern Interior Designers,
Coco Plum Interior Designers,
Sunny Isles Interior Designers,
Pinecrest Interior Designers,
J Design Group interiors,
South Florida designers,
Best Miami Designers,
Miami interiors,
Miami décor,
Miami Beach Designers,
Best Miami Interior Designers,
Miami Beach Interiors,
Luxurious Design in Miami,
Top designers,
Deco Miami,
Luxury interiors,
Miami Beach Luxury Interiors,
Miami Interior Design,
Miami Interior Design Firms,
Beach front,
Top Interior Designers,
top décor,
Top Miami Decorators,
Miami luxury condos,
modern interiors,
Modern,
Pent house design,
white interiors,
Top Miami Interior Decorators,
Top Miami Interior Designers,
Modern Designers in Miami,
J Design Group
Call us.
305-444-4611
www.JDesignGroup.com
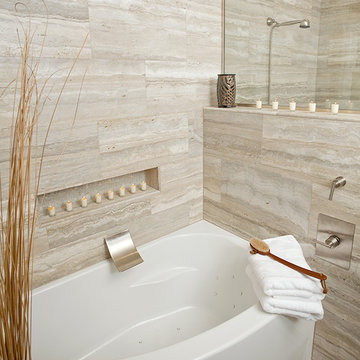
A dull, drab circa 1980’s monolithic cultured marble tub dominated this master bathroom. Incorporating a new exterior door within the existing space (while keeping the main components) added to the challenge of updating this 2-decade-old space. With a minimal amount of plumbing work in the concrete slab, the designers were able to remove the large, unused tub and add a curved tub that fit the homeowners’ needs and add a dramatic, but elegant, flair.
Relocating the water closet was considered. However, the designers felt it wasn’t warranted as an added value to the overall design. The final outcome is proof that sometimes more demo isn’t necessary.
Honed Italian marble on two walls, in addition to the custom shower, reflected the homeowner’s heritage and added a rustic element to the contemporary room. Large, linear porcelain floor tiles balance the visual character of the marble walls.
Dark walnut cabinetry transformed the old, short, white vanity from “blah” to “BAM”! A furniture-style linen cabinet keeps you on your toes with a resin insert panel instead of glass. Another intriguing element! Pull-out cabinet storage and drawers keep items within easy reach. Long, skinny mirrors flanked by Italian glass sconces continue the familial ties to the homeland.
Finally, 12” thick knee walls provide shampoo storage within the shower and give dramatic prominence to this corner of the room. Frameless glass allows the eye to take in all the beautiful details, from the lively-veined marble and shimmering accent tiles to the gracious curve of the tub and filler to the soft palette of everything combined. A modern, elegant, yet restful atmosphere indeed!
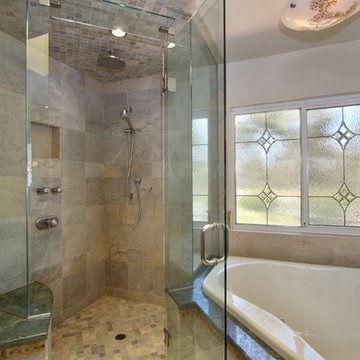
Master Bathroom
Klassisches Badezimmer mit Eckdusche, Marmor-Waschbecken/Waschtisch, Eckbadewanne, grauen Fliesen, Steinfliesen, beiger Wandfarbe und Marmorboden in San Diego
Klassisches Badezimmer mit Eckdusche, Marmor-Waschbecken/Waschtisch, Eckbadewanne, grauen Fliesen, Steinfliesen, beiger Wandfarbe und Marmorboden in San Diego
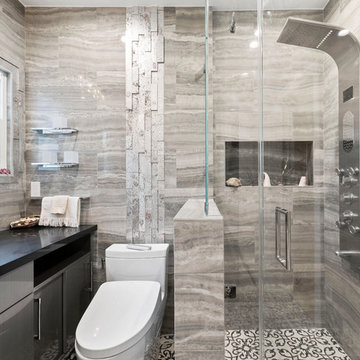
The master bathroom features a custom flat panel vanity with Caesarstone countertop, onyx look porcelain wall tiles, patterned cement floor tiles and a metallic look accent tile around the mirror, over the toilet and on the shampoo niche.
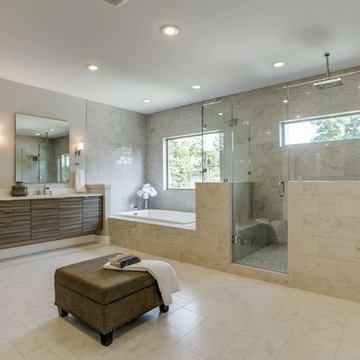
Großes Uriges Badezimmer En Suite mit flächenbündigen Schrankfronten, braunen Schränken, Eckbadewanne, Eckdusche, Wandtoilette mit Spülkasten, gelben Fliesen, Porzellanfliesen, beiger Wandfarbe, Porzellan-Bodenfliesen, Unterbauwaschbecken, Marmor-Waschbecken/Waschtisch, beigem Boden, Falttür-Duschabtrennung, brauner Waschtischplatte, WC-Raum, Doppelwaschbecken und schwebendem Waschtisch in Dallas
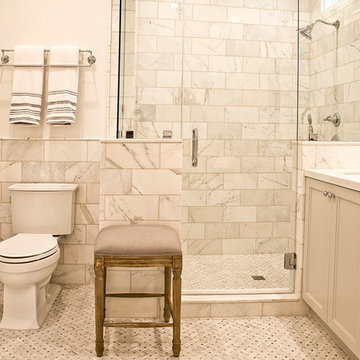
A beautiful designed bathroom with custom cabinet, calacatta marble tiles with white counters, stainless steal hardware and fixtures. Taken by: Ella Bar
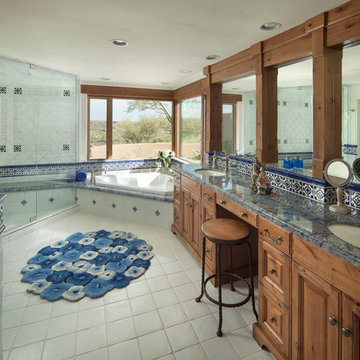
Michael Baxter, Baxter Imaging
Großes Mediterranes Badezimmer En Suite mit Unterbauwaschbecken, profilierten Schrankfronten, Eckbadewanne, Eckdusche, blauen Fliesen, Terrakottaboden, Wandtoilette mit Spülkasten, weißer Wandfarbe, Granit-Waschbecken/Waschtisch, dunklen Holzschränken und blauer Waschtischplatte in Phoenix
Großes Mediterranes Badezimmer En Suite mit Unterbauwaschbecken, profilierten Schrankfronten, Eckbadewanne, Eckdusche, blauen Fliesen, Terrakottaboden, Wandtoilette mit Spülkasten, weißer Wandfarbe, Granit-Waschbecken/Waschtisch, dunklen Holzschränken und blauer Waschtischplatte in Phoenix
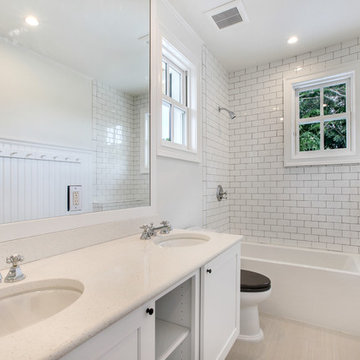
Tucked away in the North Beach ocean district of Delray Beach, this unique custom home features the pool and deck in the front of the home. Upon entrance to the authentic Chicago Brick paved driveway, you will notice no garage present, nor an entry door. In replacement, louvered gates and shutters with white framed french doors wrap the exterior of the home. With the focus of the home on beautiful outdoor living spaces, including a large covered loggia, second floor balconies, and gorgeous landscape, this South Florida beach house encompasses a relaxing retreat sensation. Interior features such as drift wood floors, painted mosaics, custom handmade Mexican tiles, and vintage inspired interior doors bring tradition alive. Robert Stevens Photography
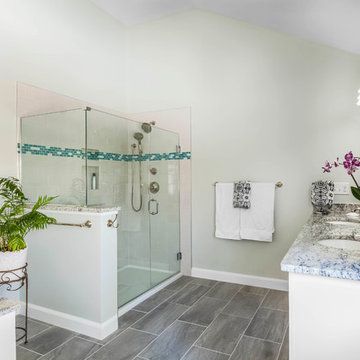
Photo Credits: Greg Perko Photography
Großes Klassisches Badezimmer En Suite mit Schrankfronten mit vertiefter Füllung, weißen Schränken, Eckbadewanne, Eckdusche, Toilette mit Aufsatzspülkasten, Keramikfliesen, grüner Wandfarbe, Keramikboden, Unterbauwaschbecken, Granit-Waschbecken/Waschtisch, farbigen Fliesen und grauem Boden in Boston
Großes Klassisches Badezimmer En Suite mit Schrankfronten mit vertiefter Füllung, weißen Schränken, Eckbadewanne, Eckdusche, Toilette mit Aufsatzspülkasten, Keramikfliesen, grüner Wandfarbe, Keramikboden, Unterbauwaschbecken, Granit-Waschbecken/Waschtisch, farbigen Fliesen und grauem Boden in Boston
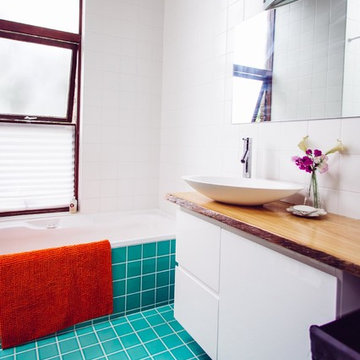
Hipster Mum
Mittelgroßes Duschbad mit integriertem Waschbecken, Kassettenfronten, weißen Schränken, Mineralwerkstoff-Waschtisch, Eckbadewanne, Eckdusche, Wandtoilette, blauen Fliesen, Glasfliesen, weißer Wandfarbe und Keramikboden in Sydney
Mittelgroßes Duschbad mit integriertem Waschbecken, Kassettenfronten, weißen Schränken, Mineralwerkstoff-Waschtisch, Eckbadewanne, Eckdusche, Wandtoilette, blauen Fliesen, Glasfliesen, weißer Wandfarbe und Keramikboden in Sydney

Download our free ebook, Creating the Ideal Kitchen. DOWNLOAD NOW
What’s the next best thing to a tropical vacation in the middle of a Chicago winter? Well, how about a tropical themed bath that works year round? The goal of this bath was just that, to bring some fun, whimsy and tropical vibes!
We started out by making some updates to the built in bookcase leading into the bath. It got an easy update by removing all the stained trim and creating a simple arched opening with a few floating shelves for a much cleaner and up-to-date look. We love the simplicity of this arch in the space.
Now, into the bathroom design. Our client fell in love with this beautiful handmade tile featuring tropical birds and flowers and featuring bright, vibrant colors. We played off the tile to come up with the pallet for the rest of the space. The cabinetry and trim is a custom teal-blue paint that perfectly picks up on the blue in the tile. The gold hardware, lighting and mirror also coordinate with the colors in the tile.
Because the house is a 1930’s tudor, we played homage to that by using a simple black and white hex pattern on the floor and retro style hardware that keep the whole space feeling vintage appropriate. We chose a wall mount unpolished brass hardware faucet which almost gives the feel of a tropical fountain. It just works. The arched mirror continues the arch theme from the bookcase.
For the shower, we chose a coordinating antique white tile with the same tropical tile featured in a shampoo niche where we carefully worked to get a little bird almost standing on the niche itself. We carried the gold fixtures into the shower, and instead of a shower door, the shower features a simple hinged glass panel that is easy to clean and allows for easy access to the shower controls.
Designed by: Susan Klimala, CKBD
Photography by: Michael Kaskel
For more design inspiration go to: www.kitchenstudio-ge.com
Badezimmer mit Eckbadewanne und Eckdusche Ideen und Design
6