Badezimmer mit Eckbadewanne und eingebautem Waschtisch Ideen und Design
Suche verfeinern:
Budget
Sortieren nach:Heute beliebt
141 – 160 von 1.245 Fotos
1 von 3

Mittelgroßes Modernes Badezimmer En Suite mit flächenbündigen Schrankfronten, schwarzen Schränken, Eckbadewanne, Eckdusche, Wandtoilette mit Spülkasten, beigen Fliesen, Marmorfliesen, weißer Wandfarbe, Marmorboden, Unterbauwaschbecken, Marmor-Waschbecken/Waschtisch, beigem Boden, offener Dusche, beiger Waschtischplatte, Doppelwaschbecken und eingebautem Waschtisch in Miami
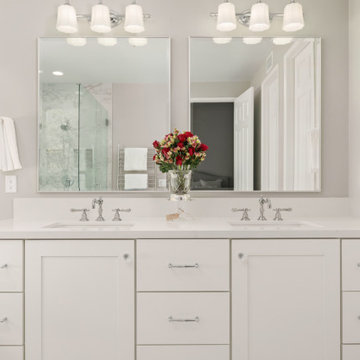
This all white bathroom radiates a calm and peaceful mood. The star of the bathroom is the basket weave patterned floor that flows into the shower. The chrome and crystal finished hardware give this bathroom a joyful spark. Have a spa day at home and unwind from the stress of daily life in the large white tub sitting by the window. Hot towels included with the electrically heated towel warming rack!

Kleines Modernes Kinderbad mit Schrankfronten im Shaker-Stil, hellen Holzschränken, Eckbadewanne, Toilette mit Aufsatzspülkasten, weißen Fliesen, Metrofliesen, weißer Wandfarbe, Keramikboden, Laminat-Waschtisch, grauem Boden, grüner Waschtischplatte, Wandnische, Doppelwaschbecken und eingebautem Waschtisch in Sonstige

Our design studio worked magic on this dated '90s home, turning it into a stylish haven for our delighted clients. Through meticulous design and planning, we executed a refreshing modern transformation, breathing new life into the space.
In this bathroom design, we embraced a bright, airy ambience with neutral palettes accented by playful splashes of beautiful blue. The result is a space that combines serenity and a touch of fun.
---
Project completed by Wendy Langston's Everything Home interior design firm, which serves Carmel, Zionsville, Fishers, Westfield, Noblesville, and Indianapolis.
For more about Everything Home, see here: https://everythinghomedesigns.com/
To learn more about this project, see here:
https://everythinghomedesigns.com/portfolio/shades-of-blue/

Honoring the craftsman home but adding an asian feel was the goal of this remodel. The bathroom was designed for 3 boys growing up not their teen years. We wanted something cool and fun, that they can grow into and feel good getting ready in the morning. We removed an exiting walking closet and shifted the shower down a few feet to make room this custom cherry wood built in cabinet. The door, window and baseboards are all made of cherry and have a simple detail that coordinates beautifully with the simple details of this craftsman home. The variation in the green tile is a great combo with the natural red tones of the cherry wood. By adding the black and white matte finish tile, it gave the space a pop of color it much needed to keep it fun and lively. A custom oxblood faux leather mirror will be added to the project along with a lime wash wall paint to complete the original design scheme.
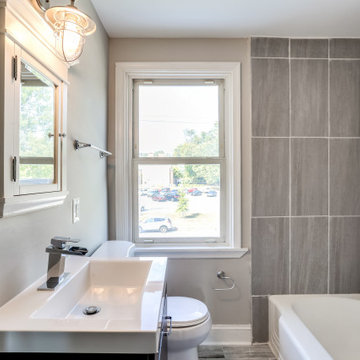
Kleines Klassisches Kinderbad mit Schrankfronten im Shaker-Stil, braunen Schränken, Eckbadewanne, Toilette mit Aufsatzspülkasten, grauen Fliesen, Keramikfliesen, grauer Wandfarbe, Laminat, Einbauwaschbecken, Mineralwerkstoff-Waschtisch, grauem Boden, weißer Waschtischplatte, Einzelwaschbecken und eingebautem Waschtisch in Baltimore
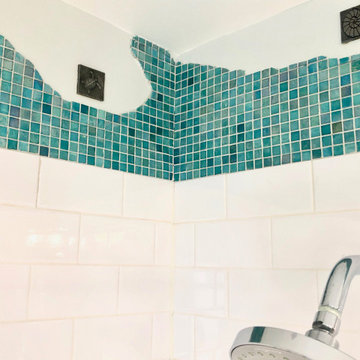
A simple, inexpensive, unique detail was created by hand cutting mosaic tile in a wave pattern. Sea animals themed pewter tiles were placed judiciously within the wave pattern.
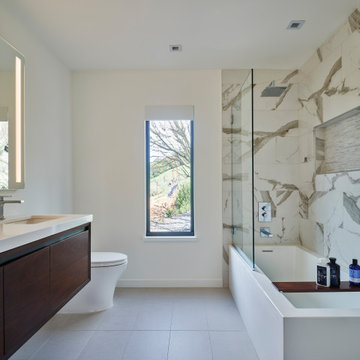
This Scandinavian-style home is a true masterpiece in minimalist design, perfectly blending in with the natural beauty of Moraga's rolling hills. With an elegant fireplace and soft, comfortable seating, the living room becomes an ideal place to relax with family. The revamped kitchen boasts functional features that make cooking a breeze, and the cozy dining space with soft wood accents creates an intimate atmosphere for family dinners or entertaining guests. The luxurious bedroom offers sprawling views that take one’s breath away. The back deck is the ultimate retreat, providing an abundance of stunning vistas to enjoy while basking in the sunshine. The sprawling deck, complete with a Finnish sauna and outdoor shower, is the perfect place to unwind and take in the magnificent views. From the windows and floors to the kitchen and bathrooms, everything has been carefully curated to create a serene and bright space that exudes Scandinavian charisma.
---Project by Douglah Designs. Their Lafayette-based design-build studio serves San Francisco's East Bay areas, including Orinda, Moraga, Walnut Creek, Danville, Alamo Oaks, Diablo, Dublin, Pleasanton, Berkeley, Oakland, and Piedmont.
For more about Douglah Designs, click here: http://douglahdesigns.com/
To learn more about this project, see here: https://douglahdesigns.com/featured-portfolio/scandinavian-home-design-moraga
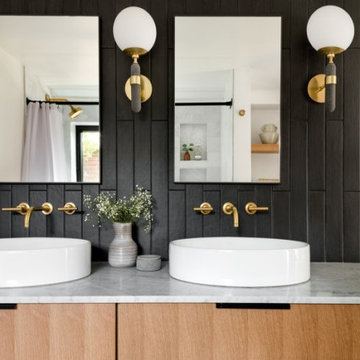
Set in the charming neighborhood of Wedgwood, this Cape Cod-style home needed a major update to satisfy our client's lifestyle needs. The living room, dining room, and kitchen were all separated, making it hard for our clients to carry out day-to-day life with small kids or adequately entertain. Our client also loved to cook for her family, so having a large open concept kitchen where she could cook, keep tabs on the kids, and entertain simultaneously was very important. To accommodate those needs, we bumped out the back and side of the house and eliminated all the walls in the home's communal areas. Adding on to the back of the house also created space in the basement where they could add a separate entrance and mudroom.
We wanted to make sure to blend the character of this home with the client's love for color, modern flare, and updated finishes. So we decided to keep the original fireplace and give it a fresh look with tile, add new hardwood in a lighter stain to match the existing and bring in pops of color through the kitchen cabinets and furnishings. New windows, siding, and a fresh coat of paint were added to give this home the curbside appeal it deserved.
In the second phase of this remodel, we transformed the basement bathroom and storage room into a primary suite. With the addition of baby number three, our clients wanted to create a retreat they could call their own. Bringing in soft, muted tones made their bedroom feel calm and collected, a relaxing place to land after a busy day. With our client’s love of patterned tile, we decided to go a little bolder in the bathroom with the flooring and vanity wall. Adding the marble in the shower and on the countertop helped balance the bold tile choices and keep both spaces feeling cohesive.
---
Project designed by interior design studio Kimberlee Marie Interiors. They serve the Seattle metro area including Seattle, Bellevue, Kirkland, Medina, Clyde Hill, and Hunts Point.
For more about Kimberlee Marie Interiors, see here: https://www.kimberleemarie.com/
To learn more about this project, see here
https://www.kimberleemarie.com/wedgwoodremodel
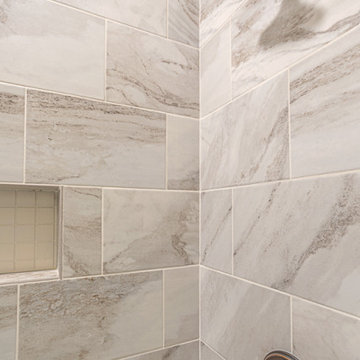
Mittelgroßes Klassisches Kinderbad mit Schrankfronten im Shaker-Stil, beigen Schränken, Eckbadewanne, Wandtoilette mit Spülkasten, grauen Fliesen, Fliesen in Holzoptik, grauer Wandfarbe, Fliesen in Holzoptik, Unterbauwaschbecken, Granit-Waschbecken/Waschtisch, grauem Boden, grauer Waschtischplatte, Doppelwaschbecken und eingebautem Waschtisch in Sonstige

Modernes Badezimmer mit Eckbadewanne, Nasszelle, weißen Fliesen, Porzellan-Bodenfliesen, Aufsatzwaschbecken, Quarzwerkstein-Waschtisch, offener Dusche, Einzelwaschbecken und eingebautem Waschtisch in Perth
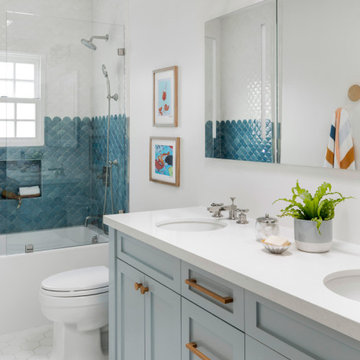
Our La Cañada studio designed this lovely home, keeping with the fun, cheerful personalities of the homeowner. The entry runner from Annie Selke is the perfect introduction to the house and its playful palette, adding a welcoming appeal. In the dining room, a beautiful, iconic Schumacher wallpaper was one of our happy finishes whose vines and garden colors begged for more vibrant colors to complement it. So we added bold green color to the trims, doors, and windows, enhancing the playful appeal. In the family room, we used a soft palette with pale blue, soft grays, and warm corals, reminiscent of pastel house palettes and crisp white trim that reflects the turquoise waters and white sandy beaches of Bermuda! The formal living room looks elegant and sophisticated, with beautiful furniture in soft blue and pastel green. The curtains nicely complement the space, and the gorgeous wooden center table anchors the space beautifully. In the kitchen, we added a custom-built, happy blue island that sits beneath the house’s namesake fabric, Hydrangea Heaven.
---Project designed by Courtney Thomas Design in La Cañada. Serving Pasadena, Glendale, Monrovia, San Marino, Sierra Madre, South Pasadena, and Altadena.
For more about Courtney Thomas Design, see here: https://www.courtneythomasdesign.com/
To learn more about this project, see here:
https://www.courtneythomasdesign.com/portfolio/elegant-family-home-la-canada/
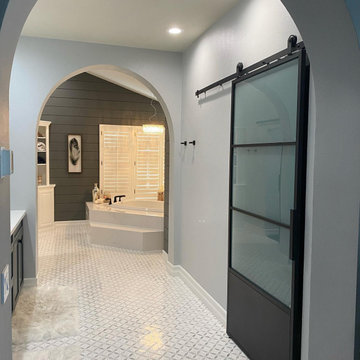
Who wouldn't love to enjoy a "wine down" in this gorgeous primary bath? We gutted everything in this space, but kept the tub area. We updated the tub area with a quartz surround to modernize, installed a gorgeous water jet mosaic all over the floor and added a dark shiplap to tie in the custom vanity cabinets and barn doors. The separate double shower feels like a room in its own with gorgeous tile inset shampoo shelf and updated plumbing fixtures.
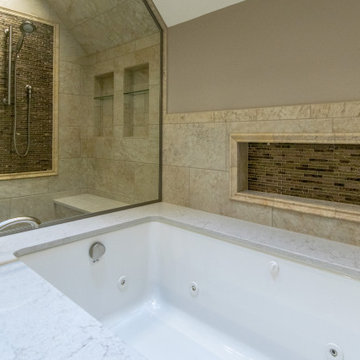
Large Custom Bathroom Remodel with Custom Tile Shower Walls & Fixtures
A unique upscale trend for custom shower rooms is gaining popularity with homeowners. Large format marble tiles on the walls and contrasting stone patterns on the fixture wall, was a perfect combination!

Imaginez entrer dans une salle de bain qui ne se contente pas d'être fonctionnelle, mais qui vous transporte dans un autre monde. À première vue, cette salle ressemble plus à une suite d'hôtel de luxe qu'à une pièce d'une résidence privée.
Au centre, trône majestueusement une baignoire îlot, évoquant les spas haut de gamme, où chaque bain se transforme en une expérience délicieuse, presque royale. Le choix de cette baignoire n'était pas anodin. Avec ses courbes gracieuses et sa finition impeccable, elle est le point focal de la pièce, invitant quiconque la regarde à s'y immerger, à se détendre et à se déconnecter du monde extérieur.
Mais ce n'est pas tout. Cette salle de bain est également dotée d'une double douche, renforçant cette sensation d'espace et de luxe. Chacune des douches a été conçue pour offrir une expérience incomparable, rappelant les douches des suites les plus prestigieuses des hôtels internationaux. Leur taille généreuse, conjuguée à des finitions de haute qualité, garantit un confort optimal et un véritable moment d'évasion.
Esthétiquement, les matériaux choisis, les couleurs et les luminaires ont été méticuleusement sélectionnés pour renforcer cette impression d'opulence. Tout, des carreaux au robinet, a été pensé dans le moindre détail pour refléter l'excellence.
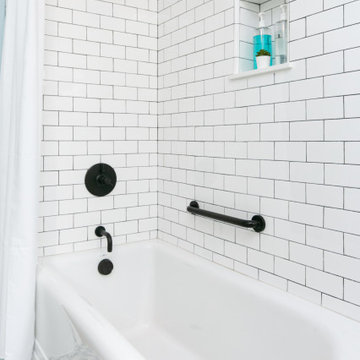
his Mid-town Ventura guest bath was in desperate need of remodeling. The alcove (3 sided) tub completely closed off the already small space. We knocked out that wing wall, picked a light and bright palette which gave us an opportunity to pick a fun and adventurous floor! Click through to see the dramatic before and after photos! If you are interested in remodeling your home, or know someone who is, I serve all of Ventura County. Designer: Crickett Kinser Design Firm: Kitchen Places Ventura Photo Credits: UpMarket Photo
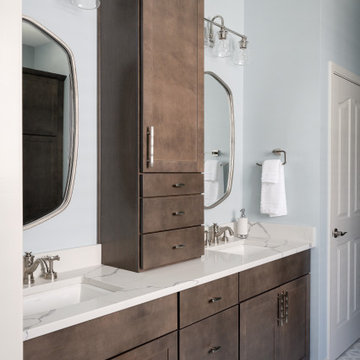
Our design studio worked magic on this dated '90s home, turning it into a stylish haven for our delighted clients. Through meticulous design and planning, we executed a refreshing modern transformation, breathing new life into the space.
In this bathroom design, we embraced a bright, airy ambience with neutral palettes accented by playful splashes of beautiful blue. The result is a space that combines serenity and a touch of fun.
---
Project completed by Wendy Langston's Everything Home interior design firm, which serves Carmel, Zionsville, Fishers, Westfield, Noblesville, and Indianapolis.
For more about Everything Home, see here: https://everythinghomedesigns.com/
To learn more about this project, see here:
https://everythinghomedesigns.com/portfolio/shades-of-blue/
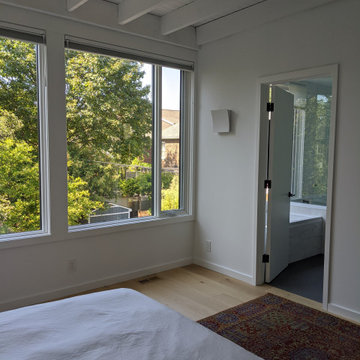
Mittelgroßes Nordisches Badezimmer En Suite mit flächenbündigen Schrankfronten, weißen Schränken, Eckbadewanne, weißen Fliesen, weißer Wandfarbe, hellem Holzboden, Unterbauwaschbecken, Mineralwerkstoff-Waschtisch, braunem Boden, Doppelwaschbecken, eingebautem Waschtisch und freigelegten Dachbalken in Toronto
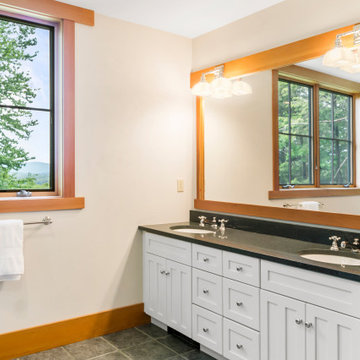
Großes Rustikales Badezimmer En Suite mit grauen Schränken, Eckbadewanne, Eckdusche, weißer Wandfarbe, Unterbauwaschbecken, Speckstein-Waschbecken/Waschtisch, grauem Boden, Falttür-Duschabtrennung, schwarzer Waschtischplatte, Doppelwaschbecken und eingebautem Waschtisch in Sonstige
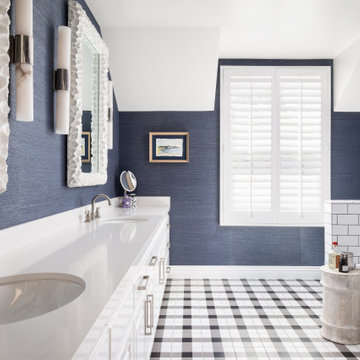
Beach house on the harbor in Newport with coastal décor and bright inviting colors.
Kleines Maritimes Kinderbad mit Kassettenfronten, Toilette mit Aufsatzspülkasten, blauen Fliesen, Keramikfliesen, weißer Wandfarbe, Keramikboden, Unterbauwaschbecken, Quarzwerkstein-Waschtisch, weißer Waschtischplatte, eingebautem Waschtisch, Tapetenwänden, weißen Schränken, Eckbadewanne, Duschnische, blauem Boden, Falttür-Duschabtrennung und Doppelwaschbecken in Orange County
Kleines Maritimes Kinderbad mit Kassettenfronten, Toilette mit Aufsatzspülkasten, blauen Fliesen, Keramikfliesen, weißer Wandfarbe, Keramikboden, Unterbauwaschbecken, Quarzwerkstein-Waschtisch, weißer Waschtischplatte, eingebautem Waschtisch, Tapetenwänden, weißen Schränken, Eckbadewanne, Duschnische, blauem Boden, Falttür-Duschabtrennung und Doppelwaschbecken in Orange County
Badezimmer mit Eckbadewanne und eingebautem Waschtisch Ideen und Design
8