Badezimmer mit Eckbadewanne und grauen Fliesen Ideen und Design
Suche verfeinern:
Budget
Sortieren nach:Heute beliebt
21 – 40 von 2.736 Fotos
1 von 3
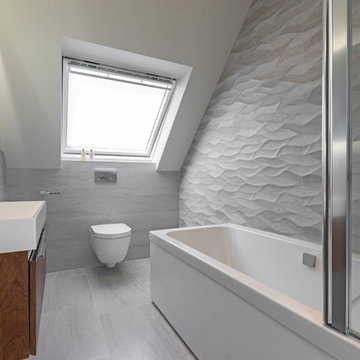
Mittelgroßes Modernes Badezimmer mit flächenbündigen Schrankfronten, dunklen Holzschränken, Eckbadewanne, Wandtoilette, grauer Wandfarbe, Wandwaschbecken, grauem Boden und grauen Fliesen in London
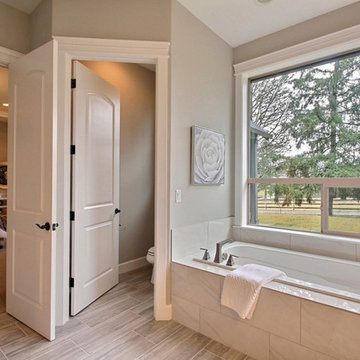
Tile Countertops + Flooring by Macadam Floor & Design - https://goo.gl/r5rCto
Faucets by Delta - https://goo.gl/6LUyJ5
Ashlyn Series - https://goo.gl/ZO9CLF
Custom Storage by Northwoods Cabinets - https://goo.gl/tkQPFk
Paint by Sherwin Williams - https://goo.gl/nb9e74
Windows by Milgard Window + Door - https://goo.gl/fYU68l
Style Line Series - https://goo.gl/ISdDZL
Supplied by TroyCo - https://goo.gl/wihgo9
Lighting by Destination Lighting - https://goo.gl/mA8XYX
Furnishings by Uttermost - https://goo.gl/46Fi0h
Lexington - https://goo.gl/n24xdU
and Emerald Home Furnishings - https://goo.gl/tTPKar
Designed & Built by Cascade West Development Inc
Cascade West Facebook: https://goo.gl/MCD2U1
Cascade West Website: https://goo.gl/XHm7Un
Photography by ExposioHDR - Portland, Or
Exposio Facebook: https://goo.gl/SpSvyo
Exposio Website: https://goo.gl/Cbm8Ya
Original Plans by Alan Mascord Design Associates - https://goo.gl/Fg3nFk
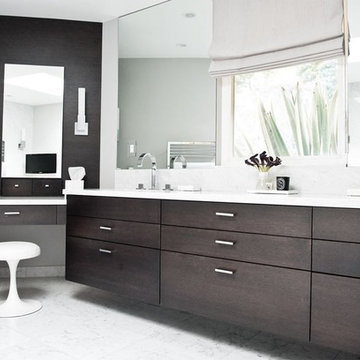
Stunning rift oak master bathroom remodel with Carrera marble.
Mittelgroßes Modernes Badezimmer En Suite mit flächenbündigen Schrankfronten, dunklen Holzschränken, Eckbadewanne, offener Dusche, Toilette mit Aufsatzspülkasten, grauen Fliesen, weißen Fliesen, Steinplatten, weißer Wandfarbe, Marmor-Waschbecken/Waschtisch, weißem Boden, Marmorboden und Unterbauwaschbecken in San Francisco
Mittelgroßes Modernes Badezimmer En Suite mit flächenbündigen Schrankfronten, dunklen Holzschränken, Eckbadewanne, offener Dusche, Toilette mit Aufsatzspülkasten, grauen Fliesen, weißen Fliesen, Steinplatten, weißer Wandfarbe, Marmor-Waschbecken/Waschtisch, weißem Boden, Marmorboden und Unterbauwaschbecken in San Francisco

Family Bathroom in Coogee Home
Mittelgroßes Maritimes Kinderbad mit verzierten Schränken, hellbraunen Holzschränken, Eckbadewanne, Eckdusche, Toilette mit Aufsatzspülkasten, grauen Fliesen, Mosaikfliesen, grauer Wandfarbe, Porzellan-Bodenfliesen, Mineralwerkstoff-Waschtisch, grauem Boden, Falttür-Duschabtrennung, weißer Waschtischplatte, Einzelwaschbecken und schwebendem Waschtisch in Sydney
Mittelgroßes Maritimes Kinderbad mit verzierten Schränken, hellbraunen Holzschränken, Eckbadewanne, Eckdusche, Toilette mit Aufsatzspülkasten, grauen Fliesen, Mosaikfliesen, grauer Wandfarbe, Porzellan-Bodenfliesen, Mineralwerkstoff-Waschtisch, grauem Boden, Falttür-Duschabtrennung, weißer Waschtischplatte, Einzelwaschbecken und schwebendem Waschtisch in Sydney

Two very cramped en-suite shower rooms have been reconfigured and reconstructed to provide a single spacious and very functional en-suite bathroom.
The work undertaken included the planning of the 2 bedrooms and the new en-suite, structural alterations to allow the wall between the original en-suites to be removed allowing them to be combined. Ceilings and floors have been levelled and reinforced, loft space and external walls all thermally insulated.
A new pressurised hot water system has been introduced allowing the removal of a pumped system, 2 electric showers and the 2 original hot and cold water tanks which has the added advantage of creating additional storage space.
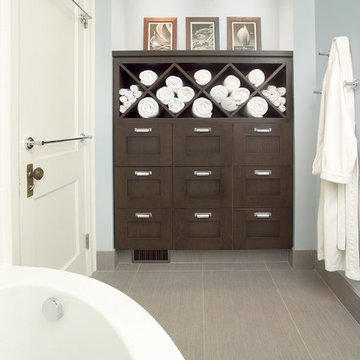
Arnal Photography
Klassisches Badezimmer mit Eckbadewanne, dunklen Holzschränken, Waschtisch aus Holz, grauen Fliesen, Porzellanfliesen, Porzellan-Bodenfliesen und Schrankfronten im Shaker-Stil in Toronto
Klassisches Badezimmer mit Eckbadewanne, dunklen Holzschränken, Waschtisch aus Holz, grauen Fliesen, Porzellanfliesen, Porzellan-Bodenfliesen und Schrankfronten im Shaker-Stil in Toronto
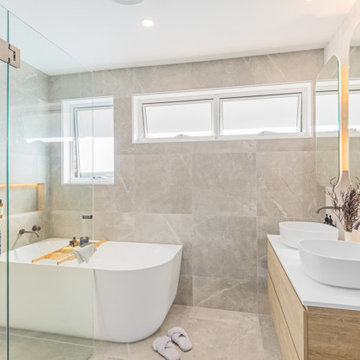
Mittelgroßes Modernes Badezimmer En Suite mit flächenbündigen Schrankfronten, hellen Holzschränken, Eckbadewanne, offener Dusche, Toilette mit Aufsatzspülkasten, grauen Fliesen, Aufsatzwaschbecken, grauem Boden, Falttür-Duschabtrennung, weißer Waschtischplatte, Wandnische, Doppelwaschbecken und schwebendem Waschtisch in Sydney

Custom bath. Wood ceiling. Round circle window.
.
.
#payneandpayne #homebuilder #custombuild #remodeledbathroom #custombathroom #ohiocustomhomes #dreamhome #nahb #buildersofinsta #beforeandafter #huntingvalley #clevelandbuilders #AtHomeCLE .
.?@paulceroky
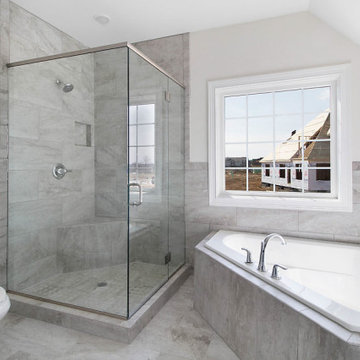
Mittelgroßes Klassisches Badezimmer En Suite mit Schrankfronten mit vertiefter Füllung, grauen Schränken, Eckbadewanne, Eckdusche, grauen Fliesen, Keramikfliesen, Quarzwerkstein-Waschtisch, Falttür-Duschabtrennung, weißer Waschtischplatte, Doppelwaschbecken und eingebautem Waschtisch in Sonstige
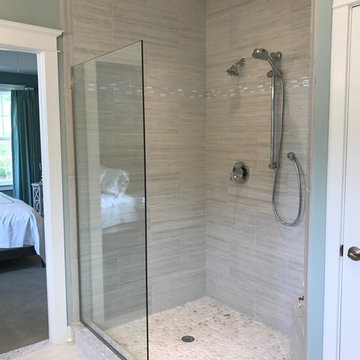
Mittelgroßes Maritimes Badezimmer En Suite mit Schrankfronten mit vertiefter Füllung, grauen Schränken, Eckbadewanne, bodengleicher Dusche, grauen Fliesen, Keramikfliesen, grüner Wandfarbe, Keramikboden, integriertem Waschbecken, Marmor-Waschbecken/Waschtisch, grauem Boden und offener Dusche in Wilmington
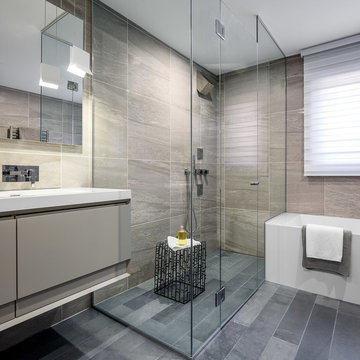
Design & Supply by Astro
Photo by Doublespace Photography
This modern bath has clean lines, with a touch of warmth and a relaxing feel to it.
Fixtures, vanity, tub, electric mirror and tiles supplied by Astro Design Centre in Ottawa.

Bathroom Projects in Essex County NJ. We do all kinds of bath remodeling, be it just flooring, or vanity and full renovation. Luxury homes in Short Hills. This is a full home renovation.
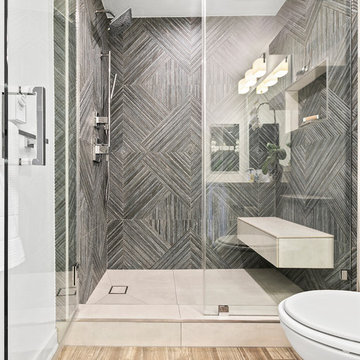
Master bathroom featuring Noa-L Vancouver porcelain wall tiles and porcelain floor tiles, both from Spazio LA Tile Gallery.
Mittelgroßes Klassisches Kinderbad mit Eckbadewanne, grauen Fliesen, Porzellanfliesen und weißer Wandfarbe in Los Angeles
Mittelgroßes Klassisches Kinderbad mit Eckbadewanne, grauen Fliesen, Porzellanfliesen und weißer Wandfarbe in Los Angeles
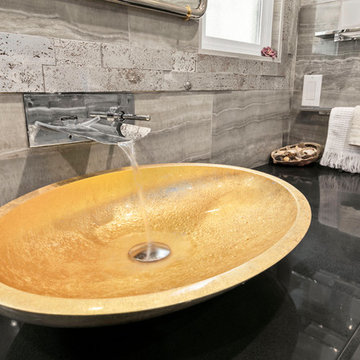
The master bathroom features a custom flat panel vanity with Caesarstone countertop, onyx look porcelain wall tiles, patterned cement floor tiles and a metallic look accent tile around the mirror, over the toilet and on the shampoo niche. The golden sink creates a focal point while still matching the look of the bathroom.
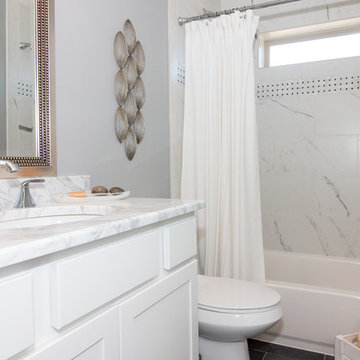
Mittelgroßes Klassisches Kinderbad mit Schrankfronten im Shaker-Stil, weißen Schränken, Eckbadewanne, Duschbadewanne, Wandtoilette mit Spülkasten, grauer Wandfarbe, Unterbauwaschbecken, Marmor-Waschbecken/Waschtisch, grauen Fliesen, Porzellanfliesen, Porzellan-Bodenfliesen und grauem Boden in Chicago
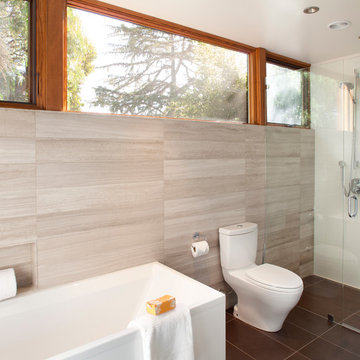
Master bath has high windows that borrow light from the next door backyard. Limestone walls provide a neutral backdrop to the white Toto and Duravit toilet and bath. Shower has no threshold or curb and slopes downward to the flush strip drain at the wall.
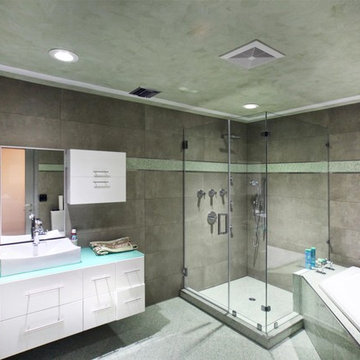
Master bathroom.
Großes Modernes Badezimmer En Suite mit flächenbündigen Schrankfronten, weißen Schränken, Eckbadewanne, Eckdusche, grauen Fliesen, Zementfliesen, grauer Wandfarbe, Keramikboden, Aufsatzwaschbecken und Glaswaschbecken/Glaswaschtisch in Los Angeles
Großes Modernes Badezimmer En Suite mit flächenbündigen Schrankfronten, weißen Schränken, Eckbadewanne, Eckdusche, grauen Fliesen, Zementfliesen, grauer Wandfarbe, Keramikboden, Aufsatzwaschbecken und Glaswaschbecken/Glaswaschtisch in Los Angeles
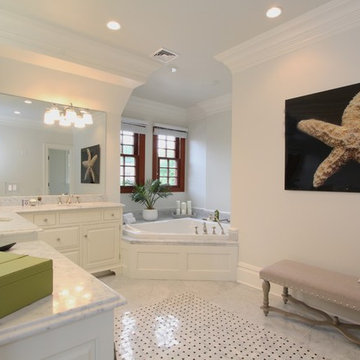
Greenwich CT, Luxury Master Bathroom Suite. The accents of silver, nailhead studded linen bench, and the acrylic starfish artwork elevate the sophistication of this bright bathroom.
Birgit Anich Staging & Interiors
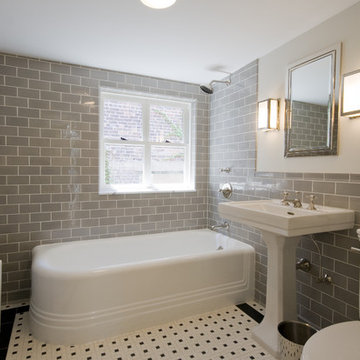
Klassisches Badezimmer mit Sockelwaschbecken, Metrofliesen, Eckbadewanne und grauen Fliesen in New York

This bathroom needed some major updating and style. My goal was to bring in better storage solutions while also highlighting the architecture of this quirky space. By removing the wall that divided the entry from the tub and flipping the entry door to open the other direction the space appears twice as large and created a much better flow. This layout change also allowed for a larger vanity
Badezimmer mit Eckbadewanne und grauen Fliesen Ideen und Design
2