Badezimmer mit Eckbadewanne und Keramikboden Ideen und Design
Suche verfeinern:
Budget
Sortieren nach:Heute beliebt
221 – 240 von 5.217 Fotos
1 von 3
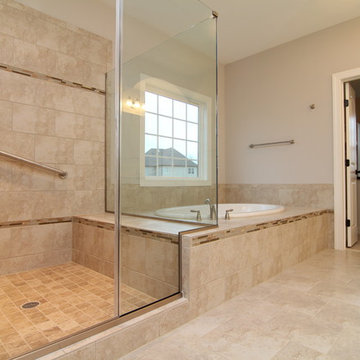
Master suite bath with a his and her vanity design in white cabinets with barrel vault ceilings above. Large soaking tub and huge glass surround shower.
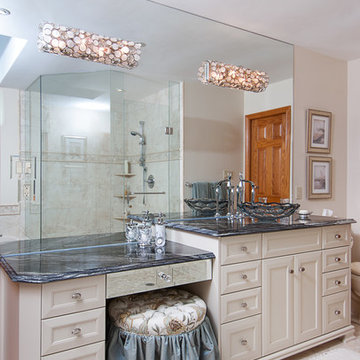
Emperical Photographic Arts
Großes Klassisches Badezimmer En Suite mit Aufsatzwaschbecken, Schrankfronten mit vertiefter Füllung, Duschnische, weißen Schränken, Eckbadewanne, Toilette mit Aufsatzspülkasten, beiger Wandfarbe, Keramikboden, Kalkstein-Waschbecken/Waschtisch, beigem Boden und Falttür-Duschabtrennung in Toronto
Großes Klassisches Badezimmer En Suite mit Aufsatzwaschbecken, Schrankfronten mit vertiefter Füllung, Duschnische, weißen Schränken, Eckbadewanne, Toilette mit Aufsatzspülkasten, beiger Wandfarbe, Keramikboden, Kalkstein-Waschbecken/Waschtisch, beigem Boden und Falttür-Duschabtrennung in Toronto
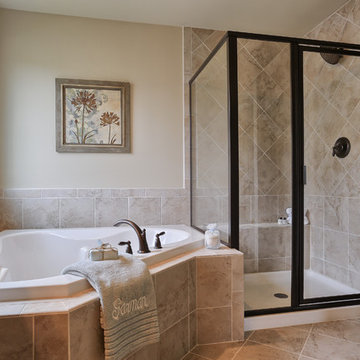
An arched doorway leads into the separate toilet room. (Click on image to see arched doorway).
Großes Klassisches Badezimmer En Suite mit profilierten Schrankfronten, hellbraunen Holzschränken, Eckbadewanne, Eckdusche, Wandtoilette mit Spülkasten, beigen Fliesen, Keramikfliesen, beiger Wandfarbe, Keramikboden, Einbauwaschbecken und Marmor-Waschbecken/Waschtisch in Sonstige
Großes Klassisches Badezimmer En Suite mit profilierten Schrankfronten, hellbraunen Holzschränken, Eckbadewanne, Eckdusche, Wandtoilette mit Spülkasten, beigen Fliesen, Keramikfliesen, beiger Wandfarbe, Keramikboden, Einbauwaschbecken und Marmor-Waschbecken/Waschtisch in Sonstige
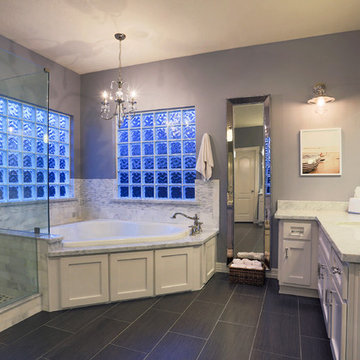
Modern master bathroom in Houston, Texas.
Mittelgroßes Klassisches Badezimmer En Suite mit weißen Schränken, Eckbadewanne, grauen Fliesen, grauer Wandfarbe, Keramikboden, Eckdusche, Unterbauwaschbecken, Schrankfronten im Shaker-Stil, Keramikfliesen und Marmor-Waschbecken/Waschtisch in Houston
Mittelgroßes Klassisches Badezimmer En Suite mit weißen Schränken, Eckbadewanne, grauen Fliesen, grauer Wandfarbe, Keramikboden, Eckdusche, Unterbauwaschbecken, Schrankfronten im Shaker-Stil, Keramikfliesen und Marmor-Waschbecken/Waschtisch in Houston
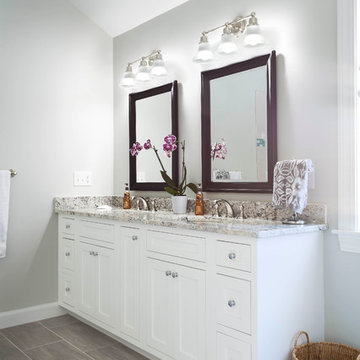
Photo Credits: Greg Perko Photography
Großes Klassisches Badezimmer En Suite mit Schrankfronten mit vertiefter Füllung, weißen Schränken, Eckbadewanne, Eckdusche, Toilette mit Aufsatzspülkasten, beigen Fliesen, Keramikfliesen, grüner Wandfarbe, Keramikboden, Unterbauwaschbecken und Granit-Waschbecken/Waschtisch in Boston
Großes Klassisches Badezimmer En Suite mit Schrankfronten mit vertiefter Füllung, weißen Schränken, Eckbadewanne, Eckdusche, Toilette mit Aufsatzspülkasten, beigen Fliesen, Keramikfliesen, grüner Wandfarbe, Keramikboden, Unterbauwaschbecken und Granit-Waschbecken/Waschtisch in Boston
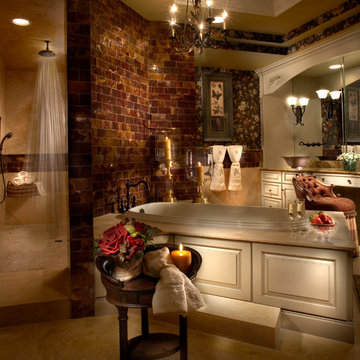
Großes Klassisches Badezimmer En Suite mit profilierten Schrankfronten, weißen Schränken, Eckbadewanne, offener Dusche, Toilette mit Aufsatzspülkasten, beigen Fliesen, weißen Fliesen, Steinfliesen, weißer Wandfarbe, Keramikboden, Einbauwaschbecken und Granit-Waschbecken/Waschtisch in Tampa
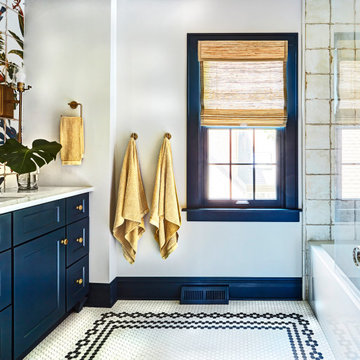
Download our free ebook, Creating the Ideal Kitchen. DOWNLOAD NOW
What’s the next best thing to a tropical vacation in the middle of a Chicago winter? Well, how about a tropical themed bath that works year round? The goal of this bath was just that, to bring some fun, whimsy and tropical vibes!
We started out by making some updates to the built in bookcase leading into the bath. It got an easy update by removing all the stained trim and creating a simple arched opening with a few floating shelves for a much cleaner and up-to-date look. We love the simplicity of this arch in the space.
Now, into the bathroom design. Our client fell in love with this beautiful handmade tile featuring tropical birds and flowers and featuring bright, vibrant colors. We played off the tile to come up with the pallet for the rest of the space. The cabinetry and trim is a custom teal-blue paint that perfectly picks up on the blue in the tile. The gold hardware, lighting and mirror also coordinate with the colors in the tile.
Because the house is a 1930’s tudor, we played homage to that by using a simple black and white hex pattern on the floor and retro style hardware that keep the whole space feeling vintage appropriate. We chose a wall mount unpolished brass hardware faucet which almost gives the feel of a tropical fountain. It just works. The arched mirror continues the arch theme from the bookcase.
For the shower, we chose a coordinating antique white tile with the same tropical tile featured in a shampoo niche where we carefully worked to get a little bird almost standing on the niche itself. We carried the gold fixtures into the shower, and instead of a shower door, the shower features a simple hinged glass panel that is easy to clean and allows for easy access to the shower controls.
Designed by: Susan Klimala, CKBD
Photography by: Michael Kaskel
For more design inspiration go to: www.kitchenstudio-ge.com
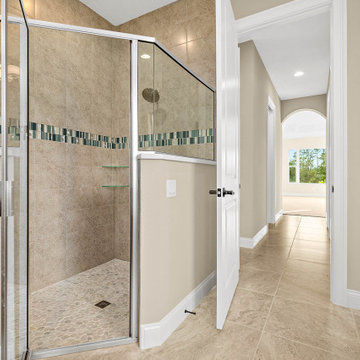
On a beautiful Florida day, the covered lanai is a great place to relax after a game of golf at one of the best courses in Florida! Great location just a minute walk to the club and practice range!
Upgraded finishes and designer details will be included throughout this quality built home including porcelain tile and crown molding in the main living areas, Kraftmaid cabinetry, KitchenAid appliances, granite and quartz countertops, security system and more. Very energy efficient home with LED lighting, vinyl Low-e windows, R-38 insulation and 15 SEER HVAC system. The open kitchen features a large island for casual dining and enjoy golf course views from your dining room looking through a large picturesque mitered glass window. Lawn maintenance and water for irrigation included in HOA fees.
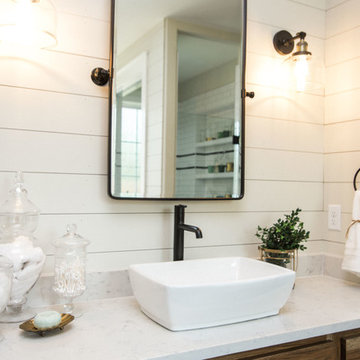
Ryan Price Studio
Großes Landhausstil Badezimmer En Suite mit flächenbündigen Schrankfronten, hellbraunen Holzschränken, Eckbadewanne, weißen Fliesen, Keramikfliesen, weißer Wandfarbe, Keramikboden, schwarzem Boden und weißer Waschtischplatte in Austin
Großes Landhausstil Badezimmer En Suite mit flächenbündigen Schrankfronten, hellbraunen Holzschränken, Eckbadewanne, weißen Fliesen, Keramikfliesen, weißer Wandfarbe, Keramikboden, schwarzem Boden und weißer Waschtischplatte in Austin
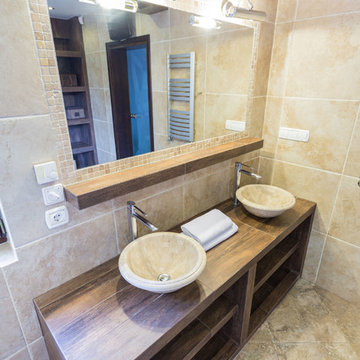
Two round ceramic sinks
Mittelgroßes Modernes Badezimmer En Suite mit verzierten Schränken, hellbraunen Holzschränken, Eckbadewanne, Eckdusche, Wandtoilette mit Spülkasten, beigen Fliesen, Keramikfliesen, beiger Wandfarbe, Keramikboden, integriertem Waschbecken, Waschtisch aus Holz, beigem Boden und Falttür-Duschabtrennung in Los Angeles
Mittelgroßes Modernes Badezimmer En Suite mit verzierten Schränken, hellbraunen Holzschränken, Eckbadewanne, Eckdusche, Wandtoilette mit Spülkasten, beigen Fliesen, Keramikfliesen, beiger Wandfarbe, Keramikboden, integriertem Waschbecken, Waschtisch aus Holz, beigem Boden und Falttür-Duschabtrennung in Los Angeles
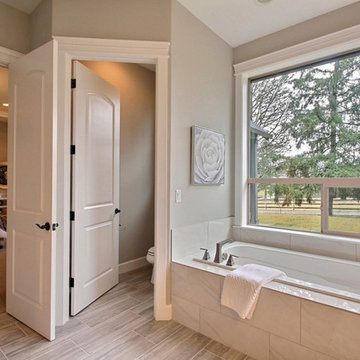
Tile Countertops + Flooring by Macadam Floor & Design - https://goo.gl/r5rCto
Faucets by Delta - https://goo.gl/6LUyJ5
Ashlyn Series - https://goo.gl/ZO9CLF
Custom Storage by Northwoods Cabinets - https://goo.gl/tkQPFk
Paint by Sherwin Williams - https://goo.gl/nb9e74
Windows by Milgard Window + Door - https://goo.gl/fYU68l
Style Line Series - https://goo.gl/ISdDZL
Supplied by TroyCo - https://goo.gl/wihgo9
Lighting by Destination Lighting - https://goo.gl/mA8XYX
Furnishings by Uttermost - https://goo.gl/46Fi0h
Lexington - https://goo.gl/n24xdU
and Emerald Home Furnishings - https://goo.gl/tTPKar
Designed & Built by Cascade West Development Inc
Cascade West Facebook: https://goo.gl/MCD2U1
Cascade West Website: https://goo.gl/XHm7Un
Photography by ExposioHDR - Portland, Or
Exposio Facebook: https://goo.gl/SpSvyo
Exposio Website: https://goo.gl/Cbm8Ya
Original Plans by Alan Mascord Design Associates - https://goo.gl/Fg3nFk
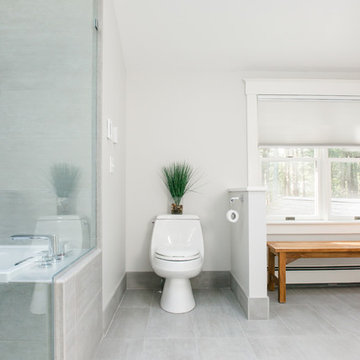
Kristina O'Brien Photography
Großes Klassisches Badezimmer En Suite mit flächenbündigen Schrankfronten, hellen Holzschränken, Eckbadewanne, Duschnische, Wandtoilette mit Spülkasten, weißen Fliesen, weißer Wandfarbe, Keramikboden und Unterbauwaschbecken in Portland Maine
Großes Klassisches Badezimmer En Suite mit flächenbündigen Schrankfronten, hellen Holzschränken, Eckbadewanne, Duschnische, Wandtoilette mit Spülkasten, weißen Fliesen, weißer Wandfarbe, Keramikboden und Unterbauwaschbecken in Portland Maine
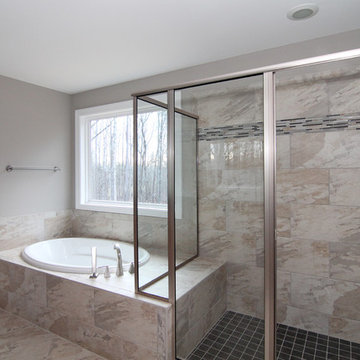
The square shower head is a popular choice in new home shower designs.
Mittelgroßes Klassisches Badezimmer En Suite mit Schrankfronten mit vertiefter Füllung, hellen Holzschränken, Eckbadewanne, Eckdusche, Toilette mit Aufsatzspülkasten, grauen Fliesen, Keramikfliesen, grauer Wandfarbe, Keramikboden, integriertem Waschbecken und Mineralwerkstoff-Waschtisch in Raleigh
Mittelgroßes Klassisches Badezimmer En Suite mit Schrankfronten mit vertiefter Füllung, hellen Holzschränken, Eckbadewanne, Eckdusche, Toilette mit Aufsatzspülkasten, grauen Fliesen, Keramikfliesen, grauer Wandfarbe, Keramikboden, integriertem Waschbecken und Mineralwerkstoff-Waschtisch in Raleigh
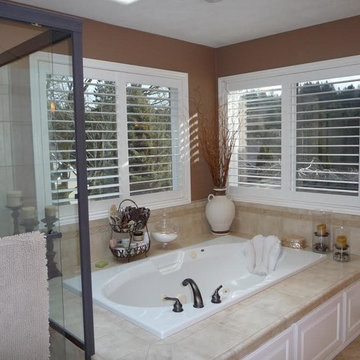
Window Treatments by Allure Window Coverings.
Contact us for a free estimate. 503-407-3206
Großes Klassisches Badezimmer En Suite mit profilierten Schrankfronten, weißen Schränken, Eckbadewanne, beigen Fliesen, Keramikfliesen, brauner Wandfarbe, Keramikboden, offener Dusche, Toilette mit Aufsatzspülkasten, Einbauwaschbecken und Beton-Waschbecken/Waschtisch in Portland
Großes Klassisches Badezimmer En Suite mit profilierten Schrankfronten, weißen Schränken, Eckbadewanne, beigen Fliesen, Keramikfliesen, brauner Wandfarbe, Keramikboden, offener Dusche, Toilette mit Aufsatzspülkasten, Einbauwaschbecken und Beton-Waschbecken/Waschtisch in Portland
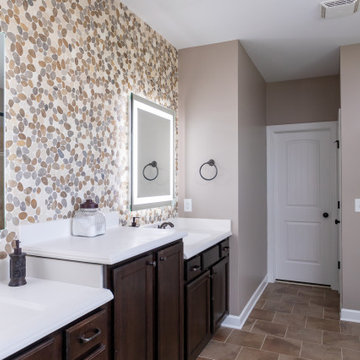
Up to the ceiling and wall to wall Flat Pebble Tile with 2 Lighted Mirrors turned this boring bath into a Modern Hotel Style On Suite. The mirrors can be dimmed and include backlight feature. The new chandelier, faucets and rain shower head add to the luxury.
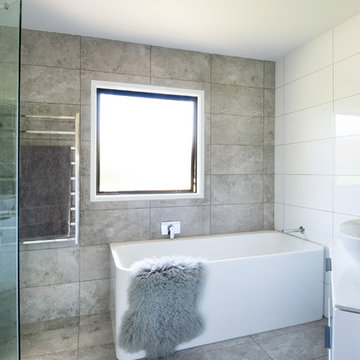
Fully renovated bathrooms with bespoke vanity cabinetry and engineered stone top supporting vessel basins. Aleysha Pangari Interior Design and Charlie Smith Photography
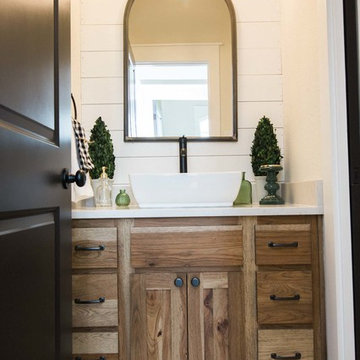
Ryan Price Studio
Kleines Country Duschbad mit flächenbündigen Schrankfronten, hellbraunen Holzschränken, Eckbadewanne, weißen Fliesen, Keramikfliesen, weißer Wandfarbe, Keramikboden, weißem Boden und weißer Waschtischplatte in Austin
Kleines Country Duschbad mit flächenbündigen Schrankfronten, hellbraunen Holzschränken, Eckbadewanne, weißen Fliesen, Keramikfliesen, weißer Wandfarbe, Keramikboden, weißem Boden und weißer Waschtischplatte in Austin
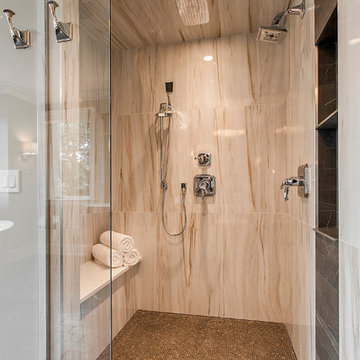
Kleines Klassisches Badezimmer mit verzierten Schränken, weißen Schränken, Eckbadewanne, Duschbadewanne, Wandtoilette mit Spülkasten, beigen Fliesen, Keramikfliesen, grauer Wandfarbe, Keramikboden, Unterbauwaschbecken und Quarzwerkstein-Waschtisch in Minneapolis
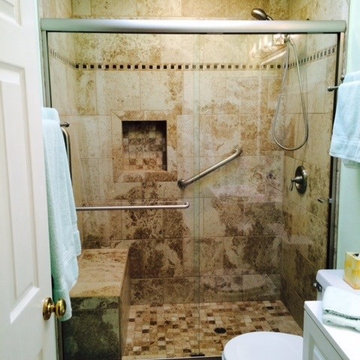
Kleines Modernes Duschbad mit profilierten Schrankfronten, weißen Schränken, Eckbadewanne, bodengleicher Dusche, Toilette mit Aufsatzspülkasten, gelben Fliesen, Mosaikfliesen, weißer Wandfarbe, Keramikboden, Einbauwaschbecken und Quarzwerkstein-Waschtisch in Los Angeles
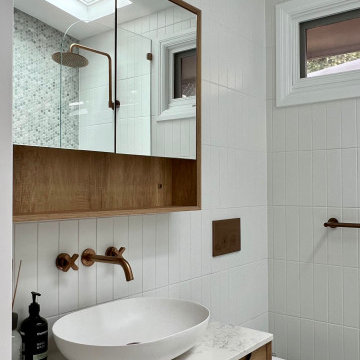
We were tasked to transform this long, narrow Victorian terrace into a modern space while maintaining some character from the era.
We completely re-worked the floor plan on this project. We opened up the back of this home, by removing a number of walls and levelling the floors throughout to create a space that flows harmoniously from the entry all the way through to the deck at the rear of the property.
Badezimmer mit Eckbadewanne und Keramikboden Ideen und Design
12