Badezimmer mit Eckdusche und beiger Waschtischplatte Ideen und Design
Suche verfeinern:
Budget
Sortieren nach:Heute beliebt
101 – 120 von 4.027 Fotos
1 von 3
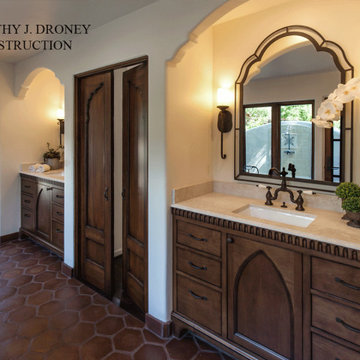
Old California Mission Style home remodeled from funky 1970's cottage with no style. Now this looks like a real old world home that fits right into the Ojai, California landscape. Handmade custom sized terra cotta tiles throughout, with dark stain and wax makes for a worn, used and real live texture from long ago. Wrought iron Spanish lighting, new glass doors and wood windows to capture the light and bright valley sun. The owners are from India, so we incorporated Indian designs and antiques where possible. An outdoor shower, and an outdoor hallway are new additions, along with the olive tree, craned in over the new roof. A courtyard with Spanish style outdoor fireplace with Indian overtones border the exterior of the courtyard. Distressed, stained and glazed ceiling beams, handmade doors and cabinetry help give an old world feel.
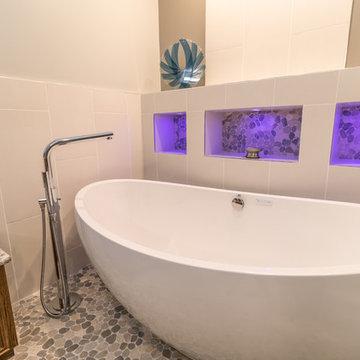
This Golden Valley Master bathroom was ready for a revamp. The 80’s jetted tub was non-functioning and never used, and the sponge paint had to go. The shower system had already been replaced by the homeowners with a new Corian shower surround and pan. Being repeat clients of Castle, the homeowners contacted their trusted design / build company for their new bathroom makeover.
The refreshed space includes an amazing freestanding soaker tub and Grohe tub filler spout. New sleek tile walls and simple tile floor were selected to create nice focal points on our tub features. A custom pebble tile floor from Ceramic Tileworks was installed with a soft wave to mimic the tubs curves. We used the pebble tile again as an accent inside the three new niches. The niches are not only beautiful accents of tile but also provide Chromotherapy in the bath for a spa feel with LED changing colored lighting. New vanity, dressing vanity, and benches were designed by Bayer Interior Woods to match the existing cabinetry in the whole home and topped off with New Cambria quartz countertops in the Bellingham design, Kohler sink, and Grohe faucets.
Our last finishing touches were new lighting, new bathroom accessories, and new heated towel bars to complete the spa-like master suite.
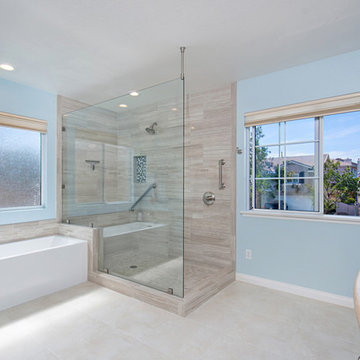
This spacious San Diego master bathroom was renovated with a large roman shower and jacuzzi soaking tub. All of the bathroom tile is from Arizona Tile matching Eramosa Sand Polished Tile. Check out the shower valve placed right at the beginning while the shower head is well deep inside the shower. Photos by Preview First
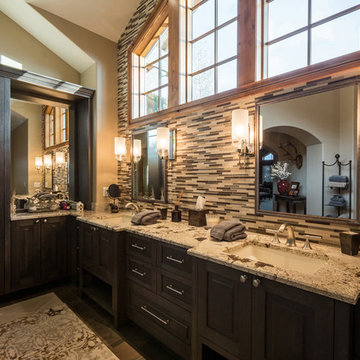
Dark walnut cabinets add a powerfully grounding element to this master bathroom. Metallic details of the scones and double faucets contribute to the vanity design. Even the colors of the grey towels are in a harmony with the grey cream and dark wood walnut cabinetry.
ULFBUILT- Custom home builders in Vail, Colorado.
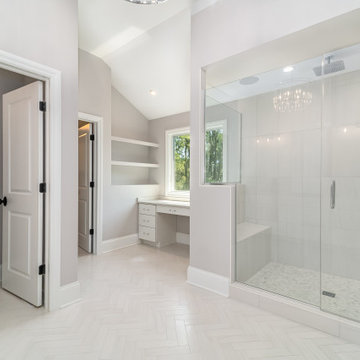
Ready to relax? This master bath offers a large rain shower with a bench and the large wall tile is just beautiful! Opposite the shower is the vanity with double sinks and more than enough of storage. There’s a sitting area with plenty of natural light and the pattern of the flooring adds to the sophistication of the bath!
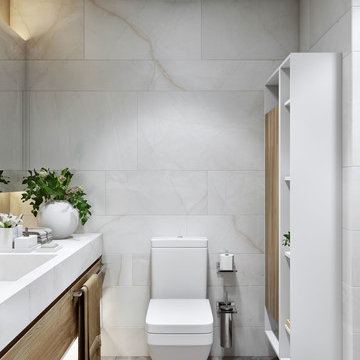
A classical bathroom design where the choice of color was mostly white.
Kleines Modernes Badezimmer En Suite mit flächenbündigen Schrankfronten, hellen Holzschränken, Eckbadewanne, Eckdusche, Wandtoilette, beigen Fliesen, Keramikfliesen, Keramikboden, gefliestem Waschtisch, beigem Boden und beiger Waschtischplatte in London
Kleines Modernes Badezimmer En Suite mit flächenbündigen Schrankfronten, hellen Holzschränken, Eckbadewanne, Eckdusche, Wandtoilette, beigen Fliesen, Keramikfliesen, Keramikboden, gefliestem Waschtisch, beigem Boden und beiger Waschtischplatte in London
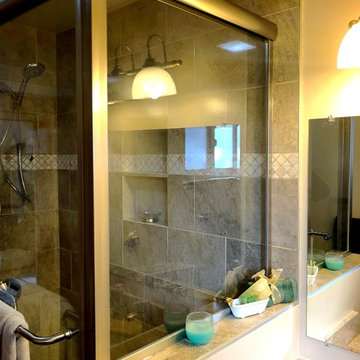
30 Years of Construction Experience in the Bay Area | Best of Houzz!
We are a passionate, family owned/operated local business in the Bay Area, California. At Lavan Construction, we create a fresh and fit environment with over 30 years of experience in building and construction in both domestic and international markets. We have a unique blend of leadership combining expertise in construction contracting and management experience from Fortune 500 companies. We commit to deliver you a world class experience within your budget and timeline while maintaining trust and transparency. At Lavan Construction, we believe relationships are the main component of any successful business and we stand by our motto: “Trust is the foundation we build on.”
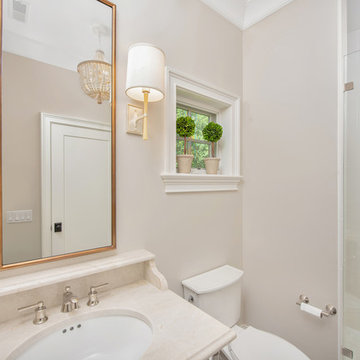
Guest bathroom
Mittelgroßes Duschbad mit Eckdusche, Toilette mit Aufsatzspülkasten, weißen Fliesen, Keramikfliesen, beiger Wandfarbe, Einbauwaschbecken, Granit-Waschbecken/Waschtisch, Falttür-Duschabtrennung und beiger Waschtischplatte in Chicago
Mittelgroßes Duschbad mit Eckdusche, Toilette mit Aufsatzspülkasten, weißen Fliesen, Keramikfliesen, beiger Wandfarbe, Einbauwaschbecken, Granit-Waschbecken/Waschtisch, Falttür-Duschabtrennung und beiger Waschtischplatte in Chicago

This Paradise Model ATU is extra tall and grand! As you would in you have a couch for lounging, a 6 drawer dresser for clothing, and a seating area and closet that mirrors the kitchen. Quartz countertops waterfall over the side of the cabinets encasing them in stone. The custom kitchen cabinetry is sealed in a clear coat keeping the wood tone light. Black hardware accents with contrast to the light wood. A main-floor bedroom- no crawling in and out of bed. The wallpaper was an owner request; what do you think of their choice?
The bathroom has natural edge Hawaiian mango wood slabs spanning the length of the bump-out: the vanity countertop and the shelf beneath. The entire bump-out-side wall is tiled floor to ceiling with a diamond print pattern. The shower follows the high contrast trend with one white wall and one black wall in matching square pearl finish. The warmth of the terra cotta floor adds earthy warmth that gives life to the wood. 3 wall lights hang down illuminating the vanity, though durning the day, you likely wont need it with the natural light shining in from two perfect angled long windows.
This Paradise model was way customized. The biggest alterations were to remove the loft altogether and have one consistent roofline throughout. We were able to make the kitchen windows a bit taller because there was no loft we had to stay below over the kitchen. This ATU was perfect for an extra tall person. After editing out a loft, we had these big interior walls to work with and although we always have the high-up octagon windows on the interior walls to keep thing light and the flow coming through, we took it a step (or should I say foot) further and made the french pocket doors extra tall. This also made the shower wall tile and shower head extra tall. We added another ceiling fan above the kitchen and when all of those awning windows are opened up, all the hot air goes right up and out.

Mittelgroßes Eklektisches Duschbad mit Schrankfronten mit vertiefter Füllung, Eckdusche, Terrakottafliesen, bunten Wänden, Terrakottaboden, Einbauwaschbecken, Granit-Waschbecken/Waschtisch, Falttür-Duschabtrennung, beiger Waschtischplatte, Einzelwaschbecken, freistehendem Waschtisch, Tapetenwänden, hellbraunen Holzschränken, farbigen Fliesen, roten Fliesen und braunem Boden in Los Angeles
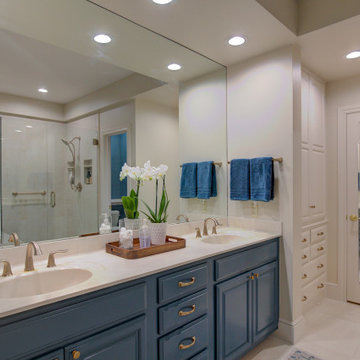
The master bathroom in a traditional home in South Tulsa was recently updated to remove 1990's elements such as bathroom carpet, floral wallpaper and visible cabinet hinges. The carpet was replaced with a neutral matte tile. The shower walls were tiled with a polished version of the floor tiles. The shower was expanded by incorporating part of the tub surround as a shower bench. A frameless shower also gives an expanded look to the shower. The result is an updated a new retreat for the homeowners.
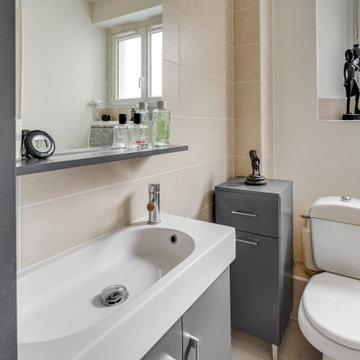
Réaménagement salle de bain
Kleines Modernes Duschbad mit grauen Schränken, Eckdusche, Toilette mit Aufsatzspülkasten, beigen Fliesen, Zementfliesen, beiger Wandfarbe, Zementfliesen für Boden, Trogwaschbecken, gefliestem Waschtisch, grauem Boden, Schiebetür-Duschabtrennung, beiger Waschtischplatte, Einzelwaschbecken und freistehendem Waschtisch in Paris
Kleines Modernes Duschbad mit grauen Schränken, Eckdusche, Toilette mit Aufsatzspülkasten, beigen Fliesen, Zementfliesen, beiger Wandfarbe, Zementfliesen für Boden, Trogwaschbecken, gefliestem Waschtisch, grauem Boden, Schiebetür-Duschabtrennung, beiger Waschtischplatte, Einzelwaschbecken und freistehendem Waschtisch in Paris
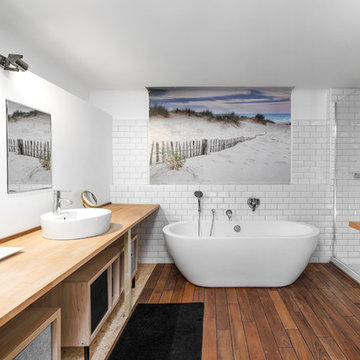
Skandinavisches Badezimmer En Suite mit offenen Schränken, freistehender Badewanne, weißen Fliesen, Metrofliesen, weißer Wandfarbe, braunem Holzboden, Falttür-Duschabtrennung, Eckdusche, Aufsatzwaschbecken, Waschtisch aus Holz, braunem Boden und beiger Waschtischplatte in Nizza
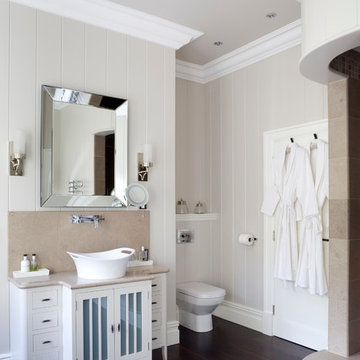
The contemporary bathrooms at Mr & Mrs Weatherhill's property in the Lake District truly exude timeless elegance.
This project was a great opportunity to supply top-end products creating a real Wow factor in the home. Brands such as Villeroy & Boch, Hansgrohe and Bisque are shown to their full advantage creating amazing bathrooms that reflect the owners' sense of aesthetics.
An excellent partnership was formed between ourselves and Paul Dixon Ltd, the highly skilled Project Manager / Building Contractor, whose attention to detail and stonemasonry expertise contributed to some truly stylish and timeless bathrooms.
Photos by Paul Craig (www.pcraig.co.uk) for James Hargreaves Bathrooms.
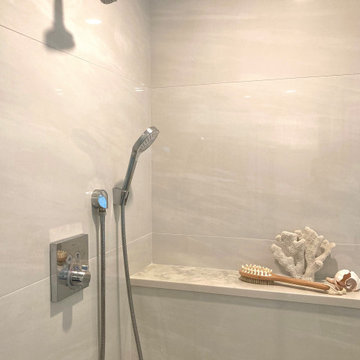
Custom shower featuring Hansgrohe shower head and hand held.
Geräumiges Maritimes Badezimmer En Suite mit hellen Holzschränken, freistehender Badewanne, Eckdusche, Wandtoilette mit Spülkasten, Porzellanfliesen, grüner Wandfarbe, Porzellan-Bodenfliesen, Unterbauwaschbecken, Quarzwerkstein-Waschtisch, beigem Boden, Falttür-Duschabtrennung, beiger Waschtischplatte, Wandnische, Doppelwaschbecken und freistehendem Waschtisch in Boston
Geräumiges Maritimes Badezimmer En Suite mit hellen Holzschränken, freistehender Badewanne, Eckdusche, Wandtoilette mit Spülkasten, Porzellanfliesen, grüner Wandfarbe, Porzellan-Bodenfliesen, Unterbauwaschbecken, Quarzwerkstein-Waschtisch, beigem Boden, Falttür-Duschabtrennung, beiger Waschtischplatte, Wandnische, Doppelwaschbecken und freistehendem Waschtisch in Boston
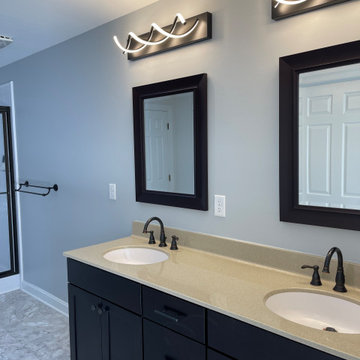
Großes Klassisches Badezimmer En Suite mit Schrankfronten im Shaker-Stil, eingebautem Waschtisch, braunen Schränken, Mineralwerkstoff-Waschtisch, beiger Waschtischplatte, Doppelwaschbecken, Eckdusche, Bidet, grauer Wandfarbe, Laminat, Unterbauwaschbecken, buntem Boden und Schiebetür-Duschabtrennung in Sonstige
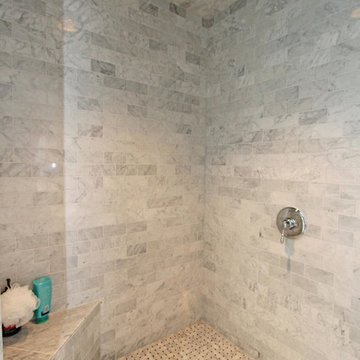
Großes Klassisches Badezimmer En Suite mit Schrankfronten im Shaker-Stil, weißen Schränken, freistehender Badewanne, Eckdusche, grauen Fliesen, Marmorfliesen, beiger Wandfarbe, Marmorboden, Unterbauwaschbecken, Mineralwerkstoff-Waschtisch, grauem Boden, Falttür-Duschabtrennung und beiger Waschtischplatte in Atlanta
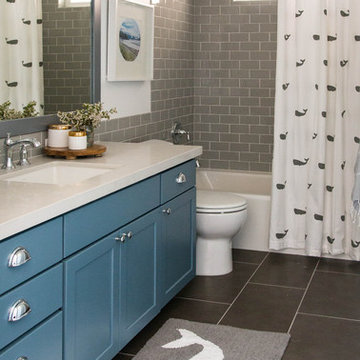
Rebecca Zajac
Landhausstil Badezimmer En Suite mit Schrankfronten im Shaker-Stil, blauen Schränken, freistehender Badewanne, Eckdusche, weißen Fliesen, Metrofliesen, beiger Wandfarbe, Keramikboden, Quarzit-Waschtisch, weißem Boden, Falttür-Duschabtrennung und beiger Waschtischplatte in Las Vegas
Landhausstil Badezimmer En Suite mit Schrankfronten im Shaker-Stil, blauen Schränken, freistehender Badewanne, Eckdusche, weißen Fliesen, Metrofliesen, beiger Wandfarbe, Keramikboden, Quarzit-Waschtisch, weißem Boden, Falttür-Duschabtrennung und beiger Waschtischplatte in Las Vegas
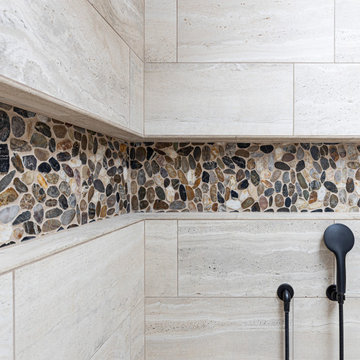
Accent niche want along the entire length of both back walls in the shower for plenty of shelf space. We had to build out the wall a bit to make this work.
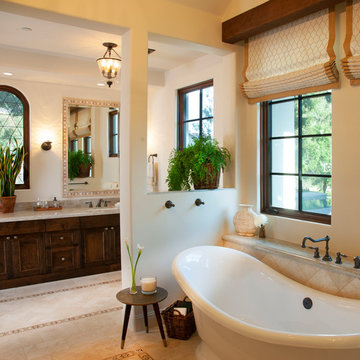
Ed Gohlich, Smith Brothers Construction
Mediterranes Duschbad mit Schrankfronten mit vertiefter Füllung, dunklen Holzschränken, freistehender Badewanne, Eckdusche, beigen Fliesen, Terrakottafliesen, weißer Wandfarbe, Travertin, Unterbauwaschbecken, Kalkstein-Waschbecken/Waschtisch, beigem Boden, Falttür-Duschabtrennung und beiger Waschtischplatte in San Diego
Mediterranes Duschbad mit Schrankfronten mit vertiefter Füllung, dunklen Holzschränken, freistehender Badewanne, Eckdusche, beigen Fliesen, Terrakottafliesen, weißer Wandfarbe, Travertin, Unterbauwaschbecken, Kalkstein-Waschbecken/Waschtisch, beigem Boden, Falttür-Duschabtrennung und beiger Waschtischplatte in San Diego
Badezimmer mit Eckdusche und beiger Waschtischplatte Ideen und Design
6