Badezimmer mit Eckdusche und grauer Waschtischplatte Ideen und Design
Suche verfeinern:
Budget
Sortieren nach:Heute beliebt
161 – 180 von 6.295 Fotos
1 von 3
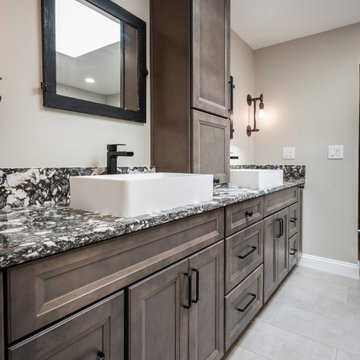
Custom Cabinetry: Homecrest, Bexley door style in Maple Anchor for the vanity, linen closet door, and cabinet over the toilet.
Hardware: Top Knobs, Devon collection Brixton Pull & Rigged Knob in the Black finish.
Countertop: Quartz from Cambria in Huntley with an eased edge and 6" splash.
Flooring: Iron, Pearl 12x24 porcelain tile from Happy Floors.

Camlin Custom Homes Courageous Model was built in Redfish Cove Community on the Manatee River at the Snead island Cut. This model features 2 master suites, one upstairs and one on the ground level. Both master suites include a well appointed spa like master bathroom with a walk out to a beautiful outdoor retreat. Everything in this home centers around the waterfront lifestyle and maximizing the natural beauty of the River and the boating lifestyle. This large upstairs Master Suite features a walk-out to a large front porch that overlooks the open water. Watch daily sunsets from this breezy open upstairs master bedroom and master bathroom.
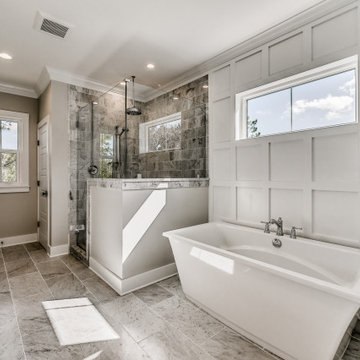
This 3000 SF farmhouse features four bedrooms and three baths over two floors. A first floor study can be used as a fifth bedroom. Open concept plan features beautiful kitchen with breakfast area and great room with fireplace. Butler's pantry leads to separate dining room. Upstairs, large master suite features a recessed ceiling and custom barn door leading to the marble master bath.

Großes Klassisches Badezimmer En Suite mit Kassettenfronten, blauen Schränken, Einbaubadewanne, Eckdusche, Wandtoilette mit Spülkasten, grauen Fliesen, Marmorfliesen, weißer Wandfarbe, Marmorboden, Unterbauwaschbecken, Quarzwerkstein-Waschtisch, grauem Boden, Falttür-Duschabtrennung, grauer Waschtischplatte, Wandnische, Doppelwaschbecken, freistehendem Waschtisch, Holzdielendecke und vertäfelten Wänden in Chicago
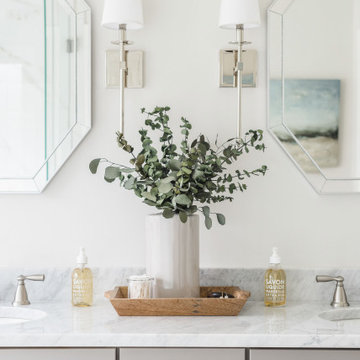
Photo Credit: Tiffany Ringwald
GC: Ekren Construction
Großes Klassisches Badezimmer En Suite mit Schrankfronten im Shaker-Stil, grauen Schränken, Eckdusche, Wandtoilette mit Spülkasten, weißen Fliesen, Porzellanfliesen, weißer Wandfarbe, Porzellan-Bodenfliesen, Unterbauwaschbecken, Marmor-Waschbecken/Waschtisch, beigem Boden, Falttür-Duschabtrennung und grauer Waschtischplatte in Charlotte
Großes Klassisches Badezimmer En Suite mit Schrankfronten im Shaker-Stil, grauen Schränken, Eckdusche, Wandtoilette mit Spülkasten, weißen Fliesen, Porzellanfliesen, weißer Wandfarbe, Porzellan-Bodenfliesen, Unterbauwaschbecken, Marmor-Waschbecken/Waschtisch, beigem Boden, Falttür-Duschabtrennung und grauer Waschtischplatte in Charlotte
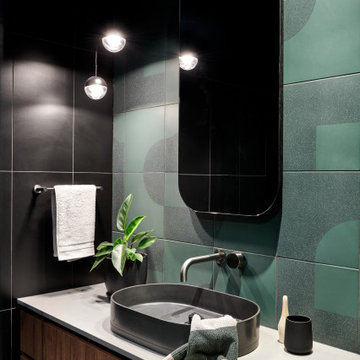
Dark and moody master ensuite featuring green porcelain tiles and walnut veneer custom vanity.
Kleines Nordisches Badezimmer mit dunklen Holzschränken, Einbaubadewanne, Eckdusche, grünen Fliesen, Porzellanfliesen, schwarzer Wandfarbe, Porzellan-Bodenfliesen, Aufsatzwaschbecken, Quarzwerkstein-Waschtisch, grünem Boden, offener Dusche und grauer Waschtischplatte in Sydney
Kleines Nordisches Badezimmer mit dunklen Holzschränken, Einbaubadewanne, Eckdusche, grünen Fliesen, Porzellanfliesen, schwarzer Wandfarbe, Porzellan-Bodenfliesen, Aufsatzwaschbecken, Quarzwerkstein-Waschtisch, grünem Boden, offener Dusche und grauer Waschtischplatte in Sydney
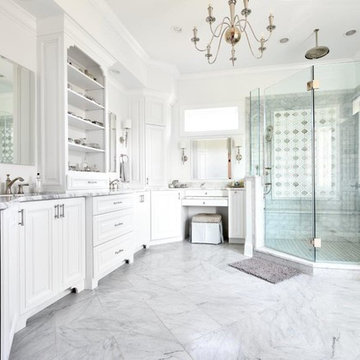
Modernes Badezimmer En Suite mit profilierten Schrankfronten, weißen Schränken, Eckdusche, grauen Fliesen, weißer Wandfarbe, Unterbauwaschbecken, grauem Boden, Falttür-Duschabtrennung, grauer Waschtischplatte, Marmorfliesen, Marmorboden und Marmor-Waschbecken/Waschtisch in Sonstige
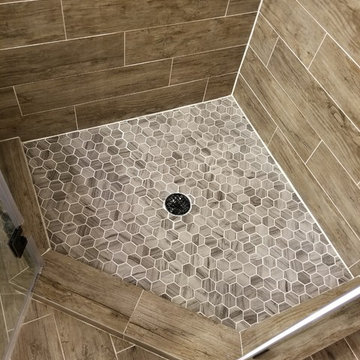
Mittelgroßes Uriges Duschbad mit Schränken im Used-Look, Eckdusche, braunen Fliesen, Porzellanfliesen, beiger Wandfarbe, Porzellan-Bodenfliesen, Aufsatzwaschbecken, Waschtisch aus Holz, braunem Boden, Falttür-Duschabtrennung und grauer Waschtischplatte in Baltimore

Established in 1895 as a warehouse for the spice trade, 481 Washington was built to last. With its 25-inch-thick base and enchanting Beaux Arts facade, this regal structure later housed a thriving Hudson Square printing company. After an impeccable renovation, the magnificent loft building’s original arched windows and exquisite cornice remain a testament to the grandeur of days past. Perfectly anchored between Soho and Tribeca, Spice Warehouse has been converted into 12 spacious full-floor lofts that seamlessly fuse Old World character with modern convenience. Steps from the Hudson River, Spice Warehouse is within walking distance of renowned restaurants, famed art galleries, specialty shops and boutiques. With its golden sunsets and outstanding facilities, this is the ideal destination for those seeking the tranquil pleasures of the Hudson River waterfront.
Expansive private floor residences were designed to be both versatile and functional, each with 3 to 4 bedrooms, 3 full baths, and a home office. Several residences enjoy dramatic Hudson River views.
This open space has been designed to accommodate a perfect Tribeca city lifestyle for entertaining, relaxing and working.
This living room design reflects a tailored “old world” look, respecting the original features of the Spice Warehouse. With its high ceilings, arched windows, original brick wall and iron columns, this space is a testament of ancient time and old world elegance.
The master bathroom was designed with tradition in mind and a taste for old elegance. it is fitted with a fabulous walk in glass shower and a deep soaking tub.
The pedestal soaking tub and Italian carrera marble metal legs, double custom sinks balance classic style and modern flair.
The chosen tiles are a combination of carrera marble subway tiles and hexagonal floor tiles to create a simple yet luxurious look.
Photography: Francis Augustine
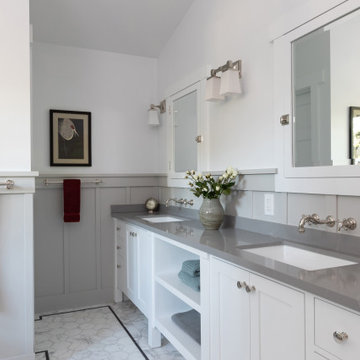
Großes Uriges Badezimmer En Suite mit Schrankfronten im Shaker-Stil, weißen Schränken, Eckdusche, weißen Fliesen, Keramikfliesen, weißer Wandfarbe, Marmorboden, Unterbauwaschbecken, Quarzwerkstein-Waschtisch, weißem Boden, Falttür-Duschabtrennung, grauer Waschtischplatte, Doppelwaschbecken, eingebautem Waschtisch, gewölbter Decke und vertäfelten Wänden in Los Angeles

Master Bathroom with flush inset shaker style doors/drawers, shiplap, board and batten.
Großes Modernes Badezimmer En Suite mit Schrankfronten im Shaker-Stil, weißen Schränken, freistehender Badewanne, Eckdusche, Toilette mit Aufsatzspülkasten, weißen Fliesen, Keramikboden, Unterbauwaschbecken, Granit-Waschbecken/Waschtisch, buntem Boden, Falttür-Duschabtrennung, grauer Waschtischplatte, Doppelwaschbecken, eingebautem Waschtisch, gewölbter Decke, vertäfelten Wänden und grauer Wandfarbe in Houston
Großes Modernes Badezimmer En Suite mit Schrankfronten im Shaker-Stil, weißen Schränken, freistehender Badewanne, Eckdusche, Toilette mit Aufsatzspülkasten, weißen Fliesen, Keramikboden, Unterbauwaschbecken, Granit-Waschbecken/Waschtisch, buntem Boden, Falttür-Duschabtrennung, grauer Waschtischplatte, Doppelwaschbecken, eingebautem Waschtisch, gewölbter Decke, vertäfelten Wänden und grauer Wandfarbe in Houston

We removed the long wall of mirrors and moved the tub into the empty space at the left end of the vanity. We replaced the carpet with a beautiful and durable Luxury Vinyl Plank. We simply refaced the double vanity with a shaker style.
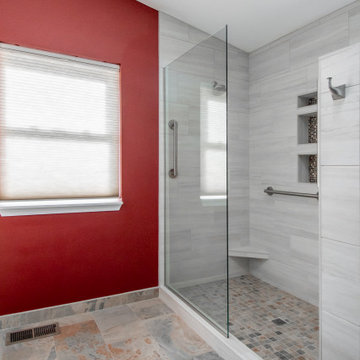
Added master bathroom by converting unused alcove in bedroom. Complete conversion and added space. Walk in tile shower with grab bars for aging in place. Large double sink vanity. Pony wall separating shower and toilet area. Flooring made of porcelain tile with "slate" look, as real slate is difficult to clean.
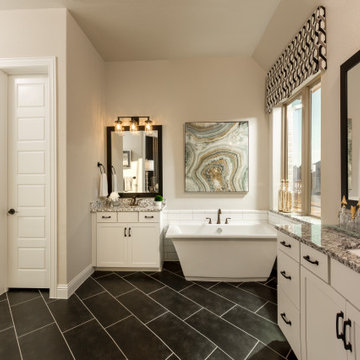
Geräumiges Mediterranes Badezimmer En Suite mit Schrankfronten im Shaker-Stil, weißen Schränken, freistehender Badewanne, Eckdusche, weißen Fliesen, Metrofliesen, beiger Wandfarbe, Porzellan-Bodenfliesen, Unterbauwaschbecken, Granit-Waschbecken/Waschtisch, schwarzem Boden, Falttür-Duschabtrennung, grauer Waschtischplatte, Doppelwaschbecken, eingebautem Waschtisch und WC-Raum in Houston
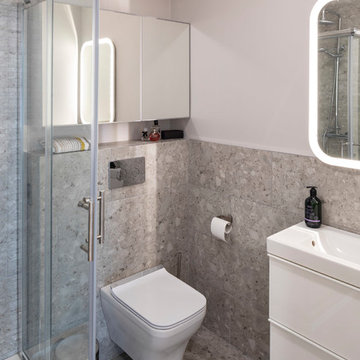
Kleines Modernes Duschbad mit flächenbündigen Schrankfronten, weißen Schränken, Eckdusche, Wandtoilette, grauen Fliesen, Keramikfliesen, grauer Wandfarbe, Keramikboden, Wandwaschbecken, gefliestem Waschtisch, grauem Boden, Schiebetür-Duschabtrennung und grauer Waschtischplatte in Dublin

photos by Pedro Marti
This large light-filled open loft in the Tribeca neighborhood of New York City was purchased by a growing family to make into their family home. The loft, previously a lighting showroom, had been converted for residential use with the standard amenities but was entirely open and therefore needed to be reconfigured. One of the best attributes of this particular loft is its extremely large windows situated on all four sides due to the locations of neighboring buildings. This unusual condition allowed much of the rear of the space to be divided into 3 bedrooms/3 bathrooms, all of which had ample windows. The kitchen and the utilities were moved to the center of the space as they did not require as much natural lighting, leaving the entire front of the loft as an open dining/living area. The overall space was given a more modern feel while emphasizing it’s industrial character. The original tin ceiling was preserved throughout the loft with all new lighting run in orderly conduit beneath it, much of which is exposed light bulbs. In a play on the ceiling material the main wall opposite the kitchen was clad in unfinished, distressed tin panels creating a focal point in the home. Traditional baseboards and door casings were thrown out in lieu of blackened steel angle throughout the loft. Blackened steel was also used in combination with glass panels to create an enclosure for the office at the end of the main corridor; this allowed the light from the large window in the office to pass though while creating a private yet open space to work. The master suite features a large open bath with a sculptural freestanding tub all clad in a serene beige tile that has the feel of concrete. The kids bath is a fun play of large cobalt blue hexagon tile on the floor and rear wall of the tub juxtaposed with a bright white subway tile on the remaining walls. The kitchen features a long wall of floor to ceiling white and navy cabinetry with an adjacent 15 foot island of which half is a table for casual dining. Other interesting features of the loft are the industrial ladder up to the small elevated play area in the living room, the navy cabinetry and antique mirror clad dining niche, and the wallpapered powder room with antique mirror and blackened steel accessories.
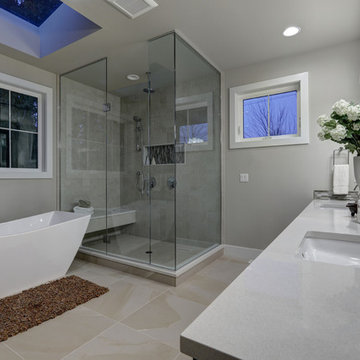
Mittelgroßes Modernes Badezimmer En Suite mit Schrankfronten im Shaker-Stil, Wandtoilette mit Spülkasten, beigen Fliesen, Quarzwerkstein-Waschtisch, beigem Boden, grauer Waschtischplatte, freistehender Badewanne, Eckdusche, grauer Wandfarbe, Unterbauwaschbecken, Falttür-Duschabtrennung und dunklen Holzschränken in Tampa
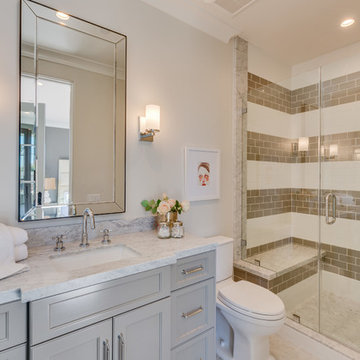
Klassisches Duschbad mit Schrankfronten mit vertiefter Füllung, grauen Schränken, Eckdusche, Wandtoilette mit Spülkasten, braunen Fliesen, weißen Fliesen, Metrofliesen, weißer Wandfarbe, Unterbauwaschbecken, beigem Boden, Falttür-Duschabtrennung und grauer Waschtischplatte in Los Angeles
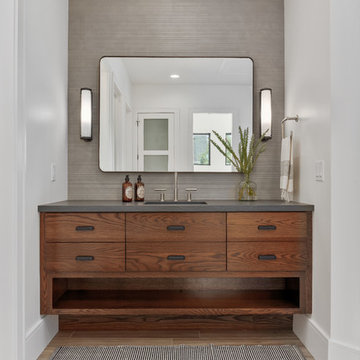
Großes Modernes Badezimmer En Suite mit flächenbündigen Schrankfronten, hellbraunen Holzschränken, Eckdusche, Toilette mit Aufsatzspülkasten, grauen Fliesen, Porzellanfliesen, weißer Wandfarbe, Porzellan-Bodenfliesen, Unterbauwaschbecken, Quarzit-Waschtisch, beigem Boden, Falttür-Duschabtrennung und grauer Waschtischplatte in Salt Lake City
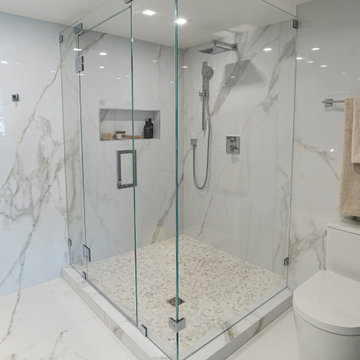
Innovative Design Build was hired to renovate a 2 bedroom 2 bathroom condo in the prestigious Symphony building in downtown Fort Lauderdale, Florida. The project included a full renovation of the kitchen, guest bathroom and primary bathroom. We also did small upgrades throughout the remainder of the property. The goal was to modernize the property using upscale finishes creating a streamline monochromatic space. The customization throughout this property is vast, including but not limited to: a hidden electrical panel, popup kitchen outlet with a stone top, custom kitchen cabinets and vanities. By using gorgeous finishes and quality products the client is sure to enjoy his home for years to come.
Badezimmer mit Eckdusche und grauer Waschtischplatte Ideen und Design
9