Badezimmer mit Eckdusche und Schieferboden Ideen und Design
Suche verfeinern:
Budget
Sortieren nach:Heute beliebt
121 – 140 von 1.256 Fotos
1 von 3
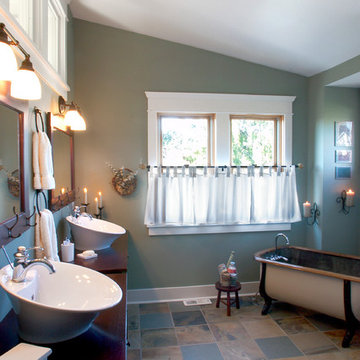
Hank Drew
Großes Klassisches Badezimmer En Suite mit Aufsatzwaschbecken, verzierten Schränken, dunklen Holzschränken, Waschtisch aus Holz, Löwenfuß-Badewanne, Eckdusche, Wandtoilette mit Spülkasten, farbigen Fliesen, Steinfliesen, grüner Wandfarbe und Schieferboden in Seattle
Großes Klassisches Badezimmer En Suite mit Aufsatzwaschbecken, verzierten Schränken, dunklen Holzschränken, Waschtisch aus Holz, Löwenfuß-Badewanne, Eckdusche, Wandtoilette mit Spülkasten, farbigen Fliesen, Steinfliesen, grüner Wandfarbe und Schieferboden in Seattle

Here is a bathroom with solid poplar floating shelves. Floor to ceiling shiplap. Live edge waterfall vanity.
Custom made mahogany mirror with barn door hardware.

A run down traditional 1960's home in the heart of the san Fernando valley area is a common site for home buyers in the area. so, what can you do with it you ask? A LOT! is our answer. Most first-time home buyers are on a budget when they need to remodel and we know how to maximize it. The entire exterior of the house was redone with #stucco over layer, some nice bright color for the front door to pop out and a modern garage door is a good add. the back yard gained a huge 400sq. outdoor living space with Composite Decking from Cali Bamboo and a fantastic insulated patio made from aluminum. The pool was redone with dark color pebble-tech for better temperature capture and the 0 maintenance of the material.
Inside we used water resistance wide planks European oak look-a-like laminated flooring. the floor is continues throughout the entire home (except the bathrooms of course ? ).
A gray/white and a touch of earth tones for the wall colors to bring some brightness to the house.
The center focal point of the house is the transitional farmhouse kitchen with real reclaimed wood floating shelves and custom-made island vegetables/fruits baskets on a full extension hardware.
take a look at the clean and unique countertop cloudburst-concrete by caesarstone it has a "raw" finish texture.
The master bathroom is made entirely from natural slate stone in different sizes, wall mounted modern vanity and a fantastic shower system by Signature Hardware.
Guest bathroom was lightly remodeled as well with a new 66"x36" Mariposa tub by Kohler with a single piece quartz slab installed above it.
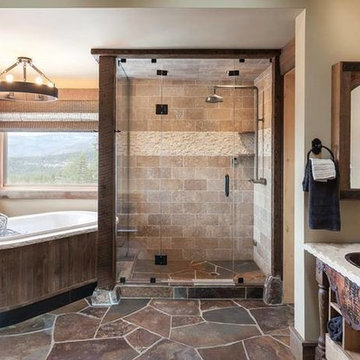
Mittelgroßes Mediterranes Duschbad mit offenen Schränken, dunklen Holzschränken, freistehender Badewanne, Eckdusche, beigen Fliesen, Keramikfliesen, beiger Wandfarbe, Schieferboden, Einbauwaschbecken, Kalkstein-Waschbecken/Waschtisch, braunem Boden und Falttür-Duschabtrennung in Los Angeles
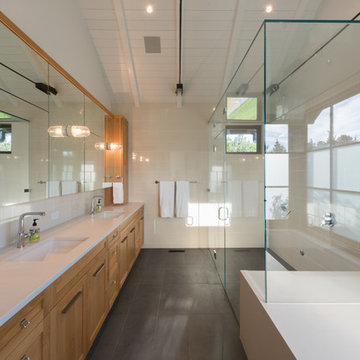
Mittelgroßes Modernes Badezimmer En Suite mit Schrankfronten im Shaker-Stil, hellen Holzschränken, freistehender Badewanne, Eckdusche, weißen Fliesen, Keramikfliesen, weißer Wandfarbe, Schieferboden, Unterbauwaschbecken und Mineralwerkstoff-Waschtisch in Denver
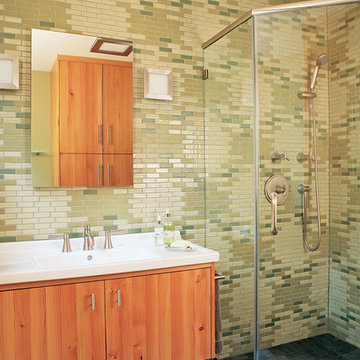
Photo by Sunset Books
Mittelgroßes Klassisches Duschbad mit flächenbündigen Schrankfronten, hellbraunen Holzschränken, Eckdusche, Wandtoilette mit Spülkasten, beigen Fliesen, grünen Fliesen, Stäbchenfliesen, grüner Wandfarbe, Schieferboden, Einbauwaschbecken und gefliestem Waschtisch in San Francisco
Mittelgroßes Klassisches Duschbad mit flächenbündigen Schrankfronten, hellbraunen Holzschränken, Eckdusche, Wandtoilette mit Spülkasten, beigen Fliesen, grünen Fliesen, Stäbchenfliesen, grüner Wandfarbe, Schieferboden, Einbauwaschbecken und gefliestem Waschtisch in San Francisco
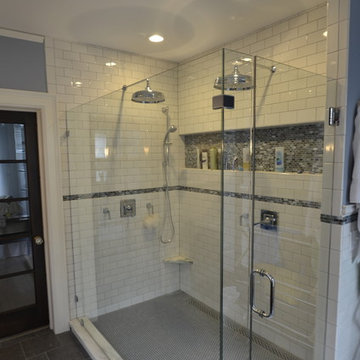
A Historic Home Master Suite Bathroom renovation. This updated look and large shower, with white tile and colored tile detail is spacious for his and her shower heads along with a large shower niche and heated shower floor.
- Rigsby Group, Inc.
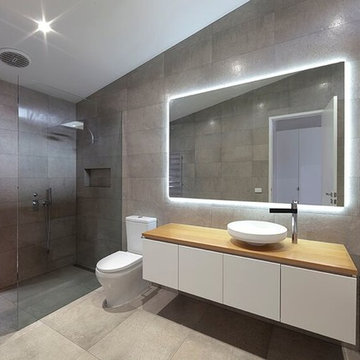
Mittelgroßes Modernes Badezimmer mit flächenbündigen Schrankfronten, weißen Schränken, Badewanne in Nische, Eckdusche, Wandtoilette mit Spülkasten, grauen Fliesen, Steinfliesen, grauer Wandfarbe, Schieferboden, Aufsatzwaschbecken, Waschtisch aus Holz, grauem Boden und offener Dusche in Melbourne

Großes Modernes Badezimmer En Suite mit flächenbündigen Schrankfronten, weißen Schränken, freistehender Badewanne, Wandtoilette mit Spülkasten, weißer Wandfarbe, integriertem Waschbecken, grauem Boden, weißer Waschtischplatte, Eckdusche, Schieferboden, Quarzwerkstein-Waschtisch und Falttür-Duschabtrennung in Charlotte
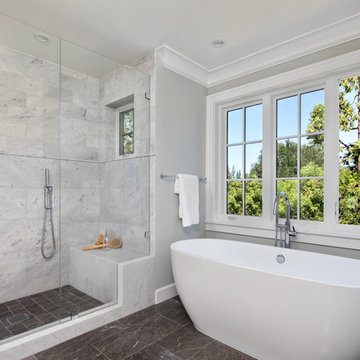
JPM Construction offers complete support for designing, building, and renovating homes in Atherton, Menlo Park, Portola Valley, and surrounding mid-peninsula areas. With a focus on high-quality craftsmanship and professionalism, our clients can expect premium end-to-end service.
The promise of JPM is unparalleled quality both on-site and off, where we value communication and attention to detail at every step. Onsite, we work closely with our own tradesmen, subcontractors, and other vendors to bring the highest standards to construction quality and job site safety. Off site, our management team is always ready to communicate with you about your project. The result is a beautiful, lasting home and seamless experience for you.
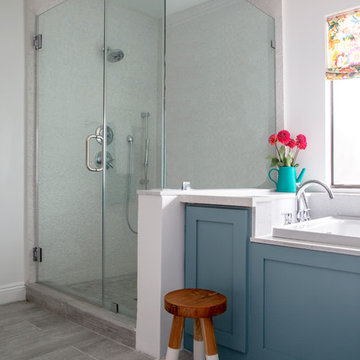
A colorful makeover for a little girl’s bathroom. The goal was to make bathtime more fun and enjoyable, so we opted for striking teal accents on the vanity and built-in. Balanced out by soft whites, grays, and woods, the space is bright and cheery yet still feels clean, spacious, and calming. Unique cabinets wrap around the room to maximize storage and save space for the tub and shower.
Cabinet color is Hemlock by Benjamin Moore.
Designed by Joy Street Design serving Oakland, Berkeley, San Francisco, and the whole of the East Bay.
For more about Joy Street Design, click here: https://www.joystreetdesign.com/
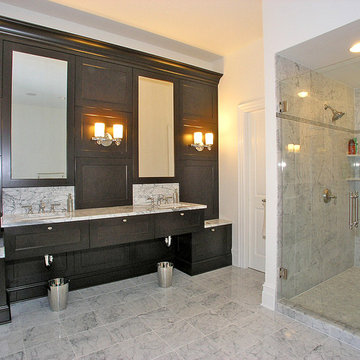
This dramatic design takes its inspiration from the past but retains the best of the present. Exterior highlights include an unusual third-floor cupola that offers birds-eye views of the surrounding countryside, charming cameo windows near the entry, a curving hipped roof and a roomy three-car garage.
Inside, an open-plan kitchen with a cozy window seat features an informal eating area. The nearby formal dining room is oval-shaped and open to the second floor, making it ideal for entertaining. The adjacent living room features a large fireplace, a raised ceiling and French doors that open onto a spacious L-shaped patio, blurring the lines between interior and exterior spaces.
Informal, family-friendly spaces abound, including a home management center and a nearby mudroom. Private spaces can also be found, including the large second-floor master bedroom, which includes a tower sitting area and roomy his and her closets. Also located on the second floor is family bedroom, guest suite and loft open to the third floor. The lower level features a family laundry and craft area, a home theater, exercise room and an additional guest bedroom.

Photography: Regan Wood Photography
Großes Modernes Badezimmer En Suite mit flächenbündigen Schrankfronten, hellbraunen Holzschränken, Marmorfliesen, weißer Wandfarbe, Schieferboden, integriertem Waschbecken, Marmor-Waschbecken/Waschtisch, schwarzem Boden, grauer Waschtischplatte, freistehender Badewanne, Eckdusche und Falttür-Duschabtrennung in New York
Großes Modernes Badezimmer En Suite mit flächenbündigen Schrankfronten, hellbraunen Holzschränken, Marmorfliesen, weißer Wandfarbe, Schieferboden, integriertem Waschbecken, Marmor-Waschbecken/Waschtisch, schwarzem Boden, grauer Waschtischplatte, freistehender Badewanne, Eckdusche und Falttür-Duschabtrennung in New York
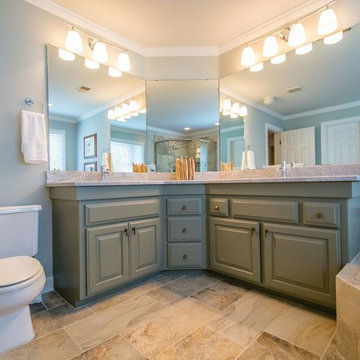
Großes Klassisches Badezimmer En Suite mit profilierten Schrankfronten, grünen Schränken, Einbaubadewanne, Eckdusche, Wandtoilette mit Spülkasten, farbigen Fliesen, Steinplatten, grüner Wandfarbe, Schieferboden, Unterbauwaschbecken und Laminat-Waschtisch in Raleigh
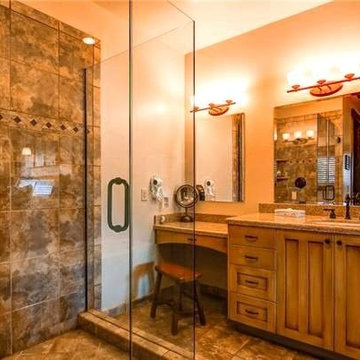
Mittelgroßes Rustikales Badezimmer En Suite mit Schrankfronten mit vertiefter Füllung, hellen Holzschränken, Einbaubadewanne, Eckdusche, beigen Fliesen, Steinplatten, beiger Wandfarbe, Schieferboden, Unterbauwaschbecken, Granit-Waschbecken/Waschtisch, buntem Boden, Falttür-Duschabtrennung und brauner Waschtischplatte in Salt Lake City
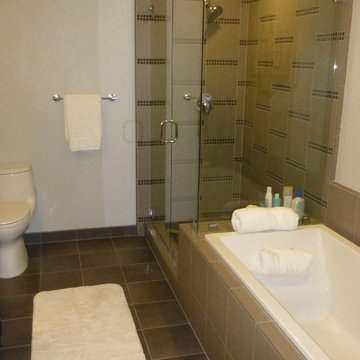
Vincent Fox
Mittelgroßes Modernes Badezimmer En Suite mit Einbaubadewanne, Eckdusche, Wandtoilette mit Spülkasten, braunen Fliesen, Steinfliesen, weißer Wandfarbe und Schieferboden in San Diego
Mittelgroßes Modernes Badezimmer En Suite mit Einbaubadewanne, Eckdusche, Wandtoilette mit Spülkasten, braunen Fliesen, Steinfliesen, weißer Wandfarbe und Schieferboden in San Diego
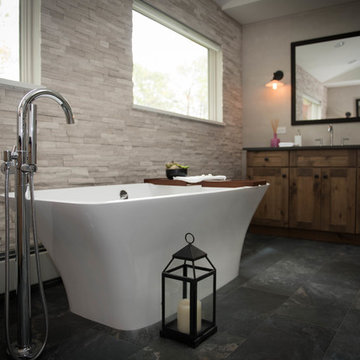
Modern meets mountain life with quartz rock walls and reclaimed wood vanities. v capture photography
Großes Modernes Badezimmer En Suite mit Schrankfronten im Shaker-Stil, hellbraunen Holzschränken, freistehender Badewanne, Eckdusche, Toilette mit Aufsatzspülkasten, weißen Fliesen, Steinfliesen, weißer Wandfarbe, Schieferboden, Einbauwaschbecken, Mineralwerkstoff-Waschtisch, schwarzem Boden, Falttür-Duschabtrennung und grauer Waschtischplatte in Sonstige
Großes Modernes Badezimmer En Suite mit Schrankfronten im Shaker-Stil, hellbraunen Holzschränken, freistehender Badewanne, Eckdusche, Toilette mit Aufsatzspülkasten, weißen Fliesen, Steinfliesen, weißer Wandfarbe, Schieferboden, Einbauwaschbecken, Mineralwerkstoff-Waschtisch, schwarzem Boden, Falttür-Duschabtrennung und grauer Waschtischplatte in Sonstige
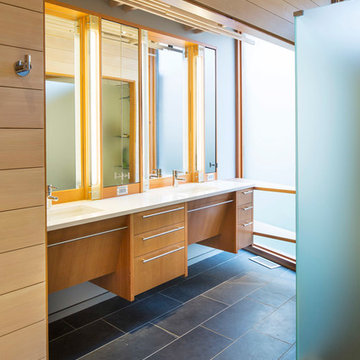
Troy Thies Photography
Mittelgroßes Modernes Badezimmer En Suite mit flächenbündigen Schrankfronten, hellen Holzschränken, freistehender Badewanne, Eckdusche, grauen Fliesen, Steinfliesen, Schieferboden, integriertem Waschbecken und Quarzwerkstein-Waschtisch in Minneapolis
Mittelgroßes Modernes Badezimmer En Suite mit flächenbündigen Schrankfronten, hellen Holzschränken, freistehender Badewanne, Eckdusche, grauen Fliesen, Steinfliesen, Schieferboden, integriertem Waschbecken und Quarzwerkstein-Waschtisch in Minneapolis
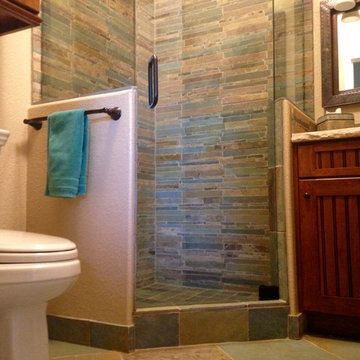
When my parents purchased a home in Arizona, the hall powder room became an insufficient use of space for the many out of town visitors frequenting the house. Our goal was to turn the half bath, which was adjacent to a guest bedroom, into a 3/4 bath, by removing a privacy wall, repositioning the toilet and sink, and adding a corner shower to accommodate guests. We incorporated the Santa Fe style and colors into the decor by installing slate floors, a slate stack stone shower surround, and a travertine countertop with a glass sin
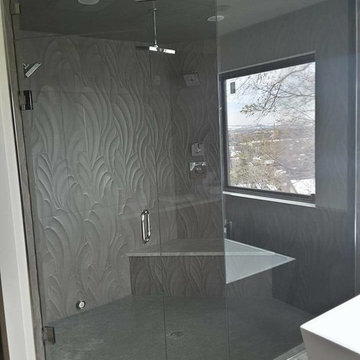
This frameless enclosure completes the custom look of the master bath.
Mittelgroßes Klassisches Badezimmer En Suite mit freistehender Badewanne, Eckdusche, weißer Wandfarbe, Schieferboden, grauem Boden und Falttür-Duschabtrennung in Denver
Mittelgroßes Klassisches Badezimmer En Suite mit freistehender Badewanne, Eckdusche, weißer Wandfarbe, Schieferboden, grauem Boden und Falttür-Duschabtrennung in Denver
Badezimmer mit Eckdusche und Schieferboden Ideen und Design
7