Badezimmer mit Eckdusche und Waschtisch aus Holz Ideen und Design
Suche verfeinern:
Budget
Sortieren nach:Heute beliebt
101 – 120 von 2.556 Fotos
1 von 3

Domaine viticole photographié dans le cadre d'une vente immobilière.
Mittelgroßes Landhausstil Duschbad mit Kassettenfronten, grünen Schränken, Eckdusche, weißen Fliesen, Porzellanfliesen, grüner Wandfarbe, Linoleum, Einbauwaschbecken, Waschtisch aus Holz, beigem Boden, offener Dusche, grüner Waschtischplatte, Einzelwaschbecken, eingebautem Waschtisch und Holzdielendecke in Bordeaux
Mittelgroßes Landhausstil Duschbad mit Kassettenfronten, grünen Schränken, Eckdusche, weißen Fliesen, Porzellanfliesen, grüner Wandfarbe, Linoleum, Einbauwaschbecken, Waschtisch aus Holz, beigem Boden, offener Dusche, grüner Waschtischplatte, Einzelwaschbecken, eingebautem Waschtisch und Holzdielendecke in Bordeaux
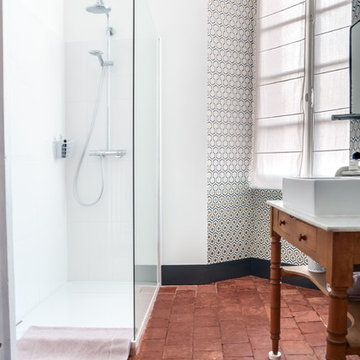
Landhausstil Duschbad mit Eckdusche, braunen Fliesen, Terrakottafliesen, weißer Wandfarbe, Terrakottaboden, Waschtischkonsole und Waschtisch aus Holz in Paris
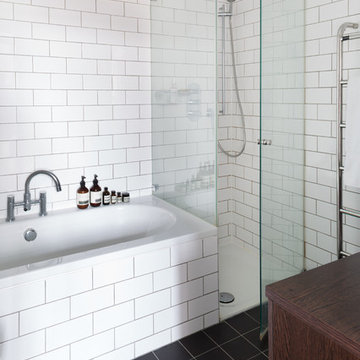
Paul Craig
Mittelgroßes Skandinavisches Badezimmer En Suite mit dunklen Holzschränken, Waschtisch aus Holz, Einbaubadewanne, Eckdusche, weißen Fliesen, Metrofliesen, weißer Wandfarbe und Schieferboden in London
Mittelgroßes Skandinavisches Badezimmer En Suite mit dunklen Holzschränken, Waschtisch aus Holz, Einbaubadewanne, Eckdusche, weißen Fliesen, Metrofliesen, weißer Wandfarbe und Schieferboden in London
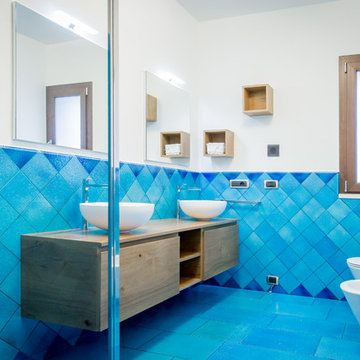
I rivestimenti delle pareti, il pavimento e il piatto doccia di questo bagno sono stati realizzati in Basalto Smaltato di diverse tonalità di azzurro.
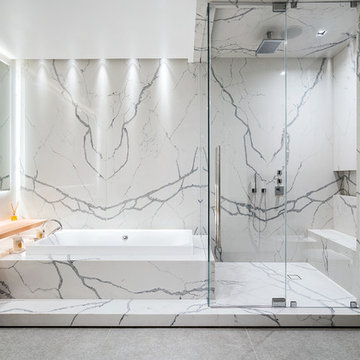
Juan Montero
Modernes Badezimmer En Suite mit flächenbündigen Schrankfronten, weißen Schränken, Einbaubadewanne, Eckdusche, Toilette mit Aufsatzspülkasten, weißen Fliesen, Steinplatten, Aufsatzwaschbecken, Waschtisch aus Holz, grauem Boden, Falttür-Duschabtrennung und brauner Waschtischplatte
Modernes Badezimmer En Suite mit flächenbündigen Schrankfronten, weißen Schränken, Einbaubadewanne, Eckdusche, Toilette mit Aufsatzspülkasten, weißen Fliesen, Steinplatten, Aufsatzwaschbecken, Waschtisch aus Holz, grauem Boden, Falttür-Duschabtrennung und brauner Waschtischplatte
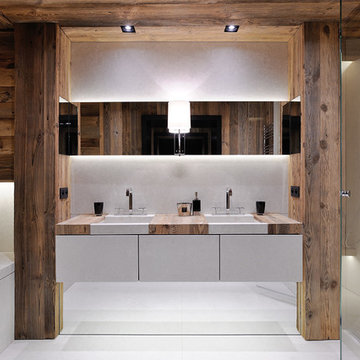
Erick Saillet
Uriges Badezimmer En Suite mit flächenbündigen Schrankfronten, weißen Schränken, Unterbauwanne, Eckdusche, beiger Wandfarbe, Unterbauwaschbecken, Waschtisch aus Holz, weißen Fliesen und Falttür-Duschabtrennung in Lyon
Uriges Badezimmer En Suite mit flächenbündigen Schrankfronten, weißen Schränken, Unterbauwanne, Eckdusche, beiger Wandfarbe, Unterbauwaschbecken, Waschtisch aus Holz, weißen Fliesen und Falttür-Duschabtrennung in Lyon
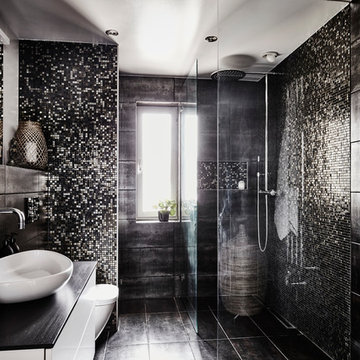
Anders Bergstedt
Großes Modernes Duschbad mit flächenbündigen Schrankfronten, weißen Schränken, Eckdusche, schwarzen Fliesen, Mosaikfliesen, schwarzer Wandfarbe, Kalkstein, Waschtisch aus Holz, offener Dusche und schwarzem Boden in Göteborg
Großes Modernes Duschbad mit flächenbündigen Schrankfronten, weißen Schränken, Eckdusche, schwarzen Fliesen, Mosaikfliesen, schwarzer Wandfarbe, Kalkstein, Waschtisch aus Holz, offener Dusche und schwarzem Boden in Göteborg

This Paradise Model ATU is extra tall and grand! As you would in you have a couch for lounging, a 6 drawer dresser for clothing, and a seating area and closet that mirrors the kitchen. Quartz countertops waterfall over the side of the cabinets encasing them in stone. The custom kitchen cabinetry is sealed in a clear coat keeping the wood tone light. Black hardware accents with contrast to the light wood. A main-floor bedroom- no crawling in and out of bed. The wallpaper was an owner request; what do you think of their choice?
The bathroom has natural edge Hawaiian mango wood slabs spanning the length of the bump-out: the vanity countertop and the shelf beneath. The entire bump-out-side wall is tiled floor to ceiling with a diamond print pattern. The shower follows the high contrast trend with one white wall and one black wall in matching square pearl finish. The warmth of the terra cotta floor adds earthy warmth that gives life to the wood. 3 wall lights hang down illuminating the vanity, though durning the day, you likely wont need it with the natural light shining in from two perfect angled long windows.
This Paradise model was way customized. The biggest alterations were to remove the loft altogether and have one consistent roofline throughout. We were able to make the kitchen windows a bit taller because there was no loft we had to stay below over the kitchen. This ATU was perfect for an extra tall person. After editing out a loft, we had these big interior walls to work with and although we always have the high-up octagon windows on the interior walls to keep thing light and the flow coming through, we took it a step (or should I say foot) further and made the french pocket doors extra tall. This also made the shower wall tile and shower head extra tall. We added another ceiling fan above the kitchen and when all of those awning windows are opened up, all the hot air goes right up and out.
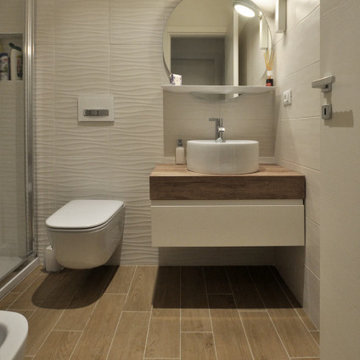
bagno bianco
Kleines Nordisches Duschbad mit flächenbündigen Schrankfronten, weißen Schränken, Eckdusche, Wandtoilette, weißen Fliesen, Porzellanfliesen, weißer Wandfarbe, Porzellan-Bodenfliesen, Aufsatzwaschbecken, Waschtisch aus Holz, braunem Boden, Falttür-Duschabtrennung und brauner Waschtischplatte in Rom
Kleines Nordisches Duschbad mit flächenbündigen Schrankfronten, weißen Schränken, Eckdusche, Wandtoilette, weißen Fliesen, Porzellanfliesen, weißer Wandfarbe, Porzellan-Bodenfliesen, Aufsatzwaschbecken, Waschtisch aus Holz, braunem Boden, Falttür-Duschabtrennung und brauner Waschtischplatte in Rom
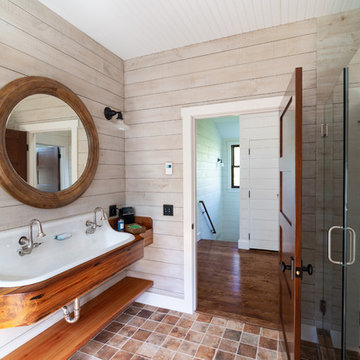
Finished Bathroom.
Photography by Brendan Spina (A4 Architecture). For more information about A4 Architecture + Planning and Seaverge Carriage House visit www.A4arch.com
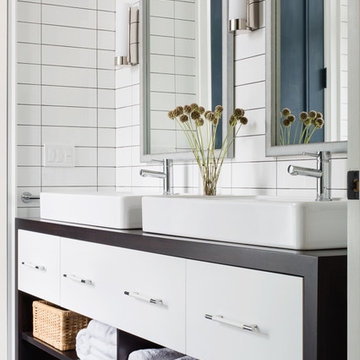
Michelle Peek Photography
Mittelgroßes Modernes Badezimmer mit flächenbündigen Schrankfronten, weißen Schränken, Waschtisch aus Holz, Eckdusche, Toilette mit Aufsatzspülkasten, weißen Fliesen, Keramikfliesen, weißer Wandfarbe, Mosaik-Bodenfliesen, Aufsatzwaschbecken und brauner Waschtischplatte in Toronto
Mittelgroßes Modernes Badezimmer mit flächenbündigen Schrankfronten, weißen Schränken, Waschtisch aus Holz, Eckdusche, Toilette mit Aufsatzspülkasten, weißen Fliesen, Keramikfliesen, weißer Wandfarbe, Mosaik-Bodenfliesen, Aufsatzwaschbecken und brauner Waschtischplatte in Toronto
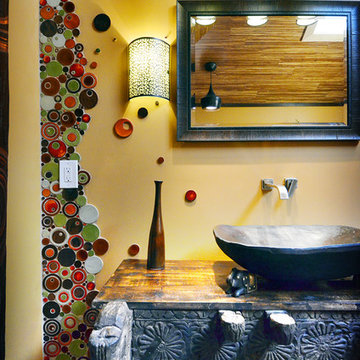
Großes Stilmix Badezimmer En Suite mit Aufsatzwaschbecken, freistehender Badewanne, Eckdusche, Toilette mit Aufsatzspülkasten, farbigen Fliesen, Mosaikfliesen, offenen Schränken, Waschtisch aus Holz und brauner Wandfarbe in Sonstige
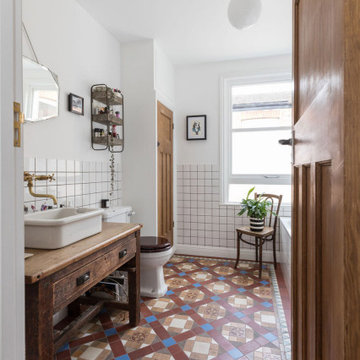
The new bathroom was allocated in the space that was previously used for a storage space, being a bigger bathroom than the previous one. Almost all fittings in the space were preloved, adding a lovely traditional touch and warmth to the room. The vanity was created from an old work unit, shortened in height to an adequate bathroom size, and fitted with plumbing required. The reclaimed floor tiles are a stunning addition to the room, adding warmth and a real sense of vibrancy. The boiler cupboard was fitted around a pre-loved wood door in a traditional panelled style, working seamlessly in the space. A new toilet was purchased in a traditional floor-mounted style, to be in keeping with the other fittings throughout. The clients styled the art works and decor throughout themselves, making the space an altogether lovely, cosy one. Discover more here:
https://absoluteprojectmanagement.com/portfolio/pete-miky-hackney/
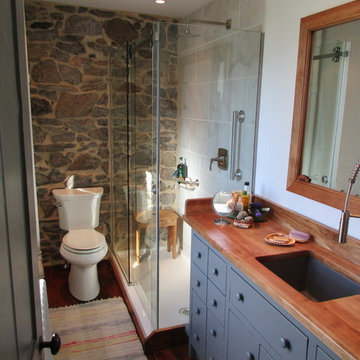
Kleines Uriges Duschbad mit flächenbündigen Schrankfronten, grauen Schränken, Eckdusche, Toilette mit Aufsatzspülkasten, grauen Fliesen, Porzellanfliesen, weißer Wandfarbe, dunklem Holzboden, Unterbauwaschbecken, Waschtisch aus Holz, braunem Boden und Falttür-Duschabtrennung in Philadelphia
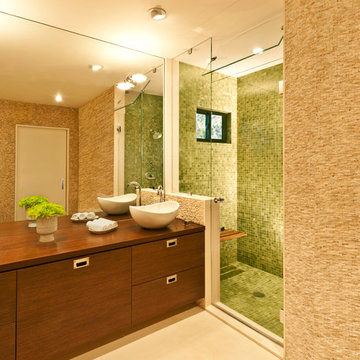
Kim Colwell Designed this living room for the Shambhalla Institute. Her specialty is combining her skill as an interior designer with her background as a second generation feng shui master and trained in design psychology. Our projects feel as good as they look. See Kim Colwell Design for full portfolio.
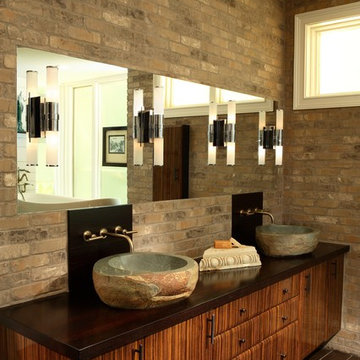
photos courtesy Chris Little Photography, Atlanta, GA
Großes Modernes Badezimmer En Suite mit Aufsatzwaschbecken, flächenbündigen Schrankfronten, hellbraunen Holzschränken, Waschtisch aus Holz, freistehender Badewanne, Eckdusche, Wandtoilette mit Spülkasten, braunen Fliesen, Porzellanfliesen, Porzellan-Bodenfliesen, brauner Wandfarbe, braunem Boden und Falttür-Duschabtrennung in Atlanta
Großes Modernes Badezimmer En Suite mit Aufsatzwaschbecken, flächenbündigen Schrankfronten, hellbraunen Holzschränken, Waschtisch aus Holz, freistehender Badewanne, Eckdusche, Wandtoilette mit Spülkasten, braunen Fliesen, Porzellanfliesen, Porzellan-Bodenfliesen, brauner Wandfarbe, braunem Boden und Falttür-Duschabtrennung in Atlanta
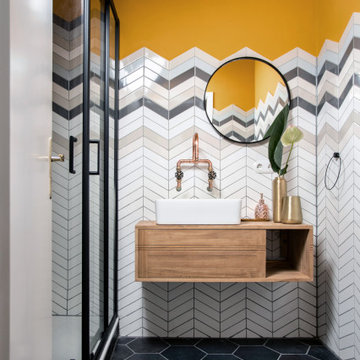
Kleines Modernes Duschbad mit hellbraunen Holzschränken, farbigen Fliesen, Aufsatzwaschbecken, Schiebetür-Duschabtrennung, flächenbündigen Schrankfronten, Eckdusche, gelber Wandfarbe, Waschtisch aus Holz, schwarzem Boden, brauner Waschtischplatte, Einzelwaschbecken, schwebendem Waschtisch, Wandtoilette, Keramikfliesen und Porzellan-Bodenfliesen in Berlin
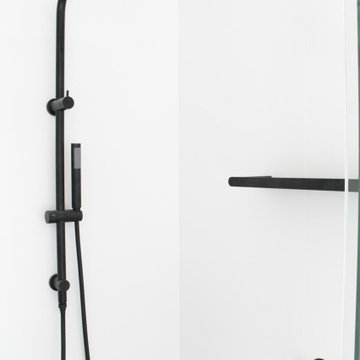
Brick Bond Subway, Brick Stack Bond Tiling, Frameless Shower Screen, Real Timber Vanity, Matte Black Tapware, Rounded Mirror, Matte White Tiles, Back To Wall Toilet, Freestanding Bath, Concrete Freestanding Bath, Grey and White Bathrooms, OTB Bathrooms
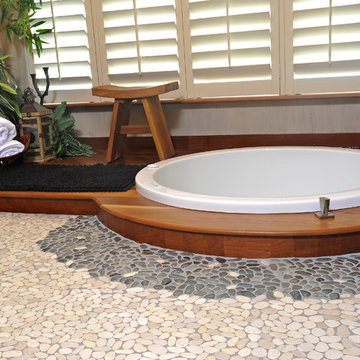
Interior Design- Designing Dreams by Ajay
Mittelgroße Asiatische Sauna mit Aufsatzwaschbecken, flächenbündigen Schrankfronten, Schränken im Used-Look, Waschtisch aus Holz, Einbaubadewanne, Wandtoilette, farbigen Fliesen, Steinfliesen, beiger Wandfarbe, Kiesel-Bodenfliesen und Eckdusche in Sonstige
Mittelgroße Asiatische Sauna mit Aufsatzwaschbecken, flächenbündigen Schrankfronten, Schränken im Used-Look, Waschtisch aus Holz, Einbaubadewanne, Wandtoilette, farbigen Fliesen, Steinfliesen, beiger Wandfarbe, Kiesel-Bodenfliesen und Eckdusche in Sonstige
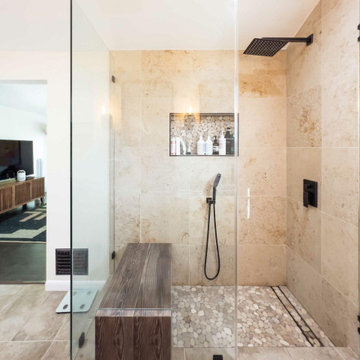
This master bathroom remodel has been beautifully fused with industrial aesthetics and a touch of rustic charm. The centerpiece of this transformation is the dark pine vanity, exuding a warm and earthy vibe, offering ample storage and illuminated by carefully placed vanity lighting. Twin porcelain table-top sinks provide both functionality and elegance. The shower area boasts an industrial touch with a rain shower head featuring a striking black with bronze accents finish. A linear shower drain adds a modern touch, while the floor is adorned with sliced pebble tiles, invoking a natural, spa-like atmosphere. This Fort Worth master bathroom remodel seamlessly marries the rugged and the refined, creating a retreat that's as visually captivating as it is relaxing.
Badezimmer mit Eckdusche und Waschtisch aus Holz Ideen und Design
6