Badezimmer mit Eckdusche und weißen Fliesen Ideen und Design
Suche verfeinern:
Budget
Sortieren nach:Heute beliebt
101 – 120 von 34.357 Fotos
1 von 3

Joyelle West
Mittelgroßes Modernes Duschbad mit flächenbündigen Schrankfronten, schwarzen Schränken, Eckdusche, Toilette mit Aufsatzspülkasten, Marmorfliesen, weißer Wandfarbe, Unterbauwaschbecken, weißem Boden, offener Dusche, grauen Fliesen, weißen Fliesen, Marmor-Waschbecken/Waschtisch und grauer Waschtischplatte in Boston
Mittelgroßes Modernes Duschbad mit flächenbündigen Schrankfronten, schwarzen Schränken, Eckdusche, Toilette mit Aufsatzspülkasten, Marmorfliesen, weißer Wandfarbe, Unterbauwaschbecken, weißem Boden, offener Dusche, grauen Fliesen, weißen Fliesen, Marmor-Waschbecken/Waschtisch und grauer Waschtischplatte in Boston
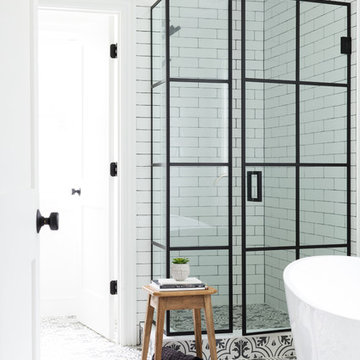
Mittelgroßes Landhausstil Badezimmer En Suite mit freistehender Badewanne, Eckdusche, weißen Fliesen, Keramikfliesen, weißer Wandfarbe, Porzellan-Bodenfliesen, weißem Boden und Falttür-Duschabtrennung in New York

This project is an incredible transformation and the perfect example of successful style mixing! This client, and now a good friend of TVL (as they all become), is a wonderfully eclectic and adventurous one with immense interest in texture play, pops of color, and unique applications. Our scope in this home included a full kitchen renovation, main level powder room renovation, and a master bathroom overhaul. Taking just over a year to complete from the first design phases to final photos, this project was so insanely fun and packs an amazing amount of fun details and lively surprises. The original kitchen was large and fairly functional. However, the cabinetry was dated, the lighting was inefficient and frankly ugly, and the space was lacking personality in general. Our client desired maximized storage and a more personalized aesthetic. The existing cabinets were short and left the nice height of the space under-utilized. We integrated new gray shaker cabinets from Waypoint Living Spaces and ran them to the ceiling to really exaggerate the height of the space and to maximize usable storage as much as possible. The upper cabinets are glass and lit from within, offering display space or functional storage as the client needs. The central feature of this space is the large cobalt blue range from Viking as well as the custom made reclaimed wood range hood floating above. The backsplash along this entire wall is vertical slab of marble look quartz from Pental Surfaces. This matches the expanse of the same countertop that wraps the room. Flanking the range, we installed cobalt blue lantern penny tile from Merola Tile for a playful texture that adds visual interest and class to the entire room. We upgraded the lighting in the ceiling, under the cabinets, and within cabinets--we also installed accent sconces over each window on the sink wall to create cozy and functional illumination. The deep, textured front Whitehaven apron sink is a dramatic nod to the farmhouse aesthetic from KOHLER, and it's paired with the bold and industrial inspired Tournant faucet, also from Kohler. We finalized this space with other gorgeous appliances, a super sexy dining table and chair set from Room & Board, the Paxton dining light from Pottery Barn and a small bar area and pantry on the far end of the space. In the small powder room on the main level, we converted a drab builder-grade space into a super cute, rustic-inspired washroom. We utilized the Bonner vanity from Signature Hardware and paired this with the cute Ashfield faucet from Pfister. The most unique statements in this room include the water-drop light over the vanity from Shades Of Light, the copper-look porcelain floor tile from Pental Surfaces and the gorgeous Cashmere colored Tresham toilet from Kohler. Up in the master bathroom, elegance abounds. Using the same footprint, we upgraded everything in this space to reflect the client's desire for a more bright, patterned and pretty space. Starting at the entry, we installed a custom reclaimed plank barn door with bold large format hardware from Rustica Hardware. In the bathroom, the custom slate blue vanity from Tharp Cabinet Company is an eye catching statement piece. This is paired with gorgeous hardware from Amerock, vessel sinks from Kohler, and Purist faucets also from Kohler. We replaced the old built-in bathtub with a new freestanding soaker from Signature Hardware. The floor tile is a bold, graphic porcelain tile with a classic color scheme. The shower was upgraded with new tile and fixtures throughout: new clear glass, gorgeous distressed subway tile from the Castle line from TileBar, and a sophisticated shower panel from Vigo. We finalized the space with a small crystal chandelier and soft gray paint. This project is a stunning conversion and we are so thrilled that our client can enjoy these personalized spaces for years to come. Special thanks to the amazing Ian Burks of Burks Wurks Construction for bringing this to life!
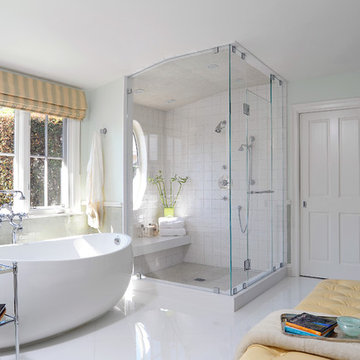
Klassisches Badezimmer En Suite mit freistehender Badewanne, Eckdusche, weißen Fliesen, Keramikfliesen, grauer Wandfarbe, weißem Boden und Falttür-Duschabtrennung in Los Angeles
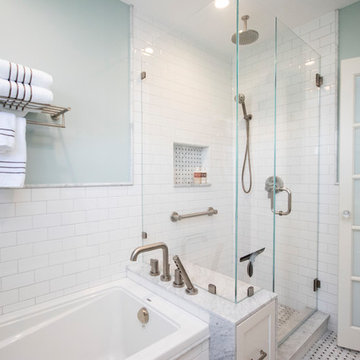
Mittelgroßes Klassisches Badezimmer En Suite mit Schrankfronten im Shaker-Stil, weißen Schränken, Einbaubadewanne, Eckdusche, Toilette mit Aufsatzspülkasten, weißen Fliesen, Porzellanfliesen, blauer Wandfarbe, Mosaik-Bodenfliesen, Waschtischkonsole, buntem Boden, Falttür-Duschabtrennung und weißer Waschtischplatte in Providence
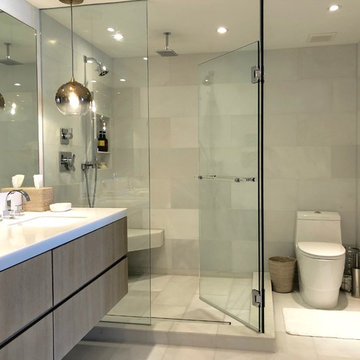
Mittelgroßes Modernes Badezimmer En Suite mit flächenbündigen Schrankfronten, Schränken im Used-Look, Unterbauwanne, Eckdusche, Toilette mit Aufsatzspülkasten, weißen Fliesen, Keramikfliesen, weißer Wandfarbe, Marmorboden, Wandwaschbecken, Waschtisch aus Holz, weißem Boden und Falttür-Duschabtrennung in Miami
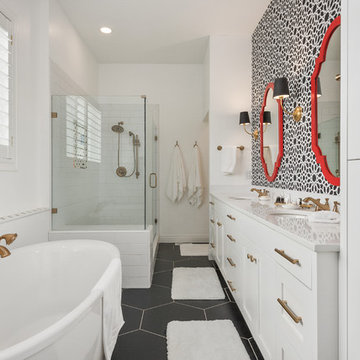
Klassisches Badezimmer En Suite mit Schrankfronten im Shaker-Stil, weißen Schränken, freistehender Badewanne, Eckdusche, weißen Fliesen, Metrofliesen, weißer Wandfarbe, Unterbauwaschbecken, schwarzem Boden, Falttür-Duschabtrennung und weißer Waschtischplatte in Salt Lake City
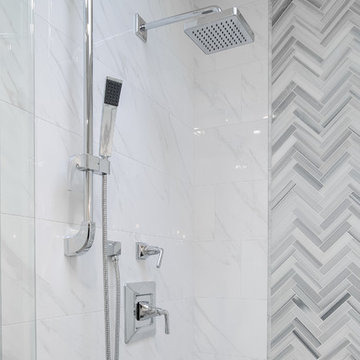
Kleines Klassisches Badezimmer En Suite mit Schrankfronten im Shaker-Stil, weißen Schränken, Eckdusche, Wandtoilette mit Spülkasten, grauer Wandfarbe, Porzellan-Bodenfliesen, Unterbauwaschbecken, Quarzwerkstein-Waschtisch, grauem Boden, Falttür-Duschabtrennung, weißen Fliesen und Marmorfliesen in Dallas

De Urbanic
Mittelgroßes Modernes Kinderbad mit flächenbündigen Schrankfronten, Toilette mit Aufsatzspülkasten, grünen Fliesen, weißen Fliesen, grüner Wandfarbe, Wandwaschbecken, weißen Schränken, Eckdusche, Porzellanfliesen, Porzellan-Bodenfliesen, Quarzit-Waschtisch, grauem Boden und Schiebetür-Duschabtrennung in Dublin
Mittelgroßes Modernes Kinderbad mit flächenbündigen Schrankfronten, Toilette mit Aufsatzspülkasten, grünen Fliesen, weißen Fliesen, grüner Wandfarbe, Wandwaschbecken, weißen Schränken, Eckdusche, Porzellanfliesen, Porzellan-Bodenfliesen, Quarzit-Waschtisch, grauem Boden und Schiebetür-Duschabtrennung in Dublin
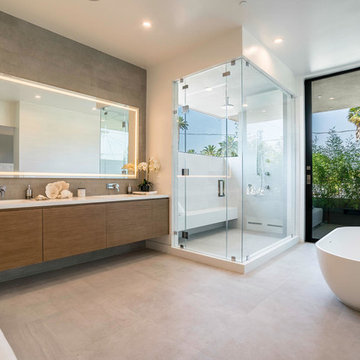
Modernes Badezimmer En Suite mit flächenbündigen Schrankfronten, hellbraunen Holzschränken, freistehender Badewanne, Eckdusche, grauen Fliesen, weißen Fliesen, weißer Wandfarbe, beigem Boden und Falttür-Duschabtrennung in Los Angeles

Project Developer April Case Underwood https://www.houzz.com/pro/awood21/april-case-underwood
Designer Elena Eskandari https://www.houzz.com/pro/eeskandari/elena-eskandari-case-design-remodeling-inc
Photography by Stacy Zarin Goldberg
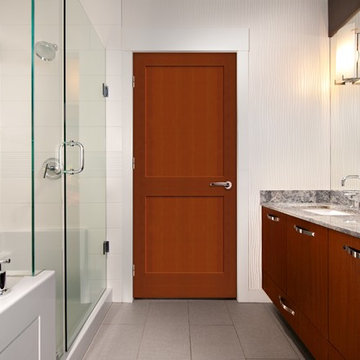
Mittelgroßes Modernes Badezimmer En Suite mit flächenbündigen Schrankfronten, dunklen Holzschränken, Eckdusche, weißen Fliesen, Porzellanfliesen, weißer Wandfarbe, Porzellan-Bodenfliesen, Unterbauwaschbecken, Granit-Waschbecken/Waschtisch, grauem Boden und Falttür-Duschabtrennung in Vancouver
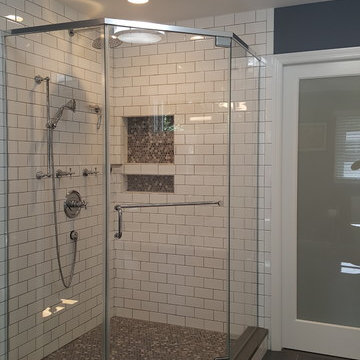
Großes Country Badezimmer En Suite mit freistehender Badewanne, Eckdusche, weißen Fliesen, Metrofliesen, grauer Wandfarbe, Schieferboden, grauem Boden und Falttür-Duschabtrennung in New York
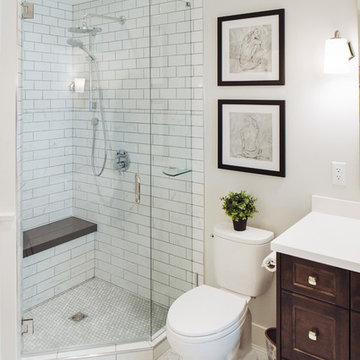
Custom shower with real marble tiled shower floors. The quartz seat custom fitted and the results of the teamwork is stunning. Revival Arts- Jason Brown

Mittelgroßes Klassisches Duschbad mit Wandtoilette mit Spülkasten, grauer Wandfarbe, buntem Boden, schwarzen Schränken, Löwenfuß-Badewanne, Eckdusche, weißen Fliesen, Metrofliesen, Keramikboden, Unterbauwaschbecken, Mineralwerkstoff-Waschtisch und Falttür-Duschabtrennung in Houston
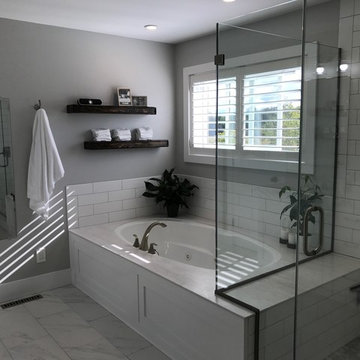
Großes Klassisches Badezimmer En Suite mit Schrankfronten mit vertiefter Füllung, weißen Schränken, Einbaubadewanne, Eckdusche, weißen Fliesen, Metrofliesen, grauer Wandfarbe, Marmorboden, Unterbauwaschbecken, Quarzit-Waschtisch, grauem Boden und Falttür-Duschabtrennung in New York
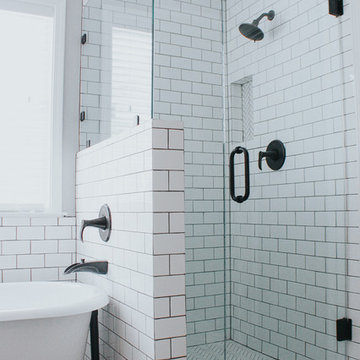
Kleines Landhausstil Badezimmer En Suite mit Löwenfuß-Badewanne, Eckdusche, Toilette mit Aufsatzspülkasten, weißen Fliesen, Keramikfliesen, grauer Wandfarbe, Porzellan-Bodenfliesen, Aufsatzwaschbecken, grauem Boden und Falttür-Duschabtrennung in Atlanta
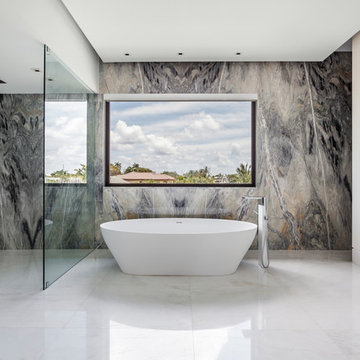
Mittelgroßes Modernes Badezimmer En Suite mit flächenbündigen Schrankfronten, weißen Schränken, freistehender Badewanne, Eckdusche, grauen Fliesen, weißen Fliesen, Steinplatten, weißer Wandfarbe, Marmorboden, integriertem Waschbecken, Mineralwerkstoff-Waschtisch, weißem Boden und Falttür-Duschabtrennung in Miami

This bathroom is part of a new Master suite construction for a traditional house in the city of Burbank.
The space of this lovely bath is only 7.5' by 7.5'
Going for the minimalistic look and a linear pattern for the concept.
The floor tiles are 8"x8" concrete tiles with repetitive pattern imbedded in the, this pattern allows you to play with the placement of the tile and thus creating your own "Labyrinth" pattern.
The two main bathroom walls are covered with 2"x8" white subway tile layout in a Traditional herringbone pattern.
The toilet is wall mounted and has a hidden tank, the hidden tank required a small frame work that created a nice shelve to place decorative items above the toilet.
You can see a nice dark strip of quartz material running on top of the shelve and the pony wall then it continues to run down all the way to the floor, this is the same quartz material as the counter top that is sitting on top of the vanity thus connecting the two elements together.
For the final touch for this style we have used brushed brass plumbing fixtures and accessories.
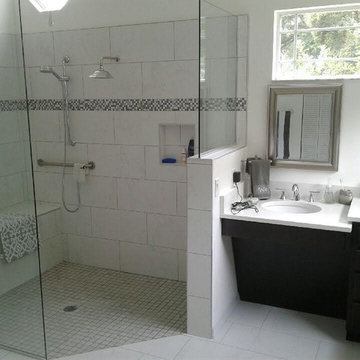
Großes Modernes Badezimmer En Suite mit Schrankfronten mit vertiefter Füllung, dunklen Holzschränken, Eckdusche, weißen Fliesen, Porzellanfliesen, weißer Wandfarbe, Porzellan-Bodenfliesen, Unterbauwaschbecken, Mineralwerkstoff-Waschtisch, weißem Boden und offener Dusche in Orlando
Badezimmer mit Eckdusche und weißen Fliesen Ideen und Design
6