Badezimmer mit Einbaubadewanne und Doppeldusche Ideen und Design
Suche verfeinern:
Budget
Sortieren nach:Heute beliebt
161 – 180 von 3.637 Fotos
1 von 3
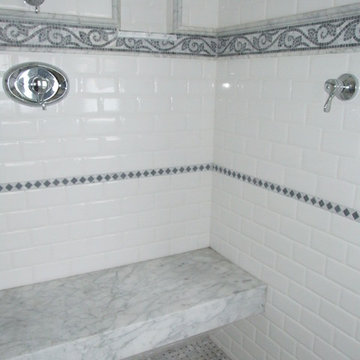
Built in niche and shower bench means a little more time spent in this shower. Homeowner selected classic period materials.
Photo Credit: N. Leonard
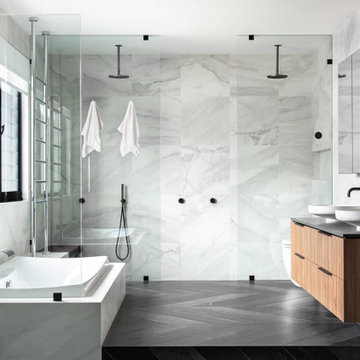
Contemporary Ensuite
Großes Modernes Badezimmer En Suite mit flächenbündigen Schrankfronten, hellbraunen Holzschränken, Einbaubadewanne, Doppeldusche, weißen Fliesen, Marmorfliesen, Porzellan-Bodenfliesen, Granit-Waschbecken/Waschtisch, schwarzem Boden, offener Dusche, schwarzer Waschtischplatte, Wandnische, Doppelwaschbecken, schwebendem Waschtisch und Aufsatzwaschbecken in Perth
Großes Modernes Badezimmer En Suite mit flächenbündigen Schrankfronten, hellbraunen Holzschränken, Einbaubadewanne, Doppeldusche, weißen Fliesen, Marmorfliesen, Porzellan-Bodenfliesen, Granit-Waschbecken/Waschtisch, schwarzem Boden, offener Dusche, schwarzer Waschtischplatte, Wandnische, Doppelwaschbecken, schwebendem Waschtisch und Aufsatzwaschbecken in Perth
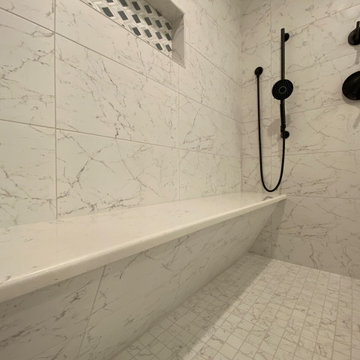
This Master Suite while being spacious, was poorly planned in the beginning. Master Bathroom and Walk-in Closet were small relative to the Bedroom size. Bathroom, being a maze of turns, offered a poor traffic flow. It only had basic fixtures and was never decorated to look like a living space. Geometry of the Bedroom (long and stretched) allowed to use some of its' space to build two Walk-in Closets while the original walk-in closet space was added to adjacent Bathroom. New Master Bathroom layout has changed dramatically (walls, door, and fixtures moved). The new space was carefully planned for two people using it at once with no sacrifice to the comfort. New shower is huge. It stretches wall-to-wall and has a full length bench with granite top. Frame-less glass enclosure partially sits on the tub platform (it is a drop-in tub). Tiles on the walls and on the floor are of the same collection. Elegant, time-less, neutral - something you would enjoy for years. This selection leaves no boundaries on the decor. Beautiful open shelf vanity cabinet was actually made by the Home Owners! They both were actively involved into the process of creating their new oasis. New Master Suite has two separate Walk-in Closets. Linen closet which used to be a part of the Bathroom, is now accessible from the hallway. Master Bedroom, still big, looks stunning. It reflects taste and life style of the Home Owners and blends in with the overall style of the House. Some of the furniture in the Bedroom was also made by the Home Owners.
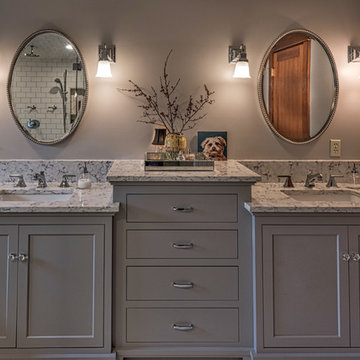
This master bathroom was a such a pleasure to design. The split level marble vanity adds depth and character to the space. Polished nickel hardware keeps the space feeling classic along with the polished nickel drawer handles. Crystal knobs add a splash of elegance alone with the beaded oval nickel bathroom mirrors. The polished nickel wall sconces feel like they where original to the house. Subway tile was used in the shower and the face of the bathtub to keep with historical design elements of this 1906 beauty.
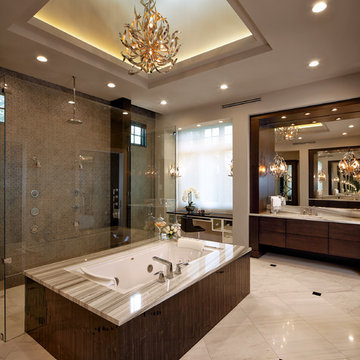
Großes Klassisches Badezimmer En Suite mit flächenbündigen Schrankfronten, dunklen Holzschränken, Einbaubadewanne, Doppeldusche, Wandtoilette mit Spülkasten, grauen Fliesen, Mosaikfliesen, beiger Wandfarbe, Marmorboden, Unterbauwaschbecken, Marmor-Waschbecken/Waschtisch, beigem Boden und Falttür-Duschabtrennung in Orlando
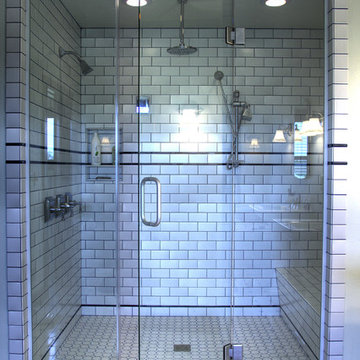
Jake Rhode
Mittelgroßes Klassisches Badezimmer En Suite mit Doppeldusche, weißen Fliesen, Metrofliesen, weißer Wandfarbe, Keramikboden, Einbaubadewanne, Wandtoilette mit Spülkasten und gefliestem Waschtisch in Sonstige
Mittelgroßes Klassisches Badezimmer En Suite mit Doppeldusche, weißen Fliesen, Metrofliesen, weißer Wandfarbe, Keramikboden, Einbaubadewanne, Wandtoilette mit Spülkasten und gefliestem Waschtisch in Sonstige
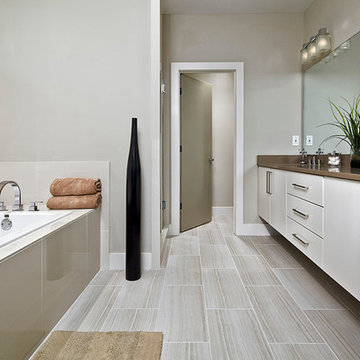
The master bathroom of a new Industrial Modern style home features floating double vanity with quartz countertop and Grohe plumbing fixtures, modern light fixtures, oversized soaking tub, linen closet, separate water closet and tiled shower with built-in bench, double shower heads including rain shower head and frameless glass surround. Designed & Built by Epic Development, Interior Staging by Mike Horton, Photo by Brian Gassel
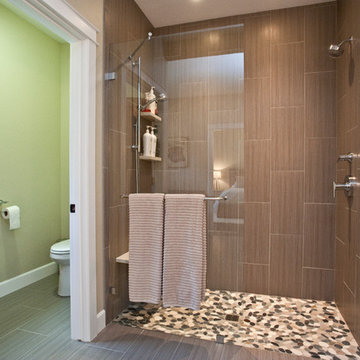
Photography Lynn Donaldson
* Full sized mirror on back of sliding door
* Knotty Alder custom cabinet
* Quartz countertops
* Undermount sinks
* Danze faucets and fixtures
* Jacuzzi rectangle tub (Lowes)
* Grasscloth II tile in smoke from the Venetian Architectural collection
* Pottery Barn Medicine Cabinets
* Sconce light fixtures

Like many California ranch homes built in the 1950s, this original master bathroom was not really a "master bath." My clients, who only three years ago purchased the home from the family of the original owner, were saddled with a small, dysfunctional space. Chief among the dysfunctions: a vanity only 30" high, and an inconveniently placed window that forced the too-low vanity mirror to reflect only the waist and partial torso--not the face--of anyone standing in front of it. They wanted not only a more spacious bathroom but a bedroom as well, so we worked in tandem with an architect and contractor to come up with a fantastic new space: a true Master Suite. In order to refine a design concept for the soon-to-be larger space, and thereby narrow down material choices, my clients and I had a brainstorming session: we spoke of an elegant Old World/ European bedroom and bathroom, a luxurious bath that would reference a Roman spa, and finally the idea of a Hammam was brought into the mix. We blended these ideas together in oil-rubbed bronze fixtures, and a tiny tile mosaic in beautiful Bursa Beige marble from Turkey and white Thassos marble from Greece. The new generously sized bathroom boasts a jetted soaking tub, a very large walk-in shower, a double-sided fireplace (facing the tub on the bath side), and a luxurious 8' long vanity with double sinks and a storage tower.
The vanity wall is covered with a mosaic vine pattern in a beautiful Bursa Beige marble from Turkey and white Thassos marble from Greece,. The custom Larson Juhl framed mirrors are flanked by gorgeous hand-wrought scones from Hubbardton Forge which echo the vine and leaf pattern in the mosaic. And the vanity itself features an LED strip in the toe-kick which allows one to see in the middle of the night without having to turn on a shockingly bright overhead fixture. At the other end of the master bath, a luxurious jetted tub nestles by a fireplace in the bay window area. Views of my clients' garden can be seen while soaking in bubbles. The over-sized walk-in shower features a paneled wainscoting effect which I designed in Crema Marfil marble. The vine mosaic continues in the shower, topped by green onyx squares. A rainshower head and a hand-held spray on a bar provides showering options. The shower floor slopes gently in one direction toward a hidden linear drain; this allows the floor to be read as a continuation of the main space, without being interrupted by a center drain.
Photo by Bernardo Grijalva
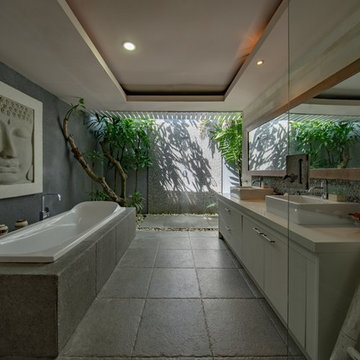
- Seamless Glass Shower Install
- New Paint, Floors, Vanity, and Appliances
- New mirror
- Backsplash to the ceiling
- Special Extended Tub
Mittelgroßes Asiatisches Badezimmer En Suite mit Schrankfronten mit vertiefter Füllung, dunklen Holzschränken, Einbaubadewanne, Doppeldusche, grauen Fliesen, Keramikfliesen, grauer Wandfarbe, Zementfliesen für Boden, Einbauwaschbecken, Granit-Waschbecken/Waschtisch, weißem Boden, offener Dusche und weißer Waschtischplatte in Dallas
Mittelgroßes Asiatisches Badezimmer En Suite mit Schrankfronten mit vertiefter Füllung, dunklen Holzschränken, Einbaubadewanne, Doppeldusche, grauen Fliesen, Keramikfliesen, grauer Wandfarbe, Zementfliesen für Boden, Einbauwaschbecken, Granit-Waschbecken/Waschtisch, weißem Boden, offener Dusche und weißer Waschtischplatte in Dallas
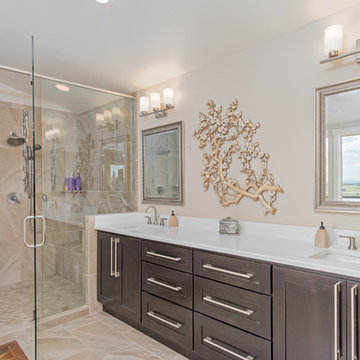
Großes Klassisches Badezimmer En Suite mit braunen Fliesen, weißer Waschtischplatte, Schrankfronten im Shaker-Stil, braunen Schränken, Einbaubadewanne, Doppeldusche, beiger Wandfarbe, Unterbauwaschbecken, Mineralwerkstoff-Waschtisch, beigem Boden und Falttür-Duschabtrennung in San Francisco
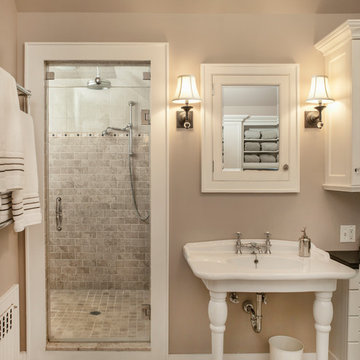
Master bath with steam shower, two sinks, built in tub, built in radiators, built in medicine cabinets,
Großes Klassisches Badezimmer En Suite mit flächenbündigen Schrankfronten, weißen Schränken, Einbaubadewanne, Doppeldusche, Toilette mit Aufsatzspülkasten, beigen Fliesen, Keramikfliesen, beiger Wandfarbe, Keramikboden, Waschtischkonsole, Granit-Waschbecken/Waschtisch, buntem Boden, Falttür-Duschabtrennung und schwarzer Waschtischplatte in New York
Großes Klassisches Badezimmer En Suite mit flächenbündigen Schrankfronten, weißen Schränken, Einbaubadewanne, Doppeldusche, Toilette mit Aufsatzspülkasten, beigen Fliesen, Keramikfliesen, beiger Wandfarbe, Keramikboden, Waschtischkonsole, Granit-Waschbecken/Waschtisch, buntem Boden, Falttür-Duschabtrennung und schwarzer Waschtischplatte in New York
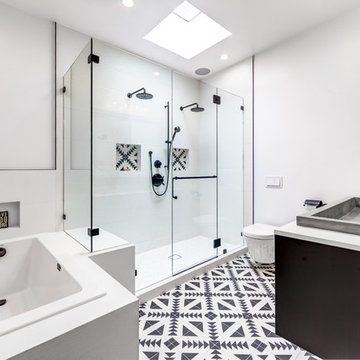
Modernes Badezimmer En Suite mit Einbaubadewanne, Doppeldusche, Wandtoilette, weißer Wandfarbe, integriertem Waschbecken, weißem Boden, Falttür-Duschabtrennung und weißer Waschtischplatte in San Francisco
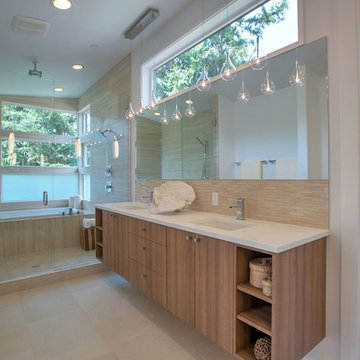
Großes Modernes Badezimmer En Suite mit flächenbündigen Schrankfronten, hellbraunen Holzschränken, Einbaubadewanne, Doppeldusche, braunen Fliesen, Porzellanfliesen, grauer Wandfarbe, Keramikboden, Unterbauwaschbecken, Quarzwerkstein-Waschtisch, beigem Boden, Falttür-Duschabtrennung und weißer Waschtischplatte in Seattle
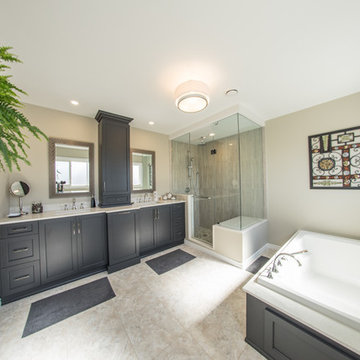
JDPworks
Großes Modernes Badezimmer En Suite mit Unterbauwaschbecken, Schrankfronten mit vertiefter Füllung, dunklen Holzschränken, Quarzwerkstein-Waschtisch, Einbaubadewanne, Doppeldusche, Toilette mit Aufsatzspülkasten, beigen Fliesen, grauer Wandfarbe und Kalkstein in Toronto
Großes Modernes Badezimmer En Suite mit Unterbauwaschbecken, Schrankfronten mit vertiefter Füllung, dunklen Holzschränken, Quarzwerkstein-Waschtisch, Einbaubadewanne, Doppeldusche, Toilette mit Aufsatzspülkasten, beigen Fliesen, grauer Wandfarbe und Kalkstein in Toronto
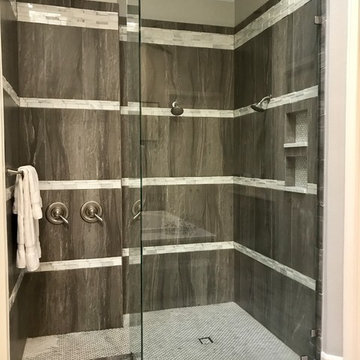
Großes Modernes Badezimmer En Suite mit flächenbündigen Schrankfronten, grauen Schränken, Einbaubadewanne, Doppeldusche, Wandtoilette mit Spülkasten, grauen Fliesen, Porzellanfliesen, grauer Wandfarbe, Porzellan-Bodenfliesen, Aufsatzwaschbecken, Marmor-Waschbecken/Waschtisch, grauem Boden, offener Dusche und grauer Waschtischplatte in Dallas
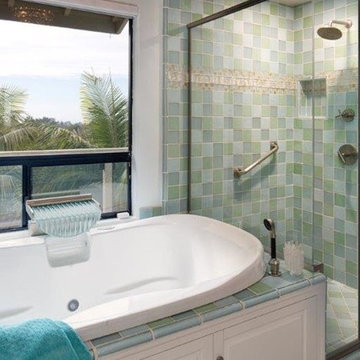
This bathroom was totally gutted and build from scratch off the master bedroom. We install a large two person Jacuzzi tub with a glass waterfall faucet that overlooks the beautiful ocean view. The glass tiles and inset border are from Ocean Glass. The small ball shaped crystal chandelier was added for a little bling!
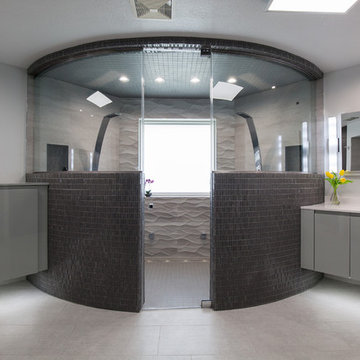
Photography by Christi Nielsen
Mittelgroßes Modernes Badezimmer En Suite mit flächenbündigen Schrankfronten, grauen Schränken, Mineralwerkstoff-Waschtisch, grauen Fliesen, schwarzen Fliesen, Porzellan-Bodenfliesen, Einbaubadewanne, Doppeldusche, Wandtoilette mit Spülkasten, Mosaikfliesen, grauer Wandfarbe und integriertem Waschbecken in Dallas
Mittelgroßes Modernes Badezimmer En Suite mit flächenbündigen Schrankfronten, grauen Schränken, Mineralwerkstoff-Waschtisch, grauen Fliesen, schwarzen Fliesen, Porzellan-Bodenfliesen, Einbaubadewanne, Doppeldusche, Wandtoilette mit Spülkasten, Mosaikfliesen, grauer Wandfarbe und integriertem Waschbecken in Dallas
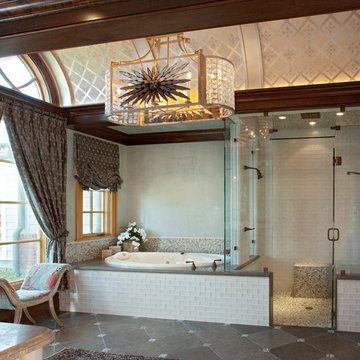
Klassisches Badezimmer mit Einbaubadewanne, Doppeldusche, grauen Fliesen und Mosaikfliesen in Dallas
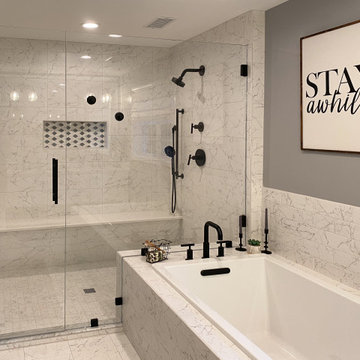
This Master Suite while being spacious, was poorly planned in the beginning. Master Bathroom and Walk-in Closet were small relative to the Bedroom size. Bathroom, being a maze of turns, offered a poor traffic flow. It only had basic fixtures and was never decorated to look like a living space. Geometry of the Bedroom (long and stretched) allowed to use some of its' space to build two Walk-in Closets while the original walk-in closet space was added to adjacent Bathroom. New Master Bathroom layout has changed dramatically (walls, door, and fixtures moved). The new space was carefully planned for two people using it at once with no sacrifice to the comfort. New shower is huge. It stretches wall-to-wall and has a full length bench with granite top. Frame-less glass enclosure partially sits on the tub platform (it is a drop-in tub). Tiles on the walls and on the floor are of the same collection. Elegant, time-less, neutral - something you would enjoy for years. This selection leaves no boundaries on the decor. Beautiful open shelf vanity cabinet was actually made by the Home Owners! They both were actively involved into the process of creating their new oasis. New Master Suite has two separate Walk-in Closets. Linen closet which used to be a part of the Bathroom, is now accessible from the hallway. Master Bedroom, still big, looks stunning. It reflects taste and life style of the Home Owners and blends in with the overall style of the House. Some of the furniture in the Bedroom was also made by the Home Owners.
Badezimmer mit Einbaubadewanne und Doppeldusche Ideen und Design
9