Badezimmer mit Einbaubadewanne und Nasszelle Ideen und Design
Suche verfeinern:
Budget
Sortieren nach:Heute beliebt
181 – 200 von 1.584 Fotos
1 von 3
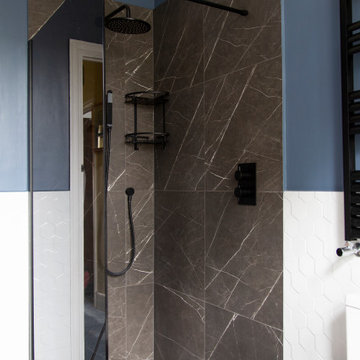
A bright bathroom remodel and refurbishment. The clients wanted a lot of storage, a good size bath and a walk in wet room shower which we delivered. Their love of blue was noted and we accented it with yellow, teak furniture and funky black tapware
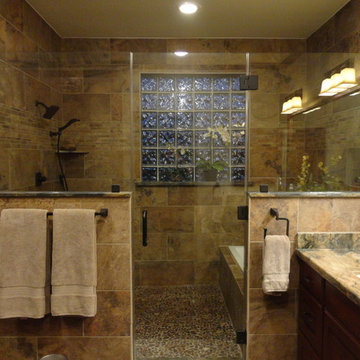
Julie Davidson
Großes Mediterranes Badezimmer En Suite mit Schrankfronten im Shaker-Stil, dunklen Holzschränken, Einbaubadewanne, Nasszelle, beiger Wandfarbe, Unterbauwaschbecken und offener Dusche in Houston
Großes Mediterranes Badezimmer En Suite mit Schrankfronten im Shaker-Stil, dunklen Holzschränken, Einbaubadewanne, Nasszelle, beiger Wandfarbe, Unterbauwaschbecken und offener Dusche in Houston
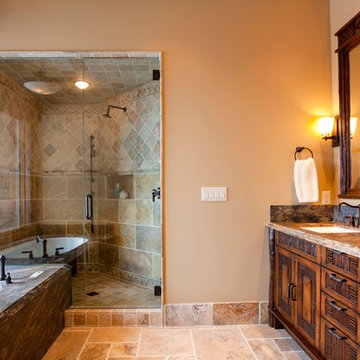
Adding a deep soaker tub to this master bathroom brings cozy comfort and luxury to the space.
Großes Uriges Badezimmer En Suite mit braunen Schränken, Einbaubadewanne, Nasszelle, beiger Wandfarbe, Porzellan-Bodenfliesen, Einbauwaschbecken, beigem Boden, Falttür-Duschabtrennung, Doppelwaschbecken und eingebautem Waschtisch in Salt Lake City
Großes Uriges Badezimmer En Suite mit braunen Schränken, Einbaubadewanne, Nasszelle, beiger Wandfarbe, Porzellan-Bodenfliesen, Einbauwaschbecken, beigem Boden, Falttür-Duschabtrennung, Doppelwaschbecken und eingebautem Waschtisch in Salt Lake City
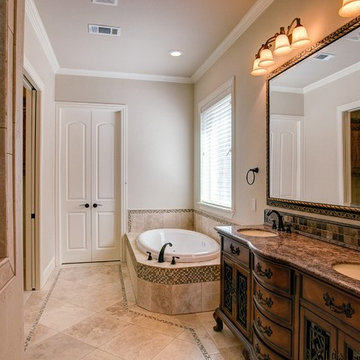
Mittelgroßes Klassisches Badezimmer En Suite mit verzierten Schränken, dunklen Holzschränken, Einbaubadewanne, Nasszelle, Wandtoilette mit Spülkasten, beigen Fliesen, braunen Fliesen, farbigen Fliesen, Mosaikfliesen, beiger Wandfarbe, Travertin, Unterbauwaschbecken, Granit-Waschbecken/Waschtisch und beigem Boden in Dallas
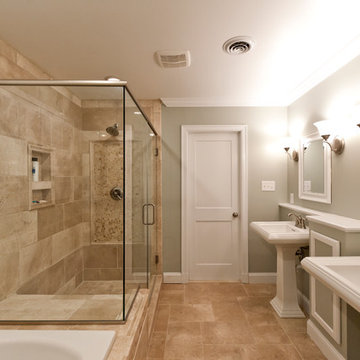
Allison Kuhn Creative
Klassisches Badezimmer En Suite mit Einbaubadewanne, Nasszelle, Toilette mit Aufsatzspülkasten, braunen Fliesen, grüner Wandfarbe, Sockelwaschbecken, braunem Boden und Falttür-Duschabtrennung in Richmond
Klassisches Badezimmer En Suite mit Einbaubadewanne, Nasszelle, Toilette mit Aufsatzspülkasten, braunen Fliesen, grüner Wandfarbe, Sockelwaschbecken, braunem Boden und Falttür-Duschabtrennung in Richmond
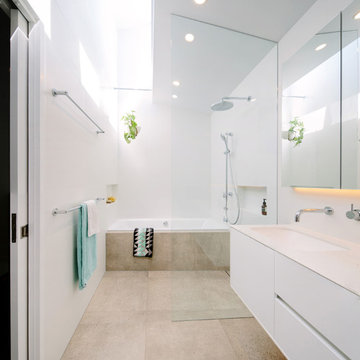
Modernes Duschbad mit flächenbündigen Schrankfronten, weißen Schränken, Einbaubadewanne, Nasszelle, weißer Wandfarbe, Unterbauwaschbecken, beigem Boden und offener Dusche in Melbourne
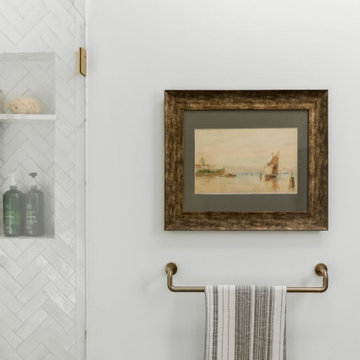
We planned a thoughtful redesign of this beautiful home while retaining many of the existing features. We wanted this house to feel the immediacy of its environment. So we carried the exterior front entry style into the interiors, too, as a way to bring the beautiful outdoors in. In addition, we added patios to all the bedrooms to make them feel much bigger. Luckily for us, our temperate California climate makes it possible for the patios to be used consistently throughout the year.
The original kitchen design did not have exposed beams, but we decided to replicate the motif of the 30" living room beams in the kitchen as well, making it one of our favorite details of the house. To make the kitchen more functional, we added a second island allowing us to separate kitchen tasks. The sink island works as a food prep area, and the bar island is for mail, crafts, and quick snacks.
We designed the primary bedroom as a relaxation sanctuary – something we highly recommend to all parents. It features some of our favorite things: a cognac leather reading chair next to a fireplace, Scottish plaid fabrics, a vegetable dye rug, art from our favorite cities, and goofy portraits of the kids.
---
Project designed by Courtney Thomas Design in La Cañada. Serving Pasadena, Glendale, Monrovia, San Marino, Sierra Madre, South Pasadena, and Altadena.
For more about Courtney Thomas Design, see here: https://www.courtneythomasdesign.com/
To learn more about this project, see here:
https://www.courtneythomasdesign.com/portfolio/functional-ranch-house-design/
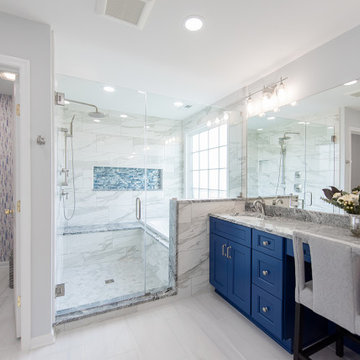
Masterbath remodel. Utilizing the existing space this master bathroom now looks and feels larger than ever. The homeowner was amazed by the wasted space in the existing bath design.
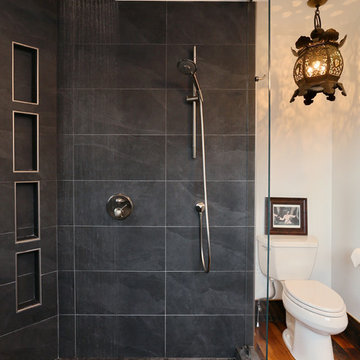
This dark and eclectic master bath combines reclaimed wood, large format tile, and mixed round tile with an asymmetrical tub to create a hideaway that you can immerse yourself in. Combined rainfall and hand shower with recessed shower niches provide many showering options, while the wet area is open to the large tub with additional hand shower and waterfall spout. A stunning eclectic light fixture provides whimsy and an air of the world traveler to the space.
jay@onsitestudios.com

The client was looking for a woodland aesthetic for this master en-suite. The green textured tiles and dark wenge wood tiles were the perfect combination to bring this idea to life. The wall mounted vanity, wall mounted toilet, tucked away towel warmer and wetroom shower allowed for the floor area to feel much more spacious and gave the room much more breathability. The bronze mirror was the feature needed to give this master en-suite that finishing touch.
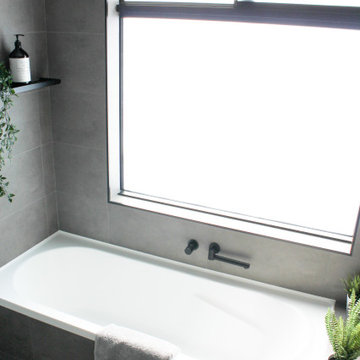
Wet Room Bathroom, Wet Room Renovations, Open Shower Dark Bathroom, Dark Bathroom, Dark Grey Bathrooms, Bricked Bath In Shower Area, Matte Black On Grey Background, Walk In Shower, Wall Hung White Vanity
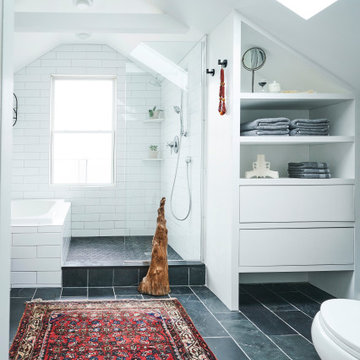
Mittelgroßes Modernes Badezimmer En Suite mit flächenbündigen Schrankfronten, hellen Holzschränken, Einbaubadewanne, Nasszelle, Toilette mit Aufsatzspülkasten, grünen Fliesen, Keramikfliesen, grüner Wandfarbe, Schieferboden, integriertem Waschbecken, Mineralwerkstoff-Waschtisch, grauem Boden, offener Dusche, weißer Waschtischplatte, Doppelwaschbecken, schwebendem Waschtisch und freigelegten Dachbalken in Chicago
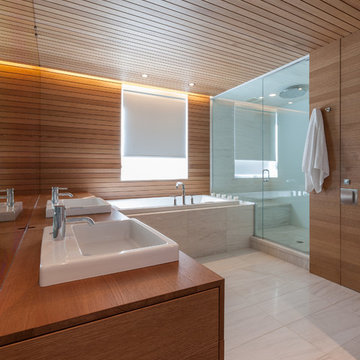
Photo by Paul Crosby
Großes Modernes Badezimmer En Suite mit hellbraunen Holzschränken, Einbaubadewanne, Nasszelle, brauner Wandfarbe, Einbauwaschbecken, Waschtisch aus Holz, weißem Boden, Falttür-Duschabtrennung und brauner Waschtischplatte in Omaha
Großes Modernes Badezimmer En Suite mit hellbraunen Holzschränken, Einbaubadewanne, Nasszelle, brauner Wandfarbe, Einbauwaschbecken, Waschtisch aus Holz, weißem Boden, Falttür-Duschabtrennung und brauner Waschtischplatte in Omaha
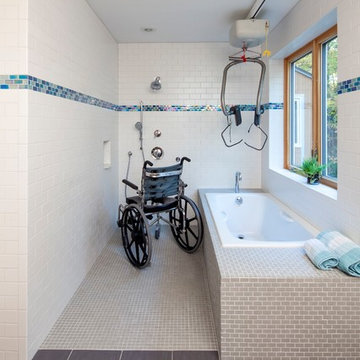
photo: Sandy Agrafiotis
Großes Modernes Badezimmer En Suite mit Einbaubadewanne, Nasszelle, farbigen Fliesen, weißer Wandfarbe, grauem Boden, offener Dusche, Metrofliesen und Porzellan-Bodenfliesen in Portland Maine
Großes Modernes Badezimmer En Suite mit Einbaubadewanne, Nasszelle, farbigen Fliesen, weißer Wandfarbe, grauem Boden, offener Dusche, Metrofliesen und Porzellan-Bodenfliesen in Portland Maine
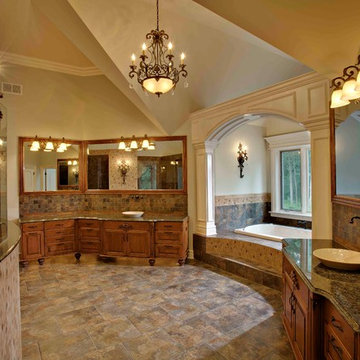
Paul Schlismann Photography - Courtesy of Jonathan Nutt- Southampton Builders LLC
Geräumiges Klassisches Badezimmer En Suite mit profilierten Schrankfronten, hellbraunen Holzschränken, braunen Fliesen, grauen Fliesen, Steinfliesen, Granit-Waschbecken/Waschtisch, Einbaubadewanne, Nasszelle, beiger Wandfarbe, Schieferboden, Aufsatzwaschbecken, grauem Boden und offener Dusche in Chicago
Geräumiges Klassisches Badezimmer En Suite mit profilierten Schrankfronten, hellbraunen Holzschränken, braunen Fliesen, grauen Fliesen, Steinfliesen, Granit-Waschbecken/Waschtisch, Einbaubadewanne, Nasszelle, beiger Wandfarbe, Schieferboden, Aufsatzwaschbecken, grauem Boden und offener Dusche in Chicago
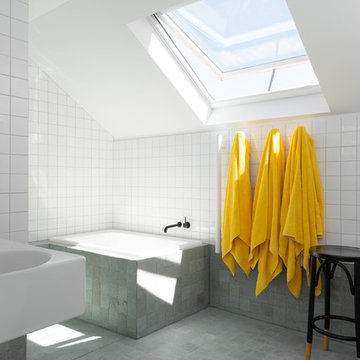
The project was the result of a highly collaborative design process between the client and architect. This collaboration led to a design outcome which prioritised light, expanding volumes and increasing connectivity both within the home and out to the garden.
Within the complex original plan, rational solutions were found to make sense of late twentieth century extensions and underutilised spaces. Compartmentalised spaces have been reprogrammed to allow for generous open plan living. A series of internal voids were used to promote social connection across and between floors, while introducing new light into the depths of the home.
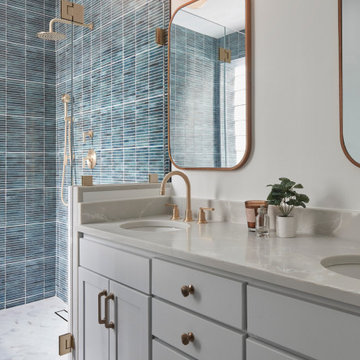
We extended the vanity by shifting the toilet and adding a sink to make it a double and operate as more of a primary bathroom space. We also removed a half wall at the original built in tub to accommodate and create a more open space for a modern freestanding tub. Lastly, we opened the shower area and took the full height partition wall into a half wall with open glass above to continue to make the entire space feel more open.
https://123remodeling.com/
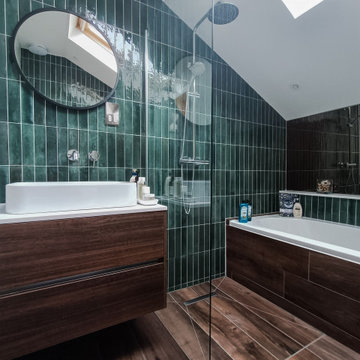
The client was looking for a woodland aesthetic for this master en-suite. The green textured tiles and dark wenge wood tiles were the perfect combination to bring this idea to life. The wall mounted vanity, wall mounted toilet, tucked away towel warmer and wetroom shower allowed for the floor area to feel much more spacious and gave the room much more breathability. The bronze mirror was the feature needed to give this master en-suite that finishing touch.

Mittelgroßes Retro Badezimmer En Suite mit flächenbündigen Schrankfronten, braunen Schränken, Einbaubadewanne, Nasszelle, Bidet, Zementfliesen, weißer Wandfarbe, Terrazzo-Boden, Unterbauwaschbecken, Quarzit-Waschtisch, grauem Boden, Falttür-Duschabtrennung, weißer Waschtischplatte, Einzelwaschbecken, freistehendem Waschtisch und gewölbter Decke in Seattle
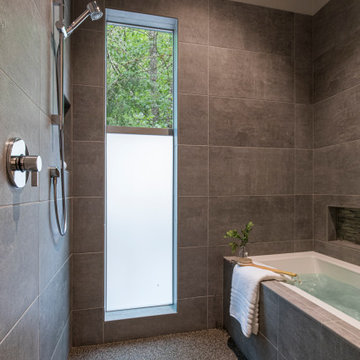
Kleines Modernes Badezimmer mit Einbaubadewanne, Nasszelle, grauer Wandfarbe, grauem Boden und Falttür-Duschabtrennung in Portland
Badezimmer mit Einbaubadewanne und Nasszelle Ideen und Design
10