Badezimmer mit Einbaubadewanne und Nasszelle Ideen und Design
Suche verfeinern:
Budget
Sortieren nach:Heute beliebt
161 – 180 von 1.563 Fotos
1 von 3
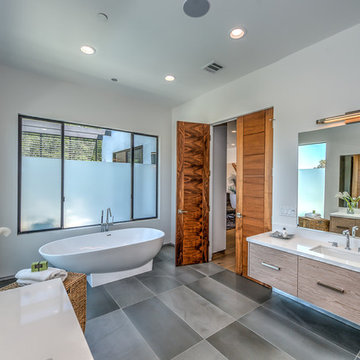
Großes Modernes Badezimmer En Suite mit flächenbündigen Schrankfronten, hellbraunen Holzschränken, Einbaubadewanne, Nasszelle, beiger Wandfarbe, Porzellan-Bodenfliesen und Unterbauwaschbecken in San Francisco
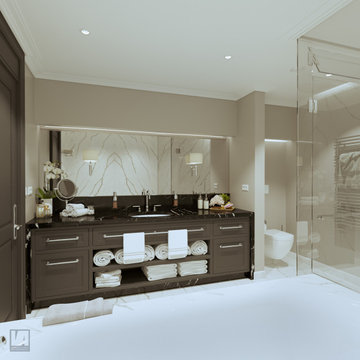
3d interior rendering of a Guest Bathroom in a private residence
Großes Klassisches Badezimmer mit flächenbündigen Schrankfronten, schwarzen Schränken, Einbaubadewanne, Nasszelle, Wandtoilette, weißen Fliesen, Marmorfliesen, beiger Wandfarbe, Marmorboden, Unterbauwaschbecken, Marmor-Waschbecken/Waschtisch, weißem Boden, Falttür-Duschabtrennung, schwarzer Waschtischplatte, Einzelwaschbecken und eingebautem Waschtisch in Houston
Großes Klassisches Badezimmer mit flächenbündigen Schrankfronten, schwarzen Schränken, Einbaubadewanne, Nasszelle, Wandtoilette, weißen Fliesen, Marmorfliesen, beiger Wandfarbe, Marmorboden, Unterbauwaschbecken, Marmor-Waschbecken/Waschtisch, weißem Boden, Falttür-Duschabtrennung, schwarzer Waschtischplatte, Einzelwaschbecken und eingebautem Waschtisch in Houston
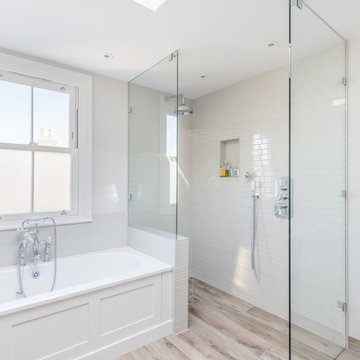
Howard Baker Photography | www.howardbakerphoto.com
Großes Klassisches Badezimmer mit Schrankfronten mit vertiefter Füllung, beigen Schränken, Einbaubadewanne, Nasszelle, weißen Fliesen, Metrofliesen, weißer Wandfarbe, beigem Boden und offener Dusche in London
Großes Klassisches Badezimmer mit Schrankfronten mit vertiefter Füllung, beigen Schränken, Einbaubadewanne, Nasszelle, weißen Fliesen, Metrofliesen, weißer Wandfarbe, beigem Boden und offener Dusche in London
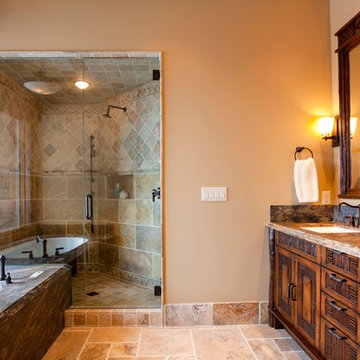
Adding a deep soaker tub to this master bathroom brings cozy comfort and luxury to the space.
Großes Uriges Badezimmer En Suite mit braunen Schränken, Einbaubadewanne, Nasszelle, beiger Wandfarbe, Porzellan-Bodenfliesen, Einbauwaschbecken, beigem Boden, Falttür-Duschabtrennung, Doppelwaschbecken und eingebautem Waschtisch in Salt Lake City
Großes Uriges Badezimmer En Suite mit braunen Schränken, Einbaubadewanne, Nasszelle, beiger Wandfarbe, Porzellan-Bodenfliesen, Einbauwaschbecken, beigem Boden, Falttür-Duschabtrennung, Doppelwaschbecken und eingebautem Waschtisch in Salt Lake City

We planned a thoughtful redesign of this beautiful home while retaining many of the existing features. We wanted this house to feel the immediacy of its environment. So we carried the exterior front entry style into the interiors, too, as a way to bring the beautiful outdoors in. In addition, we added patios to all the bedrooms to make them feel much bigger. Luckily for us, our temperate California climate makes it possible for the patios to be used consistently throughout the year.
The original kitchen design did not have exposed beams, but we decided to replicate the motif of the 30" living room beams in the kitchen as well, making it one of our favorite details of the house. To make the kitchen more functional, we added a second island allowing us to separate kitchen tasks. The sink island works as a food prep area, and the bar island is for mail, crafts, and quick snacks.
We designed the primary bedroom as a relaxation sanctuary – something we highly recommend to all parents. It features some of our favorite things: a cognac leather reading chair next to a fireplace, Scottish plaid fabrics, a vegetable dye rug, art from our favorite cities, and goofy portraits of the kids.
---
Project designed by Courtney Thomas Design in La Cañada. Serving Pasadena, Glendale, Monrovia, San Marino, Sierra Madre, South Pasadena, and Altadena.
For more about Courtney Thomas Design, see here: https://www.courtneythomasdesign.com/
To learn more about this project, see here:
https://www.courtneythomasdesign.com/portfolio/functional-ranch-house-design/

A bright bathroom remodel and refurbishment. The clients wanted a lot of storage, a good size bath and a walk in wet room shower which we delivered. Their love of blue was noted and we accented it with yellow, teak furniture and funky black tapware

Shift of Focus
Mittelgroßes Modernes Badezimmer En Suite mit hellen Holzschränken, Einbaubadewanne, beigen Fliesen, Quarzwerkstein-Waschtisch, offener Dusche, weißer Waschtischplatte, flächenbündigen Schrankfronten, Nasszelle, Zementfliesen, beiger Wandfarbe, Zementfliesen für Boden, Einbauwaschbecken und beigem Boden in Sonstige
Mittelgroßes Modernes Badezimmer En Suite mit hellen Holzschränken, Einbaubadewanne, beigen Fliesen, Quarzwerkstein-Waschtisch, offener Dusche, weißer Waschtischplatte, flächenbündigen Schrankfronten, Nasszelle, Zementfliesen, beiger Wandfarbe, Zementfliesen für Boden, Einbauwaschbecken und beigem Boden in Sonstige
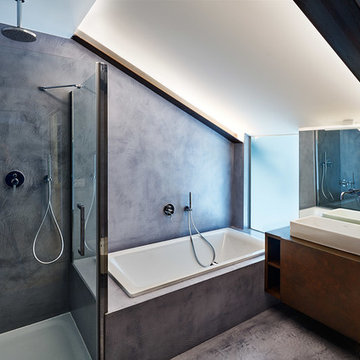
Resina cemento in bagno. Stanza da bagno di medie dimensioni del sottotetto in cemento con effetto materico sia per pareti che per pavimento, vasca incassata di fronte a serramento con vetro satinato. Lavandino appoggiato sul top del mobile marrone con anta scorrevole. una nota allegra lo scalda salviette giallo.
Le luci sono nascoste nelle travi.
Fotografo Alberto Ferrero
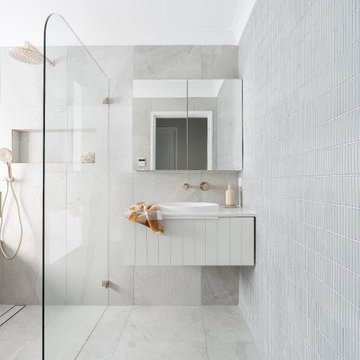
Wet Room, Modern Wet Room Perfect Bathroom FInish, Amazing Grey Tiles, Stone Bathrooms, Small Bathroom, Brushed Gold Tapware, Bricked Bath Wet Room
Kleines Maritimes Kinderbad mit Schrankfronten im Shaker-Stil, weißen Schränken, Einbaubadewanne, Nasszelle, grauen Fliesen, Porzellanfliesen, grauer Wandfarbe, Porzellan-Bodenfliesen, Einbauwaschbecken, Mineralwerkstoff-Waschtisch, grauem Boden, offener Dusche, weißer Waschtischplatte, Einzelwaschbecken und schwebendem Waschtisch in Perth
Kleines Maritimes Kinderbad mit Schrankfronten im Shaker-Stil, weißen Schränken, Einbaubadewanne, Nasszelle, grauen Fliesen, Porzellanfliesen, grauer Wandfarbe, Porzellan-Bodenfliesen, Einbauwaschbecken, Mineralwerkstoff-Waschtisch, grauem Boden, offener Dusche, weißer Waschtischplatte, Einzelwaschbecken und schwebendem Waschtisch in Perth
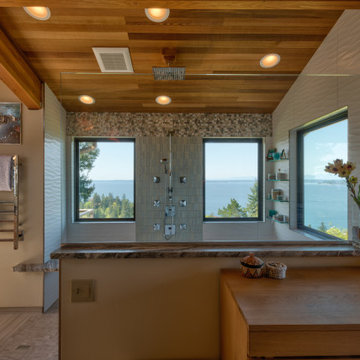
This custom-built residence was our client’s childhood home, holding sentimental memories for her. Today as a detail-oriented Dentist and her husband, a retired Sea Captain, they wanted to put their own stamp on the house, making it suitable for their own unique lifestyle.
The main objective of the design was to increase the Puget Sound views in every room possible. This
entailed some areas receiving major overhaul, such as the master suite, lesser updates to the kitchen and office, and a surprise remodel to the expansive wine cellar. All these were done while preserving the home’s 1970s-era quirkiness.

Adams Company, Austin, Texas, 2020 Regional CotY Award Winner, Residential Bath $50,001 to $75,000
Großes Klassisches Badezimmer En Suite mit Schrankfronten im Shaker-Stil, dunklen Holzschränken, Einbaubadewanne, Nasszelle, Toilette mit Aufsatzspülkasten, weißen Fliesen, Marmorfliesen, weißer Wandfarbe, Marmorboden, Unterbauwaschbecken, Marmor-Waschbecken/Waschtisch, weißem Boden, Falttür-Duschabtrennung, weißer Waschtischplatte, Doppelwaschbecken und eingebautem Waschtisch in Austin
Großes Klassisches Badezimmer En Suite mit Schrankfronten im Shaker-Stil, dunklen Holzschränken, Einbaubadewanne, Nasszelle, Toilette mit Aufsatzspülkasten, weißen Fliesen, Marmorfliesen, weißer Wandfarbe, Marmorboden, Unterbauwaschbecken, Marmor-Waschbecken/Waschtisch, weißem Boden, Falttür-Duschabtrennung, weißer Waschtischplatte, Doppelwaschbecken und eingebautem Waschtisch in Austin

Paul Craig
Mittelgroßes Modernes Badezimmer mit flächenbündigen Schrankfronten, Einbaubadewanne, Nasszelle, weißen Fliesen, Metrofliesen, grauer Wandfarbe, Laminat, Wandwaschbecken, grauem Boden und offener Dusche in Sonstige
Mittelgroßes Modernes Badezimmer mit flächenbündigen Schrankfronten, Einbaubadewanne, Nasszelle, weißen Fliesen, Metrofliesen, grauer Wandfarbe, Laminat, Wandwaschbecken, grauem Boden und offener Dusche in Sonstige
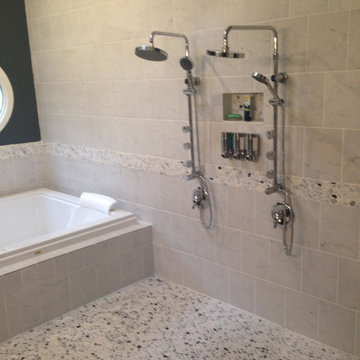
Mittelgroßes Klassisches Badezimmer En Suite mit Einbaubadewanne, Nasszelle, grauen Fliesen, weißen Fliesen, Steinfliesen, schwarzer Wandfarbe und Kiesel-Bodenfliesen in Baltimore

Our Boulder studio gave this beautiful home a stunning makeover with thoughtful and balanced use of colors, patterns, and textures to create a harmonious vibe. Following our holistic design approach, we added mirrors, artworks, decor, and accessories that easily blend into the architectural design. Beautiful purple chairs in the dining area add an attractive pop, just like the deep pink sofas in the living room. The home bar is designed as a classy, sophisticated space with warm wood tones and elegant bar chairs perfect for entertaining. A dashing home theatre and hot sauna complete this home, making it a luxurious retreat!
---
Joe McGuire Design is an Aspen and Boulder interior design firm bringing a uniquely holistic approach to home interiors since 2005.
For more about Joe McGuire Design, see here: https://www.joemcguiredesign.com/
To learn more about this project, see here:
https://www.joemcguiredesign.com/greenwood-preserve
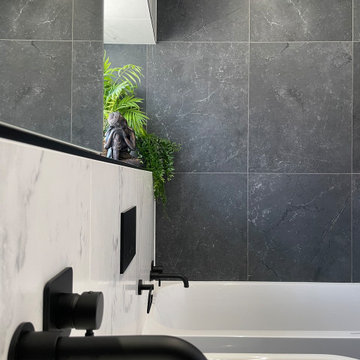
Mittelgroßes Modernes Kinderbad mit Einbaubadewanne, Nasszelle, Wandtoilette, Porzellanfliesen, Porzellan-Bodenfliesen, Waschtischkonsole, gefliestem Waschtisch, offener Dusche, Einzelwaschbecken und schwebendem Waschtisch in Sonstige
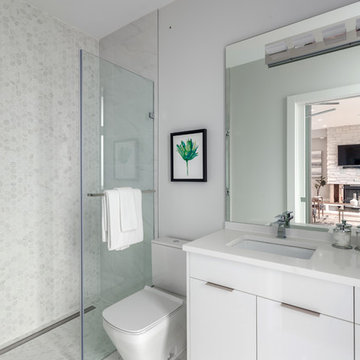
This Grandview development features a spacious 4-bedroom high-end home built over a 1-bed suite [accessible from the house] and an independent 2-bed/2-bath apartment.
It was constructed from pre-fabricated Structual Insulated Panels. This, and other highly innovative construction technologies put the building in a class of its own regarding performance and sustainability. The structure has been seismically-upgraded, and materials have been selected to stand the test of time. The design is strikingly modern but respectful, and the layout is expectionally practical and efficient.
The house is on a steep hill, providing views of the north-shore mountains from all floors. The large rooftop deck has panoramic views of the city. The open-plan living/dining room opens out onto a large south-facing deck.
Architecture: Nick Bray Architecture
Construction Management: Forte Projects
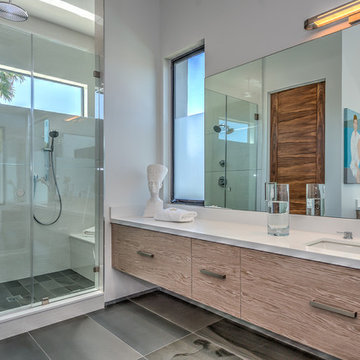
Großes Modernes Badezimmer En Suite mit flächenbündigen Schrankfronten, hellbraunen Holzschränken, Einbaubadewanne, Nasszelle, beiger Wandfarbe, Porzellan-Bodenfliesen und Unterbauwaschbecken in San Francisco
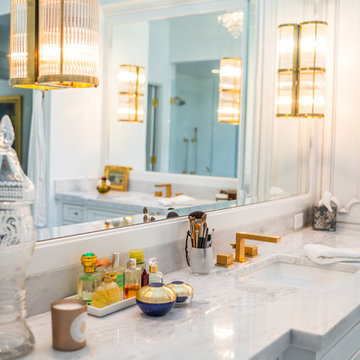
Jack Bates Photography
Modernes Badezimmer En Suite mit Schrankfronten mit vertiefter Füllung, grauen Schränken, Einbaubadewanne, Nasszelle, grauen Fliesen, weißen Fliesen, grauer Wandfarbe, Marmorboden, Unterbauwaschbecken und Marmor-Waschbecken/Waschtisch in Miami
Modernes Badezimmer En Suite mit Schrankfronten mit vertiefter Füllung, grauen Schränken, Einbaubadewanne, Nasszelle, grauen Fliesen, weißen Fliesen, grauer Wandfarbe, Marmorboden, Unterbauwaschbecken und Marmor-Waschbecken/Waschtisch in Miami
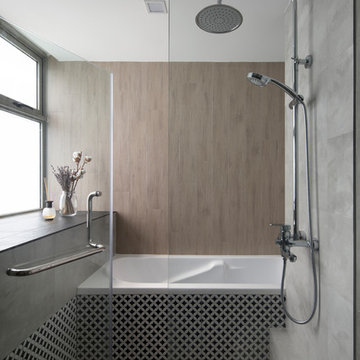
Modernes Badezimmer mit Einbaubadewanne, Nasszelle, schwarz-weißen Fliesen, braunen Fliesen, grauen Fliesen, grauer Wandfarbe, braunem Boden und Falttür-Duschabtrennung in Singapur
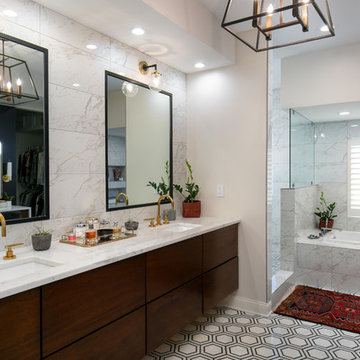
Low Gear Photography
Kleines Modernes Kinderbad mit flächenbündigen Schrankfronten, braunen Schränken, Einbaubadewanne, Nasszelle, weißen Fliesen, Porzellanfliesen, weißer Wandfarbe, Marmorboden, Unterbauwaschbecken, Marmor-Waschbecken/Waschtisch, grauem Boden, offener Dusche und weißer Waschtischplatte in Kansas City
Kleines Modernes Kinderbad mit flächenbündigen Schrankfronten, braunen Schränken, Einbaubadewanne, Nasszelle, weißen Fliesen, Porzellanfliesen, weißer Wandfarbe, Marmorboden, Unterbauwaschbecken, Marmor-Waschbecken/Waschtisch, grauem Boden, offener Dusche und weißer Waschtischplatte in Kansas City
Badezimmer mit Einbaubadewanne und Nasszelle Ideen und Design
9