Badezimmer mit Einbaubadewanne und offener Dusche Ideen und Design
Suche verfeinern:
Budget
Sortieren nach:Heute beliebt
121 – 140 von 7.080 Fotos
1 von 3
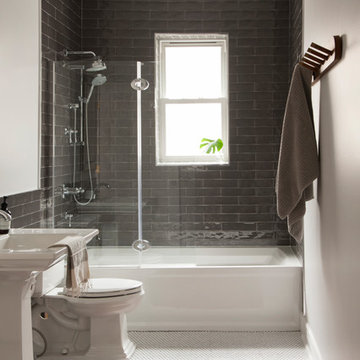
Paper + Pate Photography
Klassisches Badezimmer mit Einbaubadewanne, Duschbadewanne, grauen Fliesen, beiger Wandfarbe, Mosaik-Bodenfliesen, Sockelwaschbecken, weißem Boden und offener Dusche in Chicago
Klassisches Badezimmer mit Einbaubadewanne, Duschbadewanne, grauen Fliesen, beiger Wandfarbe, Mosaik-Bodenfliesen, Sockelwaschbecken, weißem Boden und offener Dusche in Chicago
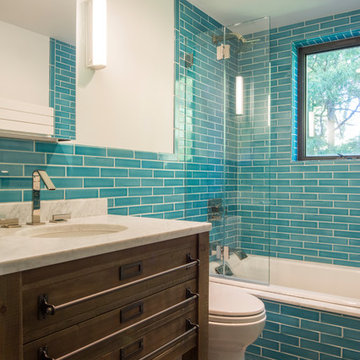
Photography by Meredith Heuer
Mittelgroßes Modernes Badezimmer En Suite mit verzierten Schränken, hellbraunen Holzschränken, Einbaubadewanne, offener Dusche, blauen Fliesen, weißer Wandfarbe, Unterbauwaschbecken, offener Dusche, weißer Waschtischplatte, braunem Boden, Einzelwaschbecken und freistehendem Waschtisch in New York
Mittelgroßes Modernes Badezimmer En Suite mit verzierten Schränken, hellbraunen Holzschränken, Einbaubadewanne, offener Dusche, blauen Fliesen, weißer Wandfarbe, Unterbauwaschbecken, offener Dusche, weißer Waschtischplatte, braunem Boden, Einzelwaschbecken und freistehendem Waschtisch in New York
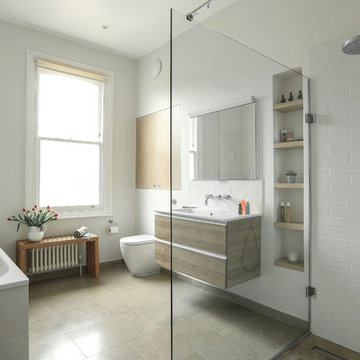
Mittelgroßes Modernes Badezimmer En Suite mit flächenbündigen Schrankfronten, hellbraunen Holzschränken, Einbaubadewanne, bodengleicher Dusche, Toilette mit Aufsatzspülkasten, weißen Fliesen, Keramikfliesen, weißer Wandfarbe, Kalkstein, grünem Boden, offener Dusche, weißer Waschtischplatte und Waschtischkonsole in London
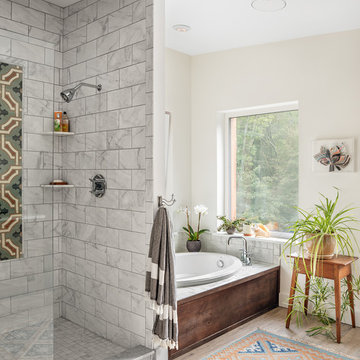
A young family with a wooded, triangular lot in Ipswich, Massachusetts wanted to take on a highly creative, organic, and unrushed process in designing their new home. The parents of three boys had contemporary ideas for living, including phasing the construction of different structures over time as the kids grew so they could maximize the options for use on their land.
They hoped to build a net zero energy home that would be cozy on the very coldest days of winter, using cost-efficient methods of home building. The house needed to be sited to minimize impact on the land and trees, and it was critical to respect a conservation easement on the south border of the lot.
Finally, the design would be contemporary in form and feel, but it would also need to fit into a classic New England context, both in terms of materials used and durability. We were asked to honor the notions of “surprise and delight,” and that inspired everything we designed for the family.
The highly unique home consists of a three-story form, composed mostly of bedrooms and baths on the top two floors and a cross axis of shared living spaces on the first level. This axis extends out to an oversized covered porch, open to the south and west. The porch connects to a two-story garage with flex space above, used as a guest house, play room, and yoga studio depending on the day.
A floor-to-ceiling ribbon of glass wraps the south and west walls of the lower level, bringing in an abundance of natural light and linking the entire open plan to the yard beyond. The master suite takes up the entire top floor, and includes an outdoor deck with a shower. The middle floor has extra height to accommodate a variety of multi-level play scenarios in the kids’ rooms.
Many of the materials used in this house are made from recycled or environmentally friendly content, or they come from local sources. The high performance home has triple glazed windows and all materials, adhesives, and sealants are low toxicity and safe for growing kids.
Photographer credit: Irvin Serrano
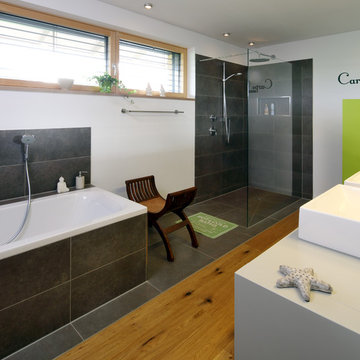
Nixdorf Fotografie
Mittelgroßes Modernes Duschbad mit Nasszelle, grauen Fliesen, Einbaubadewanne, Zementfliesen, weißer Wandfarbe, Aufsatzwaschbecken, offener Dusche und weißer Waschtischplatte in München
Mittelgroßes Modernes Duschbad mit Nasszelle, grauen Fliesen, Einbaubadewanne, Zementfliesen, weißer Wandfarbe, Aufsatzwaschbecken, offener Dusche und weißer Waschtischplatte in München
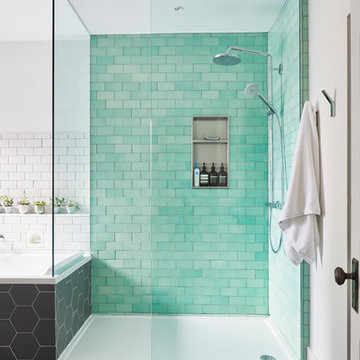
Großes Nordisches Badezimmer En Suite mit Einbaubadewanne, bodengleicher Dusche, Wandtoilette, grünen Fliesen, Metrofliesen, weißer Wandfarbe, Keramikboden, Wandwaschbecken, grauem Boden und offener Dusche in Toronto

Walk-in shower with a built-in shower bench, custom bathroom hardware, and mosaic backsplash/wall tile.
Geräumiges Mediterranes Badezimmer En Suite mit profilierten Schrankfronten, grauen Schränken, Einbaubadewanne, offener Dusche, Toilette mit Aufsatzspülkasten, farbigen Fliesen, Marmorfliesen, beiger Wandfarbe, Marmorboden, integriertem Waschbecken, Marmor-Waschbecken/Waschtisch, buntem Boden, offener Dusche, bunter Waschtischplatte, Duschbank, Einzelwaschbecken, freistehendem Waschtisch und Wandpaneelen in Phoenix
Geräumiges Mediterranes Badezimmer En Suite mit profilierten Schrankfronten, grauen Schränken, Einbaubadewanne, offener Dusche, Toilette mit Aufsatzspülkasten, farbigen Fliesen, Marmorfliesen, beiger Wandfarbe, Marmorboden, integriertem Waschbecken, Marmor-Waschbecken/Waschtisch, buntem Boden, offener Dusche, bunter Waschtischplatte, Duschbank, Einzelwaschbecken, freistehendem Waschtisch und Wandpaneelen in Phoenix
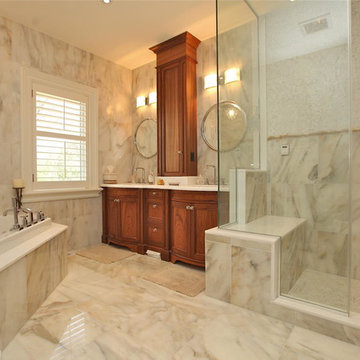
Großes Klassisches Badezimmer En Suite mit Schrankfronten mit vertiefter Füllung, dunklen Holzschränken, Einbaubadewanne, Duschnische, Wandtoilette mit Spülkasten, beigen Fliesen, weißen Fliesen, Marmorfliesen, beiger Wandfarbe, Marmorboden, Unterbauwaschbecken, Marmor-Waschbecken/Waschtisch, beigem Boden und offener Dusche in Toronto
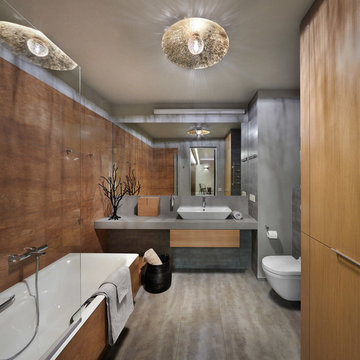
Modernes Badezimmer En Suite mit flächenbündigen Schrankfronten, hellen Holzschränken, Einbaubadewanne, Wandtoilette, braunen Fliesen, grauer Wandfarbe, Aufsatzwaschbecken und offener Dusche in Jekaterinburg

AV Architects + Builders
Location: Tysons, VA, USA
The Home for Life project was customized around our client’s lifestyle so that he could enjoy the home for many years to come. Designed with empty nesters and baby boomers in mind, our custom design used a different approach to the disparity of square footage on each floor.
The main level measures out at 2,300 square feet while the lower and upper levels of the home measure out at 1000 square feet each, respectively. The open floor plan of the main level features a master suite and master bath, personal office, kitchen and dining areas, and a two-car garage that opens to a mudroom and laundry room. The upper level features two generously sized en-suite bedrooms while the lower level features an extra guest room with a full bath and an exercise/rec room. The backyard offers 800 square feet of travertine patio with an elegant outdoor kitchen, while the front entry has a covered 300 square foot porch with custom landscape lighting.
The biggest challenge of the project was dealing with the size of the lot, measuring only a ¼ acre. Because the majority of square footage was dedicated to the main floor, we had to make sure that the main rooms had plenty of natural lighting. Our solution was to place the public spaces (Great room and outdoor patio) facing south, and the more private spaces (Bedrooms) facing north.
The common misconception with small homes is that they cannot factor in everything the homeowner wants. With our custom design, we created an open concept space that features all the amenities of a luxury lifestyle in a home measuring a total of 4300 square feet.
Jim Tetro Architectural Photography
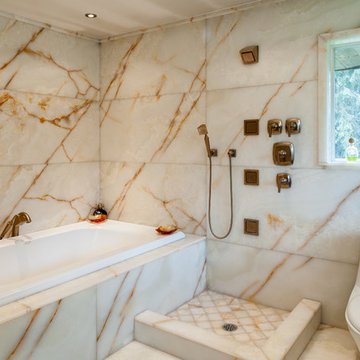
Jesse Young
Modernes Badezimmer mit Einbaubadewanne, offener Dusche, Toilette mit Aufsatzspülkasten, beigen Fliesen, Steinfliesen, beiger Wandfarbe und offener Dusche in Seattle
Modernes Badezimmer mit Einbaubadewanne, offener Dusche, Toilette mit Aufsatzspülkasten, beigen Fliesen, Steinfliesen, beiger Wandfarbe und offener Dusche in Seattle
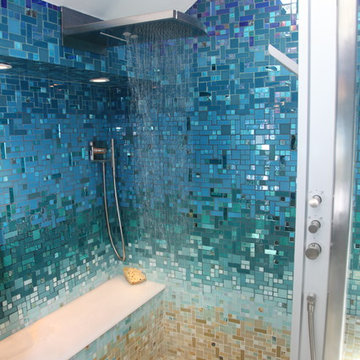
This completely custom bathroom is entirely covered in glass mosaic tiles! Except for the ceiling, we custom designed a glass mosaic hybrid from glossy glass tiles, ocean style bottle glass tiles, and mirrored tiles. This client had dreams of a Caribbean escape in their very own en suite, and we made their dreams come true! The top of the walls start with the deep blues of the ocean and then flow into teals and turquoises, light blues, and finally into the sandy colored floor. We can custom design and make anything you can dream of, including gradient blends of any color, like this one!
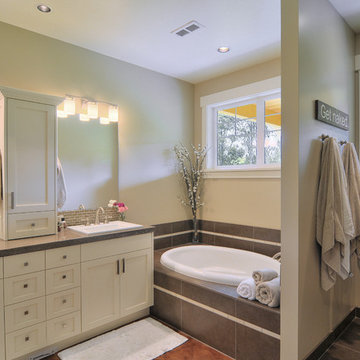
Master bath with double sink vanity , granite counters and tile backsplash. This bathroom includes a jetted tub with tile surround and separate dressing/undressing area.

Executing our Forcrete micro-cement finish to this wonderful bathroom fit out by PCP Bespoke Bathrooms in Radlett, complimenting our own custom finish to imitate a beautiful stone appearance as shown in our mirror close up picture. The beauty about our micro cement systems is the fact al our coats are fully water-proof, giving a seamless appearance with excellent attention to detail.

Industrial Badezimmer En Suite mit Einbaubadewanne, Duschbadewanne, Wandtoilette mit Spülkasten, weißen Fliesen, Porzellanfliesen, weißer Wandfarbe, Porzellan-Bodenfliesen, Trogwaschbecken, Beton-Waschbecken/Waschtisch, schwarzem Boden, offener Dusche, weißer Waschtischplatte, Wandnische, Einzelwaschbecken und freistehendem Waschtisch in New York
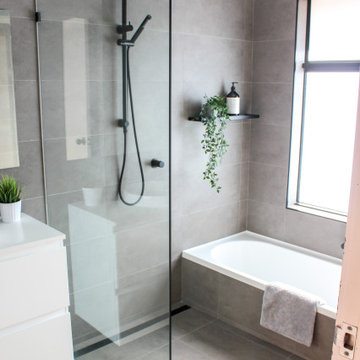
Wet Room Bathroom, Wet Room Renovations, Open Shower Dark Bathroom, Dark Bathroom, Dark Grey Bathrooms, Bricked Bath In Shower Area, Matte Black On Grey Background, Walk In Shower, Wall Hung White Vanity
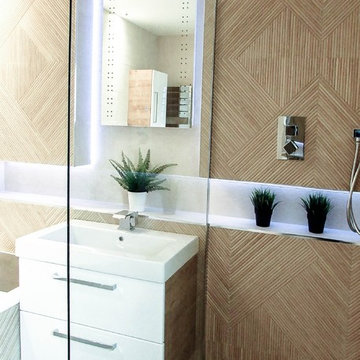
Elegant contemporary bathroom design with calm & light tones. We used tiles with effect of natural material finish, clean lines, recessed lighting with soft illumination and functional shelves with stream line.
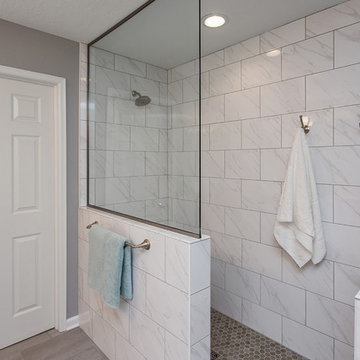
Initially this master bath was home to a small standard size shower and linen closet that left too little vanity space on one side of the room, and awkward open space on the other. Our professional design team started with a clean slate to maximize the floor plan and give these homeowners not only an updated master bath, but a master bath that better fit the space and their functional needs. Now the homeowners have plenty of vanity space along with a lavish shower and soaking tub for relaxation.

Our client wanted to get more out of the living space on the ground floor so we created a basement with a new master bedroom and bathroom.
Kleines Modernes Kinderbad mit blauen Schränken, Einbaubadewanne, offener Dusche, Wandtoilette, weißen Fliesen, Mosaikfliesen, blauer Wandfarbe, hellem Holzboden, Einbauwaschbecken, Marmor-Waschbecken/Waschtisch, braunem Boden, offener Dusche und Schrankfronten mit vertiefter Füllung in London
Kleines Modernes Kinderbad mit blauen Schränken, Einbaubadewanne, offener Dusche, Wandtoilette, weißen Fliesen, Mosaikfliesen, blauer Wandfarbe, hellem Holzboden, Einbauwaschbecken, Marmor-Waschbecken/Waschtisch, braunem Boden, offener Dusche und Schrankfronten mit vertiefter Füllung in London
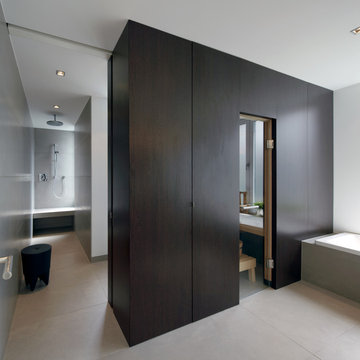
Foto: marcwinkel.de
Mittelgroßes Modernes Badezimmer En Suite mit flächenbündigen Schrankfronten, dunklen Holzschränken, Einbaubadewanne, bodengleicher Dusche, Wandtoilette, grauen Fliesen, Keramikfliesen, grauer Wandfarbe, Keramikboden, grauem Boden und offener Dusche in Köln
Mittelgroßes Modernes Badezimmer En Suite mit flächenbündigen Schrankfronten, dunklen Holzschränken, Einbaubadewanne, bodengleicher Dusche, Wandtoilette, grauen Fliesen, Keramikfliesen, grauer Wandfarbe, Keramikboden, grauem Boden und offener Dusche in Köln
Badezimmer mit Einbaubadewanne und offener Dusche Ideen und Design
7