Badezimmer mit Einbaubadewanne und Trogwaschbecken Ideen und Design
Suche verfeinern:
Budget
Sortieren nach:Heute beliebt
61 – 80 von 977 Fotos
1 von 3
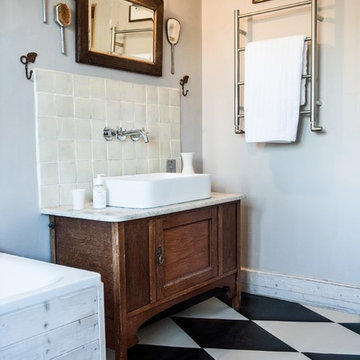
Kleines Shabby-Style Badezimmer mit Schrankfronten mit vertiefter Füllung, hellbraunen Holzschränken, Einbaubadewanne, schwarz-weißen Fliesen, weißer Wandfarbe und Trogwaschbecken in London
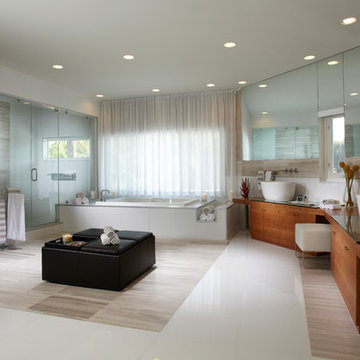
Master Bath
A multi-functional ottoman on rollers takes center stage in the master bath, where the 12-foot-long shower and a Serenity tub from Aquatic steal the show. Walls of mirror and Mont Blanc marble wrap the room in sheer elegance.
A TOUCHDOWN BY DESIGN
Interior design by Jennifer Corredor, J Design Group, Coral Gables, Florida
Text by Christine Davis
Photography by Daniel Newcomb, Palm Beach Gardens, FL
What did Detroit Lions linebacker, Stephen Tulloch, do when he needed a decorator for his new Miami 10,000-square-foot home? He tackled the situation by hiring interior designer Jennifer Corredor. Never defensive, he let her have run of the field. “He’d say, ‘Jen, do your thing,’” she says. And she did it well.
The first order of the day was to get a lay of the land and a feel for what he wanted. For his primary residence, Tulloch chose a home in Pinecrest, Florida. — a great family neighborhood known for its schools and ample lot sizes. “His lot is huge,” Corredor says. “He could practice his game there if he wanted.”
A laidback feeling permeates the suburban village, where mostly Mediterranean homes intermix with a few modern styles. With views toward the pool and a landscaped yard, Tulloch’s 10,000-square-foot home touches on both, a Mediterranean exterior with chic contemporary interiors.
Step inside, where high ceilings and a sculptural stairway with oak treads and linear spindles immediately capture the eye. “Knowing he was more inclined toward an uncluttered look, and taking into consideration his age and lifestyle, I naturally took the path of choosing more modern furnishings,” the designer says.
In the dining room, Tulloch specifically asked for a round table and Corredor found “Xilos Simplice” by Maxalto, a table that seats six to eight and has a Lazy Susan.
And just past the stairway, two armless chairs from Calligaris and a semi-round sofa shape the living room. In keeping with Tulloch’s desire for a simple no-fuss lifestyle, leather is often used for upholstery. “He preferred wipe-able areas,” she says. “Nearly everything in the living room is clad in leather.”
An architecturally striking, oak-coffered ceiling warms the family room, while Saturnia marble flooring grounds the space in cool comfort. “Since it’s just off the kitchen, this relaxed space provides the perfect place for family and friends to congregate — somewhere to hang out,” Corredor says. The deep-seated sofa wrapped in tan leather and Minotti armchairs in white join a pair of linen-clad ottomans for ample seating.
With eight bedrooms in the home, there was “plenty of space to repurpose,” Corredor says. “Five are used for sleeping quarters, but the others have been converted into a billiard room, a home office and the memorabilia room.” On the first floor, the billiard room is set for fun and entertainment with doors that open to the pool area.
The memorabilia room presented quite a challenge. Undaunted, Corredor delved into a seemingly never-ending collection of mementos to create a tribute to Tulloch’s career. “His team colors are blue and white, so we used those colors in this space,” she says.
In a nod to Tulloch’s career on and off the field, his home office displays awards, recognition plaques and photos from his foundation. A Copenhagen desk, Herman Miller chair and leather-topped credenza further an aura of masculinity.
All about relaxation, the master bedroom would not be complete without its own sitting area for viewing sports updates or late-night movies. Here, lounge chairs recline to create the perfect spot for Tulloch to put his feet up and watch TV. “He wanted it to be really comfortable,” Corredor says
A total redo was required in the master bath, where the now 12-foot-long shower is a far cry from those in a locker room. “This bath is more like a launching pad to get you going in the morning,” Corredor says.
“All in all, it’s a fun, warm and beautiful environment,” the designer says. “I wanted to create something unique, that would make my client proud and happy.” In Tulloch’s world, that’s a touchdown.
Your friendly Interior design firm in Miami at your service.
Contemporary - Modern Interior designs.
Top Interior Design Firm in Miami – Coral Gables.
Office,
Offices,
Kitchen,
Kitchens,
Bedroom,
Bedrooms,
Bed,
Queen bed,
King Bed,
Single bed,
House Interior Designer,
House Interior Designers,
Home Interior Designer,
Home Interior Designers,
Residential Interior Designer,
Residential Interior Designers,
Modern Interior Designers,
Miami Beach Designers,
Best Miami Interior Designers,
Miami Beach Interiors,
Luxurious Design in Miami,
Top designers,
Deco Miami,
Luxury interiors,
Miami modern,
Interior Designer Miami,
Contemporary Interior Designers,
Coco Plum Interior Designers,
Miami Interior Designer,
Sunny Isles Interior Designers,
Pinecrest Interior Designers,
Interior Designers Miami,
J Design Group interiors,
South Florida designers,
Best Miami Designers,
Miami interiors,
Miami décor,
Miami Beach Luxury Interiors,
Miami Interior Design,
Miami Interior Design Firms,
Beach front,
Top Interior Designers,
top décor,
Top Miami Decorators,
Miami luxury condos,
Top Miami Interior Decorators,
Top Miami Interior Designers,
Modern Designers in Miami,
modern interiors,
Modern,
Pent house design,
white interiors,
Miami, South Miami, Miami Beach, South Beach, Williams Island, Sunny Isles, Surfside, Fisher Island, Aventura, Brickell, Brickell Key, Key Biscayne, Coral Gables, CocoPlum, Coconut Grove, Pinecrest, Miami Design District, Golden Beach, Downtown Miami, Miami Interior Designers, Miami Interior Designer, Interior Designers Miami, Modern Interior Designers, Modern Interior Designer, Modern interior decorators, Contemporary Interior Designers, Interior decorators, Interior decorator, Interior designer, Interior designers, Luxury, modern, best, unique, real estate, decor
J Design Group – Miami Interior Design Firm – Modern – Contemporary
Contact us: (305) 444-4611 http://www.JDesignGroup.com
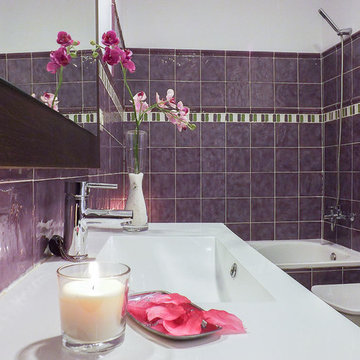
Mittelgroßes Klassisches Badezimmer En Suite mit Einbaubadewanne, Duschbadewanne, Bidet, Keramikfliesen und Trogwaschbecken in Valencia
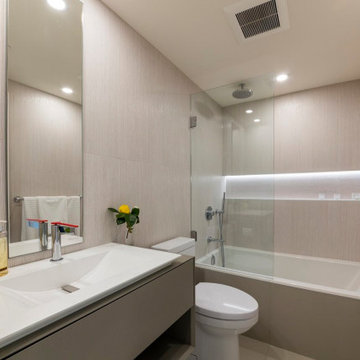
Mittelgroßes Modernes Duschbad mit grauen Schränken, Einbaubadewanne, bodengleicher Dusche, Wandtoilette mit Spülkasten, beigen Fliesen, Zementfliesen, beiger Wandfarbe, Trogwaschbecken, beigem Boden, Falttür-Duschabtrennung, Einzelwaschbecken, flächenbündigen Schrankfronten, gewölbter Decke, schwebendem Waschtisch, Waschtisch aus Holz und brauner Waschtischplatte in Vancouver
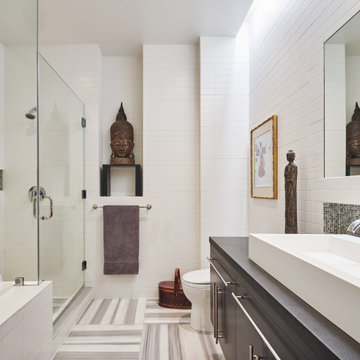
Mittelgroßes Modernes Badezimmer En Suite mit flächenbündigen Schrankfronten, schwarzen Schränken, Einbaubadewanne, Eckdusche, Toilette mit Aufsatzspülkasten, farbigen Fliesen, Keramikfliesen, weißer Wandfarbe, Porzellan-Bodenfliesen, Trogwaschbecken, grauem Boden, Falttür-Duschabtrennung, Einzelwaschbecken und schwebendem Waschtisch in New York
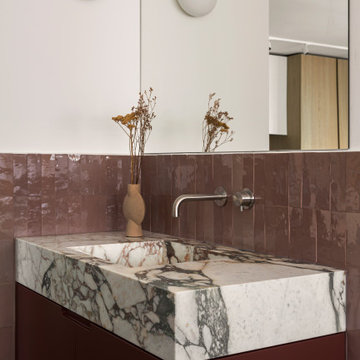
Bagno piano attico: pavimento in parquet, rivestimento pareti in piastrelle zellige colore rosa/rosso, rivestimento della vasca e piano lavabo in marmo breccia viola

Landmarked townhouse gut renovation. Master bathroom with white wainscoting, subway tile, and black and white design.
Mittelgroßes Industrial Badezimmer En Suite mit Einbaubadewanne, Duschbadewanne, Wandtoilette mit Spülkasten, weißen Fliesen, Metrofliesen, weißer Wandfarbe, Mosaik-Bodenfliesen, Trogwaschbecken, weißem Boden und Duschvorhang-Duschabtrennung in New York
Mittelgroßes Industrial Badezimmer En Suite mit Einbaubadewanne, Duschbadewanne, Wandtoilette mit Spülkasten, weißen Fliesen, Metrofliesen, weißer Wandfarbe, Mosaik-Bodenfliesen, Trogwaschbecken, weißem Boden und Duschvorhang-Duschabtrennung in New York
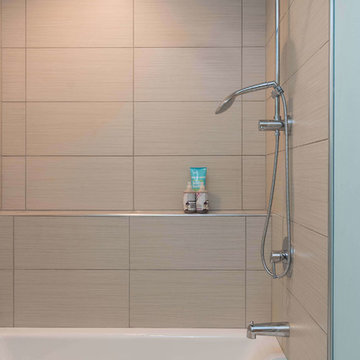
Großes Klassisches Badezimmer En Suite mit flächenbündigen Schrankfronten, hellen Holzschränken, Einbaubadewanne, Duschbadewanne, Toilette mit Aufsatzspülkasten, beigen Fliesen, Keramikfliesen, blauer Wandfarbe, Keramikboden, Trogwaschbecken, Granit-Waschbecken/Waschtisch, weißem Boden und Duschvorhang-Duschabtrennung in Sonstige
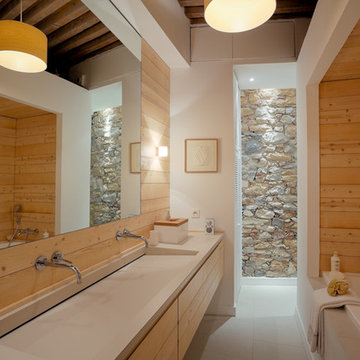
Photographe : Brice ROBERT
Mittelgroßes Nordisches Badezimmer En Suite mit weißer Wandfarbe, Trogwaschbecken und Einbaubadewanne in Lyon
Mittelgroßes Nordisches Badezimmer En Suite mit weißer Wandfarbe, Trogwaschbecken und Einbaubadewanne in Lyon
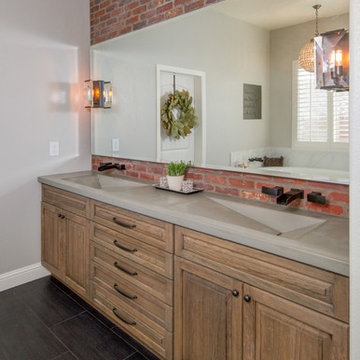
Photo by Rob Rijnen.
Großes Industrial Badezimmer En Suite mit flächenbündigen Schrankfronten, hellbraunen Holzschränken, Einbaubadewanne, Eckdusche, Wandtoilette mit Spülkasten, weißen Fliesen, Porzellanfliesen, grauer Wandfarbe, Porzellan-Bodenfliesen, Trogwaschbecken und Beton-Waschbecken/Waschtisch in Santa Barbara
Großes Industrial Badezimmer En Suite mit flächenbündigen Schrankfronten, hellbraunen Holzschränken, Einbaubadewanne, Eckdusche, Wandtoilette mit Spülkasten, weißen Fliesen, Porzellanfliesen, grauer Wandfarbe, Porzellan-Bodenfliesen, Trogwaschbecken und Beton-Waschbecken/Waschtisch in Santa Barbara
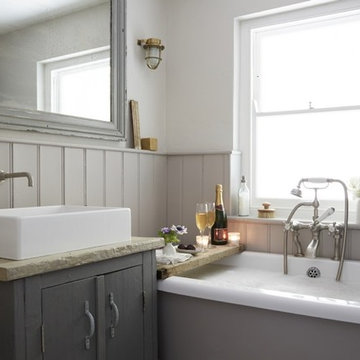
Mittelgroßes Landhausstil Kinderbad mit Schrankfronten im Shaker-Stil, grauen Schränken, Einbaubadewanne, Duschbadewanne, Toilette mit Aufsatzspülkasten, weißen Fliesen, weißer Wandfarbe, gebeiztem Holzboden, Trogwaschbecken und weißem Boden in Cornwall
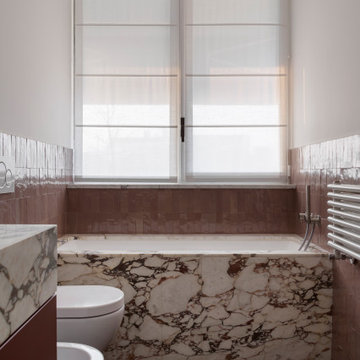
Bagno piano attico: pavimento in parquet, rivestimento pareti in piastrelle zellige colore rosa/rosso, rivestimento della vasca e piano lavabo in marmo breccia viola
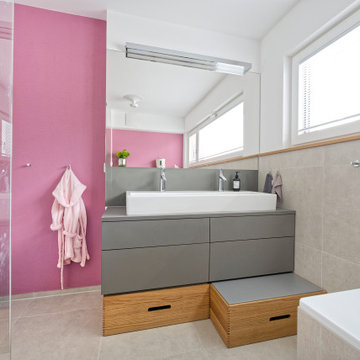
Kinder Bad
Mittelgroßes Modernes Kinderbad mit flächenbündigen Schrankfronten, grauen Schränken, Einbaubadewanne, Eckdusche, grauen Fliesen, Porzellanfliesen, weißer Wandfarbe, Porzellan-Bodenfliesen, Trogwaschbecken, grauem Boden und grauer Waschtischplatte in München
Mittelgroßes Modernes Kinderbad mit flächenbündigen Schrankfronten, grauen Schränken, Einbaubadewanne, Eckdusche, grauen Fliesen, Porzellanfliesen, weißer Wandfarbe, Porzellan-Bodenfliesen, Trogwaschbecken, grauem Boden und grauer Waschtischplatte in München

A custom made concrete trough sink with dual wall mounted Brizo Litze single handle faucets in luxe nickel sits atop the custom made built in vanity in knotty alder wood. Doors and drawers are flat panels, adorned with retro bin pulls from Esty in pewter.
Backsplash is a single row of 12x24" Eleganza Coastline tile in "Pebble Beach".
Possini Euro Raden 10" vanity scones on either side of each Pottery Barn vintage mirror, all finished in brushed nickel. Centered between the two mirrors is a custom built in medicine niche, matching the species and finish of the vanity.
A Kohler, Tea for Two (66" x 36"), bathtub sits next to the open tiled shower, a glass panel separating the two, both take in the views of the surrounding area. Deck mounted Brizo Litze Roman tub faucet in luxe nickel on the left. Tub face is tiled in 12x24 Eleganza Coastline in "Pebble Beach" and capped with Pental engineered quartz in "Carerra" - which is also used for the window sills.
Sliding knotty alder pocket door to the toilet room on the right.
Floors are polished concrete, left naturally finished, complimented by a 2.5" knotty alder base.
Walls and ceiling are finished in Benjamin Moore's "Dulche de Leche."
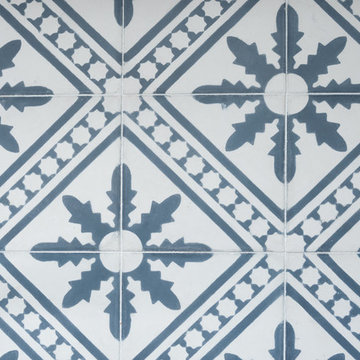
Janet Penny
Mittelgroßes Eklektisches Badezimmer En Suite mit verzierten Schränken, blauen Schränken, Einbaubadewanne, bodengleicher Dusche, Wandtoilette mit Spülkasten, beiger Wandfarbe, Zementfliesen für Boden, Trogwaschbecken, Kalkstein-Waschbecken/Waschtisch, blauem Boden, Falttür-Duschabtrennung und beiger Waschtischplatte in Sussex
Mittelgroßes Eklektisches Badezimmer En Suite mit verzierten Schränken, blauen Schränken, Einbaubadewanne, bodengleicher Dusche, Wandtoilette mit Spülkasten, beiger Wandfarbe, Zementfliesen für Boden, Trogwaschbecken, Kalkstein-Waschbecken/Waschtisch, blauem Boden, Falttür-Duschabtrennung und beiger Waschtischplatte in Sussex
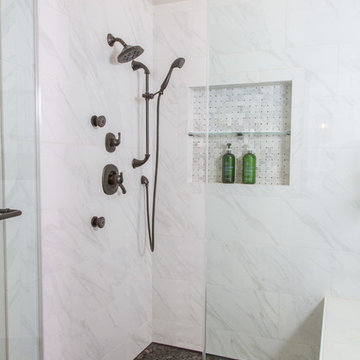
Photo by Rob Rijnen
Großes Industrial Badezimmer En Suite mit flächenbündigen Schrankfronten, hellbraunen Holzschränken, Einbaubadewanne, Eckdusche, Wandtoilette mit Spülkasten, weißen Fliesen, Porzellanfliesen, grauer Wandfarbe, Porzellan-Bodenfliesen, Trogwaschbecken und Beton-Waschbecken/Waschtisch in Santa Barbara
Großes Industrial Badezimmer En Suite mit flächenbündigen Schrankfronten, hellbraunen Holzschränken, Einbaubadewanne, Eckdusche, Wandtoilette mit Spülkasten, weißen Fliesen, Porzellanfliesen, grauer Wandfarbe, Porzellan-Bodenfliesen, Trogwaschbecken und Beton-Waschbecken/Waschtisch in Santa Barbara
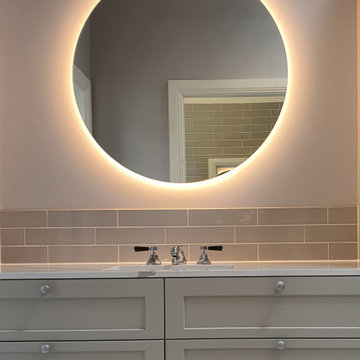
The interconnecting powder room WC and bathroom was rebuilt from the ground floor to create a classic bathroom design to suit the needs of a large family home and compliment the Federation style of Architecture.
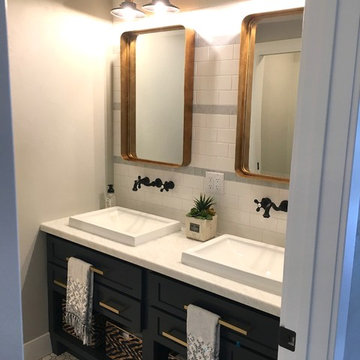
A perfect bathroom for the kids so that everyone can get ready at the same time!
Großes Landhaus Kinderbad mit offenen Schränken, schwarzen Schränken, Einbaubadewanne, Duschbadewanne, Toilette mit Aufsatzspülkasten, weißen Fliesen, Metrofliesen, grauer Wandfarbe, Mosaik-Bodenfliesen, Trogwaschbecken, Marmor-Waschbecken/Waschtisch, weißem Boden und Duschvorhang-Duschabtrennung in Sonstige
Großes Landhaus Kinderbad mit offenen Schränken, schwarzen Schränken, Einbaubadewanne, Duschbadewanne, Toilette mit Aufsatzspülkasten, weißen Fliesen, Metrofliesen, grauer Wandfarbe, Mosaik-Bodenfliesen, Trogwaschbecken, Marmor-Waschbecken/Waschtisch, weißem Boden und Duschvorhang-Duschabtrennung in Sonstige
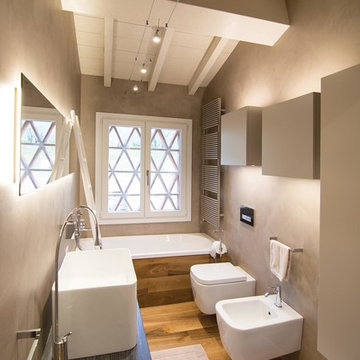
Un bagno in legno e resina. Resina cementizia spatolata color tortora rosato per le pareti fino al soffitto inclinato con travi a vista sbiancate. Faretti su cavi a soffitto, specchio retroilluminato e arredi con illuminazione integrata su disegno del nostro Studio di architettura e Interior Design. Grande Lavello possiato su mensolone in grès effetto pietra.... rubinetto GOCCIA di Gessi e il nuovissimo termoarredo a scaletta elettrico di Tubes!
Foto: RBS Photo
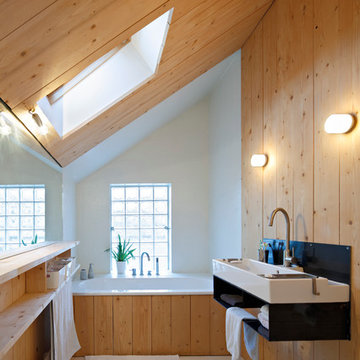
Mittelgroßes Skandinavisches Badezimmer En Suite mit Einbaubadewanne, weißer Wandfarbe und Trogwaschbecken in Nantes
Badezimmer mit Einbaubadewanne und Trogwaschbecken Ideen und Design
4