Badezimmer mit Einbaubadewanne und weißer Wandfarbe Ideen und Design
Sortieren nach:Heute beliebt
121 – 140 von 20.320 Fotos
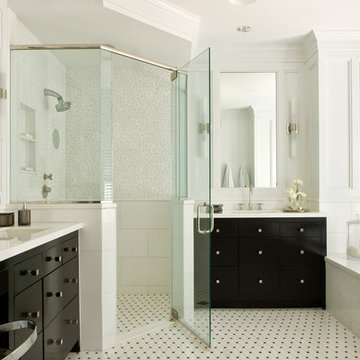
Gordon Beall
Klassisches Badezimmer mit Unterbauwaschbecken, flächenbündigen Schrankfronten, schwarzen Schränken, Quarzwerkstein-Waschtisch, bodengleicher Dusche, weißer Wandfarbe, Einbaubadewanne, weißen Fliesen und Mosaik-Bodenfliesen in Washington, D.C.
Klassisches Badezimmer mit Unterbauwaschbecken, flächenbündigen Schrankfronten, schwarzen Schränken, Quarzwerkstein-Waschtisch, bodengleicher Dusche, weißer Wandfarbe, Einbaubadewanne, weißen Fliesen und Mosaik-Bodenfliesen in Washington, D.C.
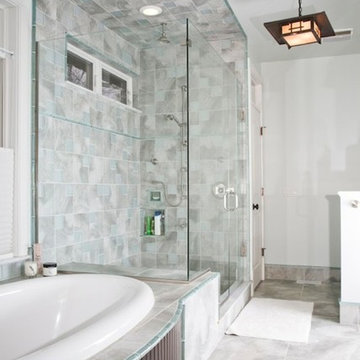
The client and designer had a chance to visit HGTV Dream Home in Florida for inspiration. A year later, working closely with the architect, builder and home owner, we created our clients Dream Home. While under construction, many discussions on furniture placement, accessories, and lighting culminated in making this a wonderful, casual, and comfortable home.
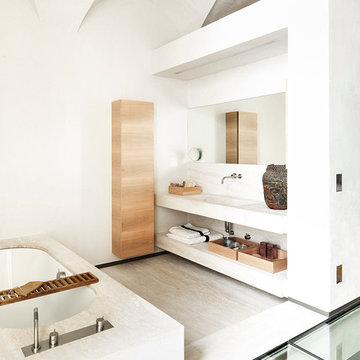
Foto © Ezio Manciucca
Mittelgroßes Modernes Badezimmer En Suite mit flächenbündigen Schrankfronten, hellen Holzschränken, Einbaubadewanne, weißer Wandfarbe, Travertin, integriertem Waschbecken und Steinplatten in Mailand
Mittelgroßes Modernes Badezimmer En Suite mit flächenbündigen Schrankfronten, hellen Holzschränken, Einbaubadewanne, weißer Wandfarbe, Travertin, integriertem Waschbecken und Steinplatten in Mailand
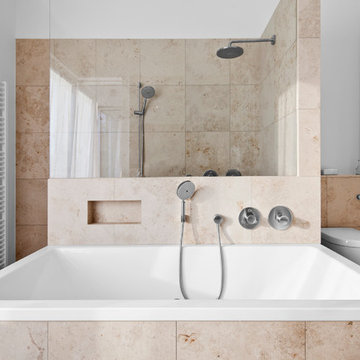
Großes Modernes Badezimmer mit Einbaubadewanne, Duschnische, Wandtoilette, beigen Fliesen, Steinfliesen, weißer Wandfarbe und Travertin in Köln
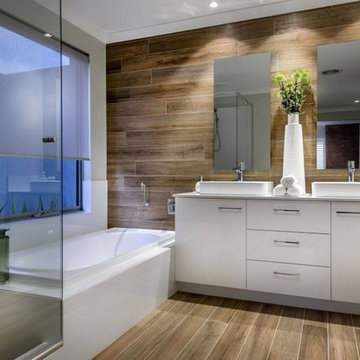
His/Her Bathroom
Mittelgroßes Modernes Badezimmer En Suite mit weißen Schränken, Einbaubadewanne, Toilette mit Aufsatzspülkasten, braunen Fliesen, Porzellanfliesen, weißer Wandfarbe und Porzellan-Bodenfliesen in Perth
Mittelgroßes Modernes Badezimmer En Suite mit weißen Schränken, Einbaubadewanne, Toilette mit Aufsatzspülkasten, braunen Fliesen, Porzellanfliesen, weißer Wandfarbe und Porzellan-Bodenfliesen in Perth
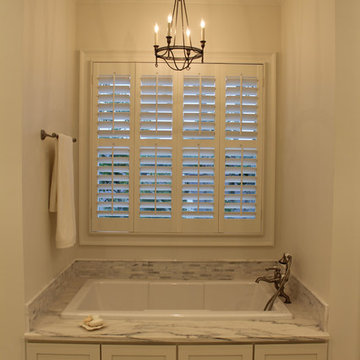
Großes Uriges Badezimmer En Suite mit Schrankfronten im Shaker-Stil, weißen Schränken, Einbaubadewanne, Marmorfliesen, weißer Wandfarbe, Marmorboden, Unterbauwaschbecken, Marmor-Waschbecken/Waschtisch und weißem Boden in Atlanta
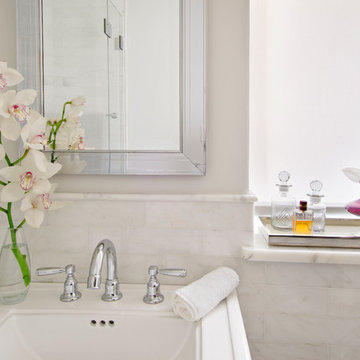
My team took a fresh approach to traditional style in this home. Inspired by fresh cut blossoms and a crisp palette, we transformed the space with airy elegance. Exquisite natural stones and antique silhouettes coupled with chalky white hues created an understated elegance as romantic as a love poem.
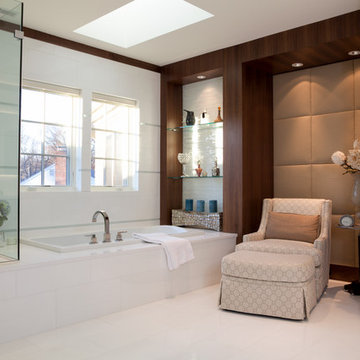
Unique mixed-media master bath remodel in Lexington, MA.
White tile built-in tub surround, white tile walls and flooring, dark hardwood trim with clear tile and tufted tan fabric accent walls. Motif accent chair and ottoman; side table with floral arrangement. White ceiling with skylight. Custom glass shower enclosure; white shower with bench. Frosted glass door to toilet room.
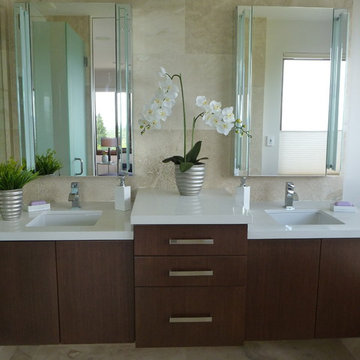
Chroma BQ400P Silver White Quartz
Kleines Modernes Badezimmer En Suite mit Unterbauwaschbecken, flächenbündigen Schrankfronten, dunklen Holzschränken, Quarzwerkstein-Waschtisch, Einbaubadewanne, Eckdusche, beigen Fliesen und weißer Wandfarbe in Vancouver
Kleines Modernes Badezimmer En Suite mit Unterbauwaschbecken, flächenbündigen Schrankfronten, dunklen Holzschränken, Quarzwerkstein-Waschtisch, Einbaubadewanne, Eckdusche, beigen Fliesen und weißer Wandfarbe in Vancouver
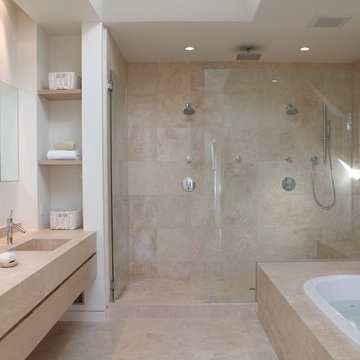
The definitive idea behind this project was to create a modest country house that was traditional in outward appearance yet minimalist from within. The harmonious scale, thick wall massing and the attention to architectural detail are reminiscent of the enduring quality and beauty of European homes built long ago.
It features a custom-built Spanish Colonial- inspired house that is characterized by an L-plan, low-pitched mission clay tile roofs, exposed wood rafter tails, broad expanses of thick white-washed stucco walls with recessed-in French patio doors and casement windows; and surrounded by native California oaks, boxwood hedges, French lavender, Mexican bush sage, and rosemary that are often found in Mediterranean landscapes.
An emphasis was placed on visually experiencing the weight of the exposed ceiling timbers and the thick wall massing between the light, airy spaces. A simple and elegant material palette, which consists of white plastered walls, timber beams, wide plank white oak floors, and pale travertine used for wash basins and bath tile flooring, was chosen to articulate the fine balance between clean, simple lines and Old World touches.
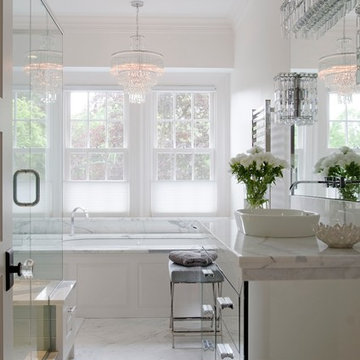
Photographer: James R. Salomon
Großes Klassisches Badezimmer En Suite mit Aufsatzwaschbecken, Glasfronten, Einbaubadewanne, Eckdusche, weißer Wandfarbe, Marmorboden, Marmor-Waschbecken/Waschtisch und Marmorfliesen in Boston
Großes Klassisches Badezimmer En Suite mit Aufsatzwaschbecken, Glasfronten, Einbaubadewanne, Eckdusche, weißer Wandfarbe, Marmorboden, Marmor-Waschbecken/Waschtisch und Marmorfliesen in Boston
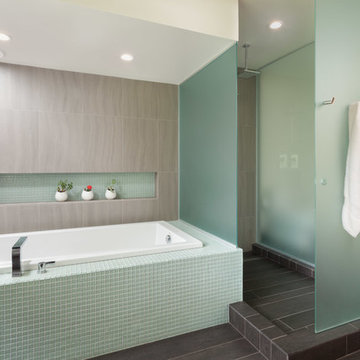
Photo by: Andrew Pogue Photography
Großes Modernes Badezimmer En Suite mit Mosaikfliesen, Einbaubadewanne, bodengleicher Dusche, grauen Fliesen, weißer Wandfarbe, Schieferboden, grauem Boden und offener Dusche in Denver
Großes Modernes Badezimmer En Suite mit Mosaikfliesen, Einbaubadewanne, bodengleicher Dusche, grauen Fliesen, weißer Wandfarbe, Schieferboden, grauem Boden und offener Dusche in Denver

natural wood tones and rich earthy colored tiles make this master bathroom a daily pleasire.
Mittelgroßes Modernes Kinderbad mit flächenbündigen Schrankfronten, hellen Holzschränken, Einbaubadewanne, Eckdusche, Toilette mit Aufsatzspülkasten, braunen Fliesen, Fliesen in Holzoptik, weißer Wandfarbe, Keramikboden, Einbauwaschbecken, Mineralwerkstoff-Waschtisch, braunem Boden, Falttür-Duschabtrennung, weißer Waschtischplatte, Duschbank, Doppelwaschbecken und schwebendem Waschtisch in Sonstige
Mittelgroßes Modernes Kinderbad mit flächenbündigen Schrankfronten, hellen Holzschränken, Einbaubadewanne, Eckdusche, Toilette mit Aufsatzspülkasten, braunen Fliesen, Fliesen in Holzoptik, weißer Wandfarbe, Keramikboden, Einbauwaschbecken, Mineralwerkstoff-Waschtisch, braunem Boden, Falttür-Duschabtrennung, weißer Waschtischplatte, Duschbank, Doppelwaschbecken und schwebendem Waschtisch in Sonstige

We planned a thoughtful redesign of this beautiful home while retaining many of the existing features. We wanted this house to feel the immediacy of its environment. So we carried the exterior front entry style into the interiors, too, as a way to bring the beautiful outdoors in. In addition, we added patios to all the bedrooms to make them feel much bigger. Luckily for us, our temperate California climate makes it possible for the patios to be used consistently throughout the year.
The original kitchen design did not have exposed beams, but we decided to replicate the motif of the 30" living room beams in the kitchen as well, making it one of our favorite details of the house. To make the kitchen more functional, we added a second island allowing us to separate kitchen tasks. The sink island works as a food prep area, and the bar island is for mail, crafts, and quick snacks.
We designed the primary bedroom as a relaxation sanctuary – something we highly recommend to all parents. It features some of our favorite things: a cognac leather reading chair next to a fireplace, Scottish plaid fabrics, a vegetable dye rug, art from our favorite cities, and goofy portraits of the kids.
---
Project designed by Courtney Thomas Design in La Cañada. Serving Pasadena, Glendale, Monrovia, San Marino, Sierra Madre, South Pasadena, and Altadena.
For more about Courtney Thomas Design, see here: https://www.courtneythomasdesign.com/
To learn more about this project, see here:
https://www.courtneythomasdesign.com/portfolio/functional-ranch-house-design/

This spa-like main bathroom features a seductive and dramatic marble-looking feature wall. The dark wall is softened by contrasting wood-looking plank floors and mosaic pebble tiled floor in the shower. The seven-foot shower has multiple shower heads, including rainfall. There is also a tiled bench and wall niches for convenience. The infinity glass walls feature brass accents that match the luxurious chandelier and plumbing fixtures. This bathroom is a homeowner's dream, designed with a sizeable drop-in jacuzzi for self-care spa nights. A separate toilet room is located just behind the shower, with an adjacent closet for storage. In addition, the double black bathroom vanity with statement hardware ties in the dark feature wall. The frameless mirrors above the vanity reflect light around the room.

Modern Bathroom Renovation.
Großes Modernes Kinderbad mit flächenbündigen Schrankfronten, hellbraunen Holzschränken, Einbaubadewanne, Duschbadewanne, Toilette mit Aufsatzspülkasten, beigen Fliesen, Porzellanfliesen, weißer Wandfarbe, Porzellan-Bodenfliesen, Unterbauwaschbecken, Marmor-Waschbecken/Waschtisch, beigem Boden, offener Dusche, grauer Waschtischplatte, Doppelwaschbecken und eingebautem Waschtisch in Miami
Großes Modernes Kinderbad mit flächenbündigen Schrankfronten, hellbraunen Holzschränken, Einbaubadewanne, Duschbadewanne, Toilette mit Aufsatzspülkasten, beigen Fliesen, Porzellanfliesen, weißer Wandfarbe, Porzellan-Bodenfliesen, Unterbauwaschbecken, Marmor-Waschbecken/Waschtisch, beigem Boden, offener Dusche, grauer Waschtischplatte, Doppelwaschbecken und eingebautem Waschtisch in Miami

Kleines Duschbad mit flächenbündigen Schrankfronten, weißen Schränken, Einbaubadewanne, grauen Fliesen, Zementfliesen, weißer Wandfarbe, Betonboden, Aufsatzwaschbecken, Waschtisch aus Holz, grauem Boden, brauner Waschtischplatte und Einzelwaschbecken in Madrid

Mittelgroßes Klassisches Badezimmer En Suite mit Schrankfronten mit vertiefter Füllung, blauen Schränken, Einbaubadewanne, Wandtoilette mit Spülkasten, weißen Fliesen, Keramikfliesen, weißer Wandfarbe, Marmorboden, Unterbauwaschbecken, Quarzwerkstein-Waschtisch, grauem Boden, weißer Waschtischplatte, Wandnische, Doppelwaschbecken, eingebautem Waschtisch, Duschbadewanne und offener Dusche in Atlanta

Chrome faucets and drawer pulls. Tiled shower with glass enclosure.
Mittelgroßes Klassisches Badezimmer En Suite mit verzierten Schränken, hellbraunen Holzschränken, Einbaubadewanne, Eckdusche, Toilette mit Aufsatzspülkasten, beigen Fliesen, Keramikfliesen, weißer Wandfarbe, Keramikboden, Unterbauwaschbecken, Mineralwerkstoff-Waschtisch, beigem Boden, Falttür-Duschabtrennung, beiger Waschtischplatte, WC-Raum, Doppelwaschbecken und eingebautem Waschtisch in Detroit
Mittelgroßes Klassisches Badezimmer En Suite mit verzierten Schränken, hellbraunen Holzschränken, Einbaubadewanne, Eckdusche, Toilette mit Aufsatzspülkasten, beigen Fliesen, Keramikfliesen, weißer Wandfarbe, Keramikboden, Unterbauwaschbecken, Mineralwerkstoff-Waschtisch, beigem Boden, Falttür-Duschabtrennung, beiger Waschtischplatte, WC-Raum, Doppelwaschbecken und eingebautem Waschtisch in Detroit
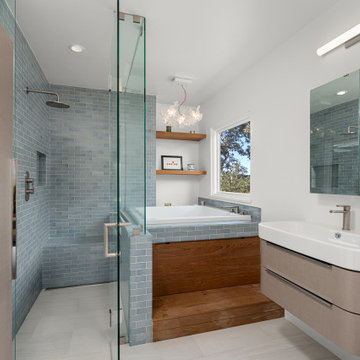
Modernes Badezimmer En Suite mit flächenbündigen Schrankfronten, beigen Schränken, Einbaubadewanne, Duschnische, Metrofliesen, weißer Wandfarbe, Fliesen in Holzoptik, integriertem Waschbecken, beigem Boden, Falttür-Duschabtrennung, weißer Waschtischplatte, Einzelwaschbecken und schwebendem Waschtisch in Los Angeles
Badezimmer mit Einbaubadewanne und weißer Wandfarbe Ideen und Design
7