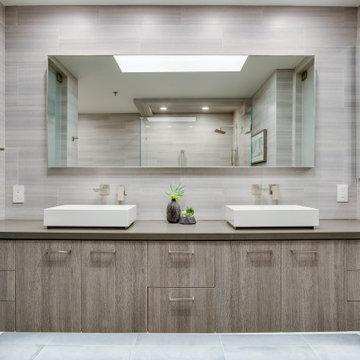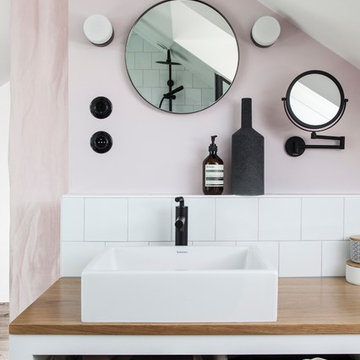Badezimmer mit Einbauwaschbecken und Aufsatzwaschbecken Ideen und Design
Suche verfeinern:
Budget
Sortieren nach:Heute beliebt
21 – 40 von 156.674 Fotos
1 von 3

Ansel Olson
Modernes Badezimmer En Suite mit Aufsatzwaschbecken, freistehender Badewanne, weißen Fliesen, Keramikfliesen, weißer Wandfarbe und Duschnische in Richmond
Modernes Badezimmer En Suite mit Aufsatzwaschbecken, freistehender Badewanne, weißen Fliesen, Keramikfliesen, weißer Wandfarbe und Duschnische in Richmond

Download our free ebook, Creating the Ideal Kitchen. DOWNLOAD NOW
This unit, located in a 4-flat owned by TKS Owners Jeff and Susan Klimala, was remodeled as their personal pied-à-terre, and doubles as an Airbnb property when they are not using it. Jeff and Susan were drawn to the location of the building, a vibrant Chicago neighborhood, 4 blocks from Wrigley Field, as well as to the vintage charm of the 1890’s building. The entire 2 bed, 2 bath unit was renovated and furnished, including the kitchen, with a specific Parisian vibe in mind.
Although the location and vintage charm were all there, the building was not in ideal shape -- the mechanicals -- from HVAC, to electrical, plumbing, to needed structural updates, peeling plaster, out of level floors, the list was long. Susan and Jeff drew on their expertise to update the issues behind the walls while also preserving much of the original charm that attracted them to the building in the first place -- heart pine floors, vintage mouldings, pocket doors and transoms.
Because this unit was going to be primarily used as an Airbnb, the Klimalas wanted to make it beautiful, maintain the character of the building, while also specifying materials that would last and wouldn’t break the budget. Susan enjoyed the hunt of specifying these items and still coming up with a cohesive creative space that feels a bit French in flavor.
Parisian style décor is all about casual elegance and an eclectic mix of old and new. Susan had fun sourcing some more personal pieces of artwork for the space, creating a dramatic black, white and moody green color scheme for the kitchen and highlighting the living room with pieces to showcase the vintage fireplace and pocket doors.
Photographer: @MargaretRajic
Photo stylist: @Brandidevers
Do you have a new home that has great bones but just doesn’t feel comfortable and you can’t quite figure out why? Contact us here to see how we can help!

The sink in the bathroom stands on a base with an accent yellow module. It echoes the chairs in the kitchen and the hallway pouf. Just rightward to the entrance, there is a column cabinet containing a washer, a dryer, and a built-in air extractor.
We design interiors of homes and apartments worldwide. If you need well-thought and aesthetical interior, submit a request on the website.

Klassisches Badezimmer mit Schrankfronten mit vertiefter Füllung, grauen Schränken, weißen Fliesen, weißer Wandfarbe, Aufsatzwaschbecken, grauem Boden, weißer Waschtischplatte, Einzelwaschbecken und freistehendem Waschtisch in Oxfordshire

New bathroom with freestanding bath, large window and timber privacy screen
Großes Industrial Badezimmer En Suite mit flächenbündigen Schrankfronten, hellbraunen Holzschränken, freistehender Badewanne, grünen Fliesen, Mosaikfliesen, Aufsatzwaschbecken, Mineralwerkstoff-Waschtisch, grauer Waschtischplatte, Doppelwaschbecken und schwebendem Waschtisch in Geelong
Großes Industrial Badezimmer En Suite mit flächenbündigen Schrankfronten, hellbraunen Holzschränken, freistehender Badewanne, grünen Fliesen, Mosaikfliesen, Aufsatzwaschbecken, Mineralwerkstoff-Waschtisch, grauer Waschtischplatte, Doppelwaschbecken und schwebendem Waschtisch in Geelong

Our Armadale residence was a converted warehouse style home for a young adventurous family with a love of colour, travel, fashion and fun. With a brief of “artsy”, “cosmopolitan” and “colourful”, we created a bright modern home as the backdrop for our Client’s unique style and personality to shine. Incorporating kitchen, family bathroom, kids bathroom, master ensuite, powder-room, study, and other details throughout the home such as flooring and paint colours.
With furniture, wall-paper and styling by Simone Haag.
Construction: Hebden Kitchens and Bathrooms
Cabinetry: Precision Cabinets
Furniture / Styling: Simone Haag
Photography: Dylan James Photography

Bathroom Lighting: Pendant Light | Bathroom Vanity: Painted Green-Grey Cabinetry with Hand-rubbed Bronze Drawer and Door Pulls; Quartz Countertop; White Porcelain Vessel Sink with Hand-rubbed Bronze Faucet; Round Black Framed Mirror | Bathroom Shower over Tub: Straight Patterned Taupe Glazed Subway Tile; Matte Black Shower Hardware; Glass Shower Doors

The detailed plans for this bathroom can be purchased here: https://www.changeyourbathroom.com/shop/sensational-spa-bathroom-plans/
Contemporary bathroom with mosaic marble on the floors, porcelain on the walls, no pulls on the vanity, mirrors with built in lighting, black counter top, complete rearranging of this floor plan.

Mittelgroßes Modernes Badezimmer En Suite mit flächenbündigen Schrankfronten, weißen Schränken, Einbaubadewanne, Nasszelle, Porzellanfliesen, grauer Wandfarbe, Porzellan-Bodenfliesen, grauem Boden, offener Dusche, grauen Fliesen, Aufsatzwaschbecken und weißer Waschtischplatte in Sydney

Modernes Badezimmer En Suite mit flächenbündigen Schrankfronten, hellbraunen Holzschränken, Duschnische, Aufsatzwaschbecken, grauem Boden, grauer Waschtischplatte, Doppelwaschbecken und schwebendem Waschtisch in Los Angeles

Mittelgroßes Modernes Badezimmer En Suite mit flächenbündigen Schrankfronten, schwarzen Schränken, freistehender Badewanne, grauen Fliesen, Aufsatzwaschbecken, grauer Waschtischplatte, Doppelwaschbecken, schwebendem Waschtisch, Wandnische, Duschnische, Wandtoilette, Porzellanfliesen, schwarzer Wandfarbe, Porzellan-Bodenfliesen, Quarzwerkstein-Waschtisch, schwarzem Boden und offener Dusche in Melbourne

Großes Modernes Badezimmer En Suite mit freistehender Badewanne, Nasszelle, grauen Fliesen, Porzellanfliesen, Porzellan-Bodenfliesen, grauem Boden, Wandtoilette, grauer Wandfarbe, Einbauwaschbecken, Quarzwerkstein-Waschtisch, offener Dusche und weißer Waschtischplatte in Melbourne

Großes Landhausstil Badezimmer En Suite mit Schrankfronten im Shaker-Stil, beigen Schränken, freistehender Badewanne, Duschnische, grauen Fliesen, Keramikfliesen, weißer Wandfarbe, Porzellan-Bodenfliesen, Aufsatzwaschbecken, Marmor-Waschbecken/Waschtisch, weißem Boden, Falttür-Duschabtrennung und weißer Waschtischplatte in Atlanta

Großes Klassisches Badezimmer mit flächenbündigen Schrankfronten, blauen Schränken, freistehender Badewanne, offener Dusche, Wandtoilette mit Spülkasten, weißen Fliesen, Keramikfliesen, weißer Wandfarbe, Keramikboden, Einbauwaschbecken, Quarzwerkstein-Waschtisch, grauem Boden, offener Dusche und grauer Waschtischplatte in Sonstige

Salle d'eau située dans la suite parentale.
Kleines Skandinavisches Badezimmer mit offenen Schränken, weißen Schränken, weißen Fliesen, Keramikfliesen, rosa Wandfarbe, Aufsatzwaschbecken, Waschtisch aus Holz und beiger Waschtischplatte in Paris
Kleines Skandinavisches Badezimmer mit offenen Schränken, weißen Schränken, weißen Fliesen, Keramikfliesen, rosa Wandfarbe, Aufsatzwaschbecken, Waschtisch aus Holz und beiger Waschtischplatte in Paris

Beverly Hills Complete Home Remodeling. Master Bathroom Remodel
Großes Modernes Badezimmer En Suite mit Kassettenfronten, hellbraunen Holzschränken, bodengleicher Dusche, Toilette mit Aufsatzspülkasten, weißen Fliesen, Keramikfliesen, weißer Wandfarbe, Keramikboden, Einbauwaschbecken, Quarzwerkstein-Waschtisch, grauem Boden, Falttür-Duschabtrennung und weißer Waschtischplatte in Los Angeles
Großes Modernes Badezimmer En Suite mit Kassettenfronten, hellbraunen Holzschränken, bodengleicher Dusche, Toilette mit Aufsatzspülkasten, weißen Fliesen, Keramikfliesen, weißer Wandfarbe, Keramikboden, Einbauwaschbecken, Quarzwerkstein-Waschtisch, grauem Boden, Falttür-Duschabtrennung und weißer Waschtischplatte in Los Angeles

Modernes Duschbad mit flächenbündigen Schrankfronten, weißen Schränken, Duschnische, beigen Fliesen, weißer Wandfarbe, Aufsatzwaschbecken, braunem Boden, offener Dusche und weißer Waschtischplatte in Madrid

Pilcher Residential
Modernes Badezimmer mit flächenbündigen Schrankfronten, weißen Schränken, freistehender Badewanne, offener Dusche, grauen Fliesen, Keramikfliesen, grauer Wandfarbe, Keramikboden, Aufsatzwaschbecken, Quarzwerkstein-Waschtisch, schwarzer Waschtischplatte, grauem Boden und offener Dusche in Sydney
Modernes Badezimmer mit flächenbündigen Schrankfronten, weißen Schränken, freistehender Badewanne, offener Dusche, grauen Fliesen, Keramikfliesen, grauer Wandfarbe, Keramikboden, Aufsatzwaschbecken, Quarzwerkstein-Waschtisch, schwarzer Waschtischplatte, grauem Boden und offener Dusche in Sydney

CTP Photography
Modernes Badezimmer mit schwarzen Schränken, Zementfliesen, grauer Wandfarbe, Zementfliesen für Boden, Aufsatzwaschbecken, Laminat-Waschtisch, grauem Boden, schwarzer Waschtischplatte, flächenbündigen Schrankfronten, grauen Fliesen und Falttür-Duschabtrennung in Melbourne
Modernes Badezimmer mit schwarzen Schränken, Zementfliesen, grauer Wandfarbe, Zementfliesen für Boden, Aufsatzwaschbecken, Laminat-Waschtisch, grauem Boden, schwarzer Waschtischplatte, flächenbündigen Schrankfronten, grauen Fliesen und Falttür-Duschabtrennung in Melbourne

In this complete floor to ceiling removal, we created a zero-threshold walk-in shower, moved the shower and tub drain and removed the center cabinetry to create a MASSIVE walk-in shower with a drop in tub. As you walk in to the shower, controls are conveniently placed on the inside of the pony wall next to the custom soap niche. Fixtures include a standard shower head, rain head, two shower wands, tub filler with hand held wand, all in a brushed nickel finish. The custom countertop upper cabinet divides the vanity into His and Hers style vanity with low profile vessel sinks. There is a knee space with a dropped down countertop creating a perfect makeup vanity. Countertops are the gorgeous Everest Quartz. The Shower floor is a matte grey penny round, the shower wall tile is a 12x24 Cemento Bianco Cassero. The glass mosaic is called “White Ice Cube” and is used as a deco column in the shower and surrounds the drop-in tub. Finally, the flooring is a 9x36 Coastwood Malibu wood plank tile.
Badezimmer mit Einbauwaschbecken und Aufsatzwaschbecken Ideen und Design
2