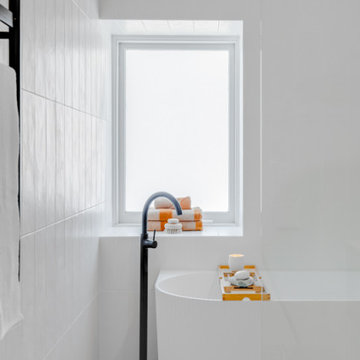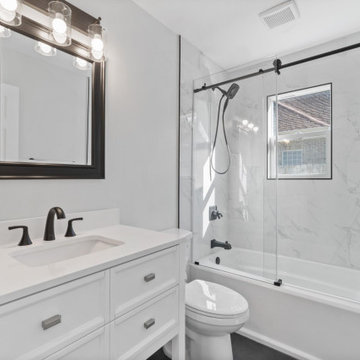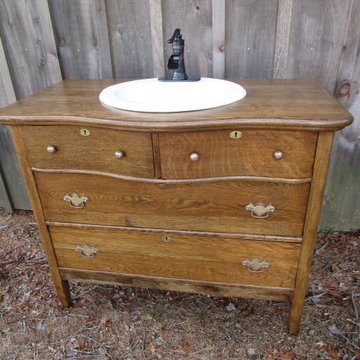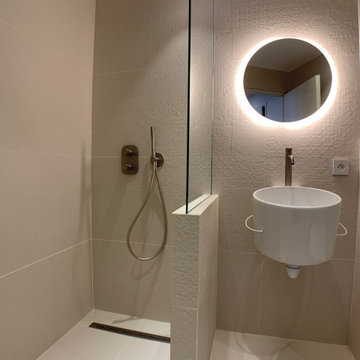Badezimmer mit verzierten Schränken und Einzelwaschbecken Ideen und Design
Suche verfeinern:
Budget
Sortieren nach:Heute beliebt
1 – 20 von 4.274 Fotos
1 von 3

Zellige tile is usually a natural hand formed kiln fired clay tile, this multi-tonal beige tile is exactly that. Beautifully laid in this walk in door less shower, this tile is the simple "theme" of this warm cream guest bath. We also love the pub style metal framed Pottery barn mirror and streamlined lighting that provide a focal accent to this bathroom.

Fully remodeled master bathroom was reimaged to fit the lifestyle and personality of the client. Complete with a full-sized freestanding bathtub, customer vanity, wall mounted fixtures and standalone shower.

Großes Modernes Badezimmer En Suite mit verzierten Schränken, hellen Holzschränken, freistehender Badewanne, Eckdusche, weißen Fliesen, Porzellanfliesen, weißer Wandfarbe, Porzellan-Bodenfliesen, Quarzwerkstein-Waschtisch, Schiebetür-Duschabtrennung, grauer Waschtischplatte, Wandnische, Einzelwaschbecken und eingebautem Waschtisch in Montreal

Modern heritage main bathroom.
Großes Modernes Badezimmer mit verzierten Schränken, hellen Holzschränken, Eckbadewanne, offener Dusche, Toilette mit Aufsatzspülkasten, weißen Fliesen, weißer Wandfarbe, Aufsatzwaschbecken, buntem Boden, offener Dusche, weißer Waschtischplatte, Wandnische, Einzelwaschbecken und schwebendem Waschtisch in Sydney
Großes Modernes Badezimmer mit verzierten Schränken, hellen Holzschränken, Eckbadewanne, offener Dusche, Toilette mit Aufsatzspülkasten, weißen Fliesen, weißer Wandfarbe, Aufsatzwaschbecken, buntem Boden, offener Dusche, weißer Waschtischplatte, Wandnische, Einzelwaschbecken und schwebendem Waschtisch in Sydney

White oak is our favorite pop of color in this small but stylish bathroom.
Kleines Modernes Badezimmer En Suite mit verzierten Schränken, hellen Holzschränken, Duschnische, Wandtoilette mit Spülkasten, weißen Fliesen, Keramikfliesen, Einbauwaschbecken, Marmor-Waschbecken/Waschtisch, Schiebetür-Duschabtrennung, grauer Waschtischplatte, Einzelwaschbecken und freistehendem Waschtisch in Washington, D.C.
Kleines Modernes Badezimmer En Suite mit verzierten Schränken, hellen Holzschränken, Duschnische, Wandtoilette mit Spülkasten, weißen Fliesen, Keramikfliesen, Einbauwaschbecken, Marmor-Waschbecken/Waschtisch, Schiebetür-Duschabtrennung, grauer Waschtischplatte, Einzelwaschbecken und freistehendem Waschtisch in Washington, D.C.

LED Mirror, Modern Bathroom, Modern Wet Room, Australian Wet Room, Fluted Glass, Fluted Shower Screen
Großes Modernes Kinderbad mit verzierten Schränken, grauen Schränken, freistehender Badewanne, Nasszelle, grauen Fliesen, Porzellanfliesen, Aufsatzwaschbecken, Quarzwerkstein-Waschtisch, grauem Boden, offener Dusche, weißer Waschtischplatte, Einzelwaschbecken und schwebendem Waschtisch in Perth
Großes Modernes Kinderbad mit verzierten Schränken, grauen Schränken, freistehender Badewanne, Nasszelle, grauen Fliesen, Porzellanfliesen, Aufsatzwaschbecken, Quarzwerkstein-Waschtisch, grauem Boden, offener Dusche, weißer Waschtischplatte, Einzelwaschbecken und schwebendem Waschtisch in Perth

Classic, timeless and ideally positioned on a sprawling corner lot set high above the street, discover this designer dream home by Jessica Koltun. The blend of traditional architecture and contemporary finishes evokes feelings of warmth while understated elegance remains constant throughout this Midway Hollow masterpiece unlike no other. This extraordinary home is at the pinnacle of prestige and lifestyle with a convenient address to all that Dallas has to offer.

Kleines Modernes Badezimmer En Suite mit verzierten Schränken, braunen Schränken, Eckbadewanne, Nasszelle, Toilette mit Aufsatzspülkasten, grauen Fliesen, Keramikfliesen, grauer Wandfarbe, Keramikboden, integriertem Waschbecken, Beton-Waschbecken/Waschtisch, grauem Boden, Schiebetür-Duschabtrennung, grauer Waschtischplatte, Einzelwaschbecken und freistehendem Waschtisch in New York

Revive a cramped hall bathroom into a midcentury modern space with contemporary influences.
Kleines Retro Duschbad mit verzierten Schränken, hellen Holzschränken, bodengleicher Dusche, Toilette mit Aufsatzspülkasten, weißen Fliesen, Porzellanfliesen, weißer Wandfarbe, Keramikboden, Unterbauwaschbecken, Terrazzo-Waschbecken/Waschtisch, grauem Boden, offener Dusche, bunter Waschtischplatte, Wandnische, Einzelwaschbecken und freistehendem Waschtisch in Albuquerque
Kleines Retro Duschbad mit verzierten Schränken, hellen Holzschränken, bodengleicher Dusche, Toilette mit Aufsatzspülkasten, weißen Fliesen, Porzellanfliesen, weißer Wandfarbe, Keramikboden, Unterbauwaschbecken, Terrazzo-Waschbecken/Waschtisch, grauem Boden, offener Dusche, bunter Waschtischplatte, Wandnische, Einzelwaschbecken und freistehendem Waschtisch in Albuquerque

Mittelgroßes Mid-Century Badezimmer mit verzierten Schränken, weißen Schränken, freistehender Badewanne, Duschbadewanne, Toilette mit Aufsatzspülkasten, grauen Fliesen, grauer Wandfarbe, Unterbauwaschbecken, schwarzem Boden, Schiebetür-Duschabtrennung, weißer Waschtischplatte, Einzelwaschbecken, freistehendem Waschtisch und Quarzwerkstein-Waschtisch in San Diego

This ensuite bathroom boasts a subtle black, grey, and white palette that lines the two rooms. Faucets, accessories, and shower fixtures are from Kohler's Purist collection in Satin Nickel. The commode, also from Kohler, is a One-Piece from the San Souci collection, making it easy to keep clean. All tile was sourced through our local Renaissance Tile dealer. Asian Statuary marble lines the floors, wall wainscot, and shower. Black honed marble 3x6 tiles create a border on the floor around the space while a 1x2 brick mosaic tops wainscot tile along the walls. The mosaic is also used on the shower floor. In the shower, there is an accented wall created from Venetian Waterjet mosaic with Hudson White and Black Honed material. A clear glass shower entry with brushed nickel clamps and hardware lets you see the design without sacrifice.

Großes Landhausstil Badezimmer En Suite mit verzierten Schränken, weißen Schränken, freistehender Badewanne, Eckdusche, Wandtoilette mit Spülkasten, blauen Fliesen, Keramikfliesen, weißer Wandfarbe, Keramikboden, Waschtischkonsole, Mineralwerkstoff-Waschtisch, blauem Boden, offener Dusche, weißer Waschtischplatte, Einzelwaschbecken, freistehendem Waschtisch und Holzdielenwänden in San Luis Obispo

This classic vintage bathroom has it all. Claw-foot tub, mosaic black and white hexagon marble tile, glass shower and custom vanity. This was a complete remodel we went down to the studs on this one.

I rebuilt this oak dresser into a vanity for a client that owns a retail store and it will be sold through the store
Mittelgroßes Uriges Badezimmer En Suite mit verzierten Schränken, dunklen Holzschränken, Waschtisch aus Holz, brauner Waschtischplatte, Einzelwaschbecken und freistehendem Waschtisch in Providence
Mittelgroßes Uriges Badezimmer En Suite mit verzierten Schränken, dunklen Holzschränken, Waschtisch aus Holz, brauner Waschtischplatte, Einzelwaschbecken und freistehendem Waschtisch in Providence

Download our free ebook, Creating the Ideal Kitchen. DOWNLOAD NOW
This charming little attic bath was an infrequently used guest bath located on the 3rd floor right above the master bath that we were also remodeling. The beautiful original leaded glass windows open to a view of the park and small lake across the street. A vintage claw foot tub sat directly below the window. This is where the charm ended though as everything was sorely in need of updating. From the pieced-together wall cladding to the exposed electrical wiring and old galvanized plumbing, it was in definite need of a gut job. Plus the hardwood flooring leaked into the bathroom below which was priority one to fix. Once we gutted the space, we got to rebuilding the room. We wanted to keep the cottage-y charm, so we started with simple white herringbone marble tile on the floor and clad all the walls with soft white shiplap paneling. A new clawfoot tub/shower under the original window was added. Next, to allow for a larger vanity with more storage, we moved the toilet over and eliminated a mish mash of storage pieces. We discovered that with separate hot/cold supplies that were the only thing available for a claw foot tub with a shower kit, building codes require a pressure balance valve to prevent scalding, so we had to install a remote valve. We learn something new on every job! There is a view to the park across the street through the home’s original custom shuttered windows. Can’t you just smell the fresh air? We found a vintage dresser and had it lacquered in high gloss black and converted it into a vanity. The clawfoot tub was also painted black. Brass lighting, plumbing and hardware details add warmth to the room, which feels right at home in the attic of this traditional home. We love how the combination of traditional and charming come together in this sweet attic guest bath. Truly a room with a view!
Designed by: Susan Klimala, CKD, CBD
Photography by: Michael Kaskel
For more information on kitchen and bath design ideas go to: www.kitchenstudio-ge.com

The second bathroom was re-designed to make it more efficient and new tiles and fittings were installed. A grey colour scheme was chosen with timber cabinets and a white benchtop for a clean, contemporary look. Semi-frameless glass shower screen was used to open up the space.
Interior design by C.Jong
Photography by Pixel Poetry

In a Brookline home, the upstairs hall bath is renovated to reflect the Parisian inspiration the homeowners loved. A black custom vanity and elegant stone countertop with wall-mounted fixtures is surrounded by mirrors on three walls. Graceful black and white marble tile, wainscoting on the walls, and marble tile in the shower are among the features. A lovely chandelier and black & white striped fabric complete the look of this guest bath.
Photography by Daniel Nystedt

Rénovation d'un appartement surplombant la rade de Villefranche avec une vue à couper le souffle, une des plus belles de la côte d'azur.
Projet d'optimisation des espaces et d'un projet décoratif complet pour un couple qui vivait alors dans une maison de 200 m2.

This transformation started with a builder grade bathroom and was expanded into a sauna wet room. With cedar walls and ceiling and a custom cedar bench, the sauna heats the space for a relaxing dry heat experience. The goal of this space was to create a sauna in the secondary bathroom and be as efficient as possible with the space. This bathroom transformed from a standard secondary bathroom to a ergonomic spa without impacting the functionality of the bedroom.
This project was super fun, we were working inside of a guest bedroom, to create a functional, yet expansive bathroom. We started with a standard bathroom layout and by building out into the large guest bedroom that was used as an office, we were able to create enough square footage in the bathroom without detracting from the bedroom aesthetics or function. We worked with the client on her specific requests and put all of the materials into a 3D design to visualize the new space.
Houzz Write Up: https://www.houzz.com/magazine/bathroom-of-the-week-stylish-spa-retreat-with-a-real-sauna-stsetivw-vs~168139419
The layout of the bathroom needed to change to incorporate the larger wet room/sauna. By expanding the room slightly it gave us the needed space to relocate the toilet, the vanity and the entrance to the bathroom allowing for the wet room to have the full length of the new space.
This bathroom includes a cedar sauna room that is incorporated inside of the shower, the custom cedar bench follows the curvature of the room's new layout and a window was added to allow the natural sunlight to come in from the bedroom. The aromatic properties of the cedar are delightful whether it's being used with the dry sauna heat and also when the shower is steaming the space. In the shower are matching porcelain, marble-look tiles, with architectural texture on the shower walls contrasting with the warm, smooth cedar boards. Also, by increasing the depth of the toilet wall, we were able to create useful towel storage without detracting from the room significantly.
This entire project and client was a joy to work with.

Introducing this stunning master bathroom within the luxurious Riverside Drive apartment in Manhattan, NY, that features a captivating design in harmony with the exquisite Riverside Drive Powder Room. This remarkable space combines the traditional elements found in the powder room with modern amenities, creating an opulent sanctuary where residents can unwind in style.
The bespoke tiling, identical to that in the powder room, envelopes the master bathroom from floor to ceiling, showcasing intricate patterns and textures that infuse the space with a rich, timeless appeal. The custom tile work is a testament to the skill and dedication of the tradesmen who painstakingly installed each piece to perfection.
A key highlight of this master bathroom is the set of sleek sliding glass doors that effortlessly blend form and function. These doors provide a seamless transition between spaces, while their transparency allows for an unobstructed view of the breathtaking custom tile work.
The hand-carved wooden vanity adds a touch of organic warmth to the room, complementing the traditional aesthetic established by the bespoke tiling and floral green wallpaper found in the powder room. This exquisite piece showcases the fine craftsmanship and attention to detail that has gone into creating this luxurious retreat.
Adding an element of modern convenience is the full-wall medicine cabinet, which boasts anti-fog technology and Bluetooth settings. These cutting-edge features ensure that the cabinet remains pristine and functional at all times, offering an optimal experience for the residents.
The coordinating master bathroom and powder room in this Riverside Drive apartment come together to create an enchanting oasis in the heart of Manhattan, NY. The fusion of traditional design elements with contemporary amenities has resulted in a sophisticated and inviting space that embodies the essence of luxury living in the city that never sleeps.
Badezimmer mit verzierten Schränken und Einzelwaschbecken Ideen und Design
1