Badezimmer mit verzierten Schränken und Einzelwaschbecken Ideen und Design
Suche verfeinern:
Budget
Sortieren nach:Heute beliebt
141 – 160 von 4.313 Fotos
1 von 3
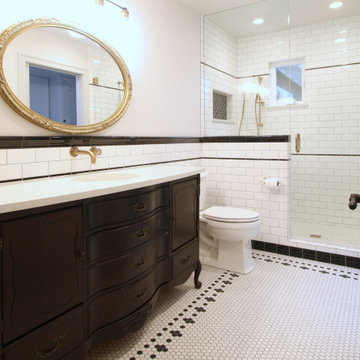
What an amazing transformation that took place on this original 1100 sf kit house, and what an enjoyable project for a friend of mine! This Woodlawn remodel was a complete overhaul of the original home, maximizing every square inch of space. The home is now a 2 bedroom, 1 bath home with a large living room, dining room, kitchen, guest bedroom, and a master bedroom with walk-in closet. While still a way off from retiring, the owner wanted to make this her forever home, with accessibility and aging-in-place in mind. The design took cues from the owner's antique furniture, and bold colors throughout create a vibrant space.

Cozy hallway bathroom with subway tiles on the walls and penny tiles on the floor.
Mittelgroßes Modernes Kinderbad mit schwarz-weißen Fliesen, Quarzit-Waschtisch, weißer Waschtischplatte, freistehendem Waschtisch, verzierten Schränken, braunen Schränken, Einbaubadewanne, Duschbadewanne, Keramikfliesen, weißer Wandfarbe, Keramikboden, weißem Boden, offener Dusche und Einzelwaschbecken in Chicago
Mittelgroßes Modernes Kinderbad mit schwarz-weißen Fliesen, Quarzit-Waschtisch, weißer Waschtischplatte, freistehendem Waschtisch, verzierten Schränken, braunen Schränken, Einbaubadewanne, Duschbadewanne, Keramikfliesen, weißer Wandfarbe, Keramikboden, weißem Boden, offener Dusche und Einzelwaschbecken in Chicago
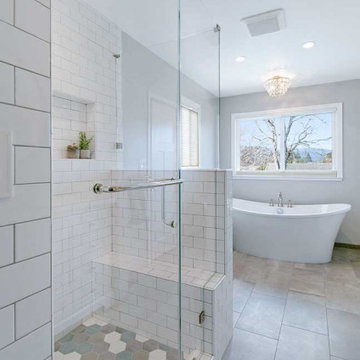
The client derived inspiration for her new shower from a photo featuring a multi-colored tile floor. Using this photo, Gayler Design Build custom-designed a shower pan that incorporated six different colors of 4-inch hexagon tiles by Lunada Bay. These tiles were beautifully combined and laid in a “dark to light” pattern effectively transforming the shower into a work of art. Contributing to the room’s classic and timeless bathroom design was the shower walls that were designed in cotton white 3x6 subway tiles with grey grout. An elongated, oversized shower niche completed the look providing just the right space for necessary soap and shampoo bottles.
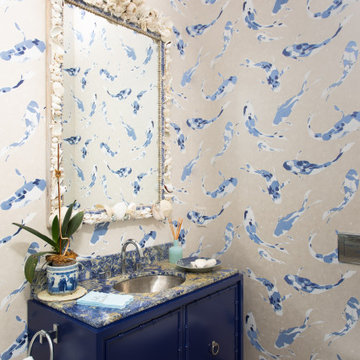
Kleines Eklektisches Duschbad mit verzierten Schränken, blauen Schränken, Unterbauwaschbecken, Granit-Waschbecken/Waschtisch, blauer Waschtischplatte, Einzelwaschbecken, freistehendem Waschtisch und Tapetenwänden in Sonstige

Mittelgroßes Modernes Badezimmer En Suite mit verzierten Schränken, braunen Schränken, offener Dusche, Toilette mit Aufsatzspülkasten, weißen Fliesen, Metrofliesen, weißer Wandfarbe, Laminat, Einbauwaschbecken, Laminat-Waschtisch, beigem Boden, Duschvorhang-Duschabtrennung, beiger Waschtischplatte, Einzelwaschbecken und eingebautem Waschtisch in Vancouver

Weathered Wood Vanity with matte black accents
Kleines Maritimes Kinderbad mit verzierten Schränken, Schränken im Used-Look, Duschnische, Toilette mit Aufsatzspülkasten, gelber Wandfarbe, Mosaik-Bodenfliesen, Unterbauwaschbecken, Quarzwerkstein-Waschtisch, blauem Boden, Falttür-Duschabtrennung, weißer Waschtischplatte, Wandnische, Einzelwaschbecken und freistehendem Waschtisch in New York
Kleines Maritimes Kinderbad mit verzierten Schränken, Schränken im Used-Look, Duschnische, Toilette mit Aufsatzspülkasten, gelber Wandfarbe, Mosaik-Bodenfliesen, Unterbauwaschbecken, Quarzwerkstein-Waschtisch, blauem Boden, Falttür-Duschabtrennung, weißer Waschtischplatte, Wandnische, Einzelwaschbecken und freistehendem Waschtisch in New York
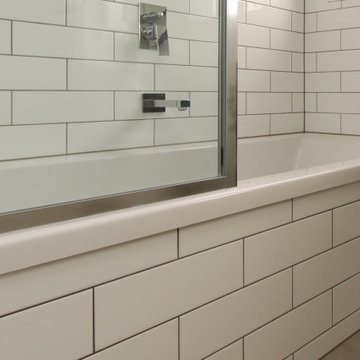
A compact family bathroom was transformed with white subway tiles and a mostly neutral palette. The dark oak vanity and mirror cabinet provides a focal point, while sympathising with the anodised window joinery. Our Bathe bathroom renovation package ensures all of the family’s needs are met, without compromising on finish or quality.
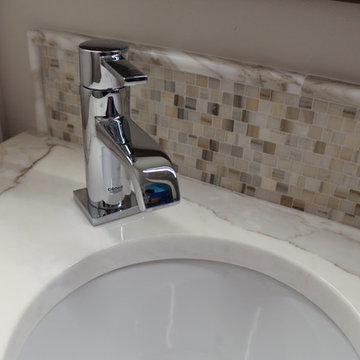
In this very compact guest/powder room bath (51 sq. ft), a Calacatta gold marble countertop, backsplash, shower threshold, shower niche and wall caps are seamlessly combined with a Calacatta gold porcelain wall and shower pan tile for the shower and vanity. A 12" round undermount Bates & Bates Donna sink was paired with an off-set single lever Grohe Allure faucet. A wall hung Lyptus sink base with Schaub Italian Design Mosaic cabinet pulls is complimented by a matching custom medicine cabinet which is recessed into the wall with the appearance of a simple mirror frame. Hinged LED vertical lights are mounted on the medicine cabinet frame, allowing the user to angle the lights in for perfect grooming illumination. Project includes a round bowl Toto Entrada toilet and Vallsan decorative hardware.
A Kitchen That Works LLC
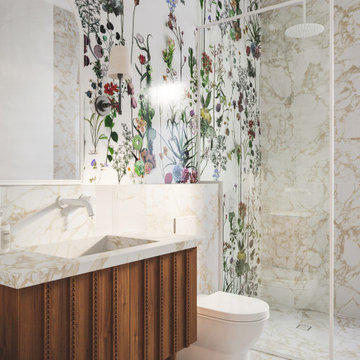
In the ground-floor bathroom, a positive and uplifting ambience prevails. Flower-rich porcelain tiles envelop the space, imbuing it with a cheerful and vibrant atmosphere. The calming texture of marble adds depth to this compact room, creating a sense of tranquillity.
The custom vanity design takes inspiration from the arts and crafts philosophy, further enhancing the bathroom's unique character.

Hillcrest Construction designed and executed a complete facelift for these West Chester clients’ master bathroom. The sink/toilet/shower layout stayed relatively unchanged due to the limitations of the small space, but major changes were slated for the overall functionality and aesthetic appeal.
The bathroom was gutted completely, the wiring was updated, and minor plumbing alterations were completed for code compliance.
Bathroom waterproofing was installed utilizing the state-of-the-industry Schluter substrate products, and the feature wall of the shower is tiled with a striking blue 12x12 tile set in a stacked pattern, which is a departure of color and layout from the staggered gray-tome wall tile and floor tile.
The original bathroom lacked storage, and what little storage it had lacked practicality.
The original 1’ wide by 4’ deep “reach-in closet” was abandoned and replaced with a custom cabinetry unit that featured six 30” drawers to hold a world of personal bathroom items which could pulled out for easy access. The upper cubbie was shallower at 13” and was sized right to hold a few spare towels without the towels being lost to an unreachable area. The custom furniture-style vanity, also built and finished at the Hillcrest custom shop facilitated a clutter-free countertop with its two deep drawers, one with a u-shaped cut out for the sink plumbing. Considering the relatively small size of the bathroom, and the vanity’s proximity to the toilet, the drawer design allows for greater access to the storage area as compared to a vanity door design that would only be accessed from the front. The custom niche in the shower serves and a consolidated home for soap, shampoo bottles, and all other shower accessories.
Moen fixtures at the sink and in the shower and a Toto toilet complete the contemporary feel. The controls at the shower allow the user to easily switch between the fixed rain head, the hand shower, or both. And for a finishing touch, the client chose between a number for shower grate color and design options to complete their tailor-made sanctuary.

Mittelgroßes Mid-Century Badezimmer En Suite mit verzierten Schränken, hellbraunen Holzschränken, Wandtoilette mit Spülkasten, weißer Wandfarbe, hellem Holzboden, Unterbauwaschbecken, Quarzit-Waschtisch, weißer Waschtischplatte, Einzelwaschbecken, freistehendem Waschtisch und Tapetenwänden in Sonstige
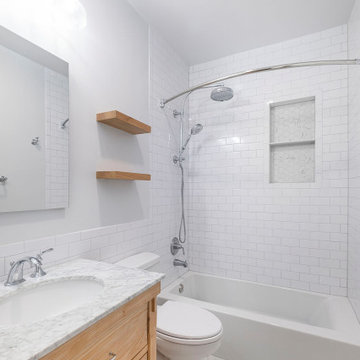
Modern farm house bathroom project with white subway tiles and hexagon mosaic tiles, wood vanities, marble vanity top, floating shelves and framed mirror.

Großes Klassisches Badezimmer En Suite mit verzierten Schränken, weißen Schränken, bodengleicher Dusche, Wandtoilette, blauen Fliesen, blauer Wandfarbe, Laminat, Aufsatzwaschbecken, Waschtisch aus Holz, braunem Boden, Falttür-Duschabtrennung, brauner Waschtischplatte, Einzelwaschbecken und Tapetenwänden in Bilbao
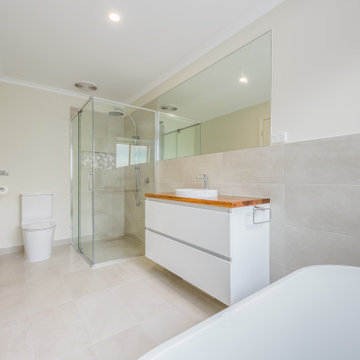
Updated family bathroom and Master bathroom
Großes Modernes Badezimmer En Suite mit verzierten Schränken, weißen Schränken, freistehender Badewanne, Eckdusche, Toilette mit Aufsatzspülkasten, beigen Fliesen, Porzellanfliesen, beiger Wandfarbe, Porzellan-Bodenfliesen, Aufsatzwaschbecken, Waschtisch aus Holz, beigem Boden, Falttür-Duschabtrennung, Wandnische, Einzelwaschbecken und schwebendem Waschtisch in Melbourne
Großes Modernes Badezimmer En Suite mit verzierten Schränken, weißen Schränken, freistehender Badewanne, Eckdusche, Toilette mit Aufsatzspülkasten, beigen Fliesen, Porzellanfliesen, beiger Wandfarbe, Porzellan-Bodenfliesen, Aufsatzwaschbecken, Waschtisch aus Holz, beigem Boden, Falttür-Duschabtrennung, Wandnische, Einzelwaschbecken und schwebendem Waschtisch in Melbourne
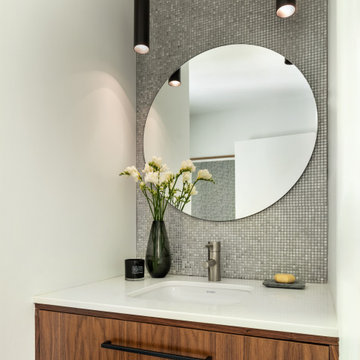
Sophisticated powder room with a floating, walnut vanity and stainless steel backsplash tile.
Mittelgroßes Modernes Badezimmer mit verzierten Schränken, braunen Schränken, Toilette mit Aufsatzspülkasten, Metallfliesen, weißer Wandfarbe, Porzellan-Bodenfliesen, Unterbauwaschbecken, grauem Boden, weißer Waschtischplatte, Einzelwaschbecken und schwebendem Waschtisch in New York
Mittelgroßes Modernes Badezimmer mit verzierten Schränken, braunen Schränken, Toilette mit Aufsatzspülkasten, Metallfliesen, weißer Wandfarbe, Porzellan-Bodenfliesen, Unterbauwaschbecken, grauem Boden, weißer Waschtischplatte, Einzelwaschbecken und schwebendem Waschtisch in New York
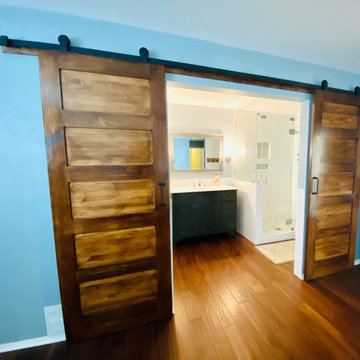
Mittelgroßes Klassisches Badezimmer En Suite mit verzierten Schränken, grünen Schränken, weißen Fliesen, blauer Wandfarbe, braunem Boden, Falttür-Duschabtrennung, weißer Waschtischplatte, Einzelwaschbecken und freistehendem Waschtisch in Dallas
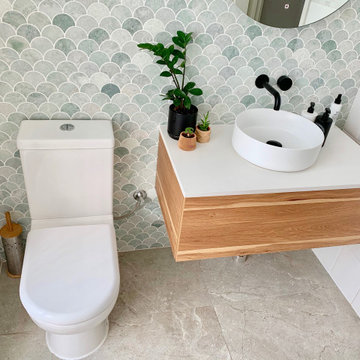
These marble mosaics are so lovely to be in the same room as. Immediately you feel a sense of serenity. I like to think of them as fish scales. My client has a koi pond visible on exiting the bathroom.
This was a renovation project. We removed the existing early '90s vanity, mirror and flour light fitting and all the plumbing fixtures. We than tiled the wall and put the new fixtures and fittings back.
I love the combination of the black, white and timber with the soft greens of the mosaics & of course the odd house plant!
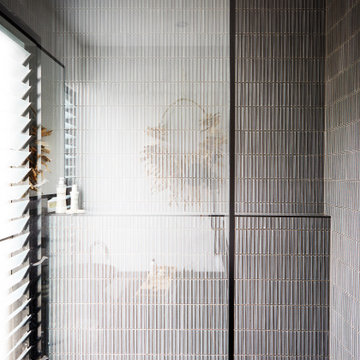
layers of materials to create luxury within a monochromatic colour scheme.
Kleines Modernes Badezimmer En Suite mit verzierten Schränken, schwarzen Schränken, freistehender Badewanne, offener Dusche, Toilette mit Aufsatzspülkasten, schwarz-weißen Fliesen, Keramikfliesen, weißer Wandfarbe, Betonboden, Aufsatzwaschbecken, Mineralwerkstoff-Waschtisch, schwarzem Boden, offener Dusche, weißer Waschtischplatte, Wandnische, Einzelwaschbecken und schwebendem Waschtisch in Sonstige
Kleines Modernes Badezimmer En Suite mit verzierten Schränken, schwarzen Schränken, freistehender Badewanne, offener Dusche, Toilette mit Aufsatzspülkasten, schwarz-weißen Fliesen, Keramikfliesen, weißer Wandfarbe, Betonboden, Aufsatzwaschbecken, Mineralwerkstoff-Waschtisch, schwarzem Boden, offener Dusche, weißer Waschtischplatte, Wandnische, Einzelwaschbecken und schwebendem Waschtisch in Sonstige

We were tasked to transform this long, narrow Victorian terrace into a modern space while maintaining some character from the era.
We completely re-worked the floor plan on this project. We opened up the back of this home, by removing a number of walls and levelling the floors throughout to create a space that flows harmoniously from the entry all the way through to the deck at the rear of the property.
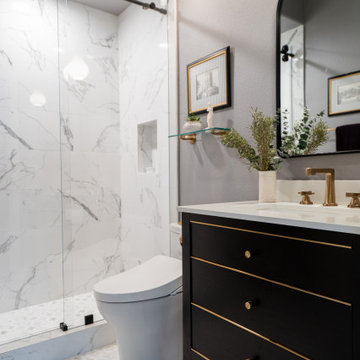
Mittelgroßes Klassisches Kinderbad mit verzierten Schränken, dunklen Holzschränken, Duschnische, Toilette mit Aufsatzspülkasten, weißen Fliesen, Porzellanfliesen, grauer Wandfarbe, Mosaik-Bodenfliesen, Unterbauwaschbecken, Quarzwerkstein-Waschtisch, weißem Boden, Schiebetür-Duschabtrennung, weißer Waschtischplatte, Wandnische, Einzelwaschbecken und freistehendem Waschtisch in San Diego
Badezimmer mit verzierten Schränken und Einzelwaschbecken Ideen und Design
8