Badezimmer mit offenen Schränken und Falttür-Duschabtrennung Ideen und Design
Suche verfeinern:
Budget
Sortieren nach:Heute beliebt
1 – 20 von 2.682 Fotos
1 von 3

Klassisches Badezimmer En Suite mit offenen Schränken, weißen Schränken, freistehender Badewanne, Duschnische, Wandtoilette mit Spülkasten, weißen Fliesen, Marmorfliesen, weißer Wandfarbe, braunem Holzboden, Trogwaschbecken, Marmor-Waschbecken/Waschtisch, braunem Boden, Falttür-Duschabtrennung, weißer Waschtischplatte, WC-Raum, Doppelwaschbecken und schwebendem Waschtisch in Sydney

Small bathroom spaces without windows can present a design challenge. Our solution included selecting a beautiful aspen tree wall mural that makes it feel as if you are looking out a window. To keep things light and airy we created a custom natural cedar floating vanity, gold fixtures, and a light green tiled feature wall in the shower.

Mittelgroßes Klassisches Badezimmer mit offenen Schränken, braunen Schränken, Eckdusche, Toilette mit Aufsatzspülkasten, weißen Fliesen, Keramikfliesen, weißer Wandfarbe, Keramikboden, grauem Boden, Falttür-Duschabtrennung, weißer Waschtischplatte, Einzelwaschbecken und freistehendem Waschtisch in Orlando

Modernes Duschbad mit offenen Schränken, dunklen Holzschränken, bodengleicher Dusche, schwarz-weißen Fliesen, weißer Wandfarbe, Aufsatzwaschbecken, Waschtisch aus Holz, weißem Boden, Falttür-Duschabtrennung, brauner Waschtischplatte, Wandnische, Einzelwaschbecken und schwebendem Waschtisch in Delhi

The master bathroom has a freestanding tub in a wet room shower. Black hexagonal floor tiles give a geometric pattern to the space. Frosted glass provides a modern touch of privacy.

Kleines Nordisches Badezimmer En Suite mit offenen Schränken, grauen Schränken, freistehender Badewanne, offener Dusche, Wandtoilette, grauen Fliesen, Kalkfliesen, blauer Wandfarbe, Terrazzo-Boden, Unterbauwaschbecken, Marmor-Waschbecken/Waschtisch, grauem Boden, Falttür-Duschabtrennung und grauer Waschtischplatte in London

Low Gear Photography
Kleines Klassisches Duschbad mit offenen Schränken, offener Dusche, weißen Fliesen, weißer Wandfarbe, Porzellan-Bodenfliesen, integriertem Waschbecken, Mineralwerkstoff-Waschtisch, schwarzem Boden, Falttür-Duschabtrennung, weißer Waschtischplatte, schwarzen Schränken und Metrofliesen in Kansas City
Kleines Klassisches Duschbad mit offenen Schränken, offener Dusche, weißen Fliesen, weißer Wandfarbe, Porzellan-Bodenfliesen, integriertem Waschbecken, Mineralwerkstoff-Waschtisch, schwarzem Boden, Falttür-Duschabtrennung, weißer Waschtischplatte, schwarzen Schränken und Metrofliesen in Kansas City
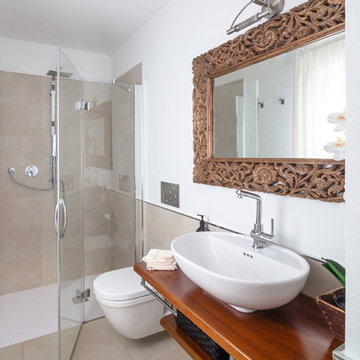
Cedric Dasesson
Mediterranes Badezimmer mit offenen Schränken, hellbraunen Holzschränken, bodengleicher Dusche, Wandtoilette, beigen Fliesen, weißer Wandfarbe, Aufsatzwaschbecken, Waschtisch aus Holz, beigem Boden, Falttür-Duschabtrennung und brauner Waschtischplatte in Cagliari
Mediterranes Badezimmer mit offenen Schränken, hellbraunen Holzschränken, bodengleicher Dusche, Wandtoilette, beigen Fliesen, weißer Wandfarbe, Aufsatzwaschbecken, Waschtisch aus Holz, beigem Boden, Falttür-Duschabtrennung und brauner Waschtischplatte in Cagliari
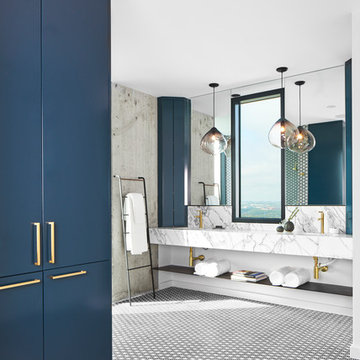
Lars Frazer
Modernes Badezimmer En Suite mit offenen Schränken, blauen Schränken, Eckdusche, grauer Wandfarbe, Zementfliesen für Boden, Unterbauwaschbecken, Quarzwerkstein-Waschtisch, schwarzem Boden und Falttür-Duschabtrennung in Austin
Modernes Badezimmer En Suite mit offenen Schränken, blauen Schränken, Eckdusche, grauer Wandfarbe, Zementfliesen für Boden, Unterbauwaschbecken, Quarzwerkstein-Waschtisch, schwarzem Boden und Falttür-Duschabtrennung in Austin
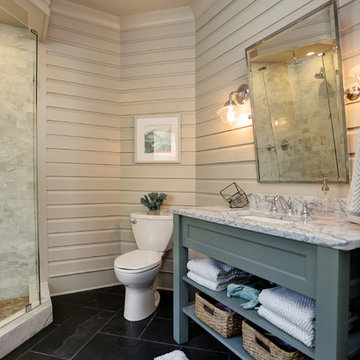
Slat Wall Panels with Custom Built Vanity
Kleines Klassisches Duschbad mit offenen Schränken, grauen Schränken, Eckdusche, weißen Fliesen, Marmorfliesen, grauer Wandfarbe, Porzellan-Bodenfliesen, Unterbauwaschbecken, Granit-Waschbecken/Waschtisch, schwarzem Boden und Falttür-Duschabtrennung in Atlanta
Kleines Klassisches Duschbad mit offenen Schränken, grauen Schränken, Eckdusche, weißen Fliesen, Marmorfliesen, grauer Wandfarbe, Porzellan-Bodenfliesen, Unterbauwaschbecken, Granit-Waschbecken/Waschtisch, schwarzem Boden und Falttür-Duschabtrennung in Atlanta

Pfuner Design
Großes Modernes Badezimmer En Suite mit offenen Schränken, braunen Schränken, Einbaubadewanne, offener Dusche, Toilette mit Aufsatzspülkasten, beigen Fliesen, Marmorfliesen, beiger Wandfarbe, Marmorboden, Aufsatzwaschbecken, Marmor-Waschbecken/Waschtisch, beigem Boden und Falttür-Duschabtrennung in Miami
Großes Modernes Badezimmer En Suite mit offenen Schränken, braunen Schränken, Einbaubadewanne, offener Dusche, Toilette mit Aufsatzspülkasten, beigen Fliesen, Marmorfliesen, beiger Wandfarbe, Marmorboden, Aufsatzwaschbecken, Marmor-Waschbecken/Waschtisch, beigem Boden und Falttür-Duschabtrennung in Miami
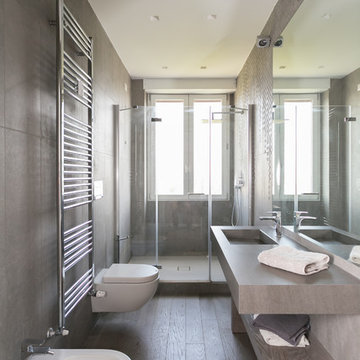
Bagno con pavimento in parquet e rivestimenti a tutta altezza in gress con decori in 3D, faretti incassati rasati a gesso.
Mittelgroßes Modernes Duschbad mit offenen Schränken, Duschnische, grauen Fliesen, grauer Wandfarbe, integriertem Waschbecken, Falttür-Duschabtrennung, grauen Schränken, Wandtoilette, dunklem Holzboden und braunem Boden in Mailand
Mittelgroßes Modernes Duschbad mit offenen Schränken, Duschnische, grauen Fliesen, grauer Wandfarbe, integriertem Waschbecken, Falttür-Duschabtrennung, grauen Schränken, Wandtoilette, dunklem Holzboden und braunem Boden in Mailand
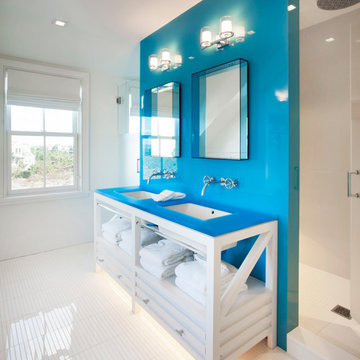
Photography ©Jeff Allen
Modernes Badezimmer mit weißen Schränken, blauen Fliesen, weißer Wandfarbe, Unterbauwaschbecken, Falttür-Duschabtrennung und offenen Schränken in Boston
Modernes Badezimmer mit weißen Schränken, blauen Fliesen, weißer Wandfarbe, Unterbauwaschbecken, Falttür-Duschabtrennung und offenen Schränken in Boston
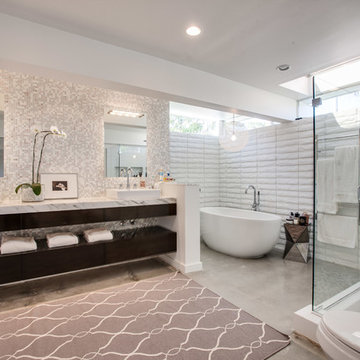
The large master bathroom features a modern freestanding bathtub, dual sinks, marble countertops and tile, floating wood vanity and glass shower with ceiling mounted rain style shower head.
For more information please call Christiano Homes at (949)294-5387 or email at heather@christianohomes.com
Photo by Michael Asgian

The goal of this project was to build a house that would be energy efficient using materials that were both economical and environmentally conscious. Due to the extremely cold winter weather conditions in the Catskills, insulating the house was a primary concern. The main structure of the house is a timber frame from an nineteenth century barn that has been restored and raised on this new site. The entirety of this frame has then been wrapped in SIPs (structural insulated panels), both walls and the roof. The house is slab on grade, insulated from below. The concrete slab was poured with a radiant heating system inside and the top of the slab was polished and left exposed as the flooring surface. Fiberglass windows with an extremely high R-value were chosen for their green properties. Care was also taken during construction to make all of the joints between the SIPs panels and around window and door openings as airtight as possible. The fact that the house is so airtight along with the high overall insulatory value achieved from the insulated slab, SIPs panels, and windows make the house very energy efficient. The house utilizes an air exchanger, a device that brings fresh air in from outside without loosing heat and circulates the air within the house to move warmer air down from the second floor. Other green materials in the home include reclaimed barn wood used for the floor and ceiling of the second floor, reclaimed wood stairs and bathroom vanity, and an on-demand hot water/boiler system. The exterior of the house is clad in black corrugated aluminum with an aluminum standing seam roof. Because of the extremely cold winter temperatures windows are used discerningly, the three largest windows are on the first floor providing the main living areas with a majestic view of the Catskill mountains.

Established in 1895 as a warehouse for the spice trade, 481 Washington was built to last. With its 25-inch-thick base and enchanting Beaux Arts facade, this regal structure later housed a thriving Hudson Square printing company. After an impeccable renovation, the magnificent loft building’s original arched windows and exquisite cornice remain a testament to the grandeur of days past. Perfectly anchored between Soho and Tribeca, Spice Warehouse has been converted into 12 spacious full-floor lofts that seamlessly fuse Old World character with modern convenience. Steps from the Hudson River, Spice Warehouse is within walking distance of renowned restaurants, famed art galleries, specialty shops and boutiques. With its golden sunsets and outstanding facilities, this is the ideal destination for those seeking the tranquil pleasures of the Hudson River waterfront.
Expansive private floor residences were designed to be both versatile and functional, each with 3 to 4 bedrooms, 3 full baths, and a home office. Several residences enjoy dramatic Hudson River views.
This open space has been designed to accommodate a perfect Tribeca city lifestyle for entertaining, relaxing and working.
This living room design reflects a tailored “old world” look, respecting the original features of the Spice Warehouse. With its high ceilings, arched windows, original brick wall and iron columns, this space is a testament of ancient time and old world elegance.
The master bathroom was designed with tradition in mind and a taste for old elegance. it is fitted with a fabulous walk in glass shower and a deep soaking tub.
The pedestal soaking tub and Italian carrera marble metal legs, double custom sinks balance classic style and modern flair.
The chosen tiles are a combination of carrera marble subway tiles and hexagonal floor tiles to create a simple yet luxurious look.
Photography: Francis Augustine

Small bathroom spaces without windows can present a design challenge. Our solution included selecting a beautiful aspen tree wall mural that makes it feel as if you are looking out a window. To keep things light and airy we created a custom natural cedar floating vanity, gold fixtures, and a light green tiled feature wall in the shower.

alcove shower, cement floor tiles, wall hung vanity, herringbone shower tiles
Kleines Country Duschbad mit offenen Schränken, weißen Schränken, Einzelwaschbecken, schwebendem Waschtisch, Duschnische, Toilette mit Aufsatzspülkasten, weißen Fliesen, Porzellanfliesen, weißer Wandfarbe, Zementfliesen für Boden, Wandwaschbecken, blauem Boden und Falttür-Duschabtrennung in San Francisco
Kleines Country Duschbad mit offenen Schränken, weißen Schränken, Einzelwaschbecken, schwebendem Waschtisch, Duschnische, Toilette mit Aufsatzspülkasten, weißen Fliesen, Porzellanfliesen, weißer Wandfarbe, Zementfliesen für Boden, Wandwaschbecken, blauem Boden und Falttür-Duschabtrennung in San Francisco

Original artwork stands out against the amazing wallpaper.
Kleines Landhaus Duschbad mit offenen Schränken, weißen Schränken, Eckdusche, Toilette mit Aufsatzspülkasten, weißen Fliesen, Keramikfliesen, weißer Wandfarbe, Zementfliesen für Boden, Unterbauwaschbecken, Quarzwerkstein-Waschtisch, grauem Boden, Falttür-Duschabtrennung, weißer Waschtischplatte, Wandnische, Einzelwaschbecken, schwebendem Waschtisch, gewölbter Decke und Tapetenwänden in San Francisco
Kleines Landhaus Duschbad mit offenen Schränken, weißen Schränken, Eckdusche, Toilette mit Aufsatzspülkasten, weißen Fliesen, Keramikfliesen, weißer Wandfarbe, Zementfliesen für Boden, Unterbauwaschbecken, Quarzwerkstein-Waschtisch, grauem Boden, Falttür-Duschabtrennung, weißer Waschtischplatte, Wandnische, Einzelwaschbecken, schwebendem Waschtisch, gewölbter Decke und Tapetenwänden in San Francisco
Badezimmer mit offenen Schränken und Falttür-Duschabtrennung Ideen und Design
1
