Badezimmer mit farbigen Fliesen und blauer Wandfarbe Ideen und Design
Suche verfeinern:
Budget
Sortieren nach:Heute beliebt
61 – 80 von 2.874 Fotos
1 von 3
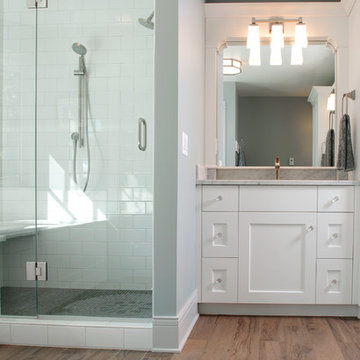
Forget just one room with a view—Lochley has almost an entire house dedicated to capturing nature’s best views and vistas. Make the most of a waterside or lakefront lot in this economical yet elegant floor plan, which was tailored to fit a narrow lot and has more than 1,600 square feet of main floor living space as well as almost as much on its upper and lower levels. A dovecote over the garage, multiple peaks and interesting roof lines greet guests at the street side, where a pergola over the front door provides a warm welcome and fitting intro to the interesting design. Other exterior features include trusses and transoms over multiple windows, siding, shutters and stone accents throughout the home’s three stories. The water side includes a lower-level walkout, a lower patio, an upper enclosed porch and walls of windows, all designed to take full advantage of the sun-filled site. The floor plan is all about relaxation – the kitchen includes an oversized island designed for gathering family and friends, a u-shaped butler’s pantry with a convenient second sink, while the nearby great room has built-ins and a central natural fireplace. Distinctive details include decorative wood beams in the living and kitchen areas, a dining area with sloped ceiling and decorative trusses and built-in window seat, and another window seat with built-in storage in the den, perfect for relaxing or using as a home office. A first-floor laundry and space for future elevator make it as convenient as attractive. Upstairs, an additional 1,200 square feet of living space include a master bedroom suite with a sloped 13-foot ceiling with decorative trusses and a corner natural fireplace, a master bath with two sinks and a large walk-in closet with built-in bench near the window. Also included is are two additional bedrooms and access to a third-floor loft, which could functions as a third bedroom if needed. Two more bedrooms with walk-in closets and a bath are found in the 1,300-square foot lower level, which also includes a secondary kitchen with bar, a fitness room overlooking the lake, a recreation/family room with built-in TV and a wine bar perfect for toasting the beautiful view beyond.
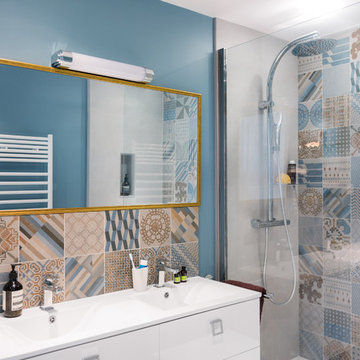
Cyrille Robin
Mittelgroßes Modernes Duschbad mit integriertem Waschbecken, Duschnische, farbigen Fliesen und blauer Wandfarbe in Paris
Mittelgroßes Modernes Duschbad mit integriertem Waschbecken, Duschnische, farbigen Fliesen und blauer Wandfarbe in Paris
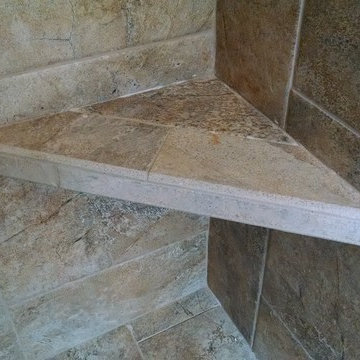
This corner shelf/seat allows for a perch in this narrow shower without taking up too much space.
Kleines Klassisches Badezimmer En Suite mit verzierten Schränken, hellbraunen Holzschränken, Wandtoilette mit Spülkasten, farbigen Fliesen, Porzellanfliesen, blauer Wandfarbe, Porzellan-Bodenfliesen, Einbauwaschbecken und gefliestem Waschtisch in Phoenix
Kleines Klassisches Badezimmer En Suite mit verzierten Schränken, hellbraunen Holzschränken, Wandtoilette mit Spülkasten, farbigen Fliesen, Porzellanfliesen, blauer Wandfarbe, Porzellan-Bodenfliesen, Einbauwaschbecken und gefliestem Waschtisch in Phoenix
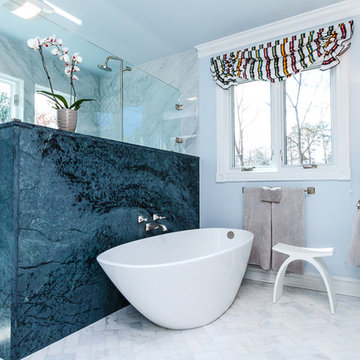
Großes Badezimmer En Suite mit Granit-Waschbecken/Waschtisch, freistehender Badewanne, offener Dusche, farbigen Fliesen, Mosaikfliesen, blauer Wandfarbe und Mosaik-Bodenfliesen in Richmond
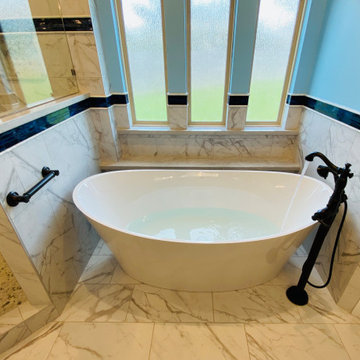
The freestanding bubble jet bathtub which features a remote air turbine, water warming system and back warmer is controlled by an iPhone and wall-mounted controller. No wires or pipes are visible going into the tub - all of that comes up through the bottom of the tub; fully concealed. The turbine is concealed inside the cabinet above the toilet, so all you hear while in the tub are the bubbles!
The freestanding tub filler features a hand-shower.
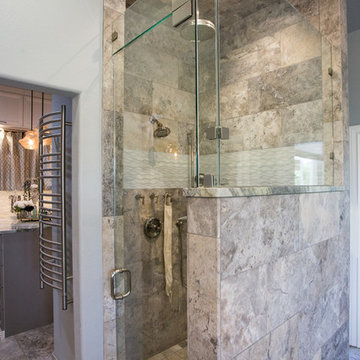
Jonathan Garza
Mittelgroßes Klassisches Badezimmer En Suite mit Schrankfronten mit vertiefter Füllung, weißen Schränken, farbigen Fliesen, Fliesen aus Glasscheiben, blauer Wandfarbe, Travertin, Unterbauwaschbecken, Granit-Waschbecken/Waschtisch, grauem Boden und Falttür-Duschabtrennung in Austin
Mittelgroßes Klassisches Badezimmer En Suite mit Schrankfronten mit vertiefter Füllung, weißen Schränken, farbigen Fliesen, Fliesen aus Glasscheiben, blauer Wandfarbe, Travertin, Unterbauwaschbecken, Granit-Waschbecken/Waschtisch, grauem Boden und Falttür-Duschabtrennung in Austin
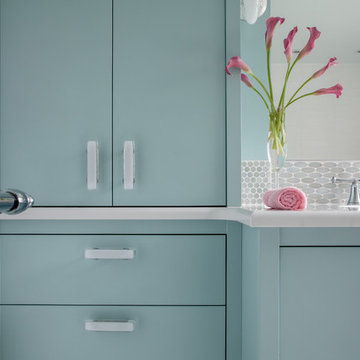
Custom cabinetry in the client's favorite robin's egg blue color. Cabinet hardware is white glass and chrome.
Mittelgroßes Klassisches Kinderbad mit verzierten Schränken, blauen Schränken, Badewanne in Nische, bodengleicher Dusche, Wandtoilette, farbigen Fliesen, Glasfliesen, blauer Wandfarbe, Keramikboden, Unterbauwaschbecken und Quarzwerkstein-Waschtisch in Philadelphia
Mittelgroßes Klassisches Kinderbad mit verzierten Schränken, blauen Schränken, Badewanne in Nische, bodengleicher Dusche, Wandtoilette, farbigen Fliesen, Glasfliesen, blauer Wandfarbe, Keramikboden, Unterbauwaschbecken und Quarzwerkstein-Waschtisch in Philadelphia
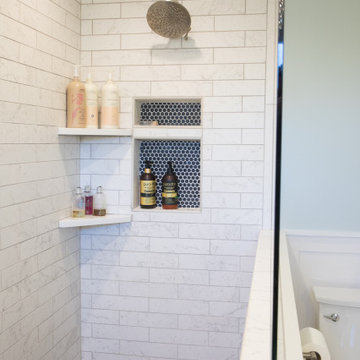
Großes Modernes Badezimmer En Suite mit Schrankfronten mit vertiefter Füllung, hellbraunen Holzschränken, freistehender Badewanne, offener Dusche, Toilette mit Aufsatzspülkasten, farbigen Fliesen, Metrofliesen, blauer Wandfarbe, Keramikboden, Unterbauwaschbecken, Marmor-Waschbecken/Waschtisch, buntem Boden, offener Dusche und bunter Waschtischplatte in Sonstige
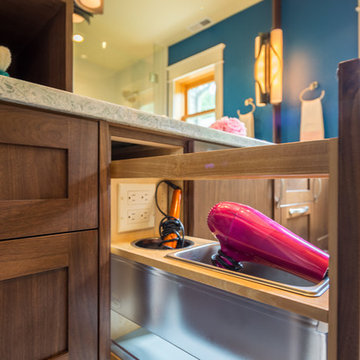
Kleines Klassisches Badezimmer mit Schrankfronten im Shaker-Stil, dunklen Holzschränken, bodengleicher Dusche, Wandtoilette mit Spülkasten, farbigen Fliesen, Mosaikfliesen, blauer Wandfarbe, Porzellan-Bodenfliesen, Unterbauwaschbecken und Recyclingglas-Waschtisch
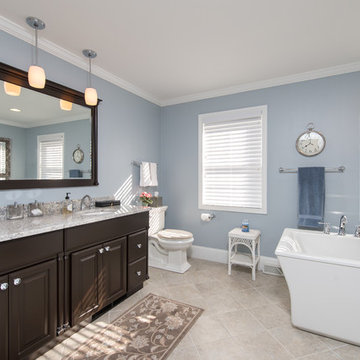
Main Frame Photography
Großes Klassisches Badezimmer En Suite mit Unterbauwaschbecken, dunklen Holzschränken, Granit-Waschbecken/Waschtisch, freistehender Badewanne, offener Dusche, Wandtoilette mit Spülkasten, farbigen Fliesen, Porzellanfliesen, blauer Wandfarbe, Porzellan-Bodenfliesen und profilierten Schrankfronten in Boston
Großes Klassisches Badezimmer En Suite mit Unterbauwaschbecken, dunklen Holzschränken, Granit-Waschbecken/Waschtisch, freistehender Badewanne, offener Dusche, Wandtoilette mit Spülkasten, farbigen Fliesen, Porzellanfliesen, blauer Wandfarbe, Porzellan-Bodenfliesen und profilierten Schrankfronten in Boston
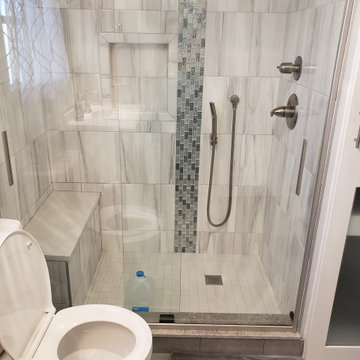
I designed this bathroom and selected the materials rather quickly, and stood by my design choices. Bright and neutral tones of silver, gray, white, and blue along with silver faucetry, waterfall design, which I love, and vertical backsplash designs in shower and on wall to give a different look than most. Shower bench composed of matching ceramic tile and quartz, as well as quartz countertops on charcoal gray vanity, with mirrored medicine cabinet, utilizing the space for both beauty ad function. Cabinets alongside of walll.
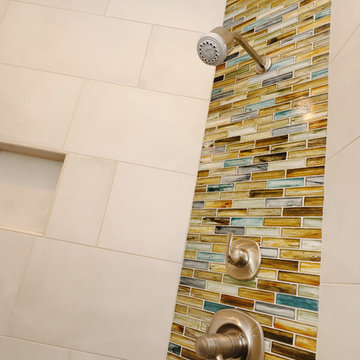
The star of this master bath remodel is the beautiful mosaic tiles used in the backsplash, shower accent, and shower floor. The blend of blues, ambers, and browns gives the room a beachy feel.
The new slate look tile floor has radiant heating installed beneath to keep the space cozy and warm. A large vanity with tower cabinet provides plenty of storage for necessities and linens.
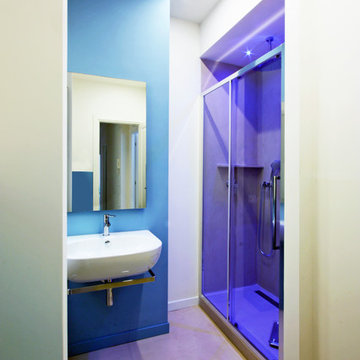
Franco Bernardini
Mittelgroßes Modernes Badezimmer En Suite mit Waschtischkonsole, Duschnische, Wandtoilette, farbigen Fliesen, blauer Wandfarbe und Betonboden in Rom
Mittelgroßes Modernes Badezimmer En Suite mit Waschtischkonsole, Duschnische, Wandtoilette, farbigen Fliesen, blauer Wandfarbe und Betonboden in Rom
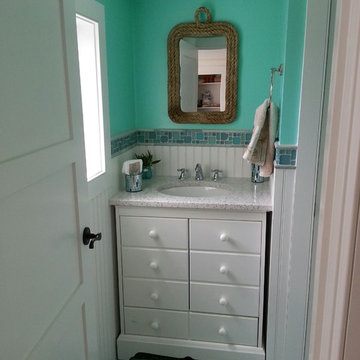
Kleines Maritimes Duschbad mit verzierten Schränken, weißen Schränken, farbigen Fliesen, Mosaikfliesen, blauer Wandfarbe, Mosaik-Bodenfliesen, Unterbauwaschbecken, Granit-Waschbecken/Waschtisch und blauem Boden in Boston
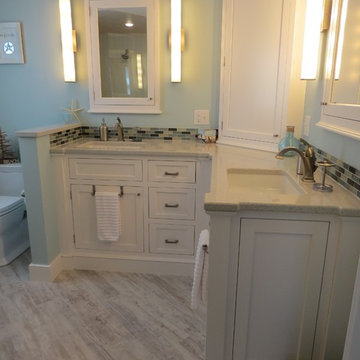
Photos by Robin Amorello, CKD CAPS
Mittelgroßes Maritimes Badezimmer En Suite mit Unterbauwaschbecken, Kassettenfronten, weißen Schränken, Quarzwerkstein-Waschtisch, bodengleicher Dusche, Wandtoilette mit Spülkasten, farbigen Fliesen, Glasfliesen, blauer Wandfarbe und Porzellan-Bodenfliesen in Portland Maine
Mittelgroßes Maritimes Badezimmer En Suite mit Unterbauwaschbecken, Kassettenfronten, weißen Schränken, Quarzwerkstein-Waschtisch, bodengleicher Dusche, Wandtoilette mit Spülkasten, farbigen Fliesen, Glasfliesen, blauer Wandfarbe und Porzellan-Bodenfliesen in Portland Maine
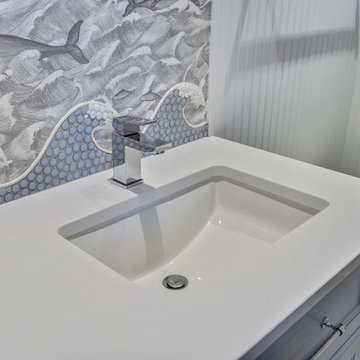
Motion City Media
Mittelgroßes Maritimes Duschbad mit blauen Schränken, Toilette mit Aufsatzspülkasten, farbigen Fliesen, Keramikfliesen, blauer Wandfarbe, Keramikboden, Granit-Waschbecken/Waschtisch, weißem Boden, Falttür-Duschabtrennung und weißer Waschtischplatte in New York
Mittelgroßes Maritimes Duschbad mit blauen Schränken, Toilette mit Aufsatzspülkasten, farbigen Fliesen, Keramikfliesen, blauer Wandfarbe, Keramikboden, Granit-Waschbecken/Waschtisch, weißem Boden, Falttür-Duschabtrennung und weißer Waschtischplatte in New York
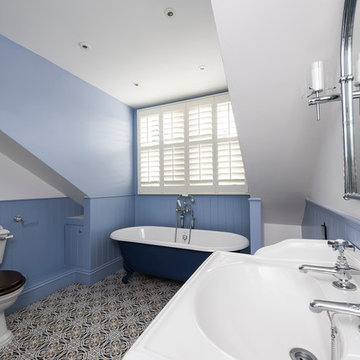
The top-floor guest bathroom plays on the traditional, historic appeal of the house, with a freestanding tub and period-savvy tiles.
Großes Klassisches Badezimmer En Suite mit Wandwaschbecken, freistehender Badewanne, Duschbadewanne, Toilette mit Aufsatzspülkasten, farbigen Fliesen, Keramikboden und blauer Wandfarbe in London
Großes Klassisches Badezimmer En Suite mit Wandwaschbecken, freistehender Badewanne, Duschbadewanne, Toilette mit Aufsatzspülkasten, farbigen Fliesen, Keramikboden und blauer Wandfarbe in London
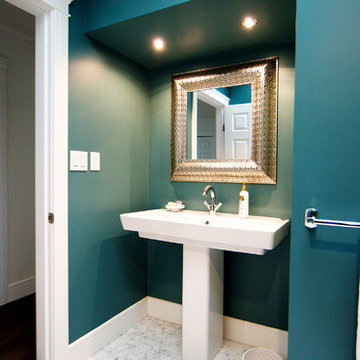
Primary colours continue in the powder room - metal custom mirror with shell tone tiled floor.
Photo Credit - Brice Ferre
Großes Modernes Duschbad mit Sockelwaschbecken, farbigen Fliesen, Keramikfliesen, blauer Wandfarbe und Keramikboden in Vancouver
Großes Modernes Duschbad mit Sockelwaschbecken, farbigen Fliesen, Keramikfliesen, blauer Wandfarbe und Keramikboden in Vancouver
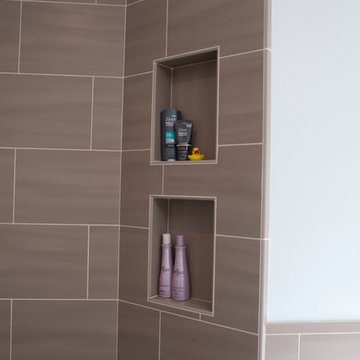
Master bedroom renovation by La/Con Builders in San Jose, CA.
Designed by Paladin Design in San Jose, CA.
Shower wall tiles are Leonardo Cermica 12x24
Photo by homeowner.
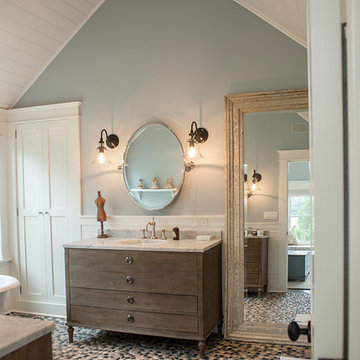
Dalton Portella
Maritimes Badezimmer mit hellbraunen Holzschränken, farbigen Fliesen, blauer Wandfarbe und Kiesel-Bodenfliesen in New York
Maritimes Badezimmer mit hellbraunen Holzschränken, farbigen Fliesen, blauer Wandfarbe und Kiesel-Bodenfliesen in New York
Badezimmer mit farbigen Fliesen und blauer Wandfarbe Ideen und Design
4