Badezimmer mit farbigen Fliesen und Duschvorhang-Duschabtrennung Ideen und Design
Suche verfeinern:
Budget
Sortieren nach:Heute beliebt
181 – 200 von 1.226 Fotos
1 von 3
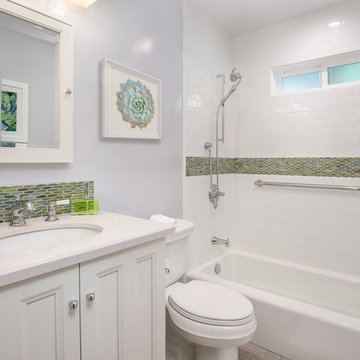
This design / build project in Redondo Beach, CA. focused on a family’s hall bathroom. There were multiple reasons that the homeowners decided to start this project but the issue that was most pressing was water damage from the shower. The homeowners knew it needed to be addressed ASAP. As long as a remodel was going to be completed they felt that it was time to address the layout as well. It was not efficient in its original state. Since bathrooms work so hard it was important that the remodel resolve this issue as well. The homeowners were also interested in new finishes.
Desiring something more light and fresh with a coastal feel we began reimagining the layout. The before and after pictures explain it best but basically the new shower was placed against the wall where there previously was a toilet and window. The location and size of the window was changed as well. The shower is now a three wall alcove with grab bars to allow the homeowners to age in place. The white subway tile is accented by a mosaic tile in the homeowners’ favorite coastal shades. The light and beachy feel is reinforced with the grey ceramic tile floor. The vanity is a furniture-style with details like decorative feet. The space is tied together with a backsplash that matches the border in the shower.
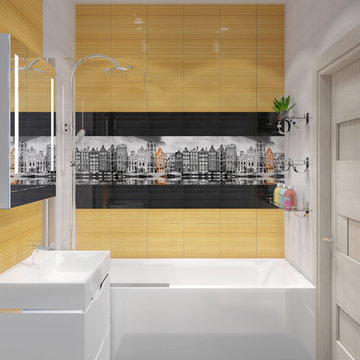
Modernes Badezimmer En Suite mit flächenbündigen Schrankfronten, weißen Schränken, Unterbauwanne, Duschbadewanne, farbigen Fliesen, Keramikfliesen, Keramikboden, integriertem Waschbecken, schwarzem Boden, Duschvorhang-Duschabtrennung, weißer Waschtischplatte, Einzelwaschbecken und freistehendem Waschtisch in Moskau
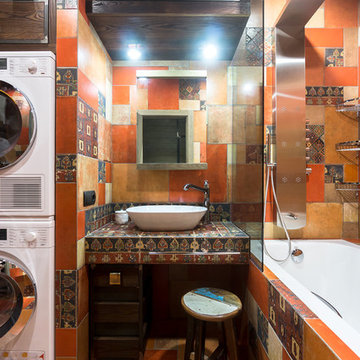
фото Виктор Чернышев
Kleines Eklektisches Badezimmer En Suite mit braunen Schränken, Duschbadewanne, farbigen Fliesen, orangen Fliesen, Porzellanfliesen, Porzellan-Bodenfliesen, gefliestem Waschtisch, buntem Boden, Duschvorhang-Duschabtrennung, Badewanne in Nische, Aufsatzwaschbecken und bunter Waschtischplatte in Moskau
Kleines Eklektisches Badezimmer En Suite mit braunen Schränken, Duschbadewanne, farbigen Fliesen, orangen Fliesen, Porzellanfliesen, Porzellan-Bodenfliesen, gefliestem Waschtisch, buntem Boden, Duschvorhang-Duschabtrennung, Badewanne in Nische, Aufsatzwaschbecken und bunter Waschtischplatte in Moskau
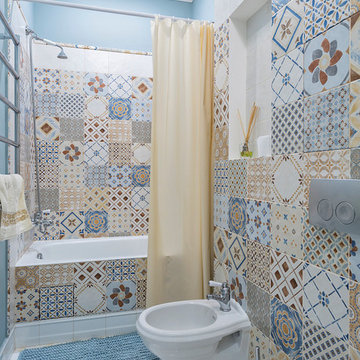
Modernes Badezimmer En Suite mit Badewanne in Nische, Duschbadewanne, Bidet, farbigen Fliesen, blauer Wandfarbe, weißem Boden und Duschvorhang-Duschabtrennung in Moskau
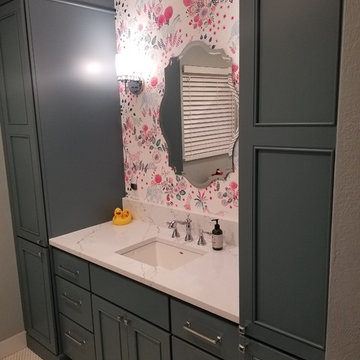
Large guest bathroom in Denver, Co. Kid friendly, large bathroom with custom aqua cabinets from Schroll Cabinetry, quartz counters and a very pretty flower themed wall paper. Two tall linen cabinets balance each side of the 36" vanity. The tile shower incorporates large white subway tile for the field, a shower nook and decorative glass flower vertical strip down the middle.
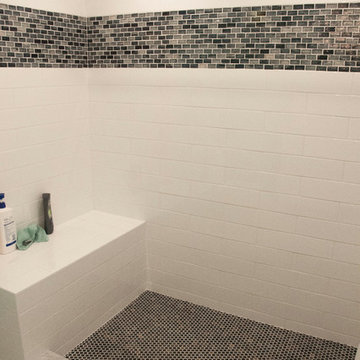
Klassisches Badezimmer En Suite mit Duschnische, farbigen Fliesen, weißen Fliesen, Metrofliesen und Duschvorhang-Duschabtrennung in Boston
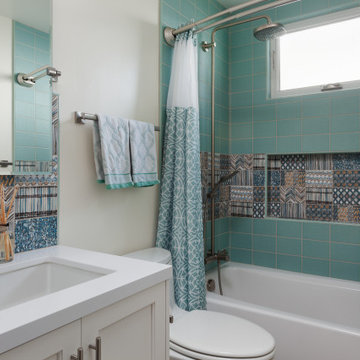
Our busy Silicon Valley clients asked us to convert their tight-quartered 1960’s ranch house to a gracious family home that would meet their long term needs. Ease of living was paramount, both in functionality and in ordered design.
The project was completed on a moderate budget.While retaining most of the structure of the existing house to avoid costly structural changes, we opened walls to improve the sight lines and flow of the house and bring in more light. We made small additions at the front and back bedrooms to gain space for the family and relatives. An existing underused patio area was improved with a simple outdoor kitchen and overhang to extend the living space to the outside. Costs were kept down with choices of modest materials.
Everything was made to be functional. Ample storage has been built into the right places. The details of the kitchen were carefully worked out to accommodate all the wishes of the various cooks in the family. The house is set up to be easy to keep clean. Acoustic walls separate living from bedroom spaces so adults can enjoy time together while children sleep. The outdoor kitchen has easy access to the indoor kitchen and the garage, and its setup promotes socializing while cooking outdoors.
A large part of the narrow back yard was previously unusable space due to a steep slope up to a neighbor’s higher fence. With a new retaining wall and some re-grading we took back more of the yard for the patio and play space on a new lawn.
The remodeled house is a mix of contemporary and traditional elements. Cool colors have a calming effect. Traditional items such as prairie style windows, trellis, mosaic tiles, and Shaker style cabinets, break down the scale in an otherwise streamlined, contemporary design. A new gabled roof with a broad arch at the front of the house marks the entry and resolves a challenging form where the central entry is set back from walls on both sides.
Photography: Kurt Manley
https://saikleyarchitects.com/portfolio/modern-ranch/
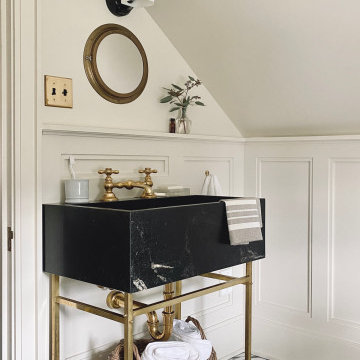
Custom stone sink with hand-crafted brass legs. Maple waintcotting.
Mittelgroßes Klassisches Badezimmer mit Löwenfuß-Badewanne, Duschbadewanne, Bidet, farbigen Fliesen, Marmorfliesen, beiger Wandfarbe, Marmorboden, Waschtischkonsole, Marmor-Waschbecken/Waschtisch, Duschvorhang-Duschabtrennung, Einzelwaschbecken und vertäfelten Wänden in Philadelphia
Mittelgroßes Klassisches Badezimmer mit Löwenfuß-Badewanne, Duschbadewanne, Bidet, farbigen Fliesen, Marmorfliesen, beiger Wandfarbe, Marmorboden, Waschtischkonsole, Marmor-Waschbecken/Waschtisch, Duschvorhang-Duschabtrennung, Einzelwaschbecken und vertäfelten Wänden in Philadelphia
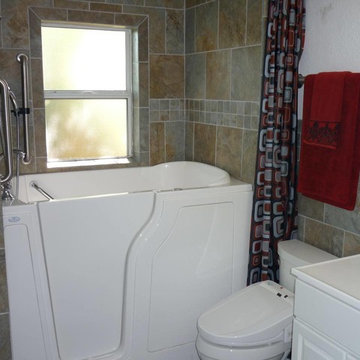
Mittelgroßes Modernes Duschbad mit Eckbadewanne, Duschbadewanne, profilierten Schrankfronten, weißen Schränken, Bidet, farbigen Fliesen, Schieferfliesen, weißer Wandfarbe, integriertem Waschbecken, Laminat-Waschtisch und Duschvorhang-Duschabtrennung in Denver
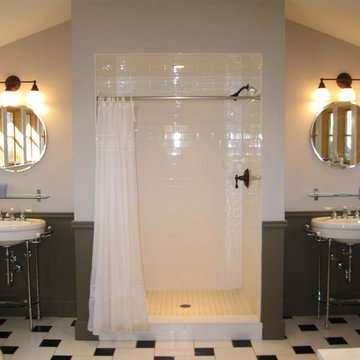
Sometimes simple is better and difficult to achieve. The crisp white shower is the quiet counterpoint to the rhythm of the black and white tile floor pattern. Matching his and hers pedestal sinks, glass shelving, round mirrors and wall sconces bookend the walk-in shower.
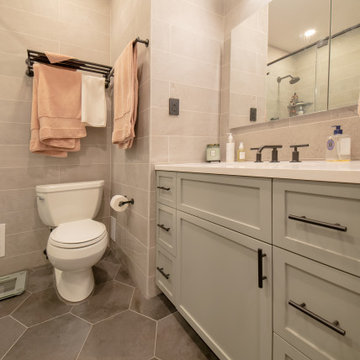
Contemporary Bath Renovation and Walk In Closet Remodel
Mittelgroßes Modernes Badezimmer En Suite mit flächenbündigen Schrankfronten, grauen Schränken, offener Dusche, Toilette mit Aufsatzspülkasten, farbigen Fliesen, Keramikfliesen, weißer Wandfarbe, Keramikboden, Unterbauwaschbecken, Laminat-Waschtisch, grauem Boden, Duschvorhang-Duschabtrennung und weißer Waschtischplatte in New York
Mittelgroßes Modernes Badezimmer En Suite mit flächenbündigen Schrankfronten, grauen Schränken, offener Dusche, Toilette mit Aufsatzspülkasten, farbigen Fliesen, Keramikfliesen, weißer Wandfarbe, Keramikboden, Unterbauwaschbecken, Laminat-Waschtisch, grauem Boden, Duschvorhang-Duschabtrennung und weißer Waschtischplatte in New York
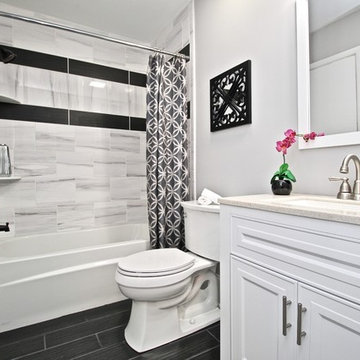
Kleines Modernes Badezimmer mit profilierten Schrankfronten, weißen Schränken, Badewanne in Nische, Duschbadewanne, Wandtoilette mit Spülkasten, farbigen Fliesen, Keramikfliesen, grauer Wandfarbe, Keramikboden, Waschtischkonsole, Marmor-Waschbecken/Waschtisch, braunem Boden, Duschvorhang-Duschabtrennung und beiger Waschtischplatte in Philadelphia
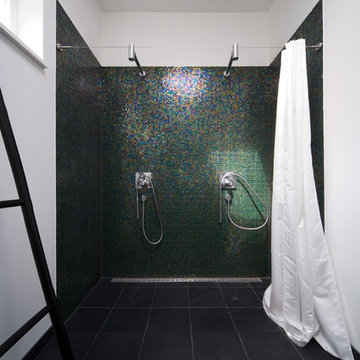
Großes Modernes Badezimmer En Suite mit Doppeldusche, farbigen Fliesen, Mosaikfliesen, weißer Wandfarbe und Duschvorhang-Duschabtrennung in Kopenhagen
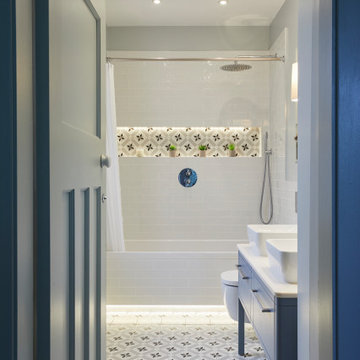
Modernes Kinderbad mit blauen Schränken, Einbaubadewanne, Duschbadewanne, Wandtoilette, farbigen Fliesen, Keramikfliesen, blauer Wandfarbe, Porzellan-Bodenfliesen, buntem Boden, Duschvorhang-Duschabtrennung, weißer Waschtischplatte und Doppelwaschbecken in Surrey
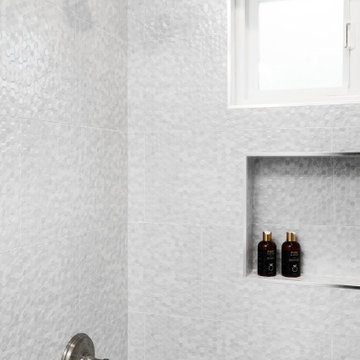
Modern Style Bathroom
Kleines Modernes Kinderbad mit flächenbündigen Schrankfronten, weißen Schränken, Einbaubadewanne, Duschbadewanne, Wandtoilette mit Spülkasten, farbigen Fliesen, Kieselfliesen, weißer Wandfarbe, Keramikboden, Unterbauwaschbecken, Quarzwerkstein-Waschtisch, weißem Boden, Duschvorhang-Duschabtrennung und weißer Waschtischplatte in Los Angeles
Kleines Modernes Kinderbad mit flächenbündigen Schrankfronten, weißen Schränken, Einbaubadewanne, Duschbadewanne, Wandtoilette mit Spülkasten, farbigen Fliesen, Kieselfliesen, weißer Wandfarbe, Keramikboden, Unterbauwaschbecken, Quarzwerkstein-Waschtisch, weißem Boden, Duschvorhang-Duschabtrennung und weißer Waschtischplatte in Los Angeles
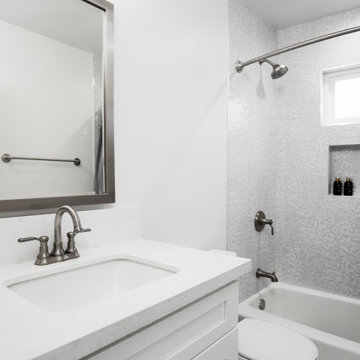
Modern Style Bathroom
Kleines Modernes Kinderbad mit flächenbündigen Schrankfronten, weißen Schränken, Einbaubadewanne, Duschbadewanne, Wandtoilette mit Spülkasten, farbigen Fliesen, Kieselfliesen, weißer Wandfarbe, Keramikboden, Unterbauwaschbecken, Quarzwerkstein-Waschtisch, weißem Boden, Duschvorhang-Duschabtrennung und weißer Waschtischplatte in Los Angeles
Kleines Modernes Kinderbad mit flächenbündigen Schrankfronten, weißen Schränken, Einbaubadewanne, Duschbadewanne, Wandtoilette mit Spülkasten, farbigen Fliesen, Kieselfliesen, weißer Wandfarbe, Keramikboden, Unterbauwaschbecken, Quarzwerkstein-Waschtisch, weißem Boden, Duschvorhang-Duschabtrennung und weißer Waschtischplatte in Los Angeles
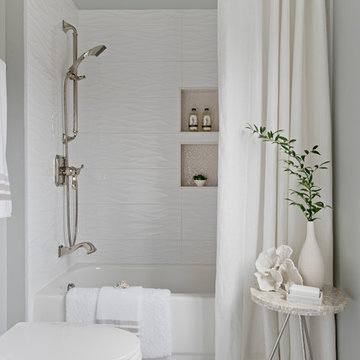
Custom shower curtain frames out the bathtub surround.
Mittelgroßes Klassisches Badezimmer En Suite mit Schrankfronten im Shaker-Stil, grauen Schränken, Einbaubadewanne, Duschbadewanne, Toilette mit Aufsatzspülkasten, farbigen Fliesen, Mosaikfliesen, grauer Wandfarbe, Porzellan-Bodenfliesen, Einbauwaschbecken, Quarzwerkstein-Waschtisch, weißem Boden, Duschvorhang-Duschabtrennung und weißer Waschtischplatte in Toronto
Mittelgroßes Klassisches Badezimmer En Suite mit Schrankfronten im Shaker-Stil, grauen Schränken, Einbaubadewanne, Duschbadewanne, Toilette mit Aufsatzspülkasten, farbigen Fliesen, Mosaikfliesen, grauer Wandfarbe, Porzellan-Bodenfliesen, Einbauwaschbecken, Quarzwerkstein-Waschtisch, weißem Boden, Duschvorhang-Duschabtrennung und weißer Waschtischplatte in Toronto
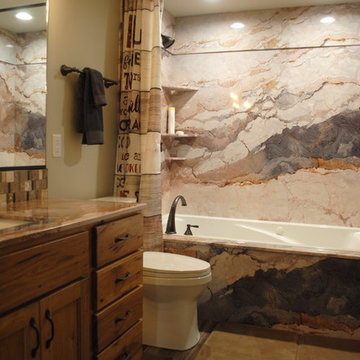
We created a rustic and luxurious bathroom in this basement remodel by selecting beautifully nature made stone insert in the jacuzzi tub, heated tile floor, and warm colored wood cabinets.
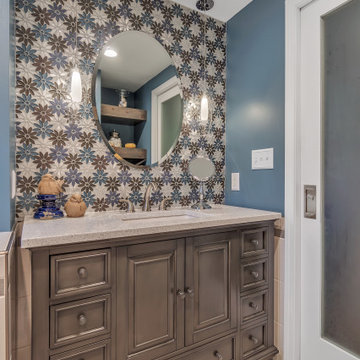
This home had a very small bathroom for the combined use of their teenagers and guests. The space was a tight 5'x7'. By adding just 2 feet by taking the space from the closet in an adjoining room, we were able to make this bathroom more functional and feel much more spacious.
The show-stopper is the glass and metal mosaic wall tile above the vanity. The chevron tile in the shower niche complements the wall tile nicely, while having plenty of style on its own.
To tie everything together, we continued the same tile from the shower all around the room to create a wainscot.
The weathered-look hexagon floor tile is stylish yet subtle.
We chose to use a heavily frosted door to keep the room feeling lighter and more spacious.
Often when you have a lot of elements that can totally stand on their own, it can overwhelm a space. However, in this case everything complements the other. The style is fun and stylish for the every-day use of teenagers and young adults, while still being sophisticated enough for use by guests.
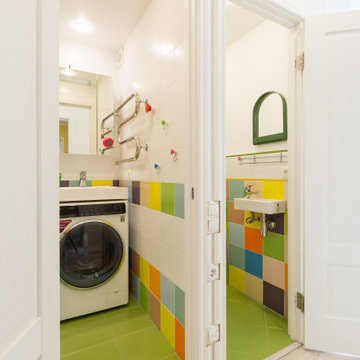
Kleines Nordisches Badezimmer En Suite mit weißen Schränken, Einbaubadewanne, Duschbadewanne, farbigen Fliesen, Keramikfliesen, bunten Wänden, Keramikboden, grünem Boden und Duschvorhang-Duschabtrennung in Sonstige
Badezimmer mit farbigen Fliesen und Duschvorhang-Duschabtrennung Ideen und Design
10