Badezimmer mit farbigen Fliesen und Glasfliesen Ideen und Design
Suche verfeinern:
Budget
Sortieren nach:Heute beliebt
81 – 100 von 3.031 Fotos
1 von 3
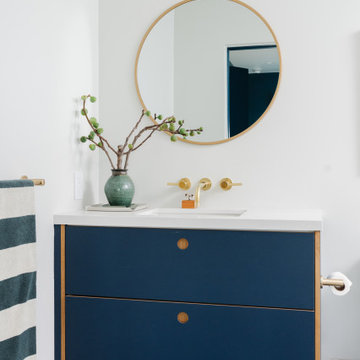
Drawing inspiration from artist Josef Albers, Oh Joy! managed to create a guest bathroom that’s a work of art itself. 4x4 glossy Glass Tile in Snowy Owl, Warbler, Kingfisher, and Magpie are arranged in an abstract striped and color-blocked pattern with a polka-dot floor of custom Handpainted Fallow Tile flowing from the shower throughout this one-of-a-kind bathroom guests won’t soon forget.
DESIGN
Project M Plus
PHOTOS
Bethany Nauert
INSTALLER
Build Boswell
Glass and Handpainted Shown:
4x4 glossy Glass Tile in Snowy Owl, Warbler, Kingfisher, and Magpie
Handpainted Fallow Tile in a custom motif

Luxury Master Bathroom
Großes Maritimes Badezimmer En Suite mit offenen Schränken, weißen Schränken, freistehender Badewanne, Doppeldusche, Wandtoilette mit Spülkasten, farbigen Fliesen, Glasfliesen, grüner Wandfarbe, Schieferboden, Einbauwaschbecken, Onyx-Waschbecken/Waschtisch, weißem Boden, Falttür-Duschabtrennung und blauer Waschtischplatte in Tampa
Großes Maritimes Badezimmer En Suite mit offenen Schränken, weißen Schränken, freistehender Badewanne, Doppeldusche, Wandtoilette mit Spülkasten, farbigen Fliesen, Glasfliesen, grüner Wandfarbe, Schieferboden, Einbauwaschbecken, Onyx-Waschbecken/Waschtisch, weißem Boden, Falttür-Duschabtrennung und blauer Waschtischplatte in Tampa
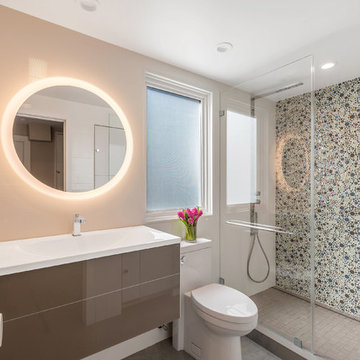
For a young family of four in Oakland’s Redwood Heights neighborhood we remodeled and enlarged one bathroom and created a second bathroom at the rear of the existing garage. This family of four was outgrowing their home but loved their neighborhood. They needed a larger bathroom and also needed a second bath on a different level to accommodate the fact that the mother gets ready for work hours before the others usually get out of bed. For the hard-working Mom, we created a new bathroom in the garage level, with luxurious finishes and fixtures to reward her for being the primary bread-winner in the family. Based on a circle/bubble theme we created a feature wall of circular tiles from Porcelanosa on the back wall of the shower and a used a round Electric Mirror at the vanity. Other luxury features of the downstairs bath include a Fanini MilanoSlim shower system, floating lacquer vanity and custom built in cabinets. For the upstairs bathroom, we enlarged the room by borrowing space from the adjacent closets. Features include a rectangular Electric Mirror, custom vanity and cabinets, wall-hung Duravit toilet and glass finger tiles.
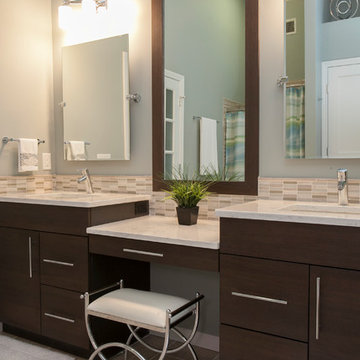
A custom center mirror at the seated vanity adds to this indulgent space. Photo by Chrissy Racho.
Großes Modernes Badezimmer En Suite mit flächenbündigen Schrankfronten, dunklen Holzschränken, freistehender Badewanne, Duschnische, Wandtoilette mit Spülkasten, farbigen Fliesen, Glasfliesen, grauer Wandfarbe, Porzellan-Bodenfliesen, Quarzit-Waschtisch, grauem Boden und Duschvorhang-Duschabtrennung in Bridgeport
Großes Modernes Badezimmer En Suite mit flächenbündigen Schrankfronten, dunklen Holzschränken, freistehender Badewanne, Duschnische, Wandtoilette mit Spülkasten, farbigen Fliesen, Glasfliesen, grauer Wandfarbe, Porzellan-Bodenfliesen, Quarzit-Waschtisch, grauem Boden und Duschvorhang-Duschabtrennung in Bridgeport
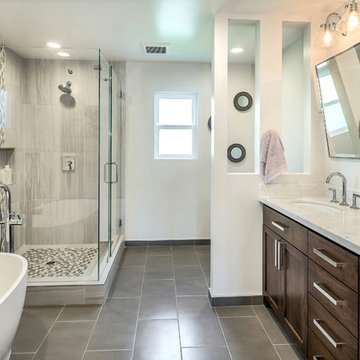
Mark Pinkerton
Großes Modernes Badezimmer En Suite mit Unterbauwaschbecken, Schrankfronten im Shaker-Stil, dunklen Holzschränken, Quarzit-Waschtisch, freistehender Badewanne, Eckdusche, Wandtoilette mit Spülkasten, farbigen Fliesen, weißer Wandfarbe, Keramikboden, Glasfliesen, grauem Boden und Falttür-Duschabtrennung in San Francisco
Großes Modernes Badezimmer En Suite mit Unterbauwaschbecken, Schrankfronten im Shaker-Stil, dunklen Holzschränken, Quarzit-Waschtisch, freistehender Badewanne, Eckdusche, Wandtoilette mit Spülkasten, farbigen Fliesen, weißer Wandfarbe, Keramikboden, Glasfliesen, grauem Boden und Falttür-Duschabtrennung in San Francisco
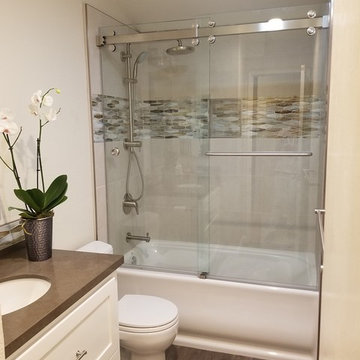
AFTER: sliding shower glass doors
Kleines Klassisches Badezimmer En Suite mit Schrankfronten im Shaker-Stil, weißen Schränken, Badewanne in Nische, Duschbadewanne, Toilette mit Aufsatzspülkasten, farbigen Fliesen, Glasfliesen, beiger Wandfarbe, Porzellan-Bodenfliesen, Unterbauwaschbecken, Quarzit-Waschtisch, braunem Boden, Schiebetür-Duschabtrennung und brauner Waschtischplatte in San Francisco
Kleines Klassisches Badezimmer En Suite mit Schrankfronten im Shaker-Stil, weißen Schränken, Badewanne in Nische, Duschbadewanne, Toilette mit Aufsatzspülkasten, farbigen Fliesen, Glasfliesen, beiger Wandfarbe, Porzellan-Bodenfliesen, Unterbauwaschbecken, Quarzit-Waschtisch, braunem Boden, Schiebetür-Duschabtrennung und brauner Waschtischplatte in San Francisco
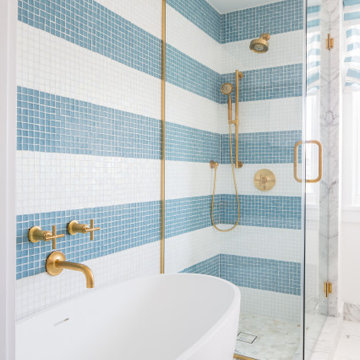
Maritimes Badezimmer mit blauen Schränken, freistehender Badewanne, Eckdusche, farbigen Fliesen, Glasfliesen, Marmorboden, Marmor-Waschbecken/Waschtisch, weißem Boden, Falttür-Duschabtrennung, weißer Waschtischplatte und Doppelwaschbecken in Orange County
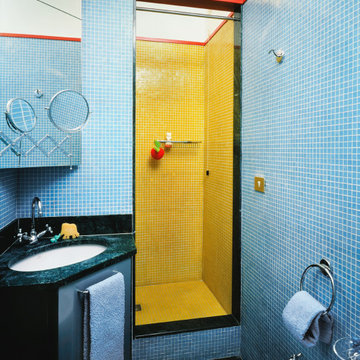
Bagno su disegno con inserimento di mosaico colorato e marmi
Großes Modernes Duschbad mit Glasfronten, bodengleicher Dusche, Wandtoilette mit Spülkasten, farbigen Fliesen, Glasfliesen, Marmorboden, Einbauwaschbecken, Marmor-Waschbecken/Waschtisch, grünem Boden, offener Dusche, grüner Waschtischplatte, Einzelwaschbecken und schwebendem Waschtisch in Mailand
Großes Modernes Duschbad mit Glasfronten, bodengleicher Dusche, Wandtoilette mit Spülkasten, farbigen Fliesen, Glasfliesen, Marmorboden, Einbauwaschbecken, Marmor-Waschbecken/Waschtisch, grünem Boden, offener Dusche, grüner Waschtischplatte, Einzelwaschbecken und schwebendem Waschtisch in Mailand
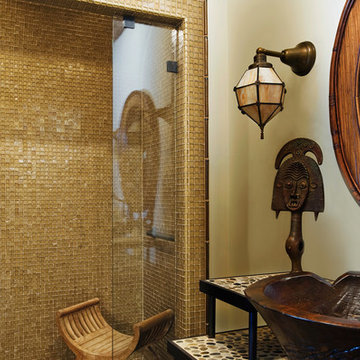
This guest bathroom uses a neutral, off white and tan palette, starting with its topaz iridescent glass tile shower and teak shower seat. Its vintage wall sconce has an art glass globe; it hangs above an Indonesian root bowl and wooden vessel sink featuring a vintage style faucet of hand rubbed brass. Other details include an African sculpture and river rock set in the countertop’s grout.
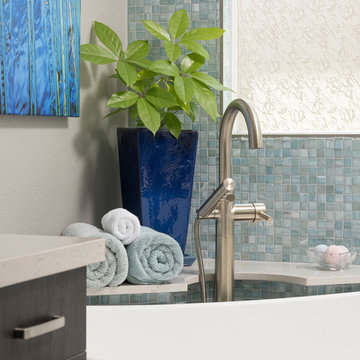
This master bathroom free-standing tub is located in the corner with beautiful mosaic tiles and modern brushed satin nickel fixtures for a spa-like and modern design. Vibrant blue hue tiles complement the space wonderfully. Scott Basile, Basile Photography
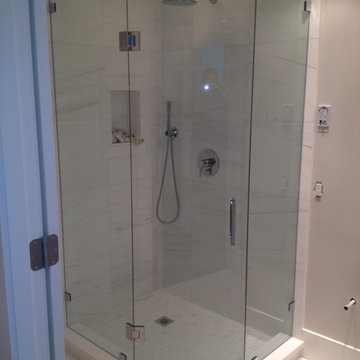
VanGo Glass
Großes Modernes Badezimmer En Suite mit Eckdusche, farbigen Fliesen, Glasfliesen und weißer Wandfarbe in Vancouver
Großes Modernes Badezimmer En Suite mit Eckdusche, farbigen Fliesen, Glasfliesen und weißer Wandfarbe in Vancouver
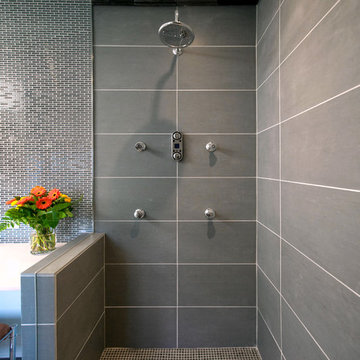
Rebecca Purdy Design | Toronto Interior Design | Master Bathroom
Mittelgroßes Modernes Duschbad mit Schrankfronten im Shaker-Stil, dunklen Holzschränken, Duschnische, Wandtoilette mit Spülkasten, blauen Fliesen, grauen Fliesen, farbigen Fliesen, Glasfliesen, grauer Wandfarbe, Schieferboden, Unterbauwaschbecken, Quarzwerkstein-Waschtisch, grauem Boden und Falttür-Duschabtrennung in Toronto
Mittelgroßes Modernes Duschbad mit Schrankfronten im Shaker-Stil, dunklen Holzschränken, Duschnische, Wandtoilette mit Spülkasten, blauen Fliesen, grauen Fliesen, farbigen Fliesen, Glasfliesen, grauer Wandfarbe, Schieferboden, Unterbauwaschbecken, Quarzwerkstein-Waschtisch, grauem Boden und Falttür-Duschabtrennung in Toronto
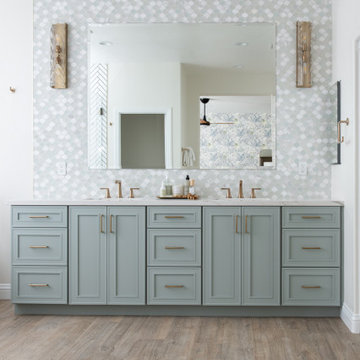
A custom beveled vanity mirror, a recessed medicine cabinet and aged brass sconces look stunning!
Klassisches Badezimmer En Suite mit Schrankfronten im Shaker-Stil, grauen Schränken, freistehender Badewanne, Eckdusche, farbigen Fliesen, Glasfliesen, weißer Wandfarbe, Porzellan-Bodenfliesen, Unterbauwaschbecken, Quarzwerkstein-Waschtisch, braunem Boden, Falttür-Duschabtrennung, weißer Waschtischplatte, Duschbank, Doppelwaschbecken und eingebautem Waschtisch in Orange County
Klassisches Badezimmer En Suite mit Schrankfronten im Shaker-Stil, grauen Schränken, freistehender Badewanne, Eckdusche, farbigen Fliesen, Glasfliesen, weißer Wandfarbe, Porzellan-Bodenfliesen, Unterbauwaschbecken, Quarzwerkstein-Waschtisch, braunem Boden, Falttür-Duschabtrennung, weißer Waschtischplatte, Duschbank, Doppelwaschbecken und eingebautem Waschtisch in Orange County
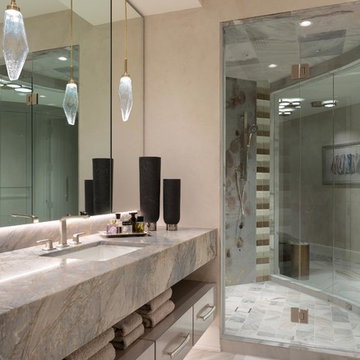
Designers: Kim Collins & Alina Dolan
General Contractor & Cabinetry: Thomas Riley Artisans' Guild
Photography: Lori Hamilton
Großes Modernes Badezimmer En Suite mit flächenbündigen Schrankfronten, grauen Schränken, Eckdusche, farbigen Fliesen, Glasfliesen, grauer Wandfarbe, Marmorboden, Einbauwaschbecken, Granit-Waschbecken/Waschtisch, buntem Boden, Falttür-Duschabtrennung und bunter Waschtischplatte in Miami
Großes Modernes Badezimmer En Suite mit flächenbündigen Schrankfronten, grauen Schränken, Eckdusche, farbigen Fliesen, Glasfliesen, grauer Wandfarbe, Marmorboden, Einbauwaschbecken, Granit-Waschbecken/Waschtisch, buntem Boden, Falttür-Duschabtrennung und bunter Waschtischplatte in Miami
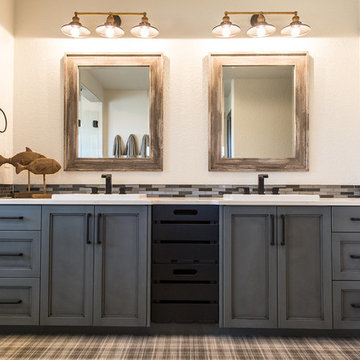
Geräumiges Klassisches Badezimmer En Suite mit Schrankfronten im Shaker-Stil, grauen Schränken, freistehender Badewanne, Nasszelle, Wandtoilette mit Spülkasten, farbigen Fliesen, Glasfliesen, bunten Wänden, Keramikboden, Einbauwaschbecken, Quarzwerkstein-Waschtisch, buntem Boden, Falttür-Duschabtrennung und weißer Waschtischplatte in Sonstige

An Architect's bathroom added to the top floor of a beautiful home. Clean lines and cool colors are employed to create a perfect balance of soft and hard. Tile work and cabinetry provide great contrast and ground the space.
Photographer: Dean Birinyi

We choose to highlight this project because even though it is a more traditional design style its light neutral color palette represents the beach lifestyle of the south bay. Our relationship with this family started when they attended one of our complimentary educational seminars to learn more about the design / build approach to remodeling. They had been working with an architect and were having trouble getting their vision to translate to the plans. They were looking to add on to their south Redondo home in a manner that would allow for seamless transition between their indoor and outdoor space. Design / Build ended up to be the perfect solution to their remodeling need.
As the project started coming together and our clients were able to visualize their dream, they trusted us to add the adjacent bathroom remodel as a finishing touch. In keeping with our light and warm palette we selected ocean blue travertine for the floor and installed a complimentary tile wainscot. The tile wainscot is comprised of hand-made ceramic crackle tile accented with Lunada Bay Selenium Silk blend glass mosaic tile. However the piéce de résistance is the frameless shower enclosure with a wave cut top.

We updated this Master Bath and opened up the shower to provide a lighter more spa-like bath. Cabinetry by Executive Cabinetry - Urban door style.
Kleines Klassisches Badezimmer En Suite mit grauen Schränken, Duschnische, Wandtoilette mit Spülkasten, farbigen Fliesen, Glasfliesen, grauer Wandfarbe, Unterbauwaschbecken, Quarzwerkstein-Waschtisch, grauem Boden, Falttür-Duschabtrennung, weißer Waschtischplatte, Einzelwaschbecken, eingebautem Waschtisch und Schrankfronten mit vertiefter Füllung in Boston
Kleines Klassisches Badezimmer En Suite mit grauen Schränken, Duschnische, Wandtoilette mit Spülkasten, farbigen Fliesen, Glasfliesen, grauer Wandfarbe, Unterbauwaschbecken, Quarzwerkstein-Waschtisch, grauem Boden, Falttür-Duschabtrennung, weißer Waschtischplatte, Einzelwaschbecken, eingebautem Waschtisch und Schrankfronten mit vertiefter Füllung in Boston

Design objectives for this primary bathroom remodel included: Removing a dated corner shower and deck-mounted tub, creating more storage space, reworking the water closet entry, adding dual vanities and a curbless shower with tub to capture the view.

Design objectives for this primary bathroom remodel included: Removing a dated corner shower and deck-mounted tub, creating more storage space, reworking the water closet entry, adding dual vanities and a curbless shower with tub to capture the view.
Badezimmer mit farbigen Fliesen und Glasfliesen Ideen und Design
5